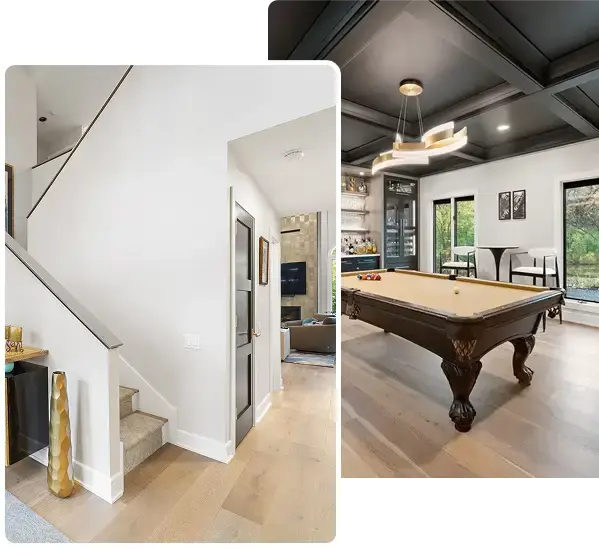
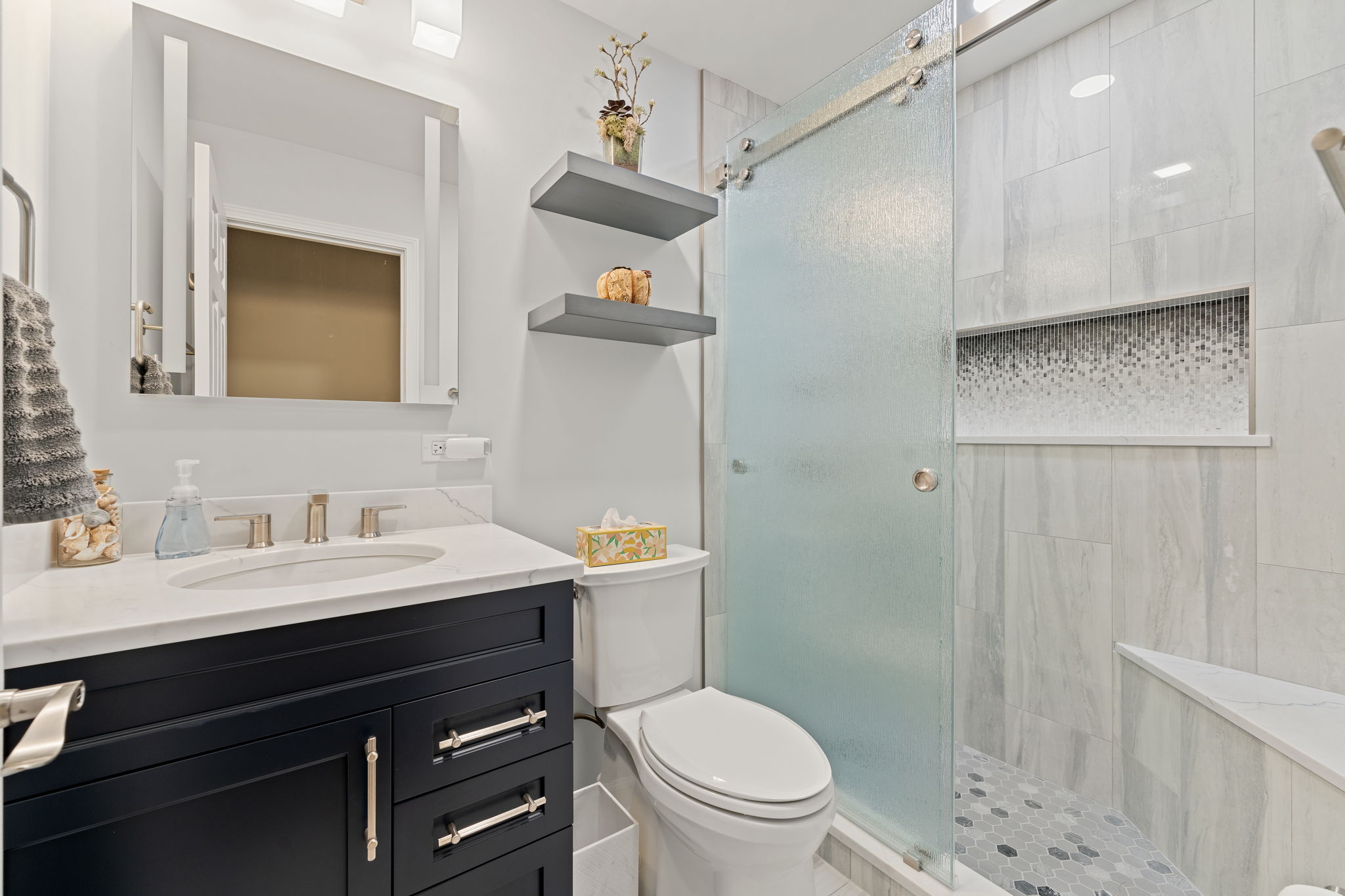
From Time Capsule to Timeless: A Bathroom and Laundry Room
Their biggest bathroom wish? Ditching the dated yellow tub in favor of a clean, modern shower, something they initially worried might affect resale value, but ultimately realized was the right choice for the way they actually live. Paired with a full laundry room redesign that now includes ample cabinetry, custom cubbies, and clever space-saving features, both rooms were completely transformed. The result is a blend of smart functionality and clean design that serves the present...and the future.
Slide Through Our Tansformation
Swipe left to right to see exactly how it changed
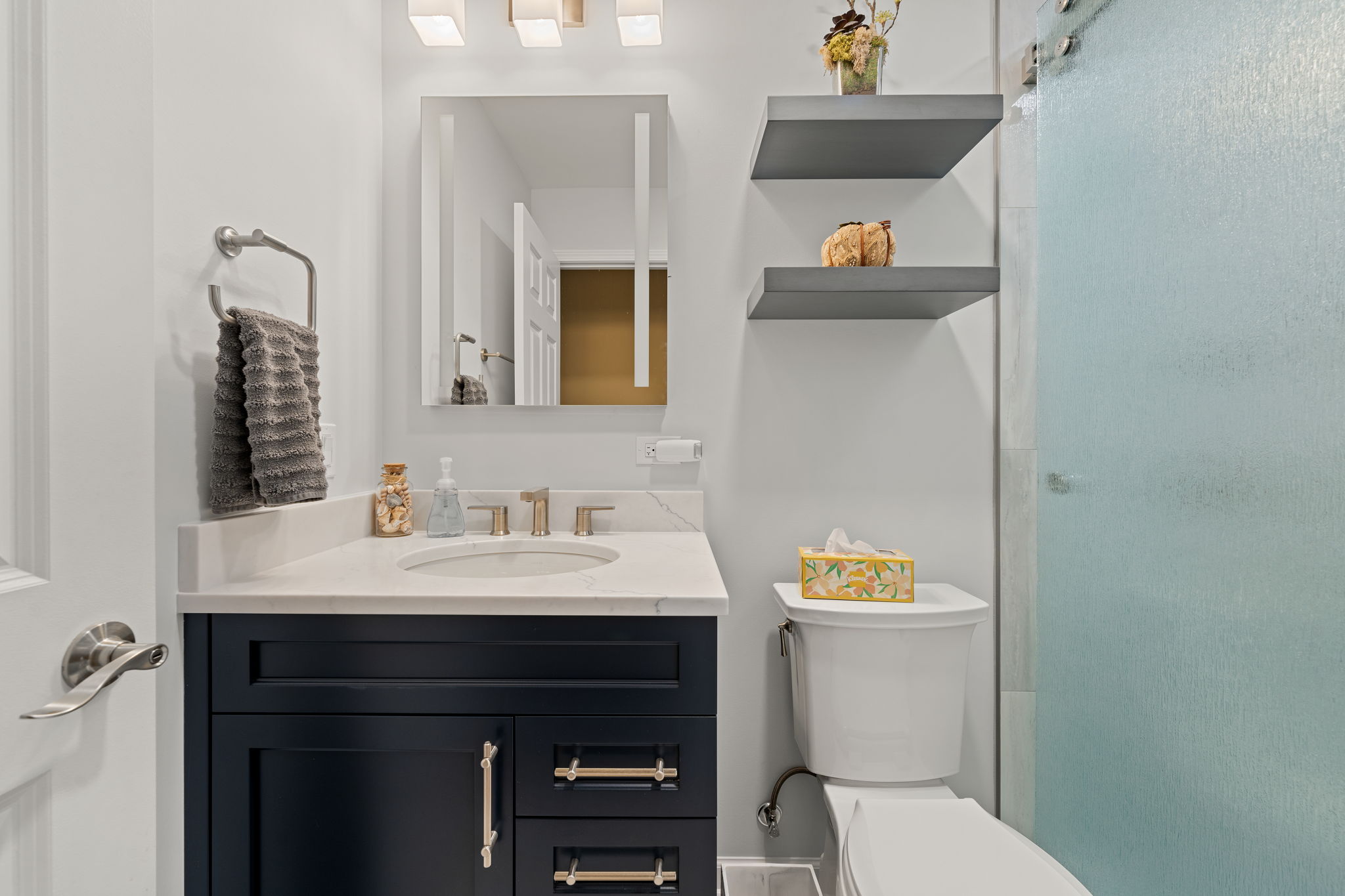
.jpg)
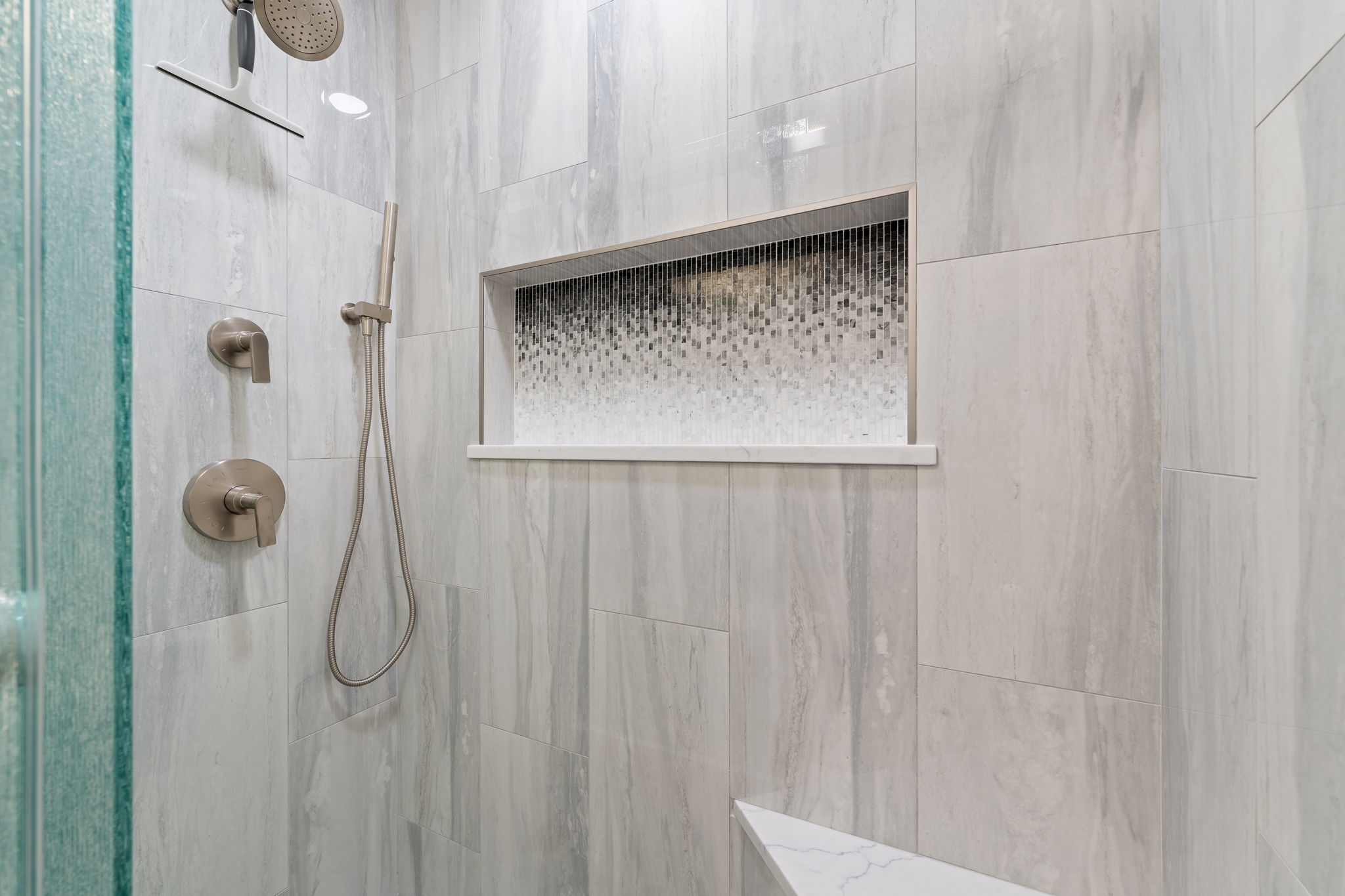
.jpg)
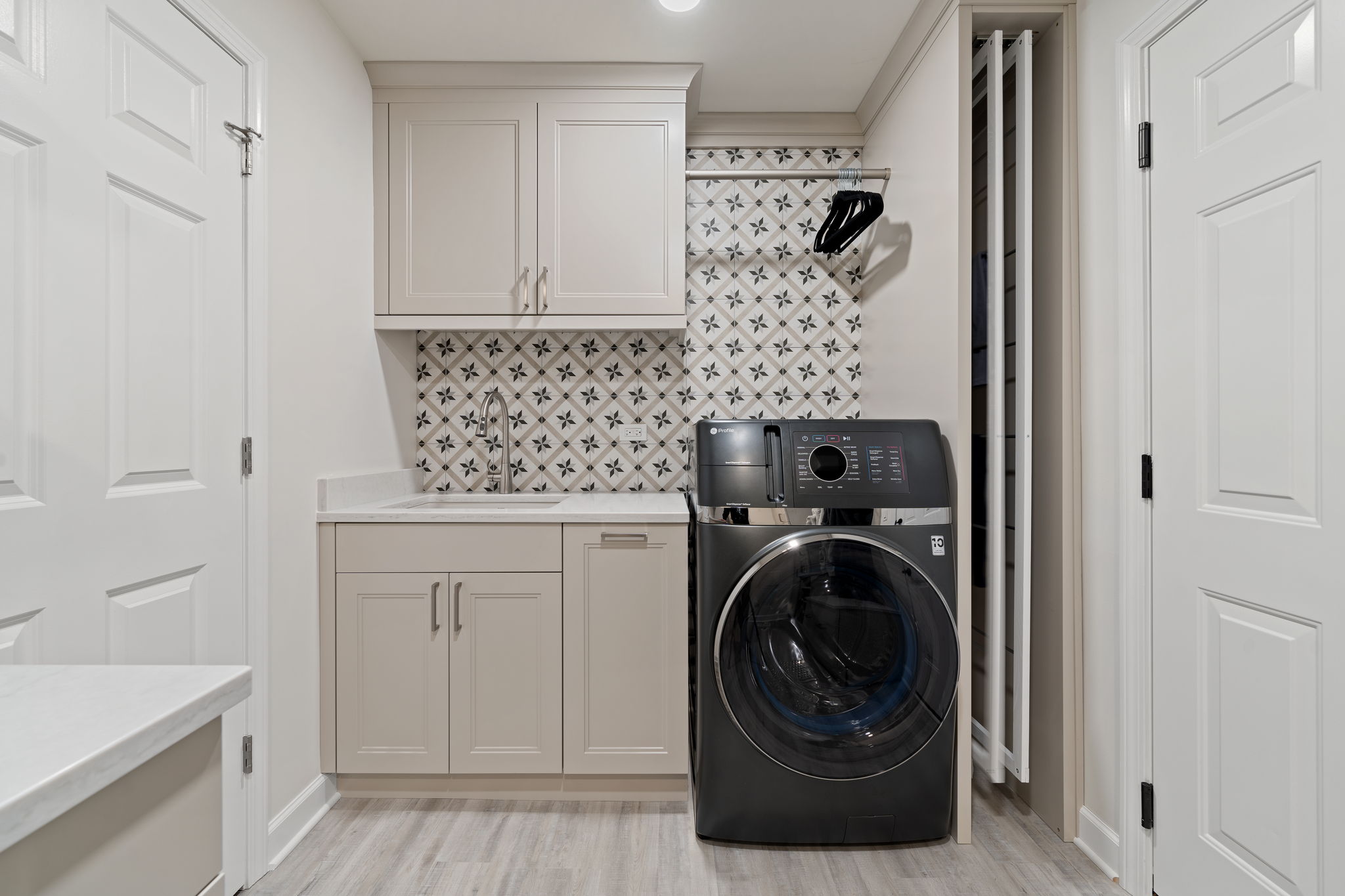
.jpg)
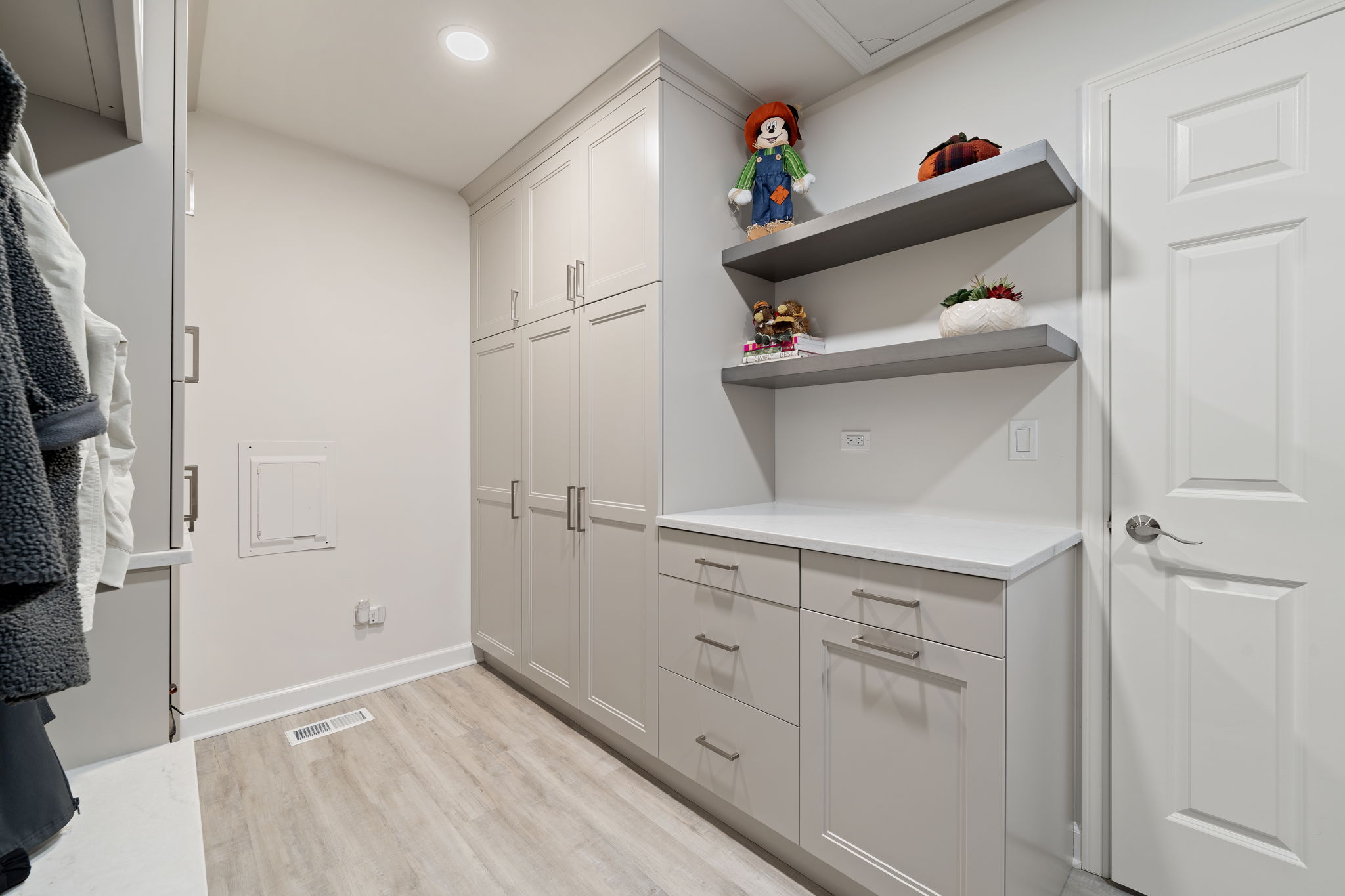
.jpg)

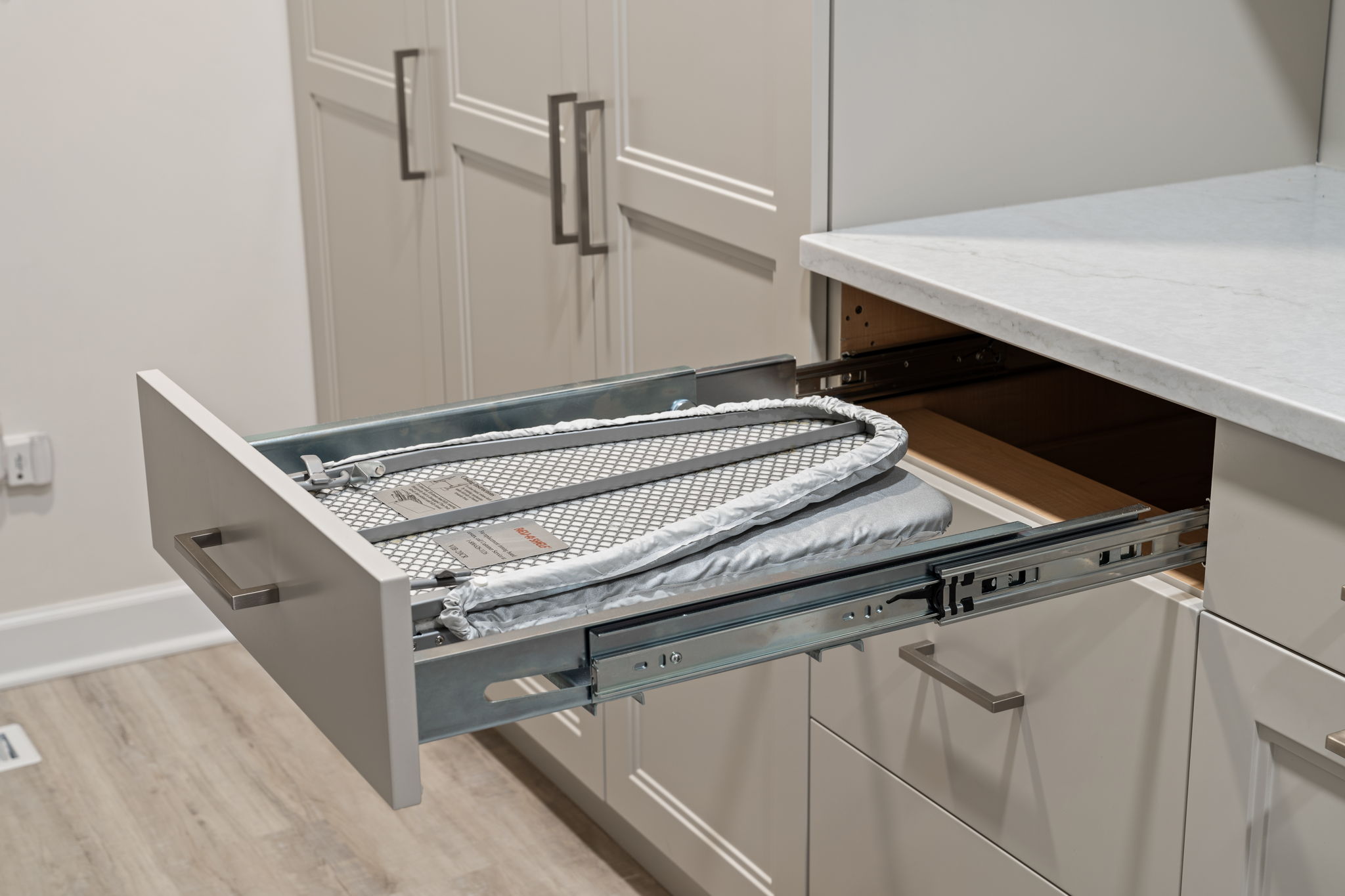
First Floor Remodel
From Dated and Faded To Elegant Luxury
From Dated and Faded To Elegant Luxury
The original bathroom was a true blast from the past, but not in the charming, vintage way. Striped wallpaper peeled from the walls, yellow tile, and a matching tub dominated the space, and an aging wood vanity completed the retro look. More than just aesthetic concerns, outdated plumbing added a layer of worry the homeowners were ready to leave behind. By removing the tub and replacing it with a sleek walk-in shower, the space now feels open, airy, and timeless, tailored to their lifestyle, with peace of mind built in.
Next door, the laundry room went through an equally dramatic transformation. Once an all-purpose storage catchall, it lacked proper organization and was visually disconnected from the rest of the home. As the main entry point from the garage, it also served as a drop zone for shoes, coats, and everyday essentials. With custom cabinetry, pull-out drying racks, and hidden features like a fold-away ironing board, the new layout brings both elegance and order. A built-in cubby system now offers a designated place to sit, store, and organize, turning what was once a cluttered pass-through into a warm, functional extension of the home.
Do you want to discuss a project like this one? fill out the form below.

The Three Best Shots You Need to See
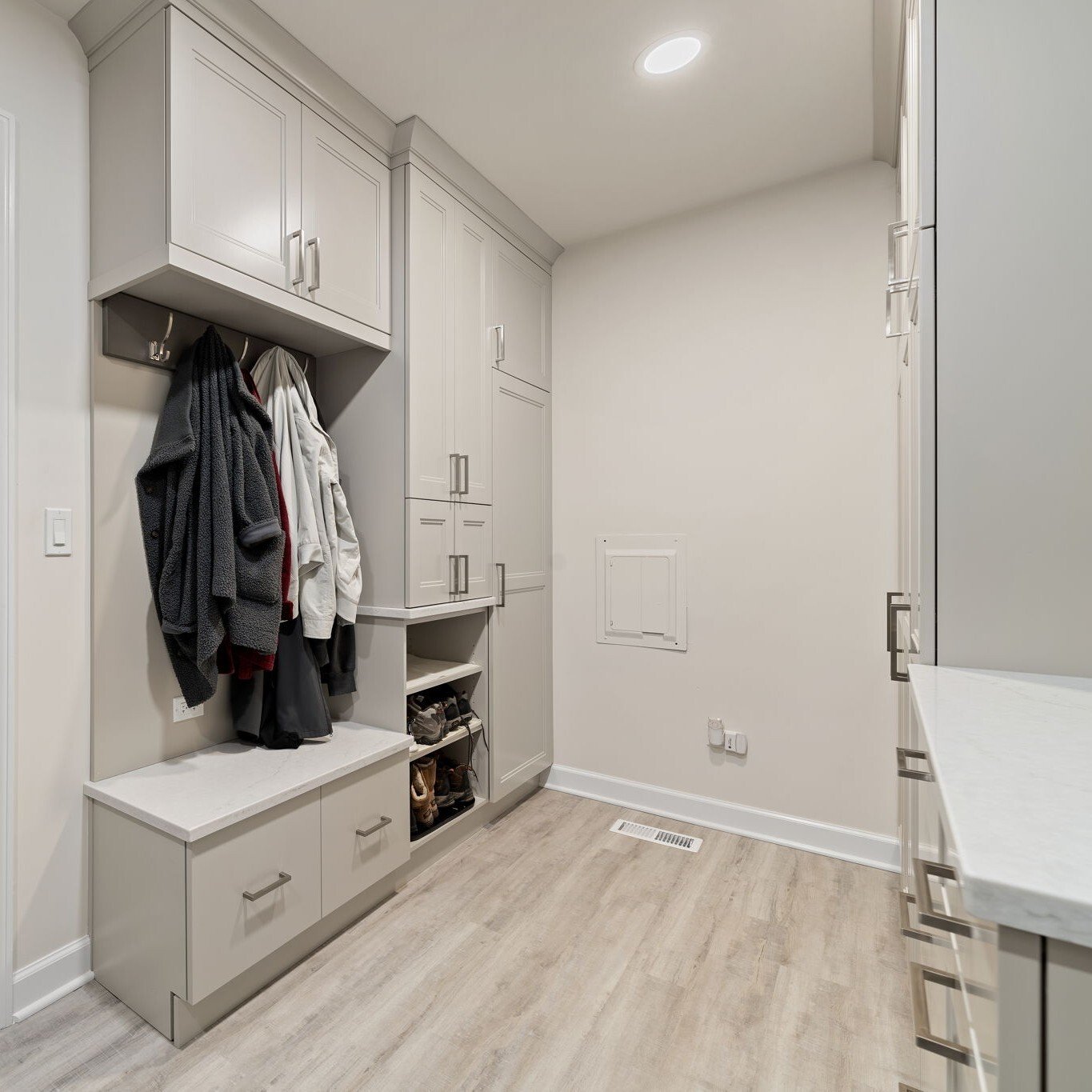

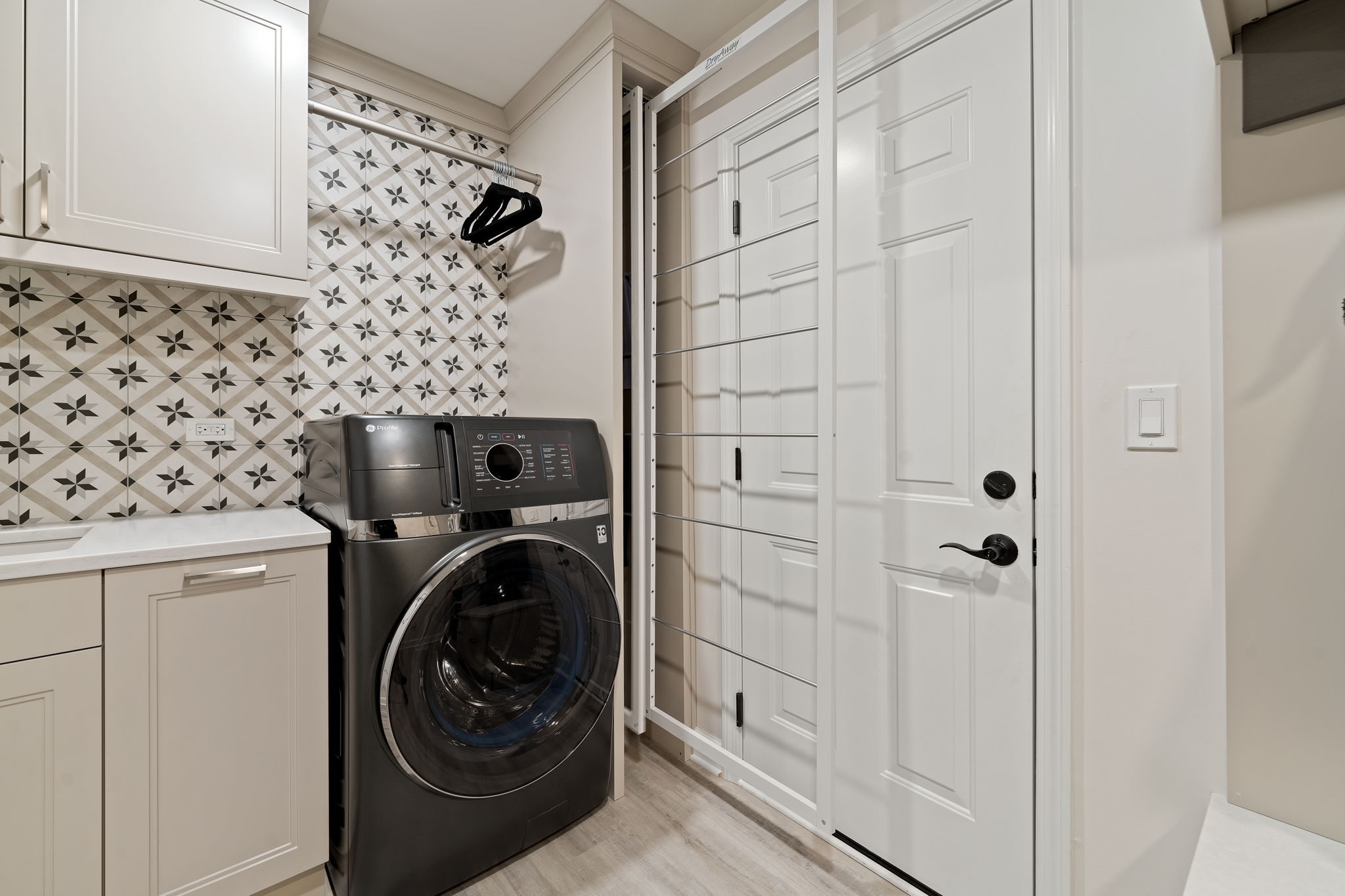


Unsure About A Kitchen Remodel Investment?
Download Our Pricing Guide
Download Our Pricing Guide

Product Used
- Kitchen Countertops: Cambria Portrush 3cm with Hollywood edge
- Range Wall Tile: Ombre
- Beverage Station Wall Tile: Echo London Fog
- Kitchen Floor: Park City Latitude Collection in Alpine
- Kitchen Faucet: Litze faucets in Luxe Gold
- Lounge Backsplash Tile: Mirror Herringbone
- Lounge Countertops: Artic White with Hollywood Bevel edge Fireplace Tile: Grand Tour Lumina
- Primary Bathroom Countertops: Artic White with Hollywood Beveled edge
- Kitchen Countertops: Cambria Portrush 3cm with Hollywood edge
- Range Wall Tile: Ombre
- Beverage Station Wall Tile: Echo London Fog
- Kitchen Floor: Park City Latitude Collection in Alpine
- Kitchen Faucet: Litze faucets in Luxe Gold
- Lounge Backsplash Tile: Mirror Herringbone
- Lounge Countertops: Artic White with Hollywood Bevel edge Fireplace Tile: Grand Tour Lumina
- Primary Bathroom Countertops: Artic White with Hollywood Beveled edge
Meet the Crew Behind This Project
Our in-house team includes expert designers, skilled craftsmen, dedicated project managers, and efficient administrators, all working together seamlessly to bring your interior design vision to life. From the initial concept to the final touches, we collaborate closely to ensure every detail is thoughtfully planned and executed. With a commitment to quality, creativity, and precision, we deliver exceptional solutions tailored to your unique needs and style.
Get inspired. Sign up for the latest design trends and
exclusive offers, delivered straight to your inbox.


.png)
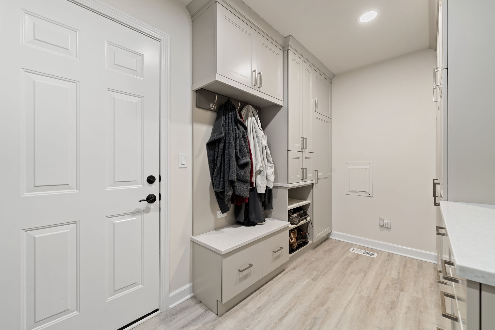
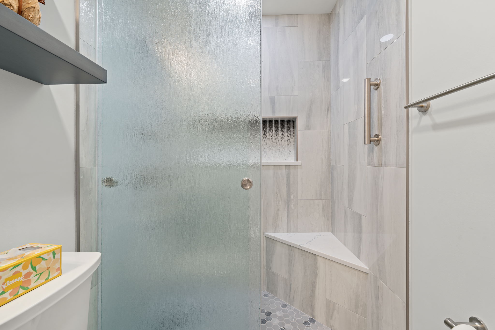

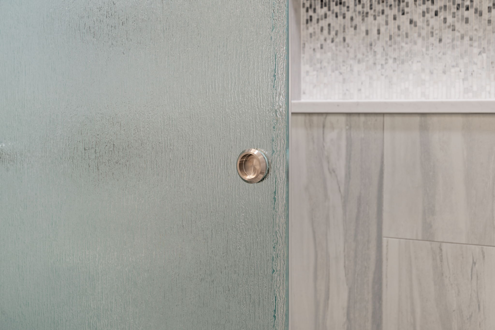
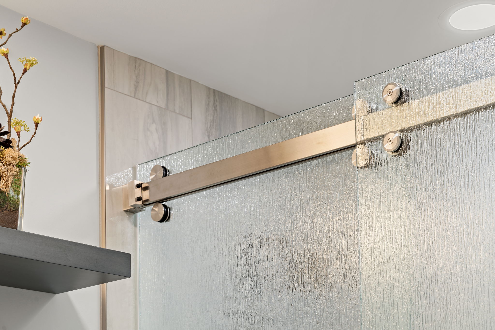
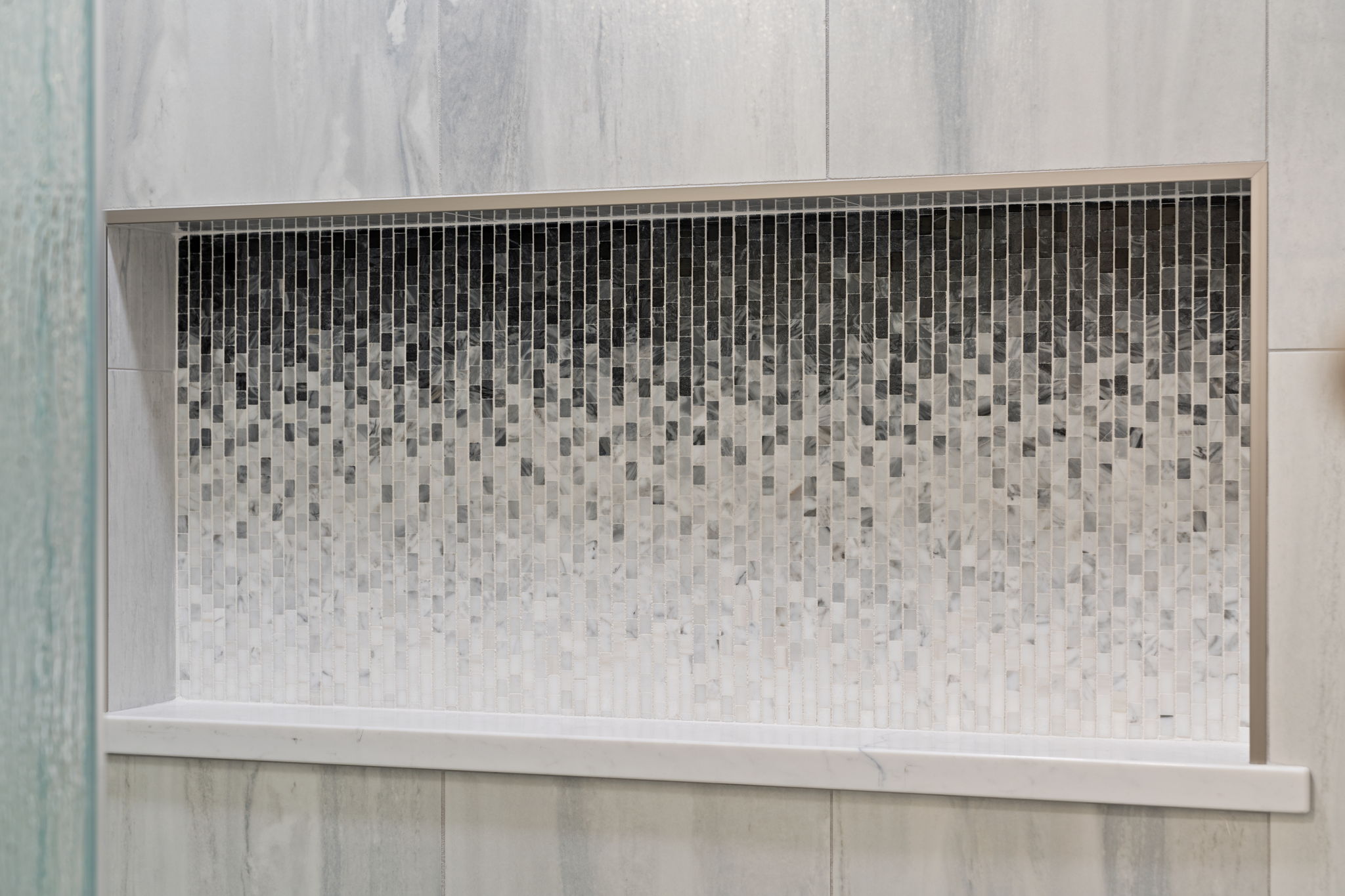
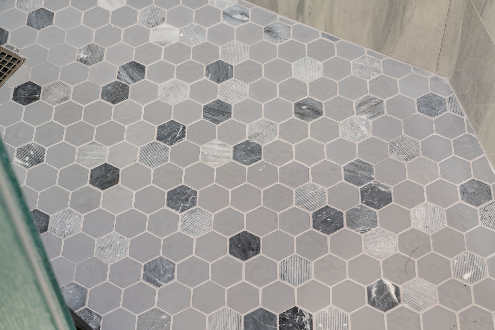
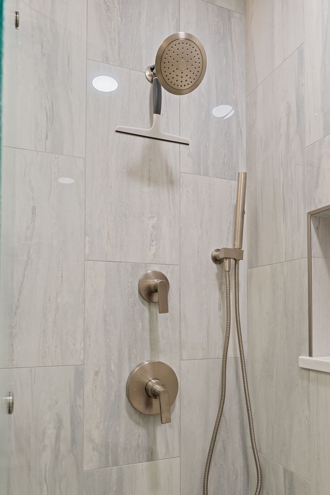
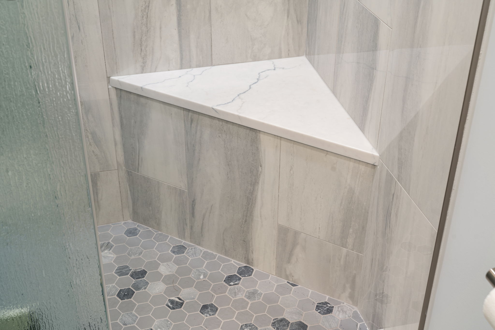
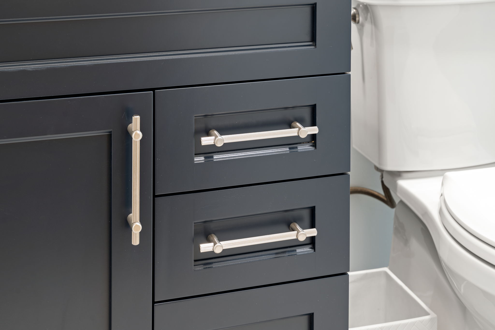
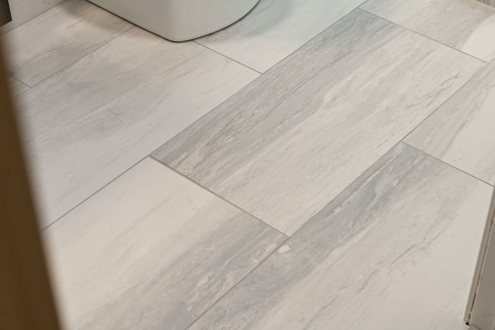
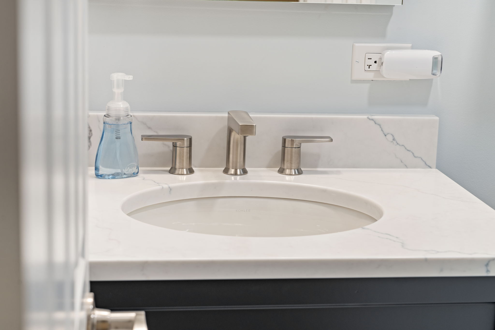
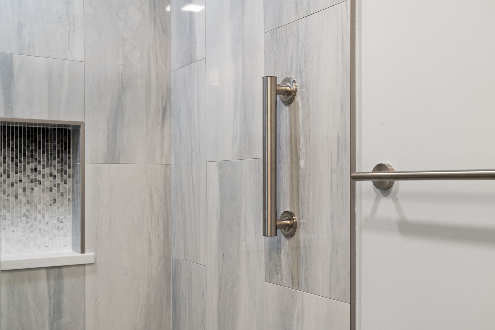
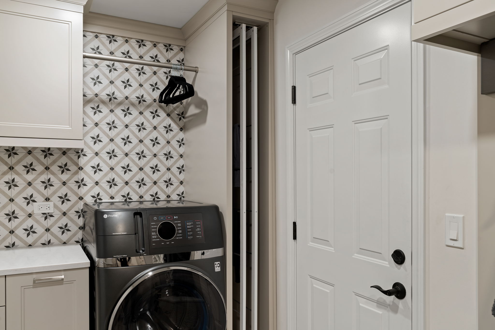
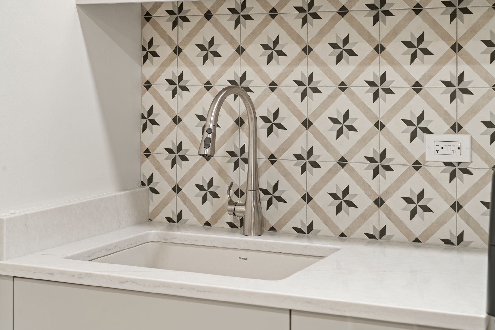
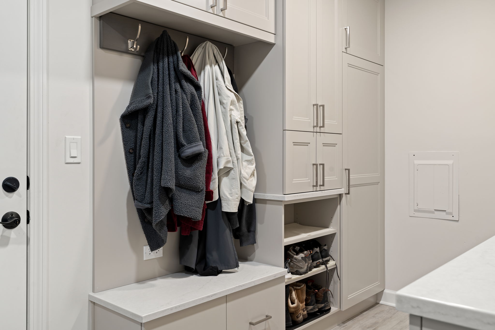
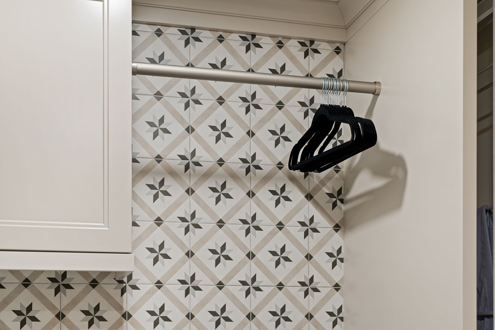
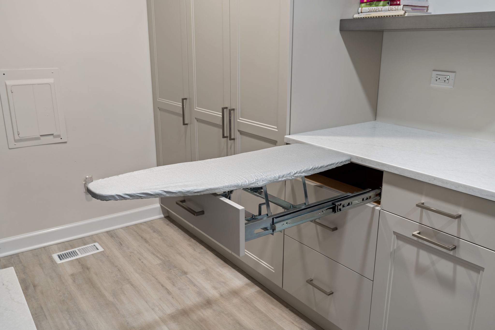
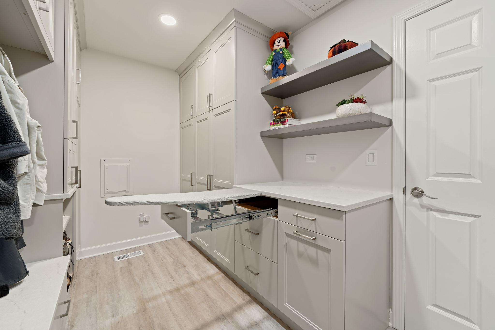
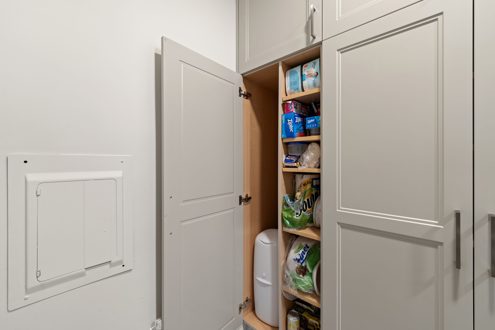
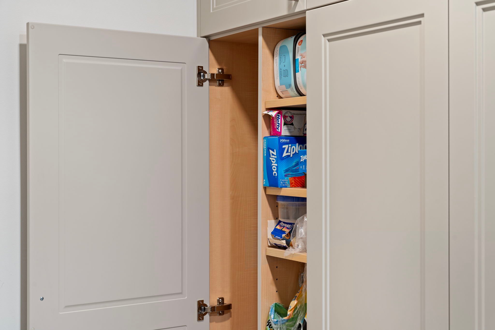
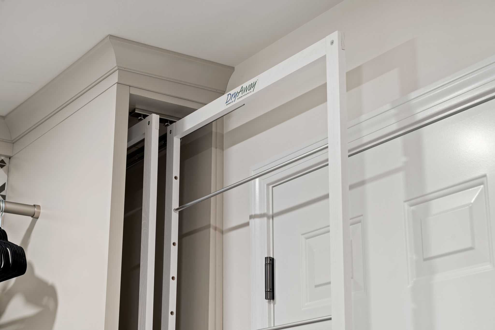
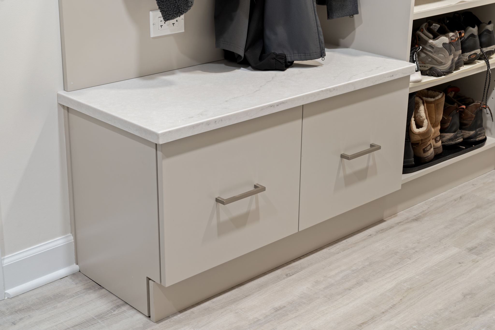
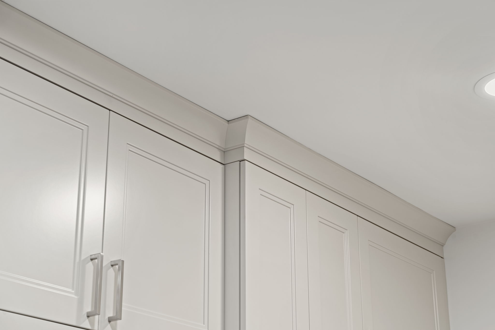
.jpg)
.jpg)



