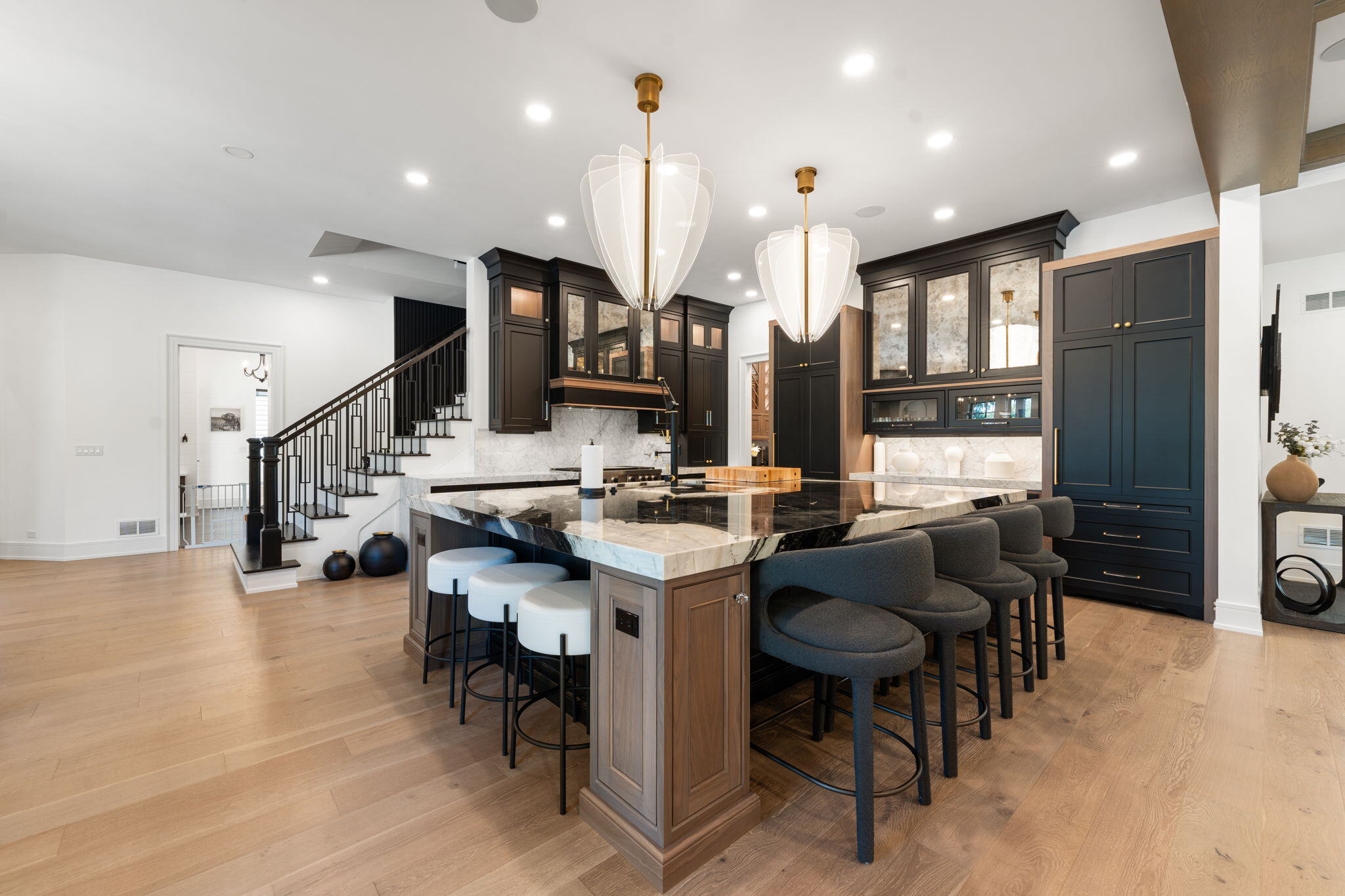
Transform Your Kitchen with Expert 3D Modeling & Design
Get a custom-designed kitchen that blends style, efficiency, and innovation. Our photorealistic 3D models help you visualize the perfect layout, materials, and finishes before you build.
OHi Kitchen
Remodeling Process
Remodeling Process
At OHi, we’ve streamlined our kitchen remodel process for a smooth experience. From consultation to final walkthrough, we handle planning, design, permits, and materials—keeping you informed every step of the way.
1


In-Home Consultation
We’ll visit your home to take measurements, discuss your vision, and review your goals. You’ll also receive a ballpark budget range to guide the next steps.
WATCH A VIDEO TO LEARN MORE
2


Showroom Presentation
We will present the initial estimate, which includes mid-range allowances and 3D renderings, allowing you to virtually walk through what your space could look like.
WATCH A VIDEO TO LEARN MORE
3


Design Retainer
After the consultation, we’ll request a design retainer. This small percentage of your estimated project cost ensures our team can dedicate the time and resources needed to create a thoughtful, customized design for your home.
WATCH A VIDEO TO LEARN MORE
4


Selections Meetings
Over the course of one to three meetings, you’ll work closely with your designer to choose the perfect materials, finishes, and details that bring your vision to life.
WATCH A VIDEO TO LEARN MORE
5

Sign-Off
Once your materials and design are finalized, we’ll present a detailed estimate with actual pricing. Together, we’ll review and sign the contract, confirming every detail before moving into permitting, ordering, and preparing for construction.
WATCH A VIDEO TO LEARN MORE
.png)
Unsure About A Kitchen Remodel Investment? Download Our Pricing Guide

Download our free Investment Guide to help determine your kitchen remodel budget based on your project’s size and needs. Plan with confidence and make informed decisions!
Explore Our Latest
Kitchen Projects
Explore our latest kitchen transformations! See how we’ve turned our clients' spaces into functional, beautiful kitchens with creative solutions and personalized designs. Let these projects inspire your own remodel.
OHi Kitchen
Features
At OHi, we specialize in updating key kitchen features like cabinetry, countertops, and lighting to enhance style and functionality. Every detail is thoughtfully designed to meet your needs.
1
.png)
.png)
Kitchen Cabinets
Upgrade your kitchen with custom cabinets that maximize storage and offer lasting quality. Our durable, stylish designs are tailored to fit your space and built to stand the test of time.
2
.png)
.png)
Tile
Enhance your kitchen with stylish backsplash tile that adds both beauty and functionality. Choose from a variety of styles and finishes to complement your space, creating a showstopping feature that lasts.
3
.png)
.png)
Countertops
Whether you choose the sleek, low-maintenance appeal of quartz or the timeless elegance of natural stones like Quartzite, our countertops offer both style and functionality, built to withstand daily use
4
.png)
Lighting
Transform your kitchen with layered lighting that enhances ambiance. From highlighting statement pieces to adding task and ambient lighting, our solutions blend style and functionality.
Kitchen Remodeling
Make Your Kitchen Work for You
Make Your Kitchen Work for You
Your kitchen is the heart of your home, and if outdated design or lack of storage is holding you back, it may be time for a remodel. At OHi, we offer a personalized design experience, working closely with you to create a kitchen that fits your style and needs. With a dedicated designer managing every detail, we’ll transform your kitchen into a space you’ll love for years.
Testimonials
What our customers say
about us
about us
-1.png)

.png)

-2.png)
-2.png)
-2.png)
-1.png)
.png)
.png)
.png)