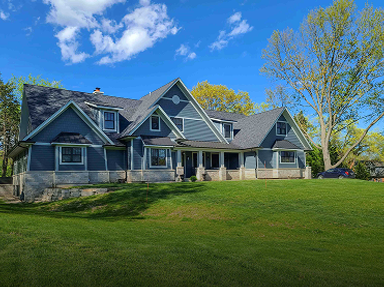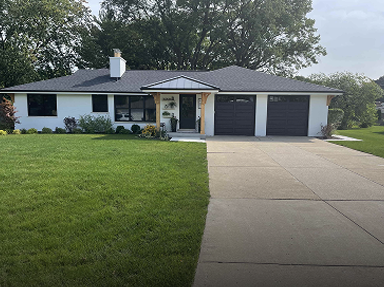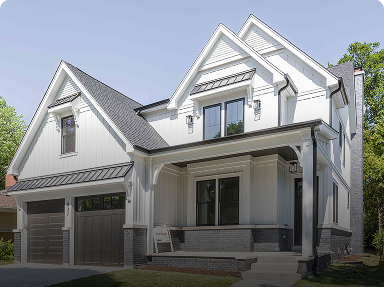
New Construction Designed for the Way You Live
New Construction & Additions Expanding Your Home's Potential
At OHi, we specialize in new construction and home additions that bring your vision to life. Whether you’re rebuilding from the ground up or expanding your existing space, our team partners with architects to deliver a seamless design process tailored to your needs. From creative solutions like bump-outs and second-story additions to complete home rebuilds, we’ll guide you every step of the way to make your dream home a reality.
Benefits of New Construction & Additions
Designed for You

Expand Your Living Space

Expand Your Living Space

Improved Floorpan Flow

Download the Ultimate
Road Map to Your New Construction Project
Road Map to Your New Construction Project

Explore Our Latest Additions and New Construction Projects
EXPLORE THE OHi PROCESS
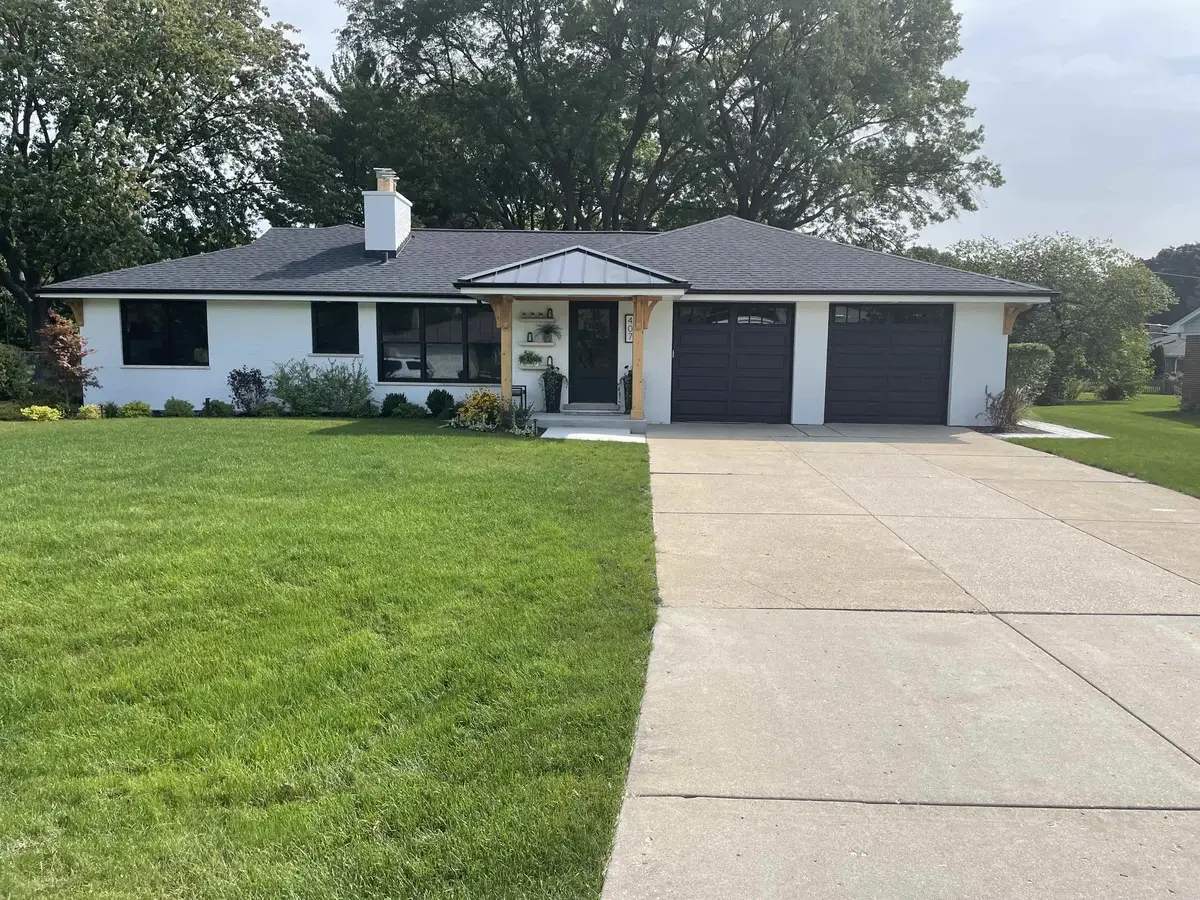
Complimentary In-Home Consultation
Take the first step towards transforming your space with a personalized, no-obligation consultation from the OHi team. One of our expert team members will visit your home to take detailed measurements, listen to your ideas, and understand your vision for the project. We'll discuss your likes, dislikes, pain points, and any specific needs you may have. During this time, we’ll also explain what it’s like to work with OHi and how we can bring your ideas to life. Our consultations typically take 30 minutes to an hour, depending on the scope of your project.
Investing In a Remodel? Here's General Pricing.
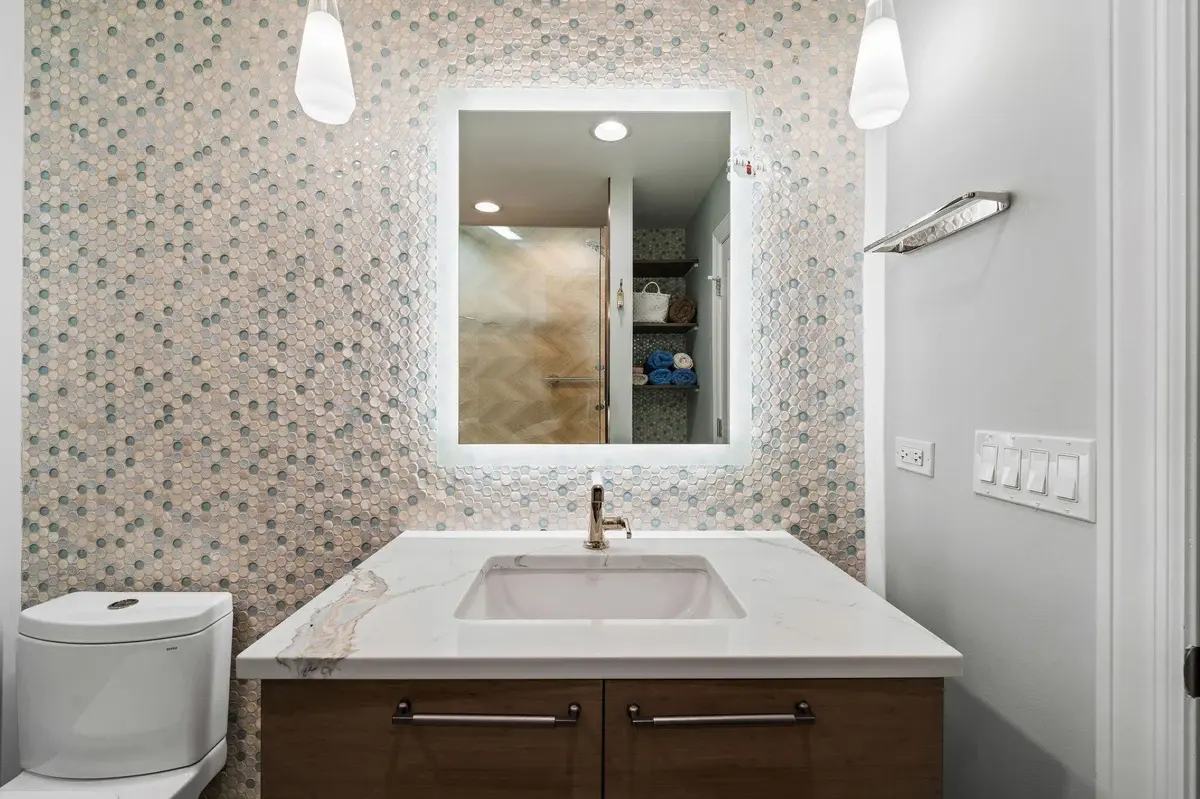
Ballpark Budget Meeting
After your in-home consultation, we invite you to our showroom for a detailed discussion of your project’s potential cost. Using the measurements and insights gathered during our visit, we’ll provide you with a ballpark budget range tailored to your vision. This is a great opportunity to explore various options and understand the investment needed to bring your project to life. Our team will guide you through different choices to ensure you feel confident and informed as you move forward with your remodeling journey.
Investing In a Remodel? Here's General Pricing.
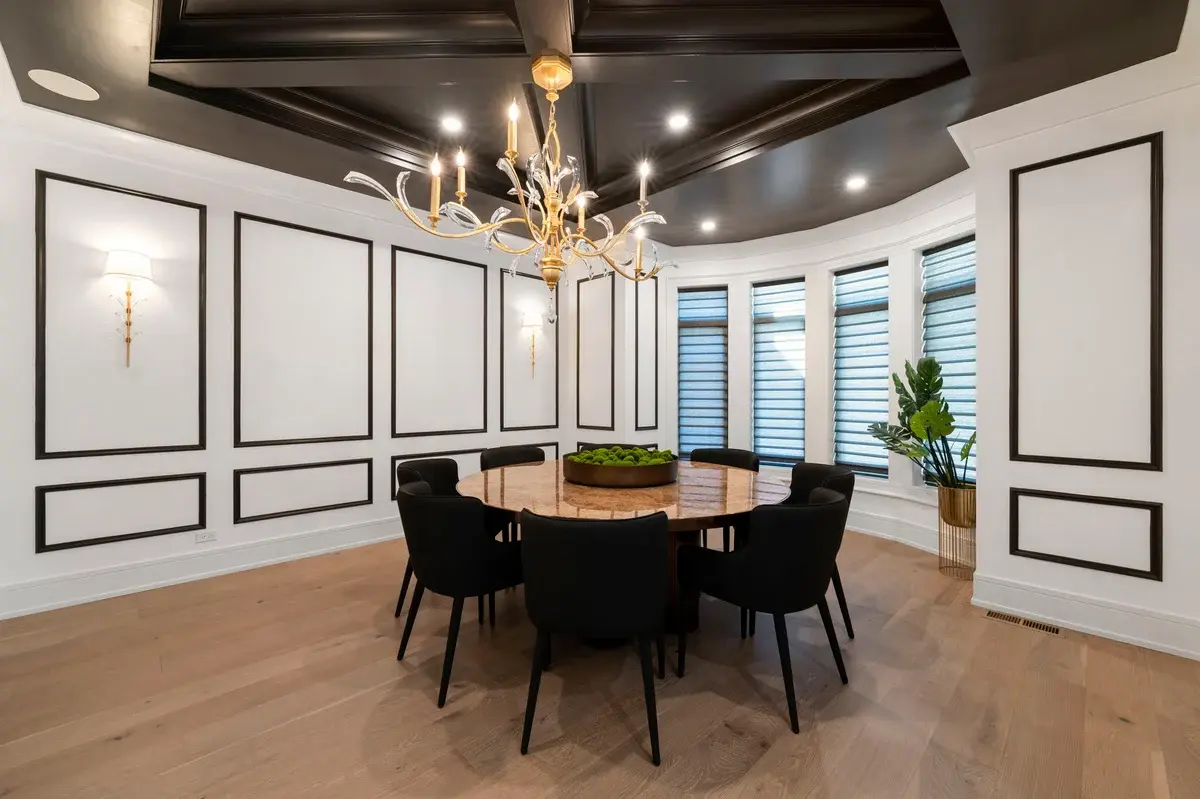
Design Retainer
To move forward with the creative process and begin designing your project, we require a signed design retainer and a deposit of 5% of the high-end ballpark budget. This ensures that our team can dedicate the necessary time and resources to craft detailed, formal plans that align with your vision. The design retainer is a key step in bringing your ideas to life, allowing us to collaborate closely with you and refine the details before construction begins.
Understanding the Design Retainer
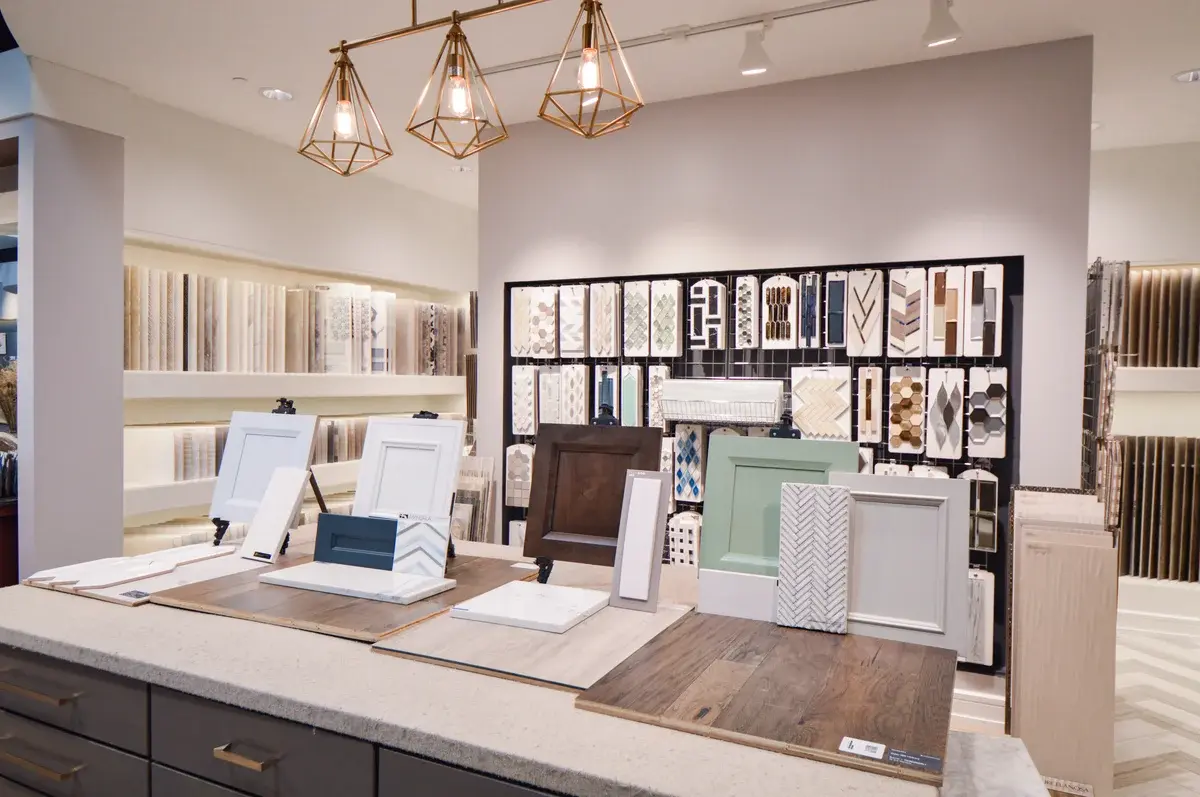
Showroom Presentation
At this stage, we’ll present the initial estimate for your project, complete with mid-range allowances, so you have a clear understanding of potential costs. Along with the estimate, we’ll share a storyboard featuring possible selections for materials, finishes, and design elements. You’ll also receive initial blueprints and 3D renderings, allowing us to virtually walk you through your space and visualize how it could look once complete. This interactive experience ensures that you feel confident in your choices and gives you a closer look at the transformation ahead.
Want more information on presentations? Check out this Video.
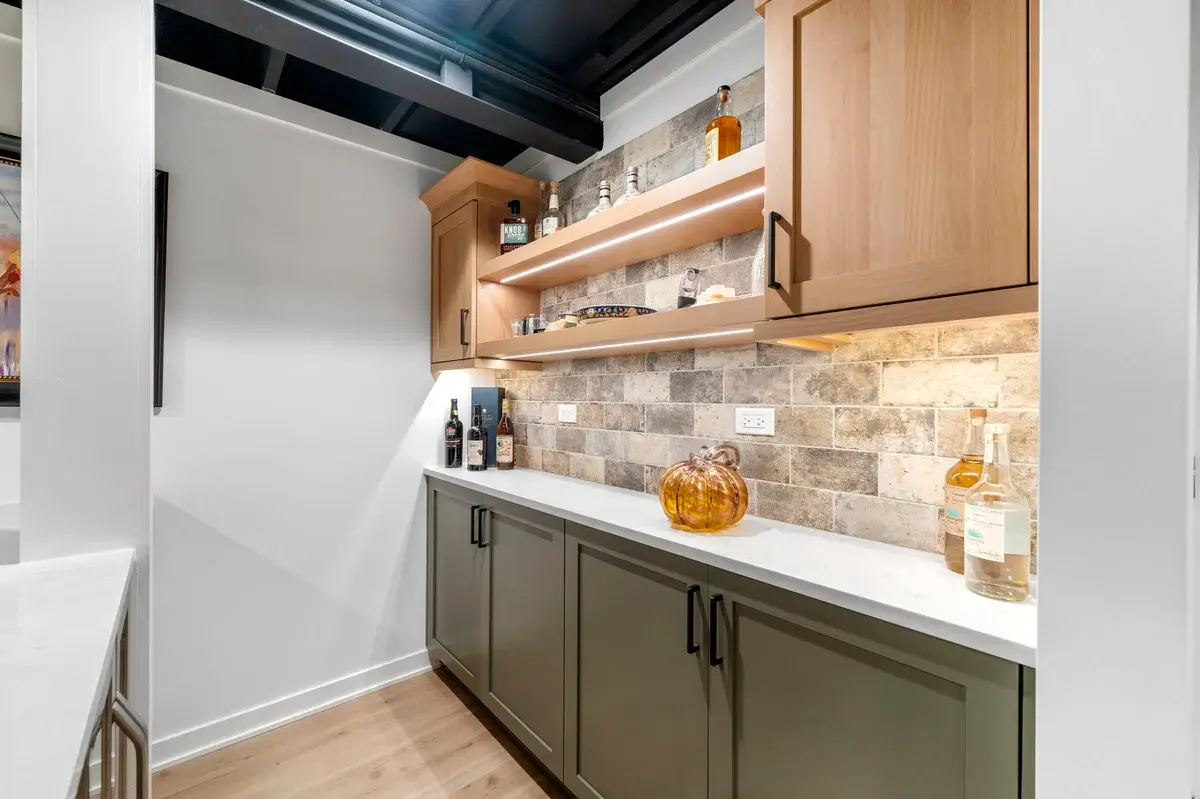
Post Presentation Decision
After the showroom presentation, you may feel like there’s a lot to consider, and that’s completely understandable. There are a few options for your next steps: You can either agree to the initial estimate and begin the first selections meeting right away or schedule it for a later date if you need more time. If you'd like to take more time to reflect and ensure everything aligns with your vision, that's perfectly fine too. We’re here to support you at every step of the process, making sure you're confident and comfortable as you move forward.
Looking for Inspiration Before Selections?
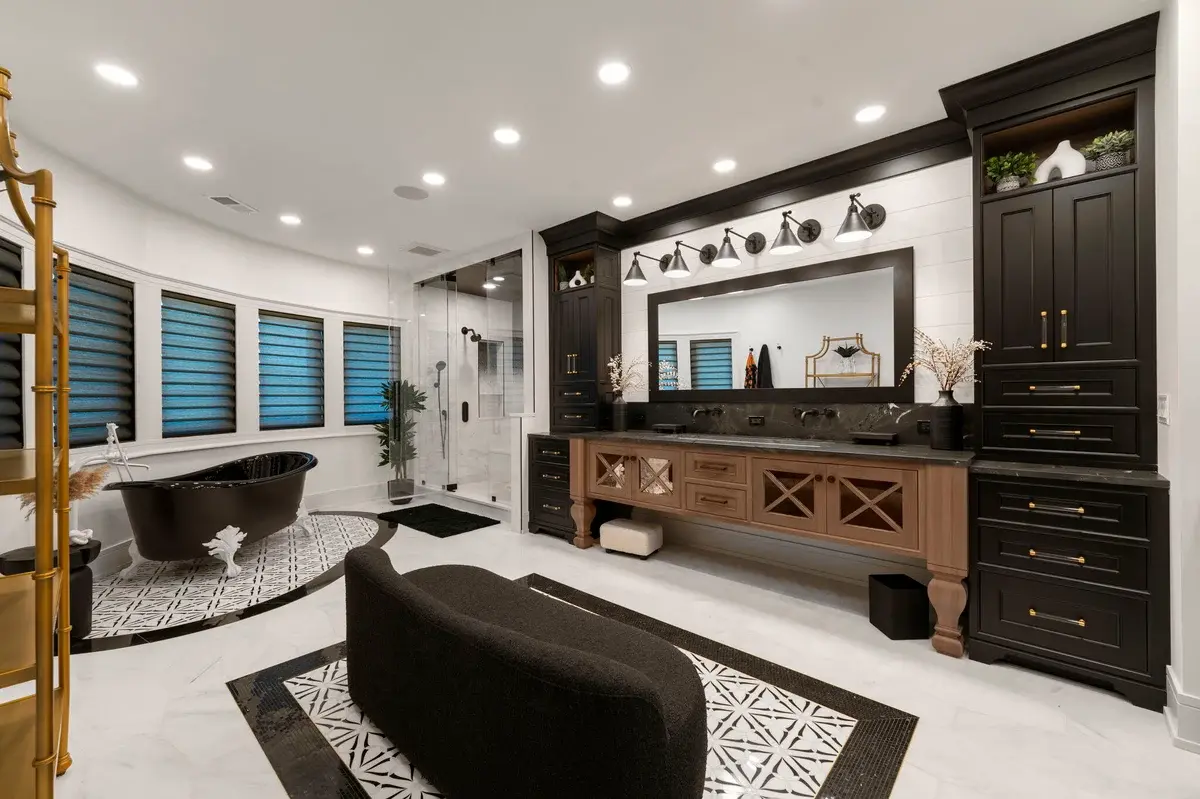
Selections Meeting(s)
You’ll meet with your designer in our one-stop shop showroom to choose the actual materials for your project, such as flooring, cabinets, countertops, tile, and more. Together, we’ll explore a wide range of curated options to ensure everything aligns with your vision. You can expect to have roughly 2-6 meetings to finalize all your selections, allowing you to take your time and make confident decisions.
Want more information on Selections? Check out this Video.
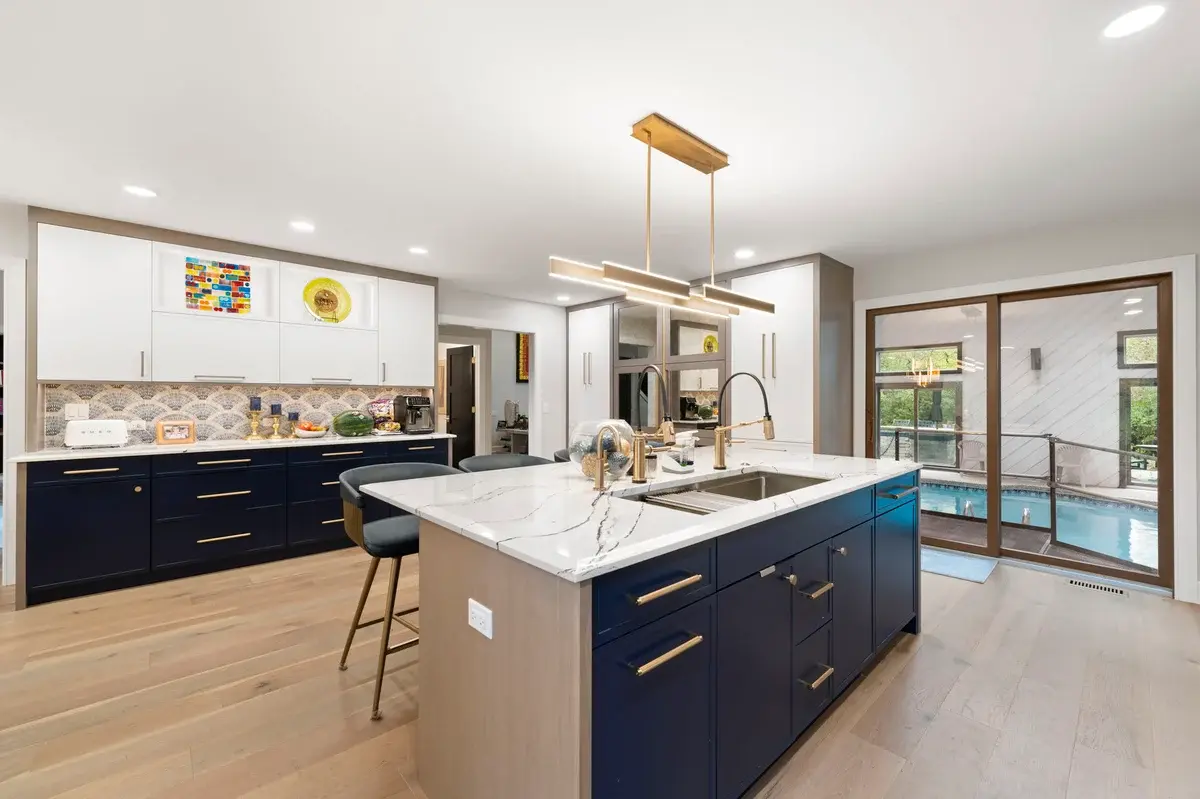
Finalize the Estimate and Sign-off
Once all your selections are finalized, we’ll update the initial estimate by replacing the mid-range allowances with the actual values for your chosen materials and finishes. At this point, you’ll review the final estimate and sign off on the contract to confirm everything is in place. To move forward, we’ll also require a 30% deposit, securing your project and allowing us to schedule the next steps.
Want more information on Sign-off? Check out this Video.
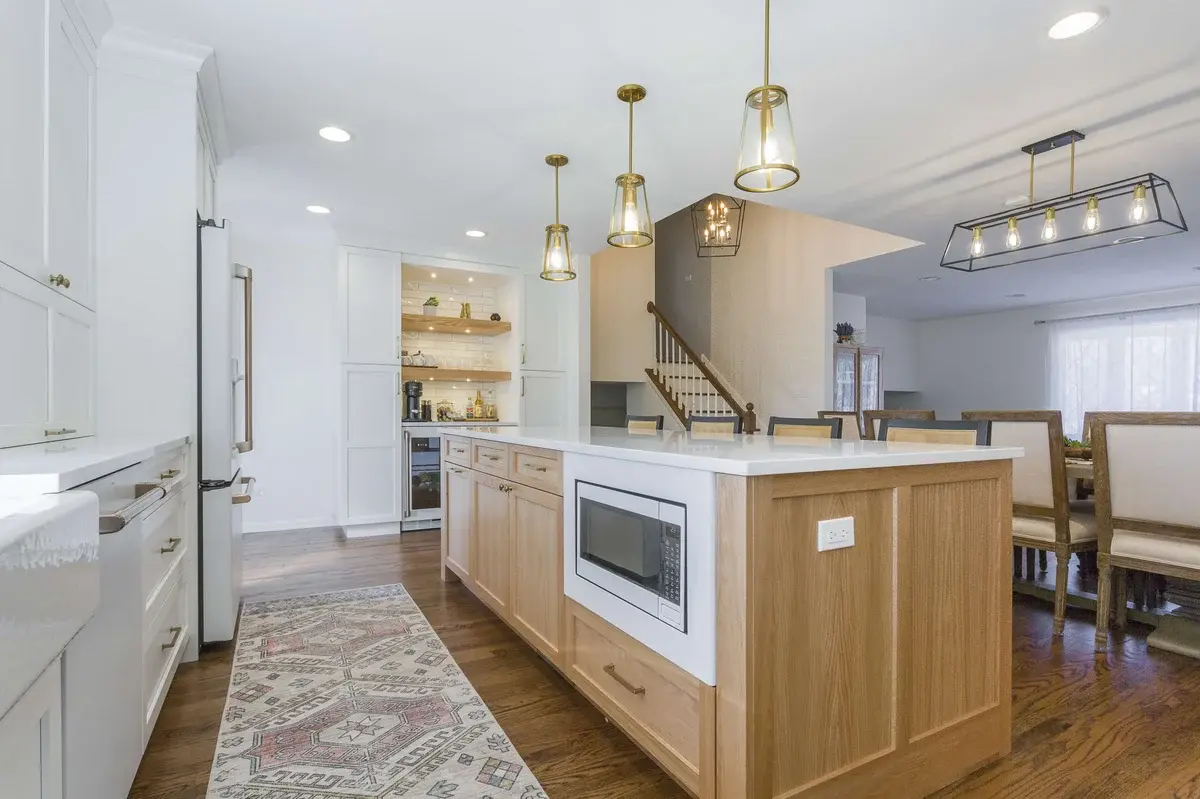
In For Permit
After sign-off, we’ll submit your final plans for permit approval. Permits are essential because they ensure your project meets local building codes and regulations, protecting you from potential safety hazards and costly future issues. Depending on the village, the approval process can take 4-6 weeks. During this time, we’ll also order all of your materials, as we don’t begin construction until everything is on hand. This ensures a smooth, uninterrupted process and sets us up for success as we move forward with your project.
Prepare for Construction. Download our Survival Guide.
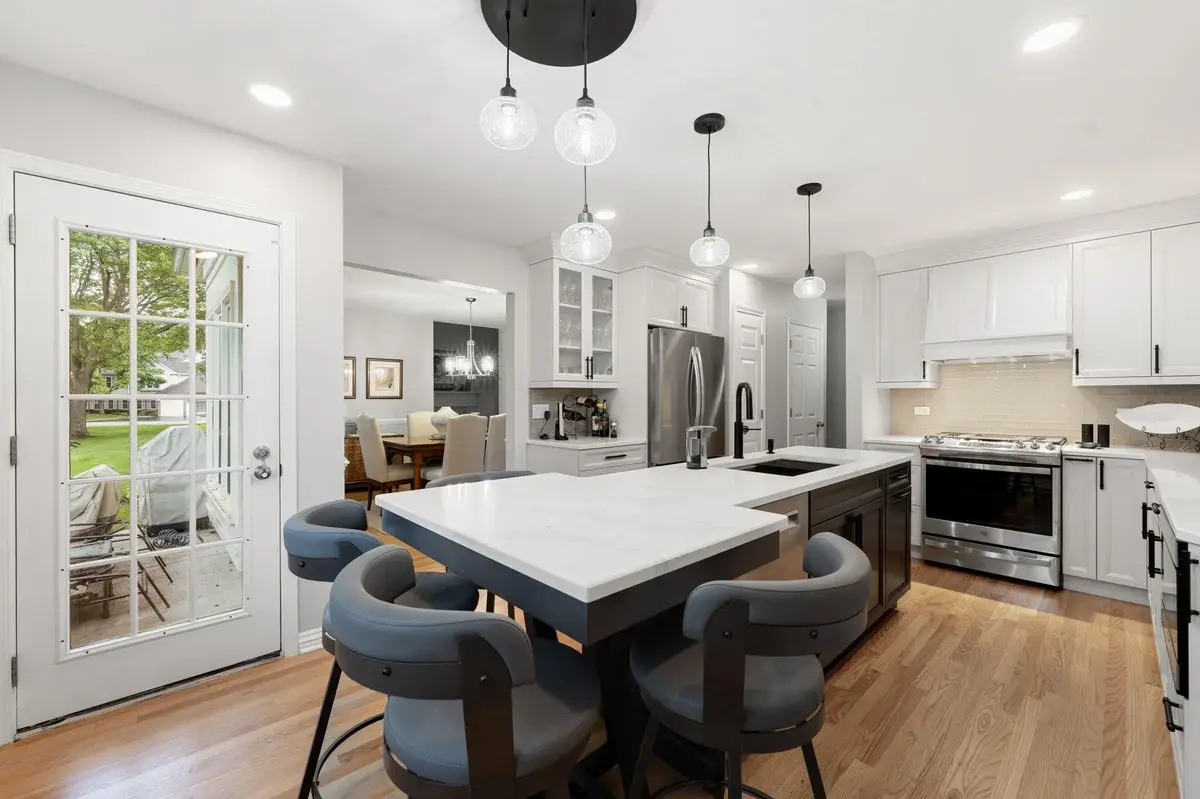
Pre-Construction Walkthrough
Once the permit is approved and all materials are in, we’ll schedule an in-home walk-through with your designer and project manager (PM). This is when you'll be introduced to your personal PM, who will be your main point of contact throughout the remainder of the project. They’ll oversee the work, manage scheduling, and ensure everything runs smoothly. During the walk-through, we’ll review final project details, confirm the start date, and address any questions you may have.
What is a Project Manager? Check Out This Video.
.webp)
Construction
During the construction phase, your designer and project manager (PM) will make regular site visits to monitor progress of our in-house carpenters and trusted trade partners. They will keep you informed on what’s happening next. You’ll have continuous communication to ensure everything stays on track. Additionally, there will be two more progress payments due during this phase as we move closer to completing your project.
Meet Our In-House Carpenters
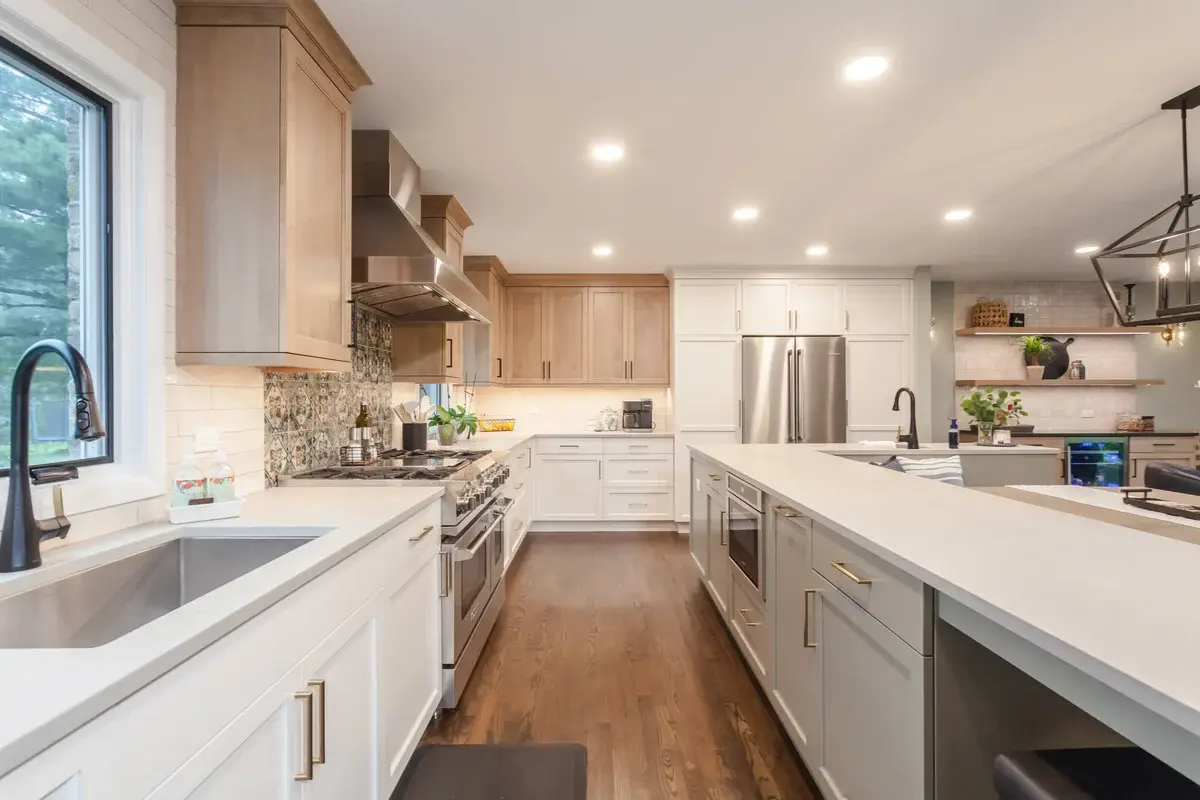
Project Completion
Once construction is complete and final inspections are passed, we’ll collect the remaining 5% balance of your payment. Then, we’ll schedule a photographer to capture stunning photos of your beautiful new space! This is the exciting final step where you get to see your vision come to life—and we can’t wait to show it off!


Get inspired. Sign up for the latest design trends and
exclusive offers, delivered straight to your inbox.

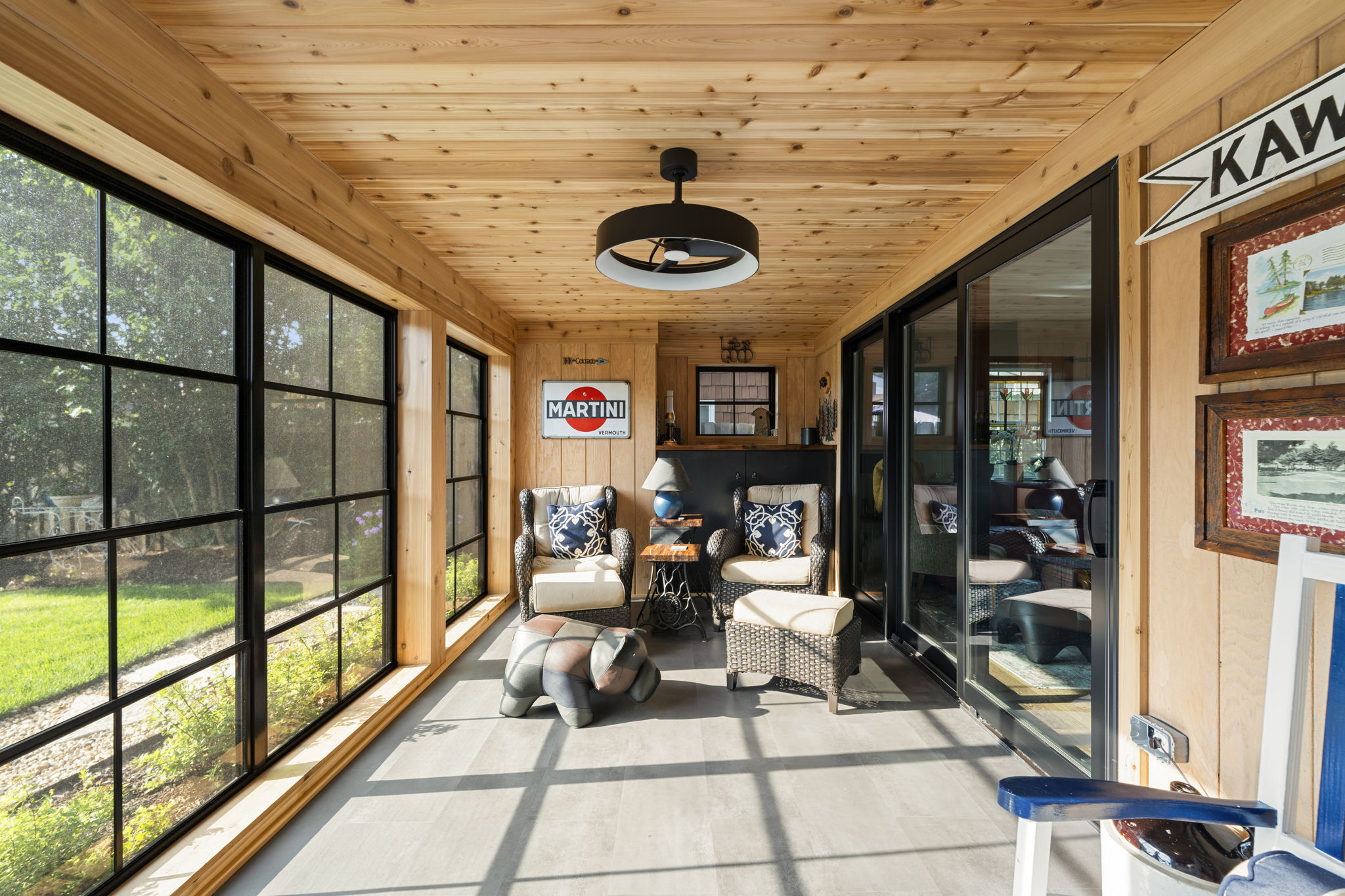

.png)

