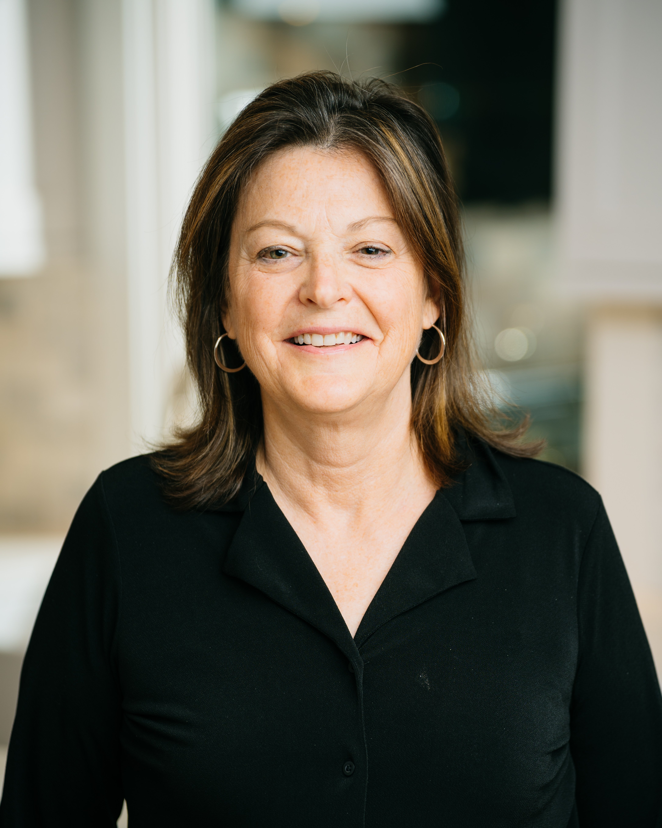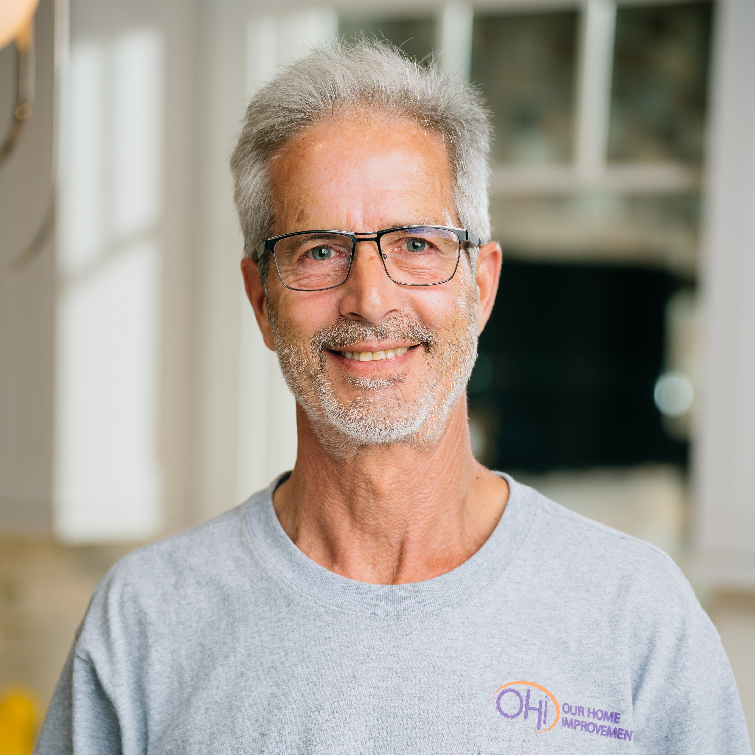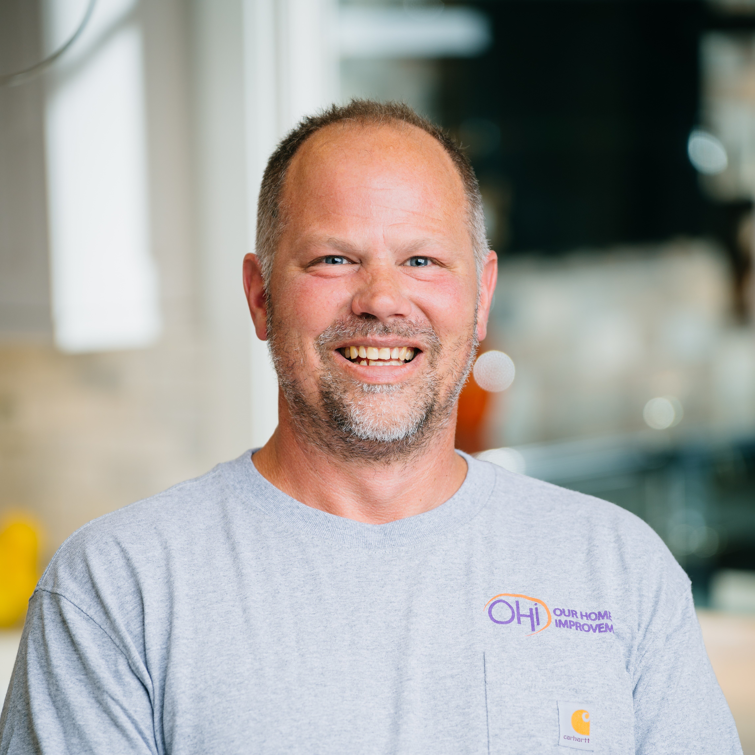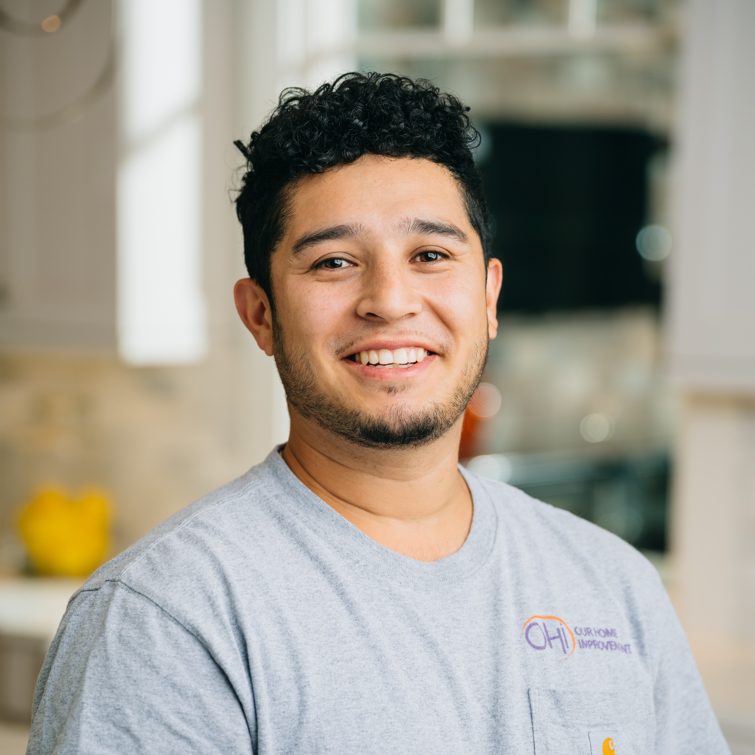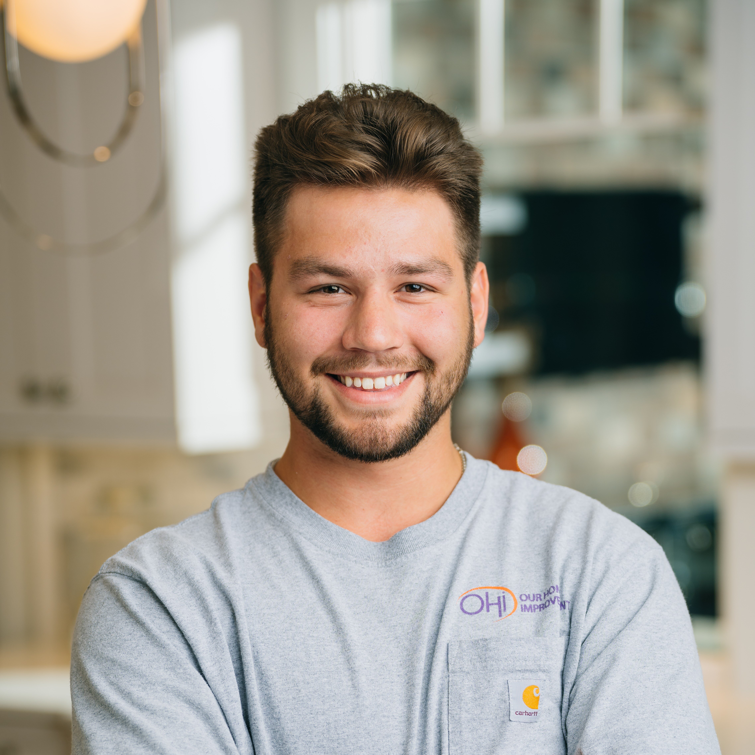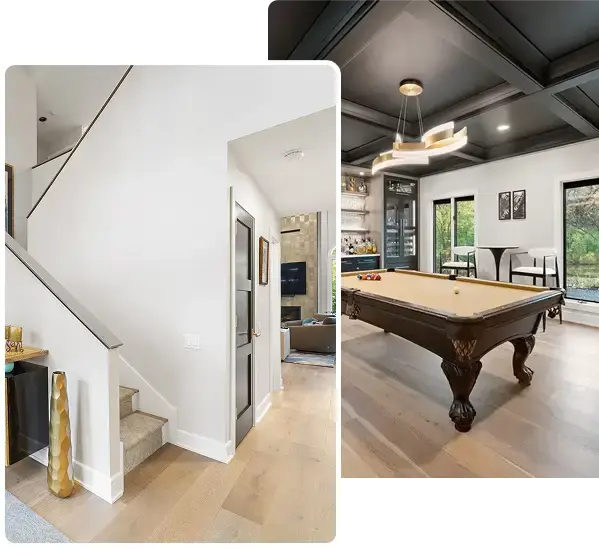
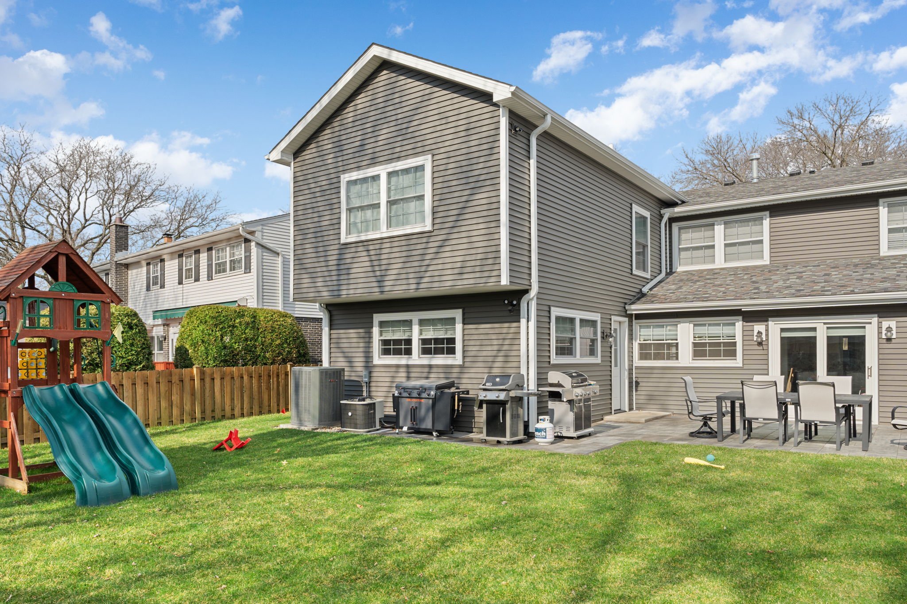
Modern Home Addition with Guest Bath & Golf Lounge
The thoughtful two-story bump-out seamlessly extends the home’s footprint while adding personality, functionality, and comfort. Whether it’s an afternoon of imaginative play or a weekend get-together with friends, every space was designed to feel intentional, welcoming, and uniquely them.
Slide Through Our Tansformation
Swipe left to right to see exactly how it changed

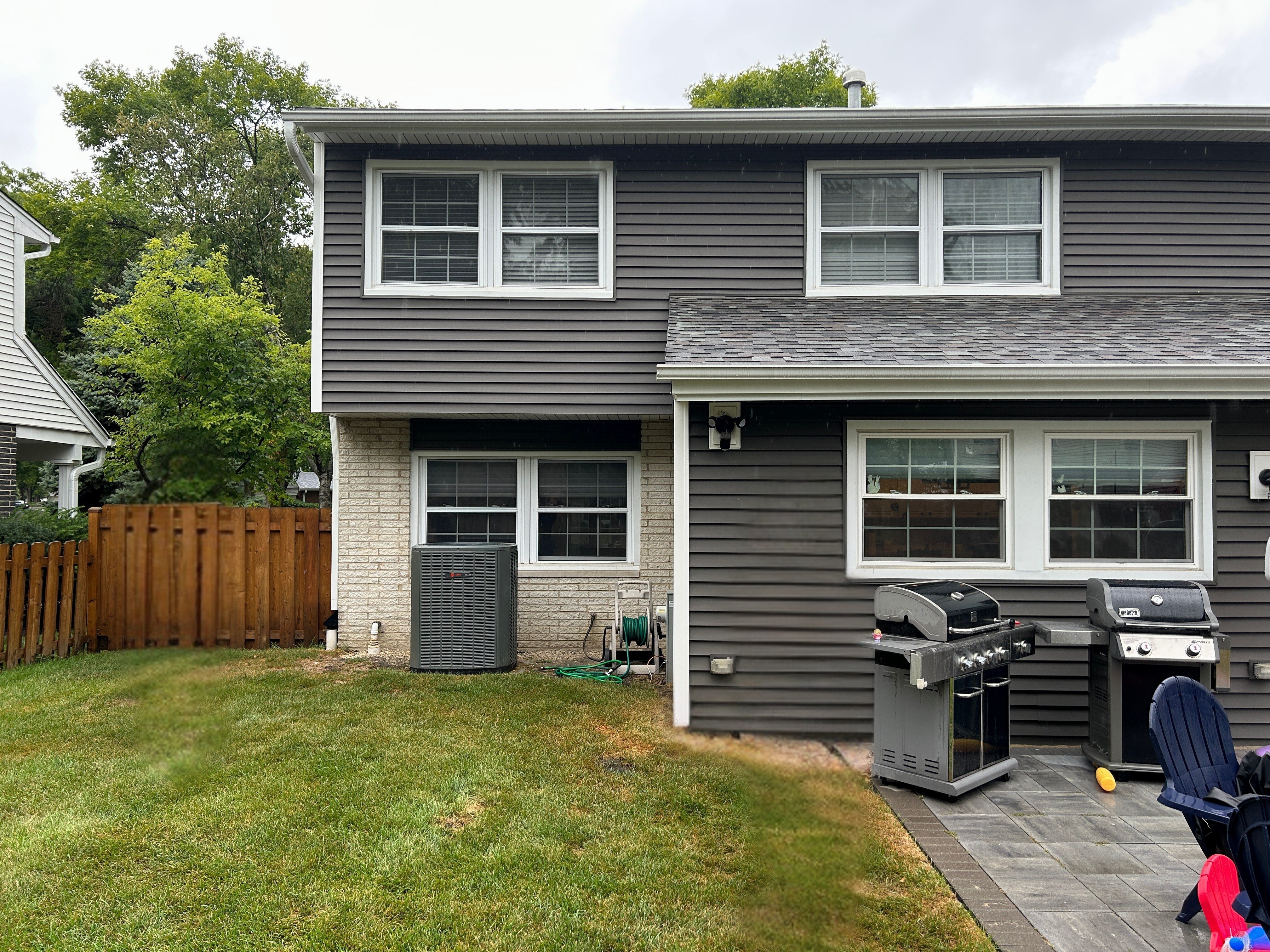
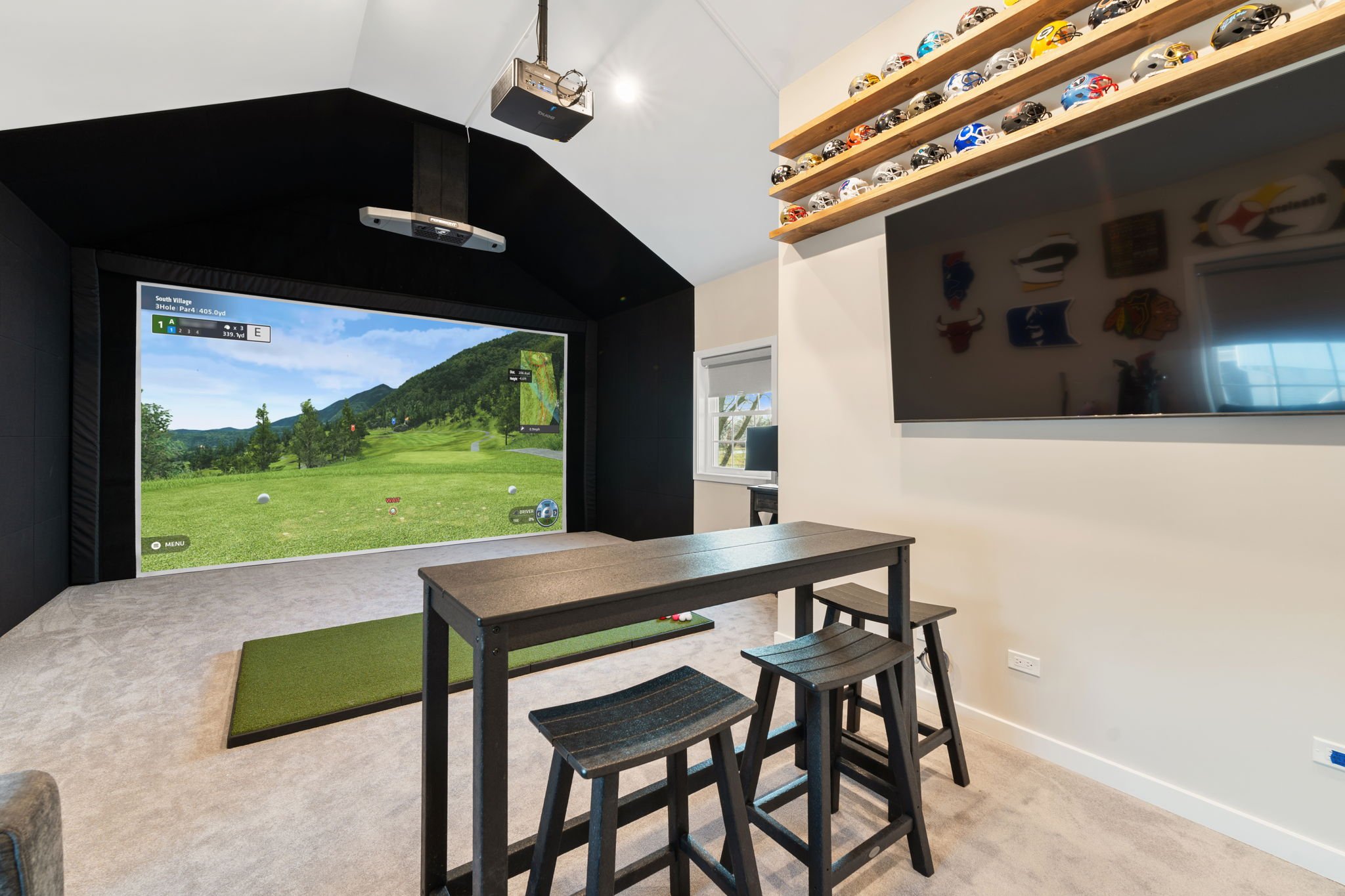
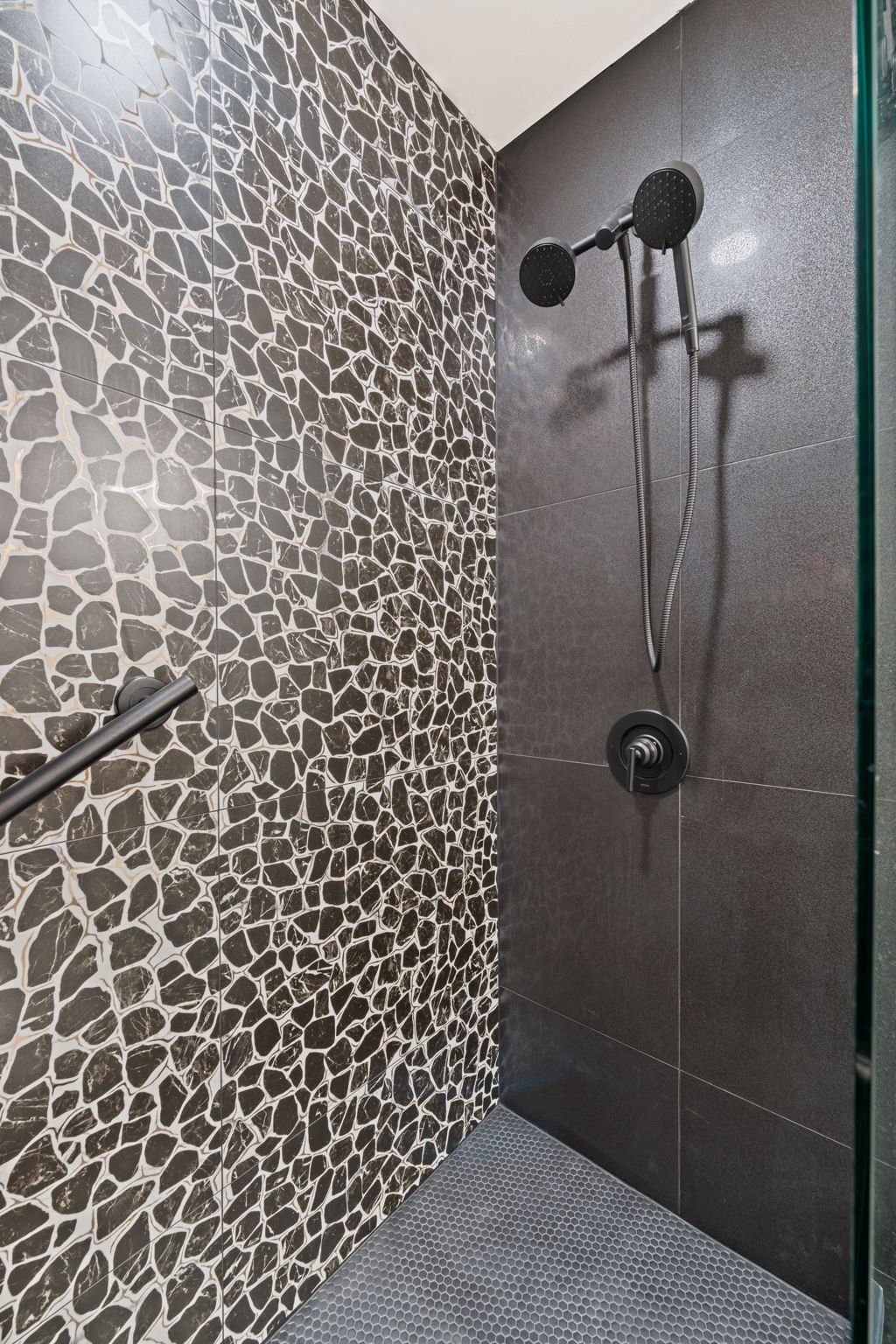
A Whole in One For Both Kids and Adults!
On the lower level, the expanded family room was designed with the kids in mind, an open, light-filled space that gives them room to run, imagine, and grow. Just off this area sits a full bathroom that offers both convenience and style. For the homeowner, it was a chance to express her personality through design. She chose an earthy, floating vanity that not only keeps the space feeling light and open but also offers practical storage. The standout moment? A patterned slab tile in the shower that acts as a dramatic feature wall, adding texture, contrast, and just the right amount of fun.
Upstairs, the addition gave way to one of the family’s favorite new spots: a relaxed golf lounge, perfect for hosting friends or sneaking in a few practice swings. Cozy carpeting underfoot and an open, welcoming layout make it feel like a true retreat, one that balances entertainment with comfort. Together, these new spaces have transformed the home into one that supports every stage of life, from playdates to parties.
Do you want to discuss a project like this one? fill out the form below.

The Three Best Shots You Need to See
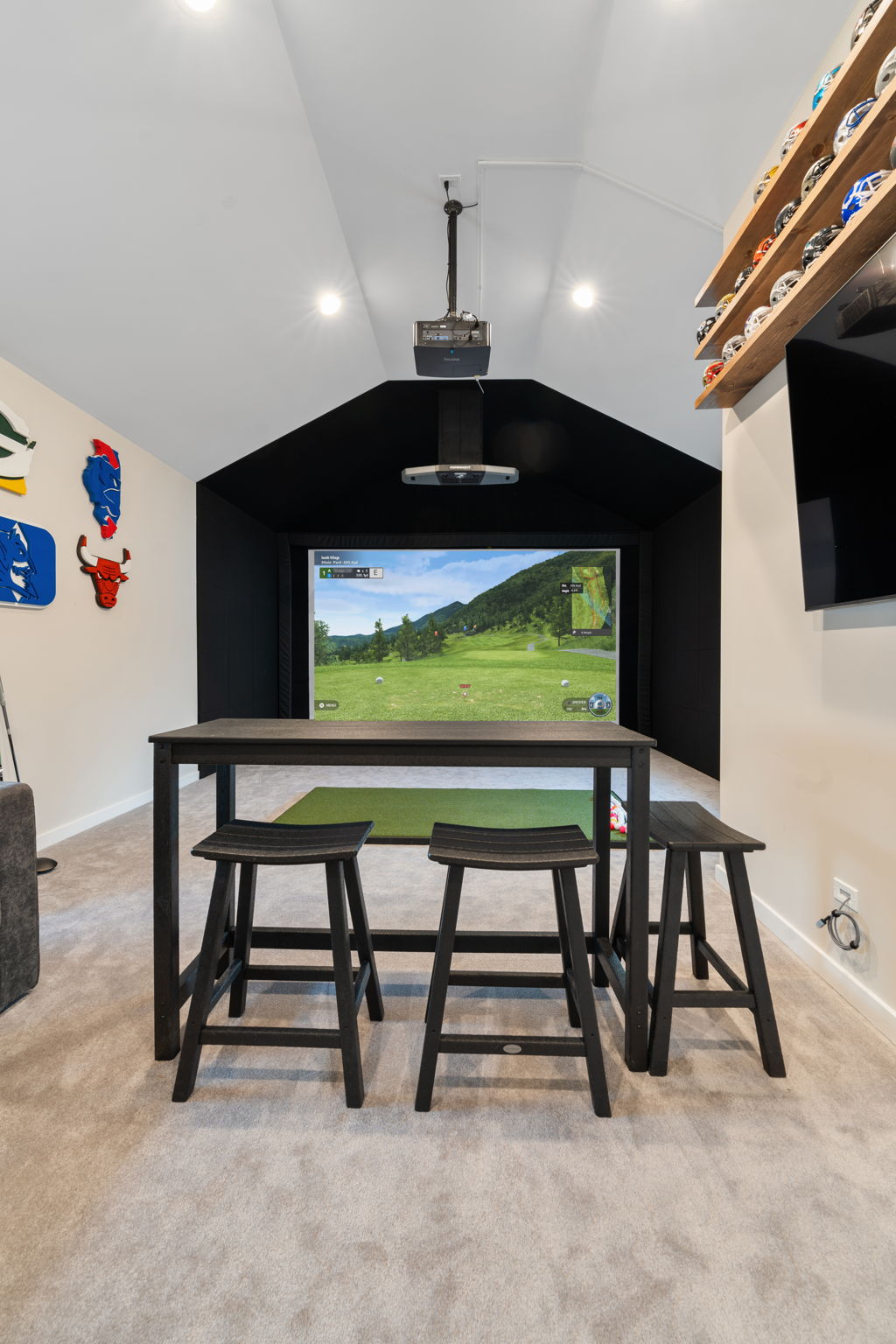

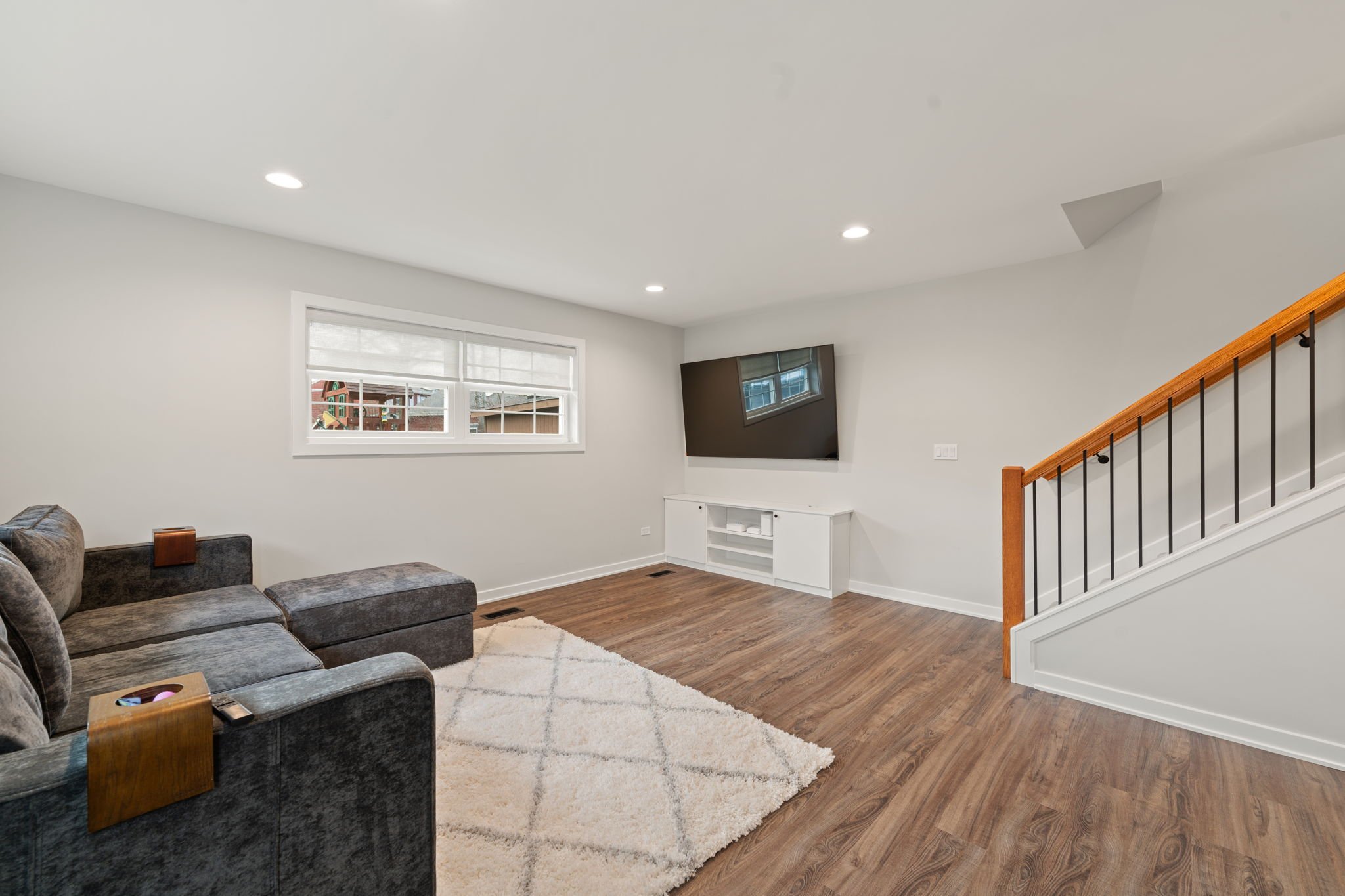
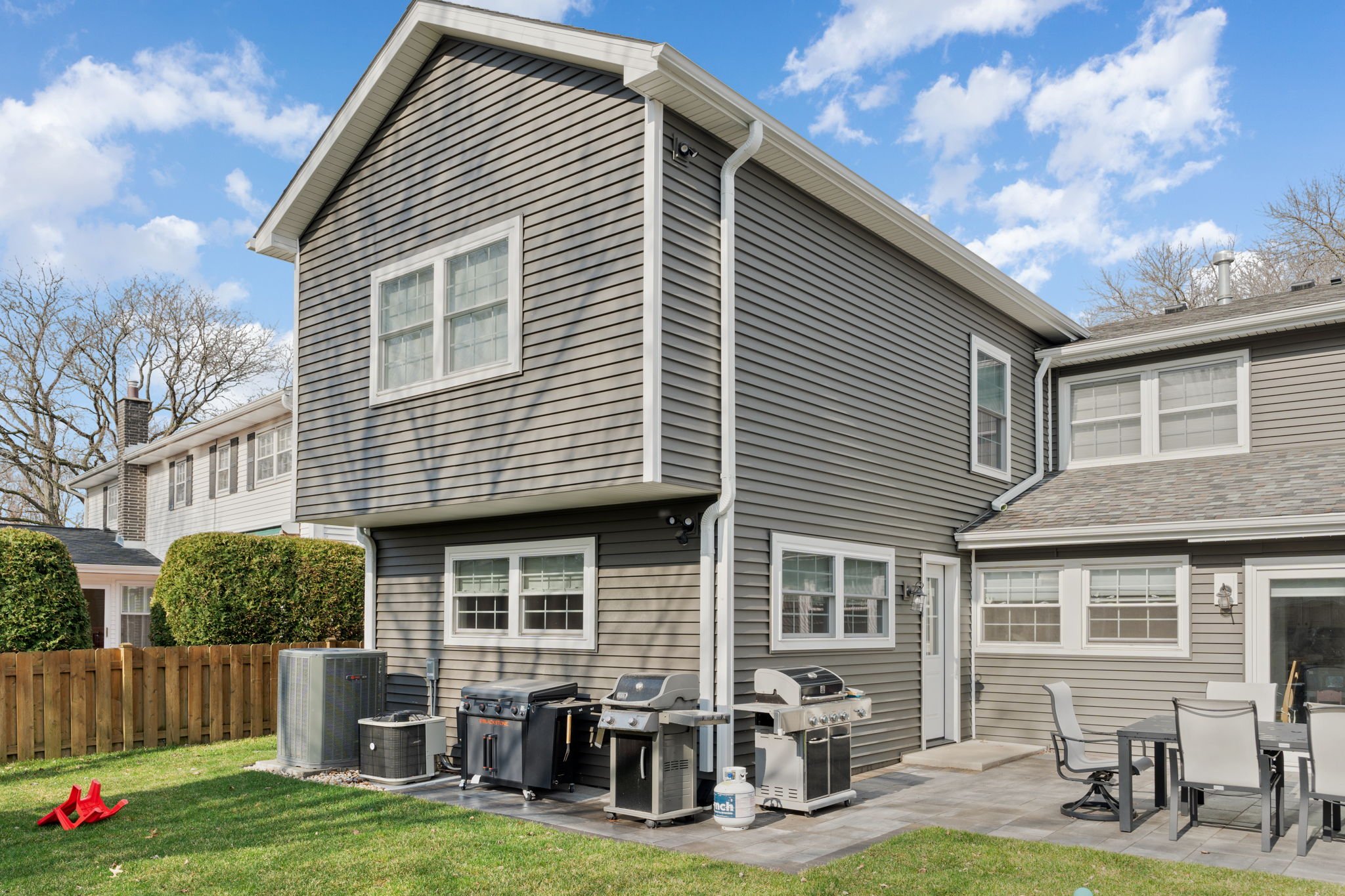
Unsure About A Kitchen Remodel Investment?
Download Our Pricing Guide
Download Our Pricing Guide

Product Used
- Kitchen Countertops: Cambria Portrush 3cm with Hollywood edge
- Range Wall Tile: Ombre
- Beverage Station Wall Tile: Echo London Fog
- Kitchen Floor: Park City Latitude Collection in Alpine
- Kitchen Faucet: Litze faucets in Luxe Gold
- Lounge Backsplash Tile: Mirror Herringbone
- Lounge Countertops: Artic White with Hollywood Bevel edge Fireplace Tile: Grand Tour Lumina
- Primary Bathroom Countertops: Artic White with Hollywood Beveled edge
- Kitchen Countertops: Cambria Portrush 3cm with Hollywood edge
- Range Wall Tile: Ombre
- Beverage Station Wall Tile: Echo London Fog
- Kitchen Floor: Park City Latitude Collection in Alpine
- Kitchen Faucet: Litze faucets in Luxe Gold
- Lounge Backsplash Tile: Mirror Herringbone
- Lounge Countertops: Artic White with Hollywood Bevel edge Fireplace Tile: Grand Tour Lumina
- Primary Bathroom Countertops: Artic White with Hollywood Beveled edge
Meet the Crew Behind This Project
Our in-house team includes expert designers, skilled craftsmen, dedicated project managers, and efficient administrators, all working together seamlessly to bring your interior design vision to life. From the initial concept to the final touches, we collaborate closely to ensure every detail is thoughtfully planned and executed. With a commitment to quality, creativity, and precision, we deliver exceptional solutions tailored to your unique needs and style.
Get inspired. Sign up for the latest design trends and
exclusive offers, delivered straight to your inbox.


.png)
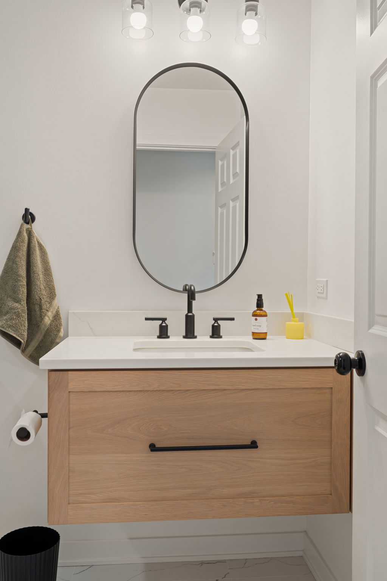

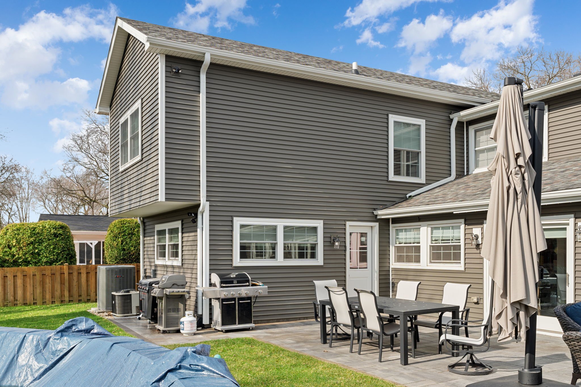
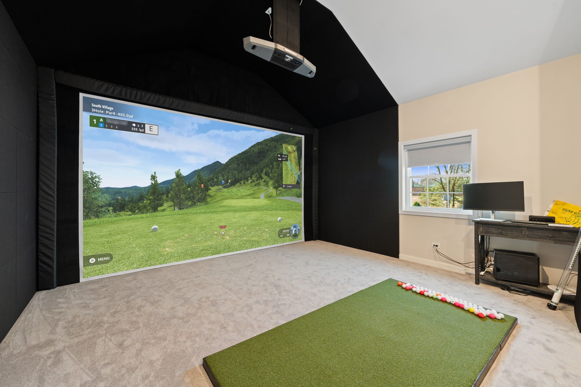
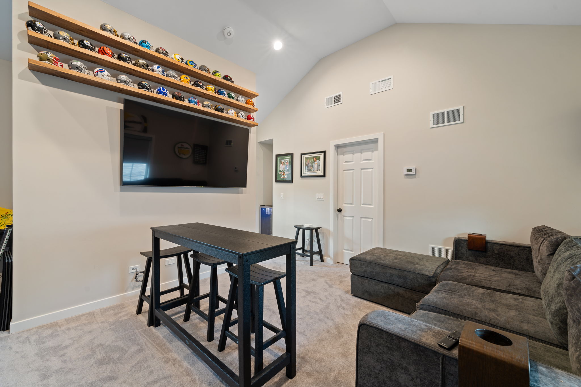
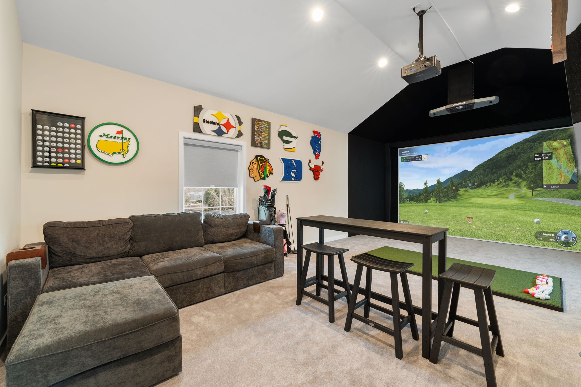
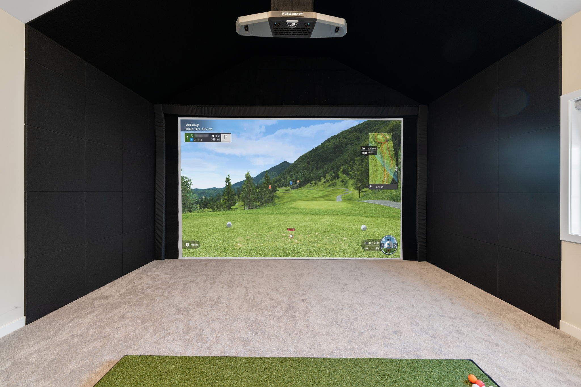
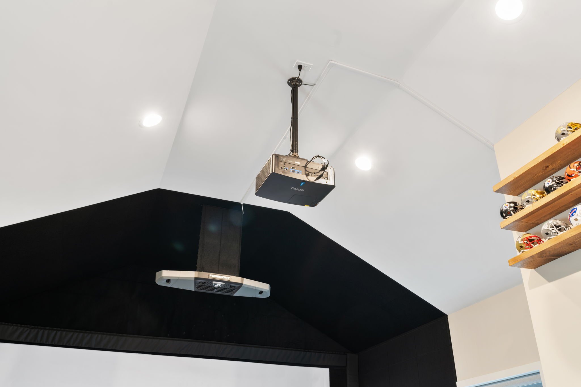
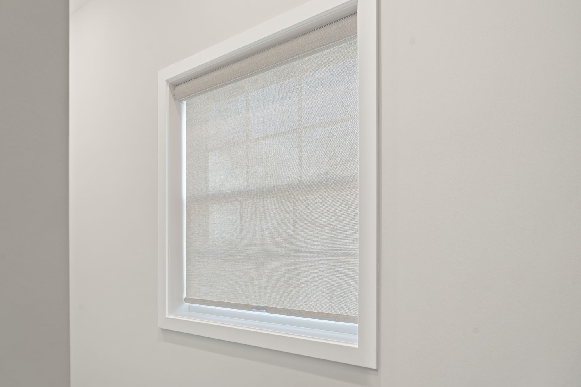
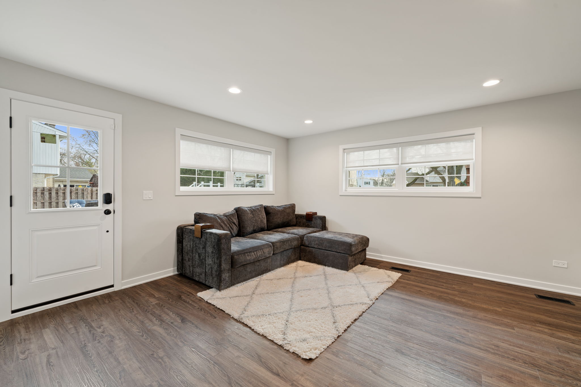
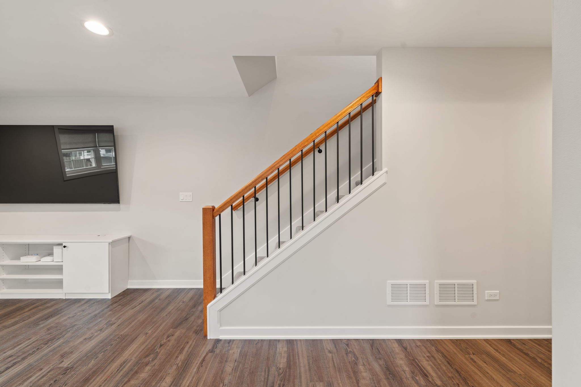
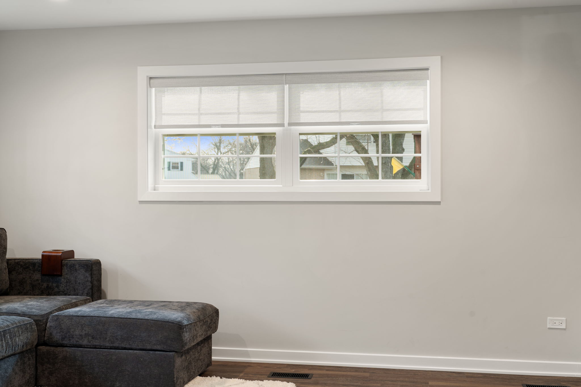
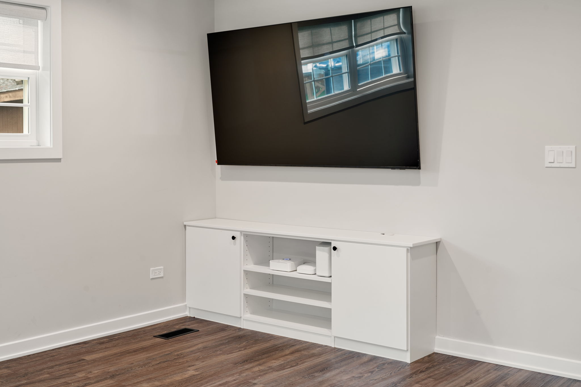
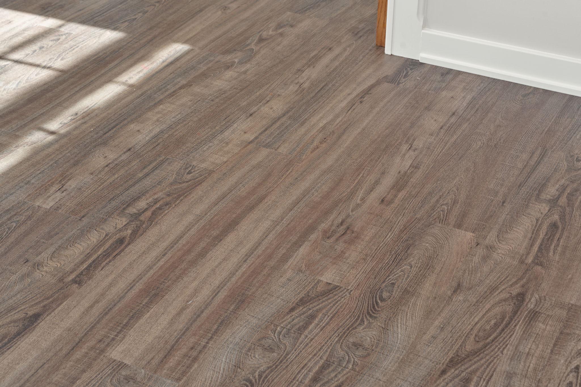
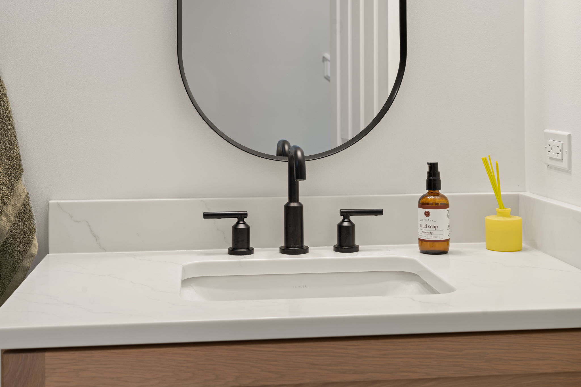
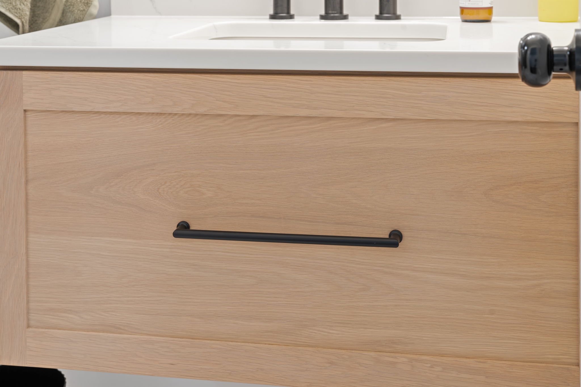
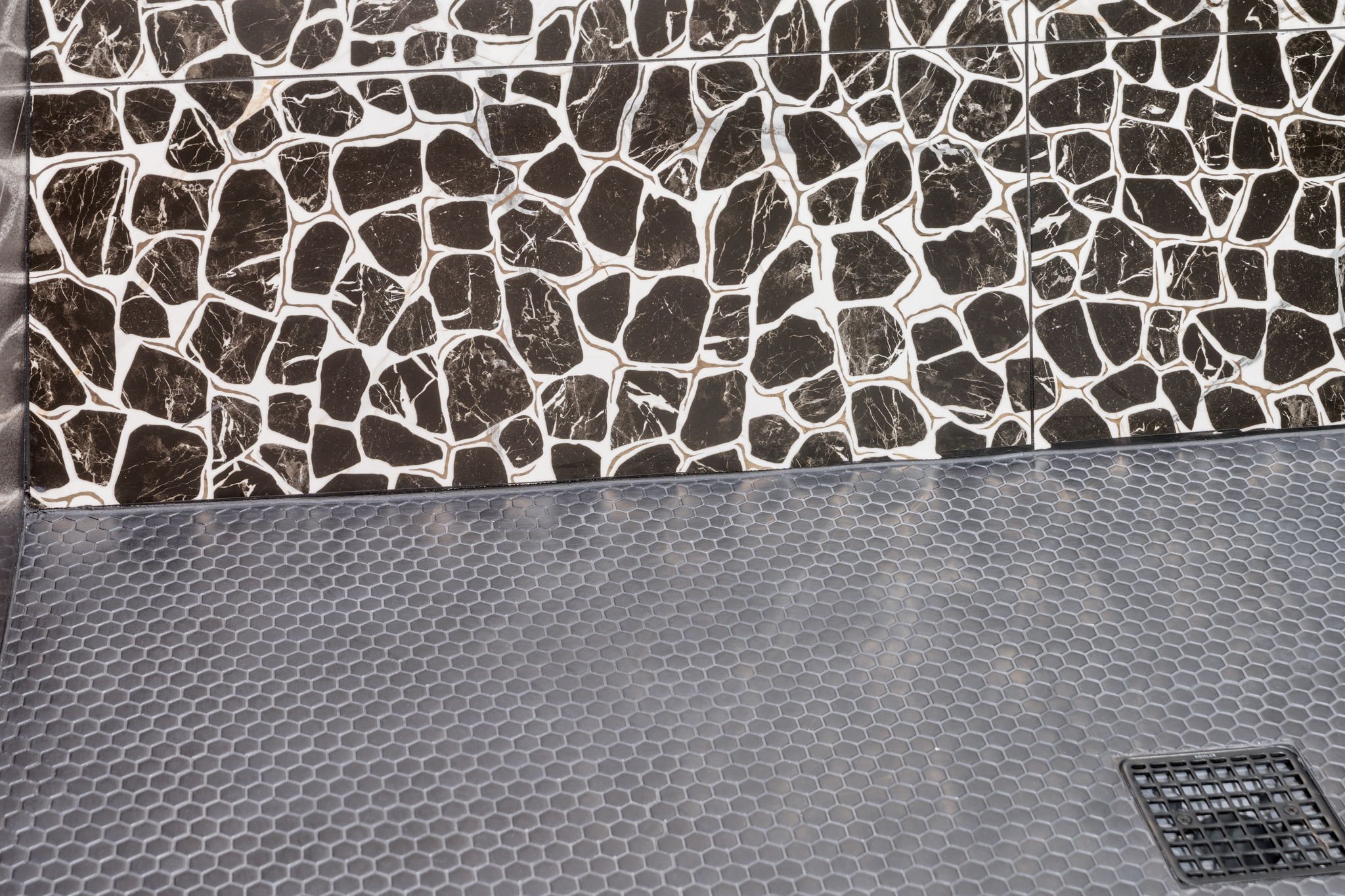
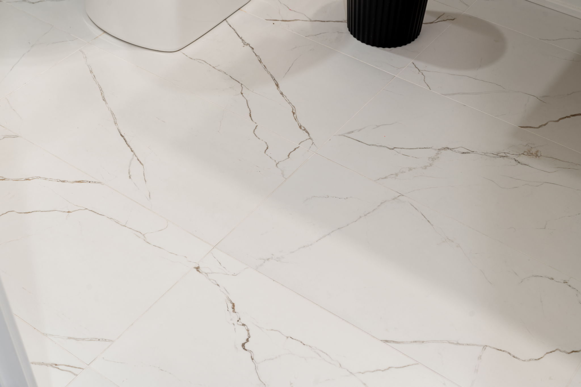

.jpg)
