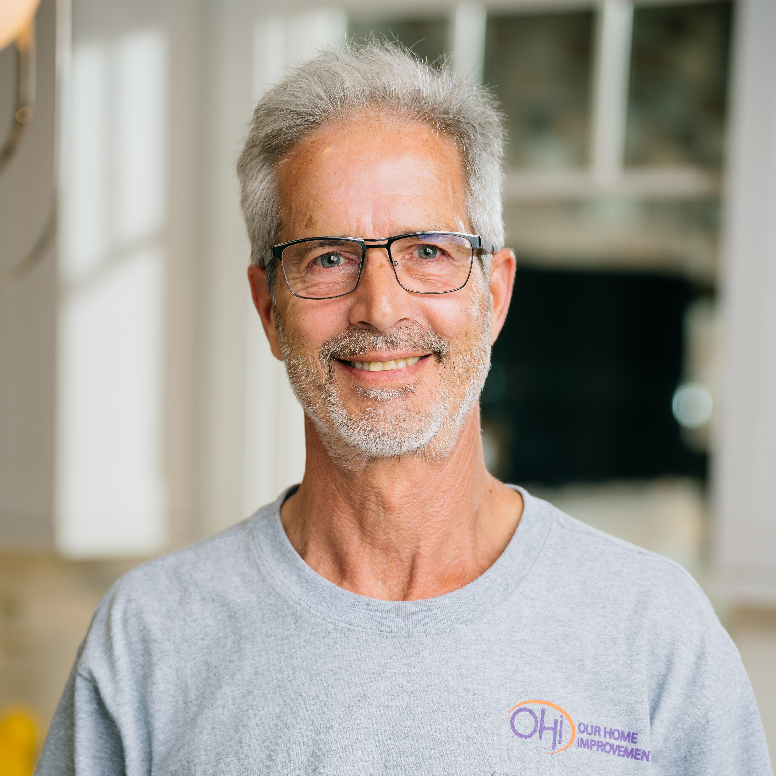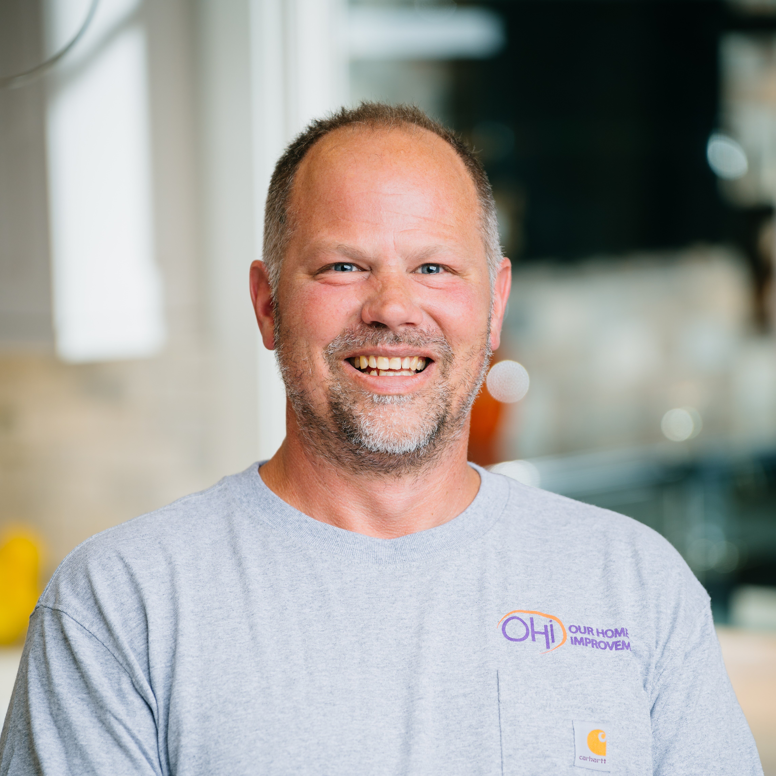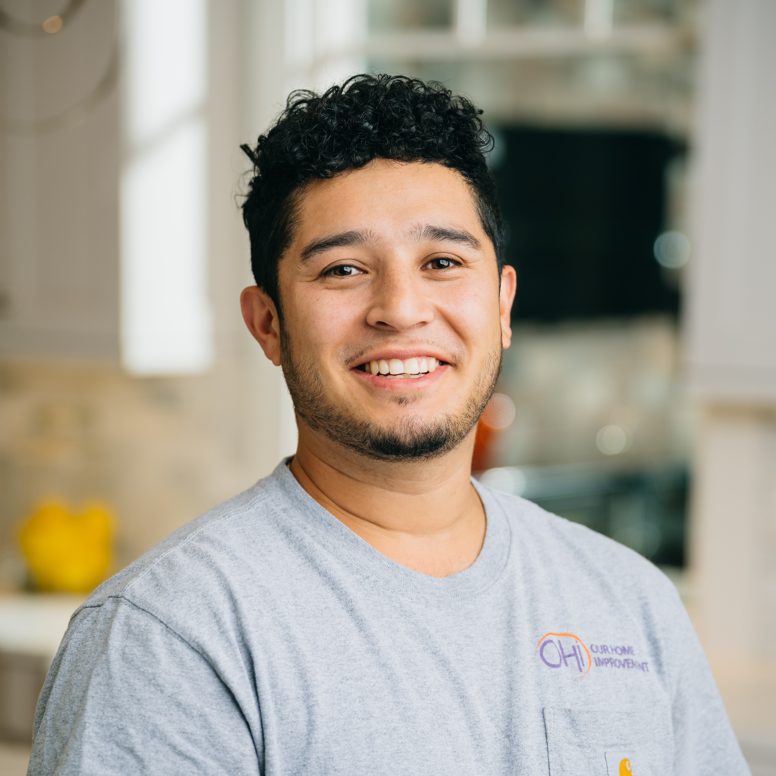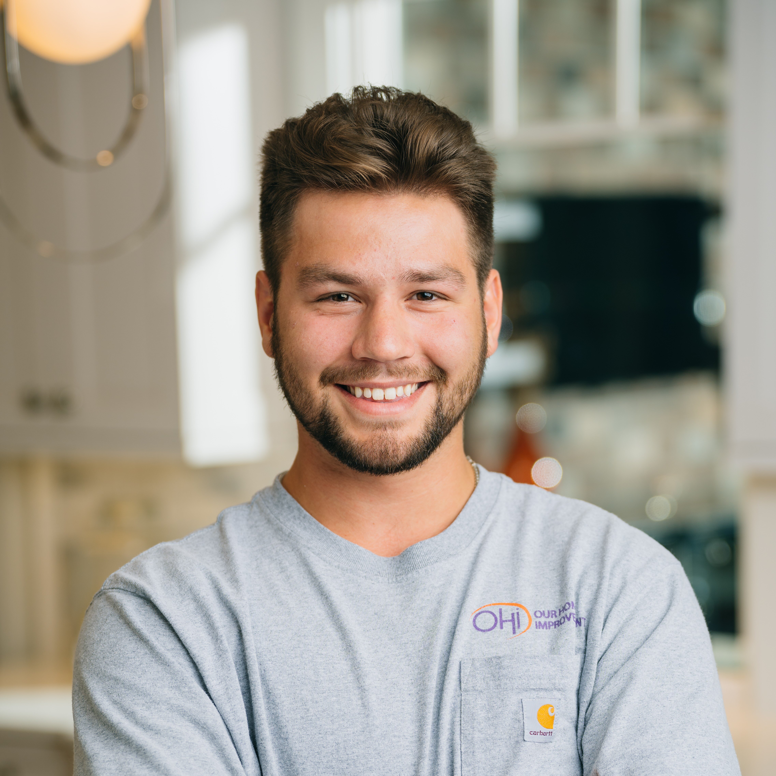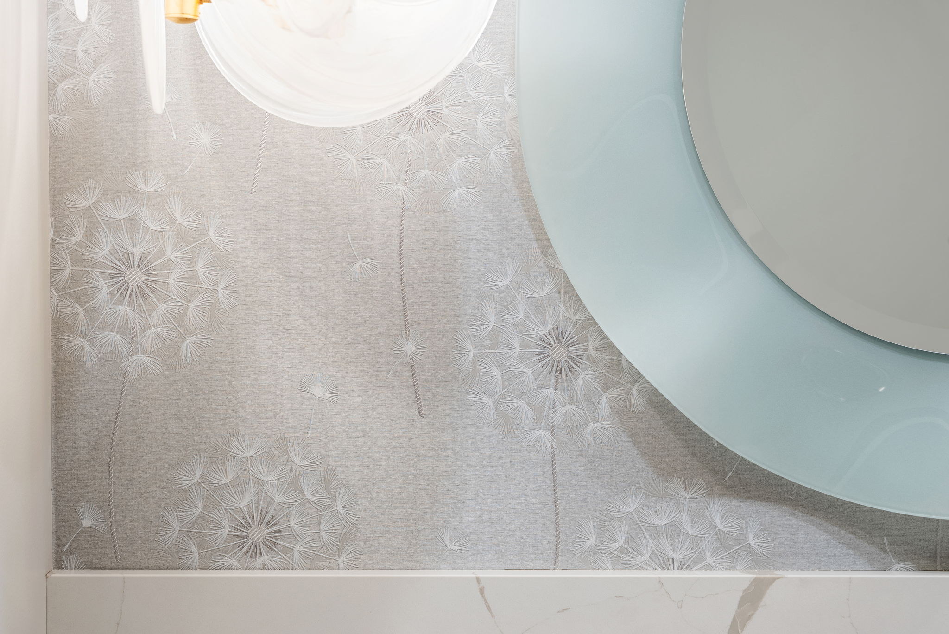
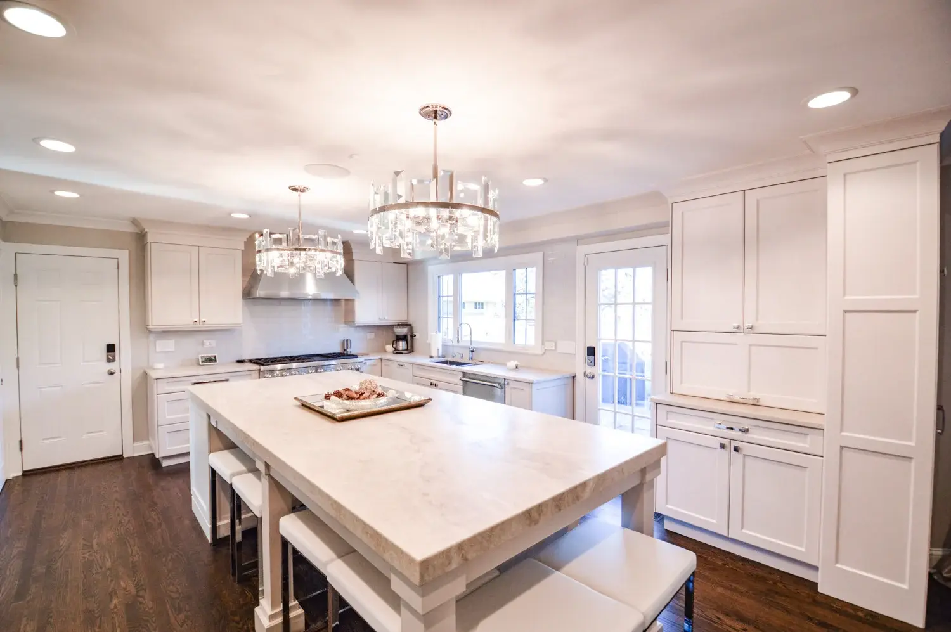
From Wood to "Whoa!"
From Past to Present
Swipe left to right to see the before and after of this project.
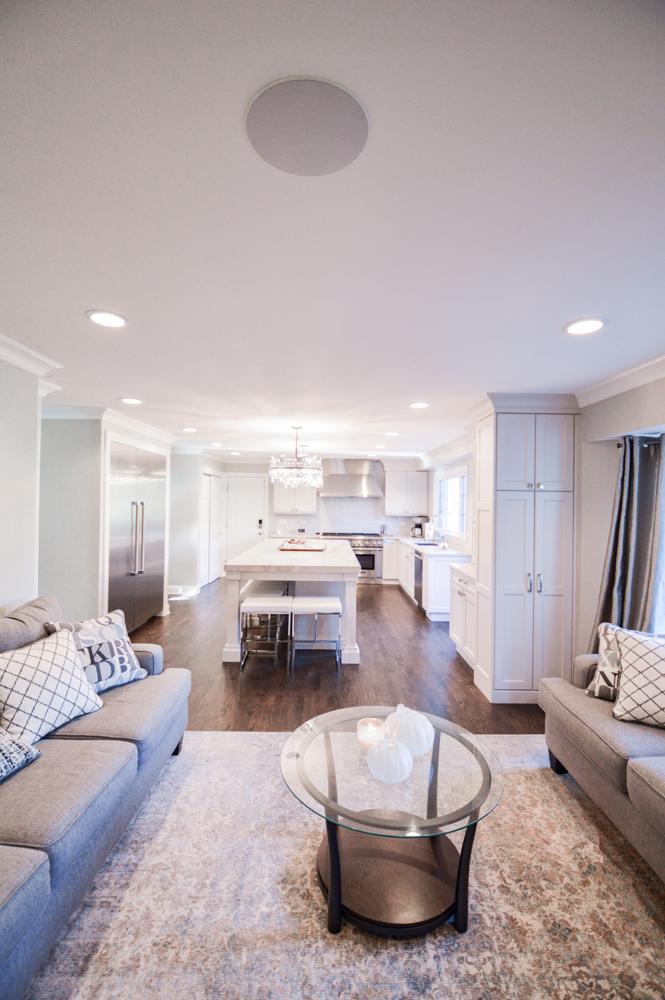
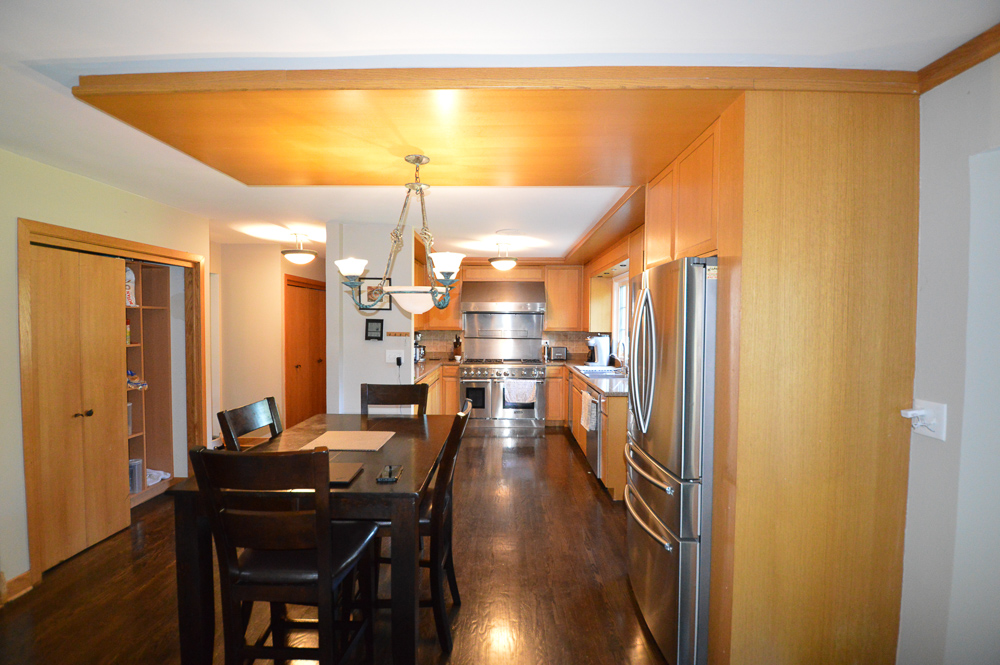
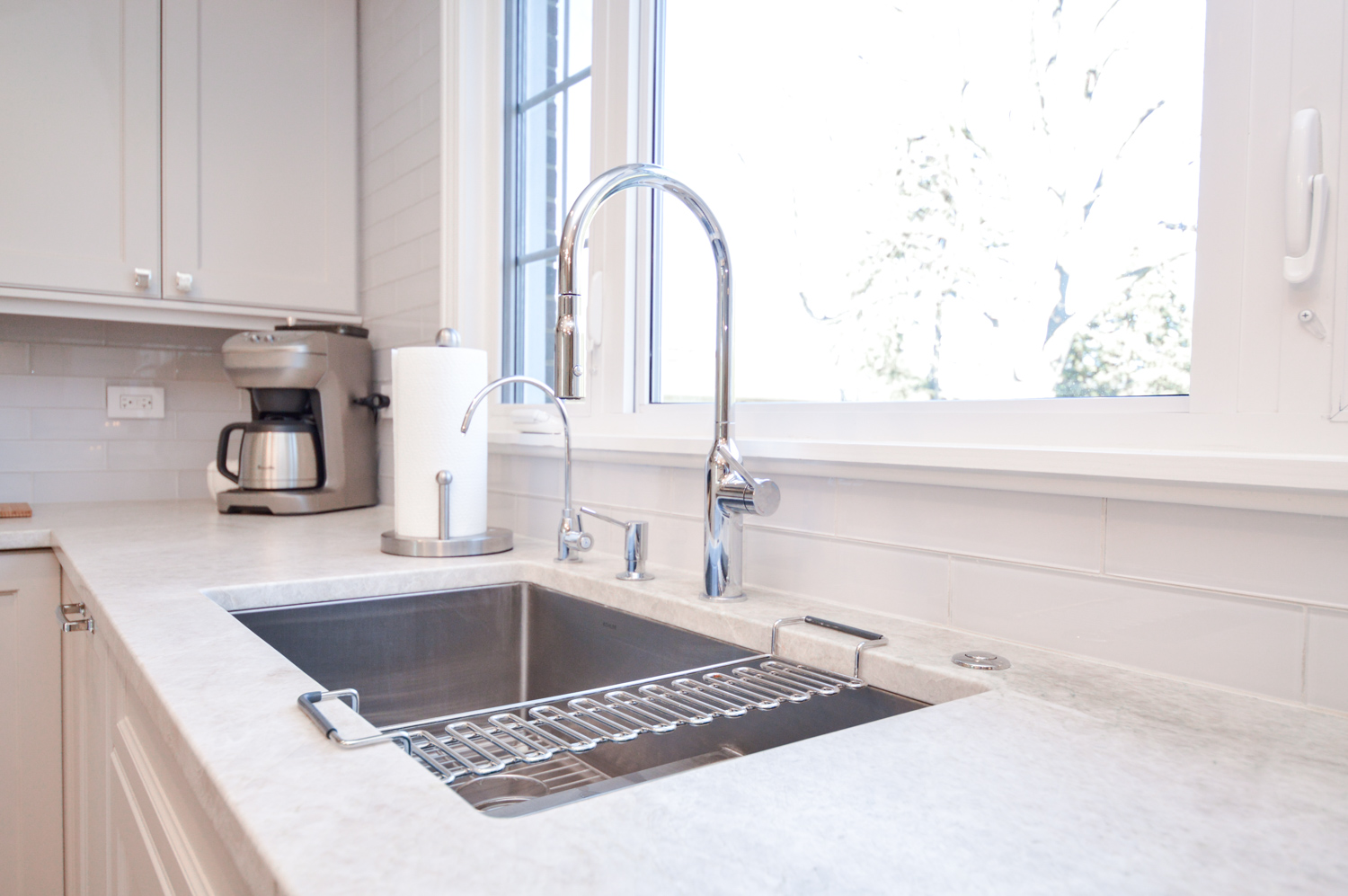

A Special Hideaway
With an active family, revolving door of guests, and packed cooking schedule, these clients wanted their kitchen to be the epicenter of the home. It was where family would first walk-in, where hours were spent perfecting a recipes sure to wow, and where guests would linger to chat. The only problem was the previous space offered a choppy layout, poor ventilation, improper storage, and an environment that made guest want to be anywhere else. Luckily, our team met their needs and created an incandescent space with plenty of storage and an open-concept layout. The most popular storage solution was the custom drop-off cabinet. It was a cabinet built near the door that had plugs to charge phones, space to store leashes, and, of course a standard spot for keys so in the morning rush no one has to think twice about where they might be. The cabinet design fits seamlessly with the rest of the kitchen and has a convenient door to hide any clutter that may build up in the space.
Do you want to discuss a project like this one? fill out the form below.

Unsure About A Kitchen Remodel Investment?
Download Our Pricing Guide
Download Our Pricing Guide

Product Used
- Kitchen Countertops: Cambria Portrush 3cm with Hollywood edge
- Range Wall Tile: Ombre
- Beverage Station Wall Tile: Echo London Fog
- Kitchen Floor: Park City Latitude Collection in Alpine
- Kitchen Faucet: Litze faucets in Luxe Gold
- Lounge Backsplash Tile: Mirror Herringbone
- Lounge Countertops: Artic White with Hollywood Bevel edge Fireplace Tile: Grand Tour Lumina
- Primary Bathroom Countertops: Artic White with Hollywood Beveled edge
- Kitchen Countertops: Cambria Portrush 3cm with Hollywood edge
- Range Wall Tile: Ombre
- Beverage Station Wall Tile: Echo London Fog
- Kitchen Floor: Park City Latitude Collection in Alpine
- Kitchen Faucet: Litze faucets in Luxe Gold
- Lounge Backsplash Tile: Mirror Herringbone
- Lounge Countertops: Artic White with Hollywood Bevel edge Fireplace Tile: Grand Tour Lumina
- Primary Bathroom Countertops: Artic White with Hollywood Beveled edge
Meet the Crew Behind This Project
Our in-house team includes expert designers, skilled craftsmen, dedicated project managers, and efficient administrators, all working together seamlessly to bring your interior design vision to life. From the initial concept to the final touches, we collaborate closely to ensure every detail is thoughtfully planned and executed. With a commitment to quality, creativity, and precision, we deliver exceptional solutions tailored to your unique needs and style.
Get inspired. Sign up for the latest design trends and
exclusive offers, delivered straight to your inbox.


.png)

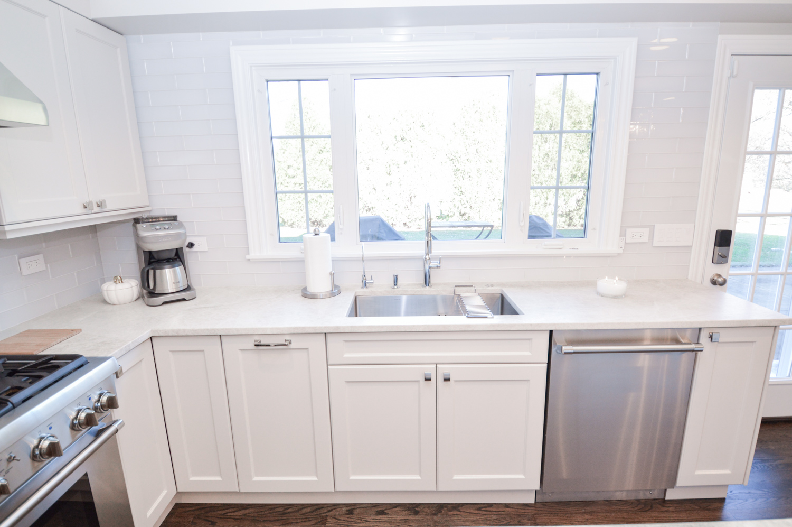
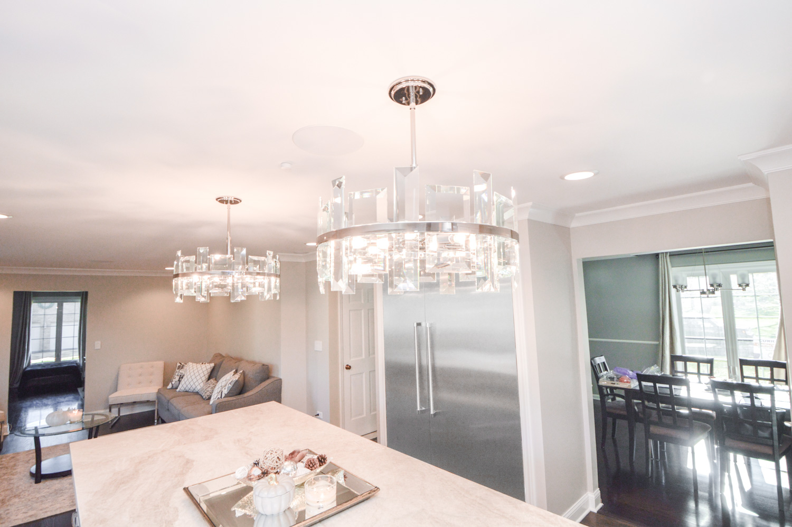
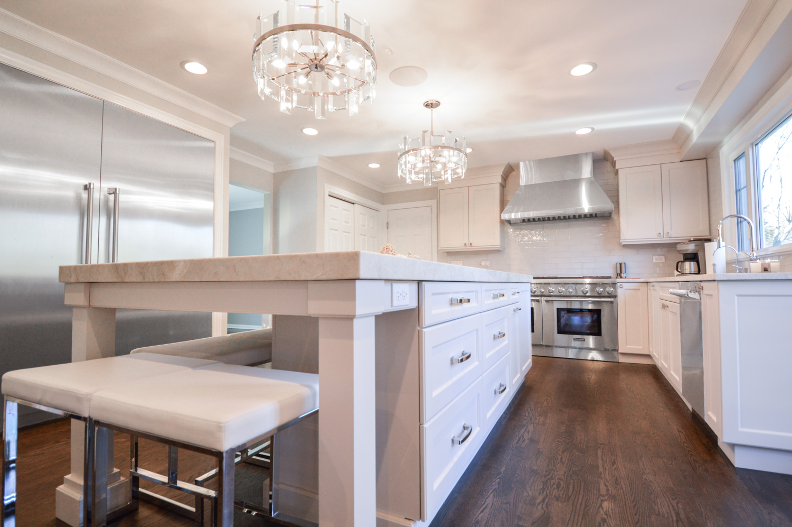

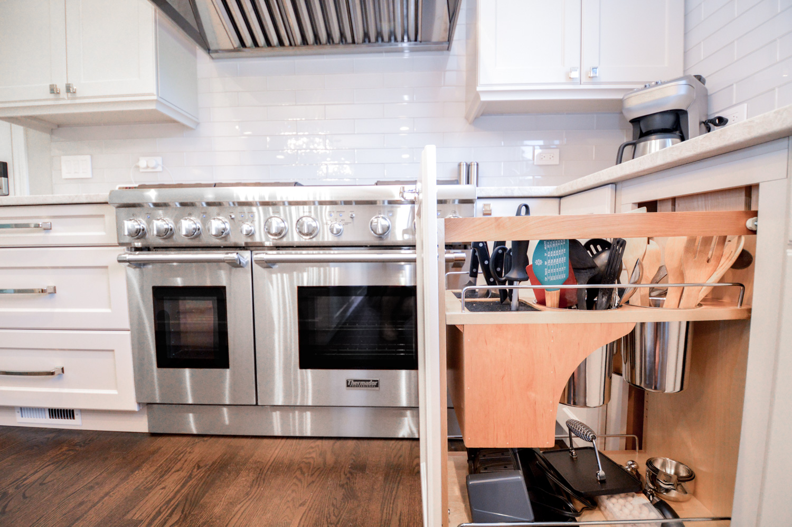
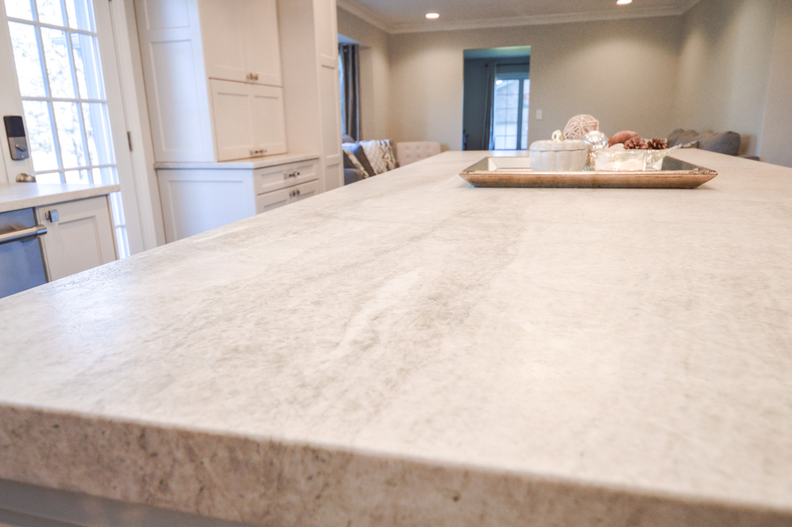
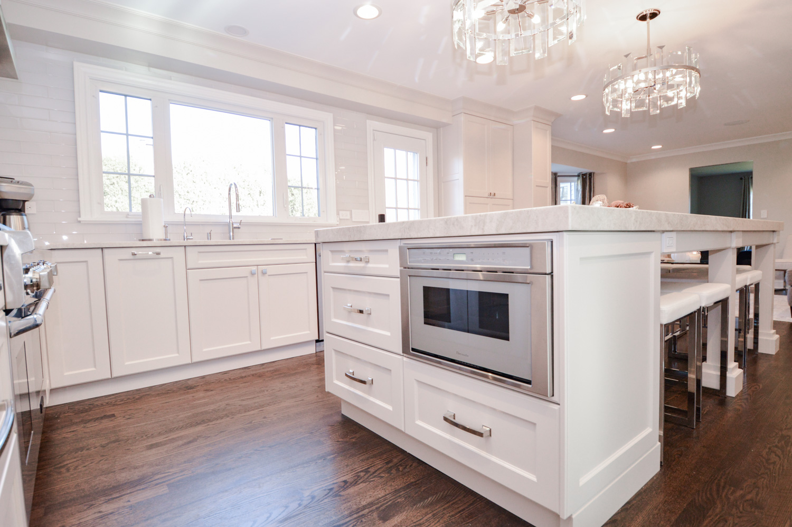
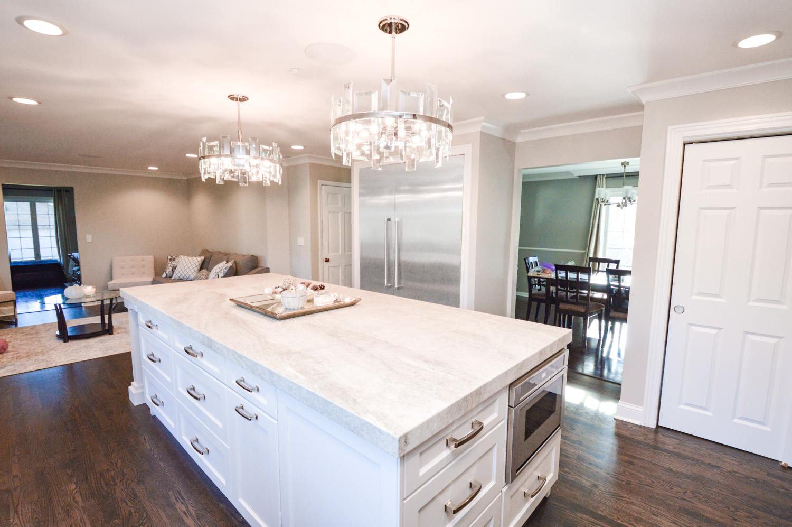
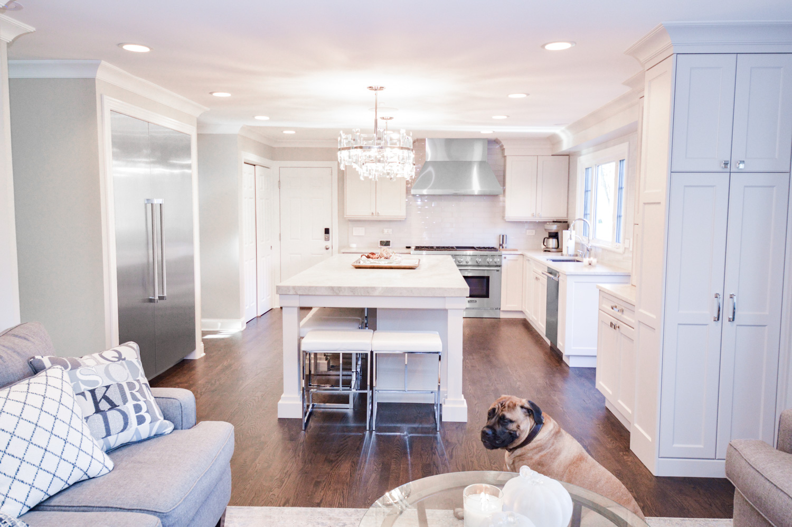
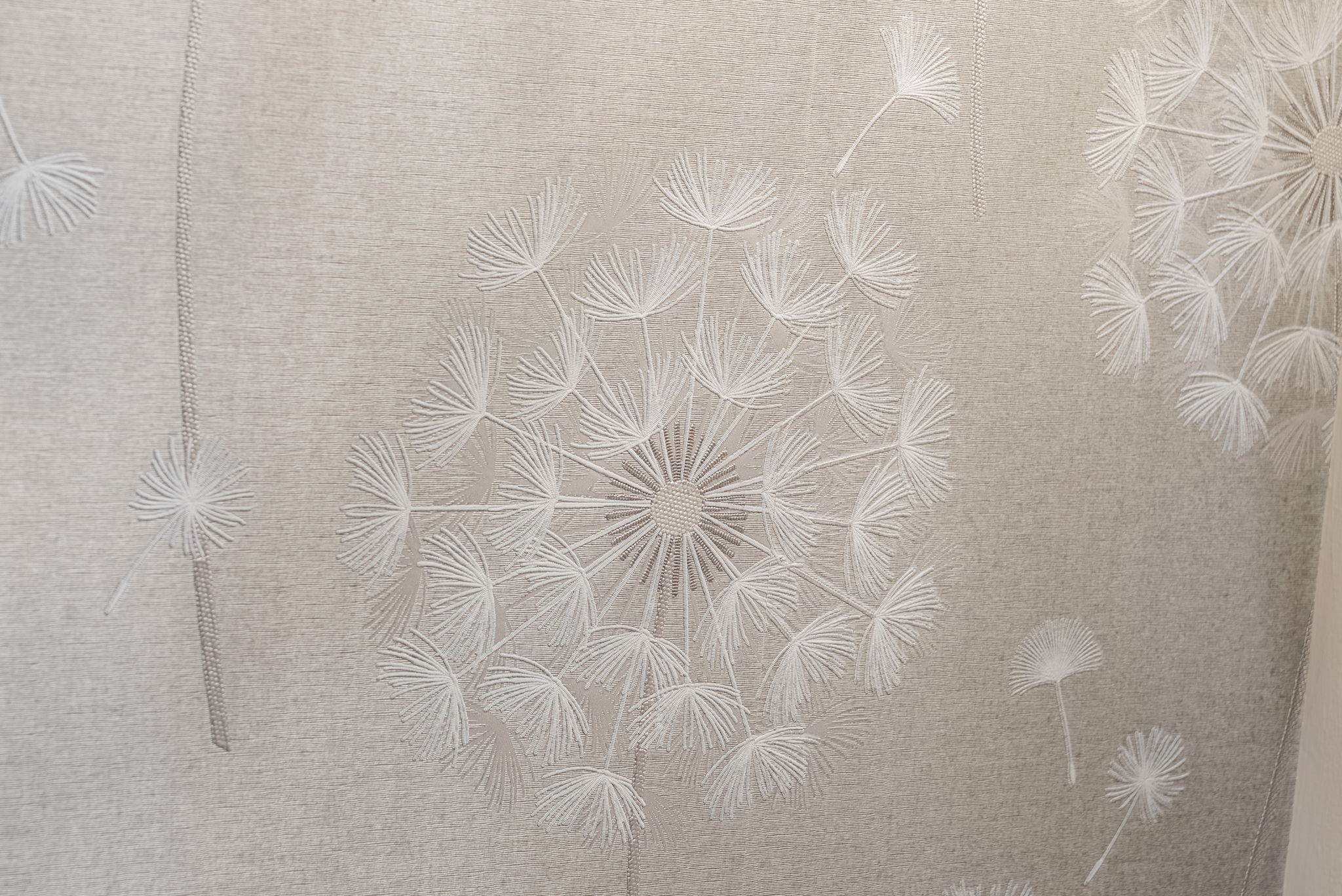
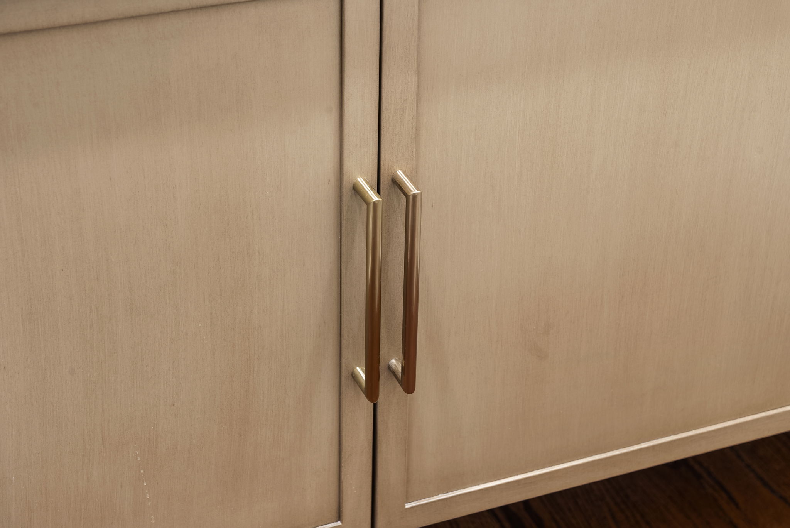
.jpg)

