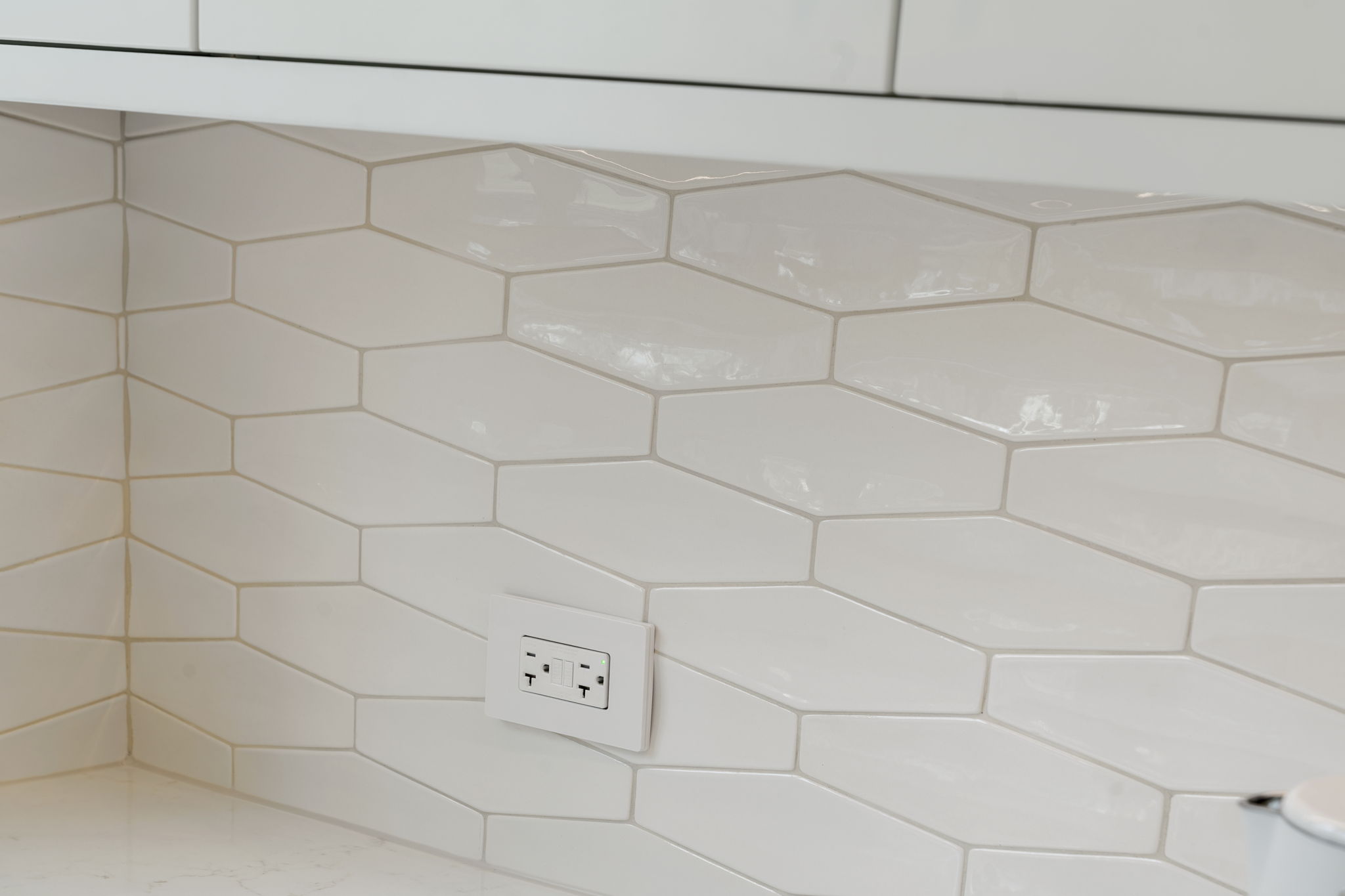
.jpg)
From Restricted To Effortless Elegance
Slide Through Our Tansformation
Swipe left to right to see exactly how it changed
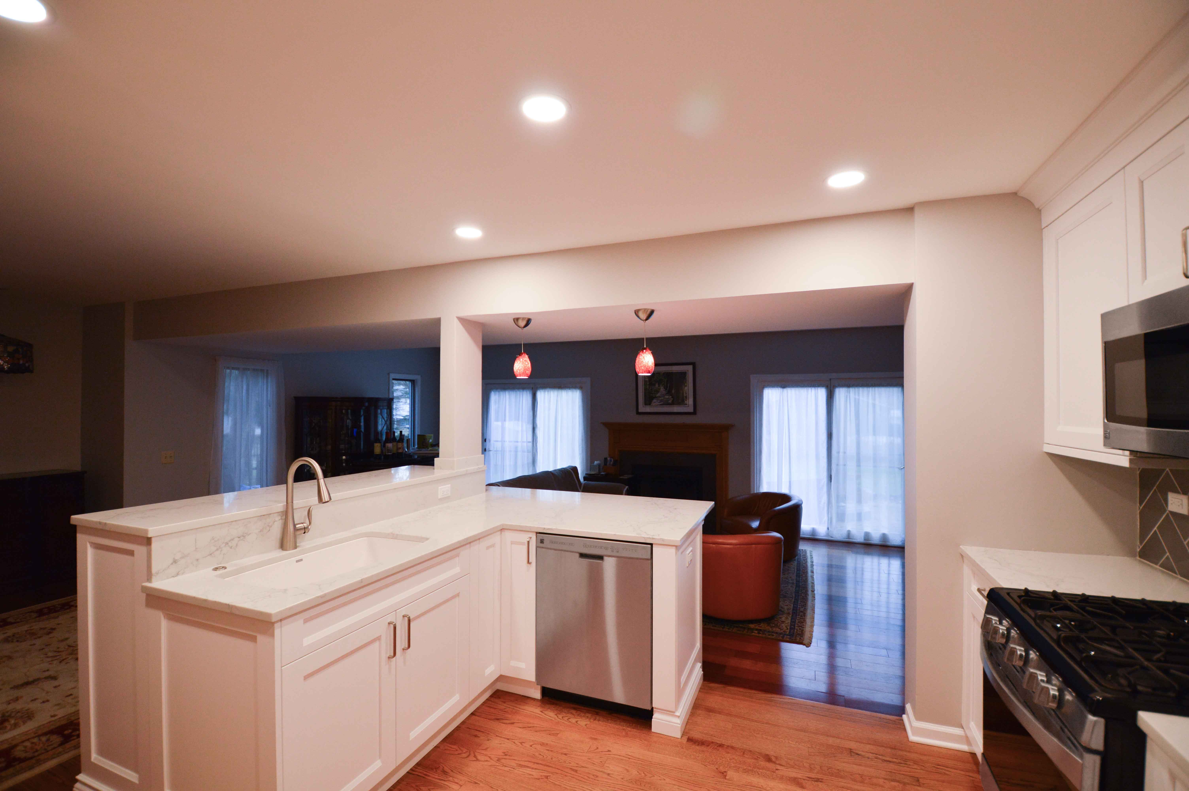
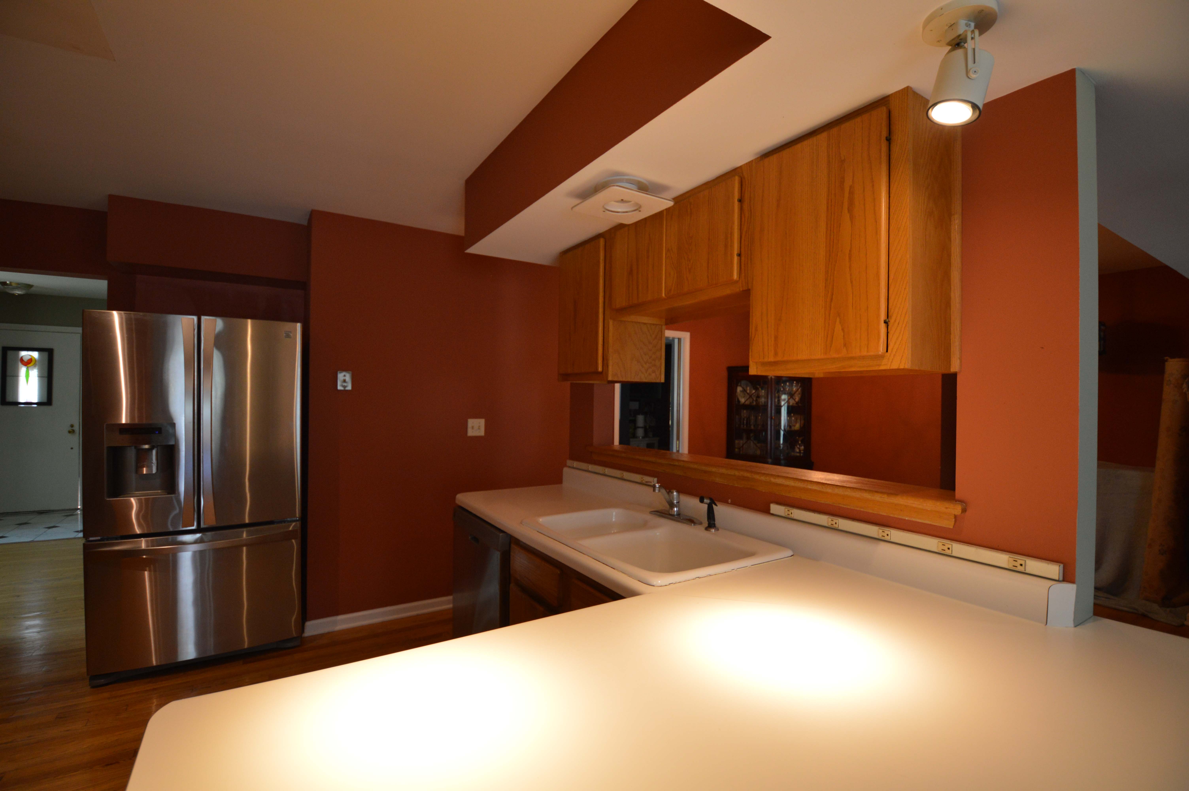
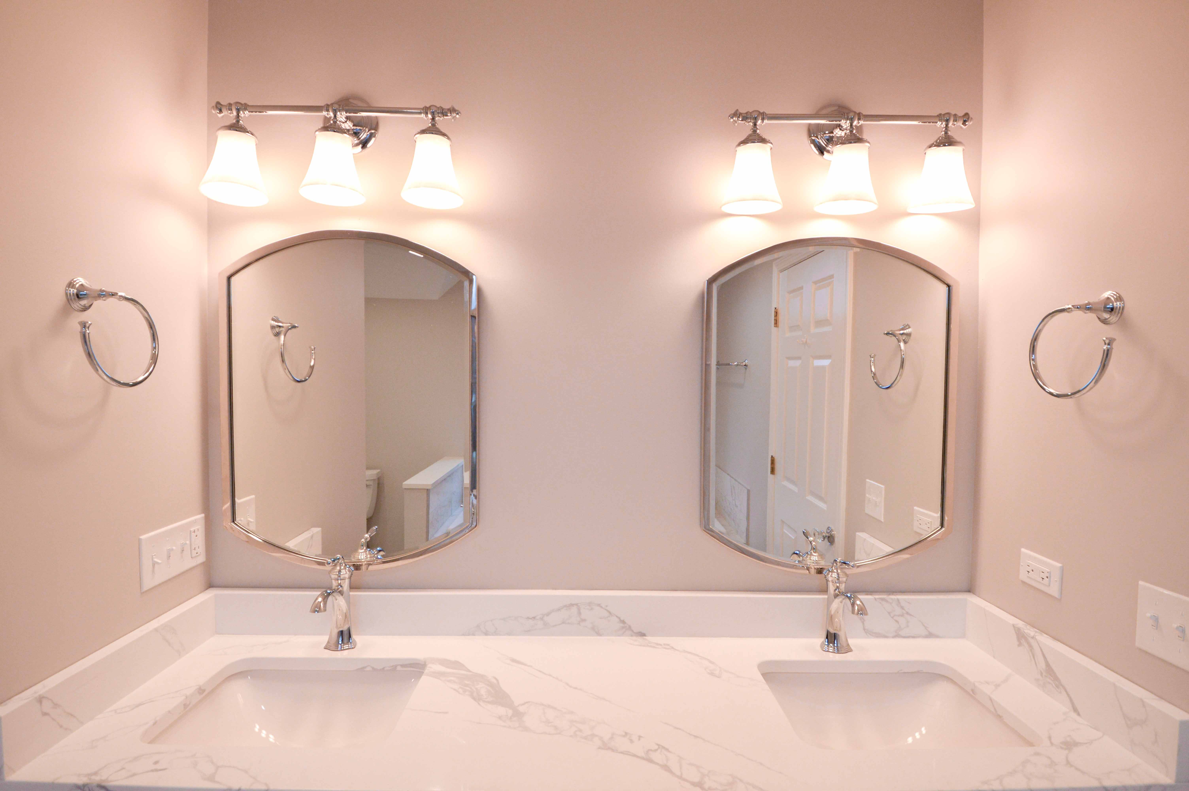
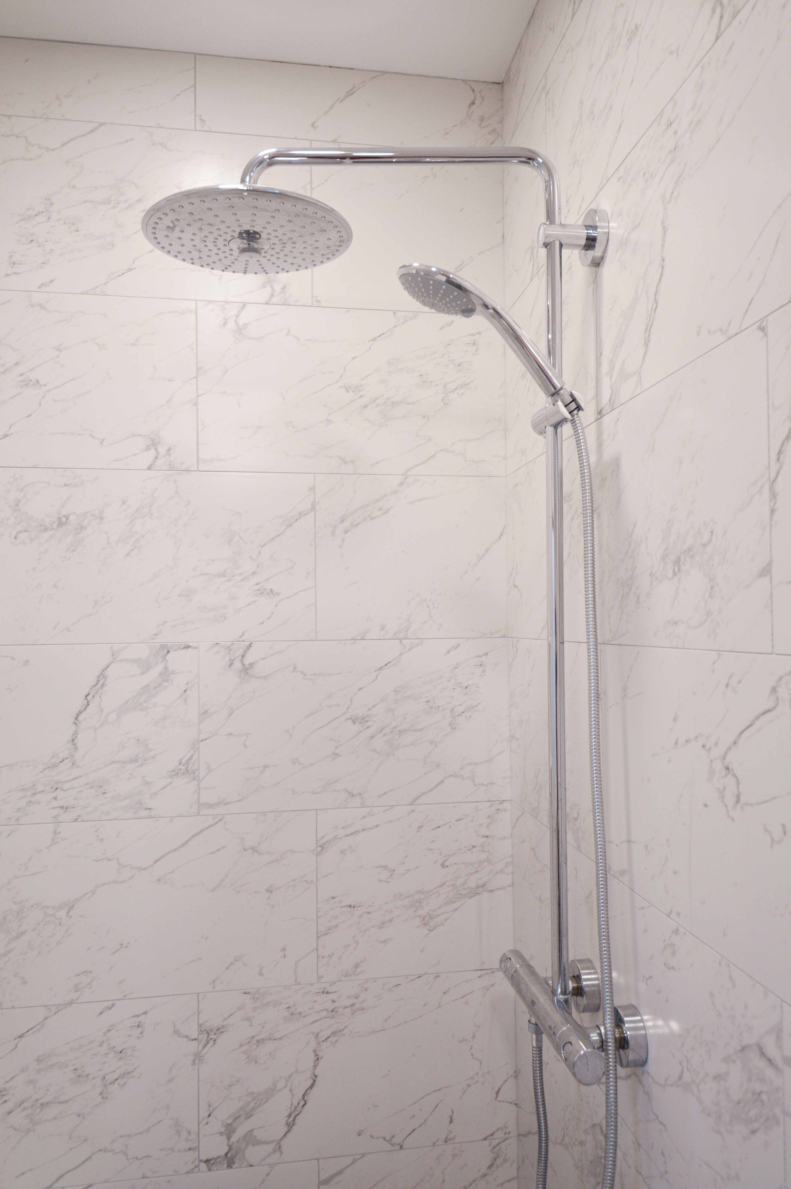
Taking It To New Heights
The original bathroom and kitchen were characterized by their cramped, restrictive nature. In the kitchen, this was evident by the lacking storage, cumbersome soffits, and closed off floor plan. In the new design, our team removed the soffits, shifted the cabinets over to provide space for additional cabinets, and increased their height for an extra few inches of storage space. This, paired with the new open floor plan allowed for the whole area to feel more open and spacious.
In the bathroom, the original layout posed quite a problem with the tight shower space. Considering one of our clients is 6 feet tall, this needed to change in order to provide maximum comfort. With that in mind, our team adjusted the floor plan slightly by relocating the knee wall separating the toilet to allow for more space for a larger shower door. The new shower is taller, wider, and includes a luxurious bench.
Do you want to discuss a project like this one? fill out the form below.

The Three Best Shots You Need to See
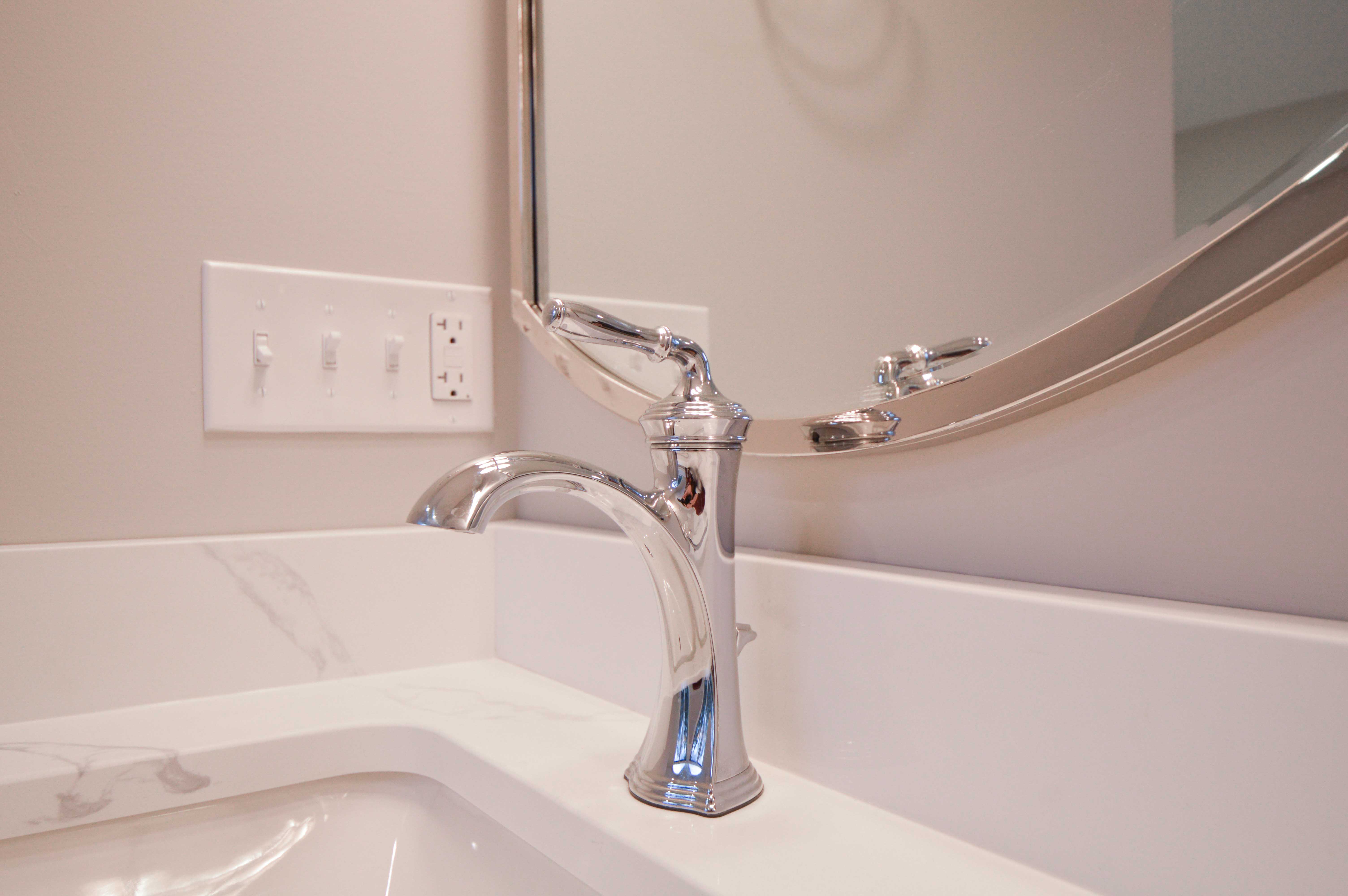
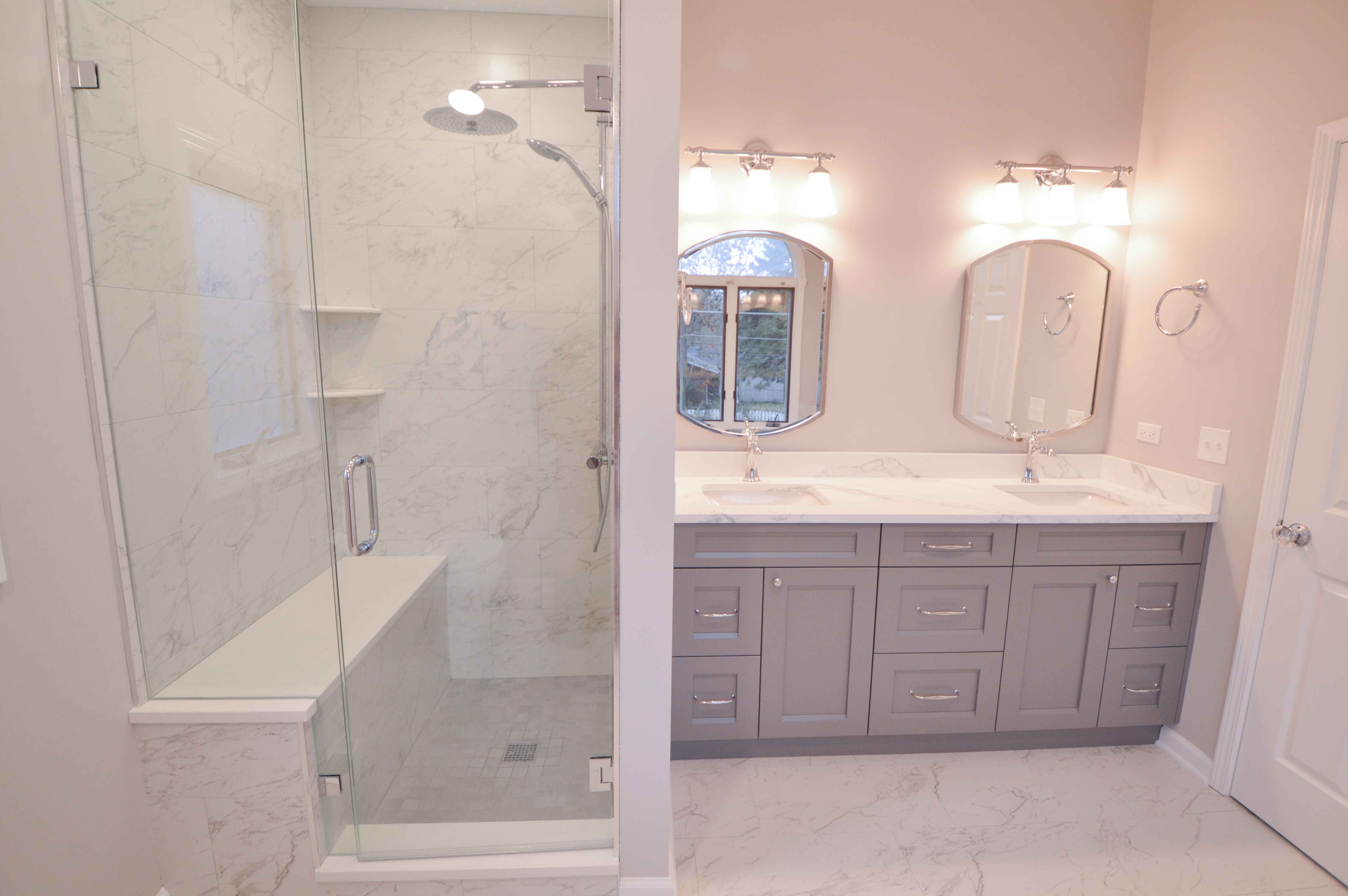

Unsure About A Kitchen Remodel Investment?
Download Our Pricing Guide
Download Our Pricing Guide

Product Used
- Kitchen Countertops: Cambria Portrush 3cm with Hollywood edge
- Range Wall Tile: Ombre
- Beverage Station Wall Tile: Echo London Fog
- Kitchen Floor: Park City Latitude Collection in Alpine
- Kitchen Faucet: Litze faucets in Luxe Gold
- Lounge Backsplash Tile: Mirror Herringbone
- Lounge Countertops: Artic White with Hollywood Bevel edge Fireplace Tile: Grand Tour Lumina
- Primary Bathroom Countertops: Artic White with Hollywood Beveled edge
- Kitchen Countertops: Cambria Portrush 3cm with Hollywood edge
- Range Wall Tile: Ombre
- Beverage Station Wall Tile: Echo London Fog
- Kitchen Floor: Park City Latitude Collection in Alpine
- Kitchen Faucet: Litze faucets in Luxe Gold
- Lounge Backsplash Tile: Mirror Herringbone
- Lounge Countertops: Artic White with Hollywood Bevel edge Fireplace Tile: Grand Tour Lumina
- Primary Bathroom Countertops: Artic White with Hollywood Beveled edge
Meet the Crew Behind This Project
Our in-house team includes expert designers, skilled craftsmen, dedicated project managers, and efficient administrators, all working together seamlessly to bring your interior design vision to life. From the initial concept to the final touches, we collaborate closely to ensure every detail is thoughtfully planned and executed. With a commitment to quality, creativity, and precision, we deliver exceptional solutions tailored to your unique needs and style.
Get inspired. Sign up for the latest design trends and
exclusive offers, delivered straight to your inbox.


.png)

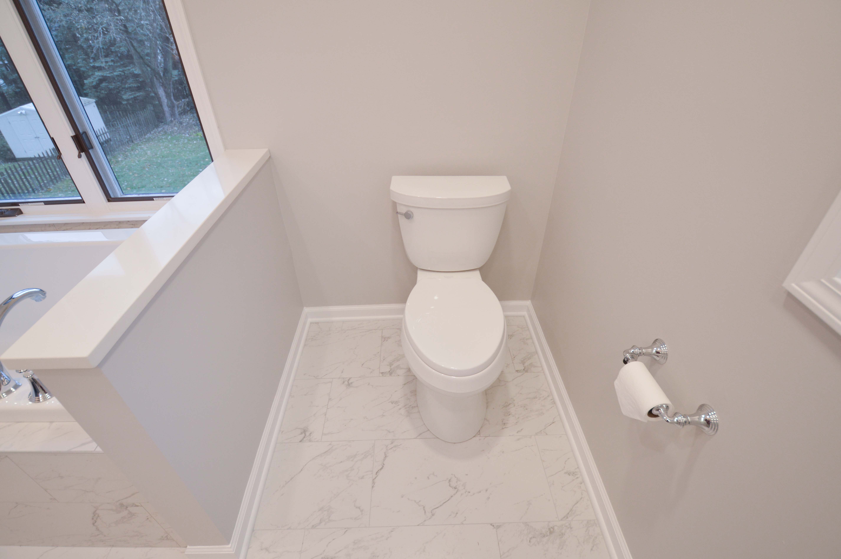
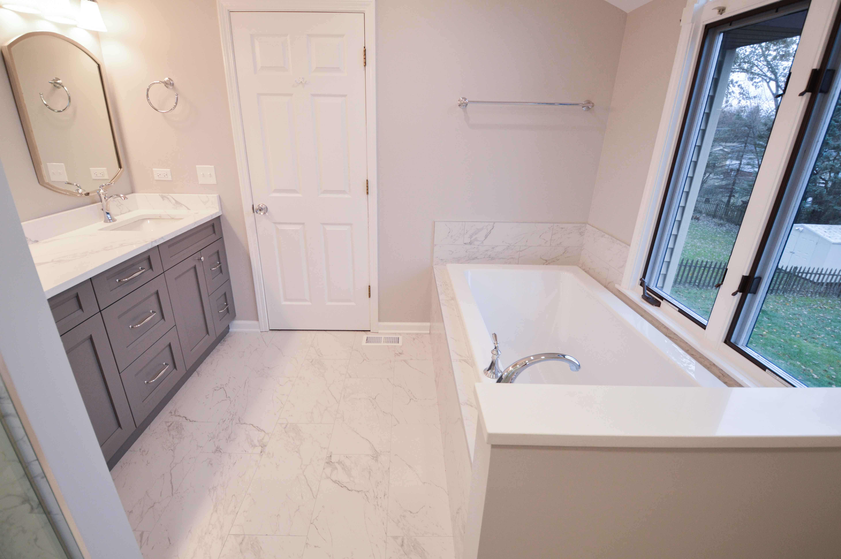
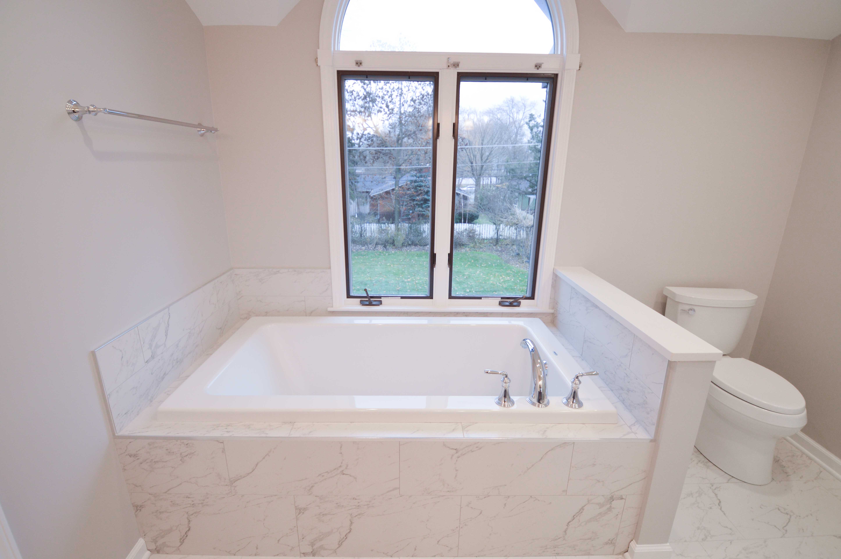
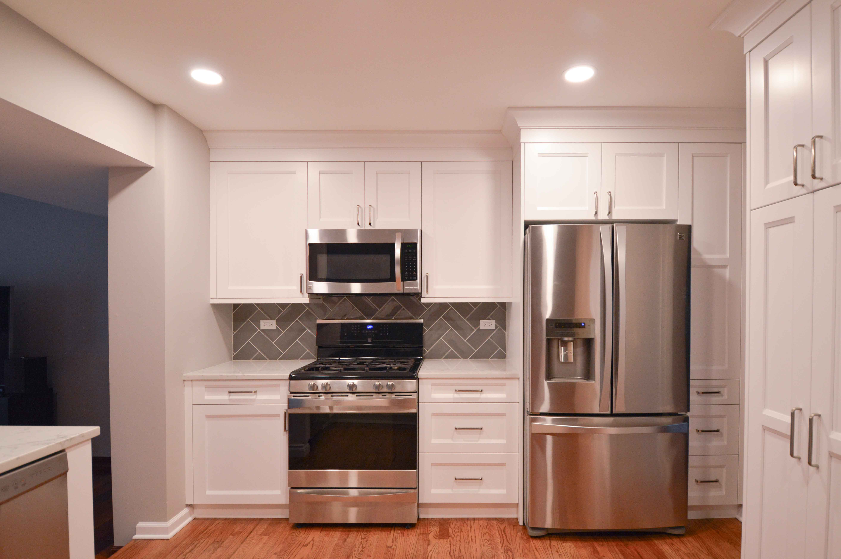
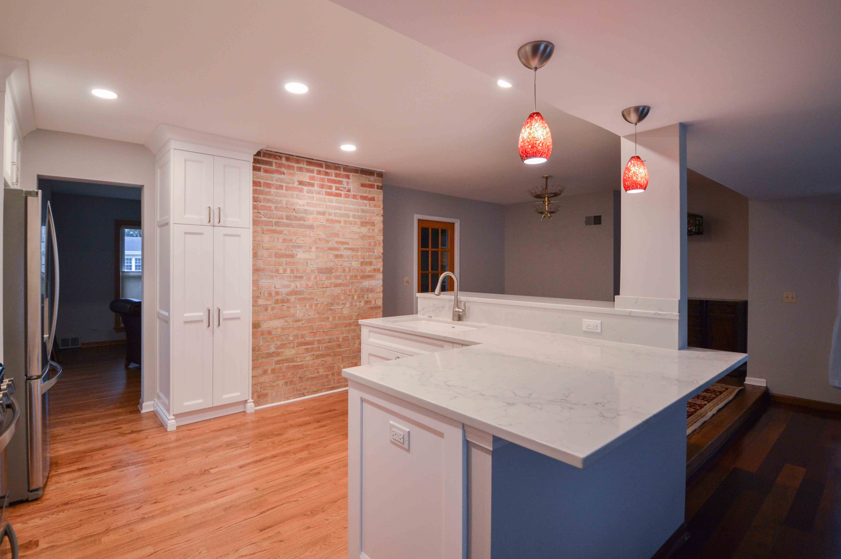
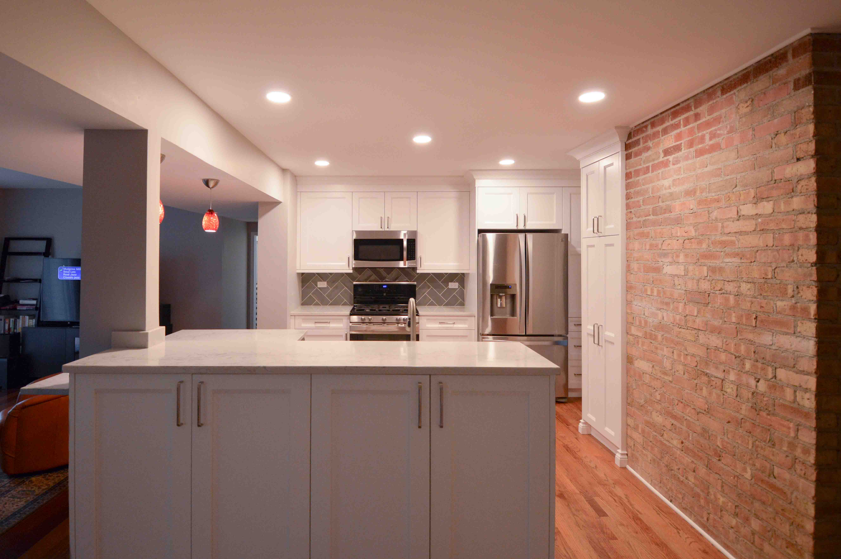
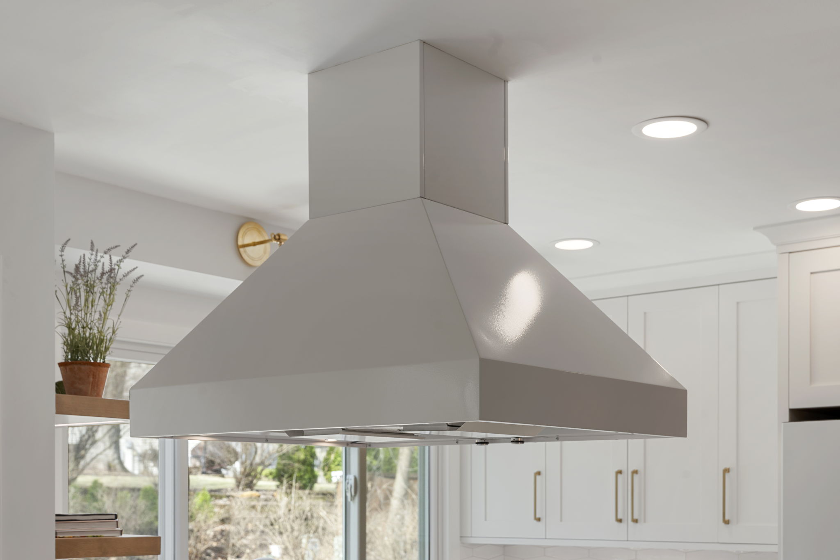
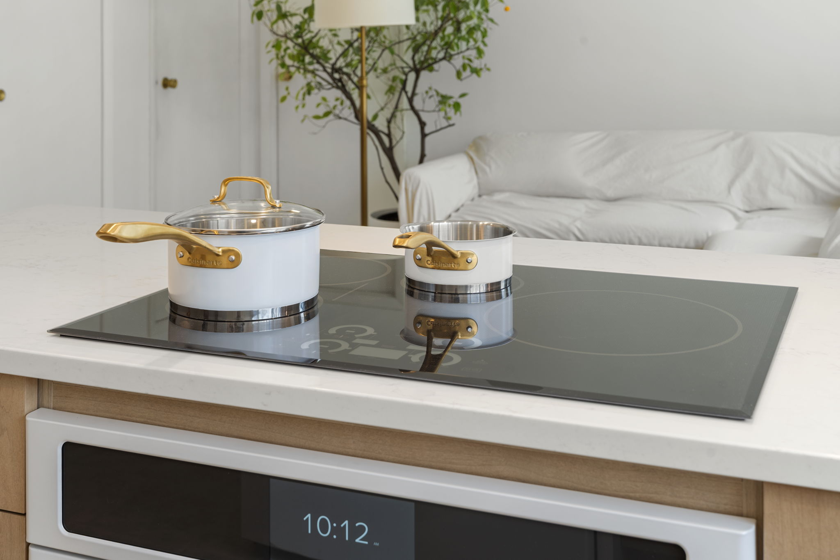
.jpg)
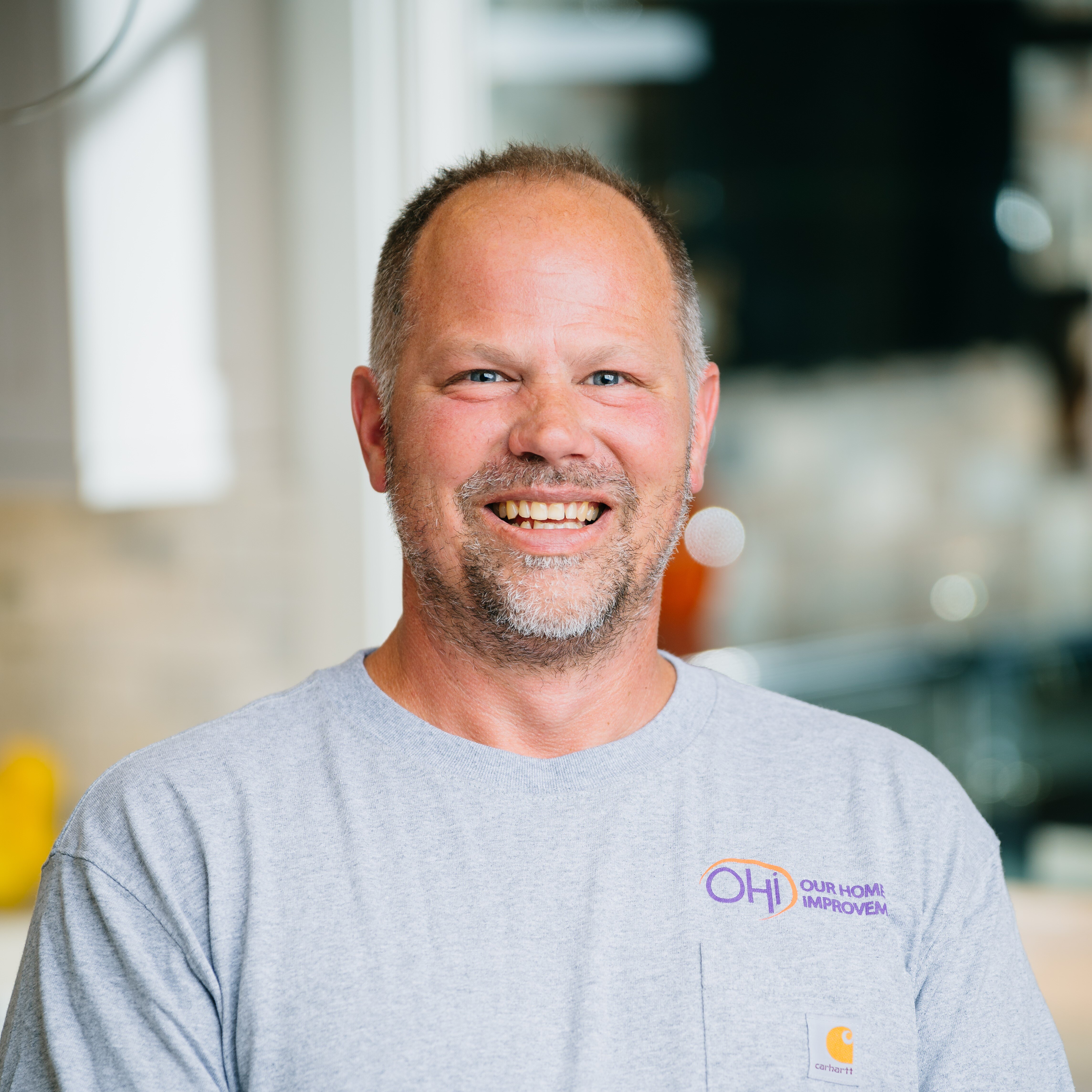



.jpg)