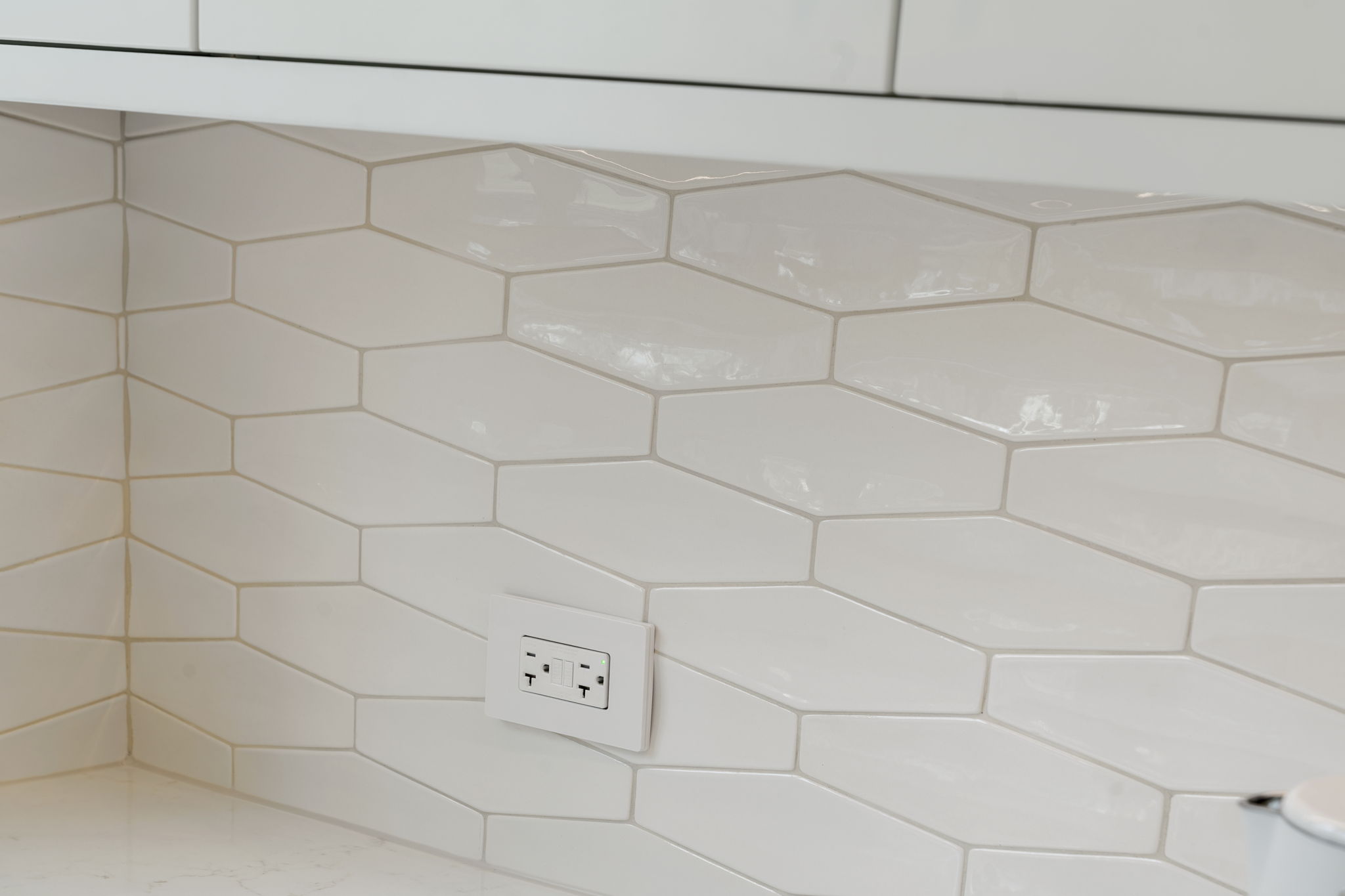
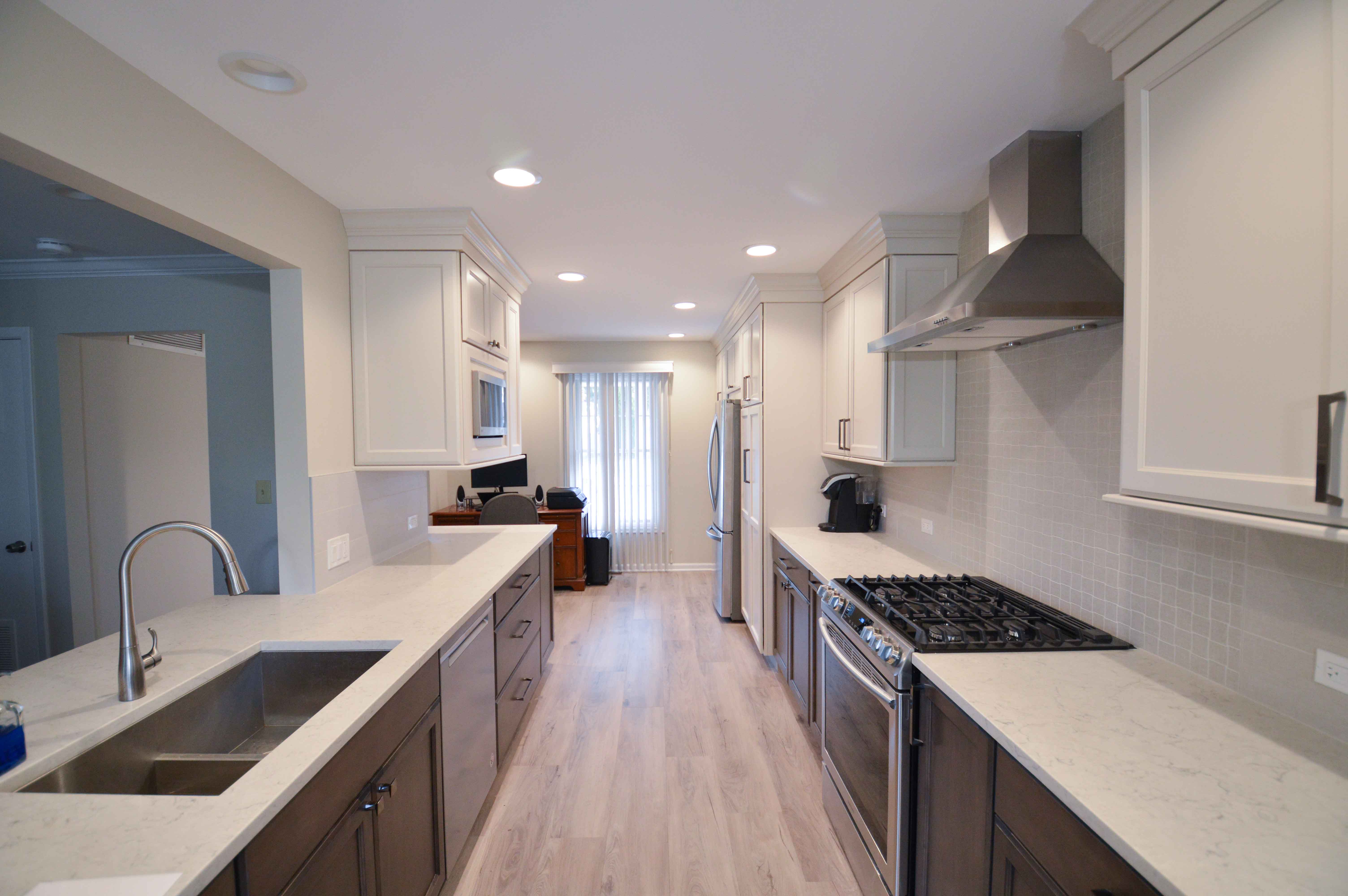
From Plain and Lonesome to Rugged and Handsome
Slide Through Our Tansformation
Swipe left to right to see exactly how it changed

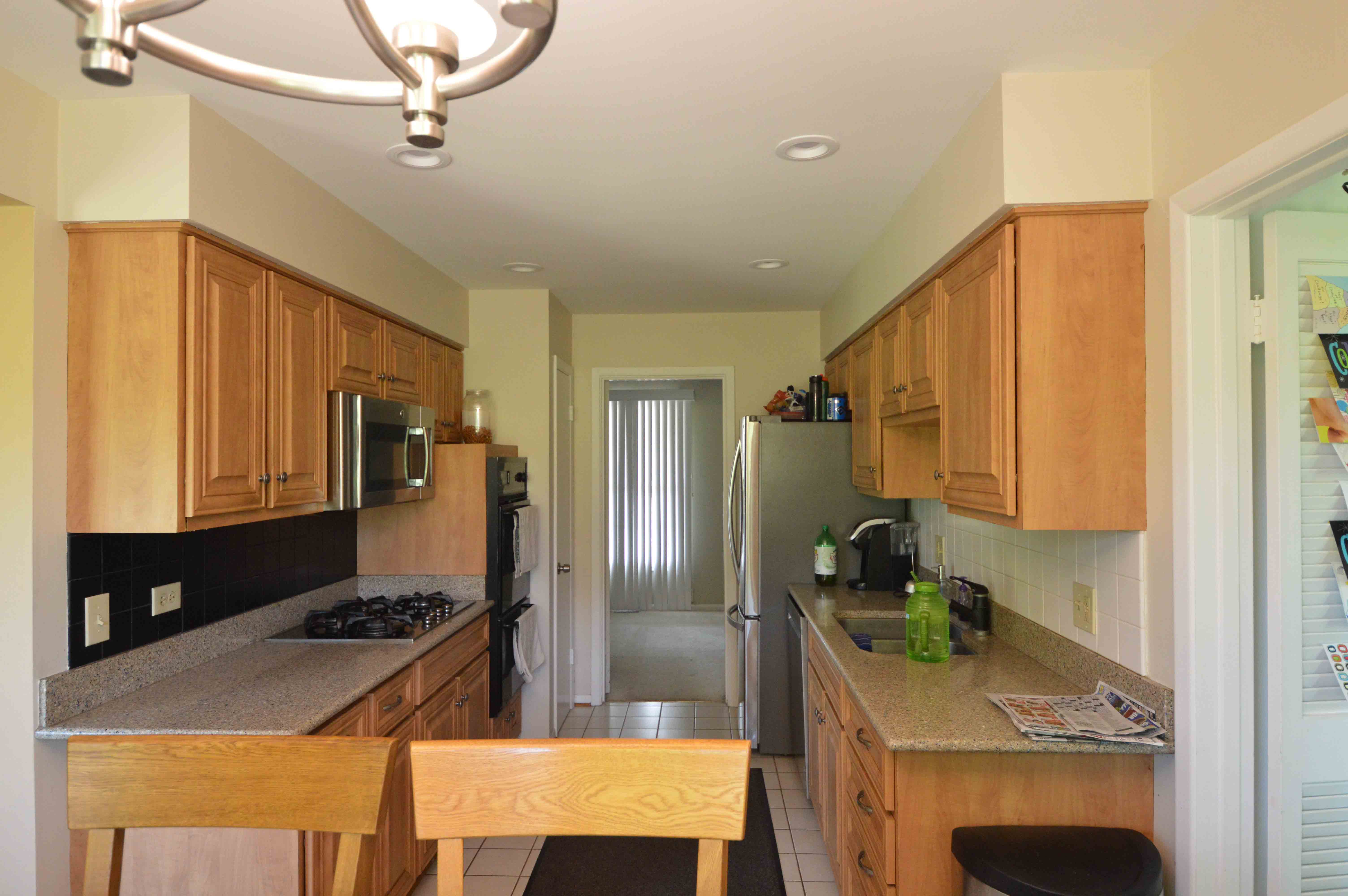
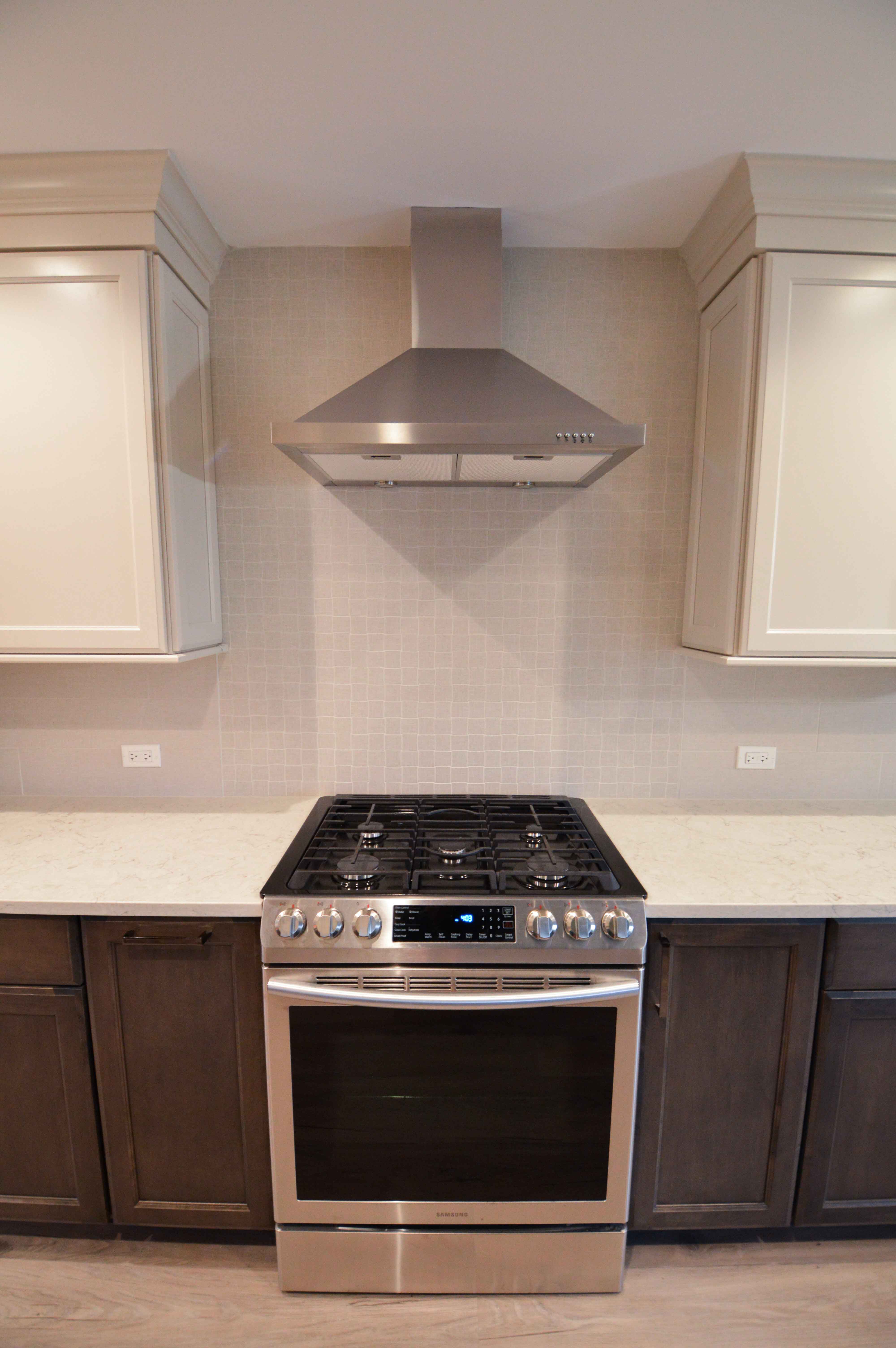
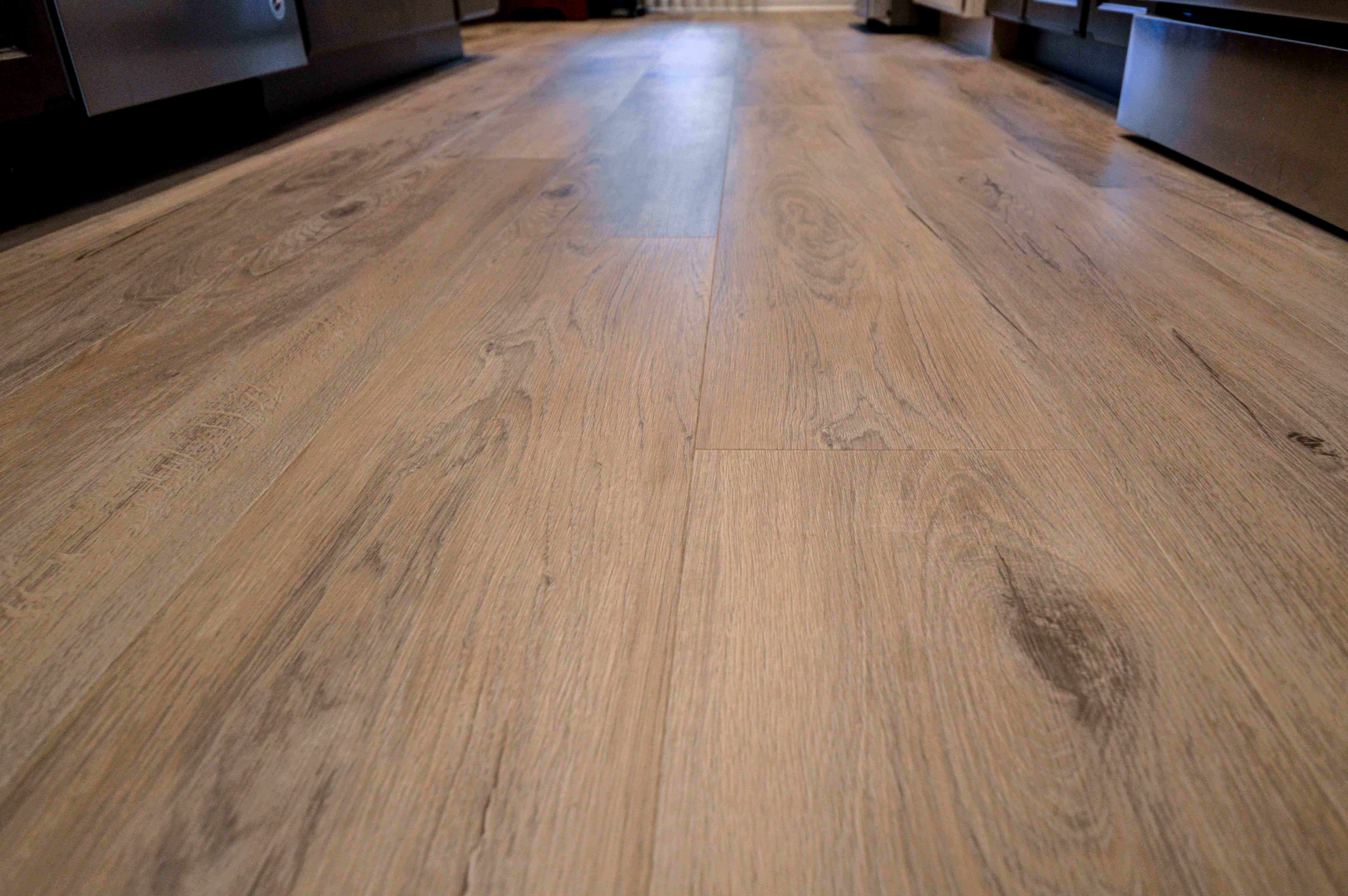
New Plan
This easygoing client had a pretty short wish list: the removal of a wall and to not use pure white cabinets. Above all, this client craved wide open spaces to entertain and to be able to connect with his family while in the kitchen. To achieve this, our team had to get creative. The wall separating the kitchen from the living room was a load bearing wall. The other wall lead into the dining room, which had turned into the client’s office.
Our team had a solution for both. Instead of removing the load bearing wall, we created a pass through cutout that allowed the kitchen to look into the family room. This had the same effect of opening up the space without having to reconfigure the supports for the house. Then we removed the dining room wall, and extended the kitchen cabinets, moved the fridge to that part of the kitchen, and had the countertops wrap around the corner so that it could turn into a bar. The owner’s desk was then consolidated to a corner of the room that then felt like another fixture of the space. To help the rooms have a seamless feel, we replaced all the floors with the same material.
As for the cabinets, we went to a two-toned look to give the room a little contrast. The rustic wood of the bottom paired nicely with the subtly cream colored cabinets installed above.
Do you want to discuss a project like this one? fill out the form below.

The Three Best Shots You Need to See
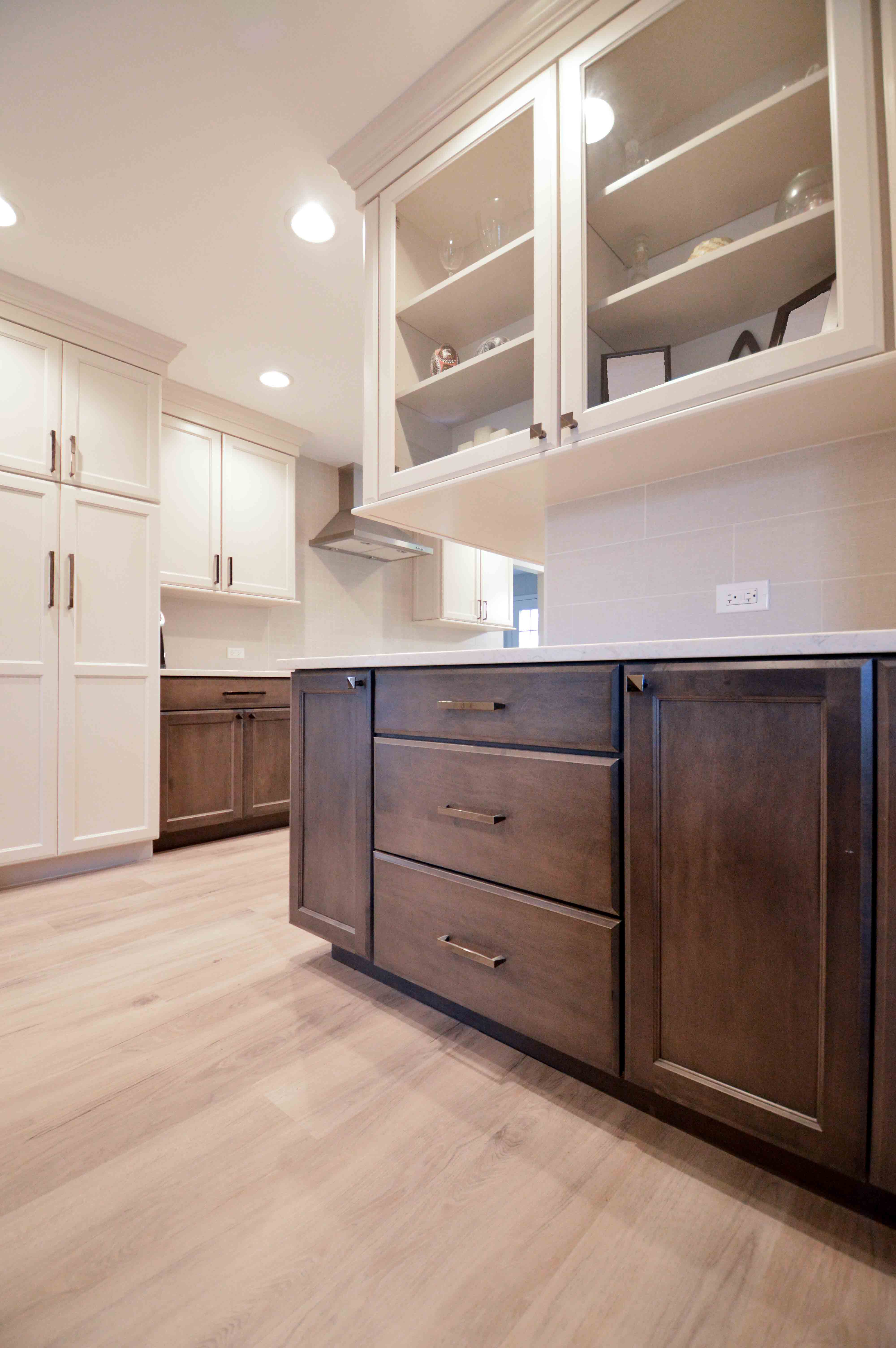
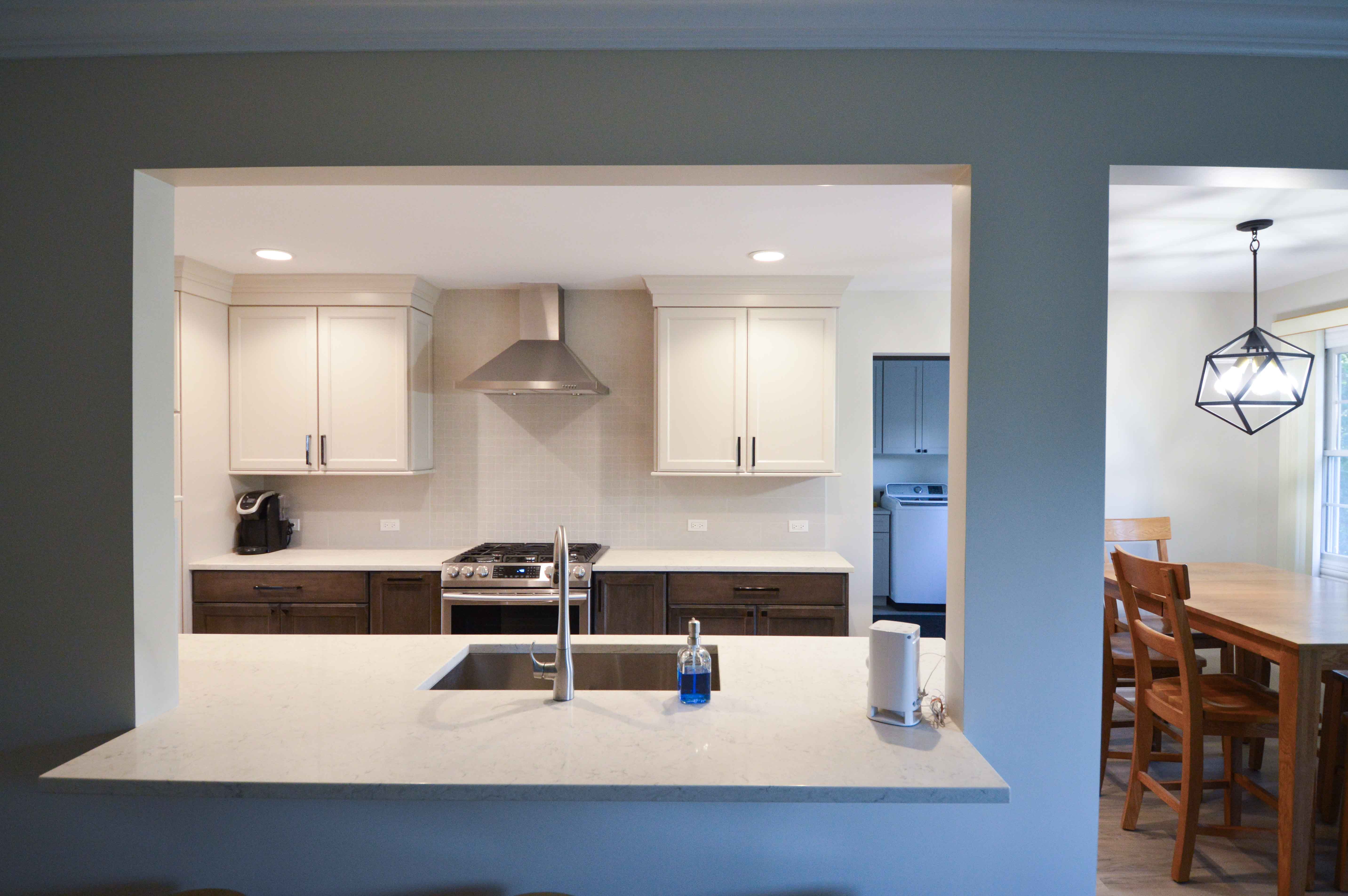
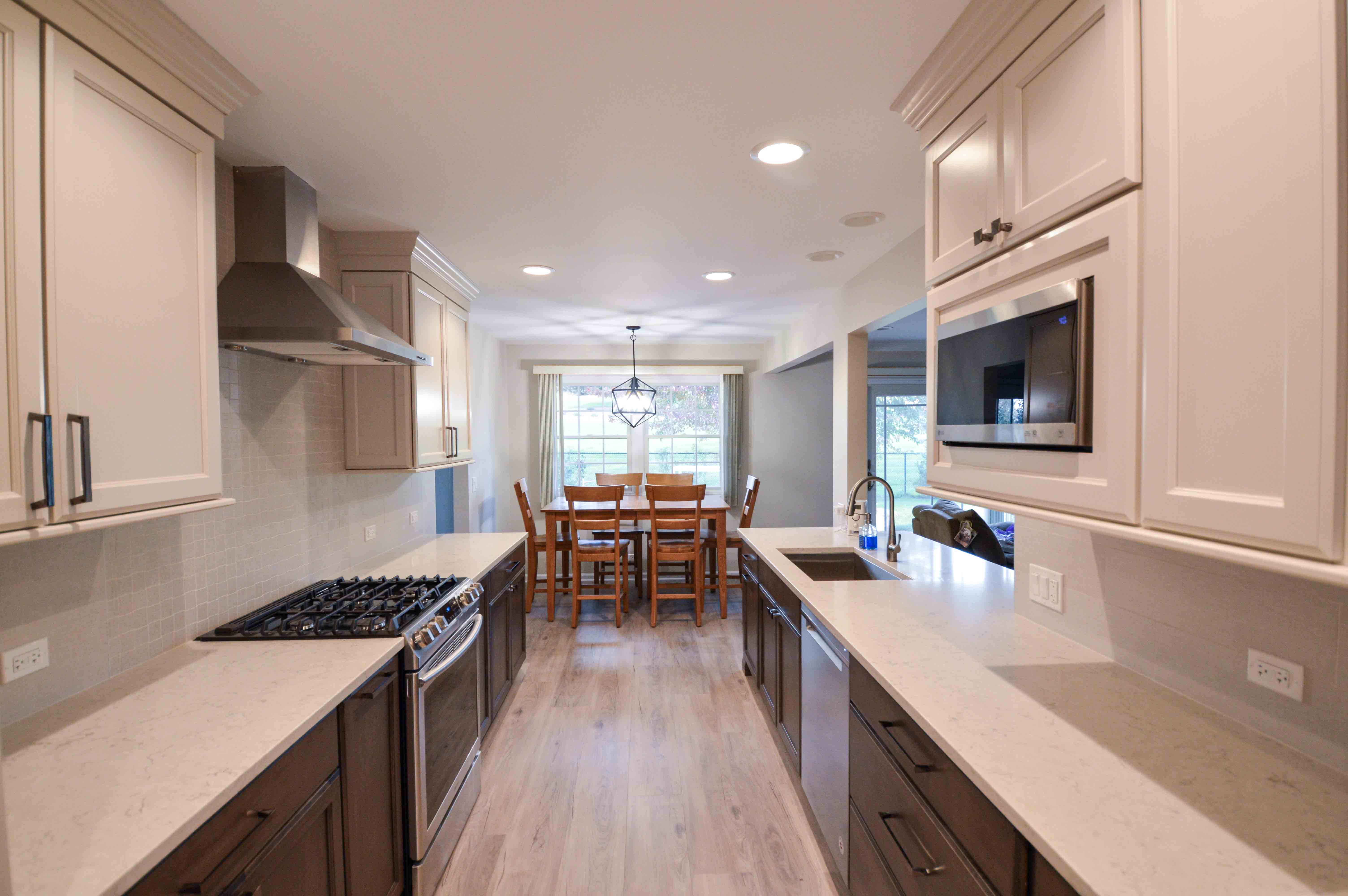
Unsure About A Kitchen Remodel Investment?
Download Our Pricing Guide
Download Our Pricing Guide

Product Used
- Kitchen Countertops: Cambria Portrush 3cm with Hollywood edge
- Range Wall Tile: Ombre
- Beverage Station Wall Tile: Echo London Fog
- Kitchen Floor: Park City Latitude Collection in Alpine
- Kitchen Faucet: Litze faucets in Luxe Gold
- Lounge Backsplash Tile: Mirror Herringbone
- Lounge Countertops: Artic White with Hollywood Bevel edge Fireplace Tile: Grand Tour Lumina
- Primary Bathroom Countertops: Artic White with Hollywood Beveled edge
- Kitchen Countertops: Cambria Portrush 3cm with Hollywood edge
- Range Wall Tile: Ombre
- Beverage Station Wall Tile: Echo London Fog
- Kitchen Floor: Park City Latitude Collection in Alpine
- Kitchen Faucet: Litze faucets in Luxe Gold
- Lounge Backsplash Tile: Mirror Herringbone
- Lounge Countertops: Artic White with Hollywood Bevel edge Fireplace Tile: Grand Tour Lumina
- Primary Bathroom Countertops: Artic White with Hollywood Beveled edge
Meet the Crew Behind This Project
Our in-house team includes expert designers, skilled craftsmen, dedicated project managers, and efficient administrators, all working together seamlessly to bring your interior design vision to life. From the initial concept to the final touches, we collaborate closely to ensure every detail is thoughtfully planned and executed. With a commitment to quality, creativity, and precision, we deliver exceptional solutions tailored to your unique needs and style.
Get inspired. Sign up for the latest design trends and
exclusive offers, delivered straight to your inbox.


.png)

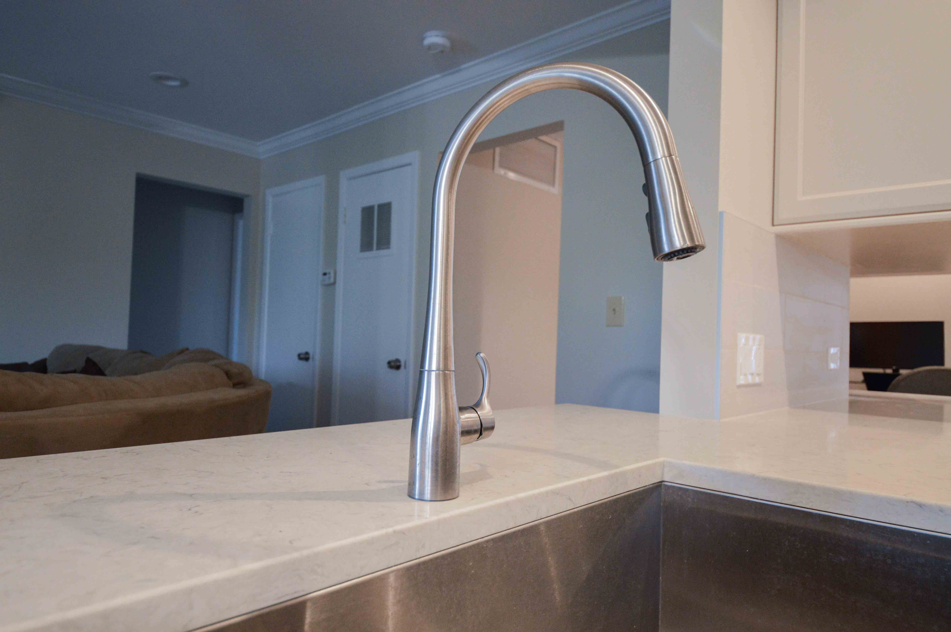
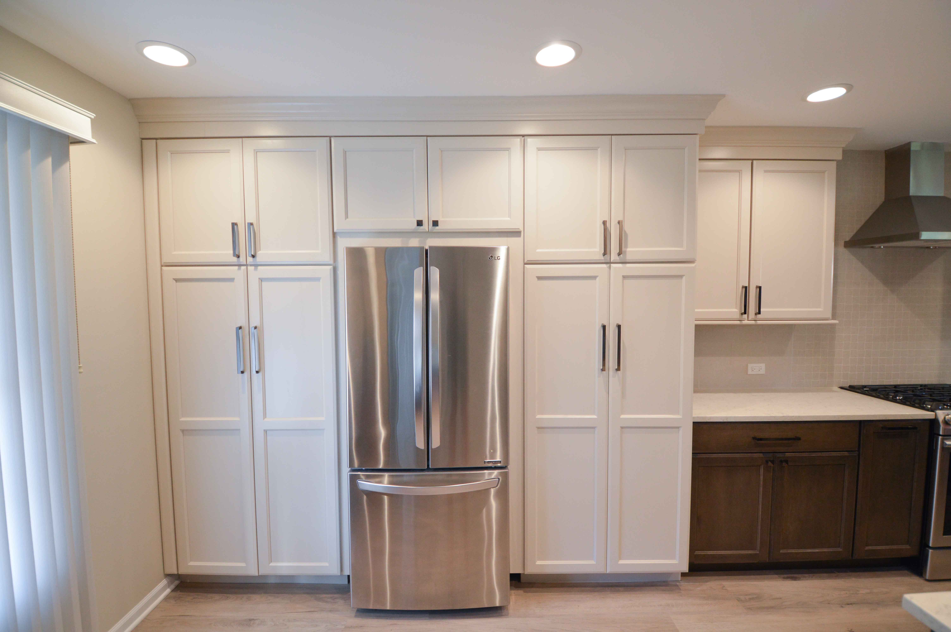
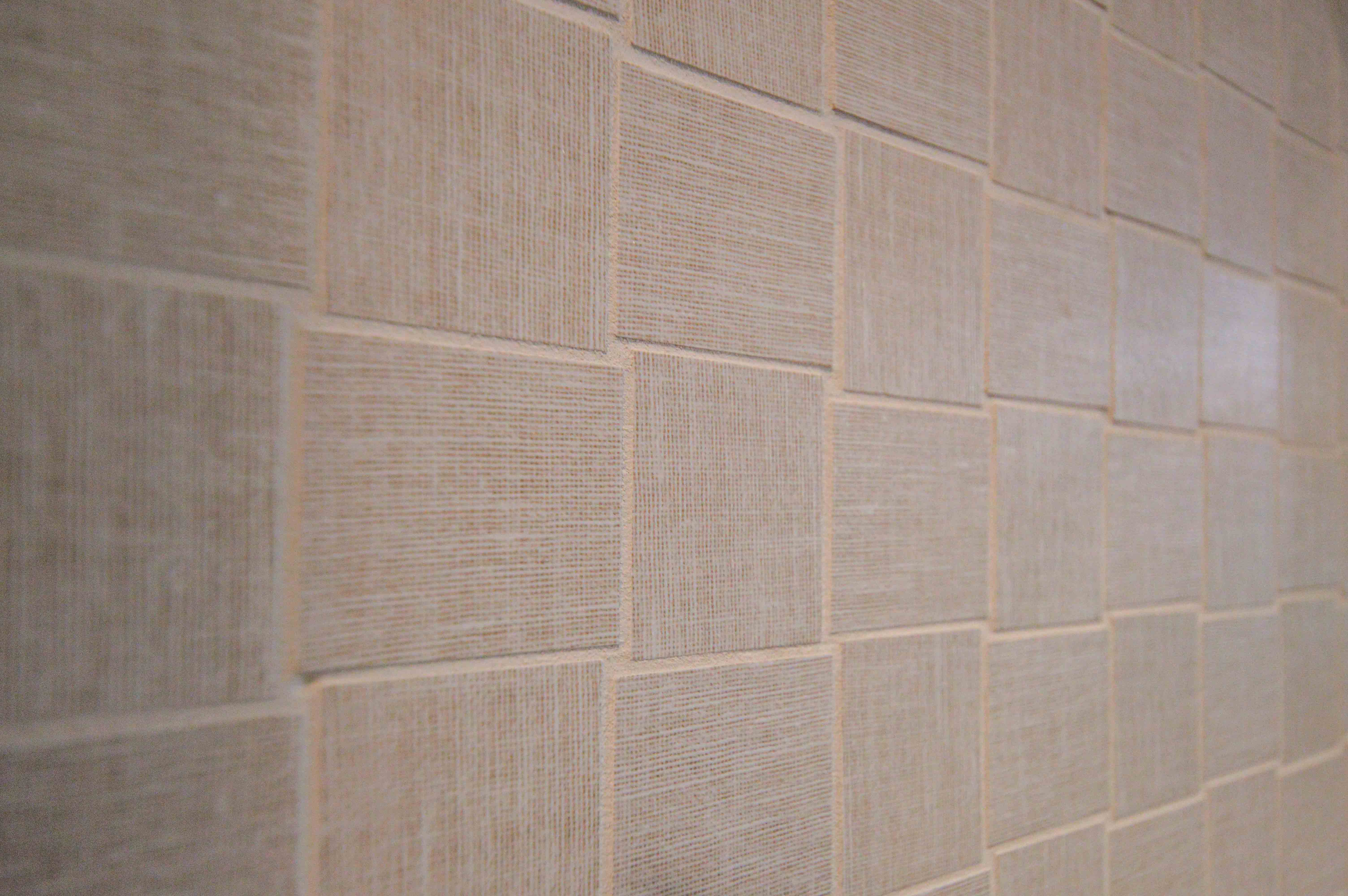
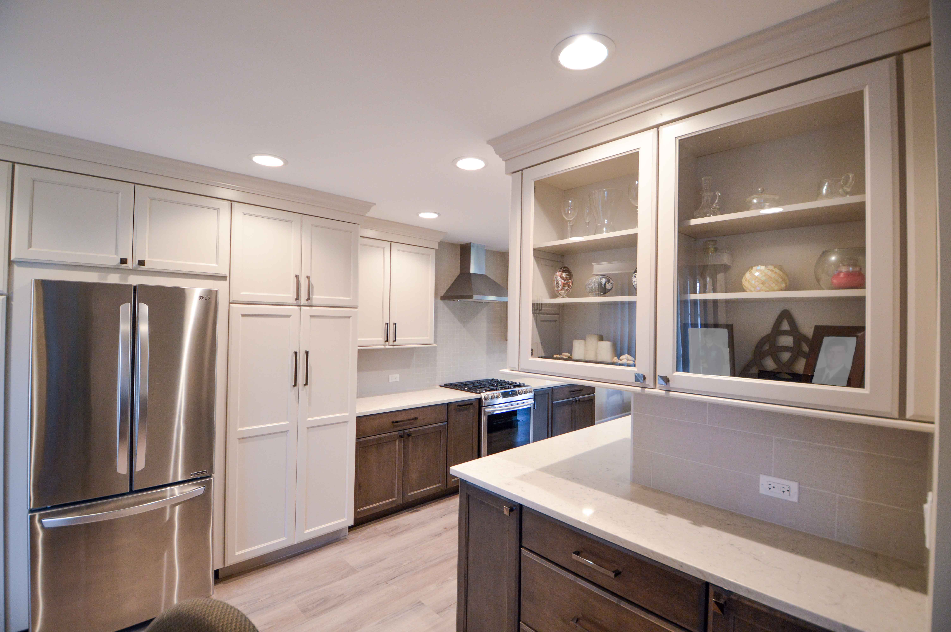
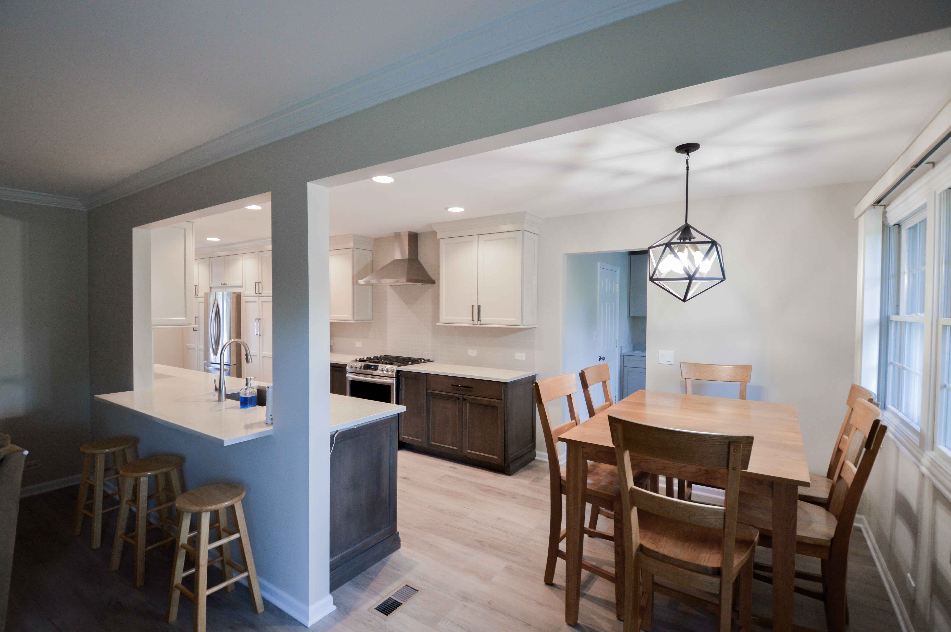
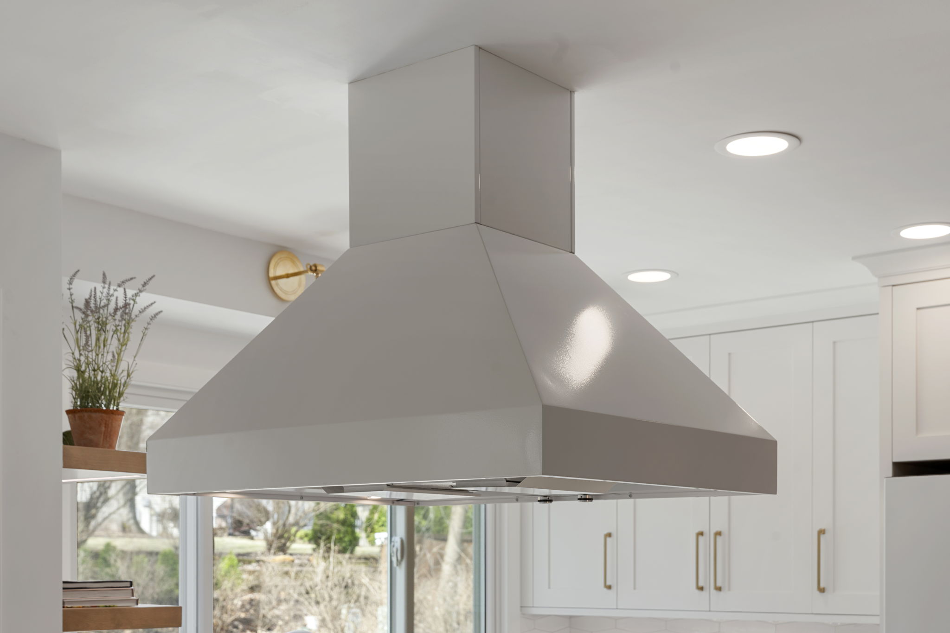
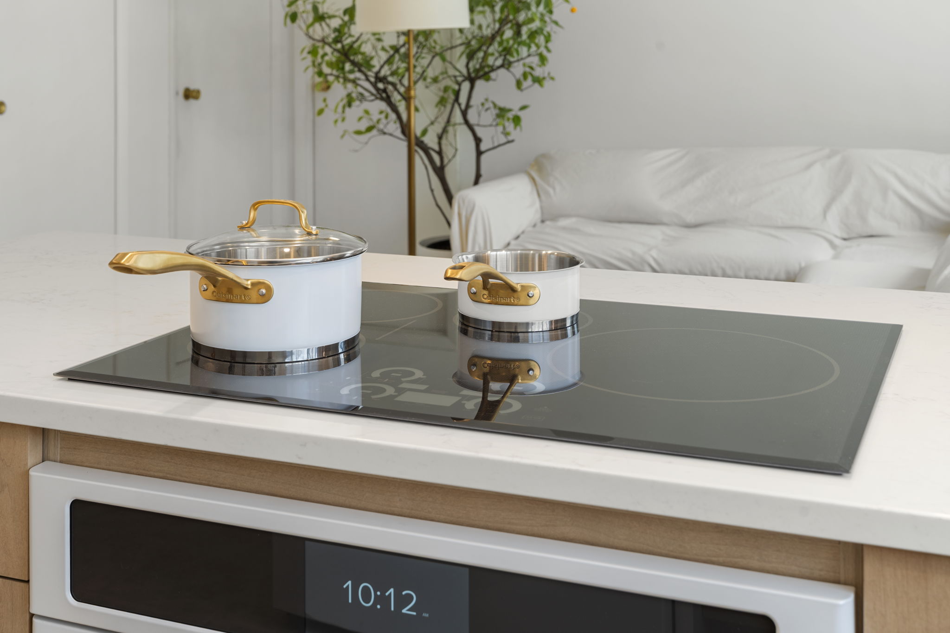
.jpg)




.jpg)