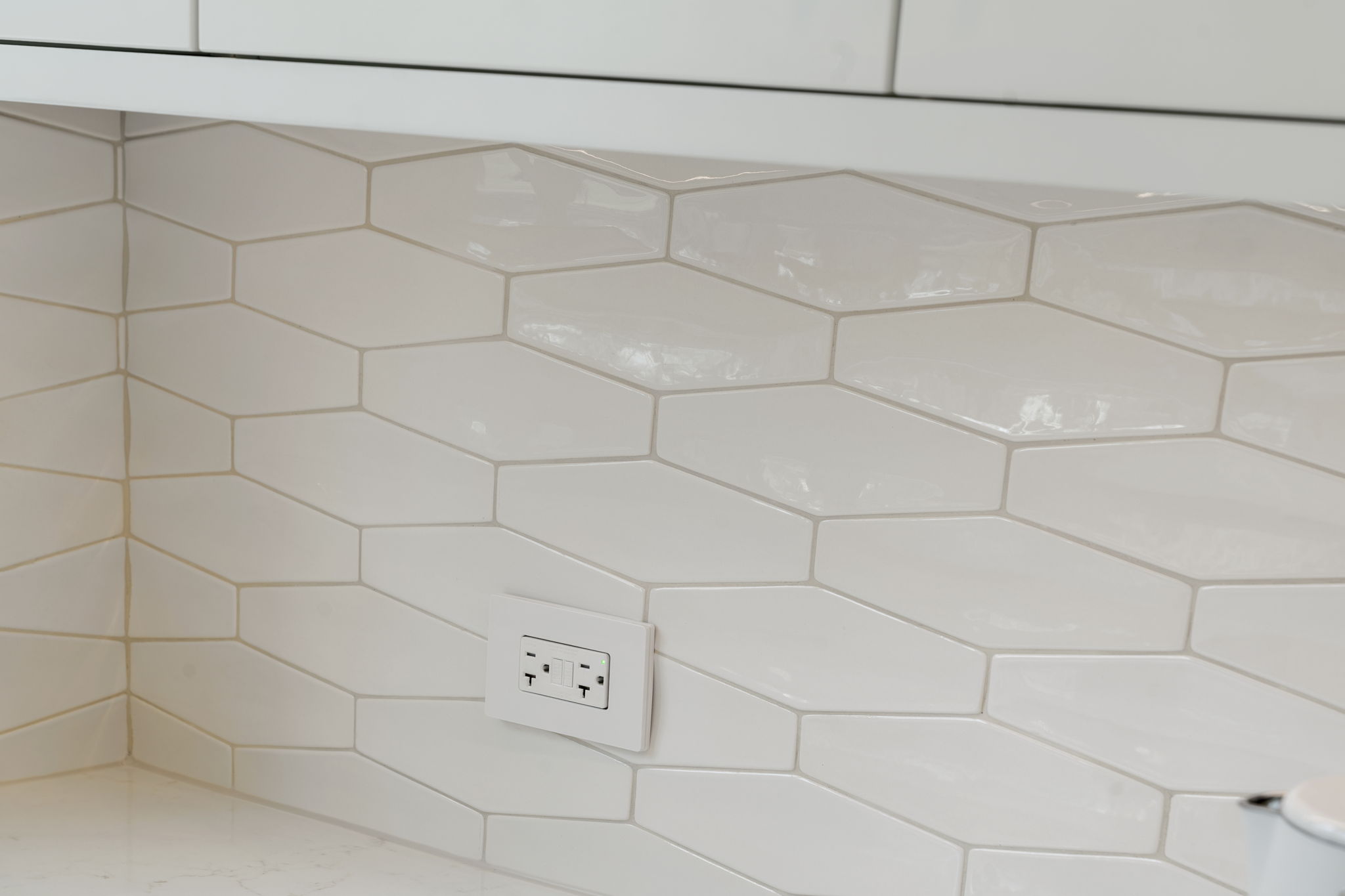
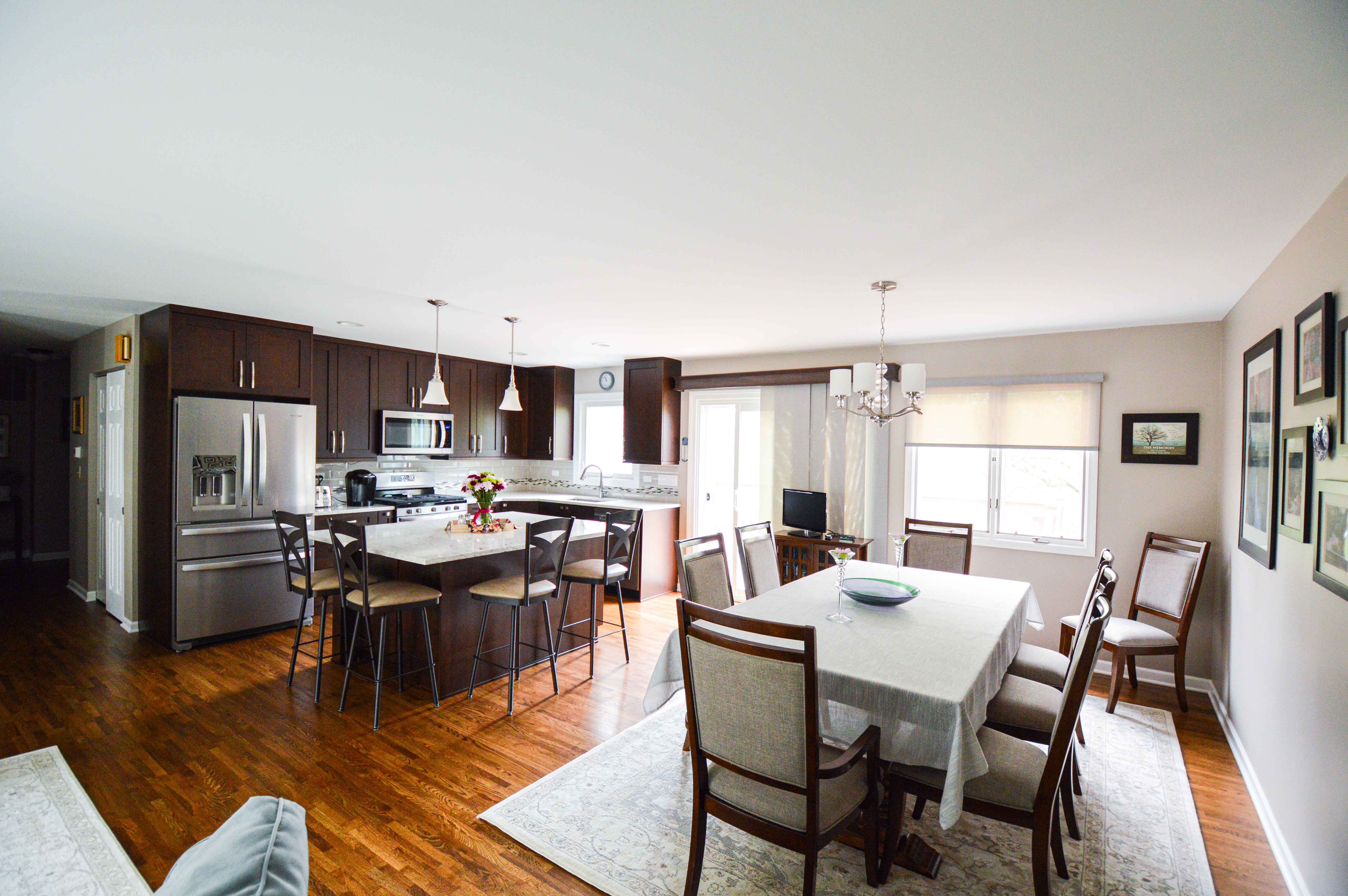
From Limited Views to “Aahs” and “Oohs”
Slide Through Our Tansformation
Swipe left to right to see exactly how it changed

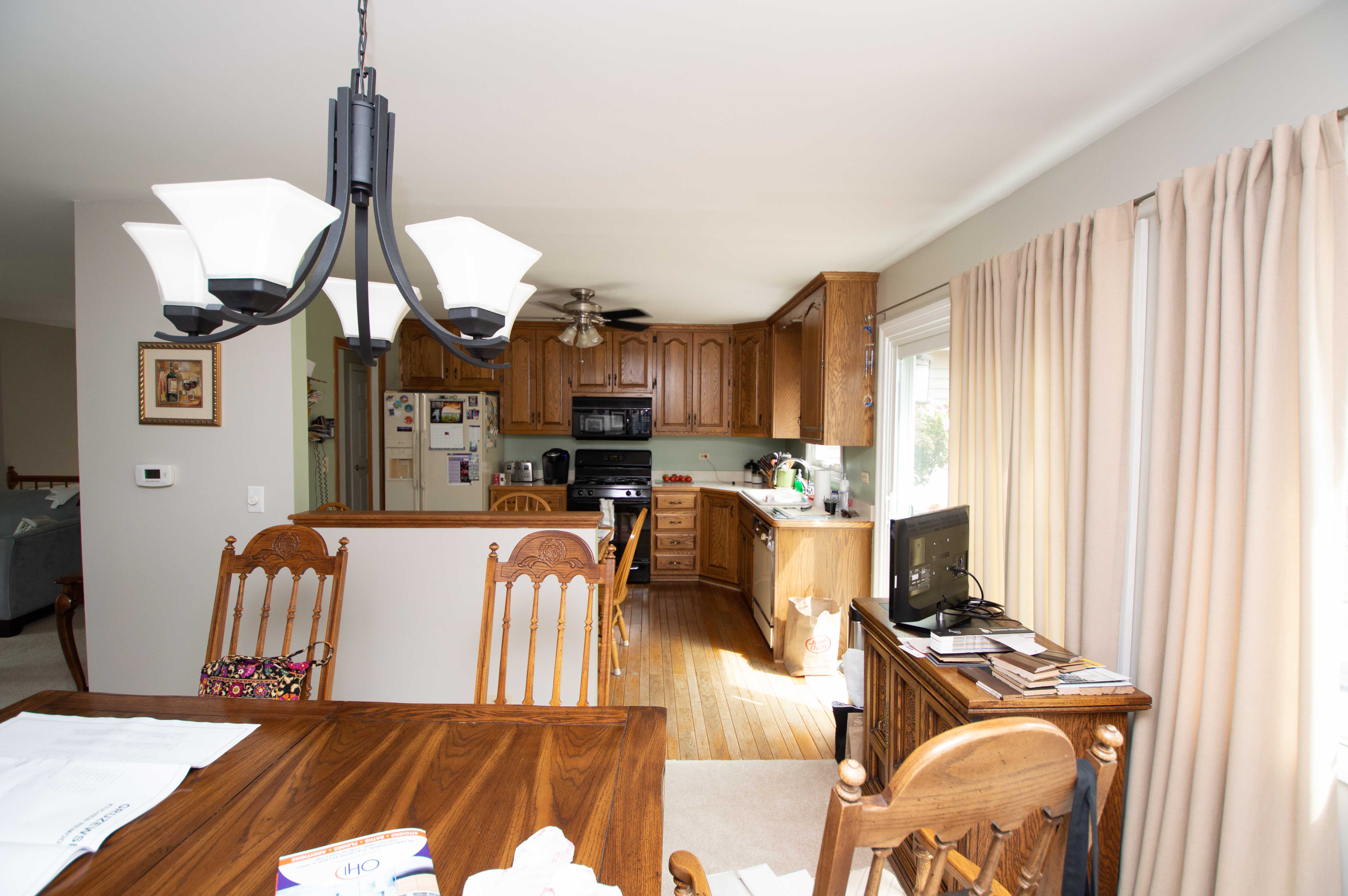
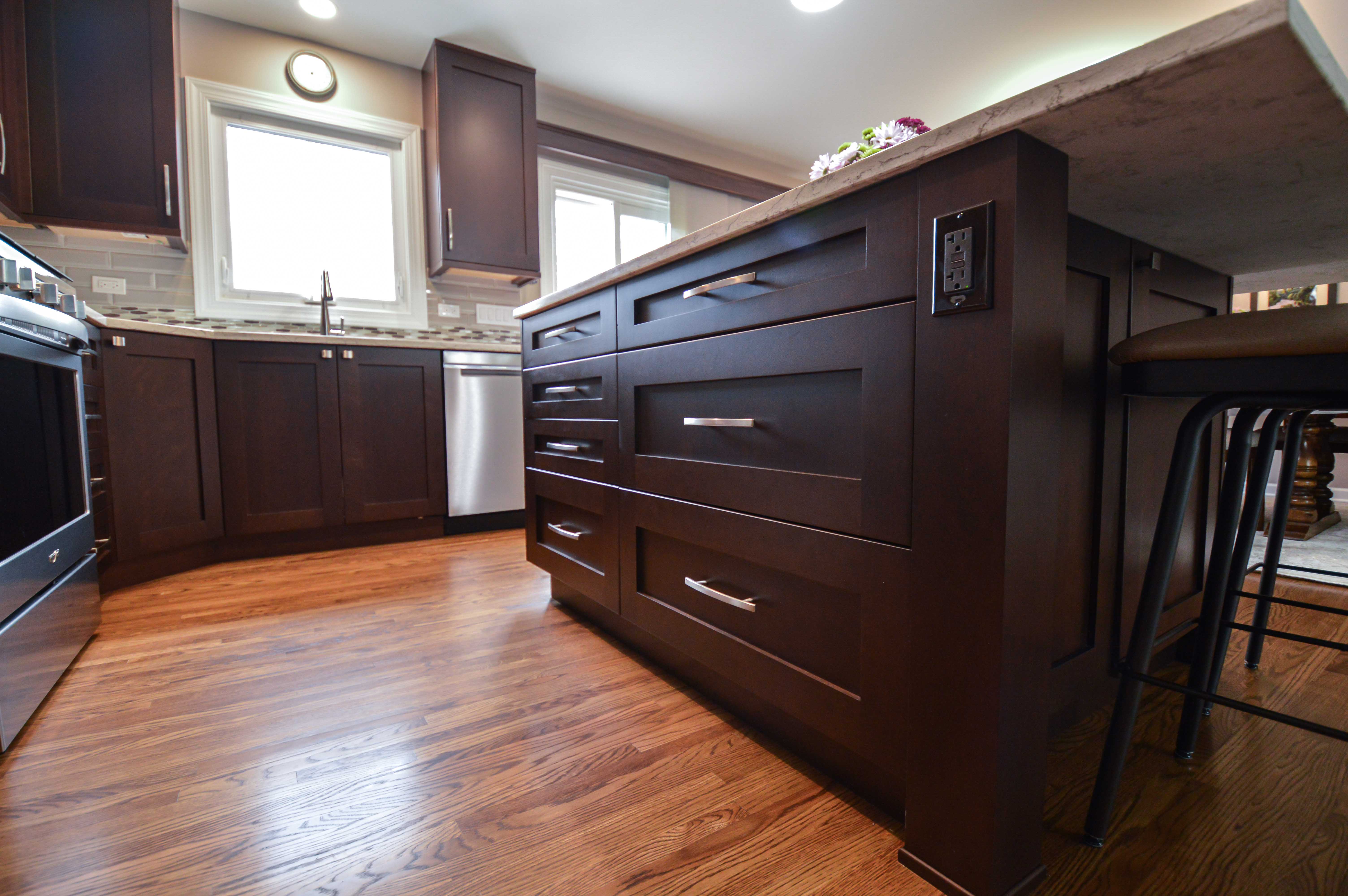
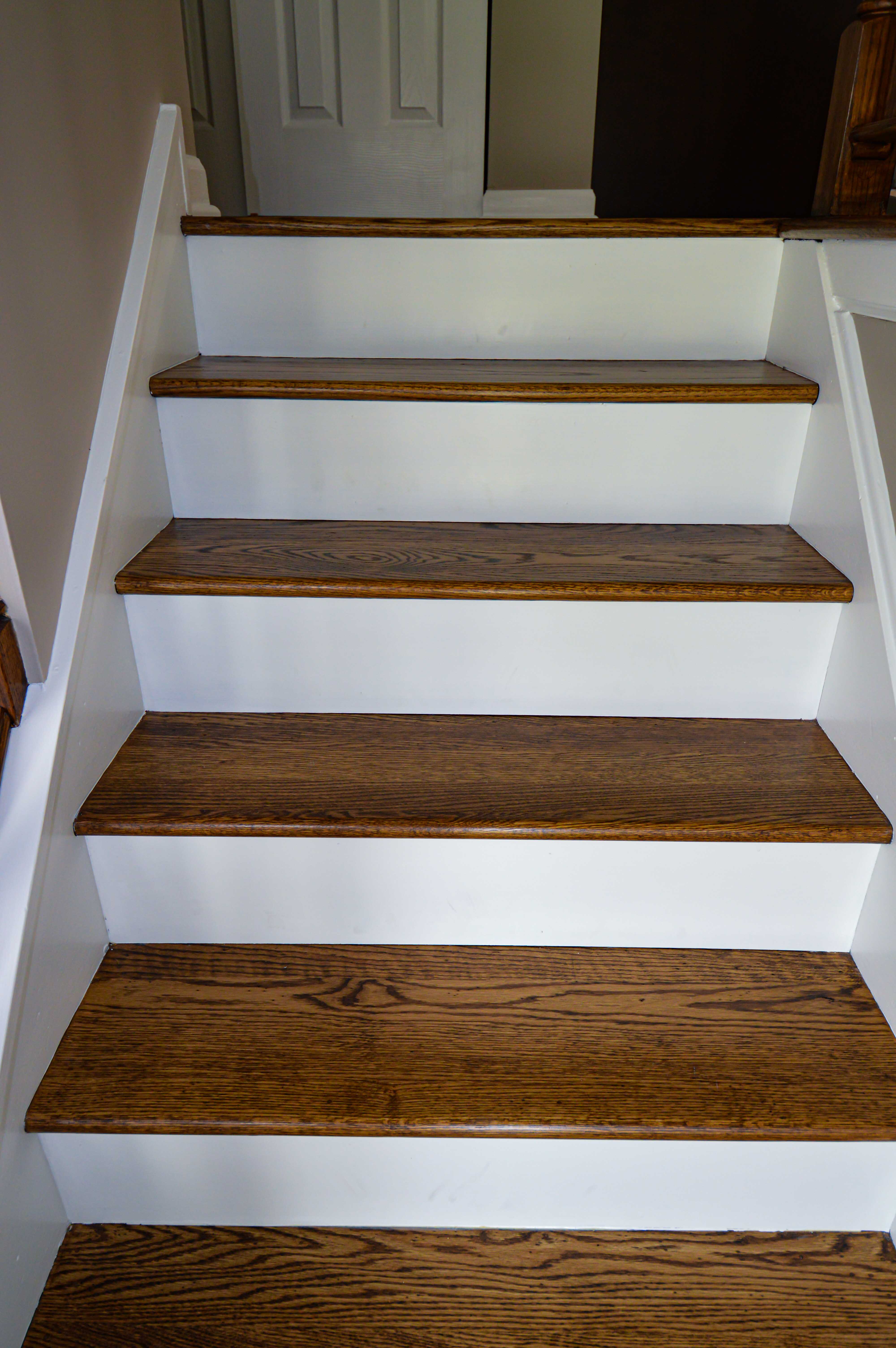
PlayingMatchmaker
A major goal for our client was not simply to update the space but to make it brighter. Oftentimes, with a request like this, clients follow-up by saying they’re dreaming of a white cabinet… but not so here. Instead, the client fell in love with a rich, dark brown cabinet. While it took awhile to land on the perfect shade for her forever home, she landed on a brown slightly lighter than the espresso finish she had been eyeing. With that selection in place, it was up to our designer not only to help brighten that space, but to also find a hardwood floor that complimented the cabinets, a difficult task when mixing browns. In the end, brightness was achieved through creating an open-concept layout which let in more natural light throughout the day, and selecting a bright white countertop. As for the complimentary flooring and the dark cabinets? Our designer worked her magic and found the perfect match
As an added bonus, our designer configured the perfect storage solutions with a corner carousel, pullout waste bins, a pullout spice rack, as well as tray dividers above the fridge. These details, paired with a major overhaul of dated materials and appliances helped create a drop dead gorgeous kitchen.
Do you want to discuss a project like this one? fill out the form below.

The Three Best Shots You Need to See
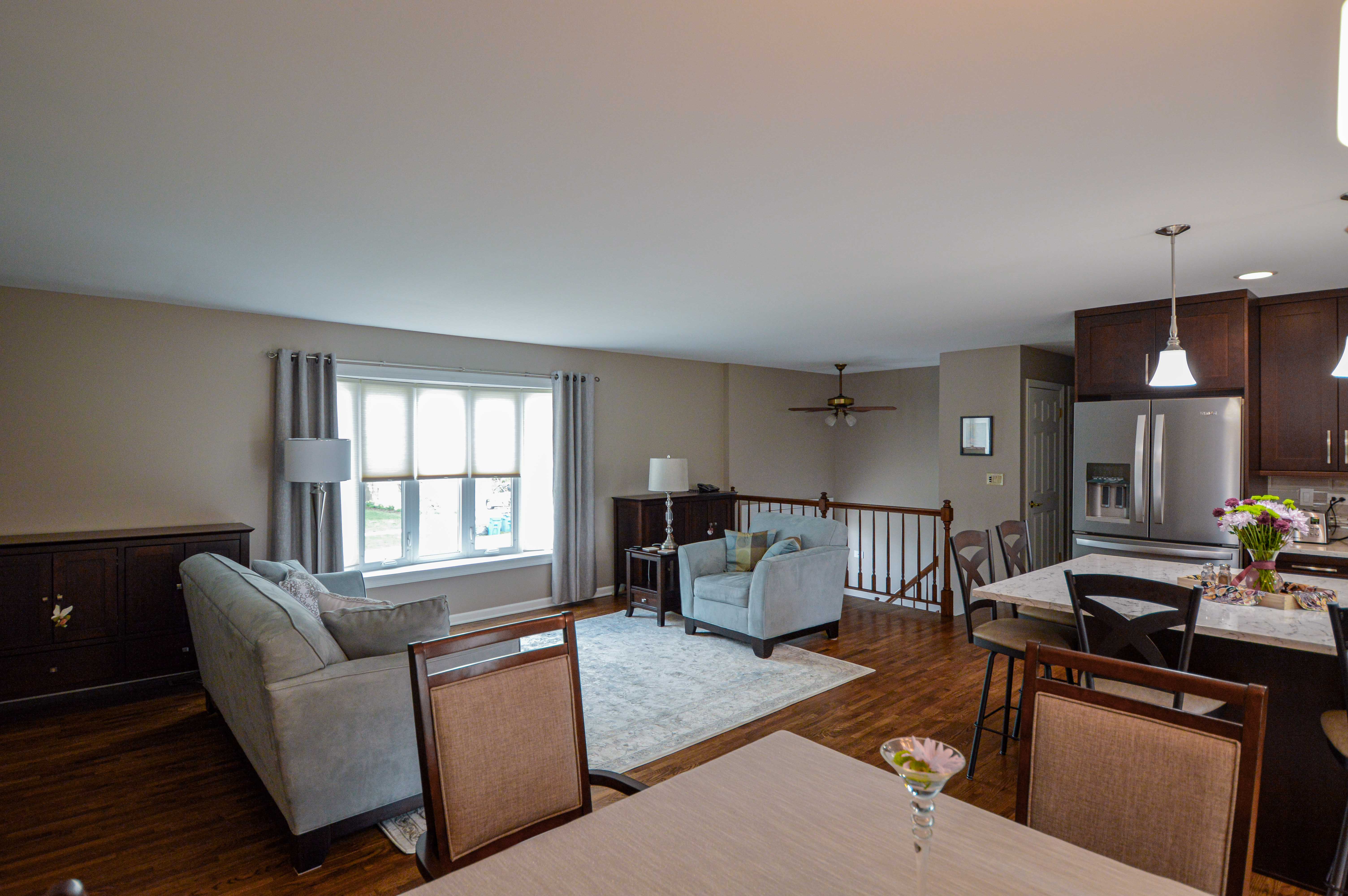
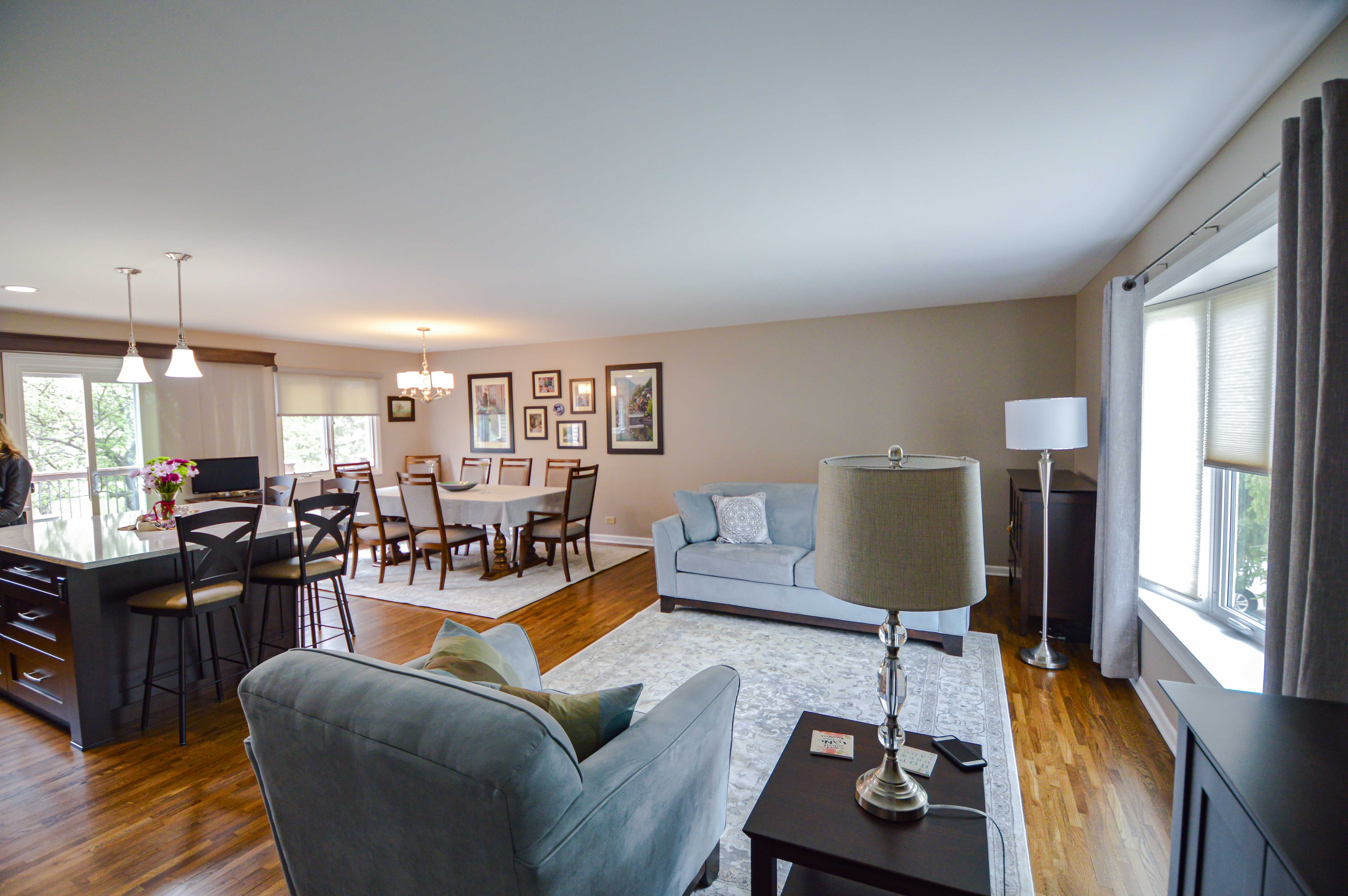
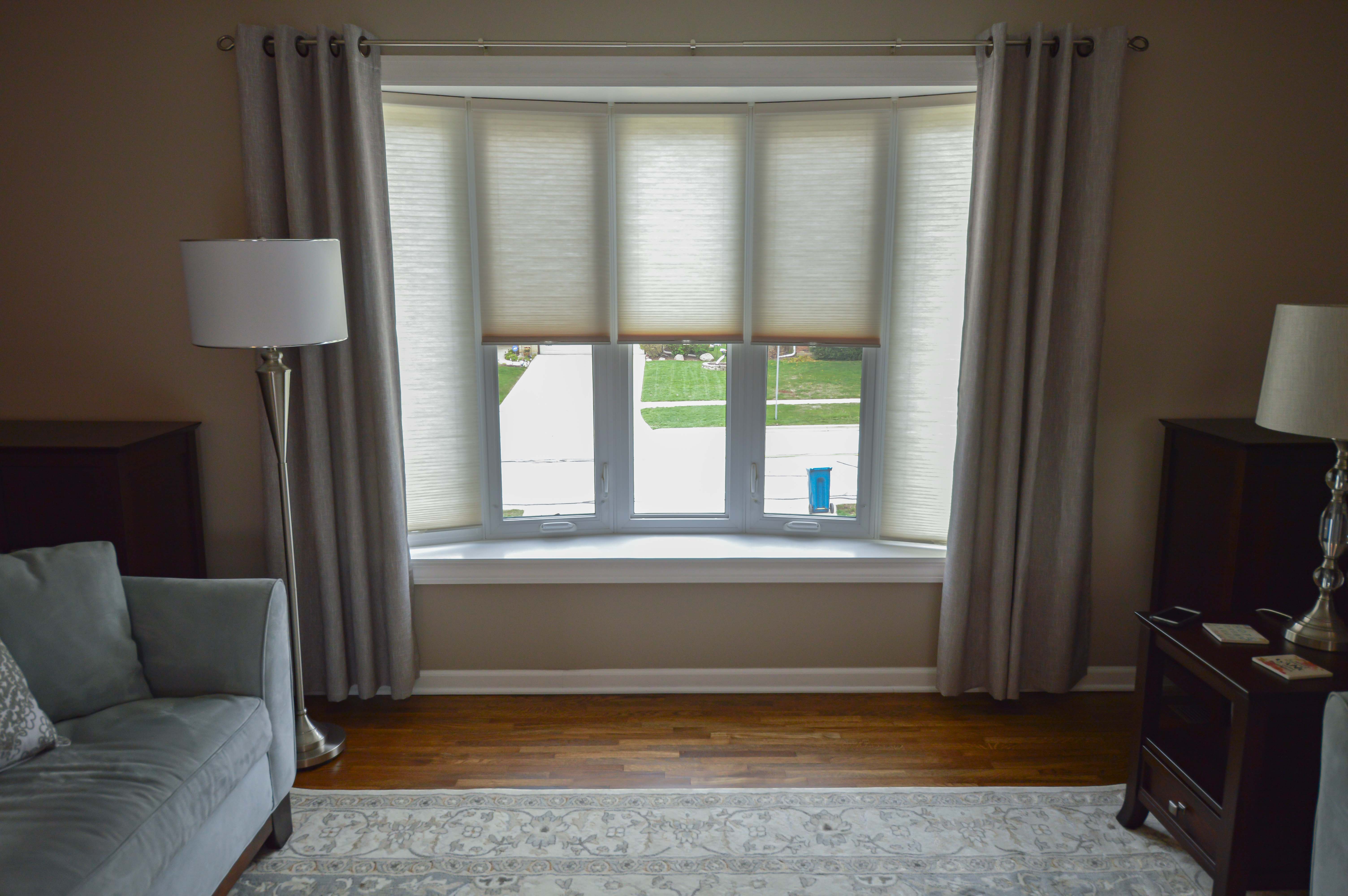
Unsure About A Kitchen Remodel Investment?
Download Our Pricing Guide
Download Our Pricing Guide

Product Used
- Kitchen Countertops: Cambria Portrush 3cm with Hollywood edge
- Range Wall Tile: Ombre
- Beverage Station Wall Tile: Echo London Fog
- Kitchen Floor: Park City Latitude Collection in Alpine
- Kitchen Faucet: Litze faucets in Luxe Gold
- Lounge Backsplash Tile: Mirror Herringbone
- Lounge Countertops: Artic White with Hollywood Bevel edge Fireplace Tile: Grand Tour Lumina
- Primary Bathroom Countertops: Artic White with Hollywood Beveled edge
- Kitchen Countertops: Cambria Portrush 3cm with Hollywood edge
- Range Wall Tile: Ombre
- Beverage Station Wall Tile: Echo London Fog
- Kitchen Floor: Park City Latitude Collection in Alpine
- Kitchen Faucet: Litze faucets in Luxe Gold
- Lounge Backsplash Tile: Mirror Herringbone
- Lounge Countertops: Artic White with Hollywood Bevel edge Fireplace Tile: Grand Tour Lumina
- Primary Bathroom Countertops: Artic White with Hollywood Beveled edge
Meet the Crew Behind This Project
Our in-house team includes expert designers, skilled craftsmen, dedicated project managers, and efficient administrators, all working together seamlessly to bring your interior design vision to life. From the initial concept to the final touches, we collaborate closely to ensure every detail is thoughtfully planned and executed. With a commitment to quality, creativity, and precision, we deliver exceptional solutions tailored to your unique needs and style.
Get inspired. Sign up for the latest design trends and
exclusive offers, delivered straight to your inbox.


.png)

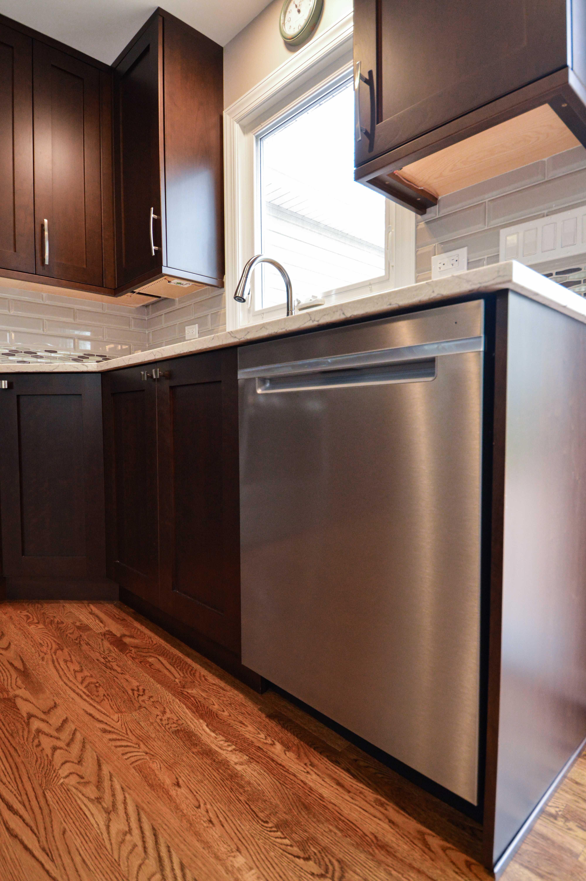
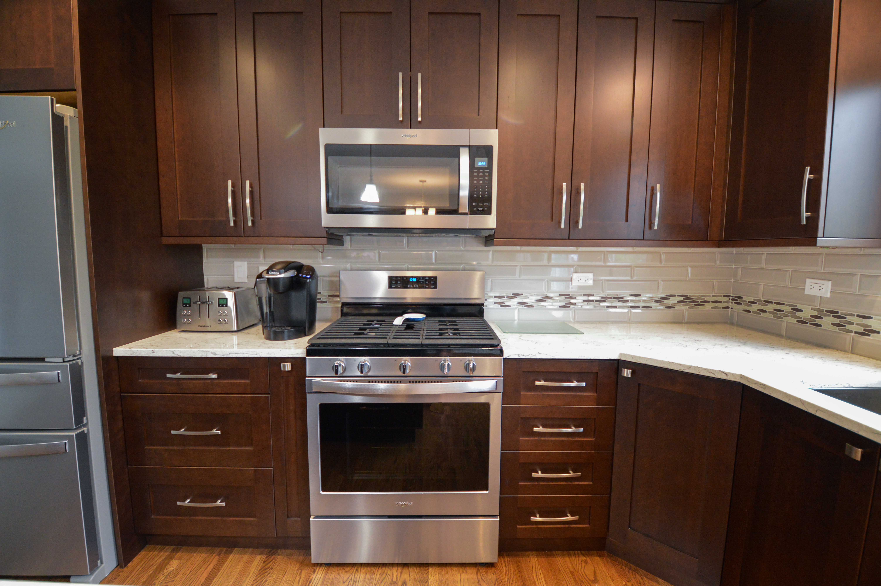
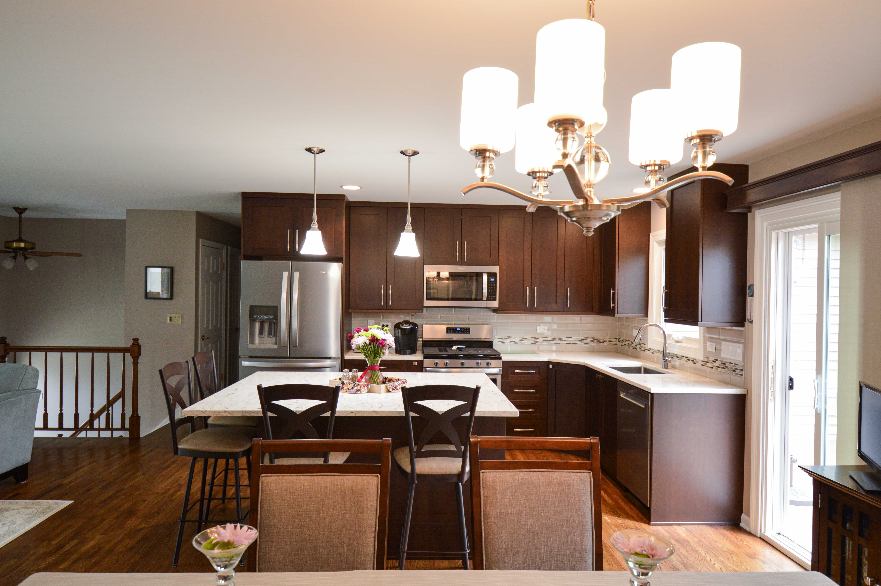
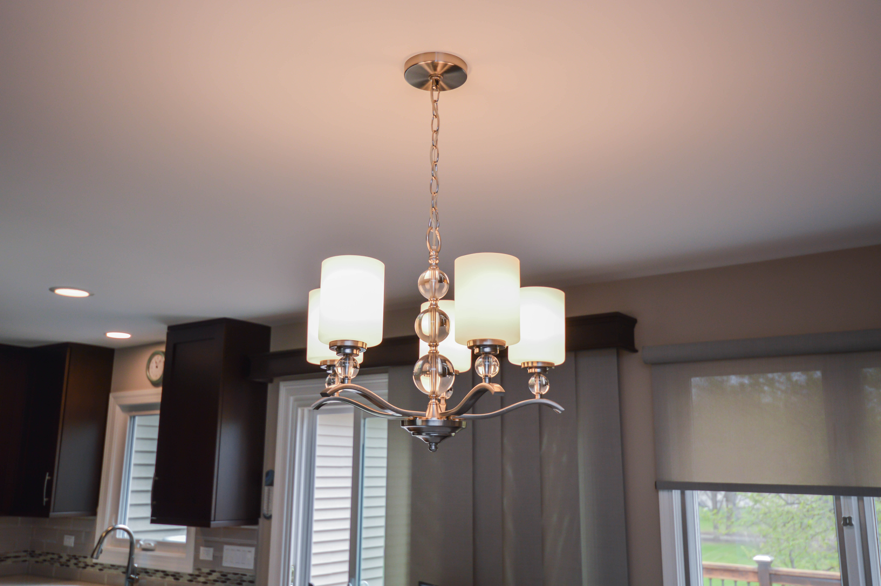
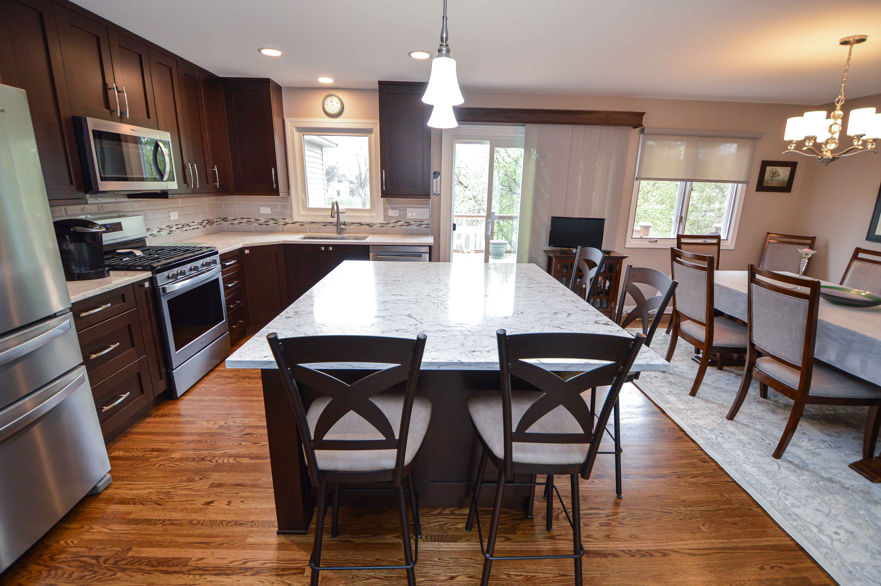
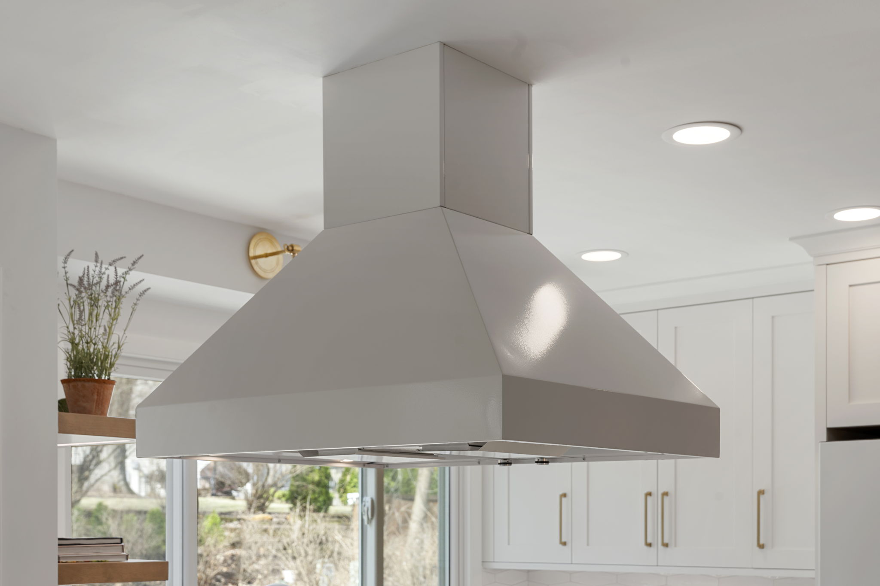
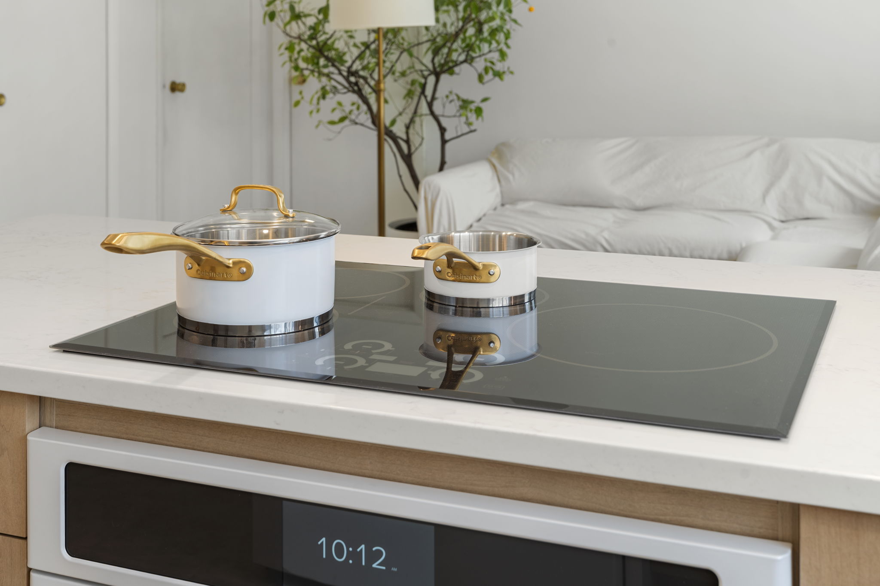
.jpg)
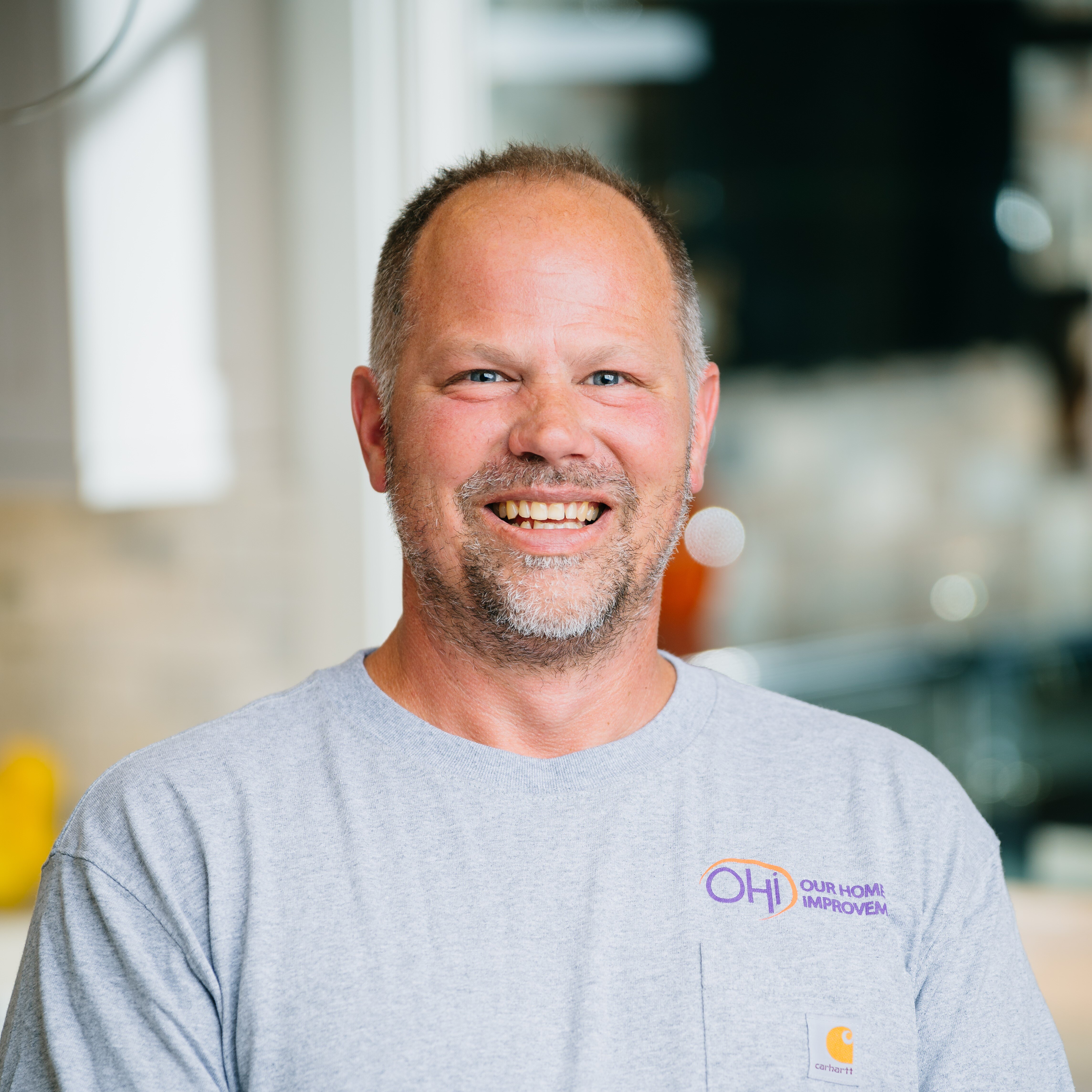
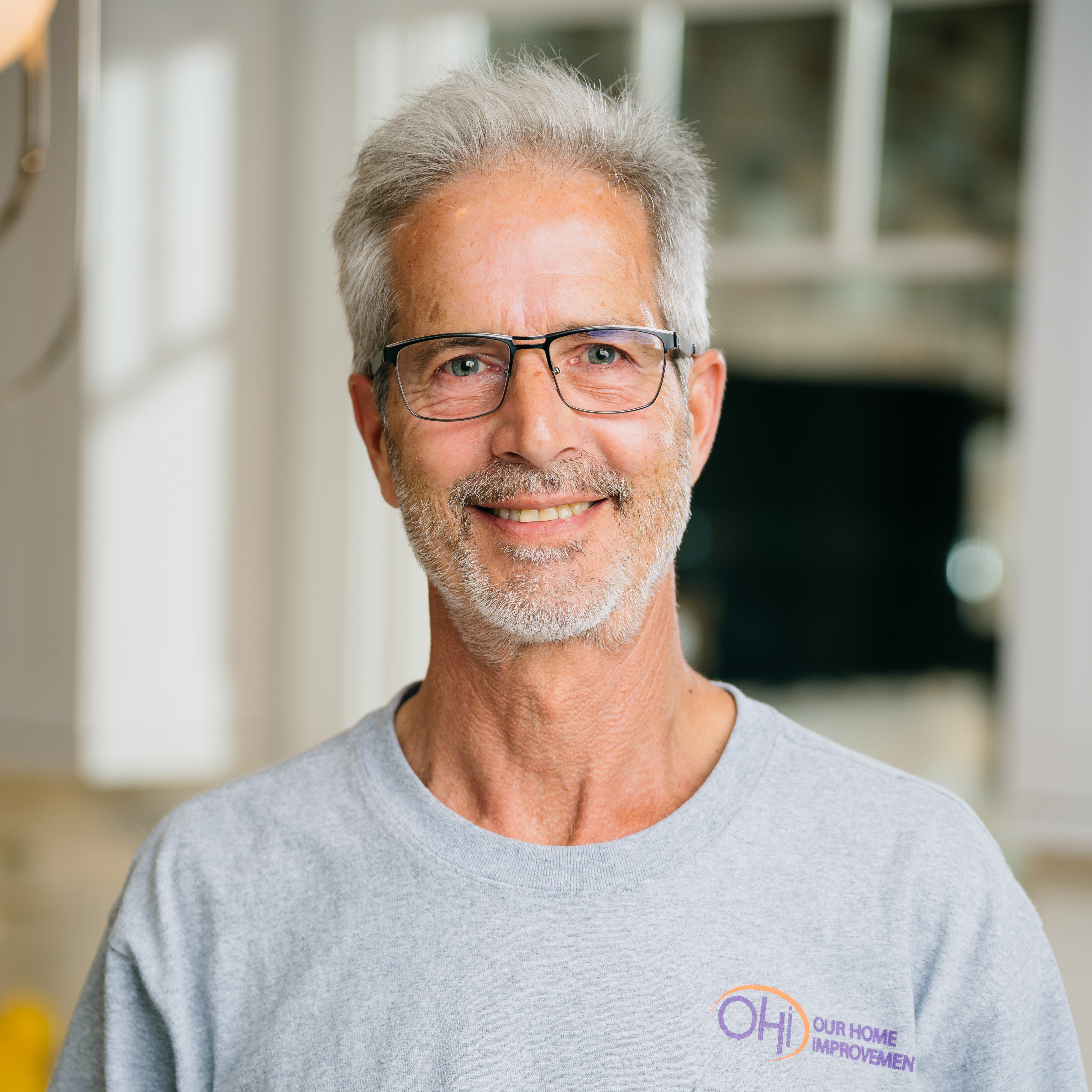
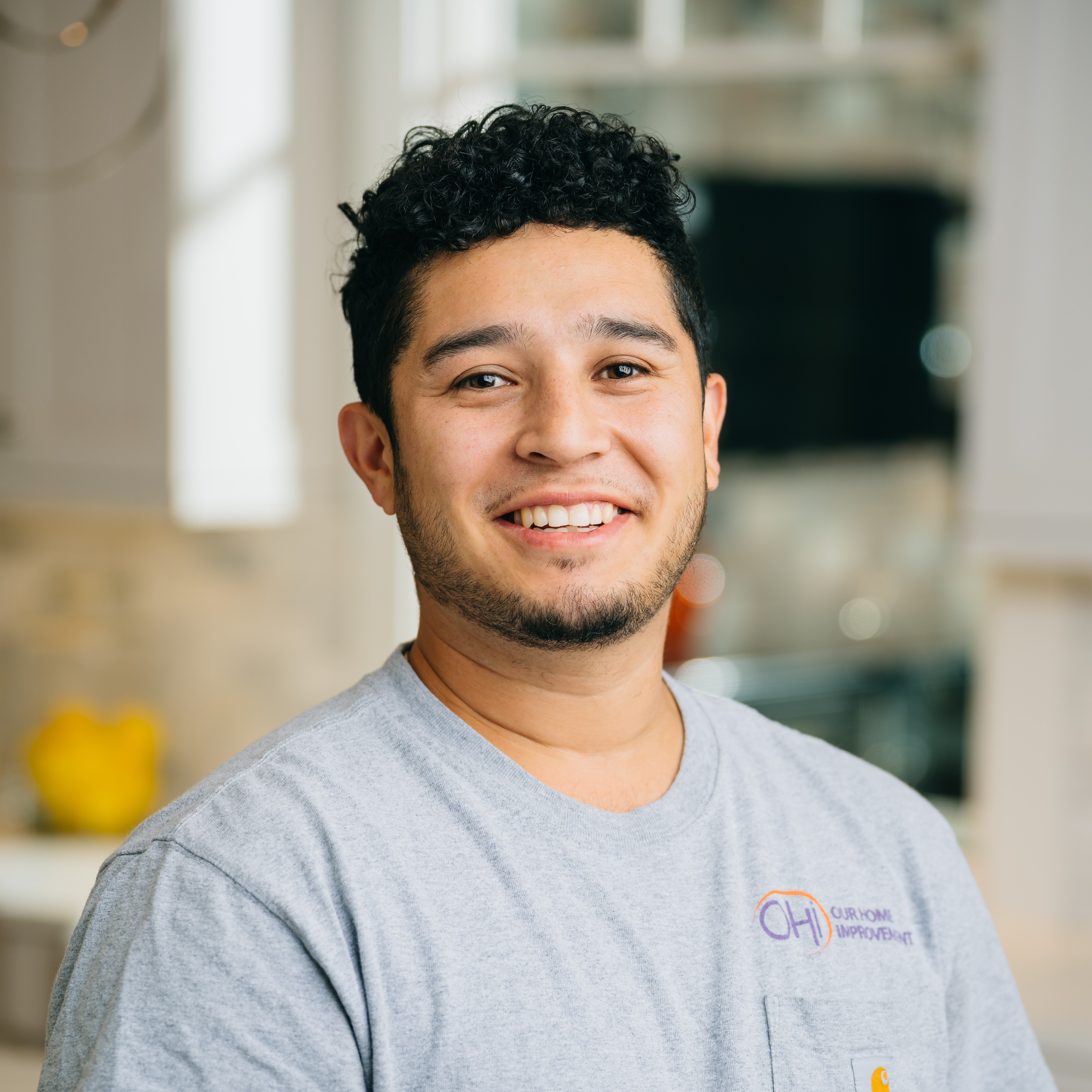

.jpg)