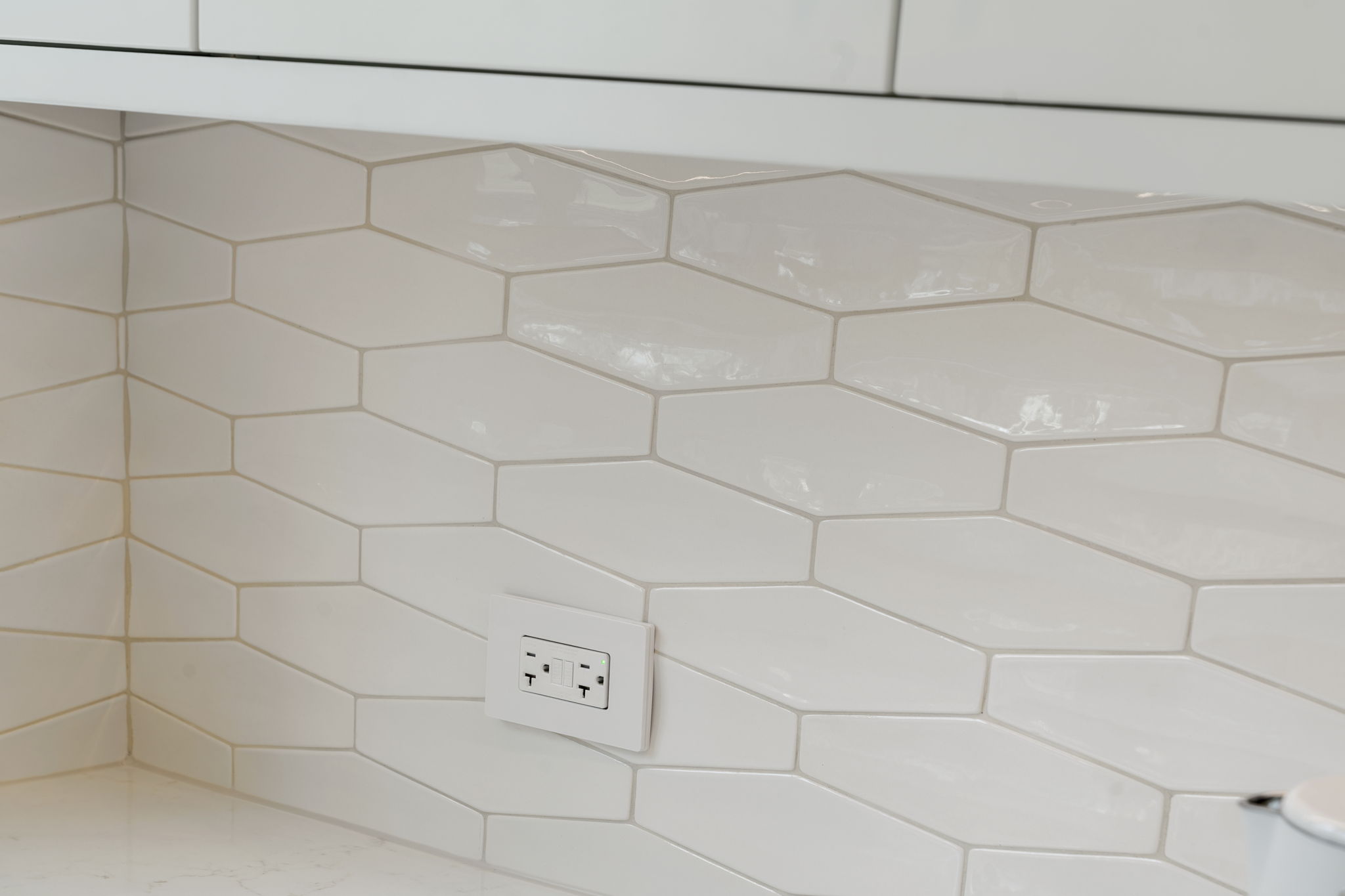
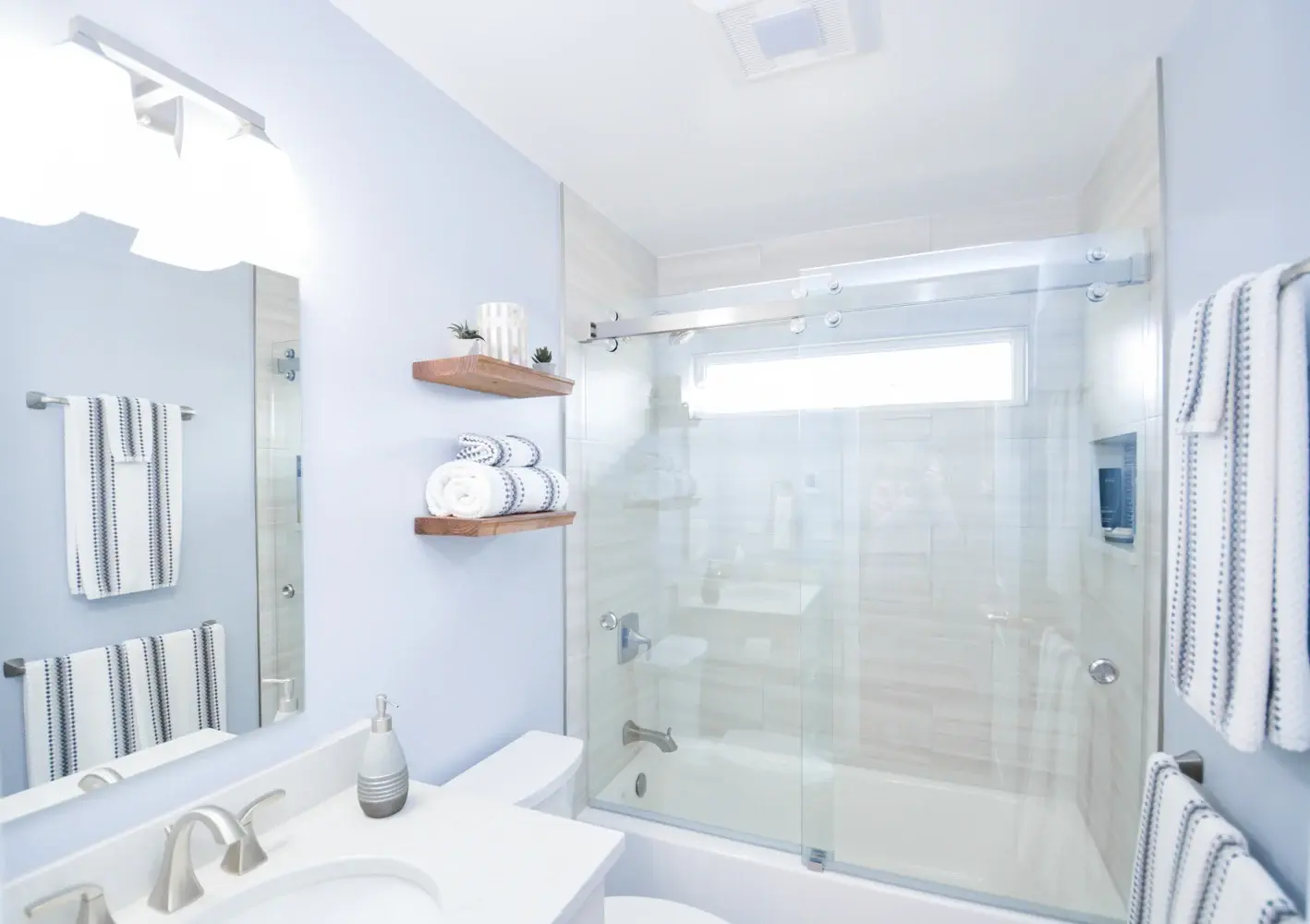
From Floor to Ceiling Tile to New and Tranquil Style
Slide Through Our Tansformation
Swipe left to right to see exactly how it changed
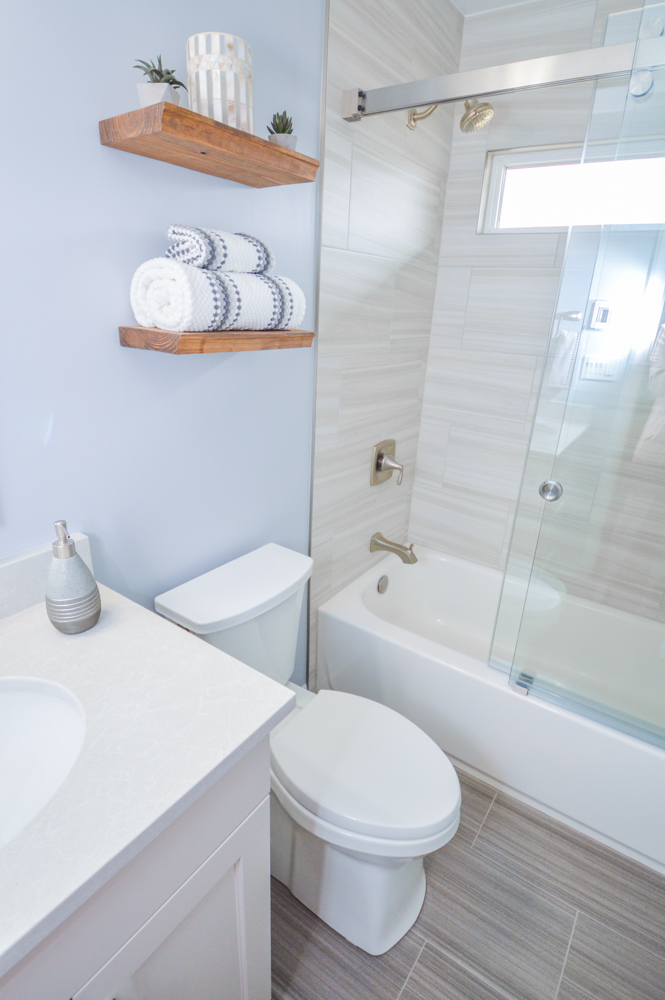
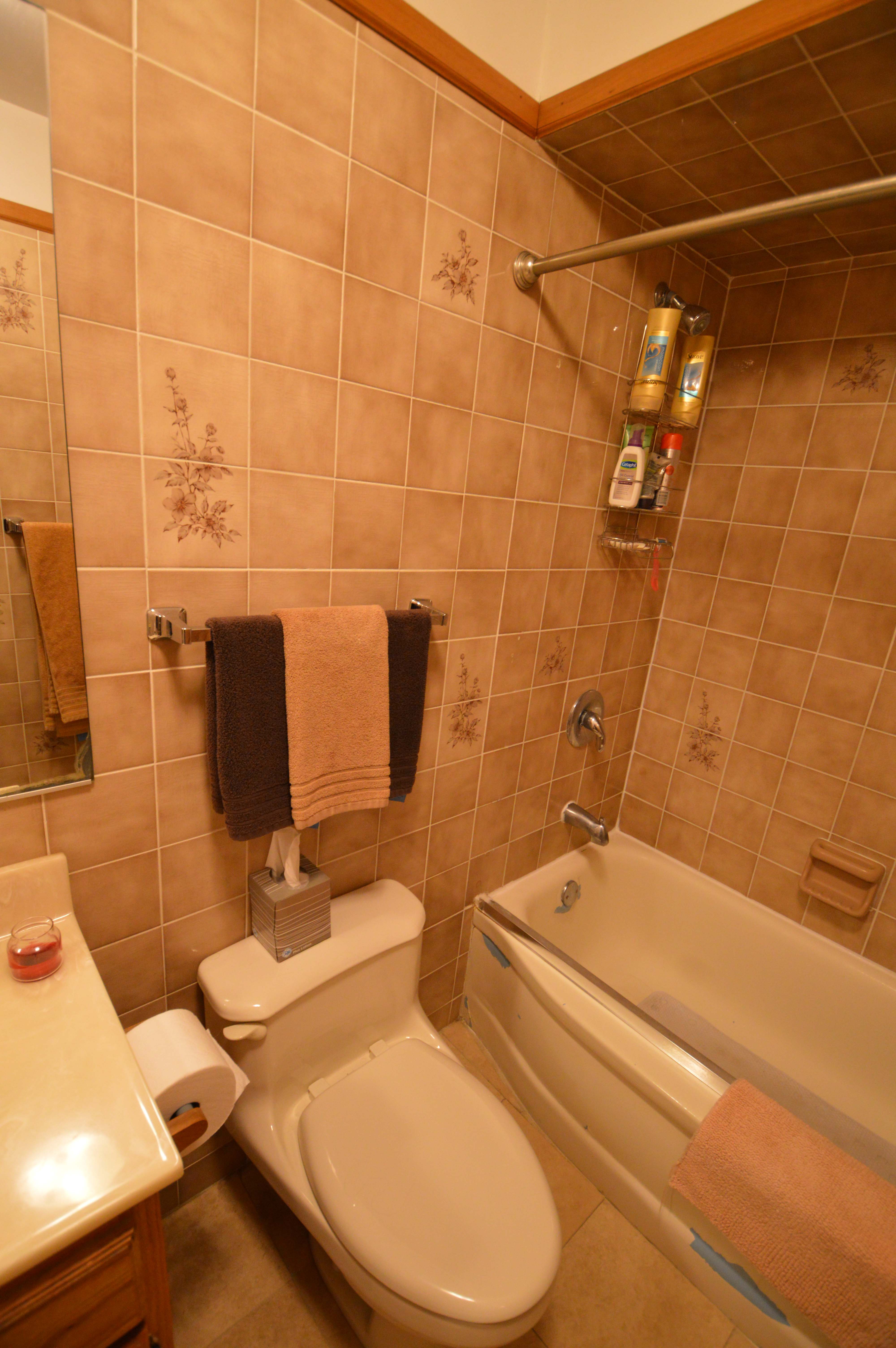

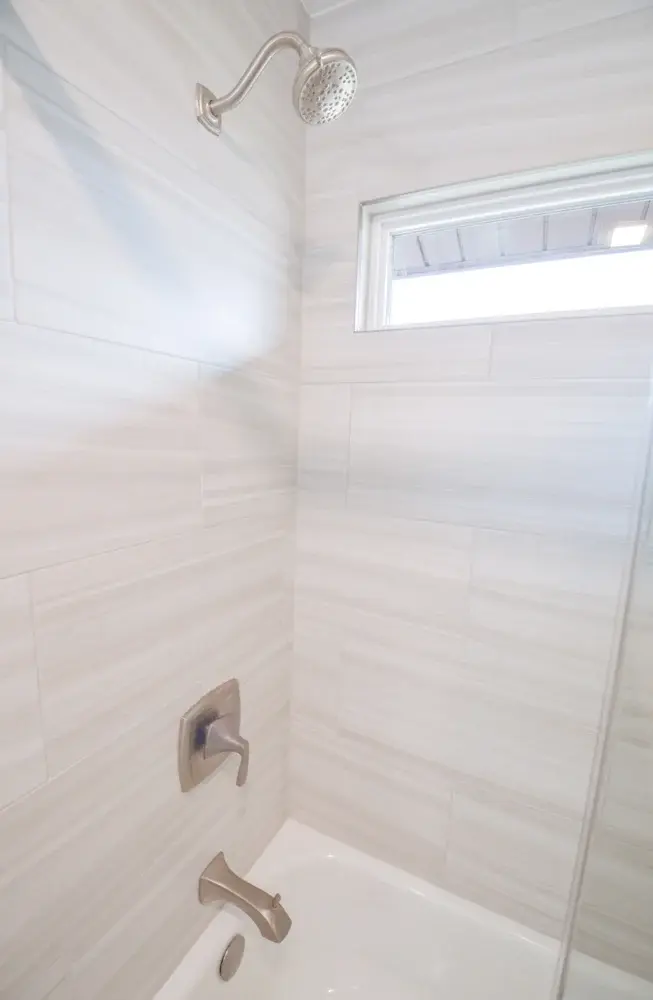
The Door to Perfection
Knowing that this was their forever home, and their only bathroom, our clients ensured they got everything right from the heated floors to the stunning shower niche mosaic. As avid bubble bath takers, they requested a deep bathtub cavity. They wanted the space to whisper tranquility, which is why they landed on a neutral palette of warm grey tones. Everything ran smoothly and on schedule which was extremely important since they had to coordinate the time of the toilet removal with a time they could stay with friends and family.
However, two things almost unhinged the entire timeline and project. First, after some consideration the clients decided to not only change the bathroom door, but all the doors in the house. It made sense since they were already under construction and they knew their house needed the update. The bulk order pushed back the delivery. However, the delay was worth it, because a door can really perfect a space.
The second potential timeline shaker was the tub. Many manufacturers only offer a specific height for their bathtub cavities, which is shallower than the cavities in standard 1960's bathtubs. After finding one, the tub became back-ordered and everyone feared losing the perfect deep cavity. Luckily, our relationship manager, Tammy, spent hours scouring local dealers to find an exact match to the back-ordered tub. Her labor was a success and the finished product was perfection.
Do you want to discuss a project like this one? fill out the form below.

The Three Best Shots You Need to See
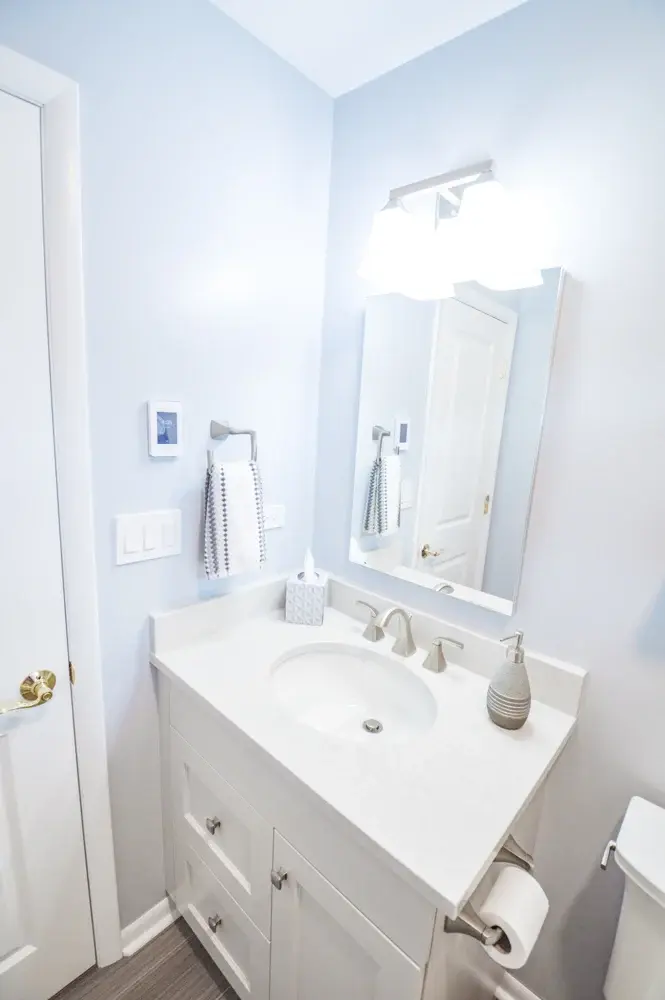
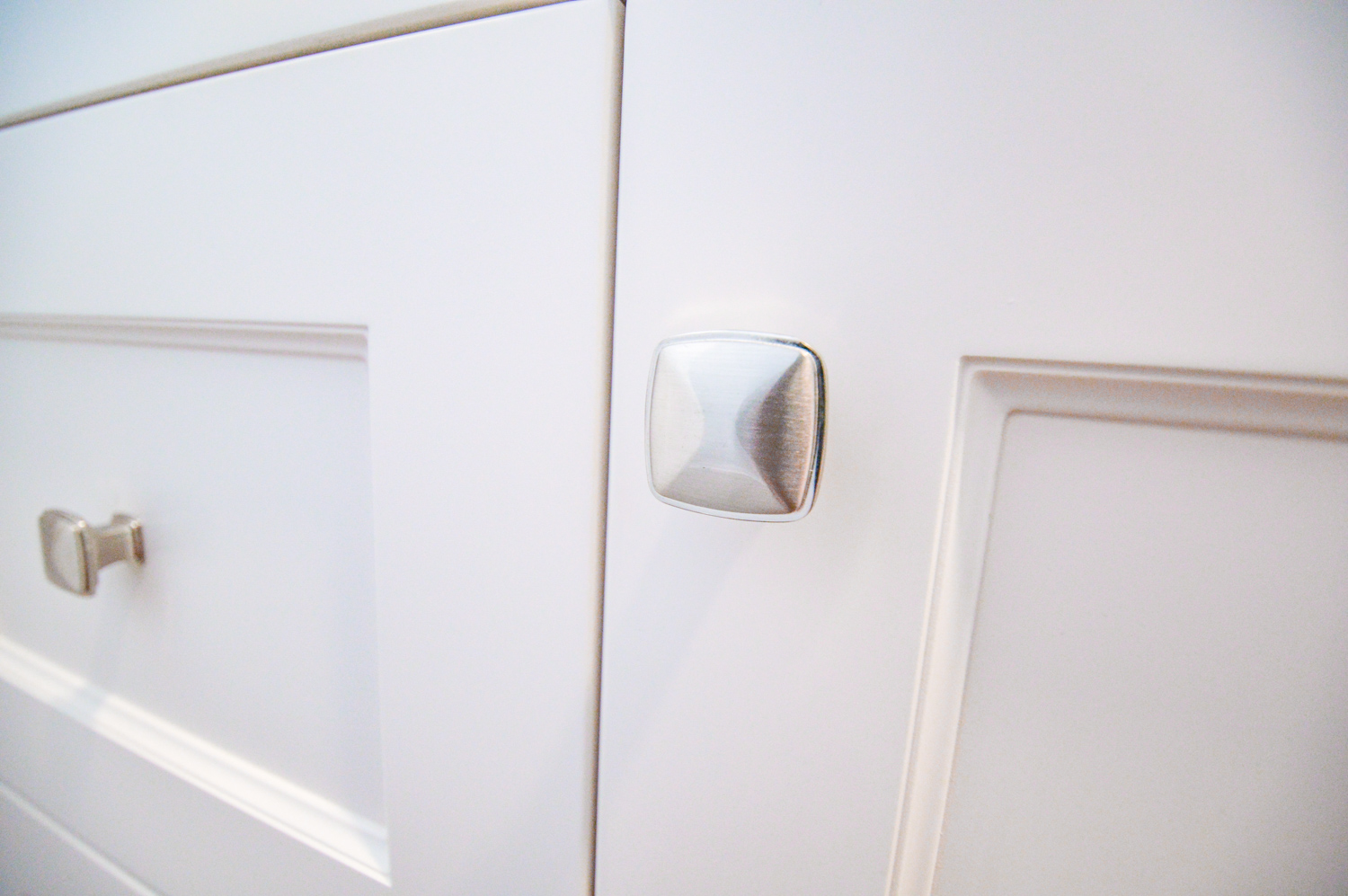

Unsure About A Kitchen Remodel Investment?
Download Our Pricing Guide
Download Our Pricing Guide

Product Used
- Kitchen Countertops: Cambria Portrush 3cm with Hollywood edge
- Range Wall Tile: Ombre
- Beverage Station Wall Tile: Echo London Fog
- Kitchen Floor: Park City Latitude Collection in Alpine
- Kitchen Faucet: Litze faucets in Luxe Gold
- Lounge Backsplash Tile: Mirror Herringbone
- Lounge Countertops: Artic White with Hollywood Bevel edge Fireplace Tile: Grand Tour Lumina
- Primary Bathroom Countertops: Artic White with Hollywood Beveled edge
- Kitchen Countertops: Cambria Portrush 3cm with Hollywood edge
- Range Wall Tile: Ombre
- Beverage Station Wall Tile: Echo London Fog
- Kitchen Floor: Park City Latitude Collection in Alpine
- Kitchen Faucet: Litze faucets in Luxe Gold
- Lounge Backsplash Tile: Mirror Herringbone
- Lounge Countertops: Artic White with Hollywood Bevel edge Fireplace Tile: Grand Tour Lumina
- Primary Bathroom Countertops: Artic White with Hollywood Beveled edge
Meet the Crew Behind This Project
Our in-house team includes expert designers, skilled craftsmen, dedicated project managers, and efficient administrators, all working together seamlessly to bring your interior design vision to life. From the initial concept to the final touches, we collaborate closely to ensure every detail is thoughtfully planned and executed. With a commitment to quality, creativity, and precision, we deliver exceptional solutions tailored to your unique needs and style.
Get inspired. Sign up for the latest design trends and
exclusive offers, delivered straight to your inbox.


.png)

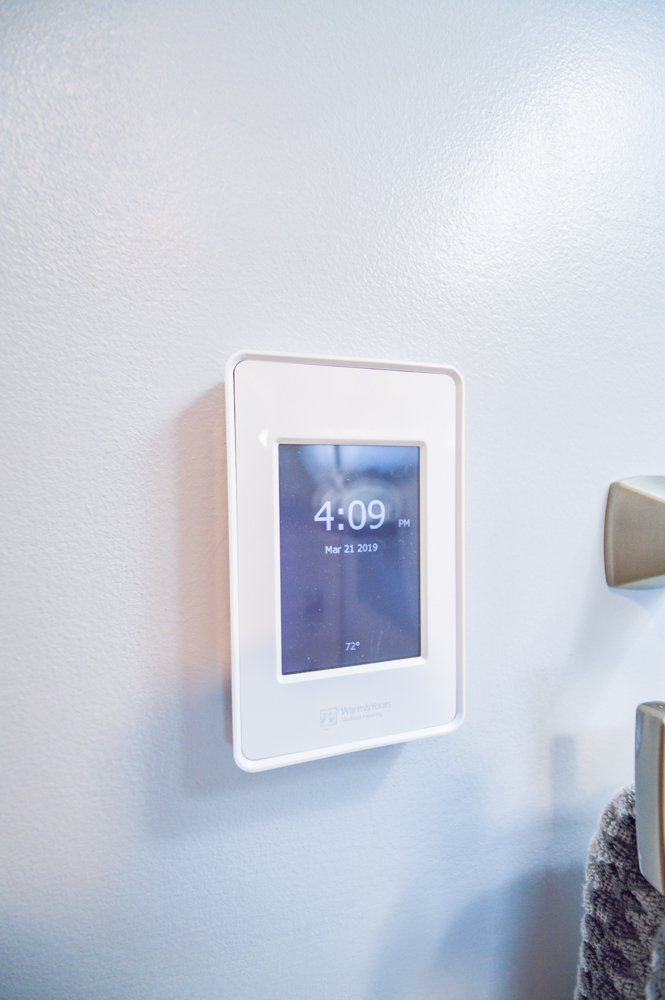
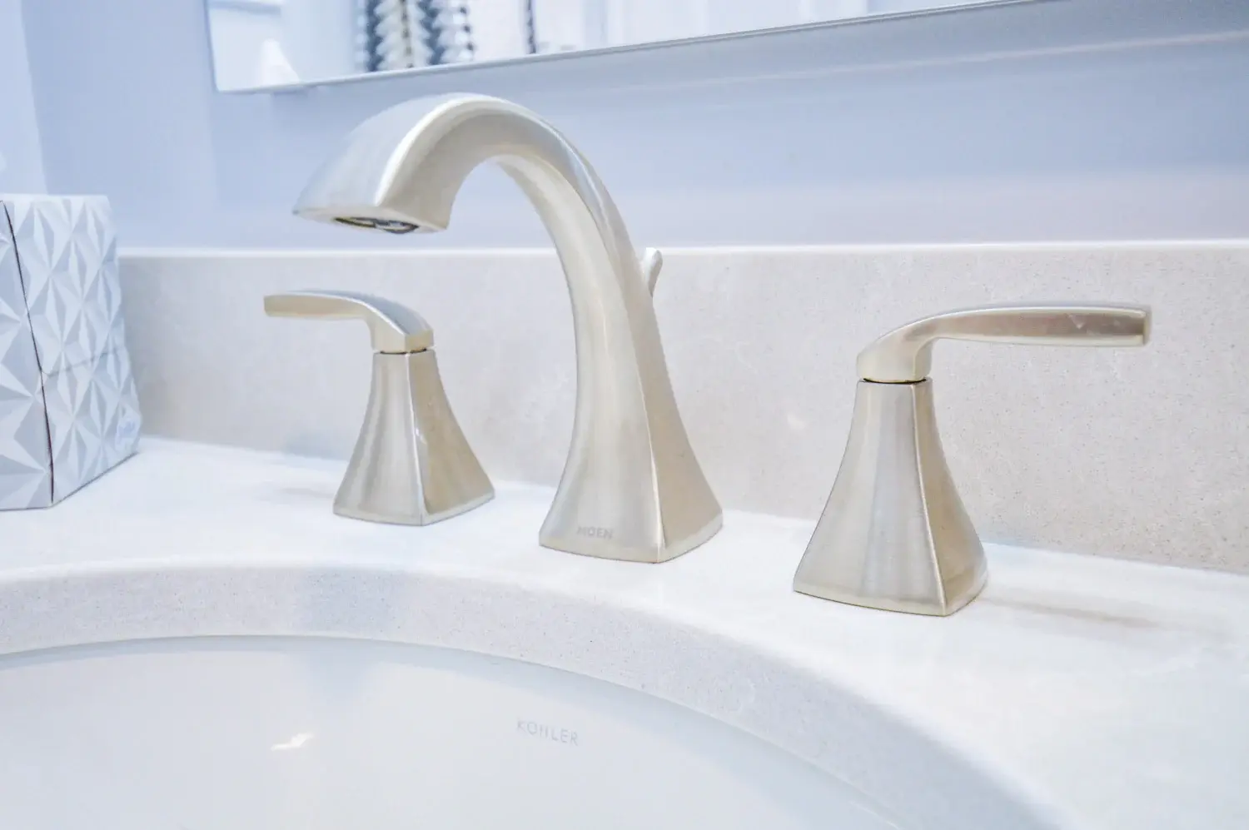
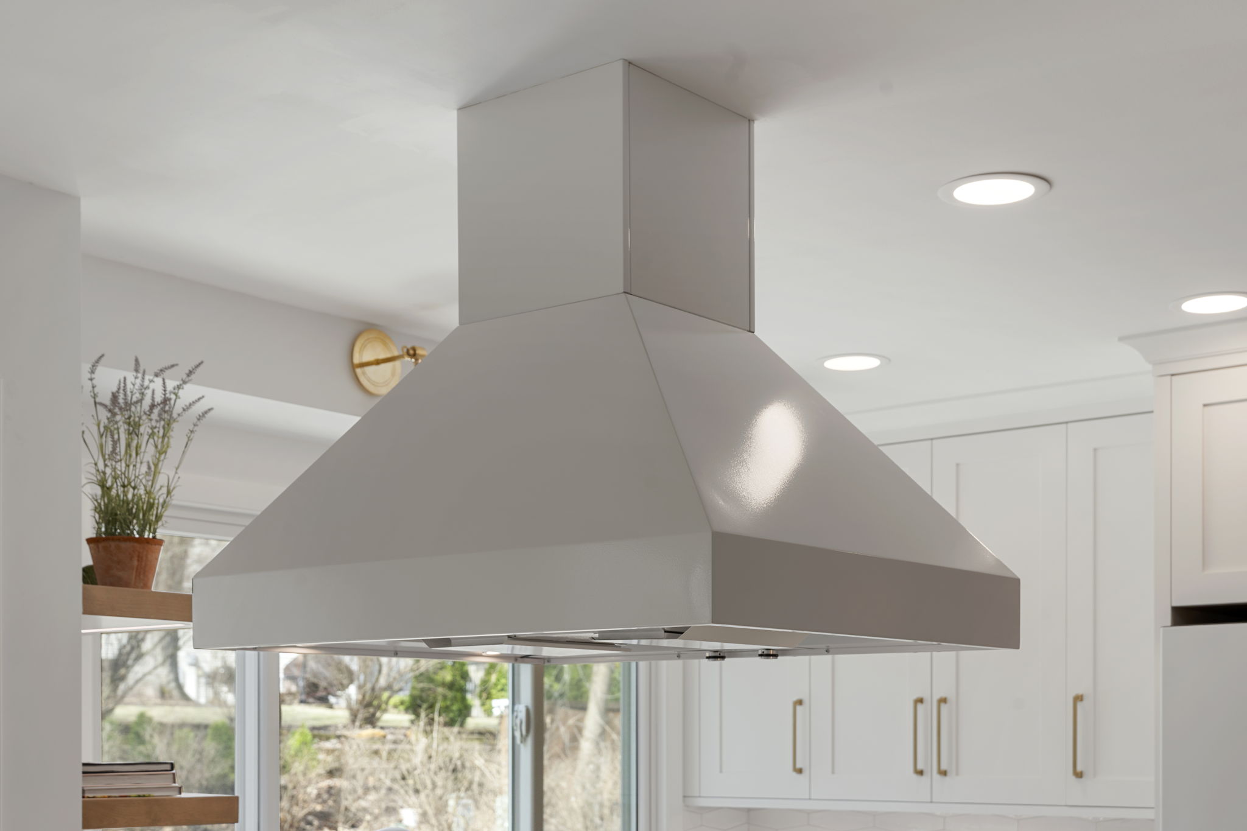
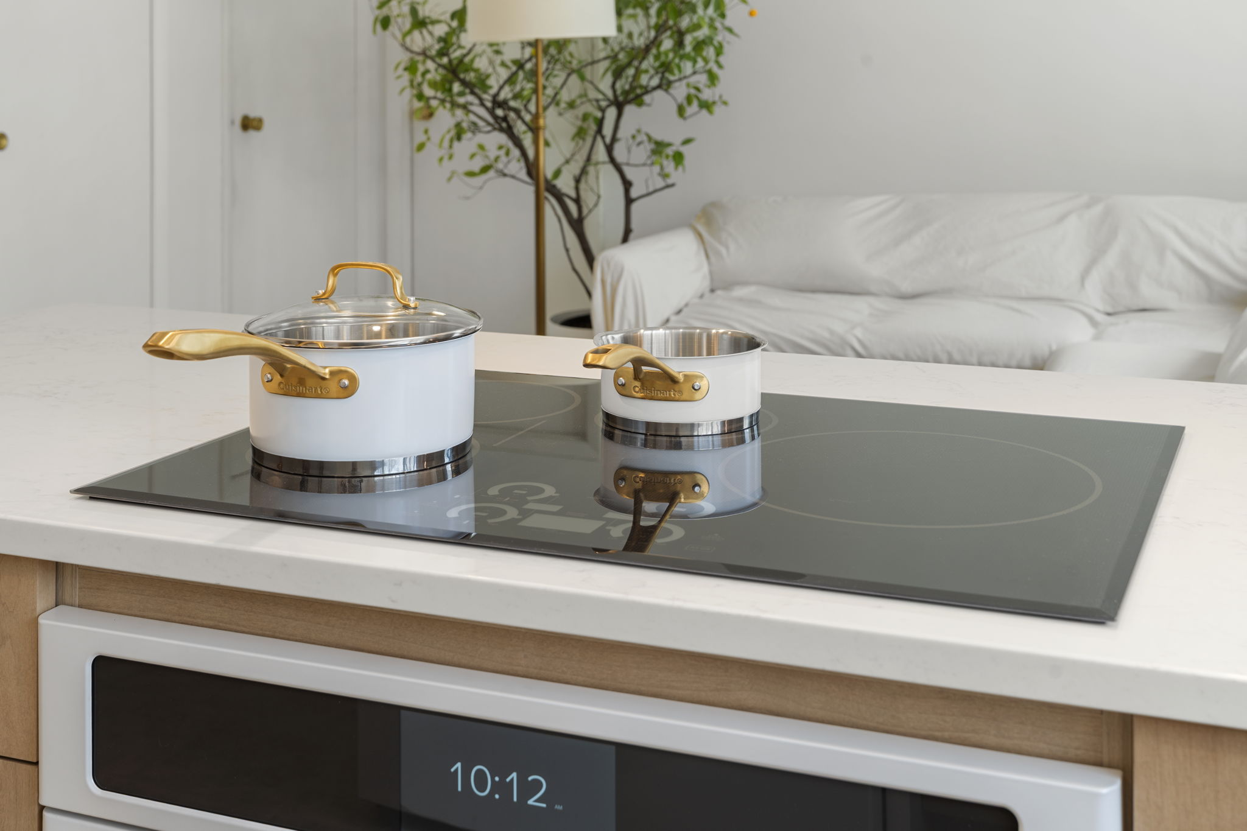
.jpg)




.jpg)