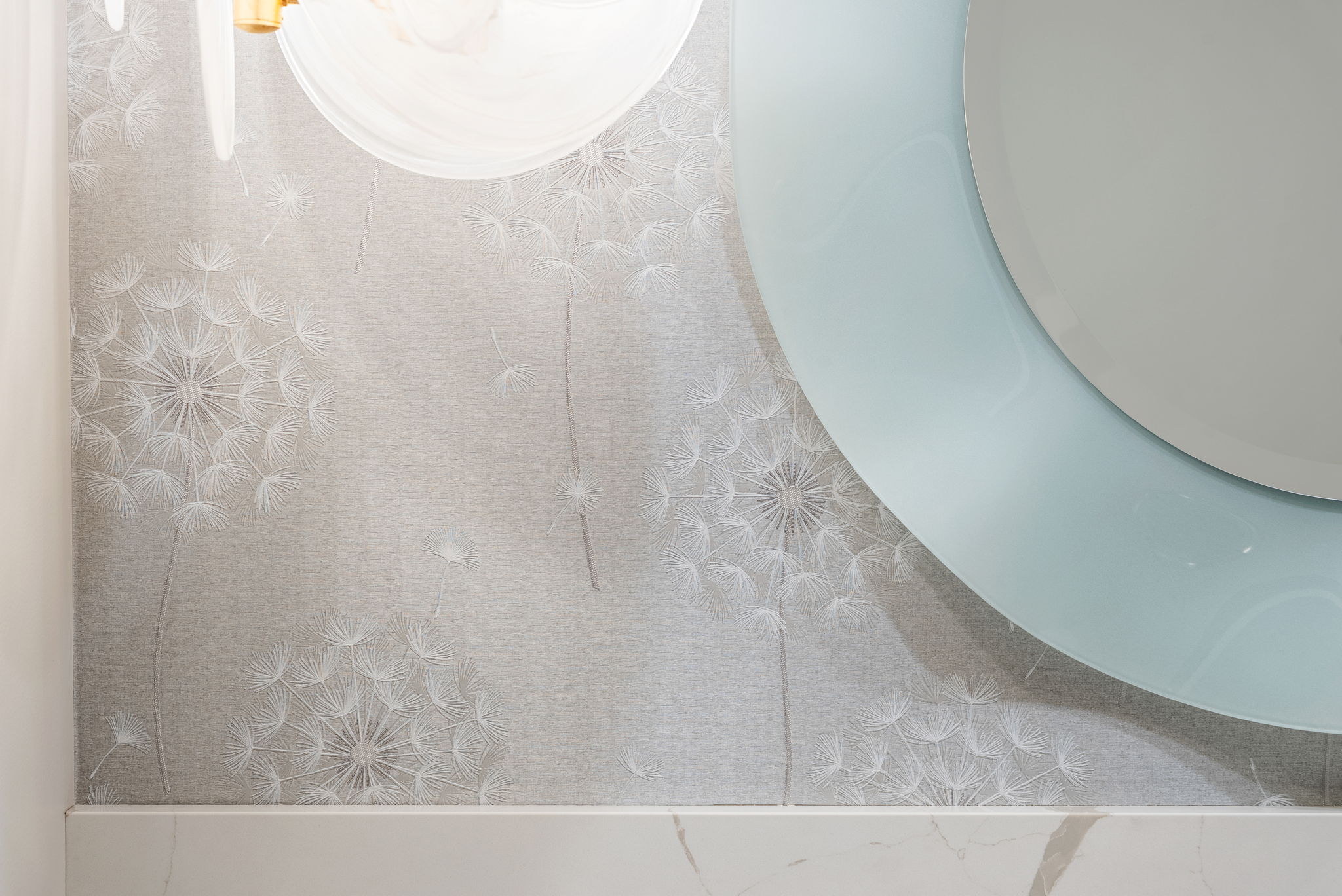
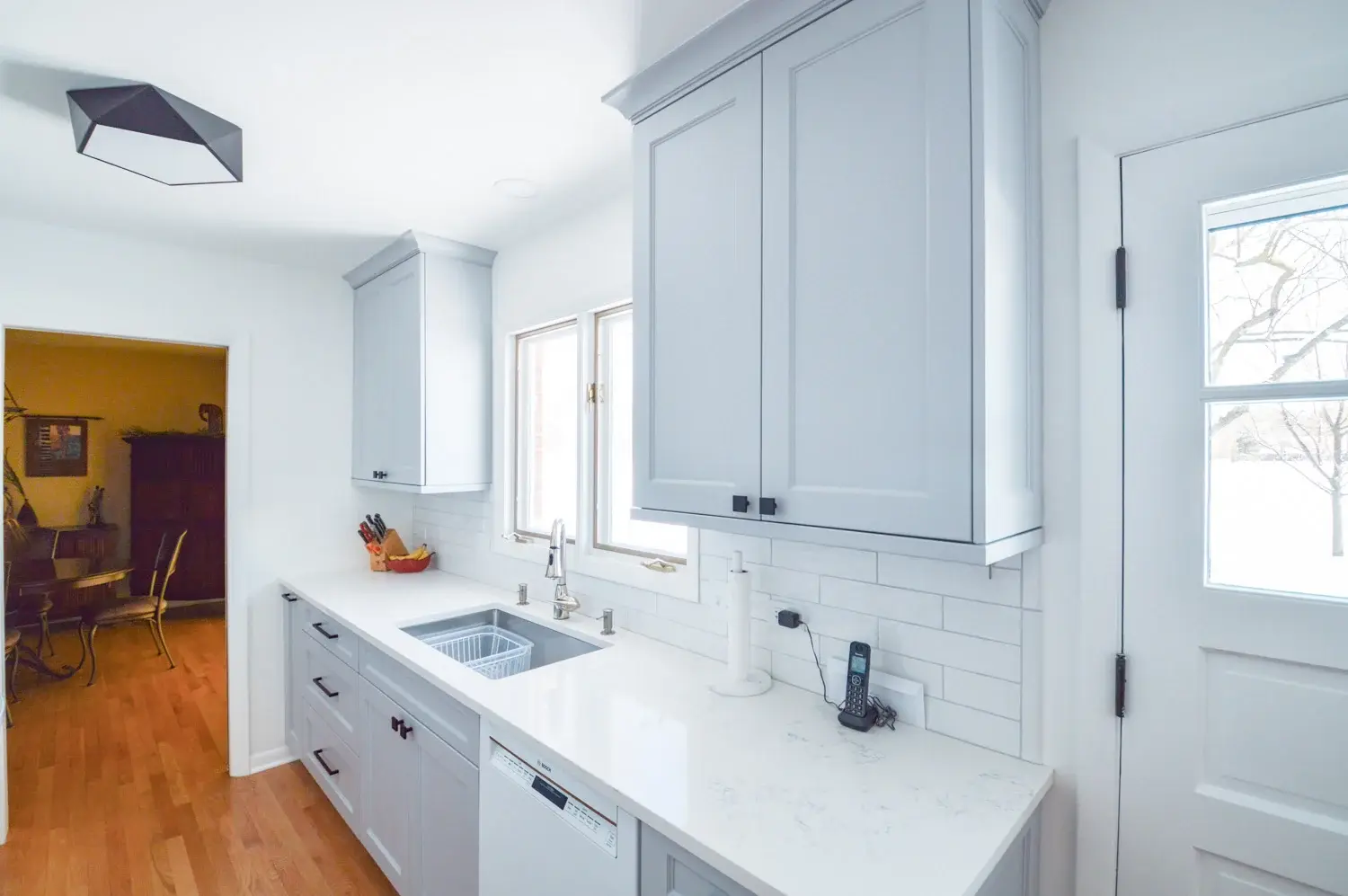
From Dingy Laminate to Timeless Solutions
From Past to Present
Swipe left to right to see the before and after of this project.
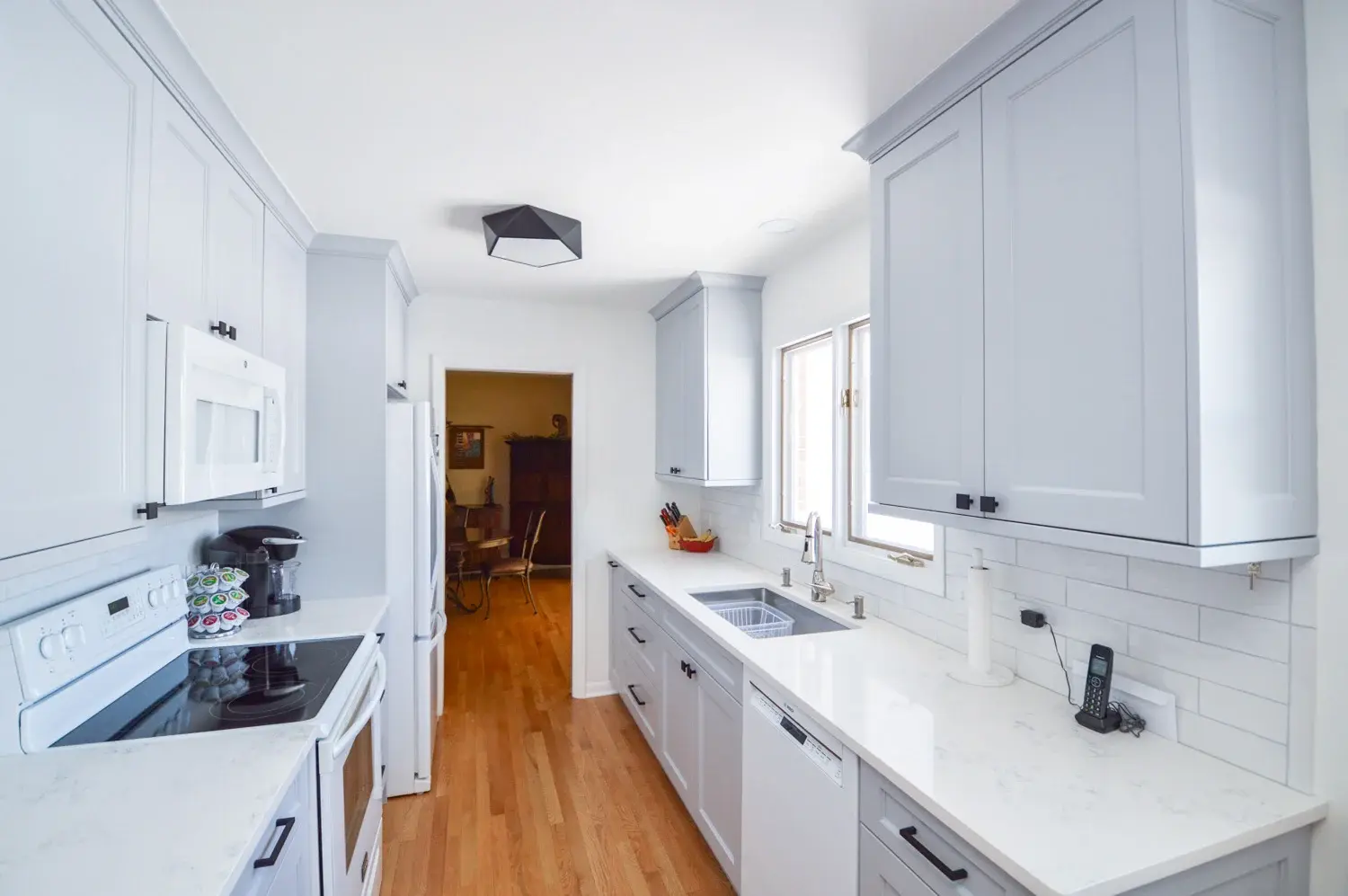
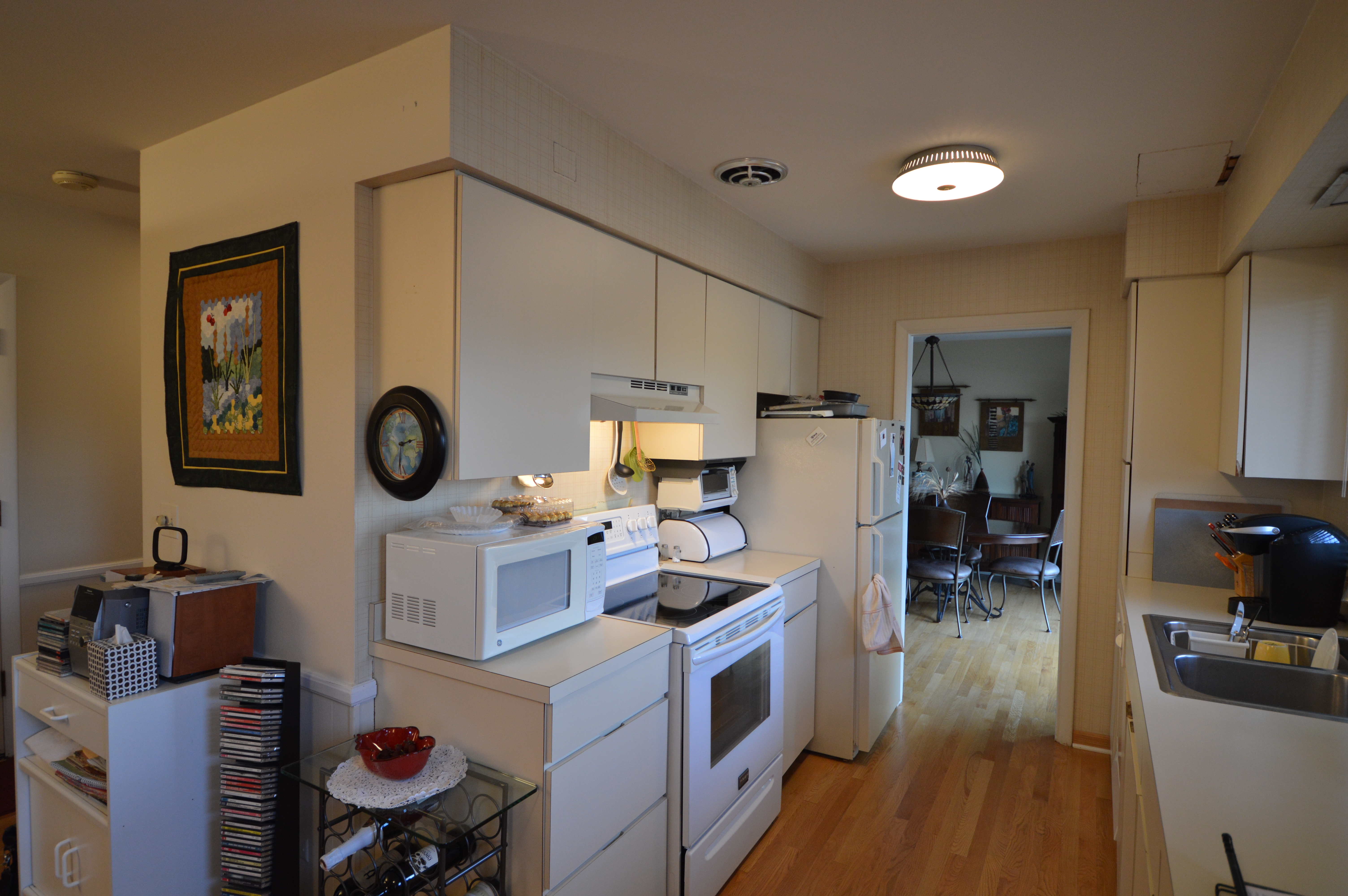

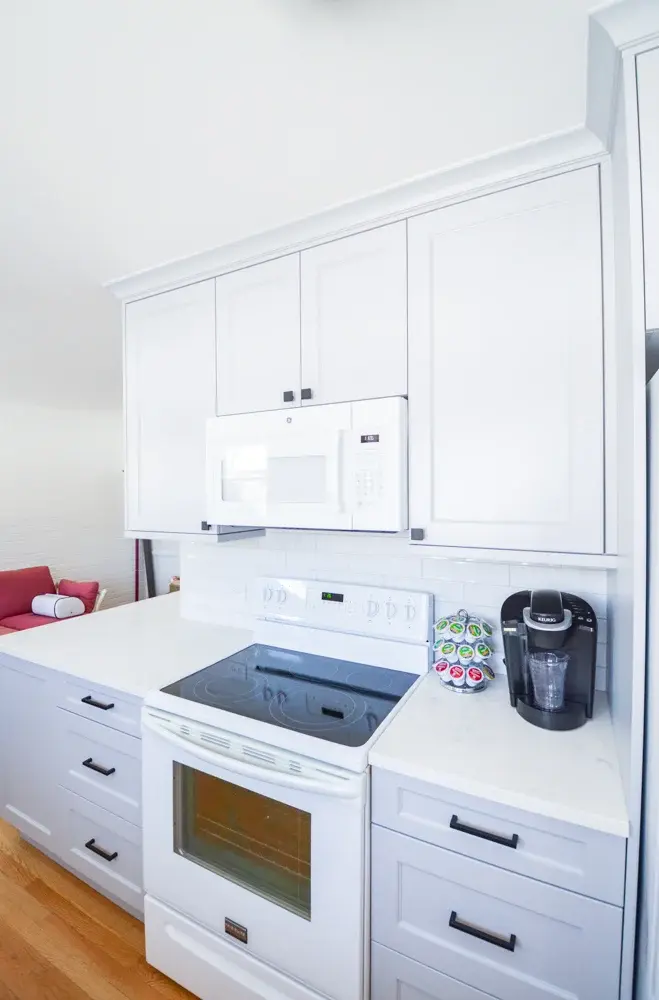
Pressed For Space
These Arlington Heights clients desired two things. First, they wanted the kitchen to be updated in a way where it wouldn't require major design changes in the future. Second, they requested an increase of storage. While it was a smaller-sized kitchen, our team didn’t need to tear down any walls to check off their wishlist. Instead, we simply made some adjustments in the newly installed cabinets. To maximize the space and organization we included a few pull-out accessory drawers, their favorite being the spice drawer. At one point, we found an electrical box in one of the cabinets taking up precious space. Our crew moved its location out of the kitchen, creating an additional cabinet. Our designer then extended the cabinet up toward the ceiling and added an extra block of cabinets around the corner.
Do you want to discuss a project like this one? fill out the form below.

The Three Best Shots You Need to See


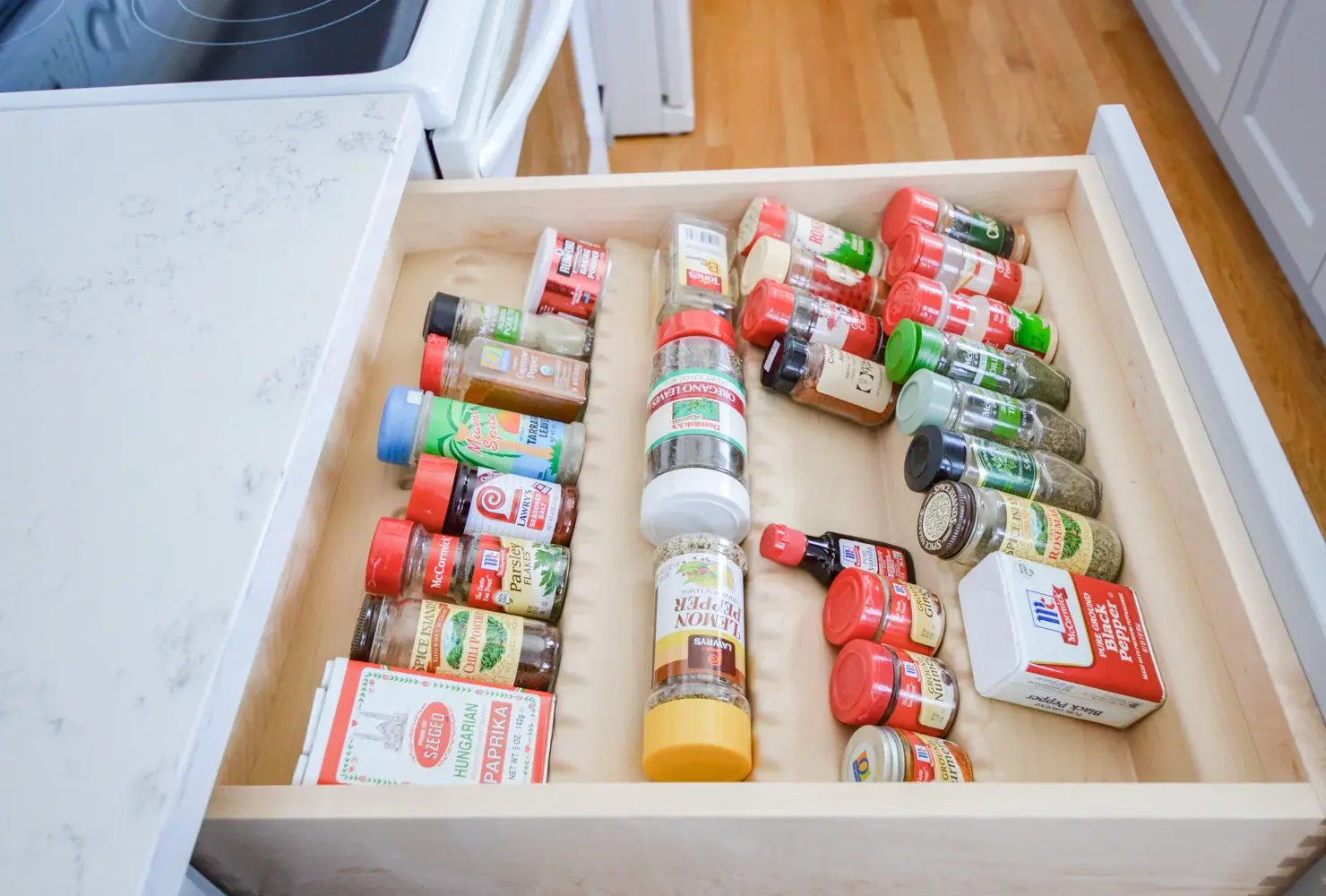
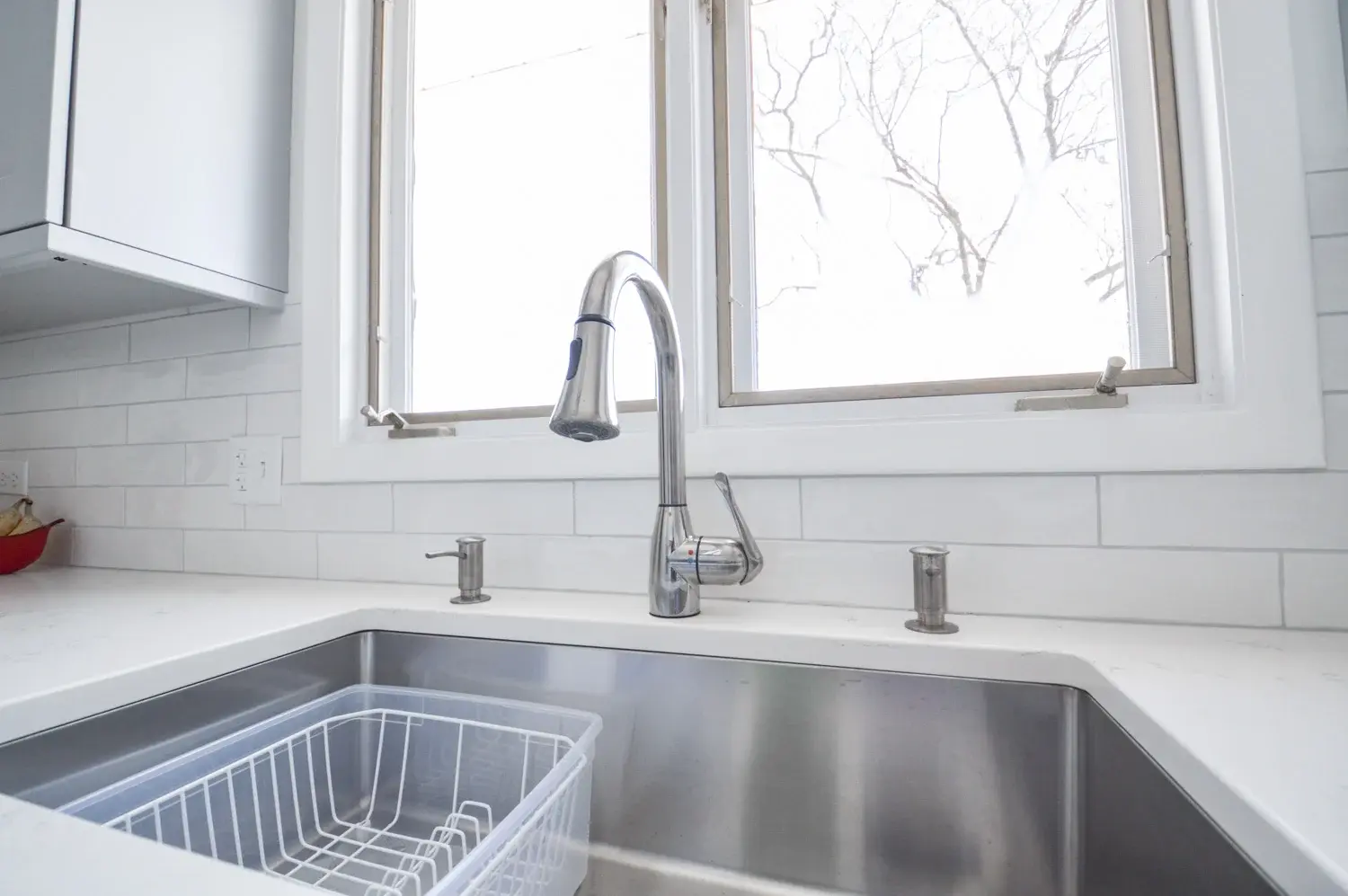

Unsure About A Kitchen Remodel Investment?
Download Our Pricing Guide
Download Our Pricing Guide

Product Used
- Kitchen Countertops: Cambria Portrush 3cm with Hollywood edge
- Range Wall Tile: Ombre
- Beverage Station Wall Tile: Echo London Fog
- Kitchen Floor: Park City Latitude Collection in Alpine
- Kitchen Faucet: Litze faucets in Luxe Gold
- Lounge Backsplash Tile: Mirror Herringbone
- Lounge Countertops: Artic White with Hollywood Bevel edge Fireplace Tile: Grand Tour Lumina
- Primary Bathroom Countertops: Artic White with Hollywood Beveled edge
- Kitchen Countertops: Cambria Portrush 3cm with Hollywood edge
- Range Wall Tile: Ombre
- Beverage Station Wall Tile: Echo London Fog
- Kitchen Floor: Park City Latitude Collection in Alpine
- Kitchen Faucet: Litze faucets in Luxe Gold
- Lounge Backsplash Tile: Mirror Herringbone
- Lounge Countertops: Artic White with Hollywood Bevel edge Fireplace Tile: Grand Tour Lumina
- Primary Bathroom Countertops: Artic White with Hollywood Beveled edge
Meet the Crew Behind This Project
Our in-house team includes expert designers, skilled craftsmen, dedicated project managers, and efficient administrators, all working together seamlessly to bring your interior design vision to life. From the initial concept to the final touches, we collaborate closely to ensure every detail is thoughtfully planned and executed. With a commitment to quality, creativity, and precision, we deliver exceptional solutions tailored to your unique needs and style.
Get inspired. Sign up for the latest design trends and
exclusive offers, delivered straight to your inbox.


.png)

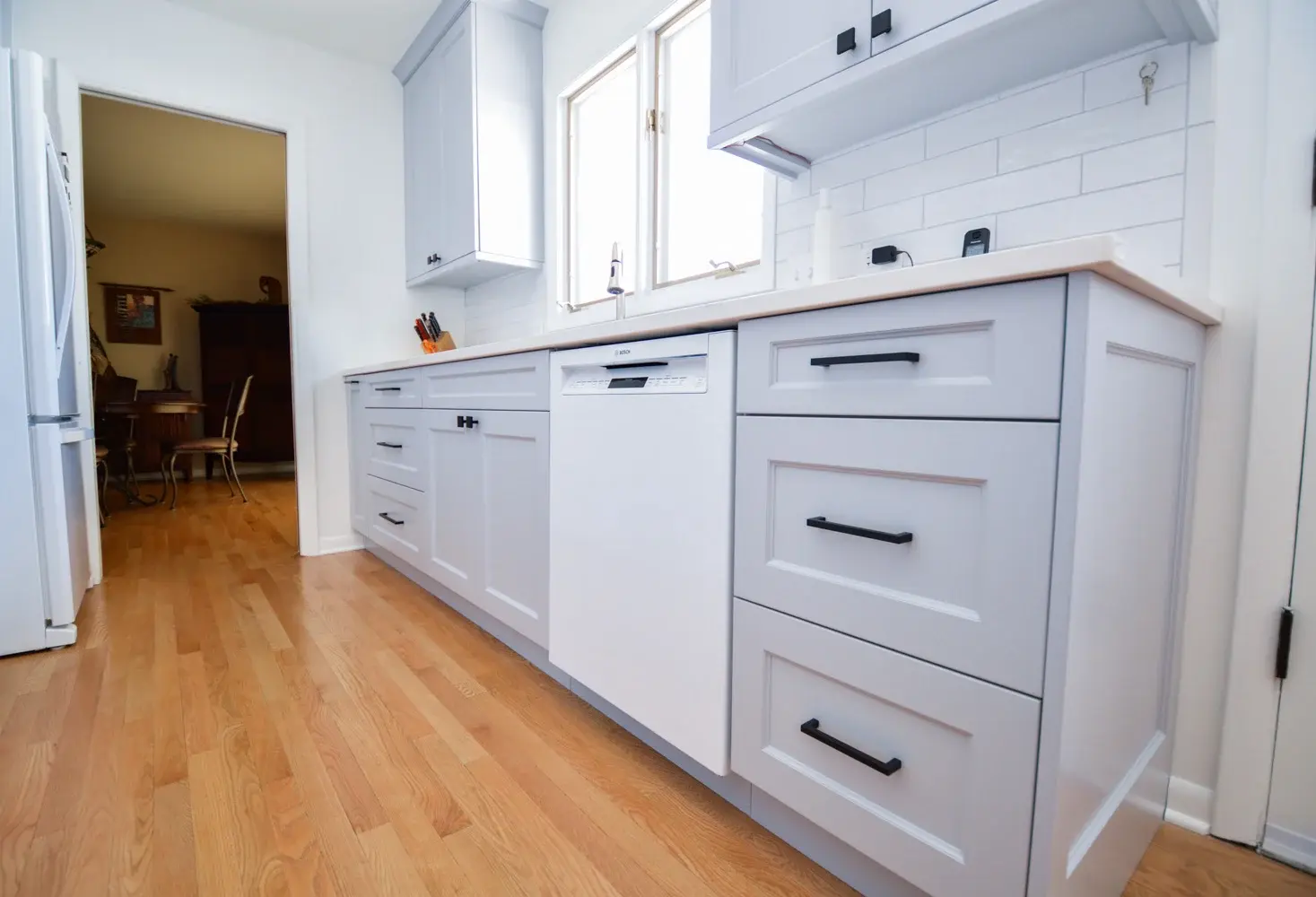
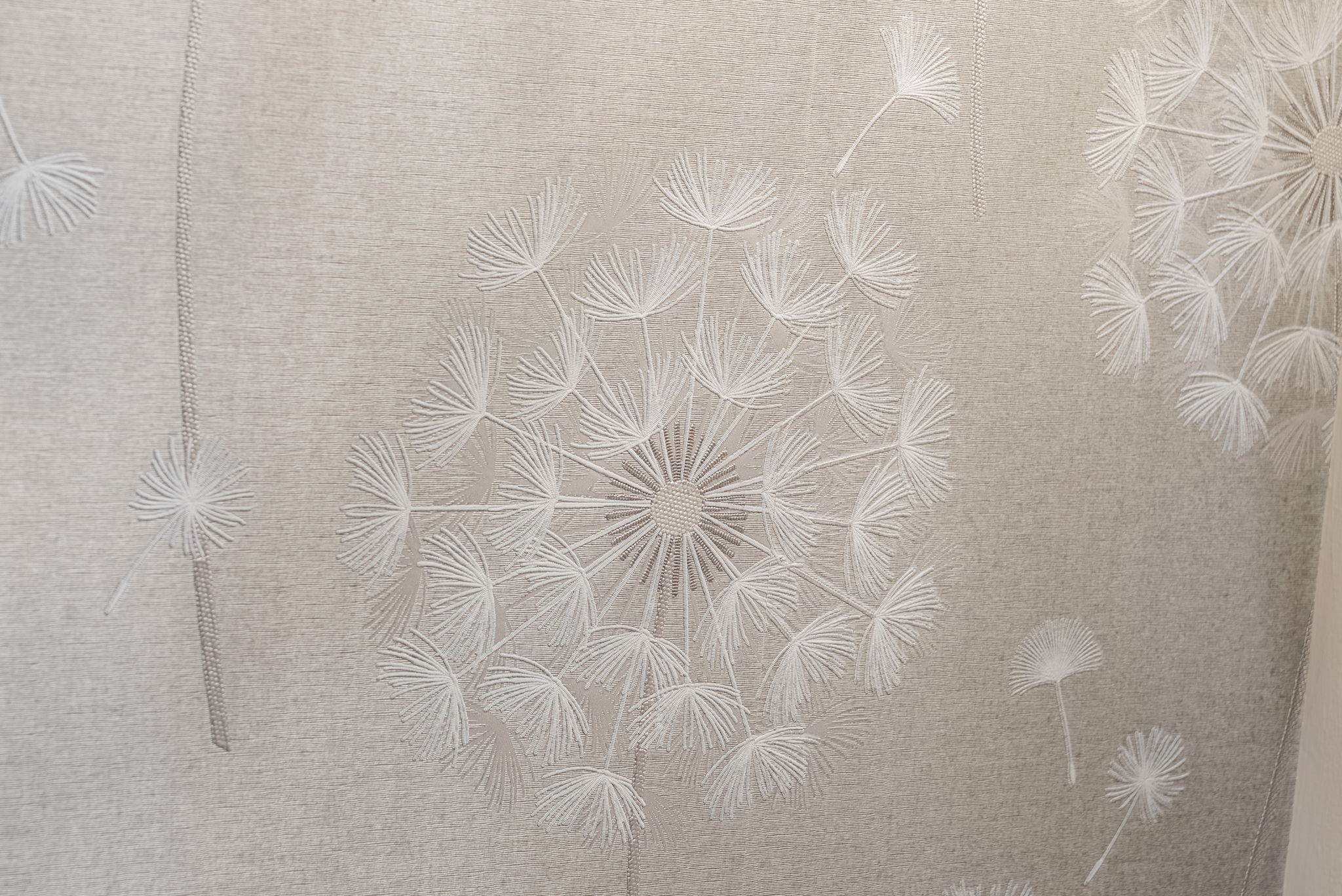
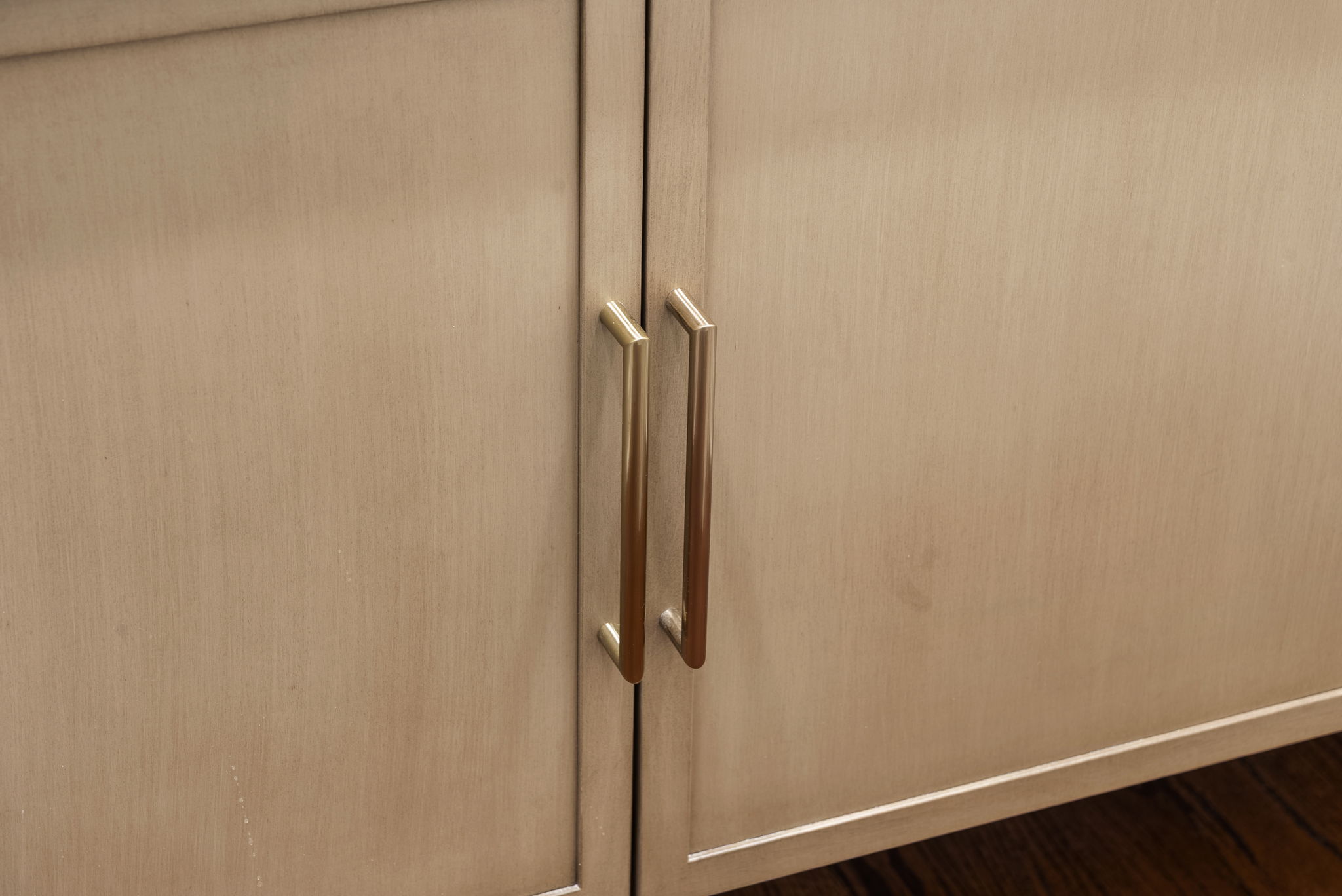
.jpg)




