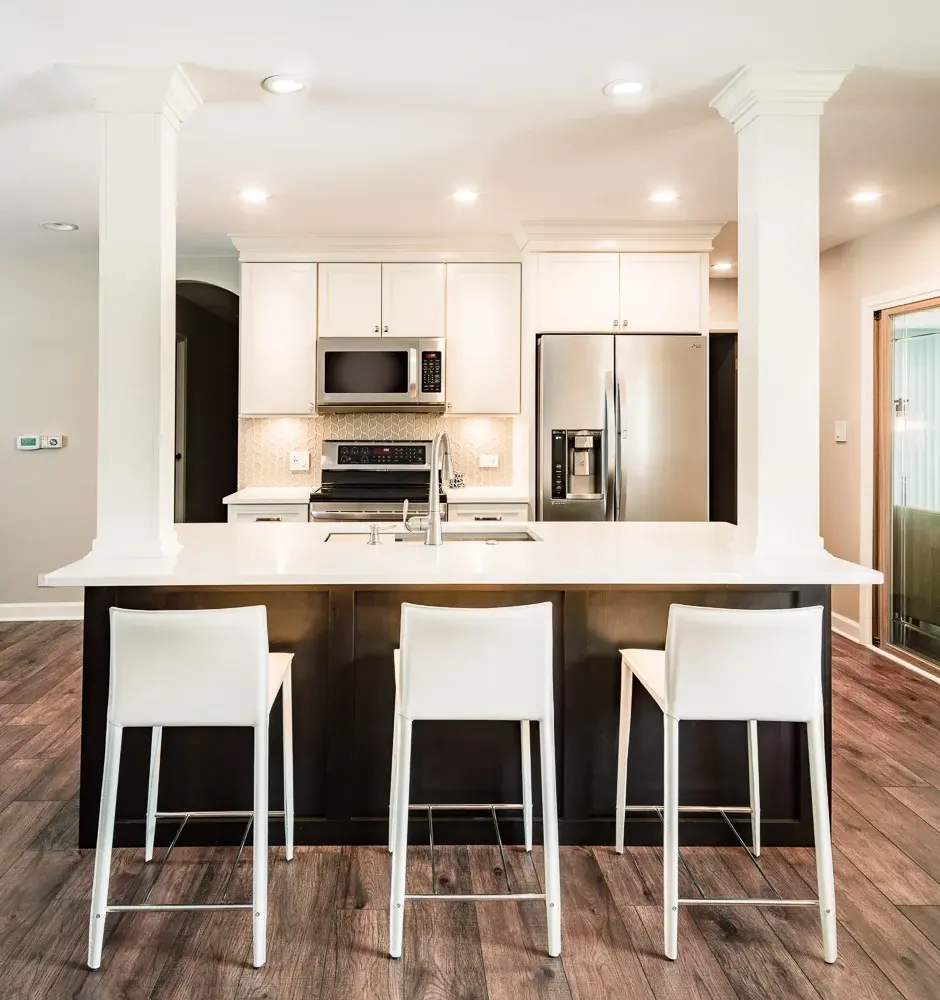
From Basic Box Kitchen to Budgeted Luxury
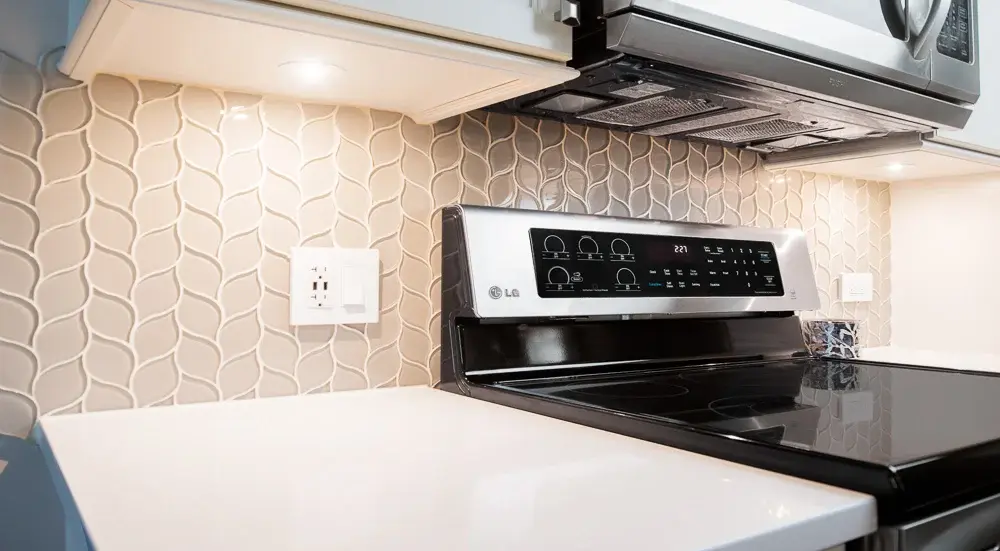
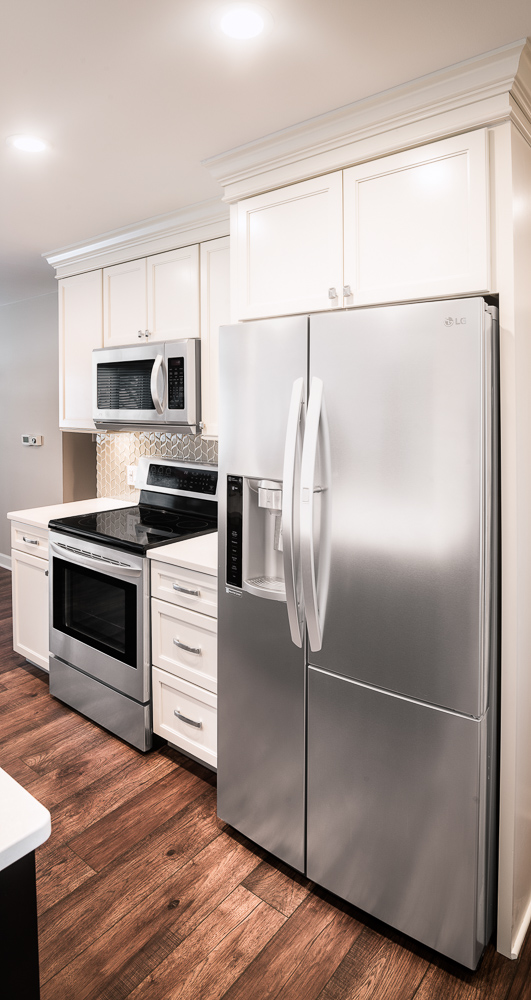
Kitchen Remodel
The Support You Need
The Support You Need
These clients weren’t going to let their locked-in budget stand in the way of their dream kitchen. They worked closely with their relationship manager and designer to choose the perfect layout for their forever kitchen while also making meticulous selections that had a high quality look at a more affordable price. Due to their restriction, the appliances had to stay in their respective locations and most of the design work went into replacing countertops, cabinets, and backsplashes. However, our team still had to figure out how to create an open layout from the previously boxed in kitchen. Any major demo would cause structural issues that weren’t in their budget to address. After a lot of thought, our team configured a layout that allowed the wall to be knocked down. The solution came in the form of two columns mounted into the island that created the structural support necessary while still opening the room up.
Do you want to discuss a project like this one? fill out the form below.

The Three Best Shots You Need to See
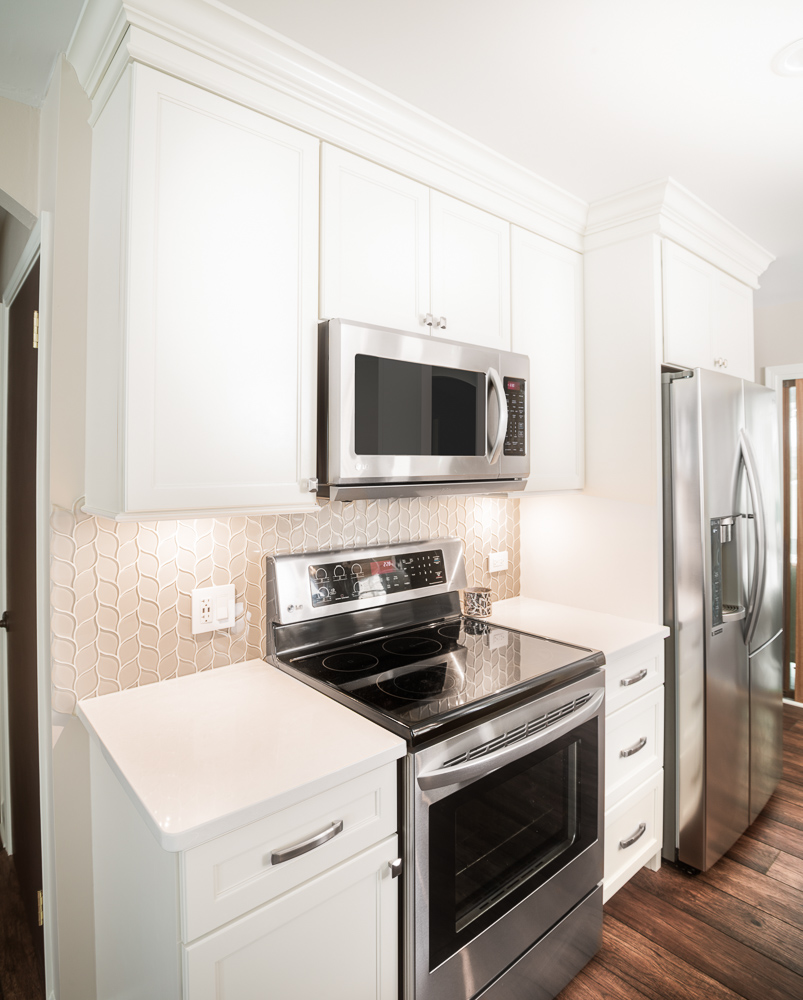


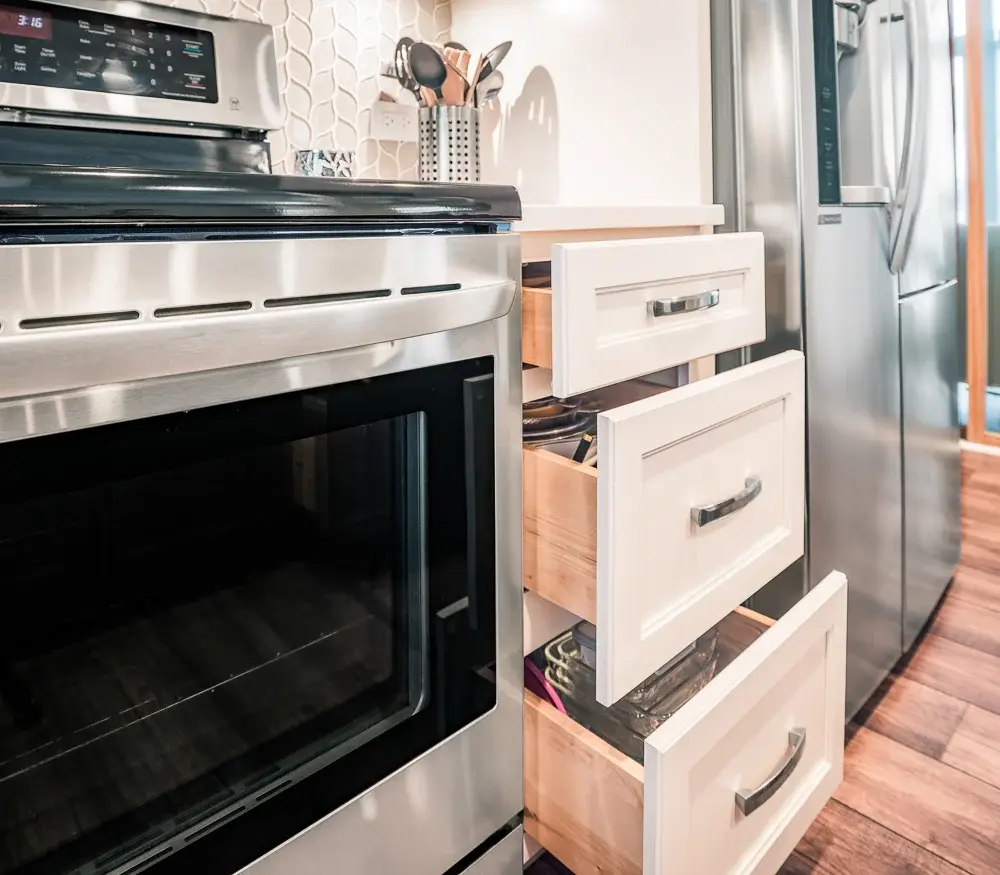
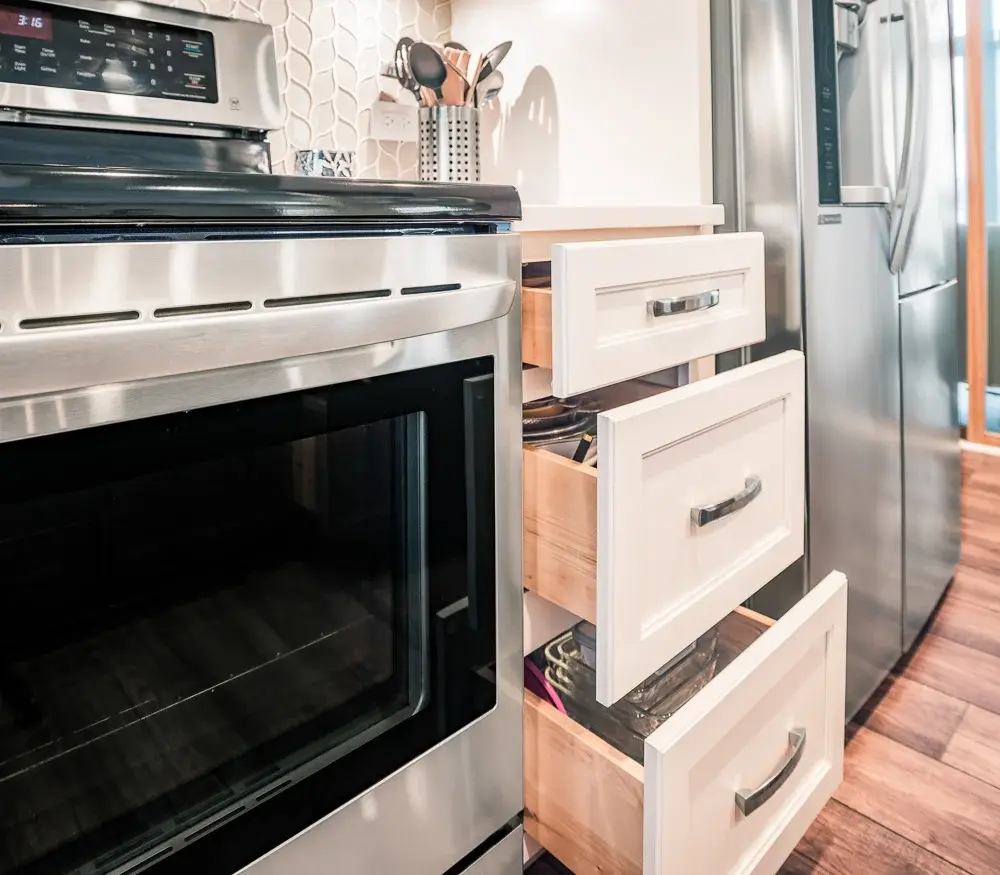

Unsure About A Kitchen Remodel Investment?
Download Our Pricing Guide
Download Our Pricing Guide

Meet the Crew Behind This Project
Our in-house team includes expert designers, skilled craftsmen, dedicated project managers, and efficient administrators, all working together seamlessly to bring your interior design vision to life. From the initial concept to the final touches, we collaborate closely to ensure every detail is thoughtfully planned and executed. With a commitment to quality, creativity, and precision, we deliver exceptional solutions tailored to your unique needs and style.
Get inspired. Sign up for the latest design trends and
exclusive offers, delivered straight to your inbox.


.png)

.jpg)
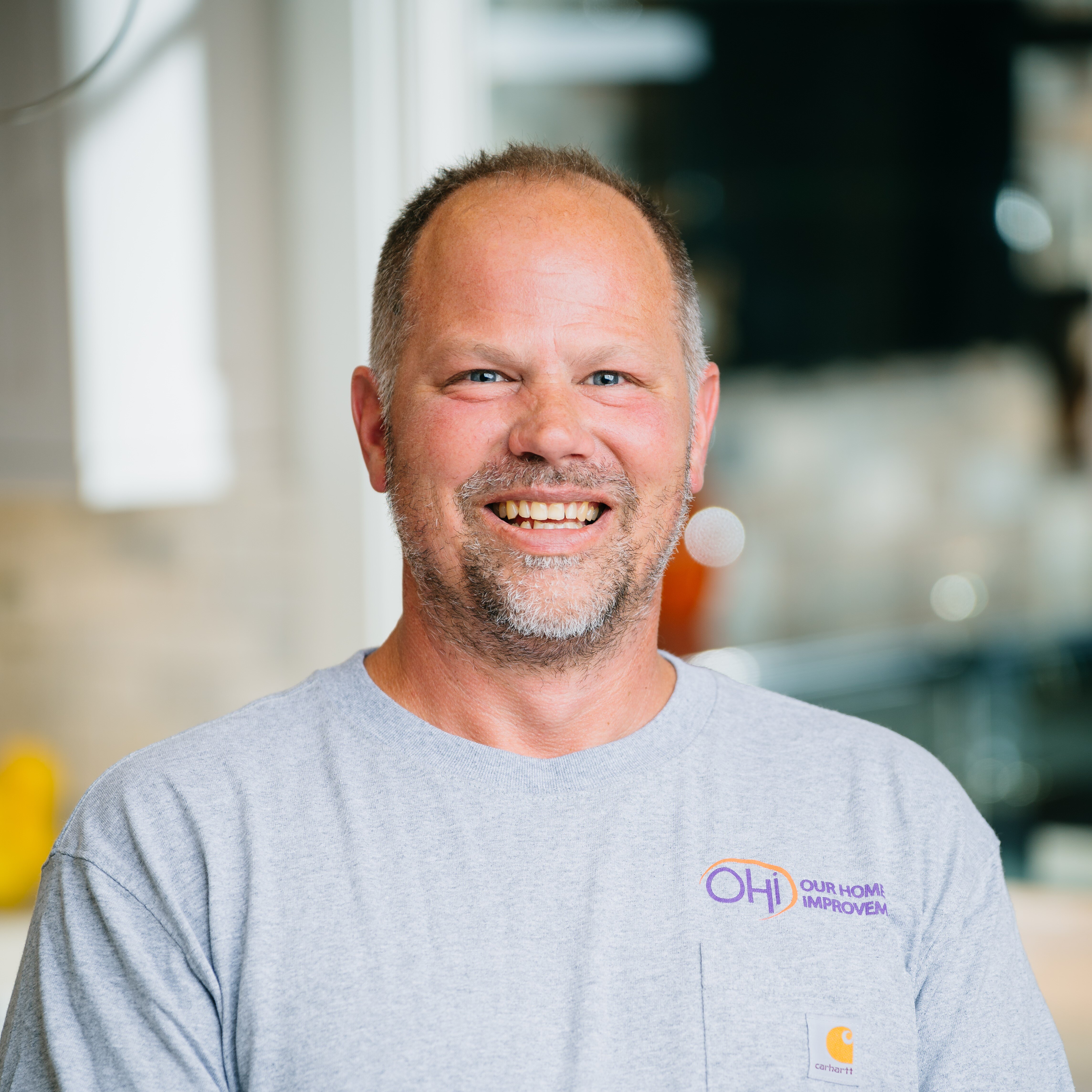

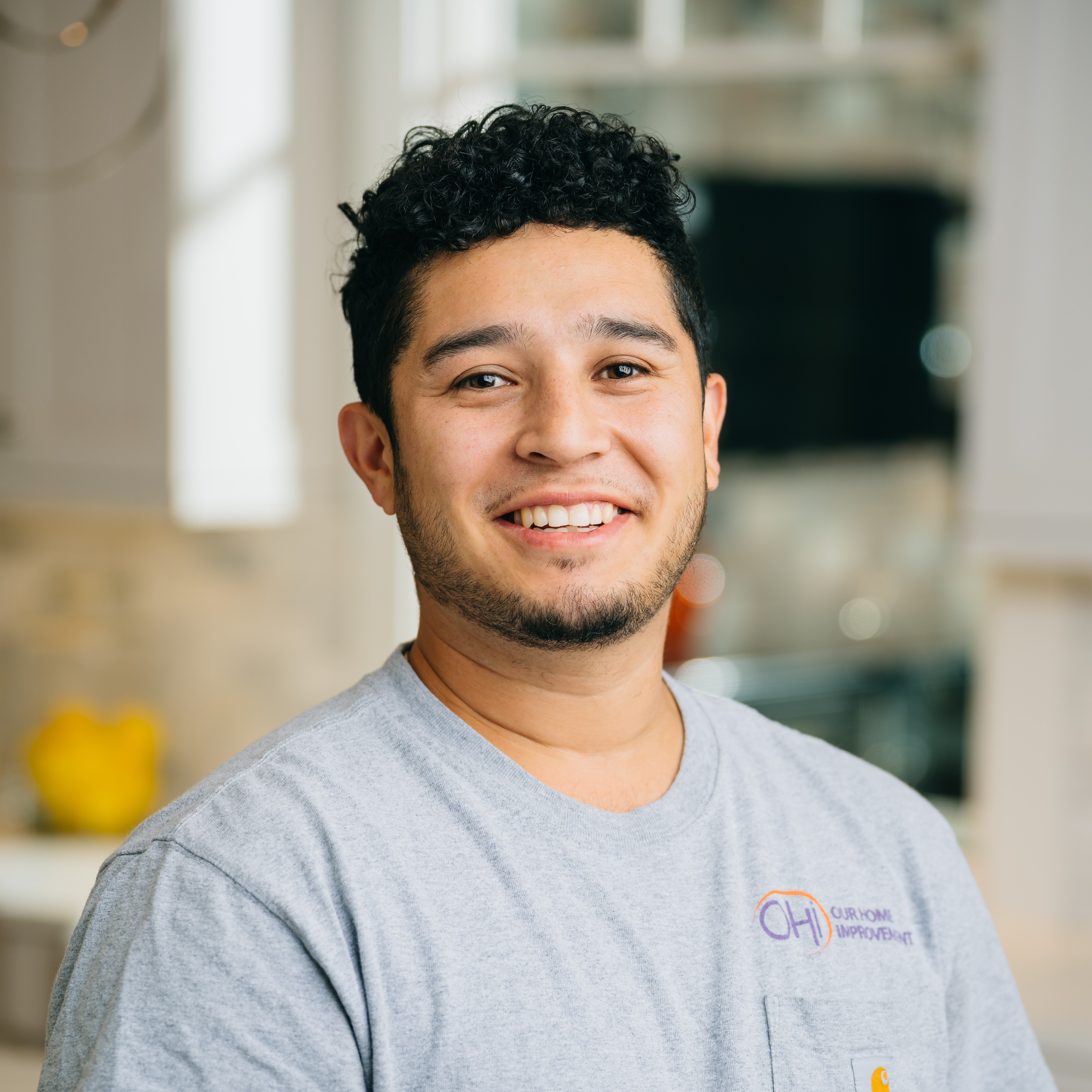

.jpg)