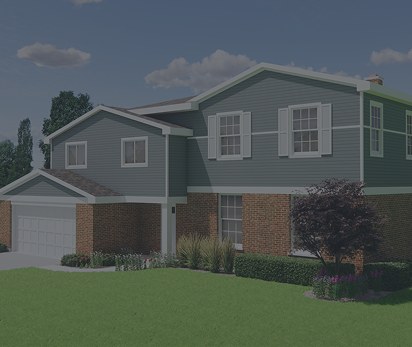The OHi Bathroom Remodeling Process
From the first consultation to the final reveal, we guide you through each step with clear communication and expert design. Our approach includes detailed planning, a personalized design process, securing necessary permits, and timely material ordering—all while keeping you informed every step of the way.
.png?width=120&height=121&name=Group%201000004636%20(1).png)
Lorem Ipsum
Lorem Ipsum is simply dummy text
of the printing and typesetting
industry. Lorem Ipsum has been
of the printing and typesetting
industry. Lorem Ipsum has been

Lorem Ipsum
Lorem Ipsum is simply dummy text
of the printing and typesetting
industry. Lorem Ipsum has been
of the printing and typesetting
industry. Lorem Ipsum has been

Lorem Ipsum
Lorem Ipsum is simply dummy text
of the printing and typesetting
industry. Lorem Ipsum has been
of the printing and typesetting
industry. Lorem Ipsum has been
.png?width=120&height=121&name=Group%201000004636%20(2).png)
Lorem Ipsum
Lorem Ipsum is simply dummy text
of the printing and typesetting
industry. Lorem Ipsum has been
of the printing and typesetting
industry. Lorem Ipsum has been
Lorem Ipsum Text
From Concept to Completion, See the Difference
We specialize in kitchen and bathroom remodels, whole-home renovations, and additions. Our team combines expert design, skilled craftsmanship, and a commitment to quality, ensuring every project exceeds your expectations. Whether you're looking to update a single room or transform your entire home, we’re here to bring your vision to life.


Check Out Our Latest Floor Plan Designs!
See how every square foot is thoughtfully planned to maximize functionality and comfort. Our expert design ensures a seamless blend of style and efficiency.
Total Area: 600
sq. ft.
sq. ft.
Primary Bedroom:
12' 6" x 16'
12' 6" x 16'
Primary Bathrom:
8' 4" x 13'
8' 4" x 13'
Starting Price:
$210,00
$210,00
What's Included
This addition isn't just about extra space-it's about upgrading your lifestyle. From a luxurious primary suite to modern amenities, see what's included.

Primary Bedroom Suite
- Walk-In Closet
- Primary Bathroom
- Carpet Throughout
- Natural Sunlight


Primary Bathroom
- Walk in shower
- Kohler Free standing tub
- Quartz Countertops
- Dual sink vanity
- Porcelain tile
- Vented Bath Fan

General Elements
- New Vinyl windows
- New doors and trim
- Carpet Throughout
- New 2nd Floor HVAC

Flex space
- Potential to be what you want
- Office
- Craft Room
- Extra Bedroom
- Carpet Throughout
- Window, Door & Trim
Get to Know New Construction
Hear from the manager of our new construction division introducing our process and capabilities.
More Space, More Memories
Stay in the place you call home with the Surrey Adultion
Stay in School
District 59 & 214
District 59 & 214
Stay in your neighborhood
Keep Your Community
Expand Your SQ Footage
Tell us a little bit about your vision, and our team will share how OHi can help you bring it to life.
Real Stories, Real Transformations

.png)