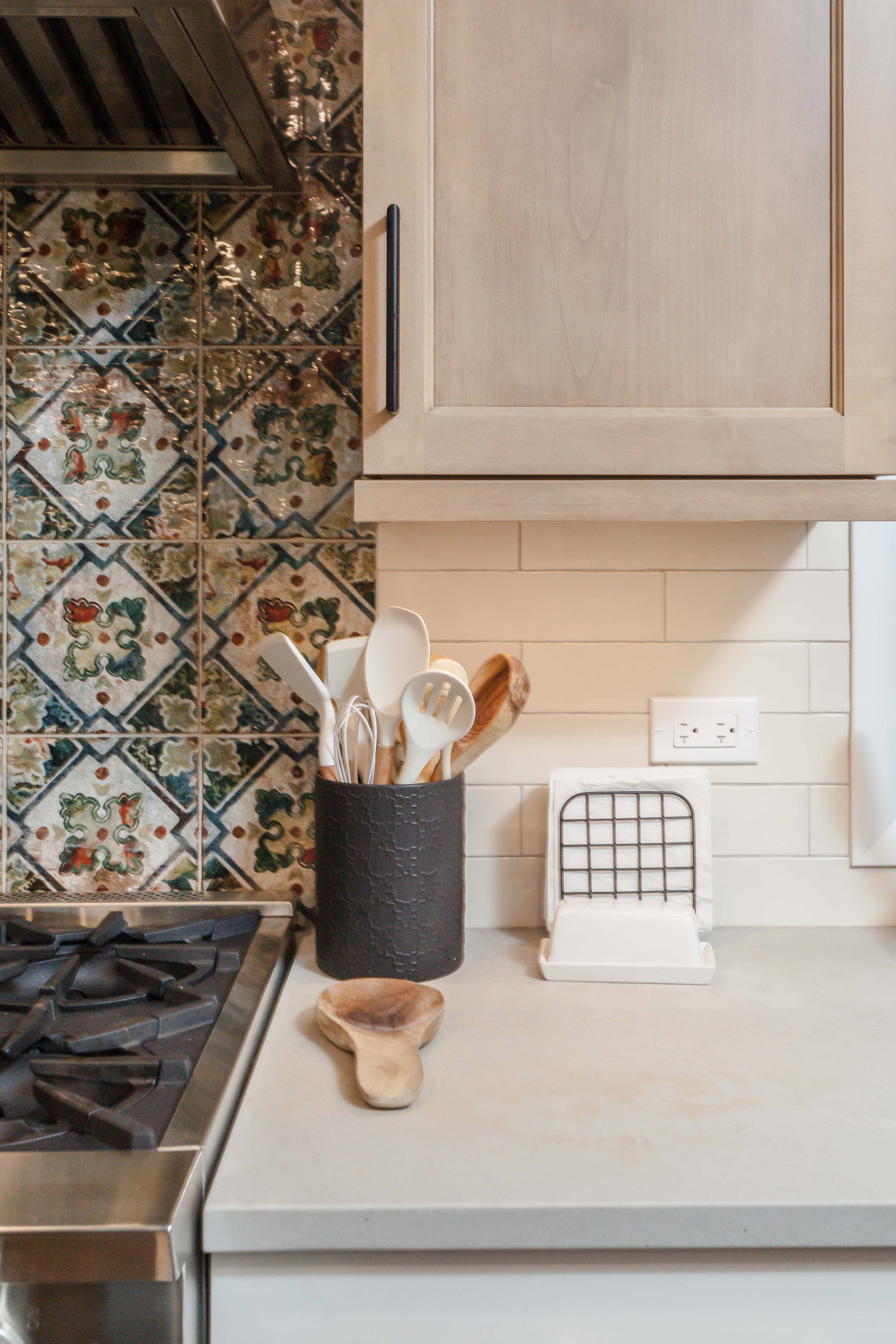
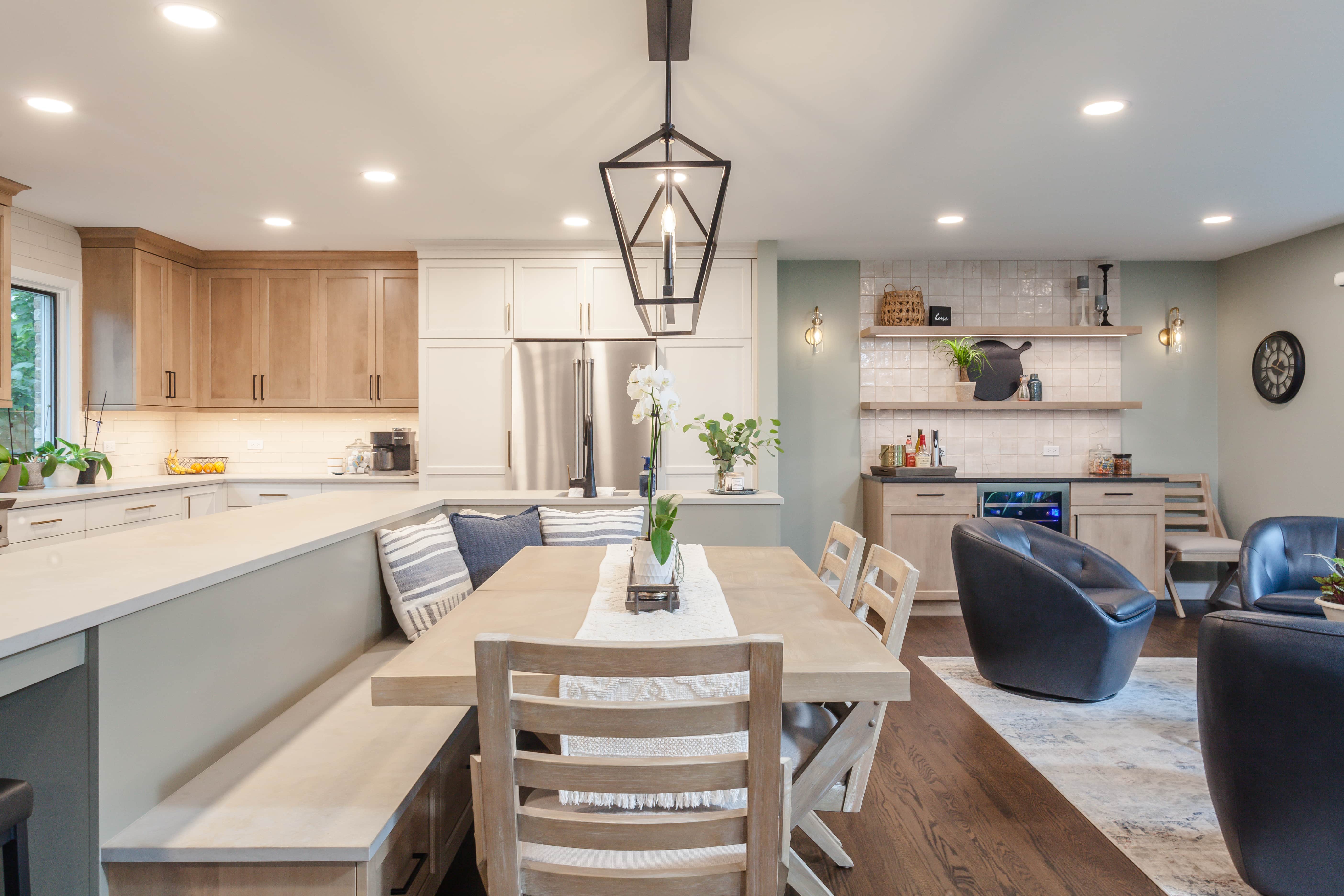
First Floor Remodel
From Lackluster Labyrinth to Earth-toned Banquette
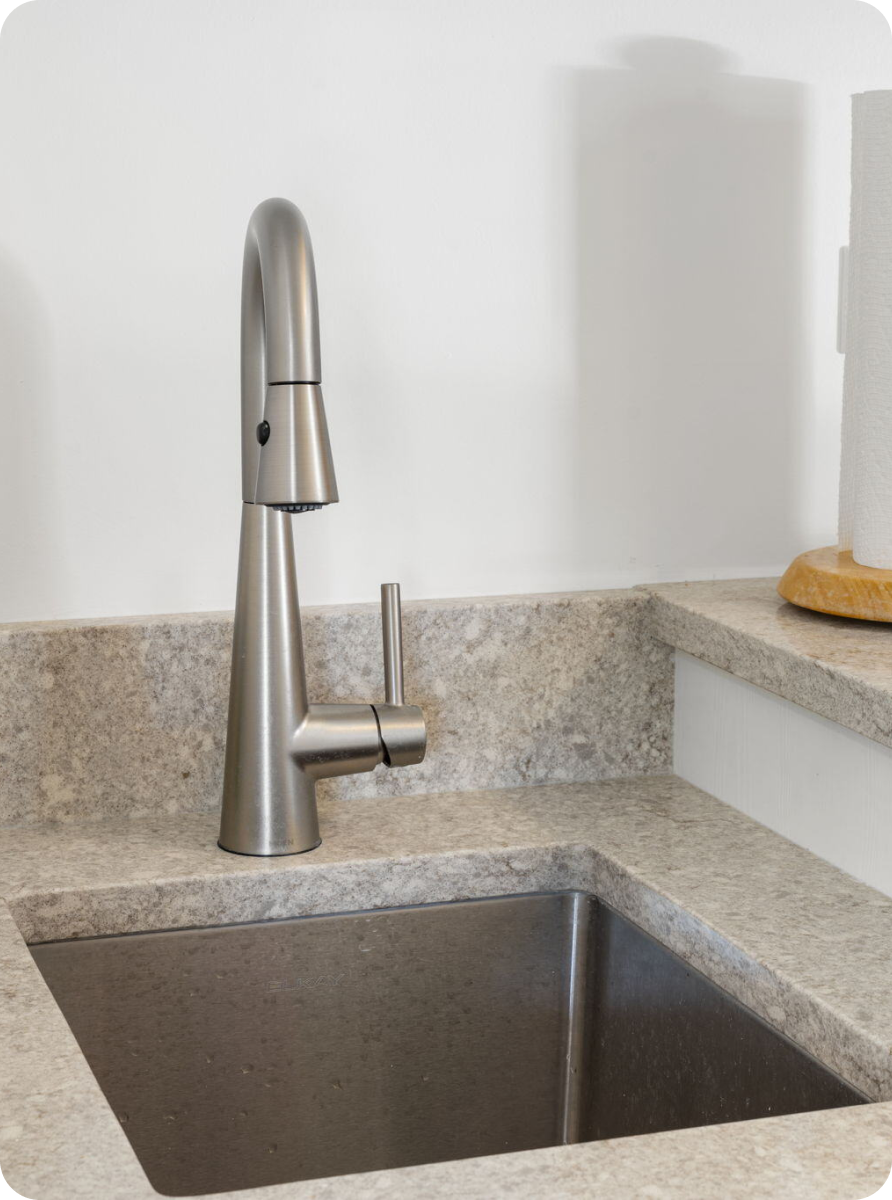
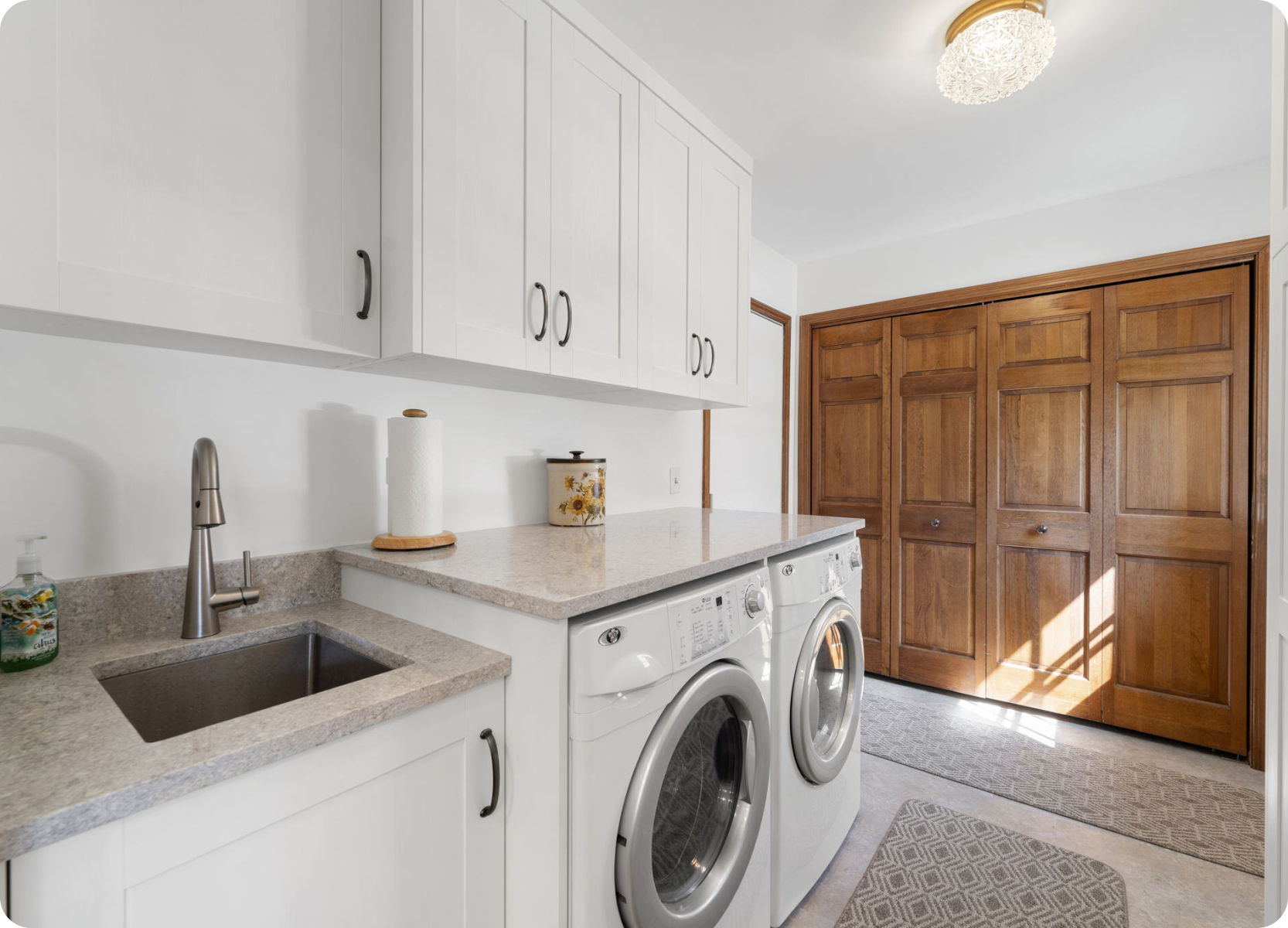




General Remodel
Absorbed Space
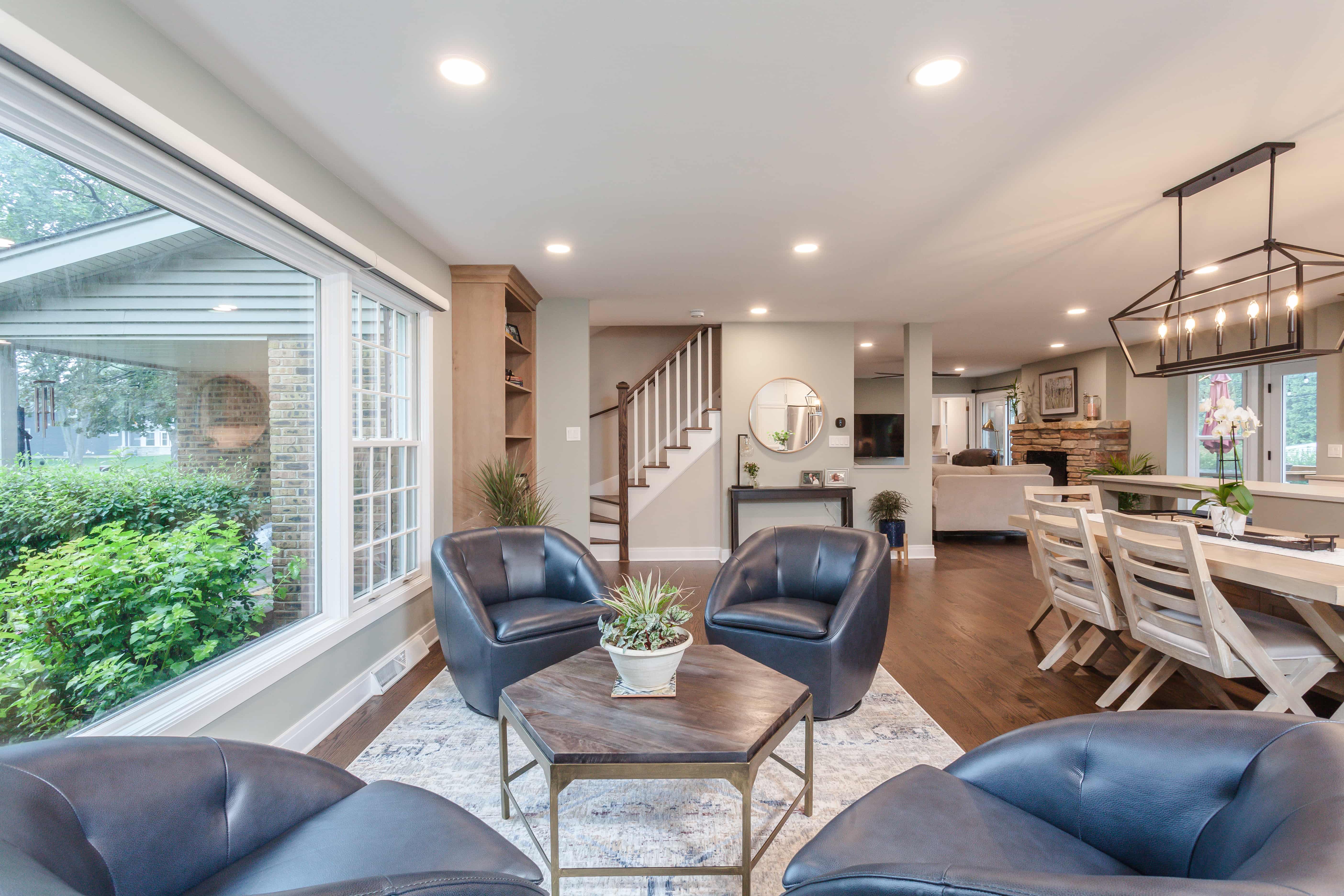
-min.jpg?width=1200&length=1200&name=2023_7_12_302_S_Pkwys_Prospect_Heights_13%20(1)-min.jpg)


-min.jpg?width=1200&length=1200&name=2023_7_12_302_S_Pkwys_Prospect_Heights_24%20(2)-min.jpg)
-min.jpg?width=1200&length=1200&name=2023_7_12_302_S_Pkwys_Prospect_Heights_1%20(2)-min.jpg)
-min.jpg?width=1200&length=1200&name=2023_7_12_302_S_Pkwys_Prospect_Heights_36%20(1)-min.jpg)
-
Kitchen Cabinetry Base and Talls: Sorrento Maple in White Dove with Grey Cornsilk Glaze
-
Island Cabinetry: Sorrento Maple in Decora Zeus
-
Bar Area Cabinetry: Sorrento Clear Alder in Uptown
-
Kitchen Sink: Kholer in Stainless Steel
-
Prep Sink: Kholer in Stainless Steel
-
Kitchen Faucet: Moen in Matte Black
-
Prep Faucet: Moen in Matte Black
-
Backsplash: - Lancaster 3X12 in VANILLA
-
Accent Backsplash Above Stove: Angela Harris Dunmore in MICHELI DÉCOR 8X8
-
Bar Area Backsplash: B- VT-WOW ENSO in NAKAMA IVORY 5X5
-
Kitchen/ Bench Countertops: Caesarstone Quartz in Primorida Honed finish
-
Bar Countertops: Caesarstone Quartz in Raven Polished Finish
-
Kitchen Hardware: Top Knobs Kinney Collection in Honey Bronze and Flat Black
-
Laundry Room Cabintery: Sorrento in Slate Grey
-
Laundry Room Countertops: Caesarstone Quartz Remnant
-
Laundry Room Hardware: Top Knobs Amwell Bar Collection in Brushed Satin Nickel
-
Laundry Room Sink: Blanco in Metalic Gray
-
Laundry Room Faucet: Brizzo in Metalic Gray
-
Laundry Room Backsplash: DALTILE-PIETRA DIVINA MARBLE
-
Laundry Room Floors: Happy Floors in Dextone White
-
Mudroom Back Wall: Stikwood in Reclaimed Weathered Wood Gray
-
Mudroom Cabinetry: Sorrento Maple in White Dove
-
Powder Room Cabinetry: Sorrento in Pavillion Grey
-
Powder Room Backsplash: AO-Stone Theory in GEM ST96- ARROW
This Project
exclusive offers, delivered straight to your inbox.

.png)
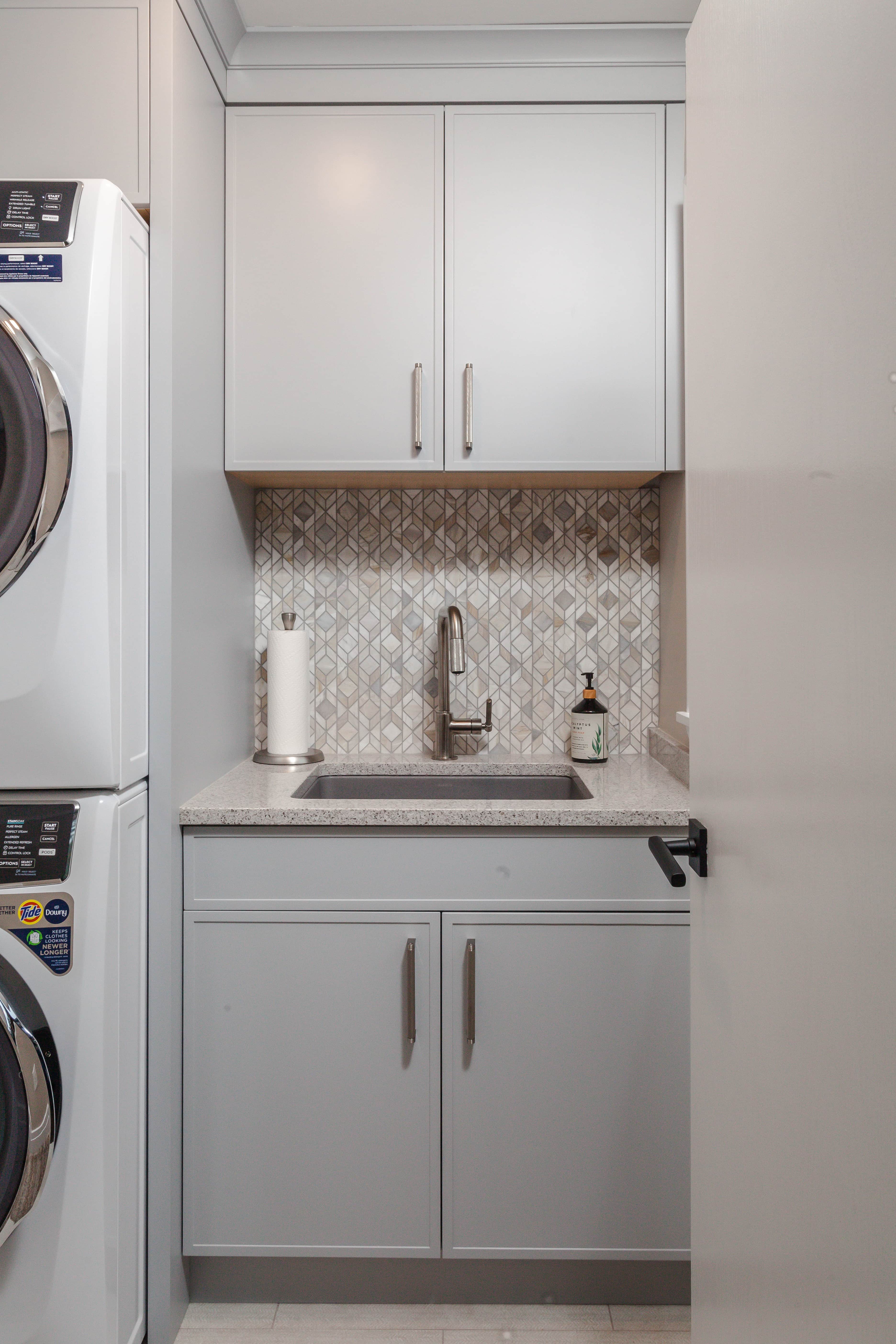
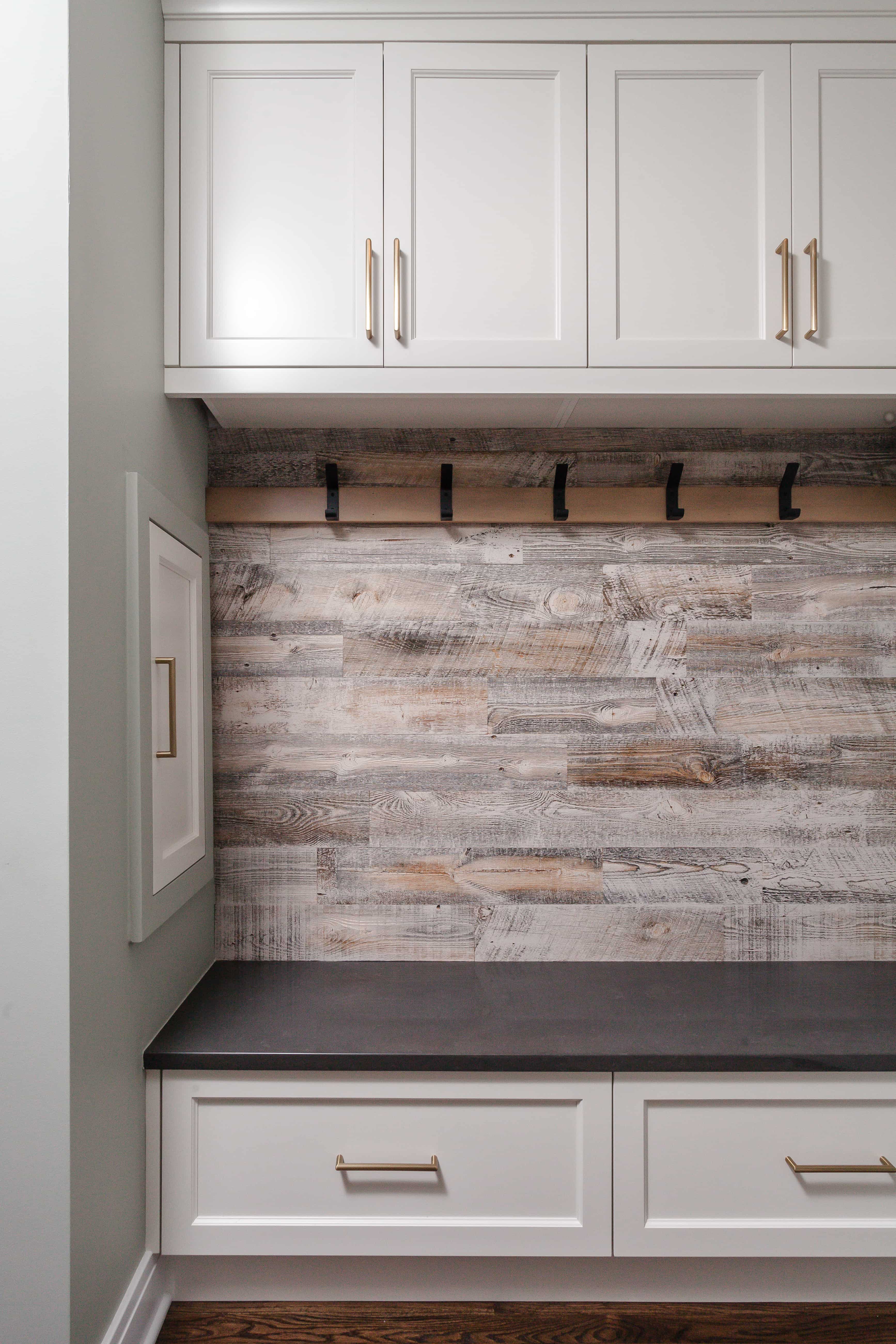
.png)
.png)

.png?width=249&height=249&name=John%20Kautz%20(1).png)
.png?width=249&height=249&name=Kathy%20Hoh%20(2).png)
.png?width=249&height=249&name=Kathy%20Hoh%20(3).png)
.png?width=249&height=249&name=Kathy%20Hoh%20(4).png)
