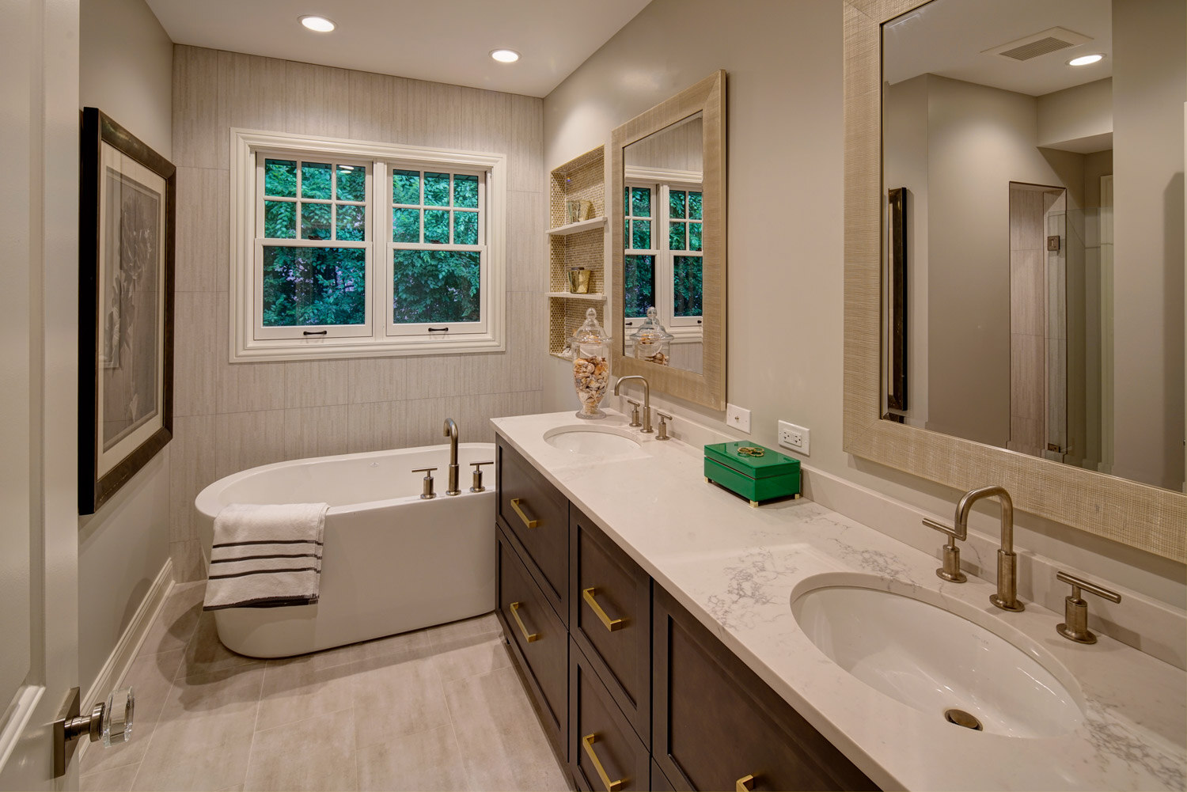
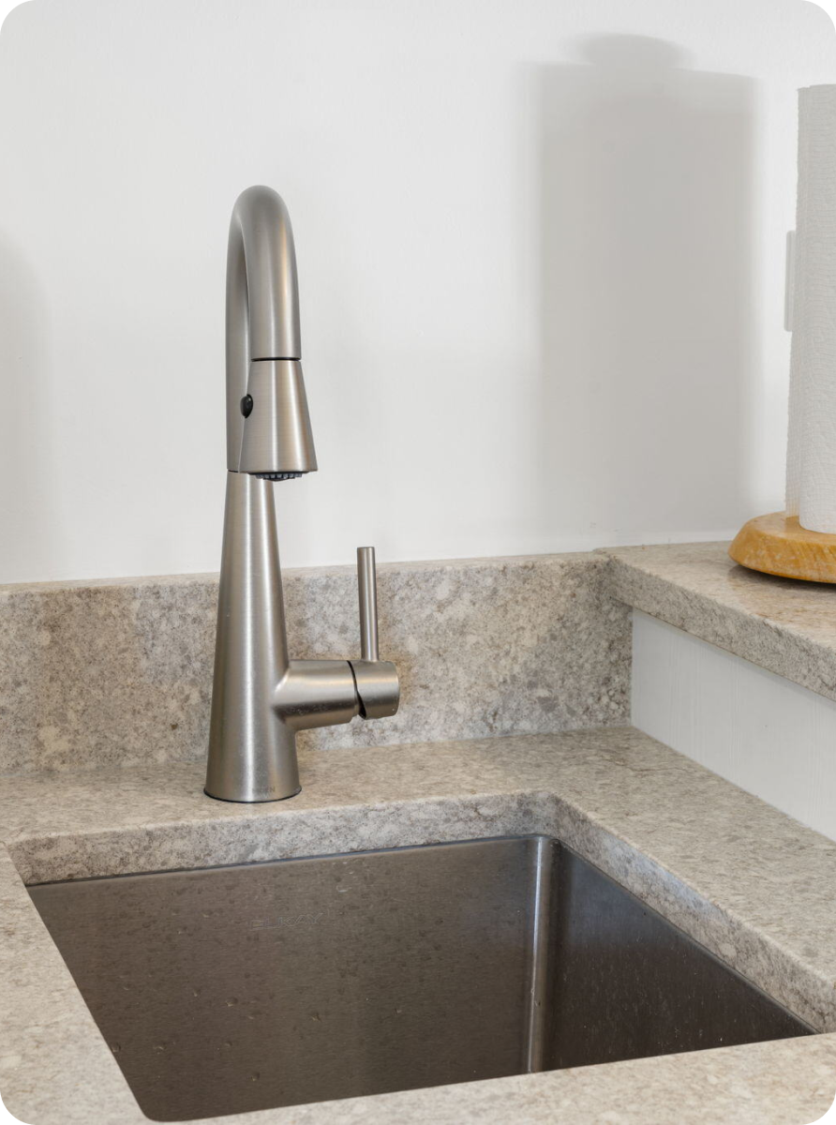
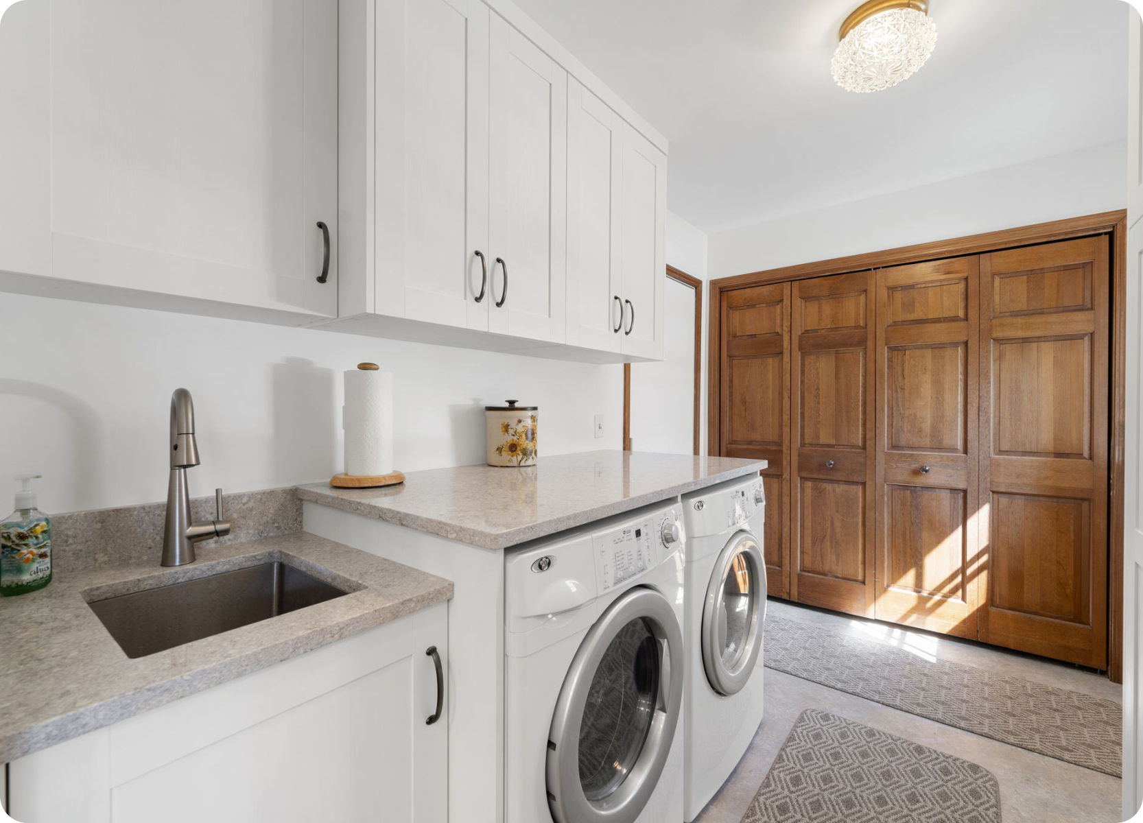
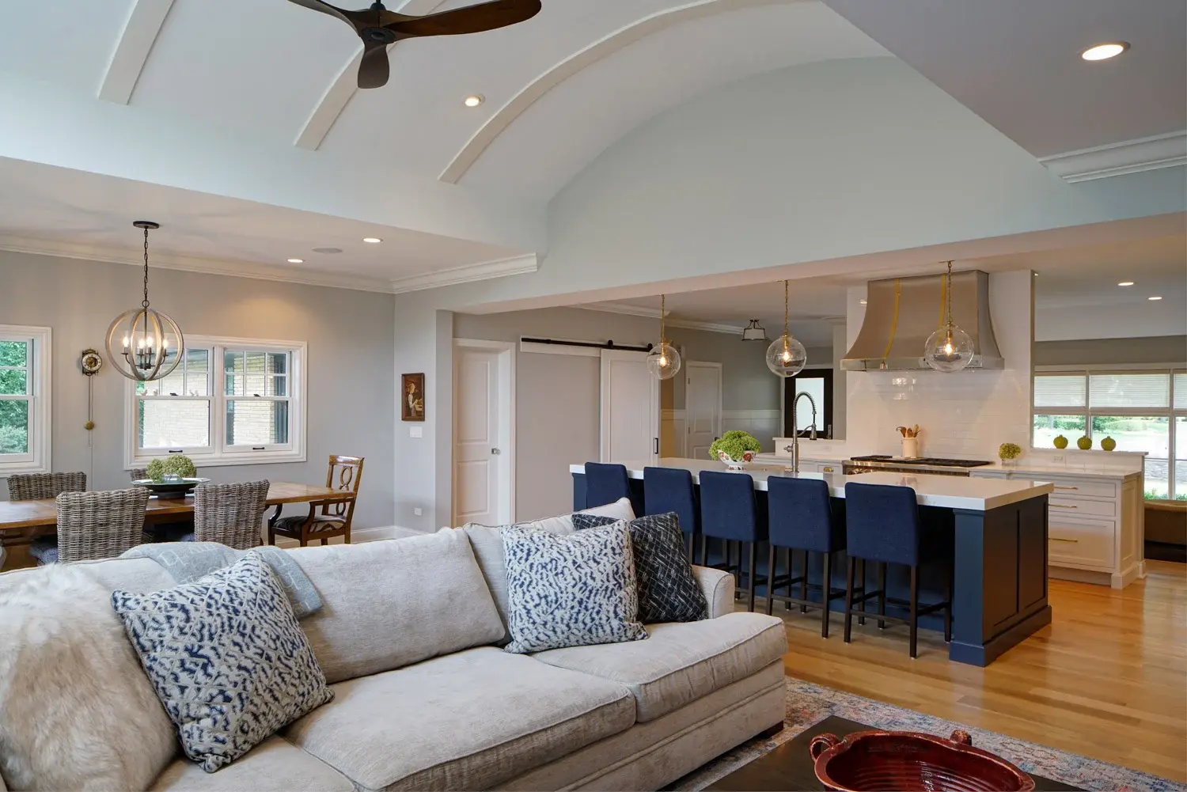
Remodeling and Additions
From Big House Living to Empty Nest Dream
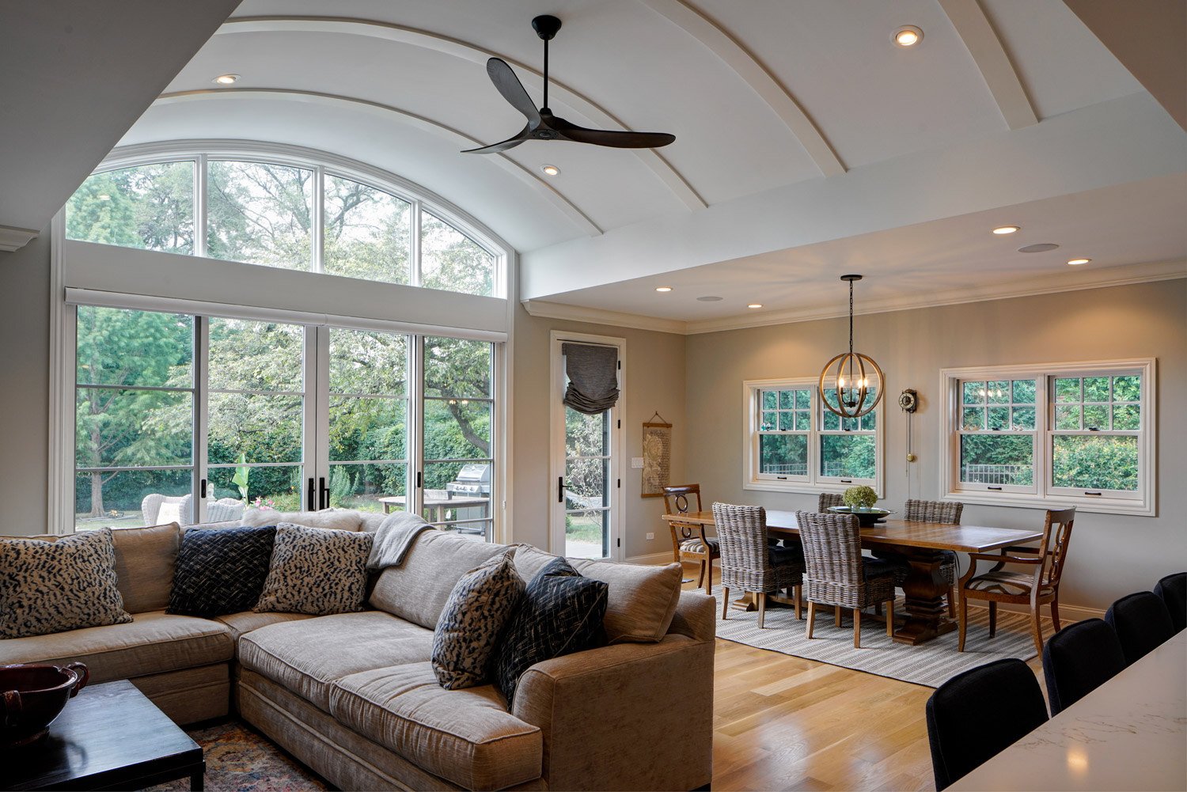
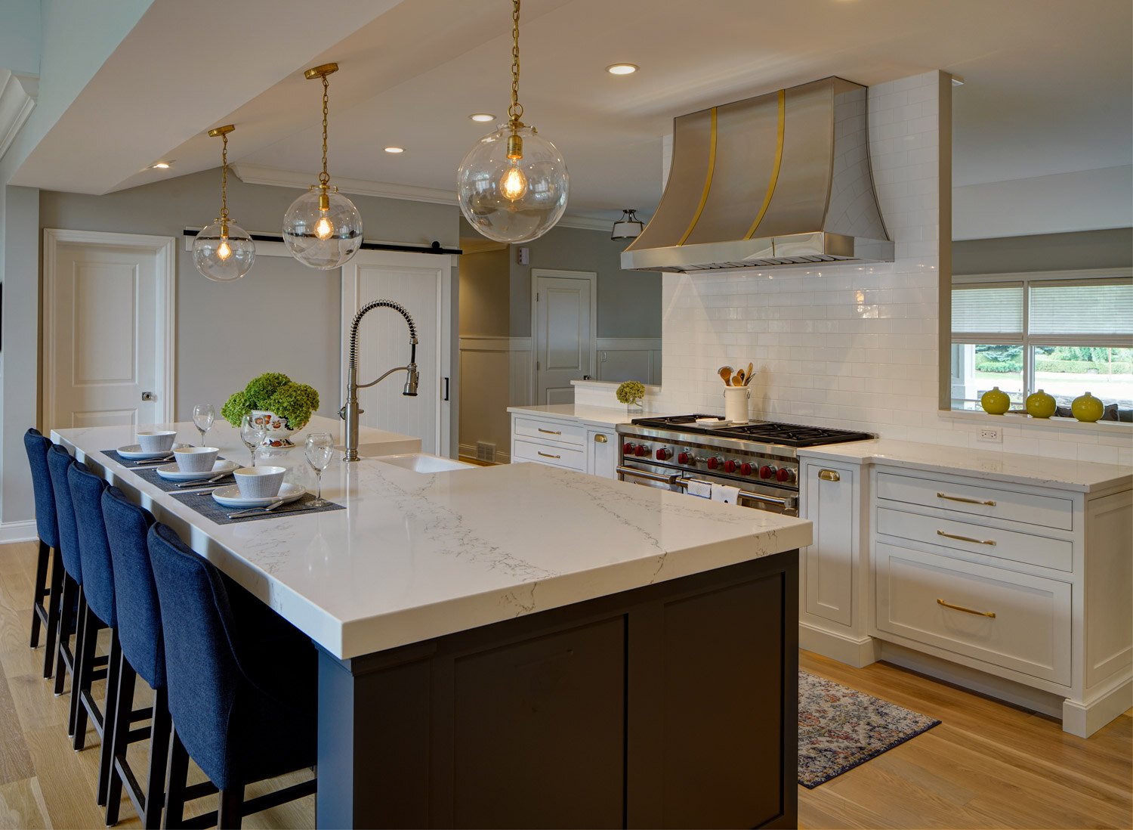
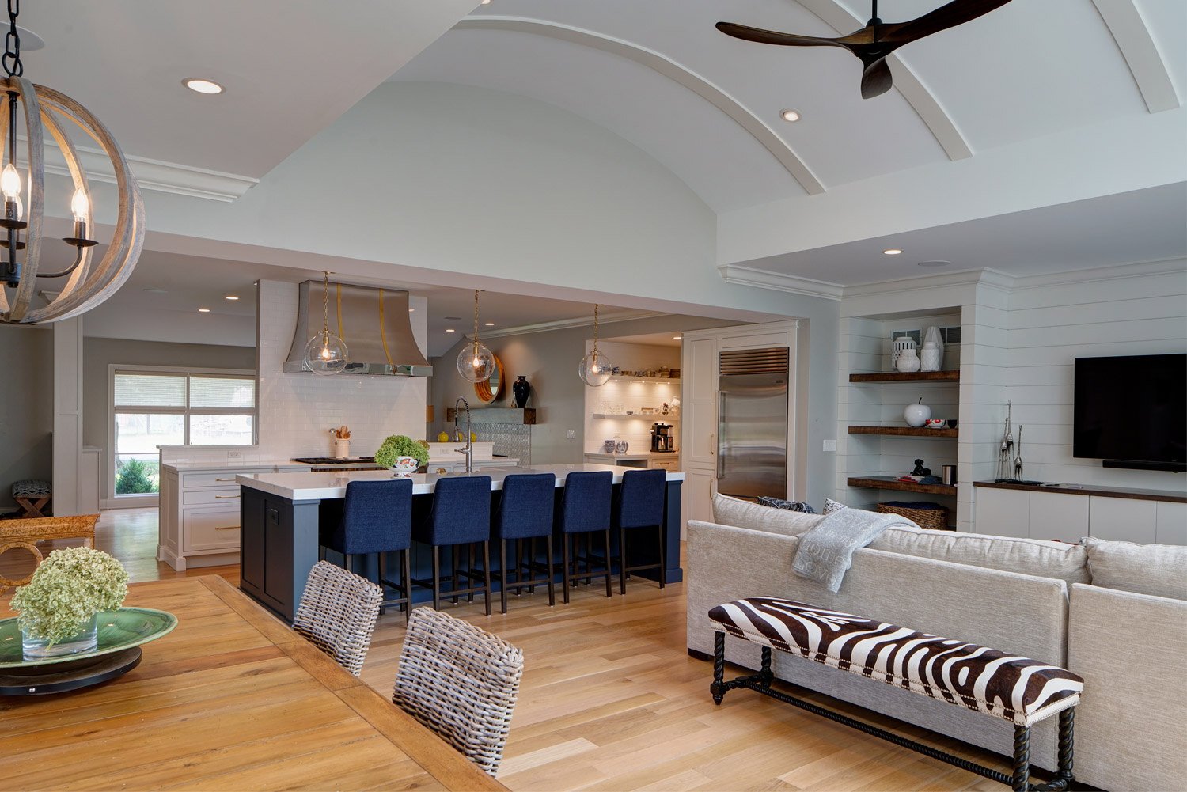
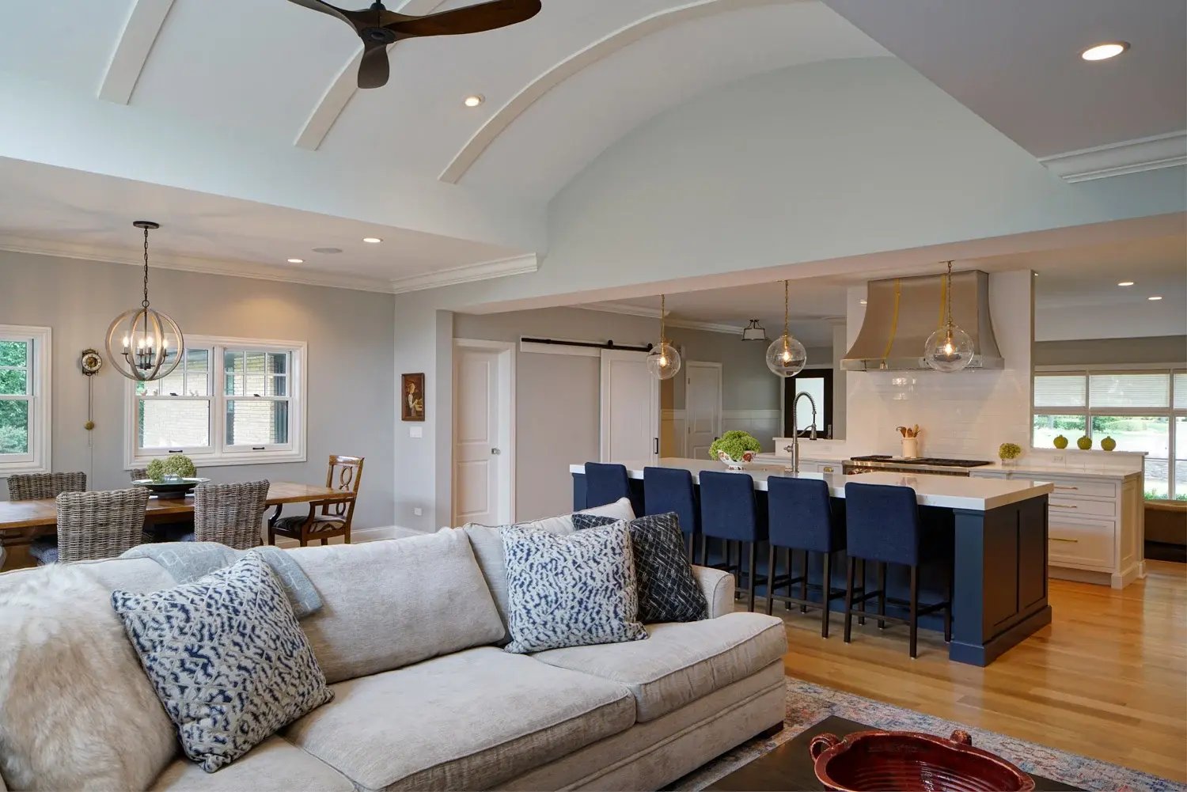
REMODELING AND ADDITIONS
A Welcoming Space For The Whole Family
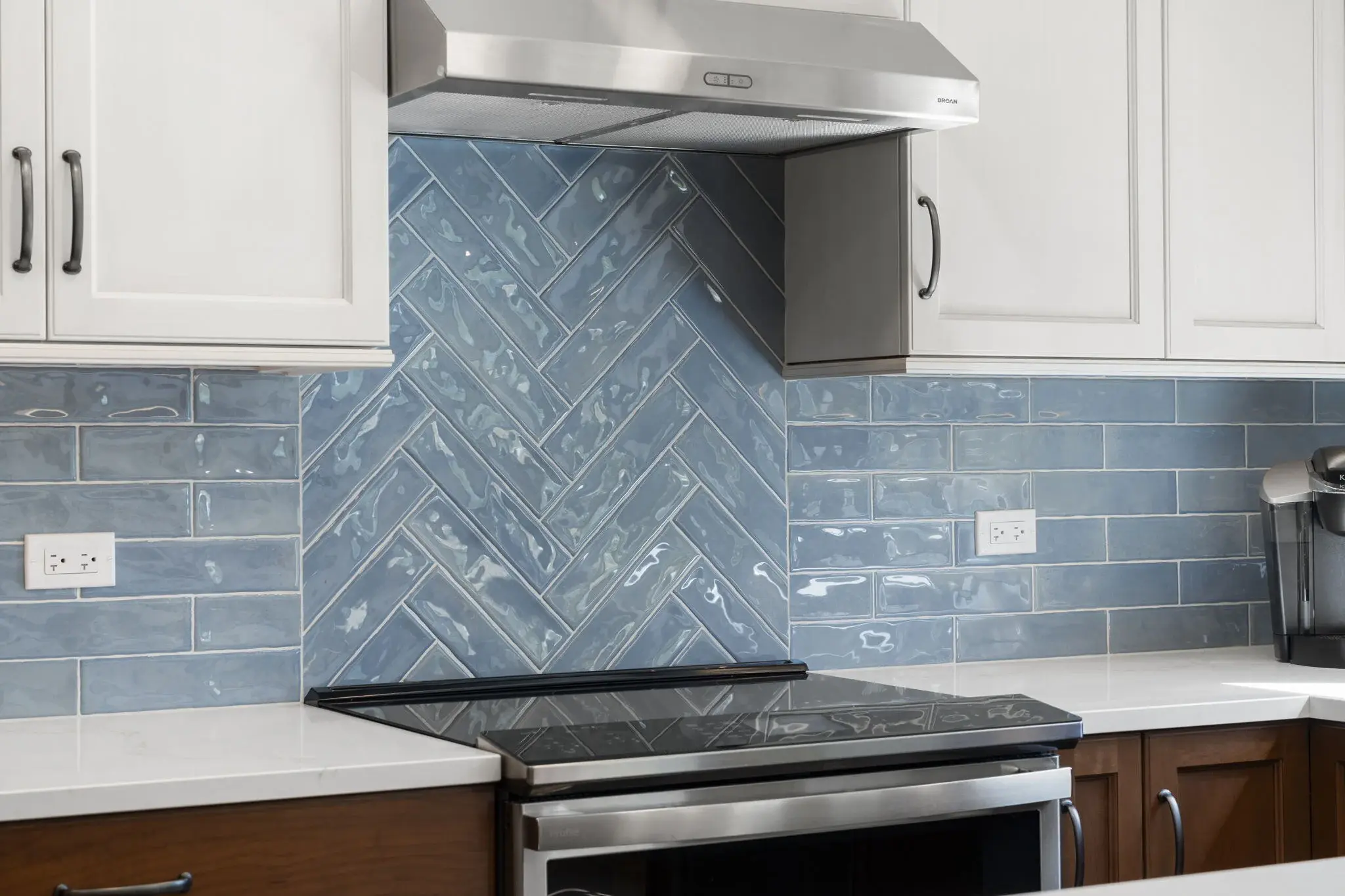
One of the joys in life for these clients was their ability to host their entire family, which is why they were seeking a redesign that offered an expansive open concept layout. Along with the family members came everyone’s dogs, one of many reasons why our clients requested a large, open mudroom. Our team then reworked the entire east side of the house in order to incorporate a space where everyone could take their shoes off, hang their coats in the chilly Chicago winters, and of course, wipe down the dogs before they let them loose.
While our clients wanted the entire space to be jaw-dropping, they wanted to achieve the effect with subtle details and a warm, inviting space instead of ostentatious details. Whether it was the custom wainscoting down the hallways that matched the domed ceilings in the living room and addition, or the use of warm wood tones as an accent in various locations, our clients and designers were meticulous in ensuring this space had all the character and charm desired.



This Project
exclusive offers, delivered straight to your inbox.

.png)
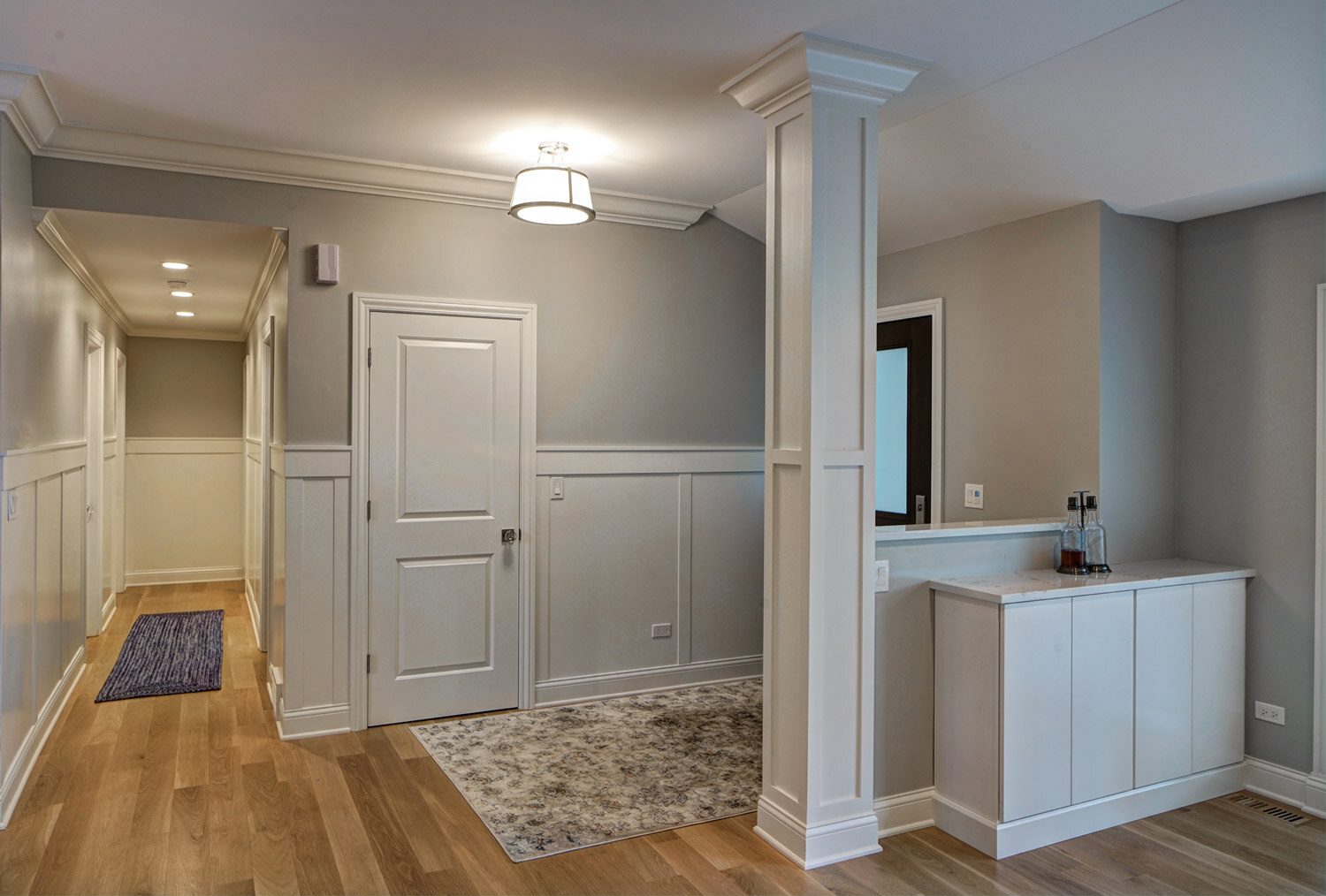
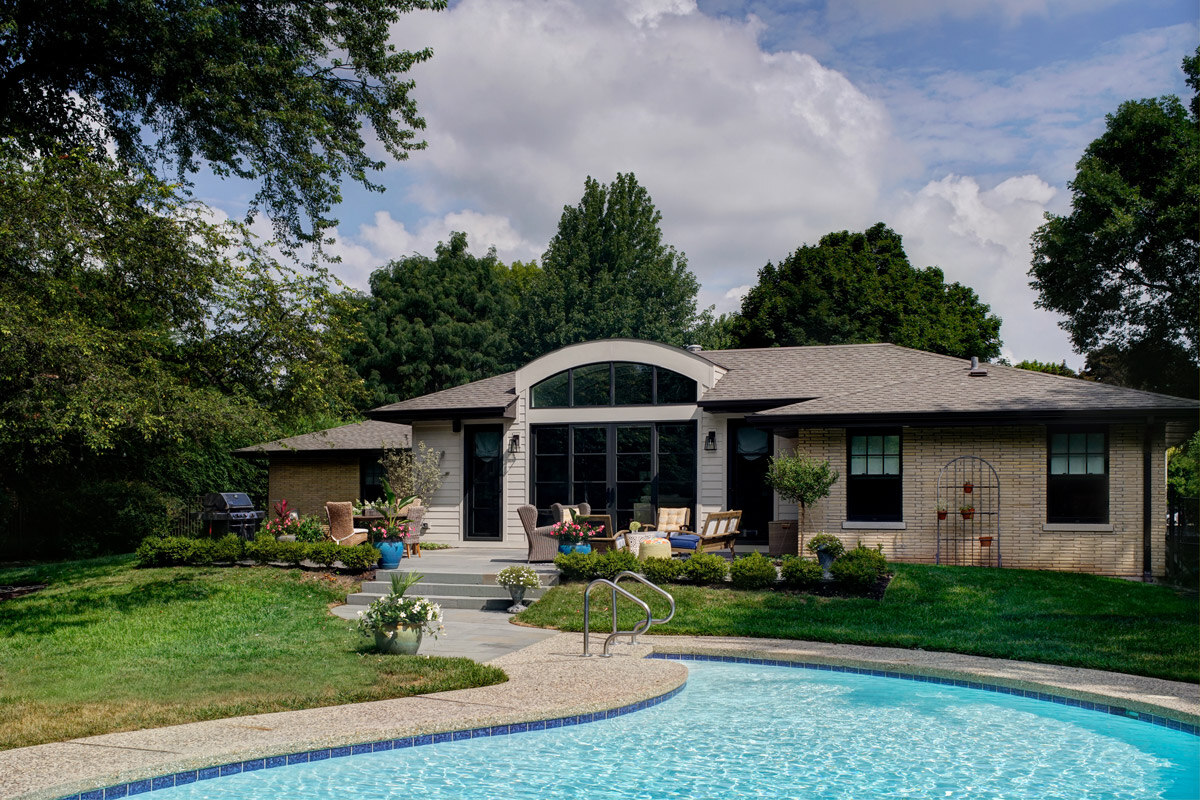
.png)
.png)


.png?width=249&height=249&name=John%20Kautz%20(1).png)

.png?width=249&height=249&name=Kathy%20Hoh%20(1).png)
.png?width=249&height=249&name=Kathy%20Hoh%20(2).png)
.png?width=249&height=249&name=Kathy%20Hoh%20(3).png)
.png?width=249&height=249&name=Kathy%20Hoh%20(4).png)
