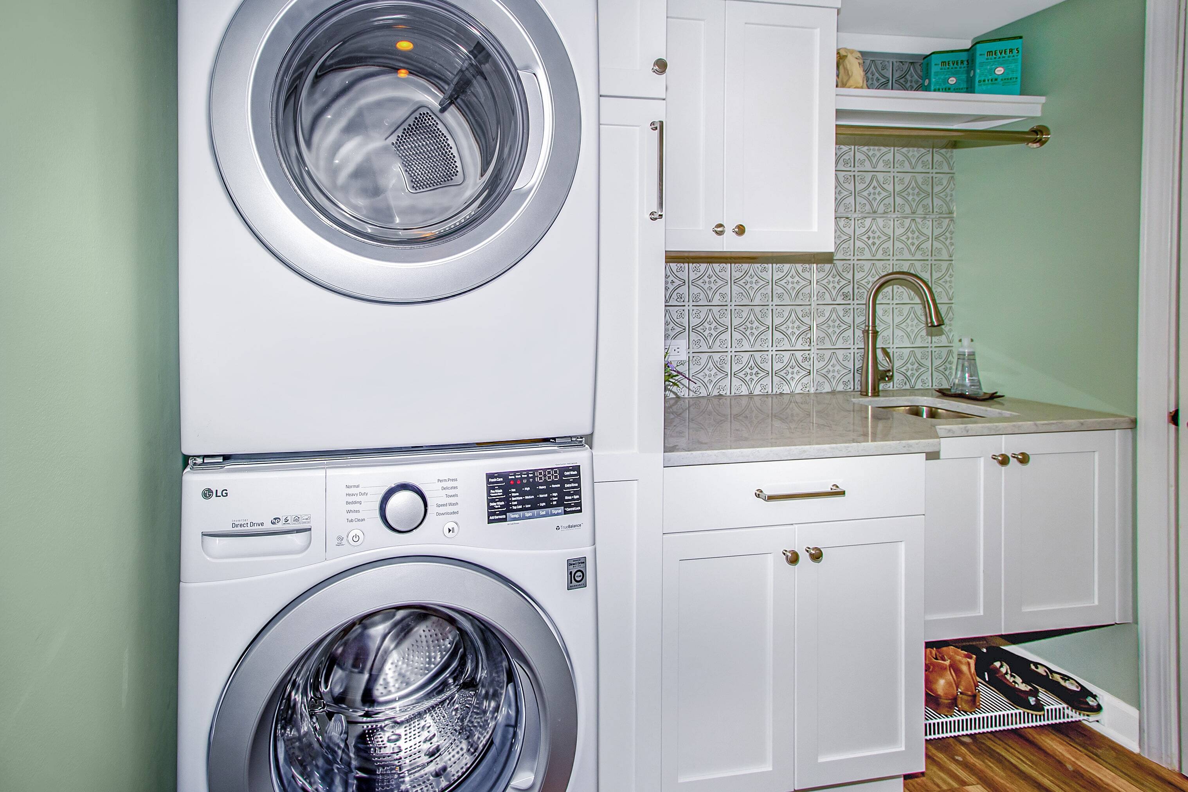
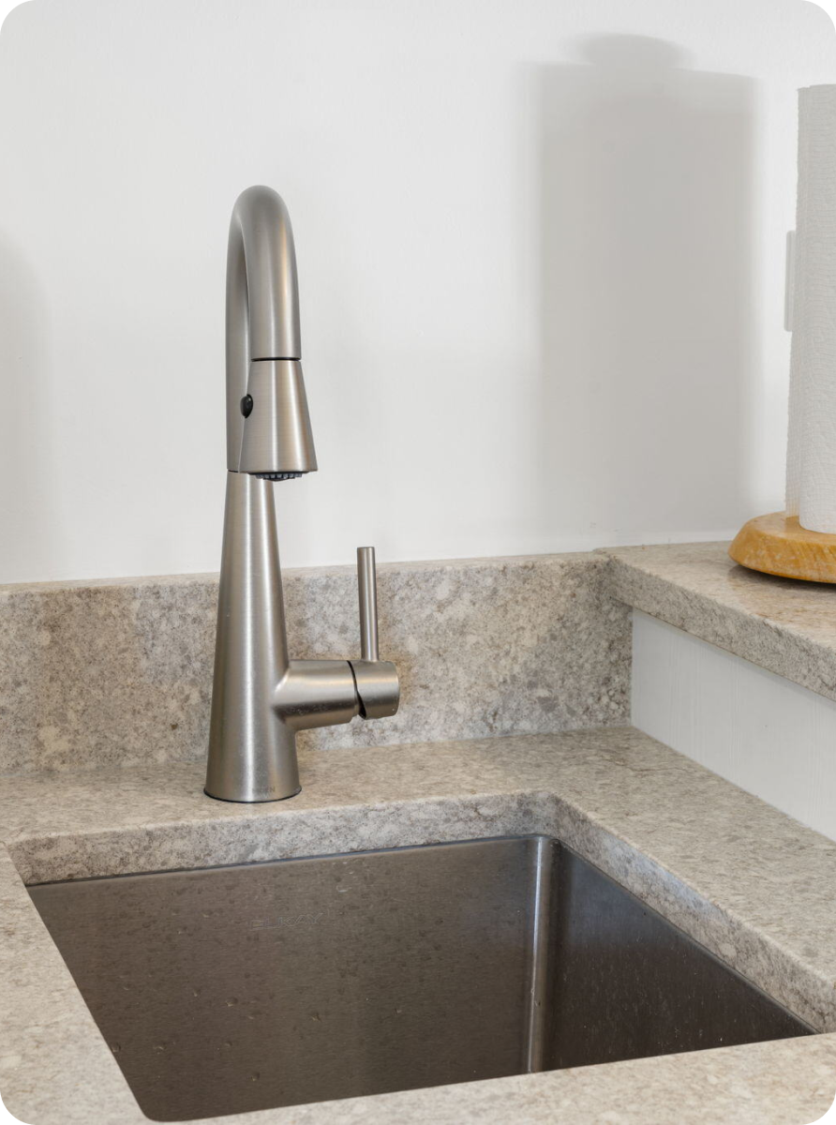
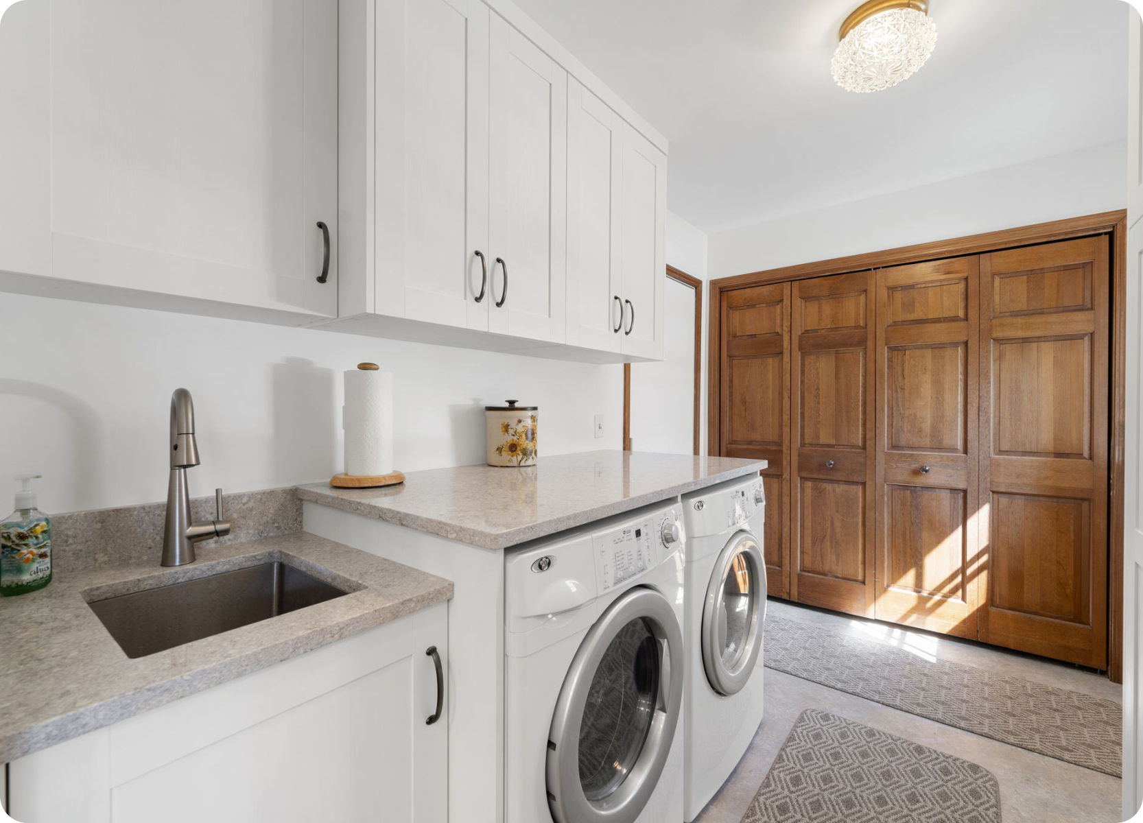
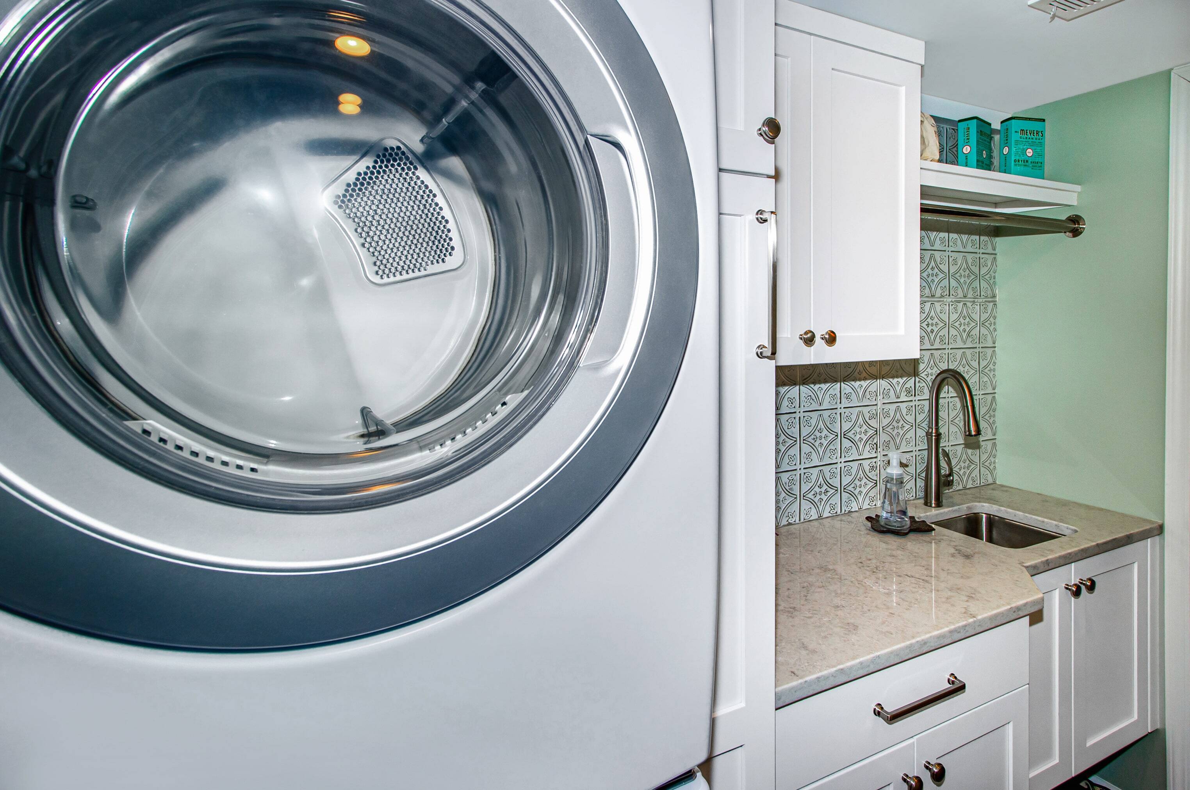
Laundry Room Remodel
From Maddening Mudroom to Innovative Dream
As a big fan of gardening, this Arlington Heights homeowner approached OHi to help turn their basic mudroom into a highly functional laundry room, mudroom, and garden room. By pushing the sink back, adding organizational cabinets, and stacking the washer and dryer, our team was able to pack a lot of punch into a small space.
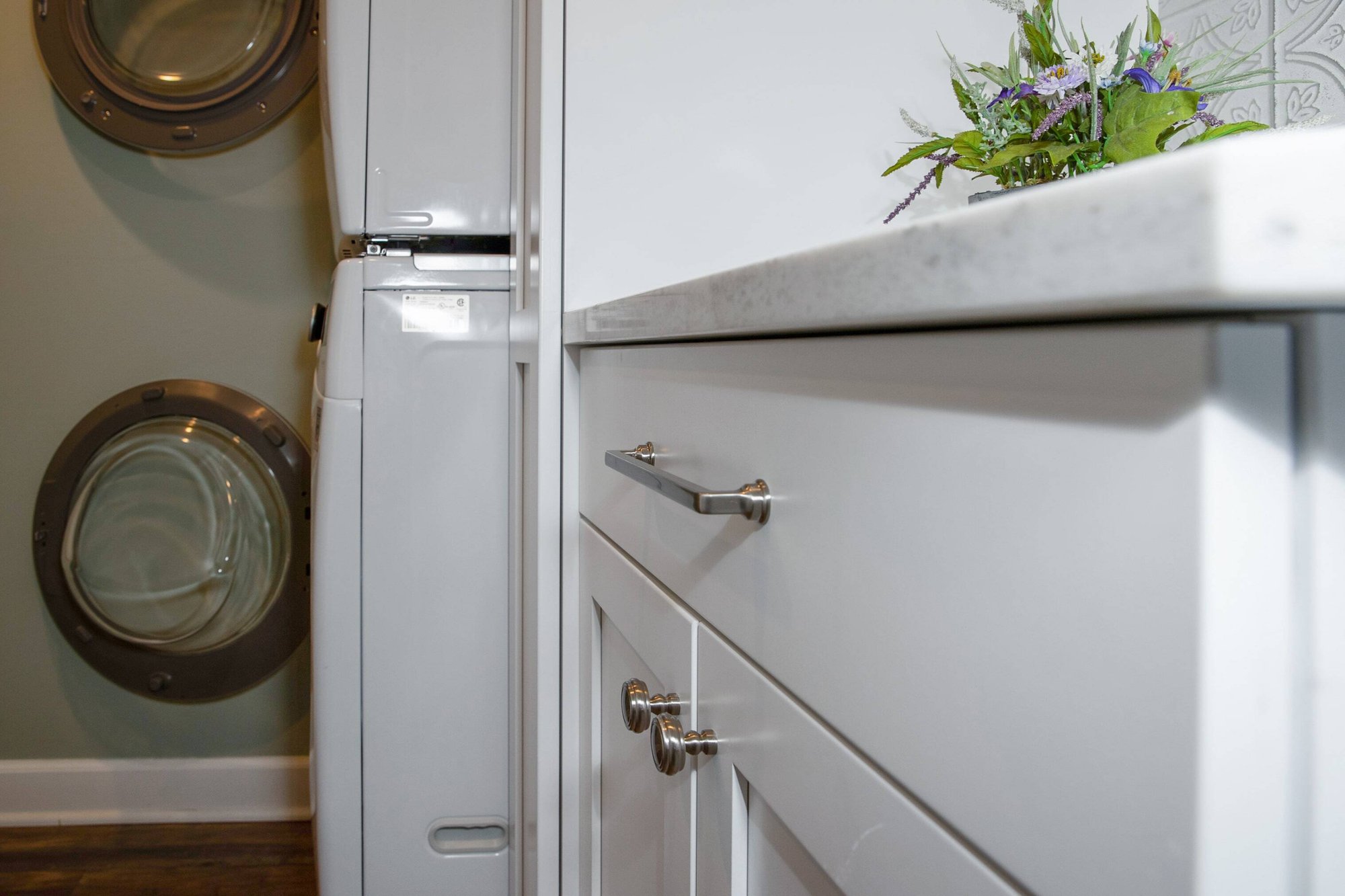
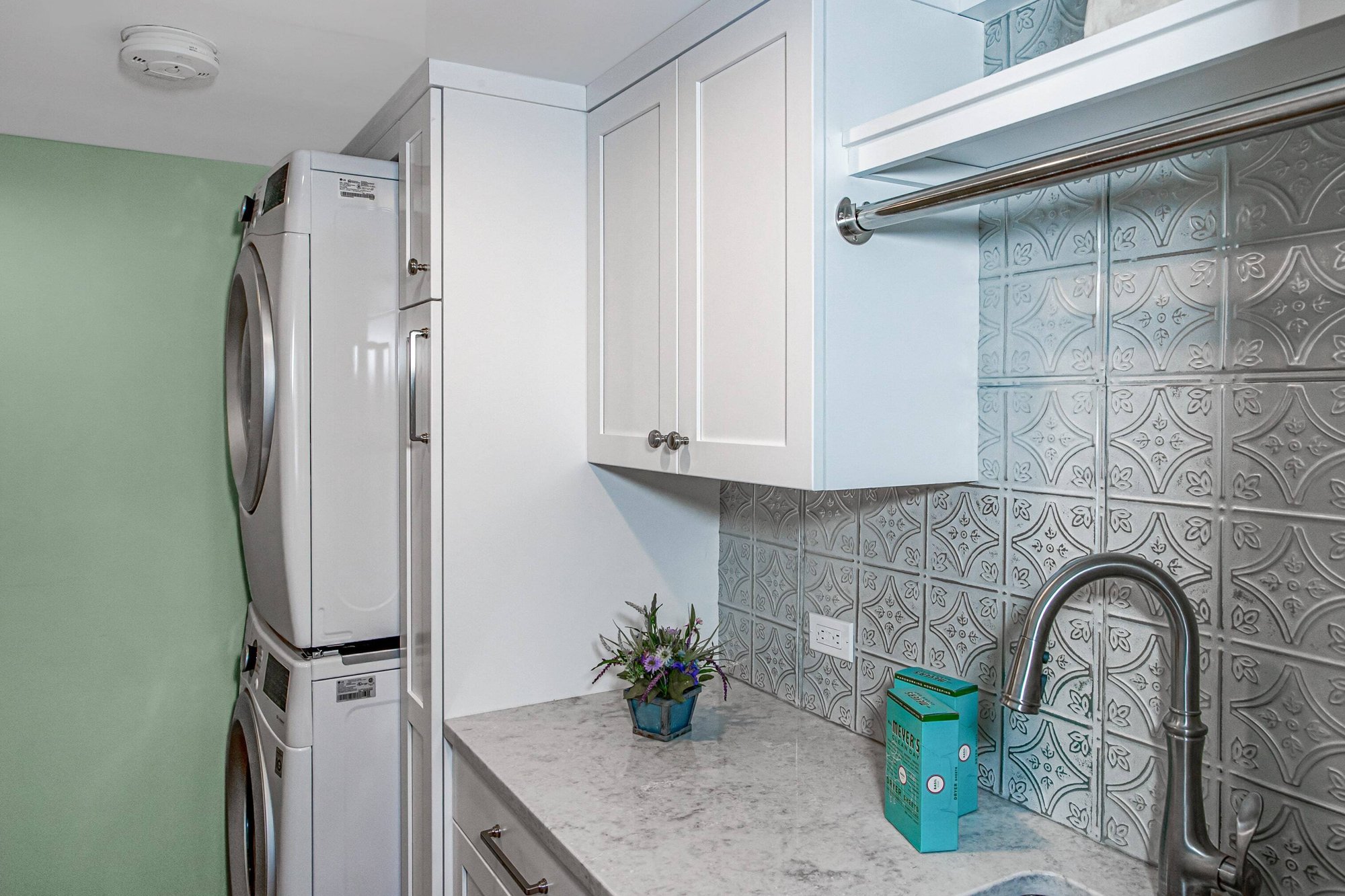
LAUNDRY ROOM REMODEL
Small Scale Personal Oasis

With small square footage, the original space barely worked for getting this Arlington Heights family's laundry done, let alone serve the dual purpose of being a work station for gardening. The homeowner had a vision for this space to not only continue on as the laundry room but to be a place to pot plants, drop off muddy shoes, and do a little prep work for her garden.
OHi designer loved the challenge and started by suggesting a stackable washer and dryer. From there, she included cabinet storage to include typical household supplies alongside a thin cabinet for brooms and mops. She also installed a bar above the sink to allow for some clothes to hang dry. The new sink area included plenty of countertop space to allow for garden prep and clothes folding. Kim went with a gloating sink base to allow storage for moody garden boots and other easy access shoe wear.
This Project
exclusive offers, delivered straight to your inbox.

.png)
.png)
.png)


.png?width=249&height=249&name=John%20Kautz%20(1).png)

.png?width=249&height=249&name=Kathy%20Hoh%20(1).png)
.png?width=249&height=249&name=Kathy%20Hoh%20(2).png)
.png?width=249&height=249&name=Kathy%20Hoh%20(3).png)
.png?width=249&height=249&name=Kathy%20Hoh%20(4).png)
