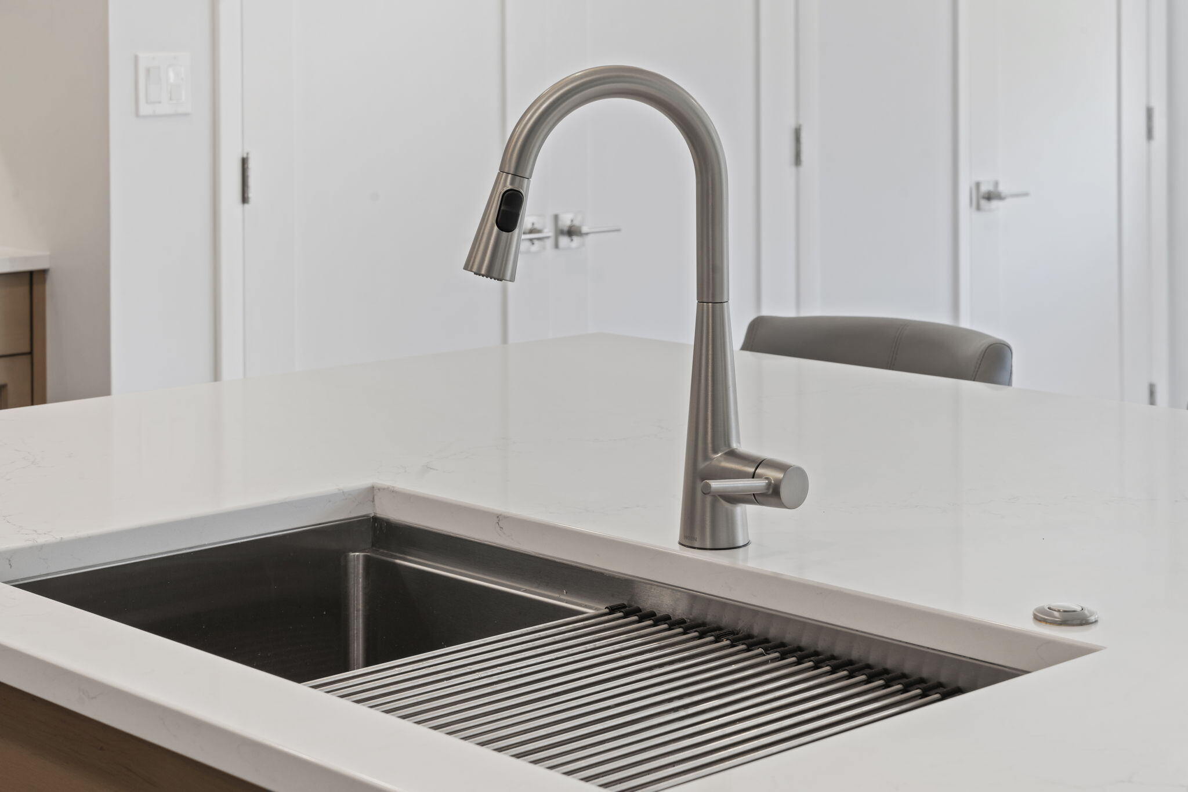
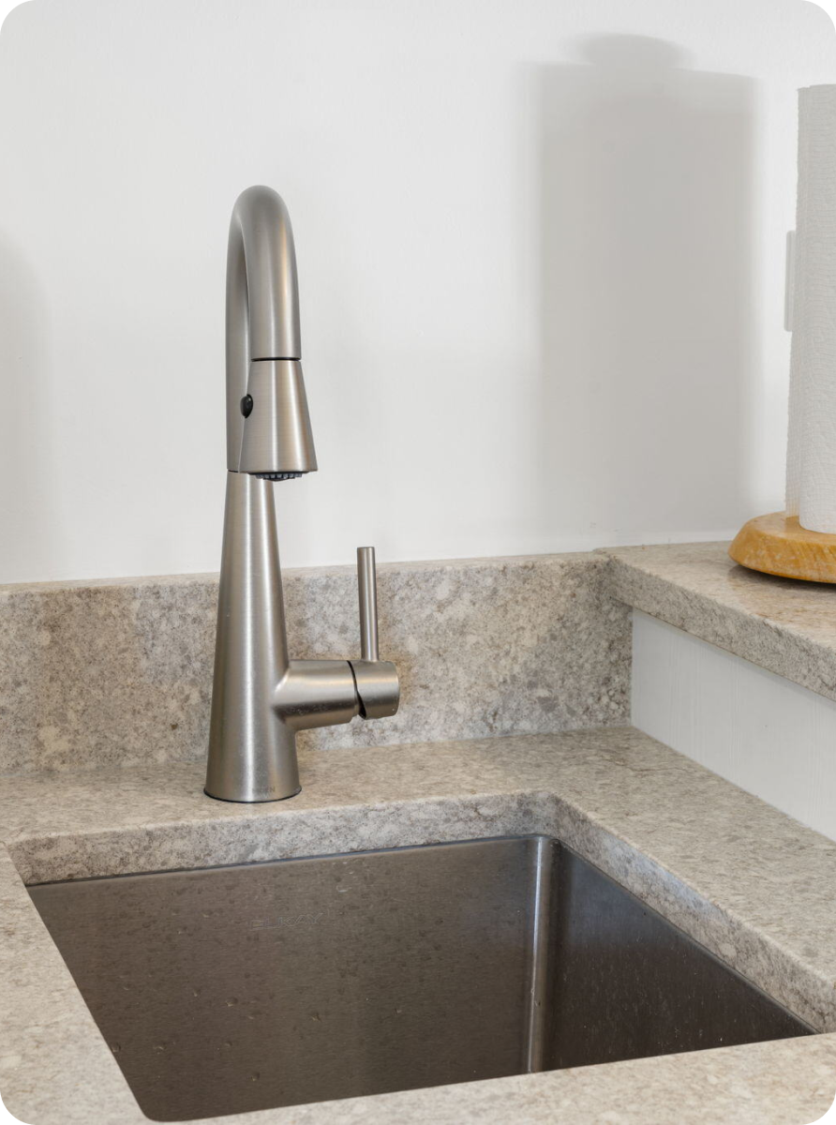
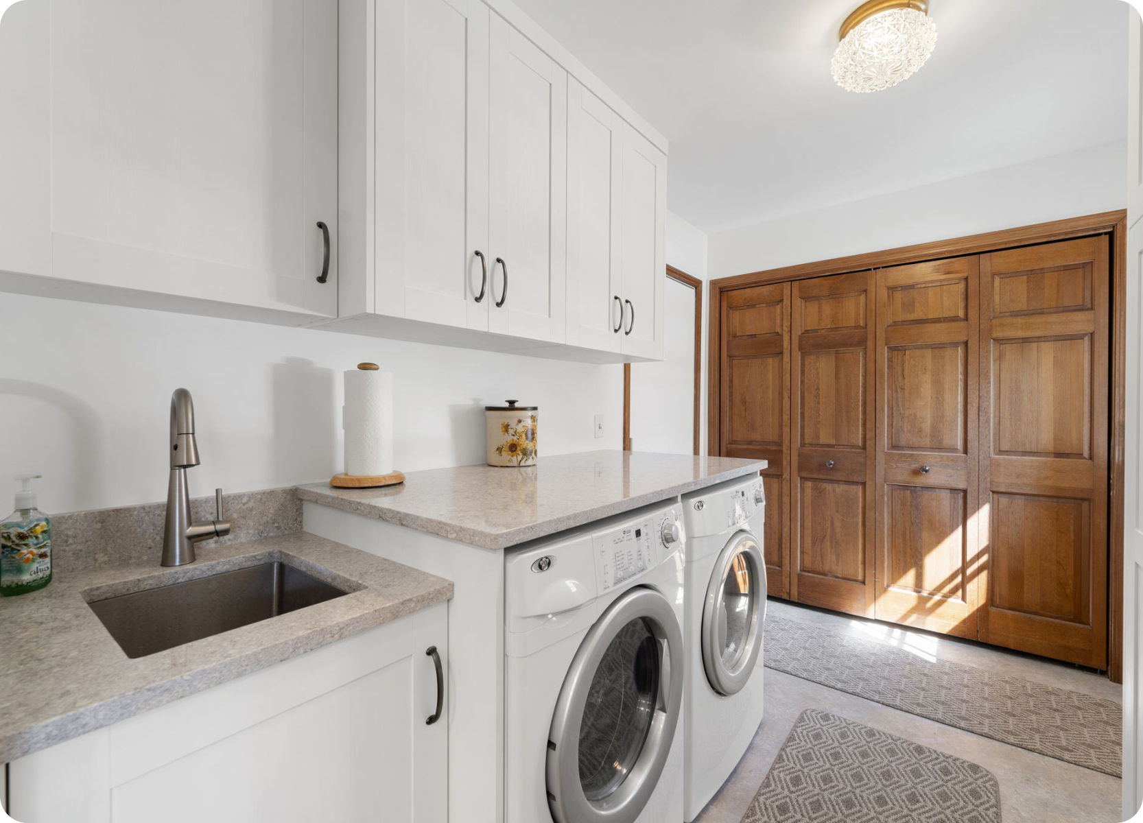
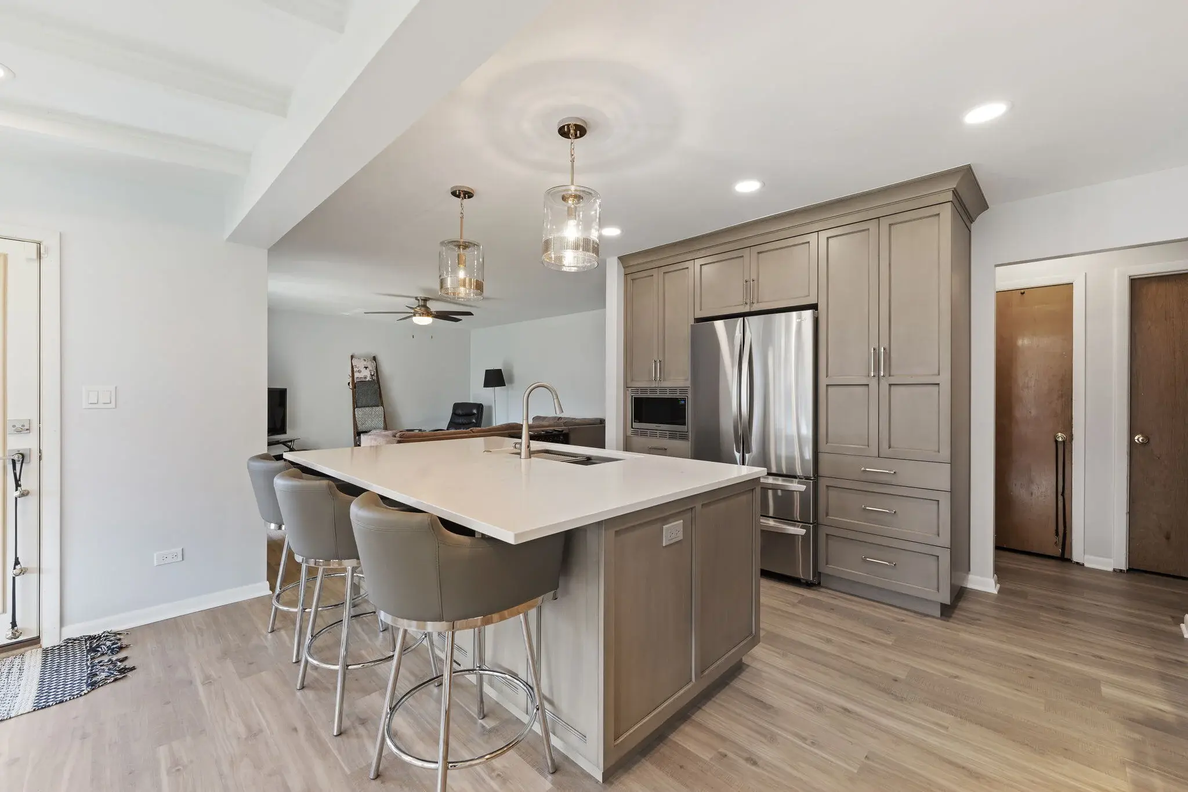
Kitchen Remodel
Kitchen RemodelFrom Damaged DIY to Timeless Function
After enduring a few DIY mishaps resulting in an unleveled sunroom, mismatched floors, a broken range, and a tight, confined kitchen for a few years, this Elk Grove Village client decided to call OHi. She asked us to create a functional and stylish space where she could proudly host guests. Our team removed the half wall separating the kitchen and sunroom, replaced the sunroom floor joists, layed continuous LVT flooring through the first floor, built a large island, added quartz countertops, and replaced the cabinets with a contrasting light grey base and talls and bright white upper cabinets. This space went from shabby and unusable to seamlessly stunning.
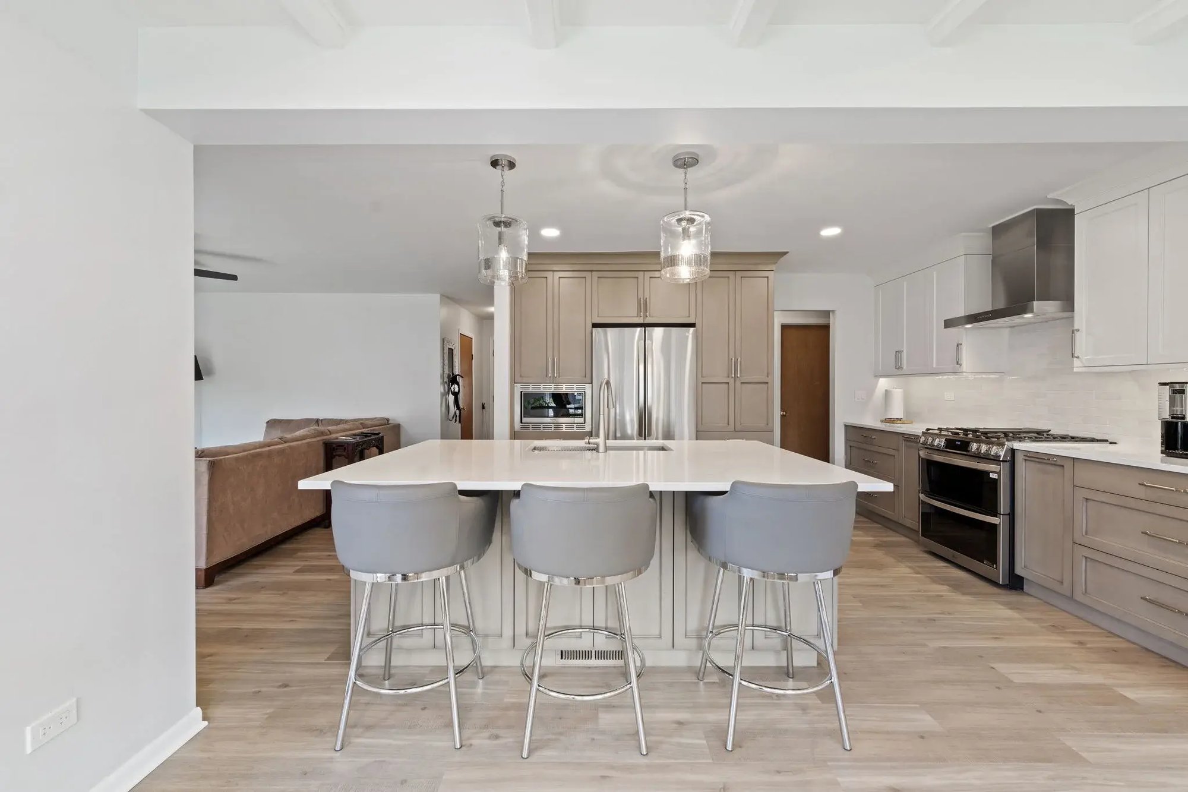
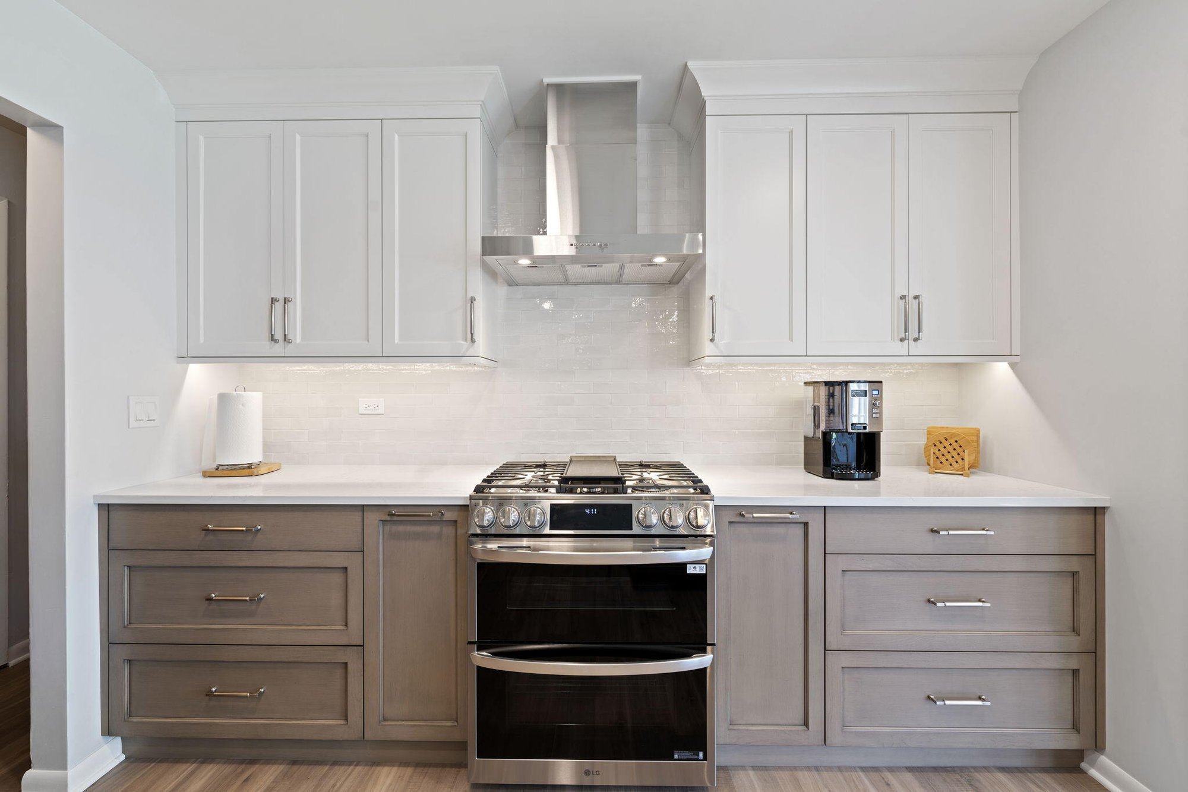
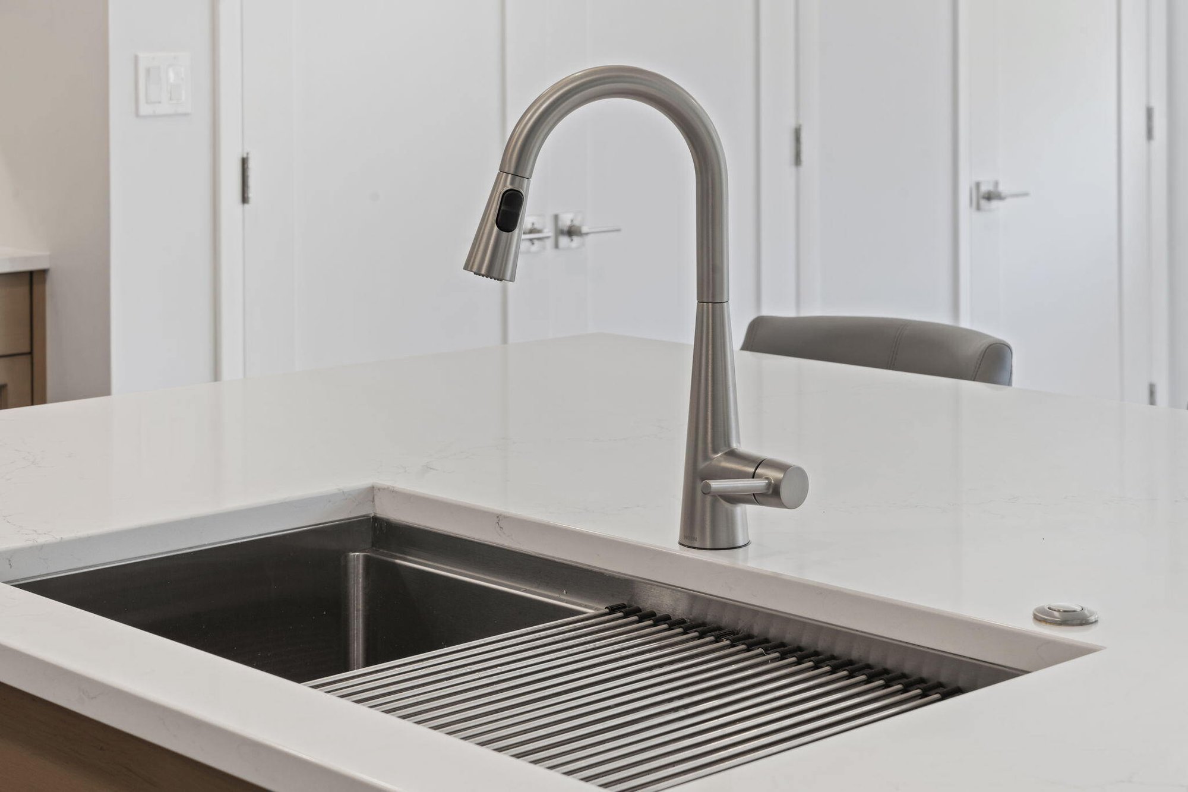
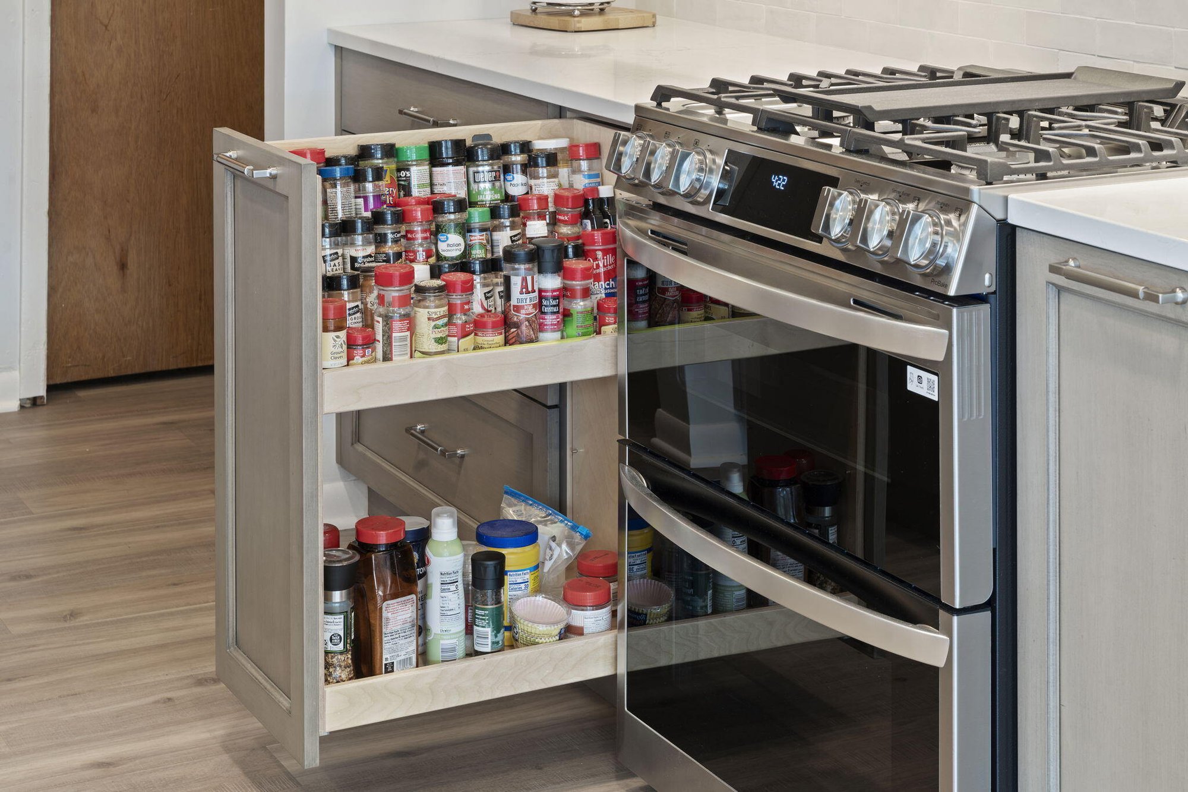
FIRST FLOOR REMODEL
Island Breeze
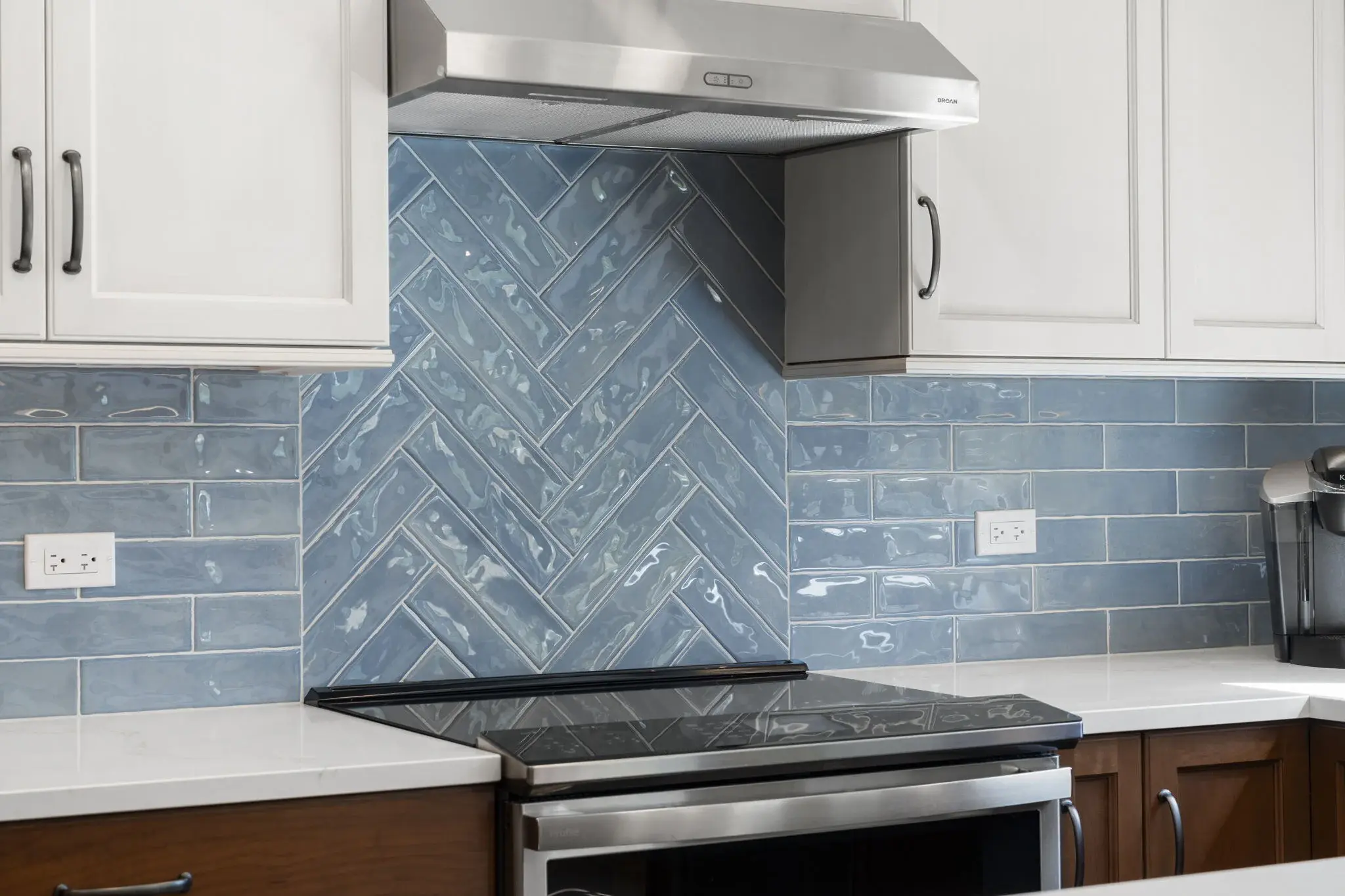
One of the client's top wishes was a large Island. Our designer opted for a 4.5' X 7' island with an overhang for bar seating on the front side, shallow storage for seldom-used items on the back, and a sink with Moen Wave Faucet.
To make an island of this size fit in the kitchen while maintaining a functional flow and allowing easy access to the laundry closet, our designer had to place it slightly off-center. The island makes for a gorgeous centerpiece, bridging the gap between the kitchen and sunroom, and allows the client to enjoy the view of her backyard and mingle with guests while cooking.



- Kitchen Cabinetry Base, Talls, and Island: Sorrento Cherry in Mist
- Wall Cabinets: Sorrento Maple in Decorator's White
- Kitchen Countertops: MSI Quartz in Alabaster White with an Eased Edge
- Kitchen Backsplash: 2x6.5" Mattone in Coconut
- Flooring: Mannington Adura Max LVT in Kona Beach
- Hardware: Brushed Satin Nickel
- Kitchen Faucet: Moen Wave Faucet in Spot-resistant Stainless Steel
This Project
exclusive offers, delivered straight to your inbox.

.png)
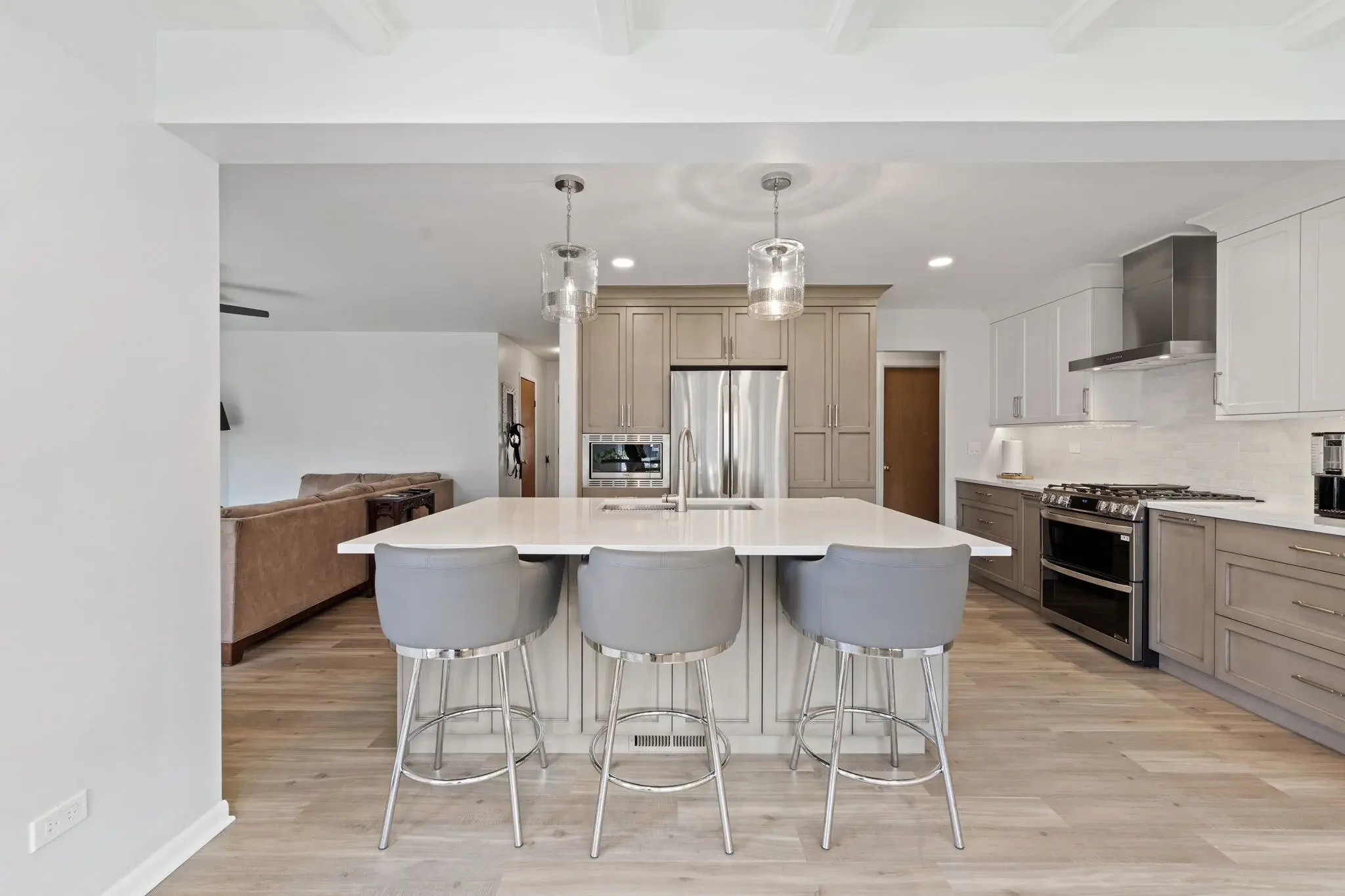
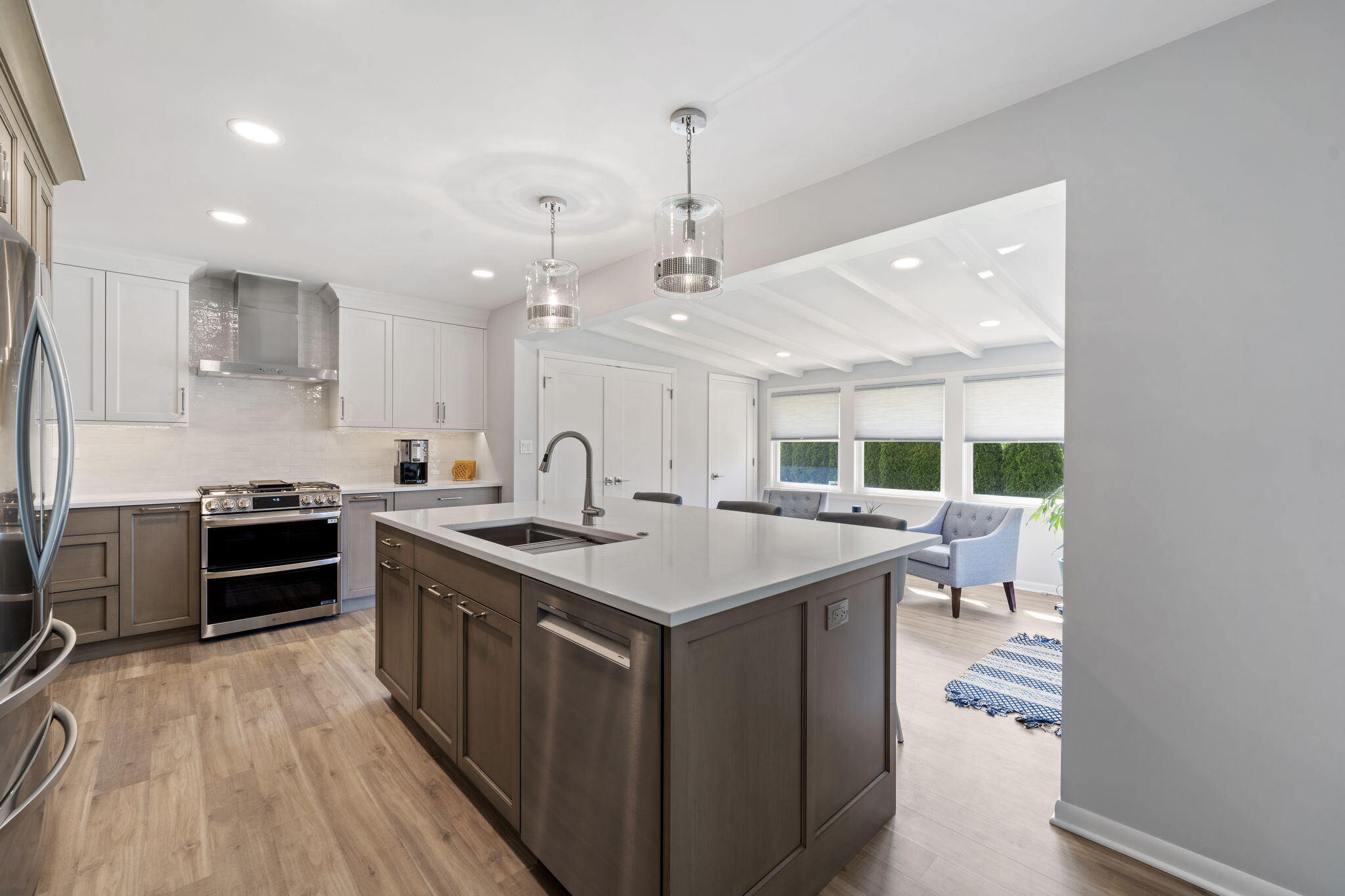
.png)
.png)


.png?width=249&height=249&name=John%20Kautz%20(1).png)

.png?width=249&height=249&name=Kathy%20Hoh%20(1).png)
.png?width=249&height=249&name=Kathy%20Hoh%20(2).png)
.png?width=249&height=249&name=Kathy%20Hoh%20(3).png)
.png?width=249&height=249&name=Kathy%20Hoh%20(4).png)
