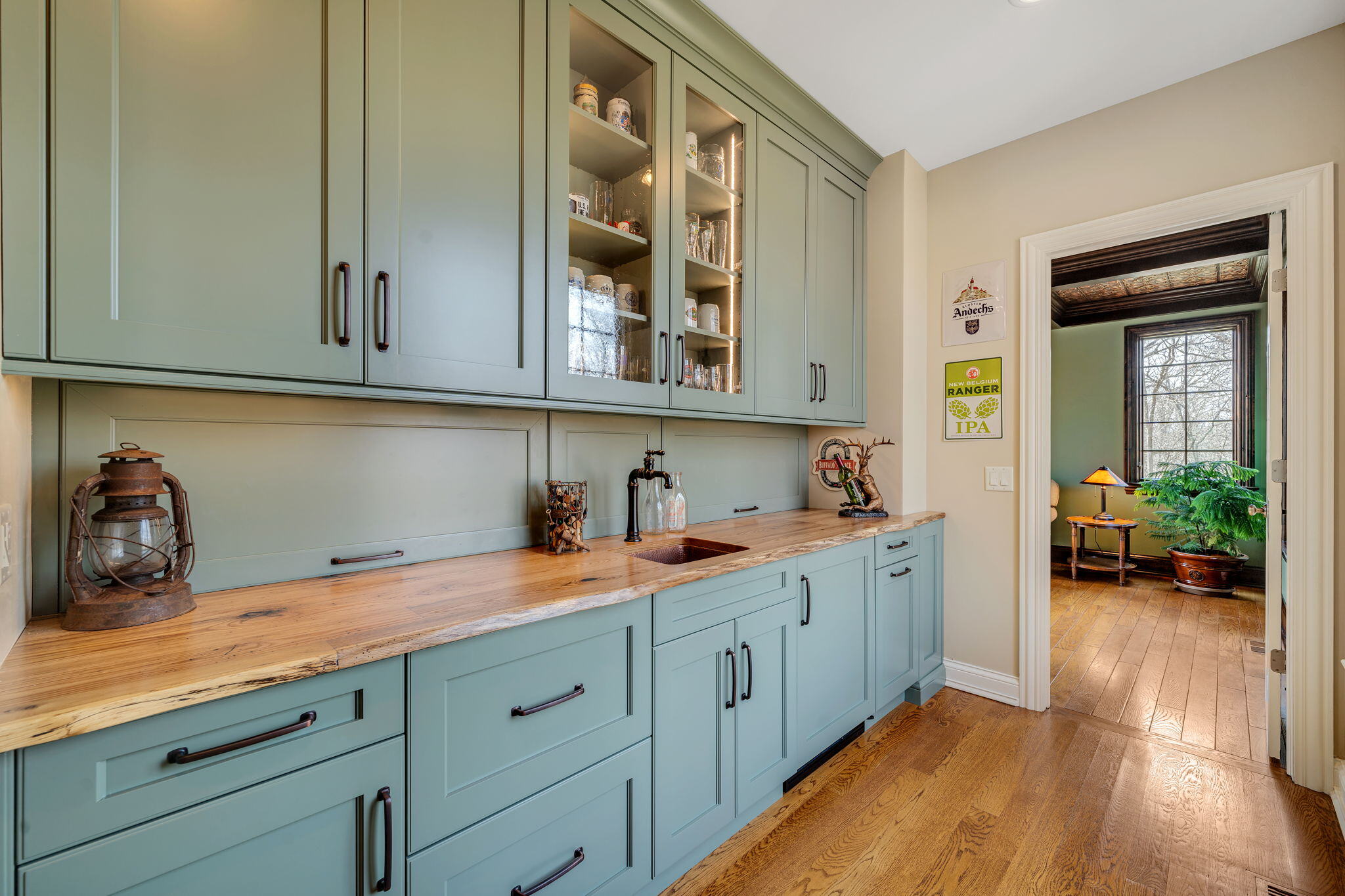
Experience a Remodeling Journey That Works
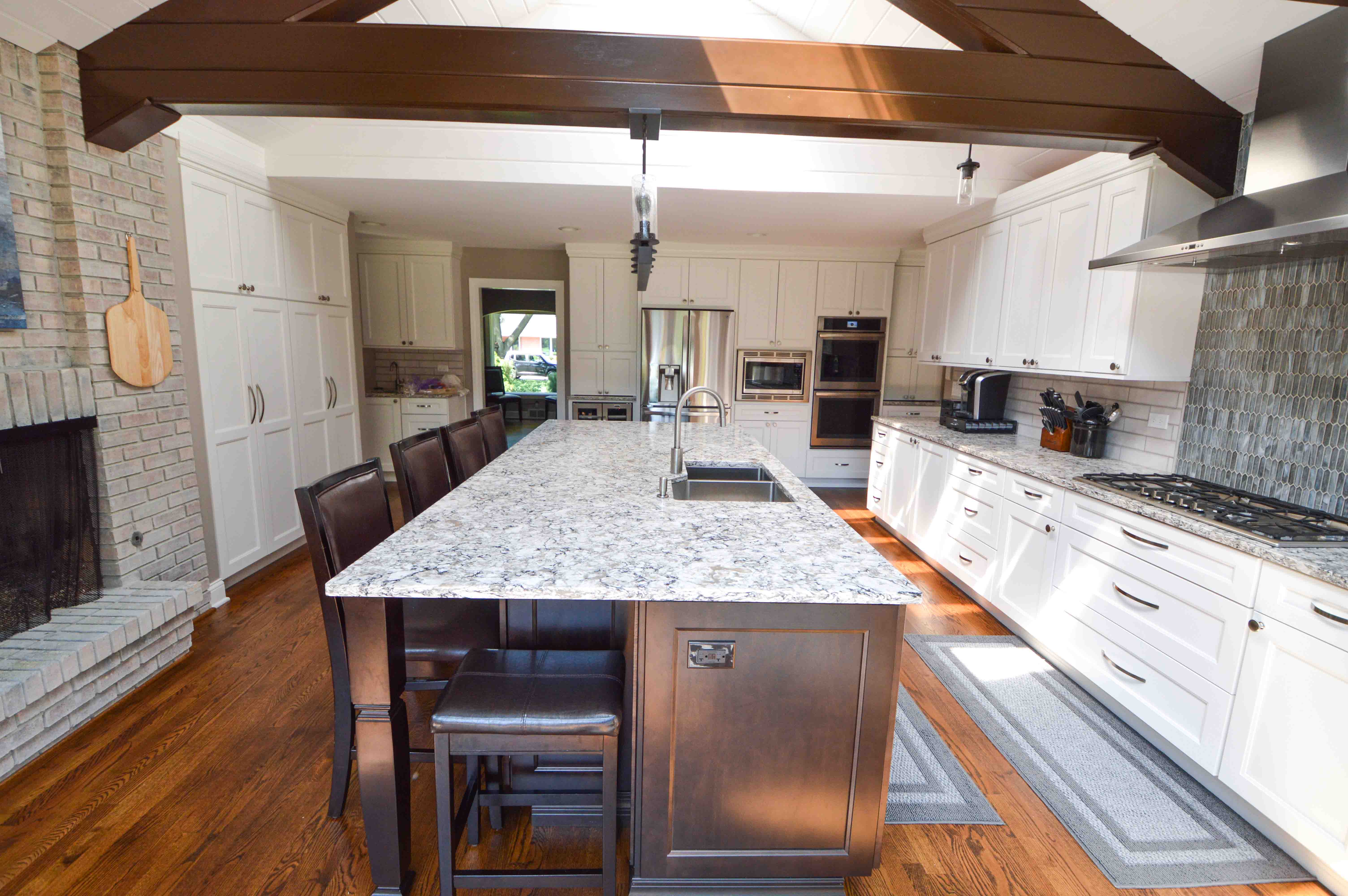
The OHi Process
Your Path to a Beautiful Home
We believe great remodeling takes time, care, and attention to detail. Our process guides you from the initial consultation to final construction, including budget, material selection, and permits.
Every step is tailored to your vision, ensuring your space reflects your style and needs. From first ideas to final details, our expert team guides you every step of the way.
EXPLORE THE OHi PROCESS
-1.png)
Complimentary In-Home Consultation
Investing In a Remodel? Here's General Pricing.
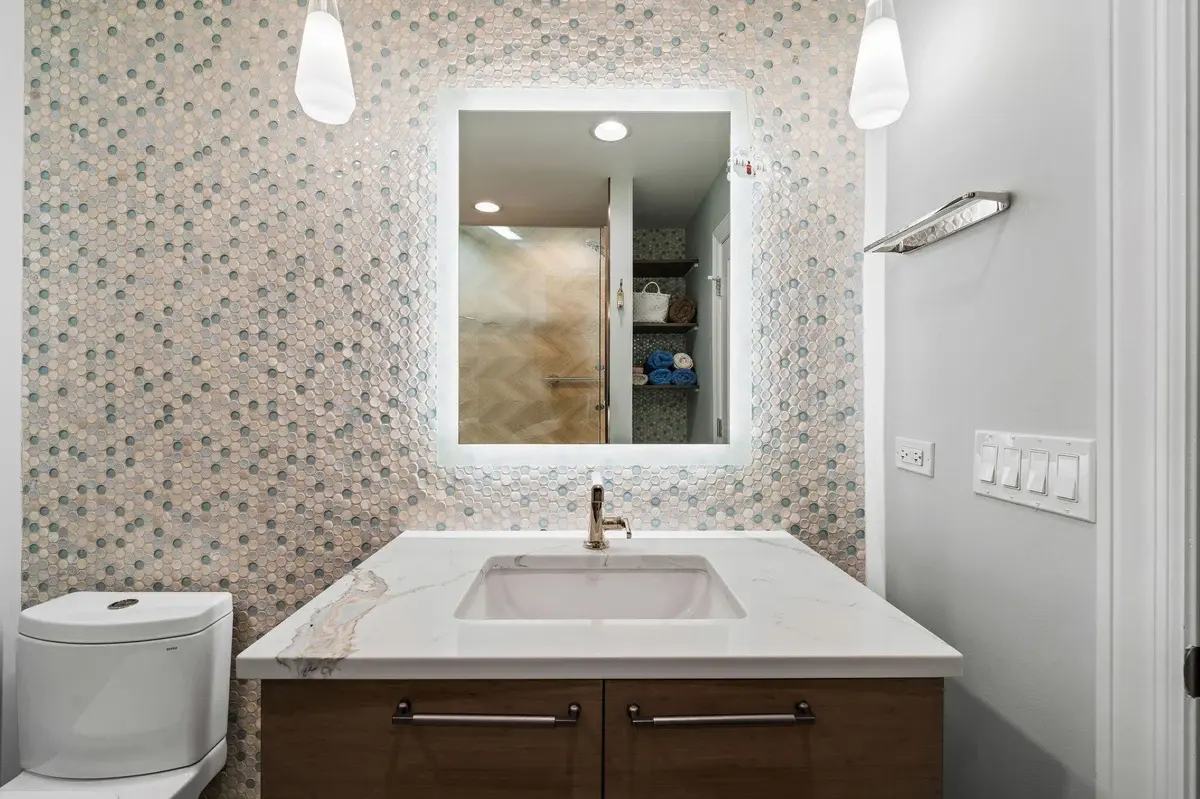
Ballpark Budget Meeting
After your in-home consultation, we invite you to our showroom for a detailed discussion of your project’s potential cost. Using the measurements and insights gathered during our visit, we’ll provide you with a ballpark budget range tailored to your vision. This is a great opportunity to explore various options and understand the investment needed to bring your project to life. Our team will guide you through different choices to ensure you feel confident and informed as you move forward with your remodeling journey.
Investing In a Remodel? Here's General Pricing.
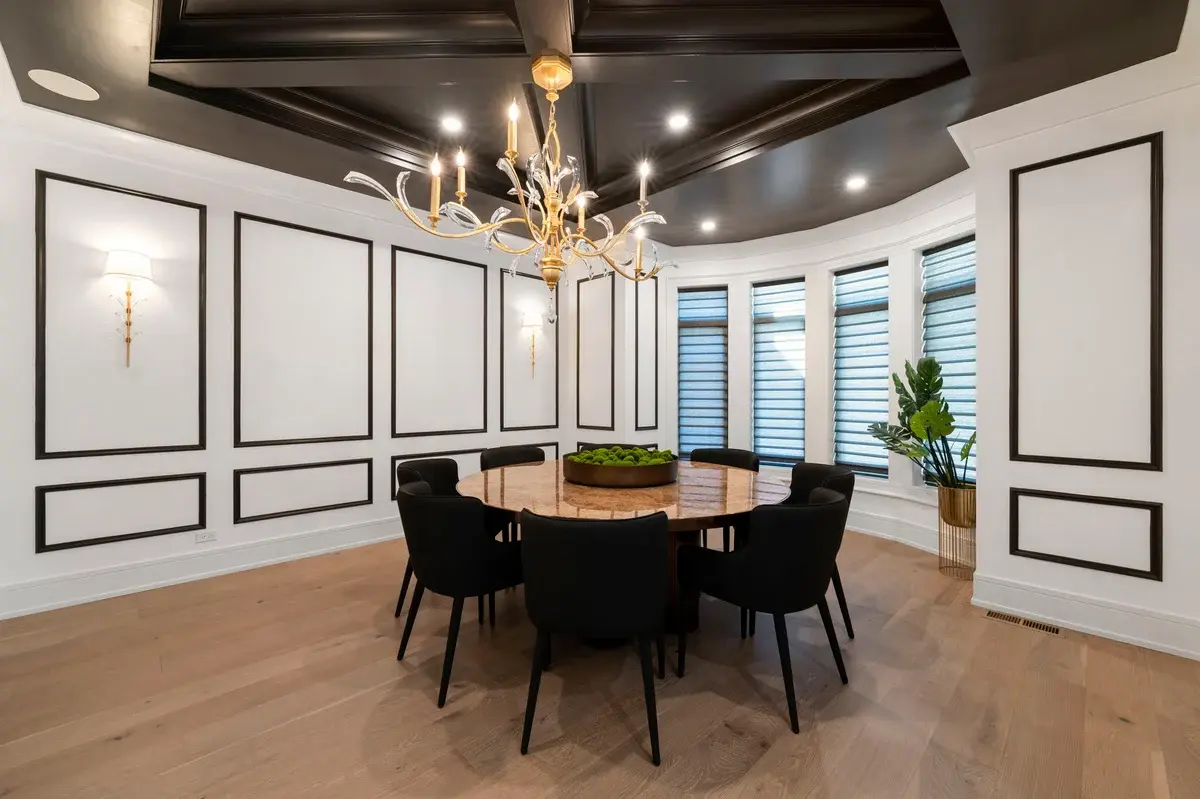
Design Retainer
Understanding the Design Retainer
Curious about our design retainer and why we use it? We invite you to read more about the benefits of this step in the remodeling process and what it means for our clients.
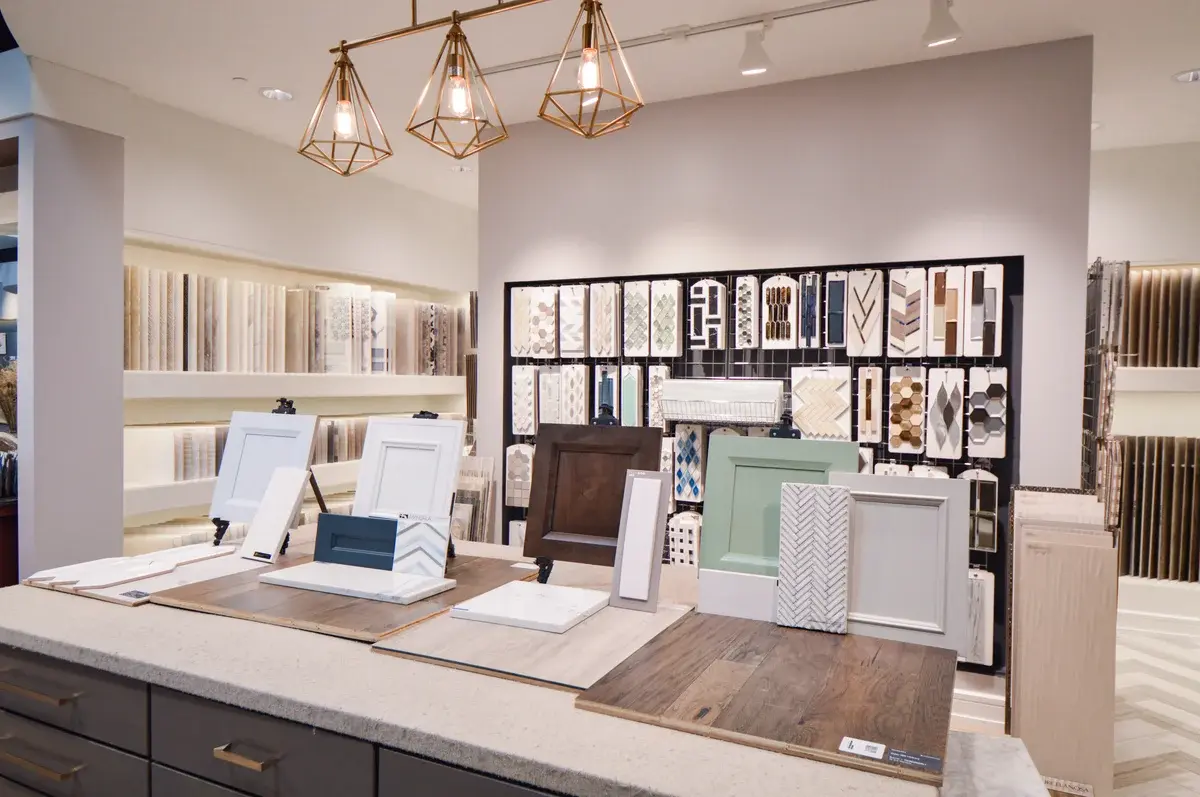
Showroom Presentation
At this stage, we’ll present the initial estimate for your project, complete with mid-range allowances, so you have a clear understanding of potential costs. Along with the estimate, we’ll share a storyboard featuring possible selections for materials, finishes, and design elements. You’ll also receive initial blueprints and 3D renderings, allowing us to virtually walk you through your space and visualize how it could look once complete. This interactive experience ensures that you feel confident in your choices and gives you a closer look at the transformation ahead.
Want more information on presentations? Check out this Video.
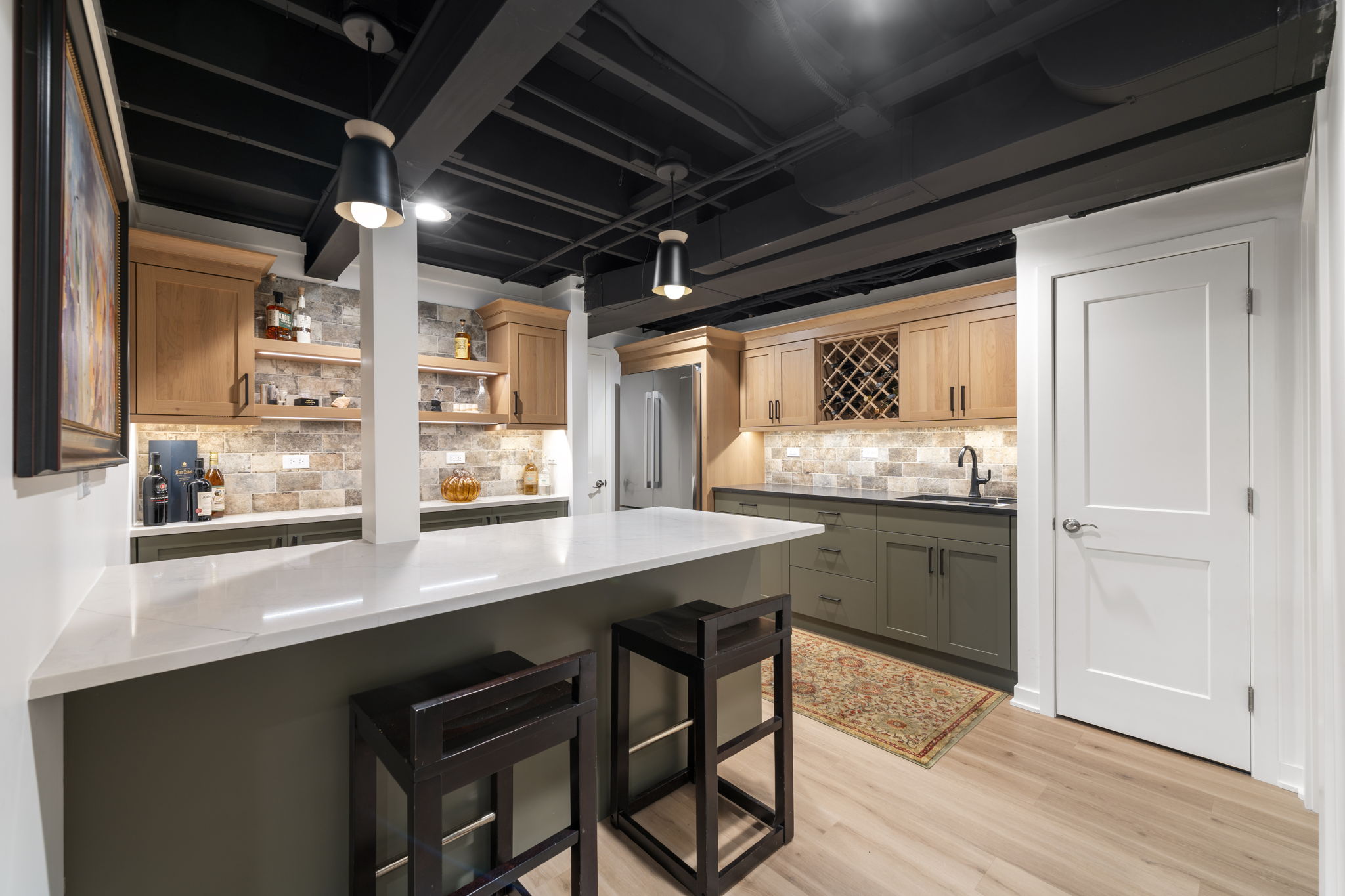
Post Presentation Decision
Looking for Inspiration Before Selections?
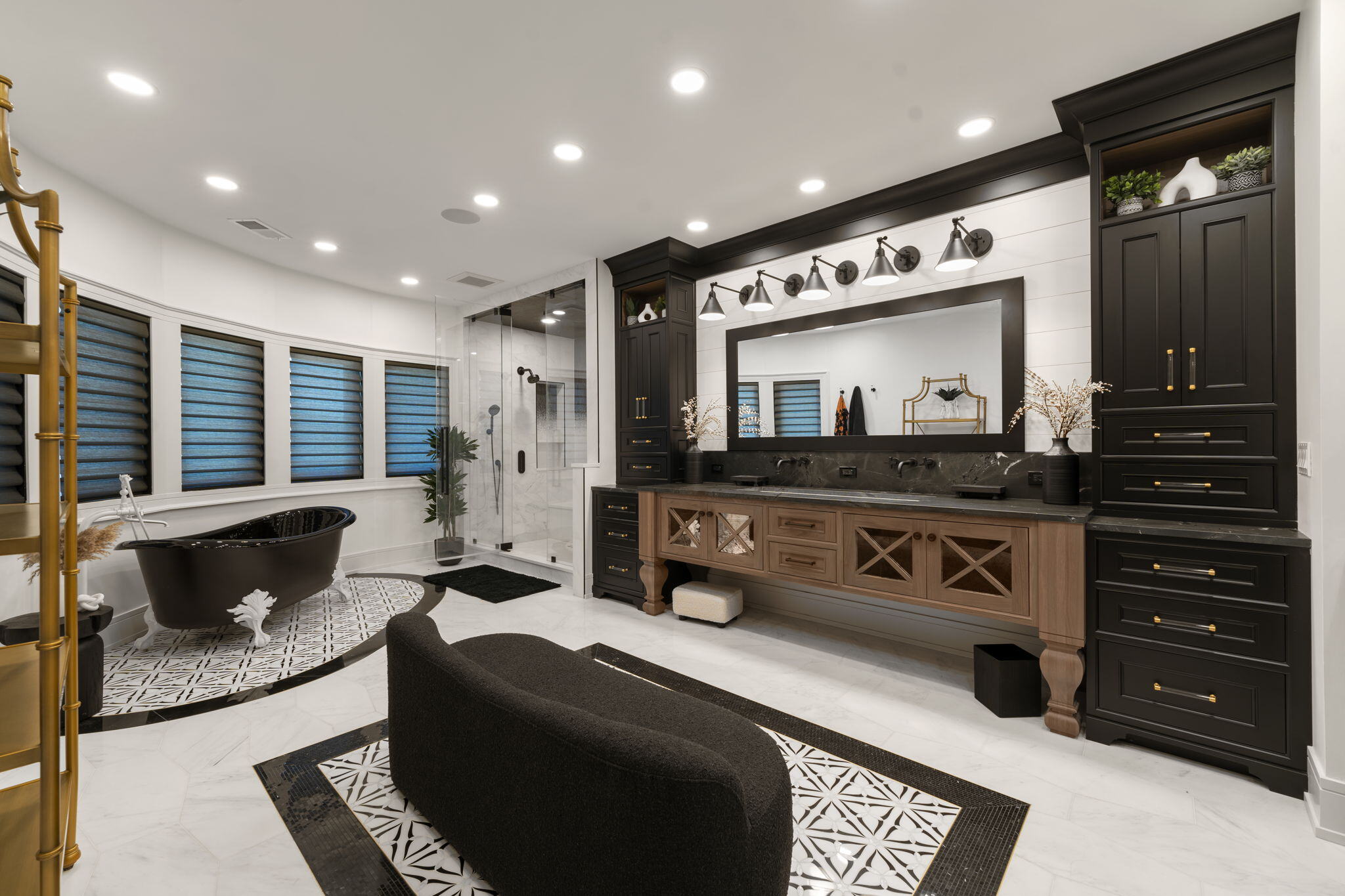
Selections Meeting
Want more information on Selections? Check out this Video.
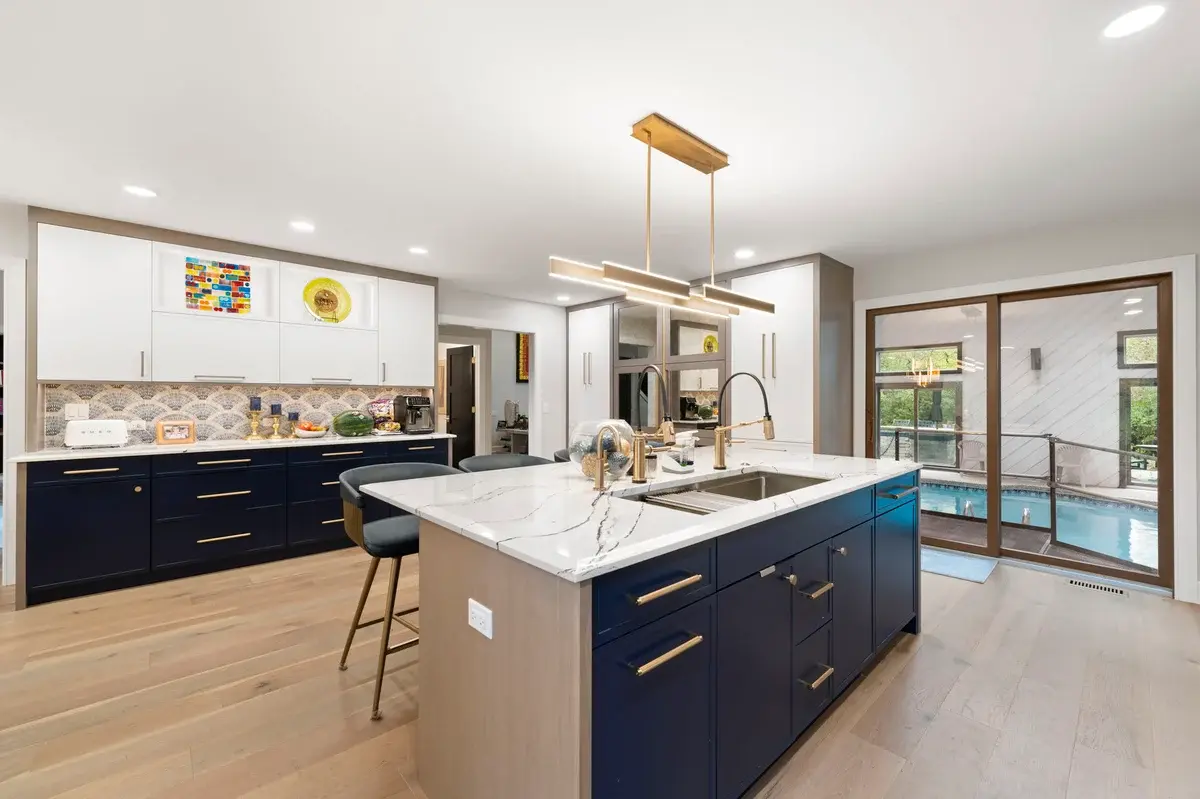
Finalize the Estimate and Sign-off
Once all your selections are finalized, we’ll update the initial estimate by replacing the mid-range allowances with the actual values for your chosen materials and finishes. At this point, you’ll review the final estimate and sign off on the contract to confirm everything is in place. To move forward, we’ll also require a 30% deposit, securing your project and allowing us to schedule the next steps.
Want more information on Sign-off? Check out this Video.
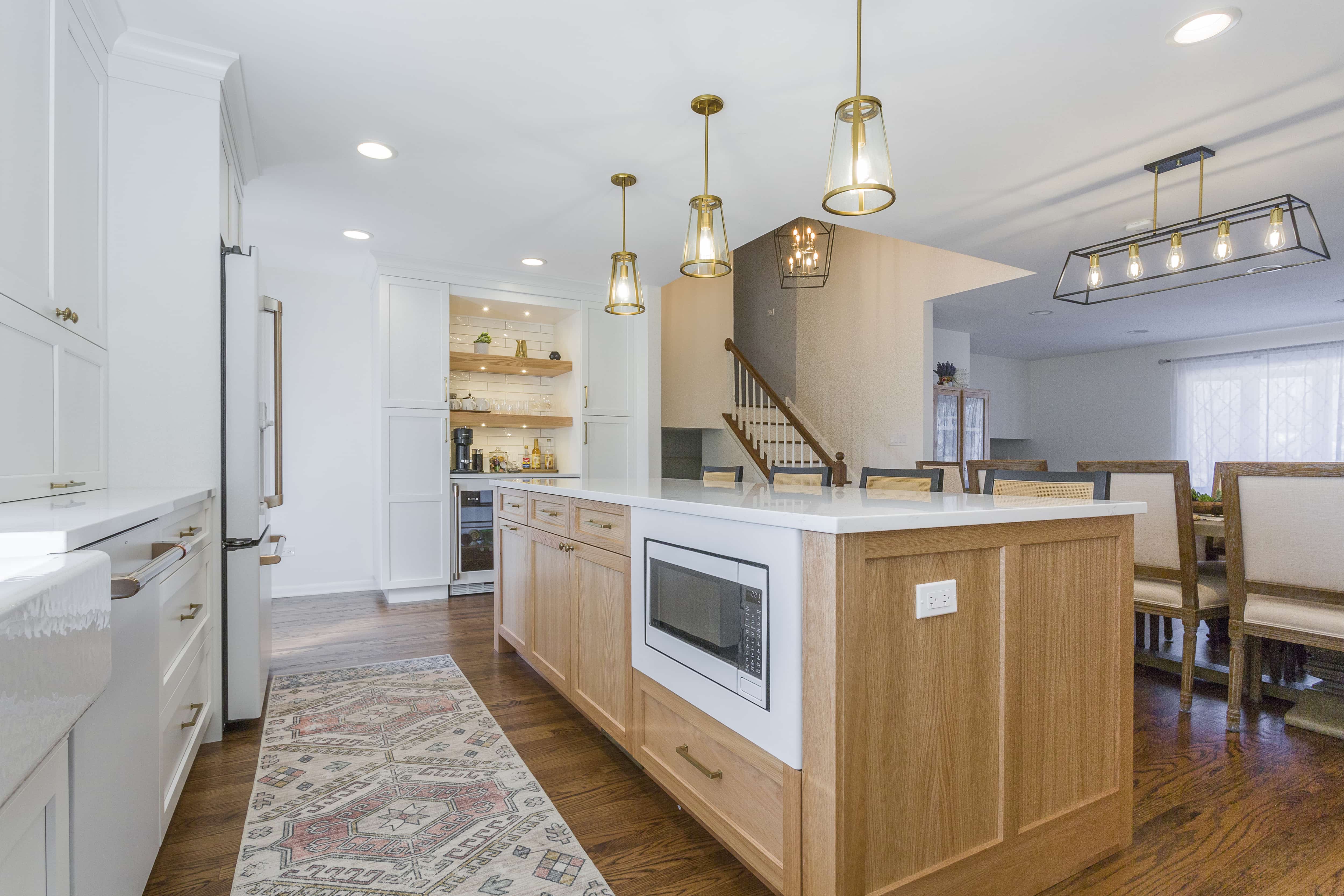
In For Permit
After sign-off, we’ll submit your final plans for permit approval. Permits are essential because they ensure your project meets local building codes and regulations, protecting you from potential safety hazards and costly future issues. Depending on the village, the approval process can take 4-6 weeks. During this time, we’ll also order all of your materials, as we don’t begin construction until everything is on hand. This ensures a smooth, uninterrupted process and sets us up for success as we move forward with your project.
Want to Prepare for Your Remodel? Download Your Survival Guide
.jpeg)
Pre-Construction Walkthrough
Once the permit is approved and all materials are in, we’ll schedule an in-home walk-through with your designer and project manager (PM). This is when you'll be introduced to your personal PM, who will be your main point of contact throughout the remainder of the project. They’ll oversee the work, manage scheduling, and ensure everything runs smoothly. During the walk-through, we’ll review final project details, confirm the start date, and address any questions you may have.
What is a Project Manager? Check Out This Video.
-1.webp)
Going Through Construction
During the construction phase, your designer and project manager (PM) will make regular site visits to monitor progress of our in-house carpenters and trusted trade partners. They will keep you informed on what’s happening next. You’ll have continuous communication to ensure everything stays on track. Additionally, there will be two more progress payments due during this phase as we move closer to completing your project.
Meet Our In-House Carpenters
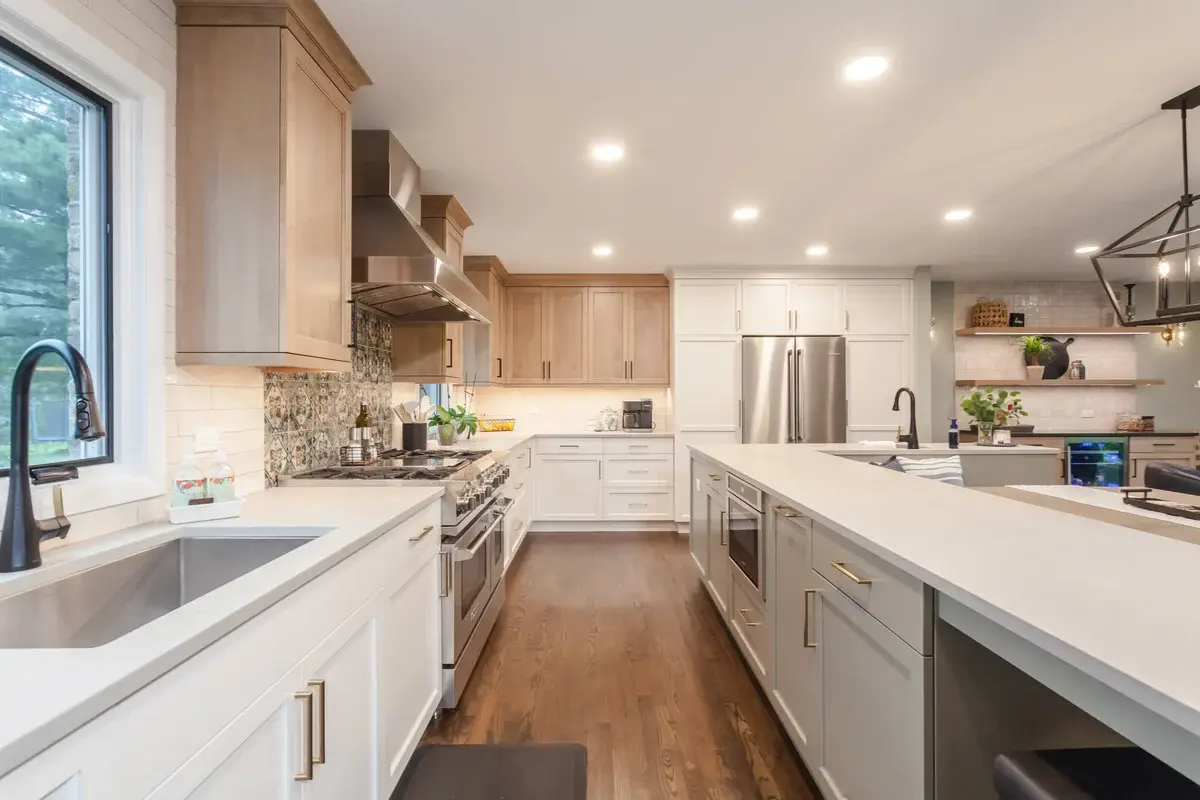
Project Completion
Once construction is complete and final inspections are passed, we’ll collect the remaining 5% balance of your payment. Then, we’ll schedule a photographer to capture stunning photos of your beautiful new space! This is the exciting final step where you get to see your vision come to life and we can’t wait to show it off!


Dive Deeper Into the OHi Process
Our Experts Discuss the Process in Detail
Watch more videos
- In-Home Consultation
- Showroom Presentation
- Determining the Function
- Material Selections
- Design Sign-Off
- Understanding the PM Role
- What to Expect During Construction
- Final Walkthrough
Testimonials
What our customers say
about us
about us
-1.png)

.png)

.png)
.png)
.png)
.png)