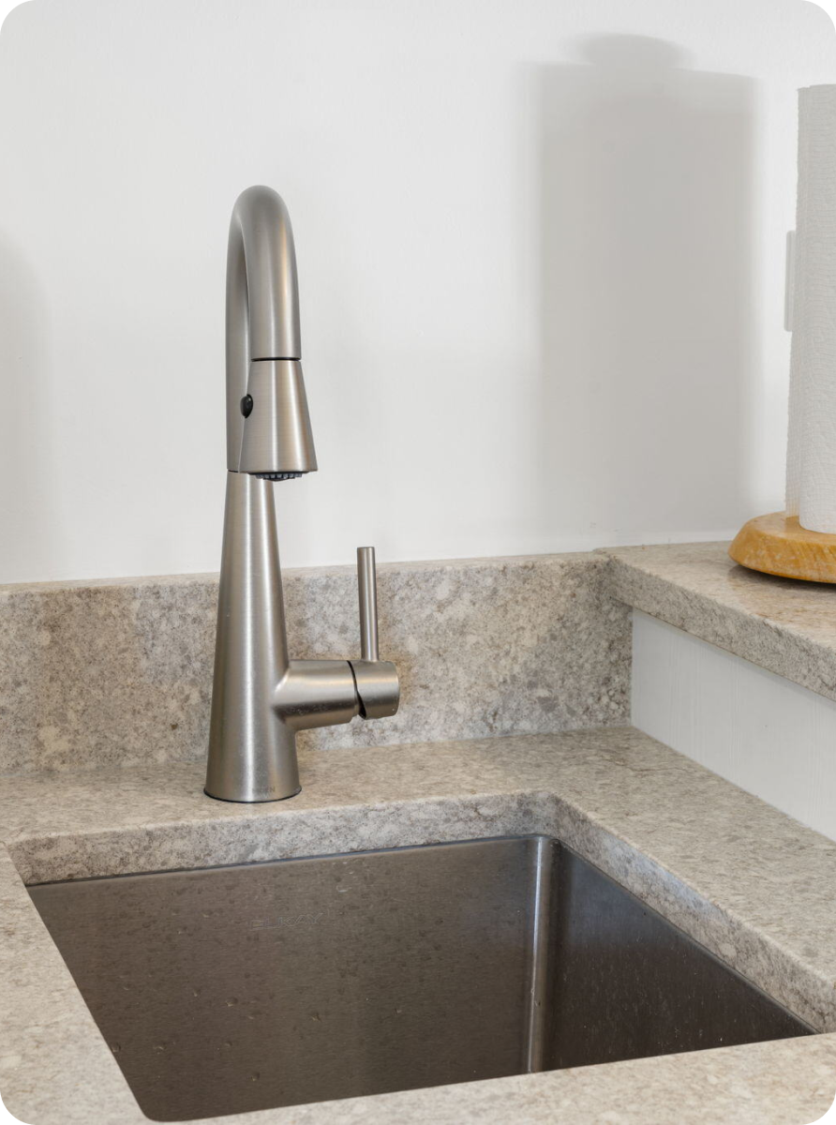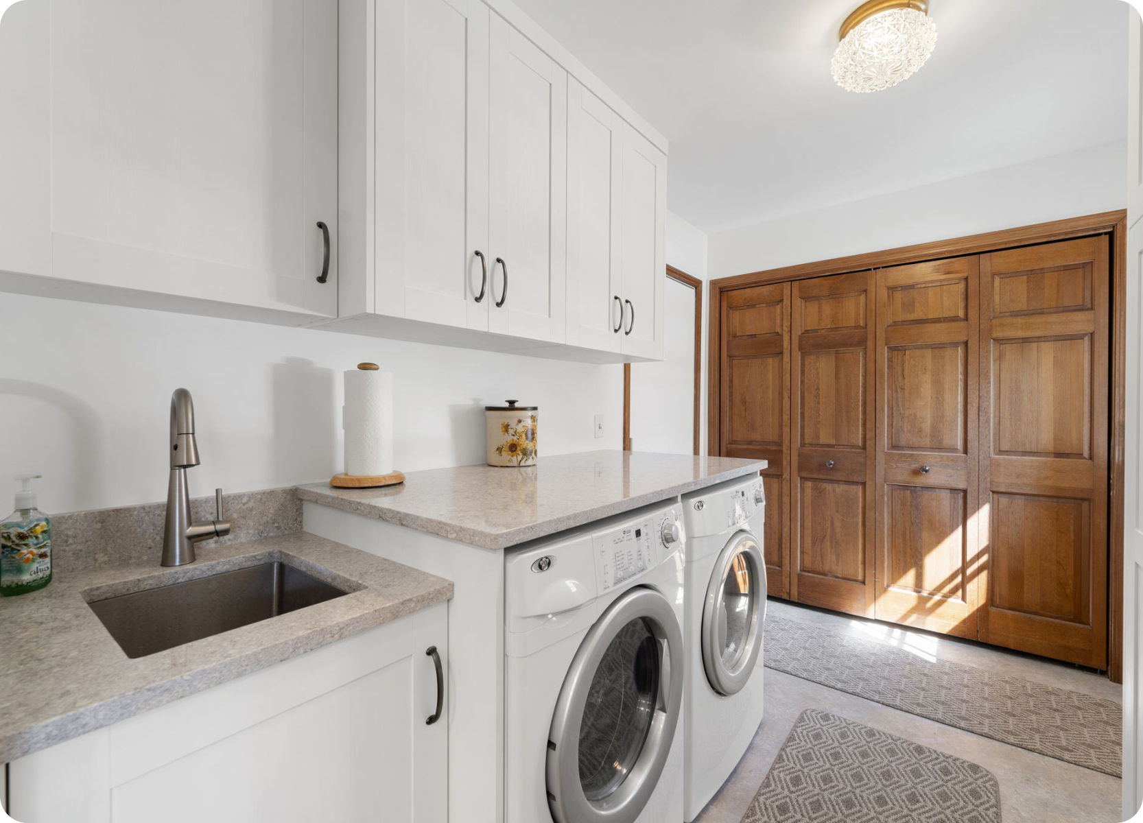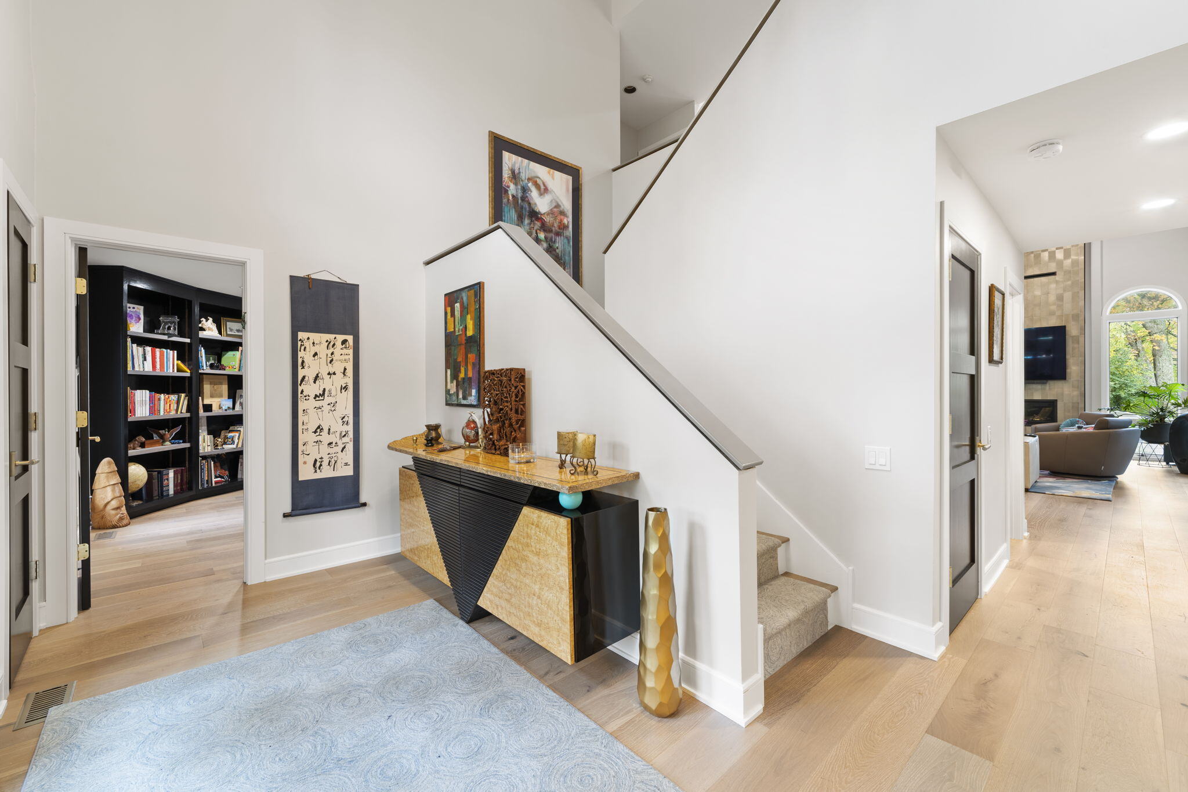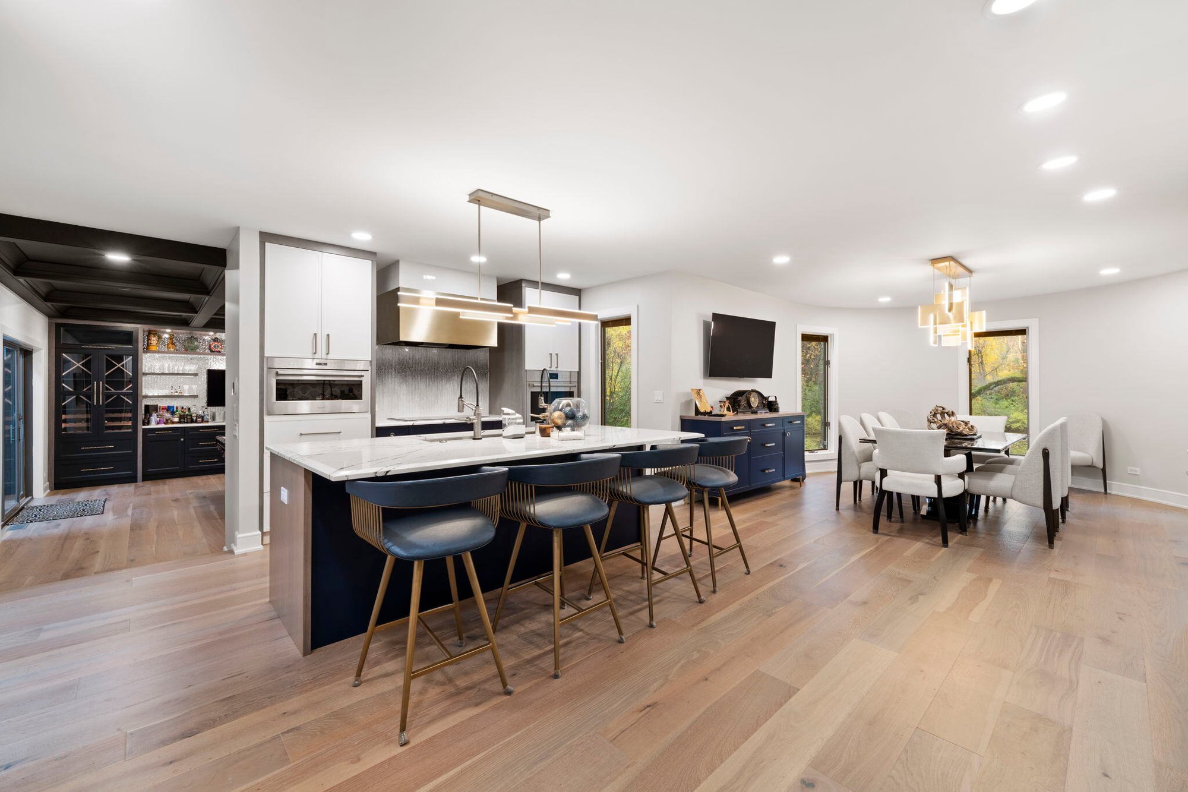.png?width=3000&height=2804&name=Group%201000004731%20(1).png)



First Floor Remodel
From Dated and Faded To Elegant Luxury


.png?width=2000&height=1333&name=Untitled%20design%20(16).png)
.png?width=2000&height=1333&name=Untitled%20design%20(17).png)
General Remodel
A Golden Reflection


.webp?width=1200&length=1200&name=23-web-or-mls-4522-red-oak-ln%20(1).webp)







.webp?width=1200&length=1200&name=8-web-or-mls-4522-red-oak-ln%20(1).webp)


.webp?width=1200&length=1200&name=7-web-or-mls-4522-red-oak-ln%20(1).webp)
.webp?width=1200&length=1200&name=4-web-or-mls-4522-red-oak-ln%20(1).webp)
-
Kitchen Countertops: Cambria Portrush 3cm with Hollywood edge
-
Range Wall Tile: Ombre
-
Beverage Station Wall Tile: Echo London Fog
-
Kitchen Floor: Park City Latitude Collection in Alpine
-
Kitchen Faucet: Litze faucets in Luxe Gold
-
Lounge Backsplash Tile: Mirror Herringbone
-
Lounge Countertops: Artic White with Hollywood Bevel edge
Fireplace Tile: Grand Tour Lumina
- Primary Bathroom Countertops: Artic White with Hollywood Beveled edge
-
Primary Bathroom Vanity Tile: Mountain Retreat
-
Primary Bath Floor: Peacock Hex Matte Floor Tile
-
Primary Bath Shower Wall Tile: Chealsea Gris
-
Primary Bath Shower Head and Handshower: Brizo in Luxe Gold
-
Primary Bath Faucet: Brizo Rooke Widespread in Luxe Gold
-
Primary Bath Sink: Bluestone Rutile Wading Pool
-
Powder Room Countertops: Artic White with Hollywood beveled edge
-
Powder Room Vanity Wall Tile: Genie Marble Waterjet
-
Powder Room Flooring: Sei Lati Floor Tile in Negro Marble
-
Powder Room Faucet: Brizo Invari widespread faucet in Luxe Gold
-
Powder Room Sink: Sartorial Herringbone Wading Pool Sink in Black
-
Powder Room Toilet: Muse Iwash Integrated Bidet toilet
This Project
exclusive offers, delivered straight to your inbox.

.png)
.png)
.png?width=3000&height=2804&name=Group%201000004731%20(1).png)
.png)
.png)


.png?width=249&height=249&name=John%20Kautz%20(1).png)

.png?width=249&height=249&name=Kathy%20Hoh%20(1).png)
.png?width=249&height=249&name=Kathy%20Hoh%20(2).png)
.png?width=249&height=249&name=Kathy%20Hoh%20(3).png)
.png?width=249&height=249&name=Kathy%20Hoh%20(4).png)
