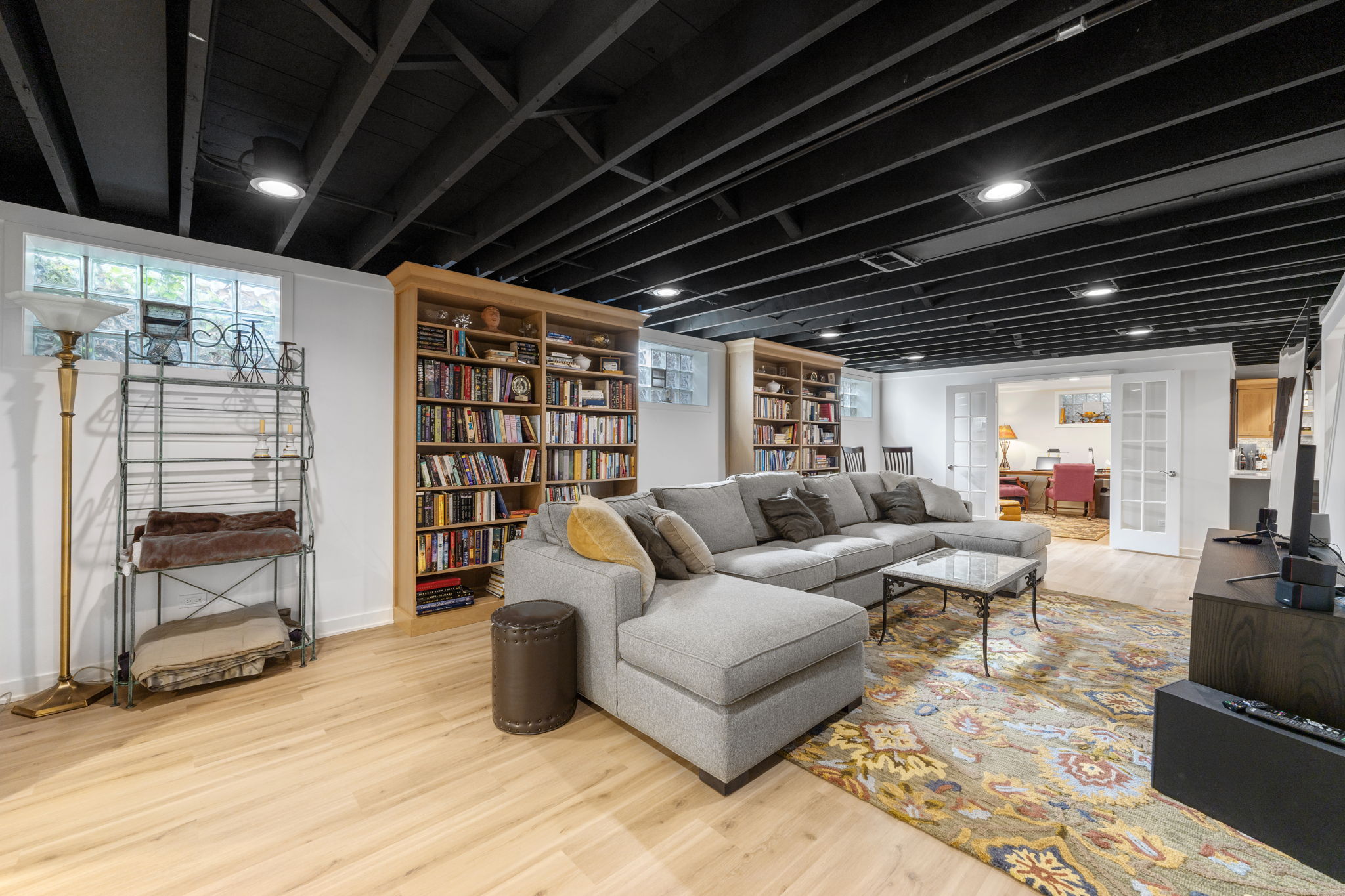

Basement Remodel
From Colorful Chaos to Sophisticated Study
Now that they’ve retired, this Mount Prospect couple has more time to spend with their grandchildren and to do things they love, like reading and hosting. Their original basement was chaotic: yellow walls, technicolor tile, and asbestos under the floors. They partnered with OHi for a complete demo to make the space sophisticated, personal, and functional. Since the couple are veracious readers, we wanted to give them a space to display all their books and read with the grandkids, so our team built a custom reading bench with floor-to-ceiling bookcases on either side. Our team then installed LVT flooring, neutralized the color scheme, added a custom railing, expanded the office, and reconfigured the bar.
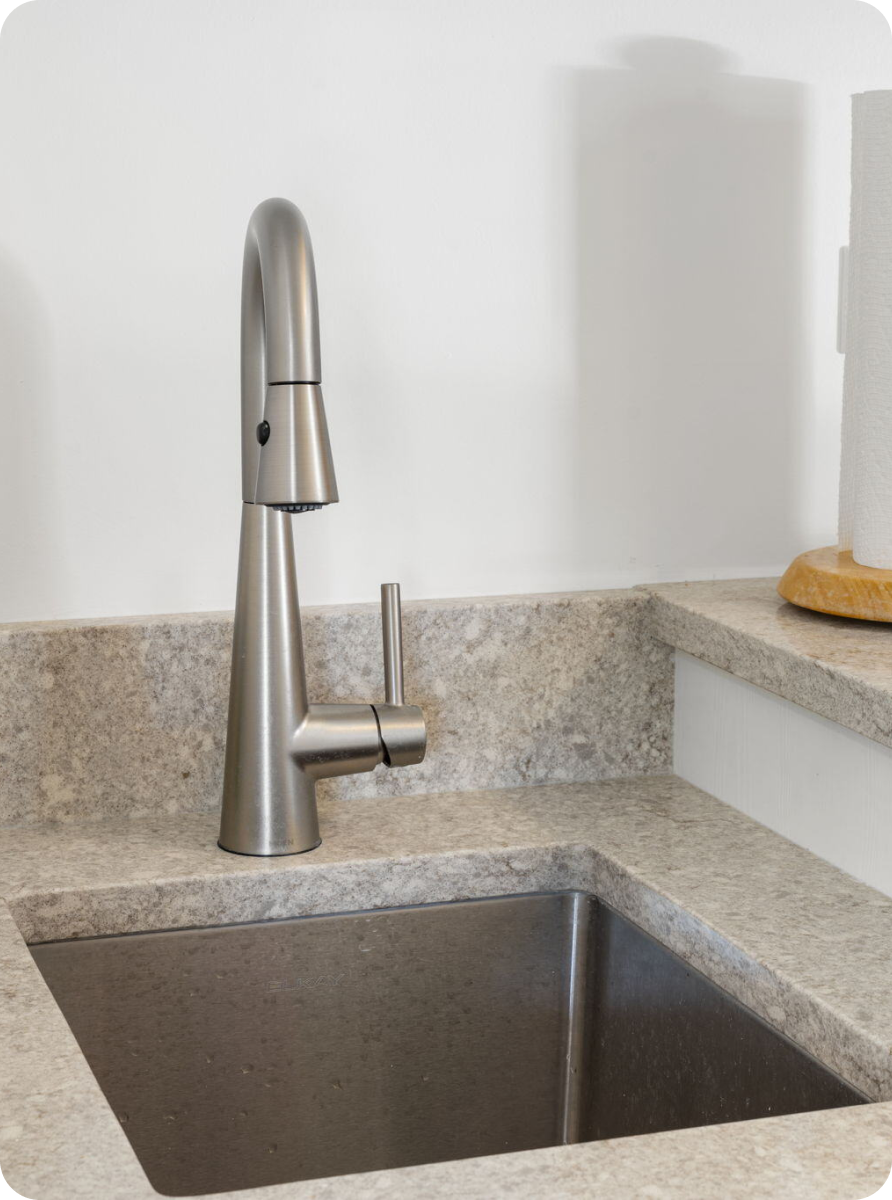
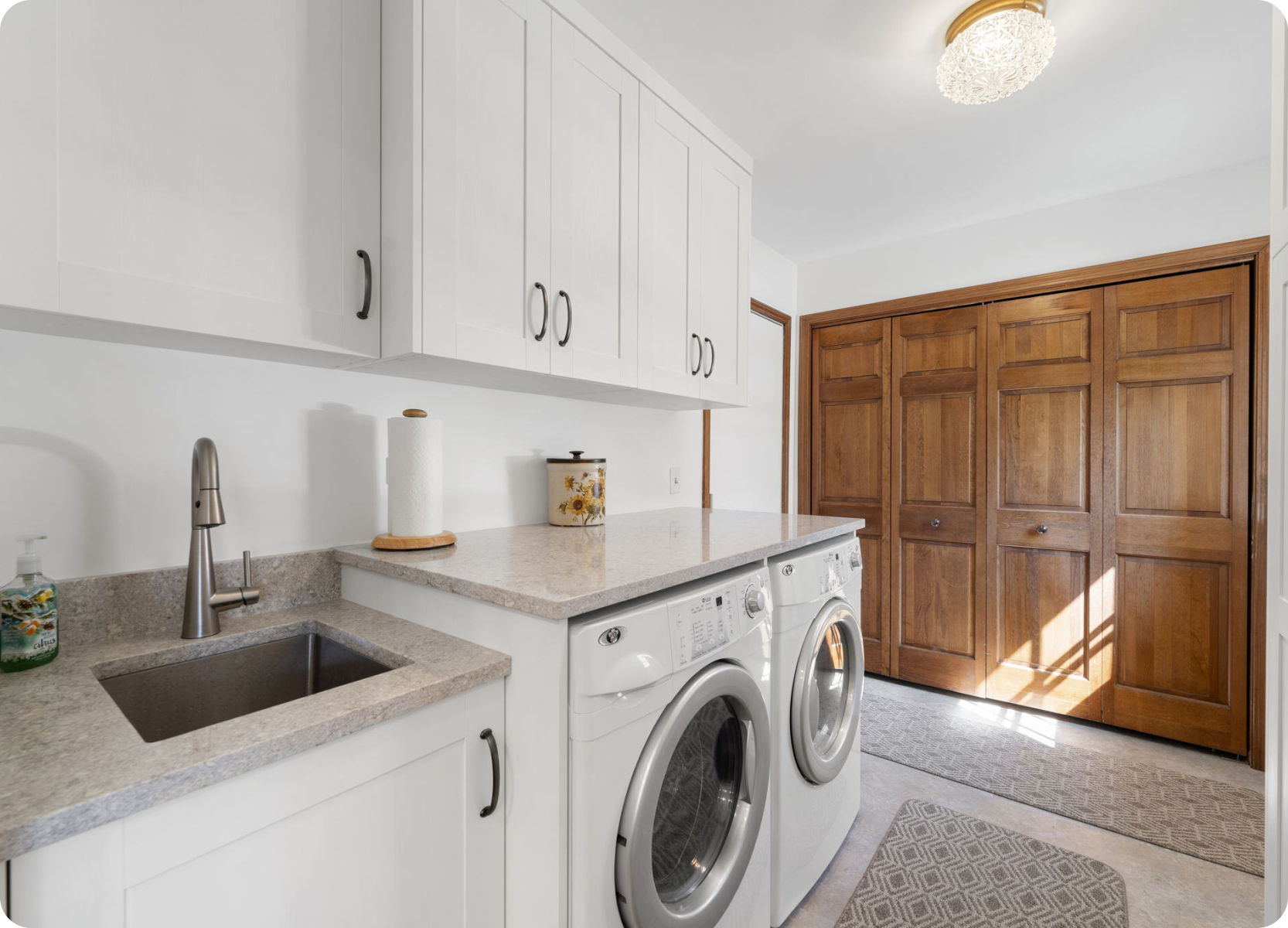




Basement Remodel
Wined and Dined
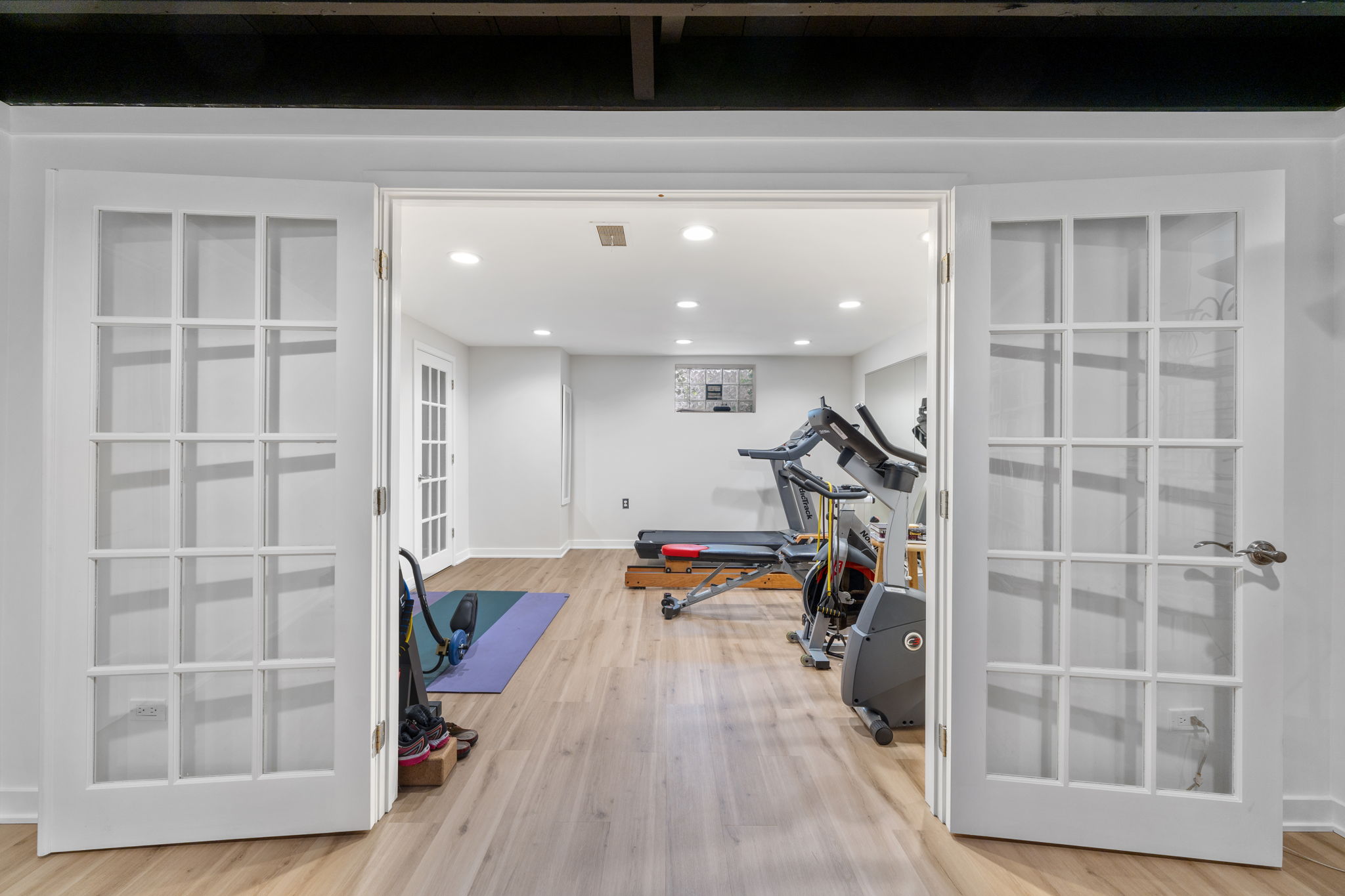
This couple's home is still the family gathering place for holidays, so they wanted the basement bar to act as an overflow space for guests to go. The original bar had a wild lava lamp-esque pattern and limited cabinet space.
There was originally a support beam in the middle of the kitchenette, making it feel cramped. To maximize the functionality of the space, our designer removed the bar and added a peninsula that the support beam seamlessly fits into. To increase storage, the designer added two-toned cabinets along the back and side walls. With the bar being the first thing you see when you come down the stairs, the client asked for a brick backsplash as the focal point. The bar area is now the highlight of the basement. Its simplistic urban aesthetic sets the tone for the whole space.




Do you want to discuss a project like this one? fill out the form below.
Hear from the Homeowner
Product Used
Flooring: Adura Rigid Swiss Oak Truffle LVT
Upper Bar Cabinetry: Sorrento Clear Adler in Loft
Base Bar Cabinetry: Sorrento MDF in Sweet Pea
Bar Backsplash Tile: Paramount New York 4x8 Brick in Broadway
Bar Island and Backwall Countertops: Vadara Quartz in Polished Bella Dolce
Bar Sink Counter and Window Bench Top: Vadara Quartz in Petra Grigio
Bookcase and Bench Cabinetry: Sorrento Clear Alder in Loft
Bar Sink: Kohler 24x18 Strive Bar Sink & Strainer in Stainless
Bar Faucet Kohler Purist Single Hole Pullout in Matte Black
Get inspired. Sign up for the latest design trends and
exclusive offers, delivered straight to your inbox.
exclusive offers, delivered straight to your inbox.

.png)
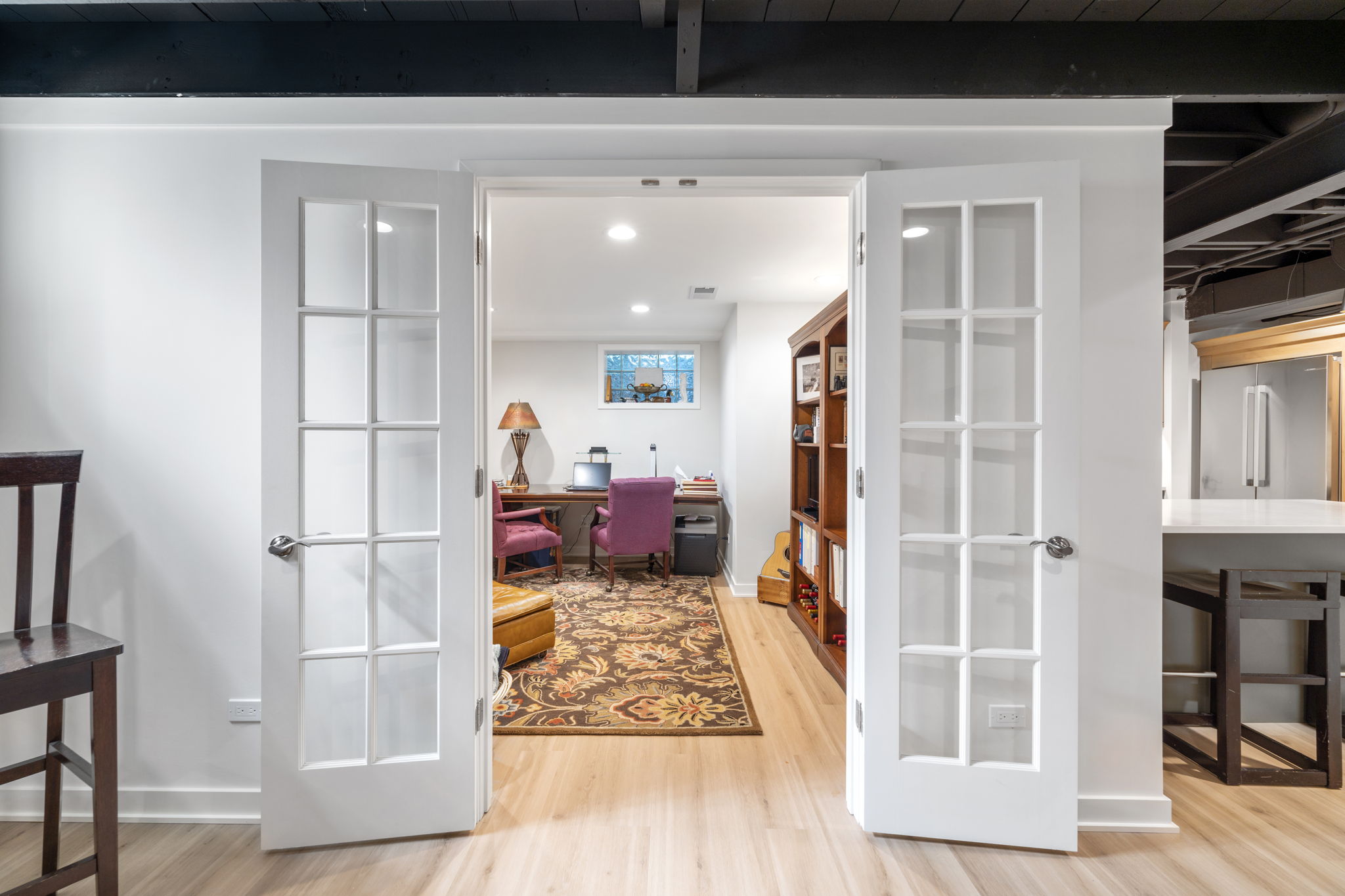
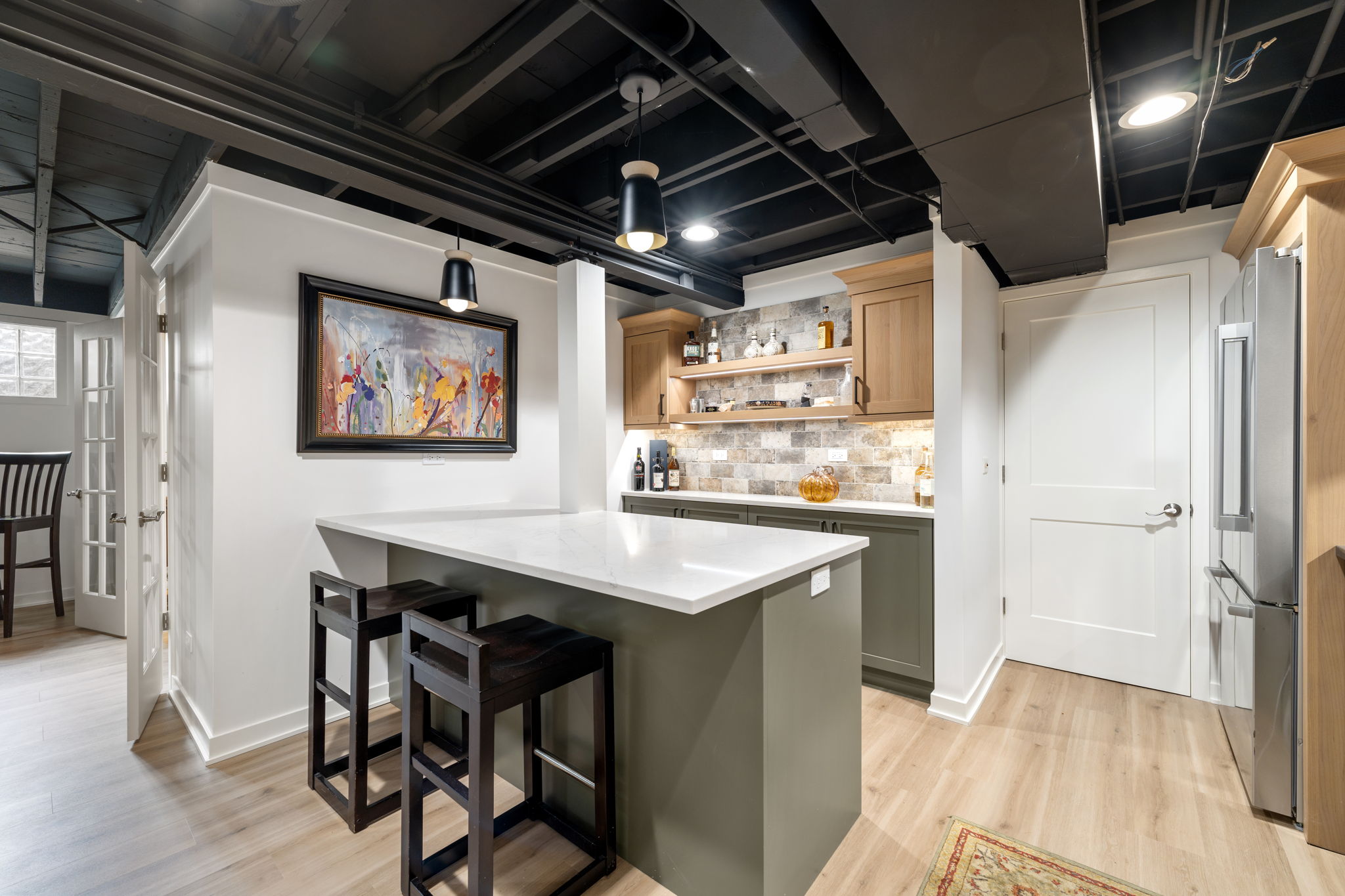
.png)
.png)