.png?width=3000&height=2804&name=Group%201000004731%20(1).png)
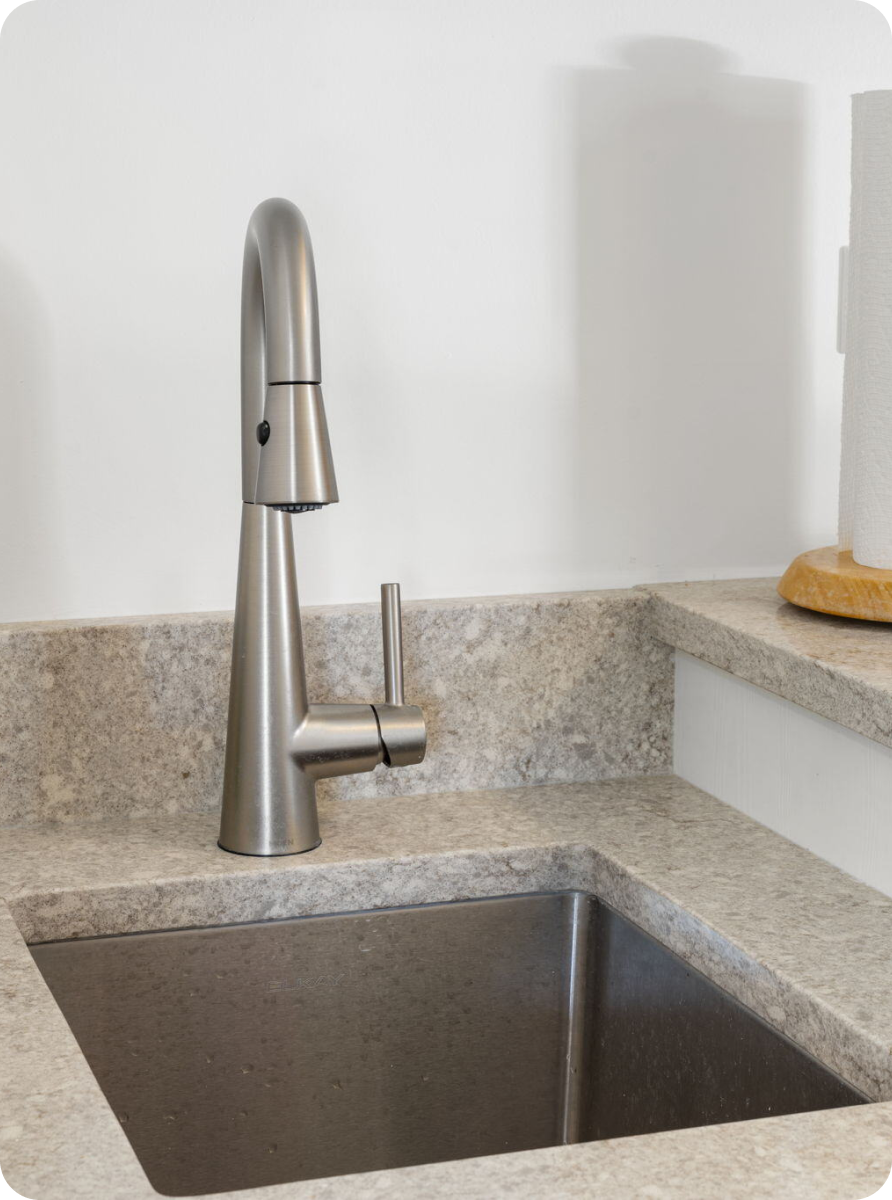
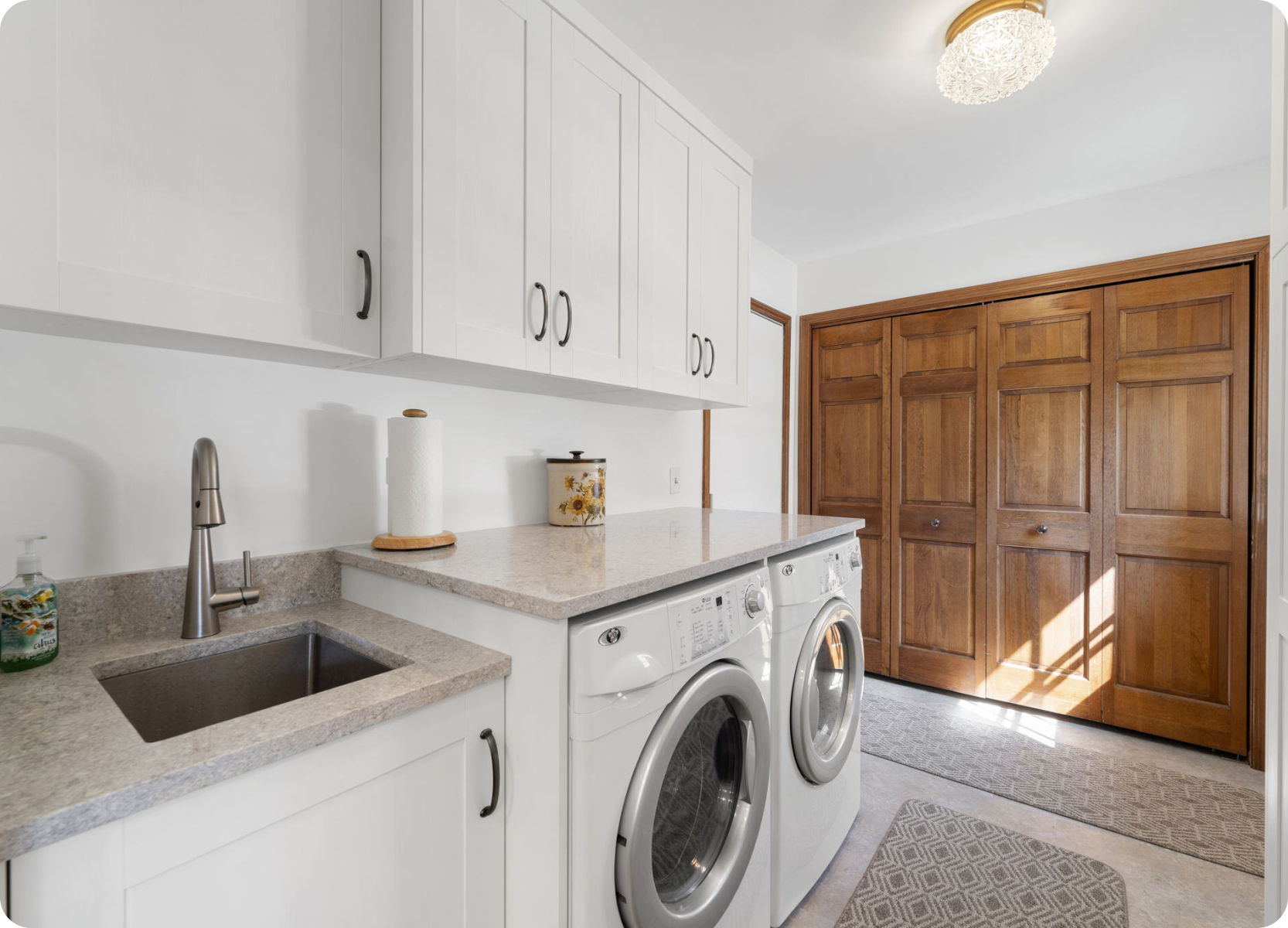
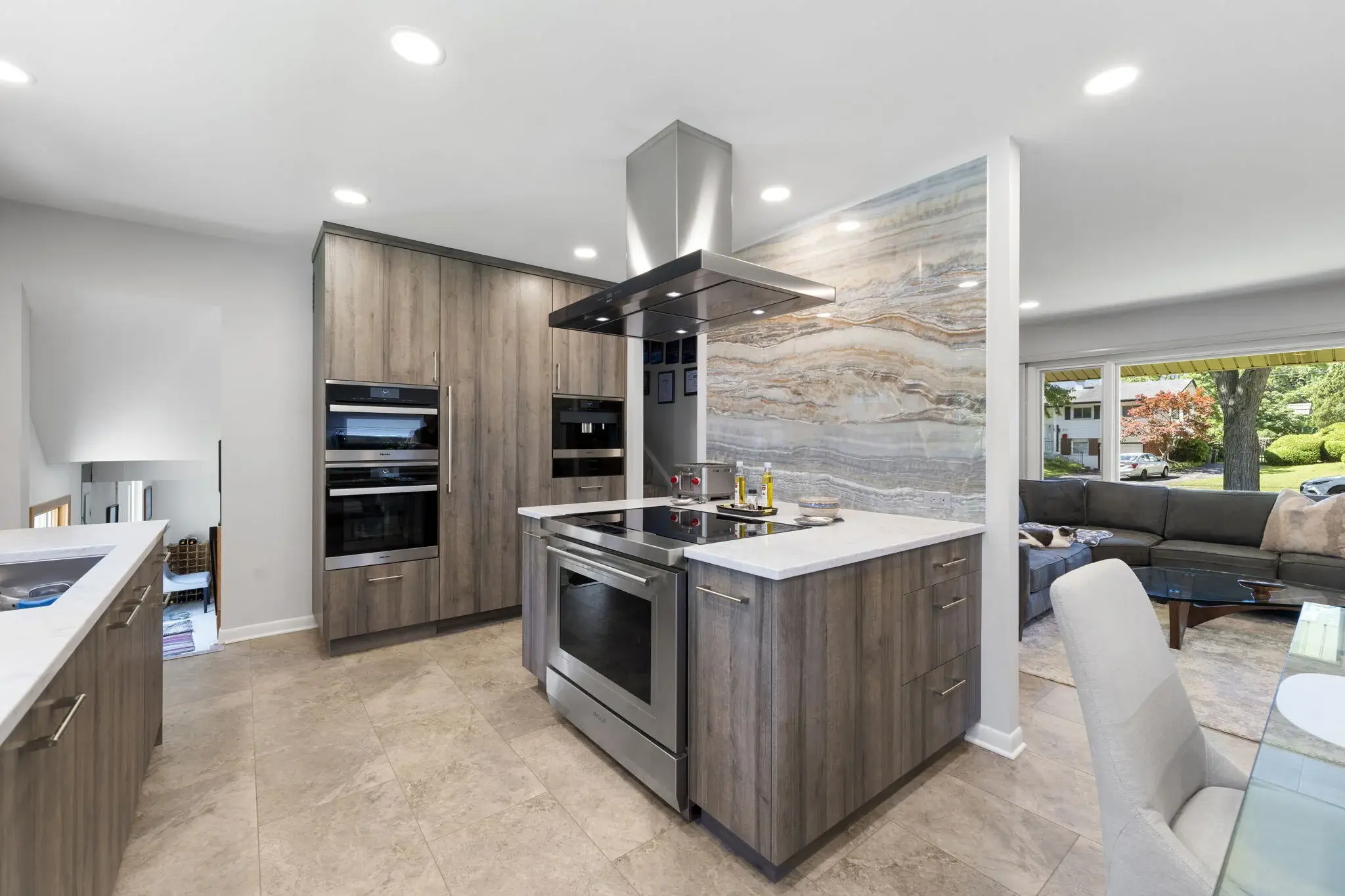
Kitchen Remodel
From Brown Boxed Kitchen to Fresh Peninsula
This Hoffman Estates couple wanted to create a contemporary space that reflected the Frank Lloyd Wright Architecture style of the rest of their home. He's the cook, and she cares for their many freshwater fish, which they asked OHi to accommodate in their kitchen remodel. Our team opened the kitchen into the dining room, added built-in buffets for the fish tanks, replaced the cabinets, and built a walk-in pantry. The pièce de résistance is the range backsplash that pulls the colors of the entire space together and further emphasizes the oceanic and organic appeal of the design.
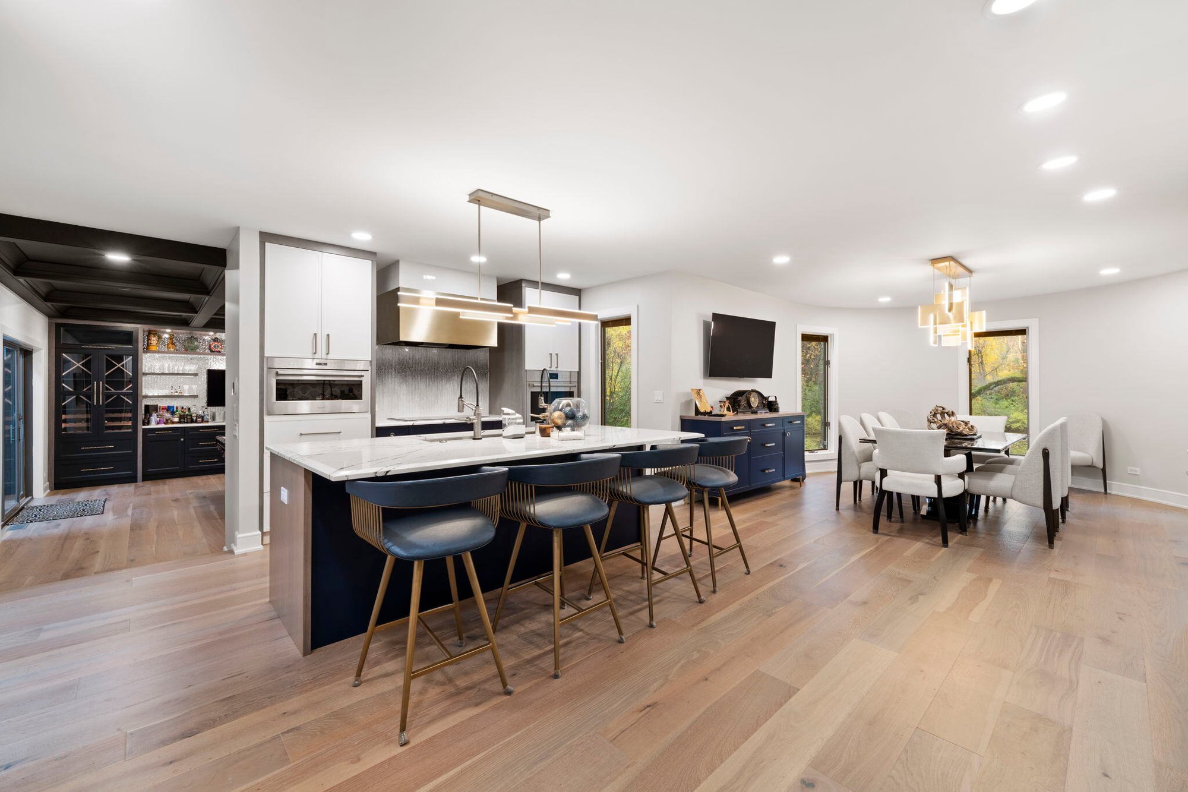
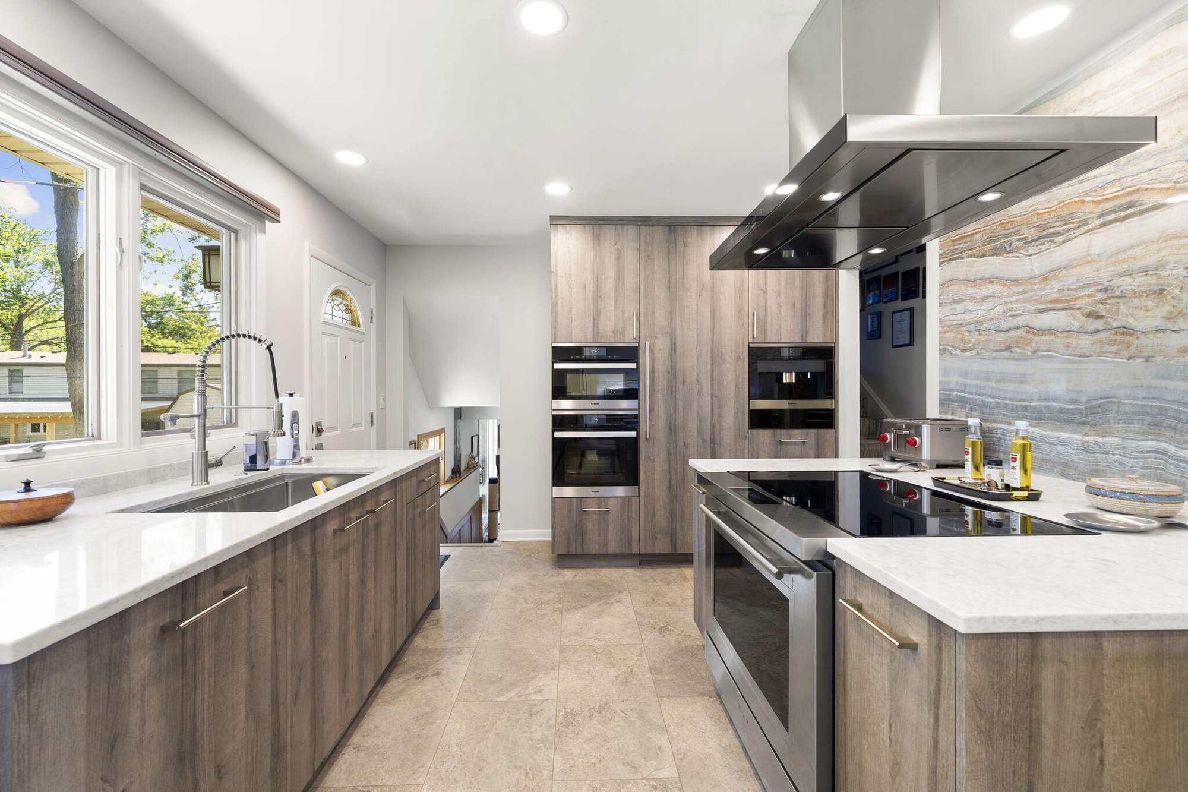
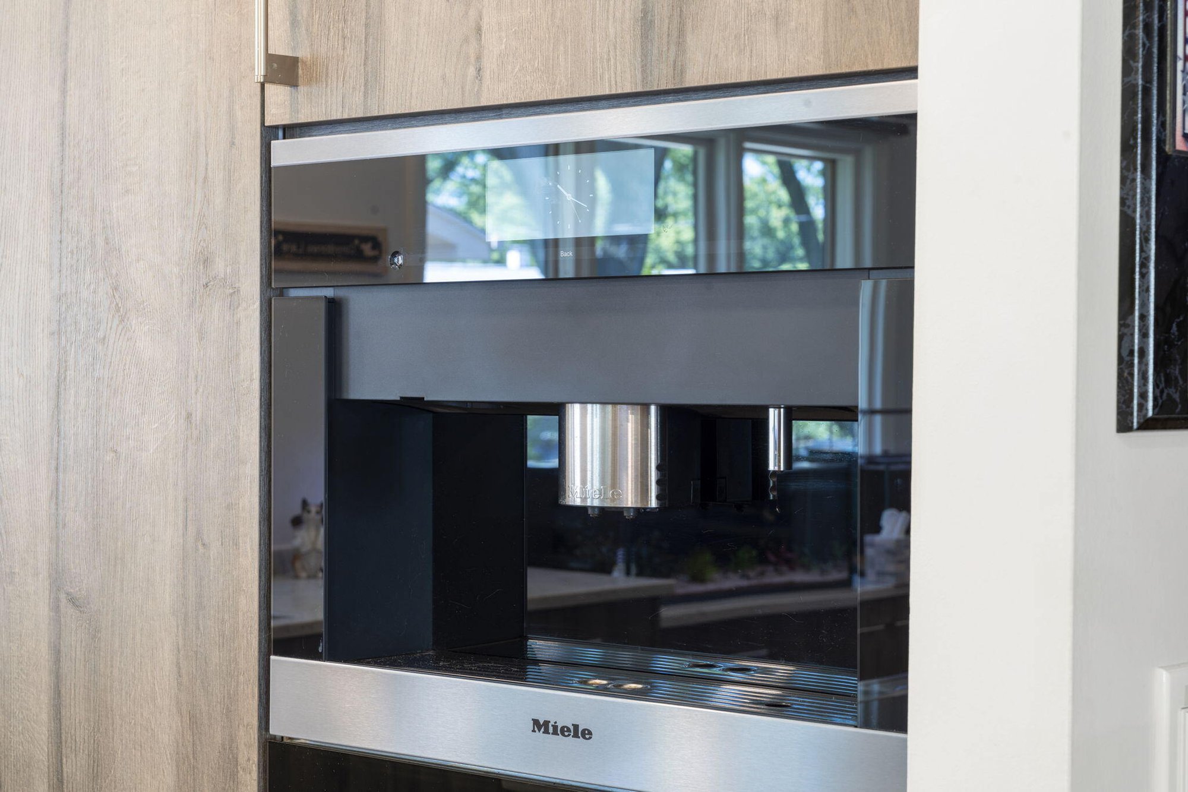
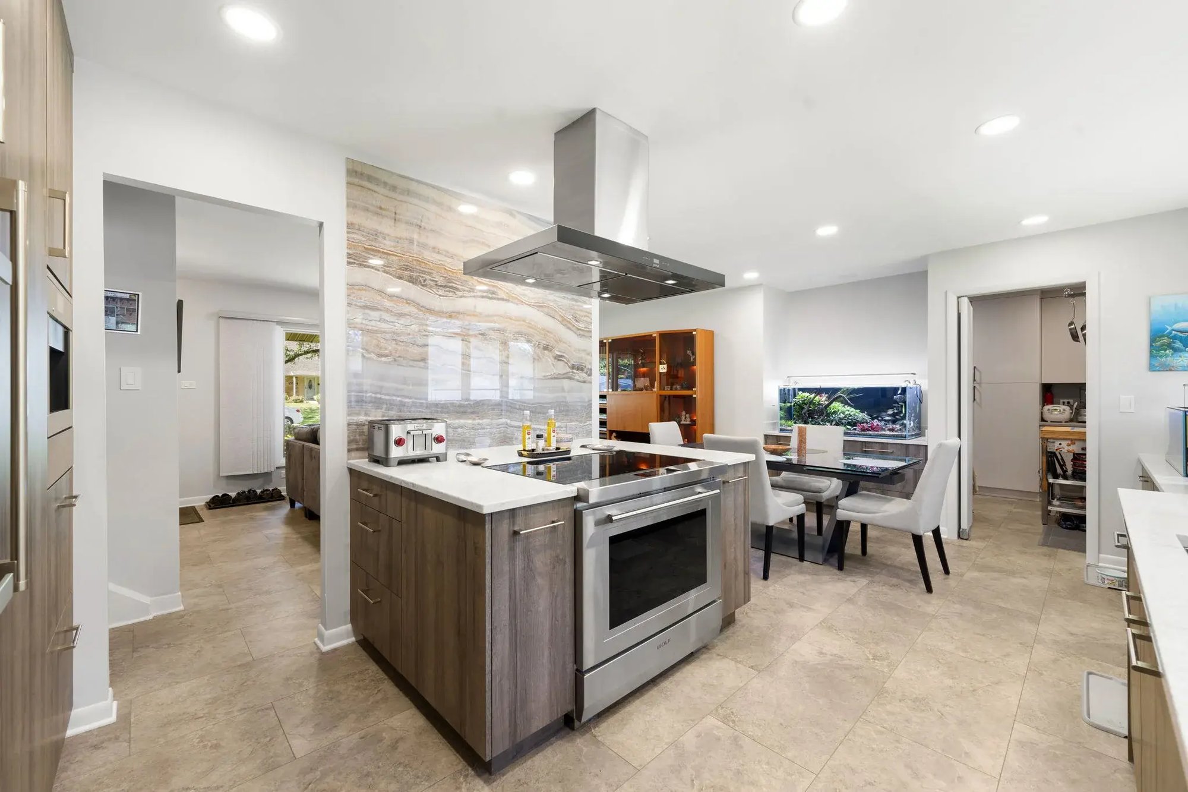
KITCHEN REMODEL
Pantry Perfection

The couple wanted the kitchen to be exclusively for cooking and housing their freshwater fish. They asked to add a walk-in pantry for additional storage for their food, dishes, pots and pans, and fish supplies.
Our designer took over a portion of the garage to build the pantry. She added a countertop for their small appliances, a suspended pot and pan rack above a small butcher-top portable island, a tall freezer, and additional cabinets. To allow for a streamlined cooking experience, she designed an extra deep peninsula with cabinets on either side of the range, including a spice rack and utensil pull-out.



Do you want to discuss a project like this one? fill out the form below.
Meet the Crew Behind
This Project
This Project
Our in-house team includes expert designers, skilled craftsmen, dedicated project managers, and efficient administrators, all working together seamlessly to bring your interior design vision to life. From the initial concept to the final touches, we collaborate closely to ensure every detail is thoughtfully planned and executed. With a commitment to quality, creativity, and precision, we deliver exceptional solutions tailored to your unique needs and style.
Get inspired. Sign up for the latest design trends and
exclusive offers, delivered straight to your inbox.
exclusive offers, delivered straight to your inbox.

.png)
.png)
.png?width=3000&height=2804&name=Group%201000004731%20(1).png)
.png)
.png)


.png?width=249&height=249&name=John%20Kautz%20(1).png)

.png?width=249&height=249&name=Kathy%20Hoh%20(1).png)
.png?width=249&height=249&name=Kathy%20Hoh%20(2).png)
.png?width=249&height=249&name=Kathy%20Hoh%20(3).png)
.png?width=249&height=249&name=Kathy%20Hoh%20(4).png)
