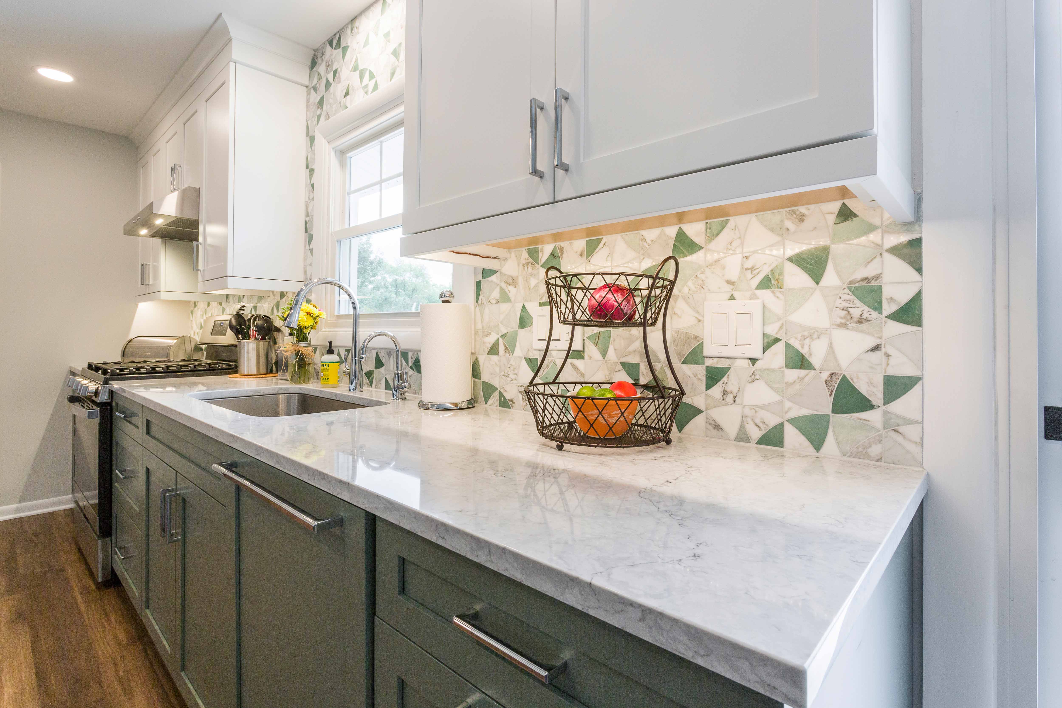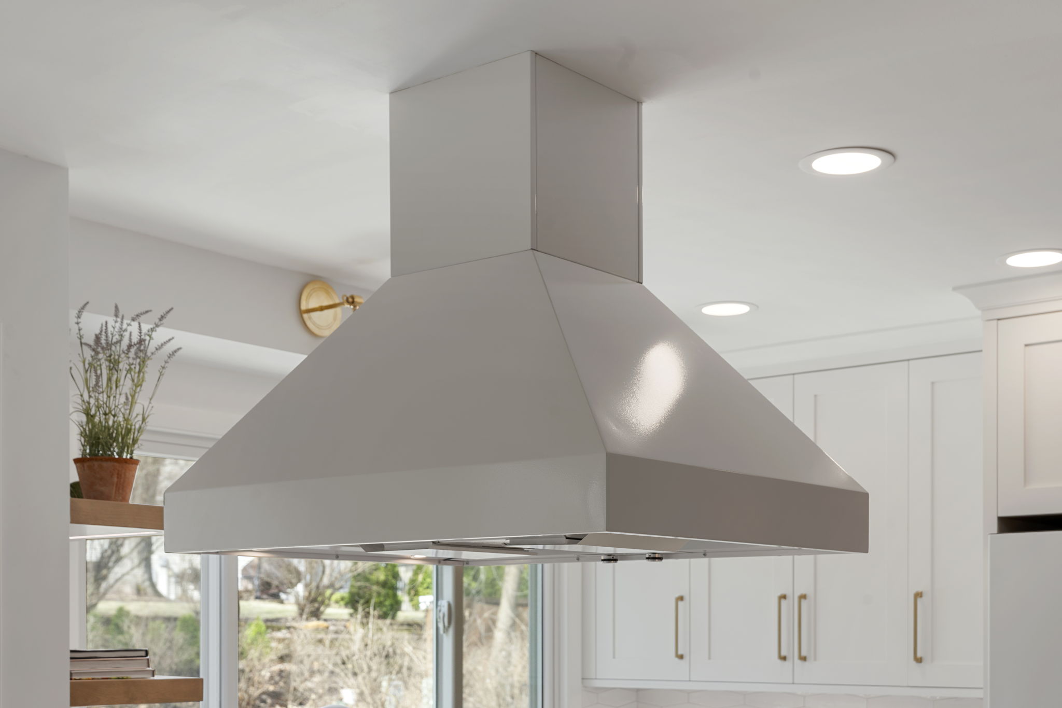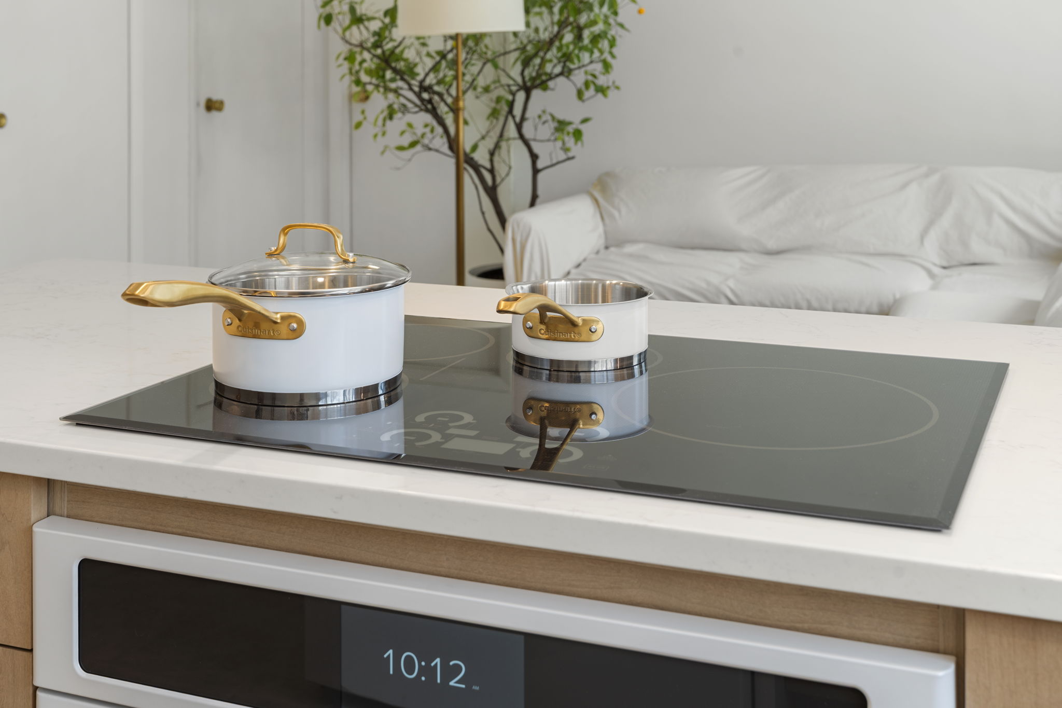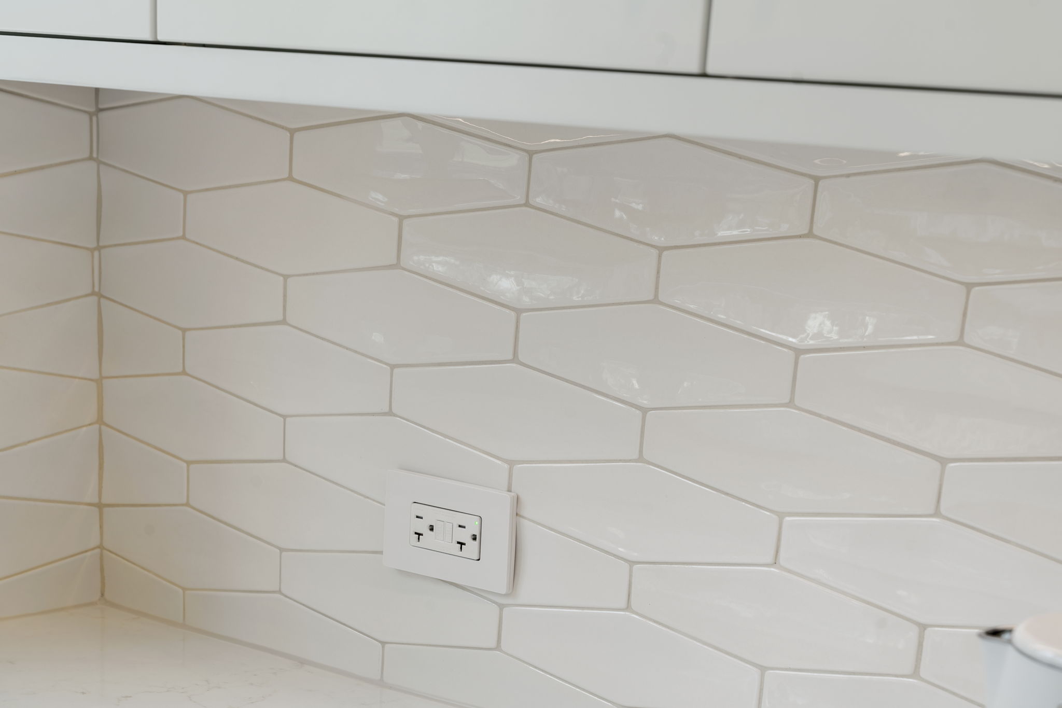
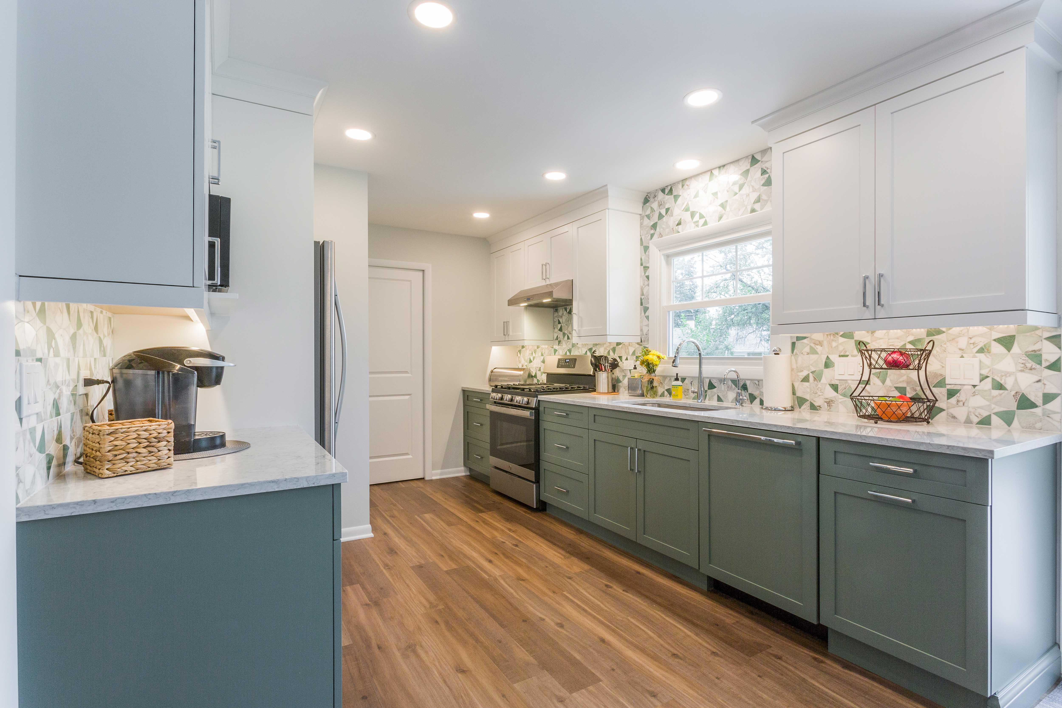
From Small and Mediocre to Great in Green
Slide Through Our Tansformation
Swipe left to right to see exactly how it changed
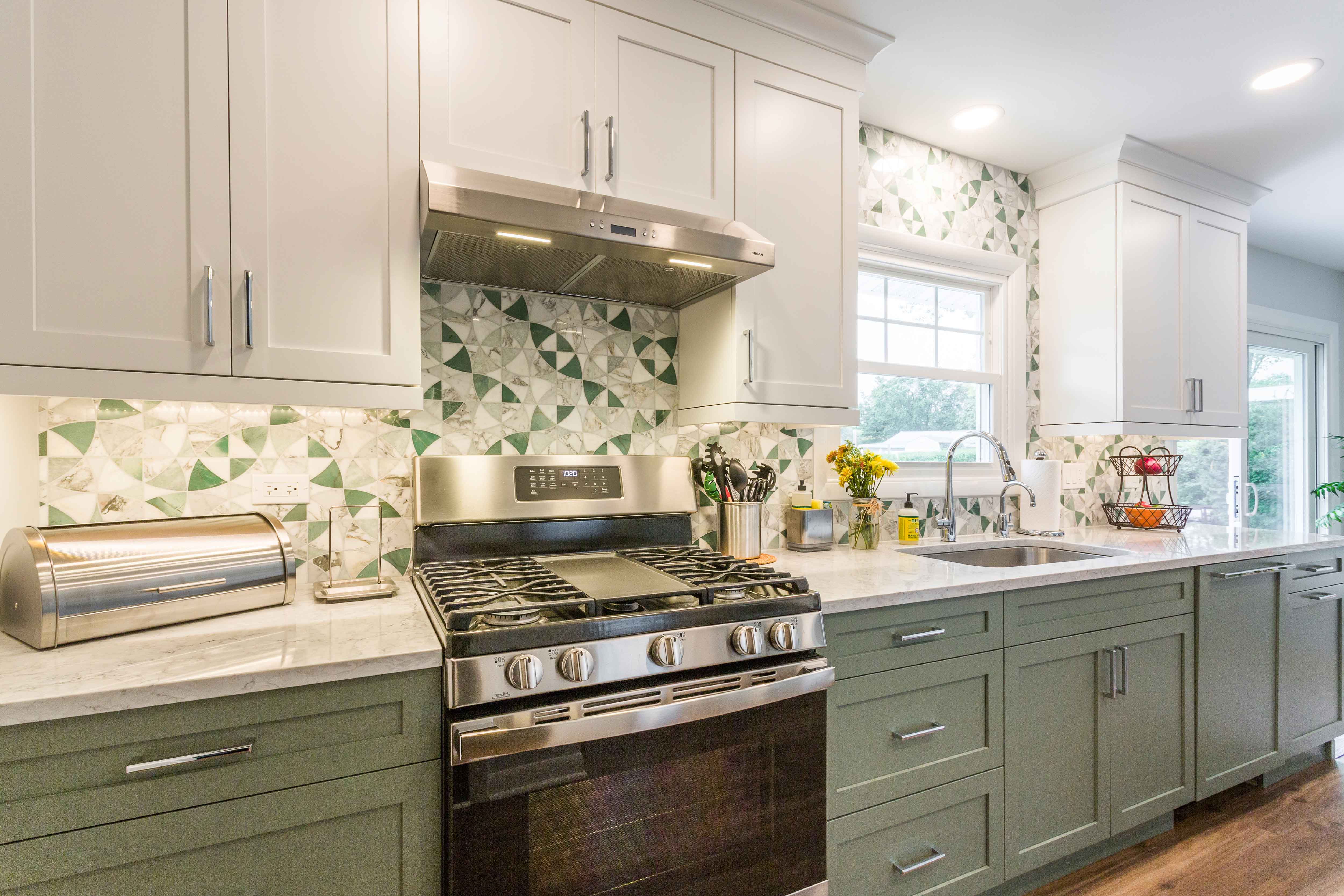
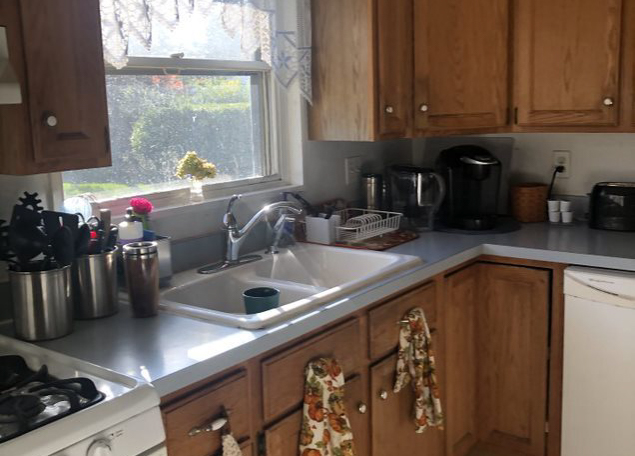
-1.jpg)
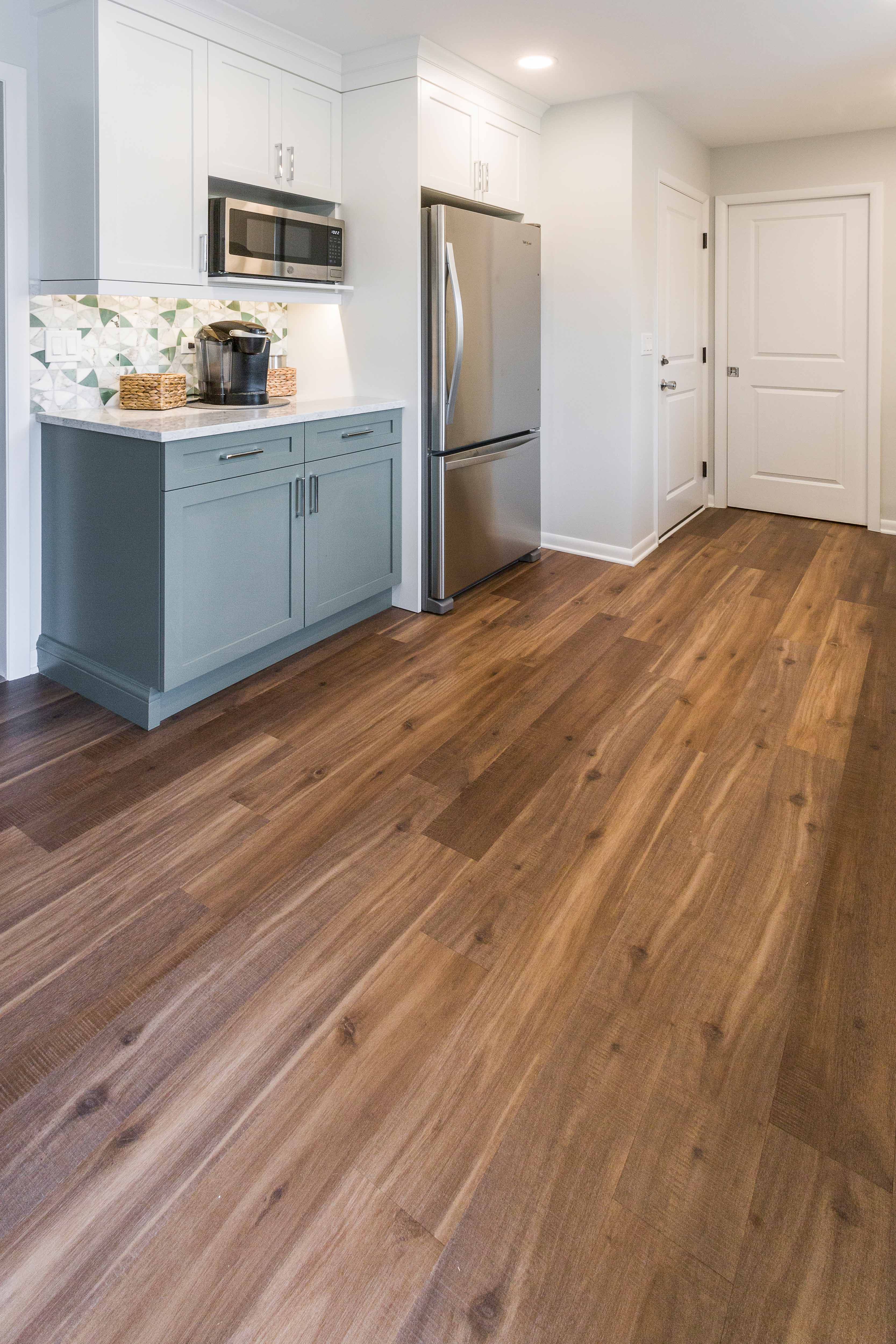
Floored by the Changes
With the intent of maximizing their space, these clients requested as much storage as possible. Our team delivered by removing a wall that separated the kitchen from the dining room. his allowed us to extend the cabinet wall while also providing more countertop space for meal prep. The original space did have one singular pantry closet that our team removed to replace with a tall cabinet and pull-out shelves, making it more cohesive with the space and much more accessible.
The final touch was to install new flooring. When the client saw the way the LVT looked in the kitchen, they immediately fell in love and decided to extend their project to install the same flooring in their hallway, living room, and entryway. This helped the entire home feel refreshed and cohesive.
Do you want to discuss a project like this one? fill out the form below.

The Three Best Shots You Need to See
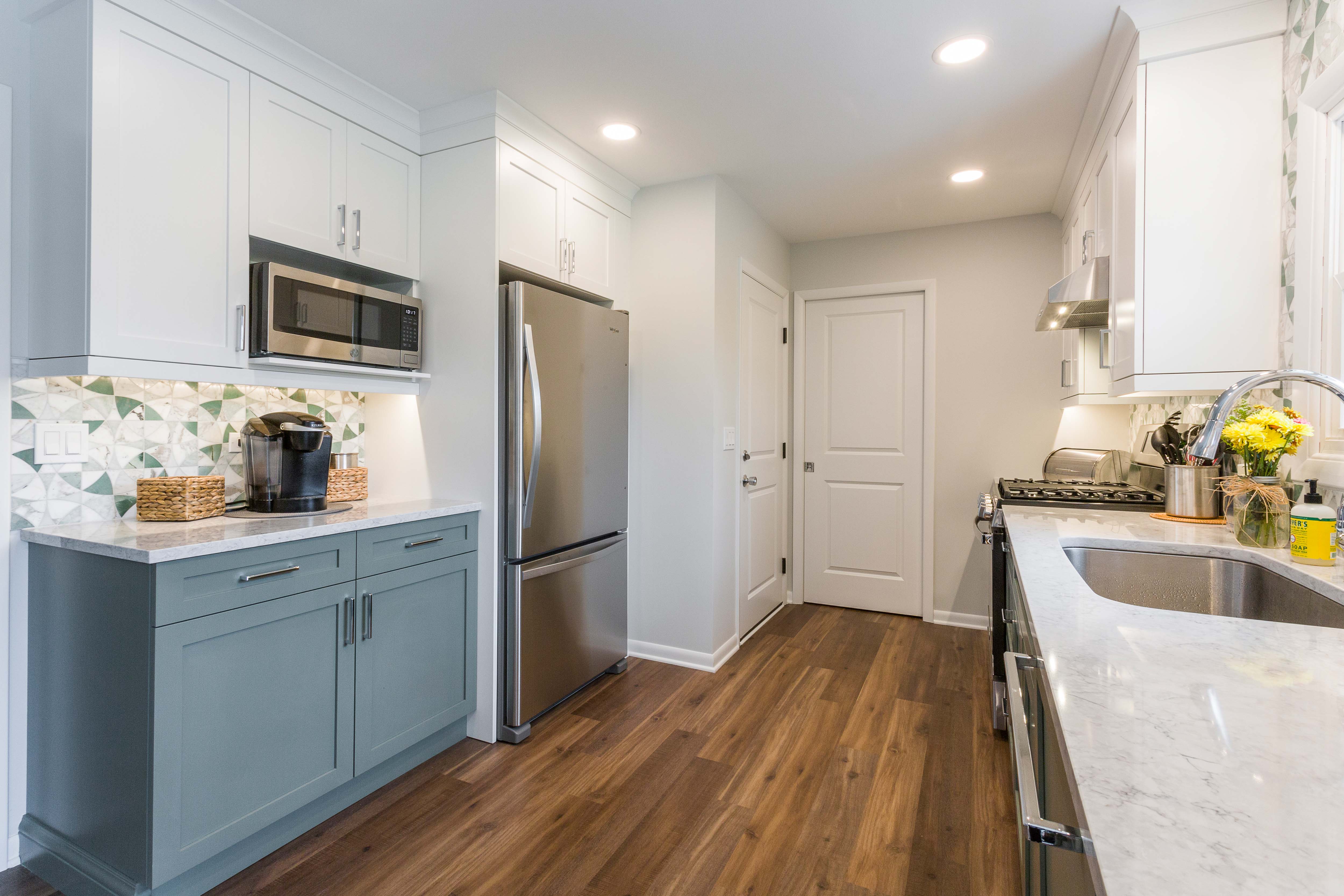

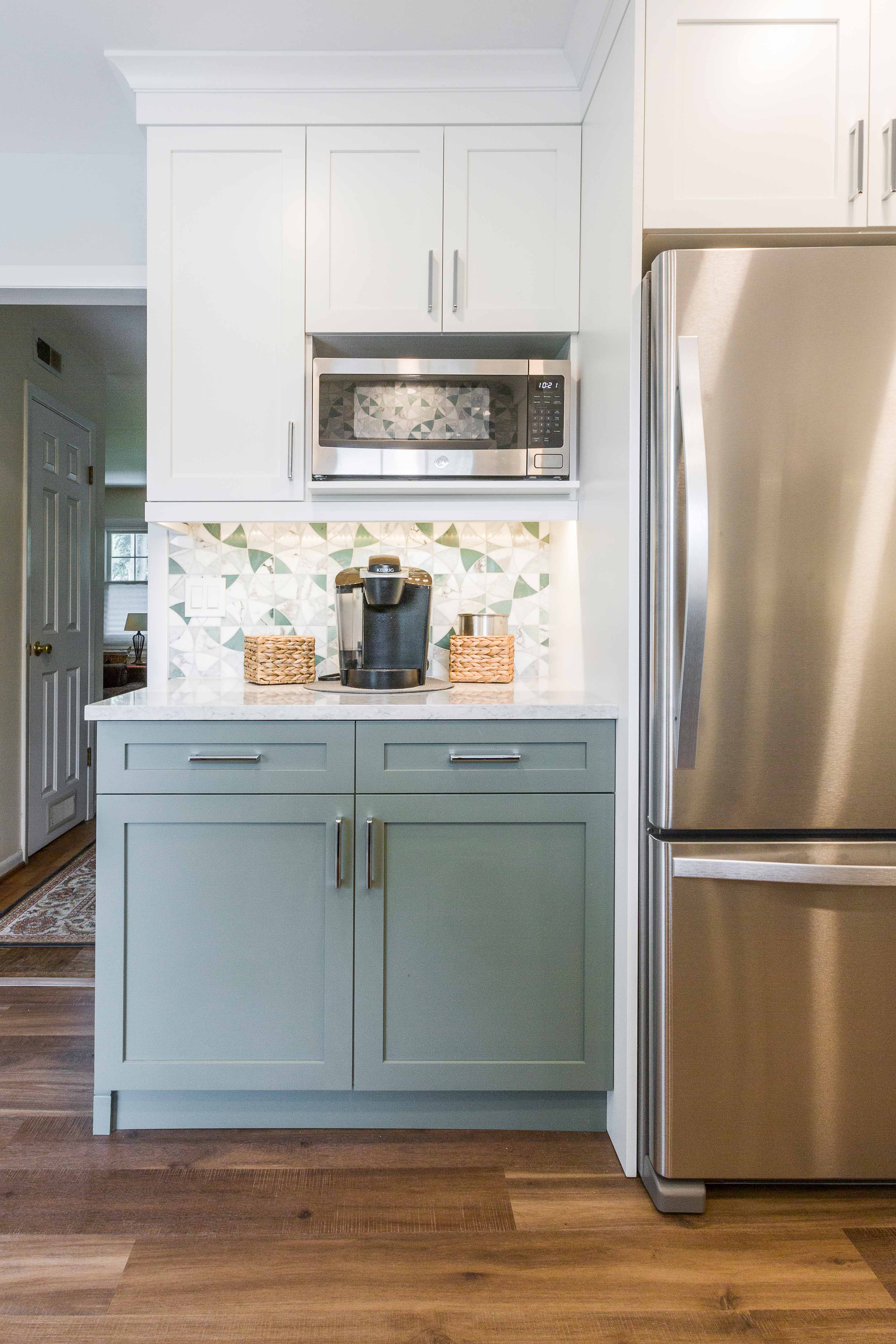
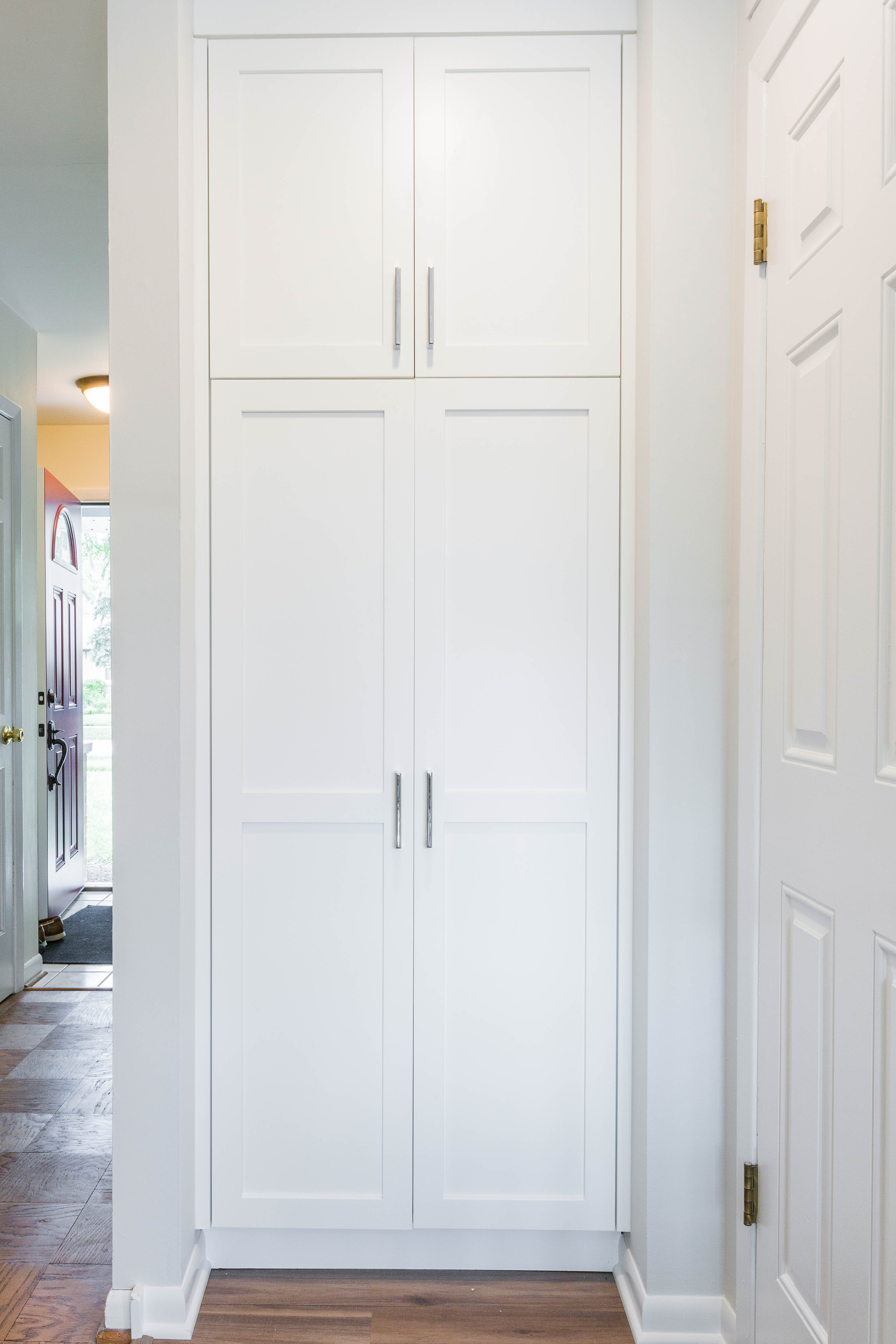
Unsure About A Kitchen Remodel Investment?
Download Our Pricing Guide
Download Our Pricing Guide

Product Used
- Kitchen Countertops: Cambria Portrush 3cm with Hollywood edge
- Range Wall Tile: Ombre
- Beverage Station Wall Tile: Echo London Fog
- Kitchen Floor: Park City Latitude Collection in Alpine
- Kitchen Faucet: Litze faucets in Luxe Gold
- Lounge Backsplash Tile: Mirror Herringbone
- Lounge Countertops: Artic White with Hollywood Bevel edge Fireplace Tile: Grand Tour Lumina
- Primary Bathroom Countertops: Artic White with Hollywood Beveled edge
- Kitchen Countertops: Cambria Portrush 3cm with Hollywood edge
- Range Wall Tile: Ombre
- Beverage Station Wall Tile: Echo London Fog
- Kitchen Floor: Park City Latitude Collection in Alpine
- Kitchen Faucet: Litze faucets in Luxe Gold
- Lounge Backsplash Tile: Mirror Herringbone
- Lounge Countertops: Artic White with Hollywood Bevel edge Fireplace Tile: Grand Tour Lumina
- Primary Bathroom Countertops: Artic White with Hollywood Beveled edge
Meet the Crew Behind This Project
Our in-house team includes expert designers, skilled craftsmen, dedicated project managers, and efficient administrators, all working together seamlessly to bring your interior design vision to life. From the initial concept to the final touches, we collaborate closely to ensure every detail is thoughtfully planned and executed. With a commitment to quality, creativity, and precision, we deliver exceptional solutions tailored to your unique needs and style.
Get inspired. Sign up for the latest design trends and
exclusive offers, delivered straight to your inbox.


.png)
