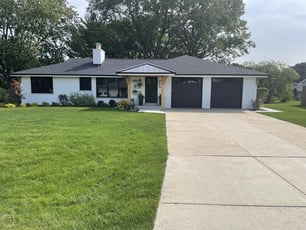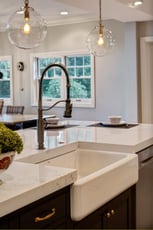4 Stunning First-Floor Remodel Ideas | OHI
Anyone who has kids or has been a kid knows the fight for which kid is the favorite, but as a...

Arlington Heights is just one of our favorite neighborhoods to work in. We love helping our neighbors create spaces they’ll love and live in forever or build up their ROI for resale. Check out these six home remodels we love in Arlington Heights.
This Arlington Heights couple worked with OHi to construct and design the farmhouse of their dreams. The kitchen has beautiful three-toned cabinets, fridge and dishwasher panels, and many pull-out accessories to hide the appliances. The primary bathroom is a hidden oasis with stunning cabinetry that stands out from the rest of the house and a separate walk-in shower and tub for an authentic spa experience. Lastly, the couple decided on a shiplap-style fireplace in the living room using grey panels in a chevron pattern.
This client worked with our finishing touches director to add a fresh coat of paint, checkered impact-resistant tile flooring, and slat wall organization. Our finishing touches designer brought this garage from a lemon to a Mustang.
90s wood cabinets, tile flooring, and limited granite countertops crowded the narrow galley kitchen until our team came in with the wave of our OHi wand and poof, a stunning open concept with large double islands perfect for hosting dinner parties. Except it wasn’t that easy. We relocated a powder room and ran into a structural surprise you can read about here.
This couple was split in their decision to stay in their house or sell. They worked with our designer to update their bathrooms and laundry room to reflect their styles and appeal to the general public in case they decided to move. Her bathroom is traditional and playful, and his is all clean lines and functionality. The laundry room wood panels and exposed pipes to a clean and calming space, with the pipes covered and panels removed.
These clients reached out to us to put their basement back together after significant flooding. We installed LVT water-resistant floors and cabinets on metal feet to prevent future water damage. We flipped their bar into a kitchenette and added floating shelves to open the space.
These empty nesters thought they finally had their house to themselves when they moved into a smaller ranch. Still, in Italian families, that’s rarely the case as there's always someone coming to visit or family gatherings. The kids don’t come alone in this family; they bring their dogs, too! This couple meticulously worked with OHi to create an expanded mud room and open the living kitchen area with an addition. They wanted the place to be inviting and full of charm.
If you are thinking of opening your kitchen, refreshing your garage, or beautifying your bathroom, contact us today!


Anyone who has kids or has been a kid knows the fight for which kid is the favorite, but as a...


Today's farmhouse kitchen usually consists of three factors: modern features, rustic elements, and...
Leave a Comment