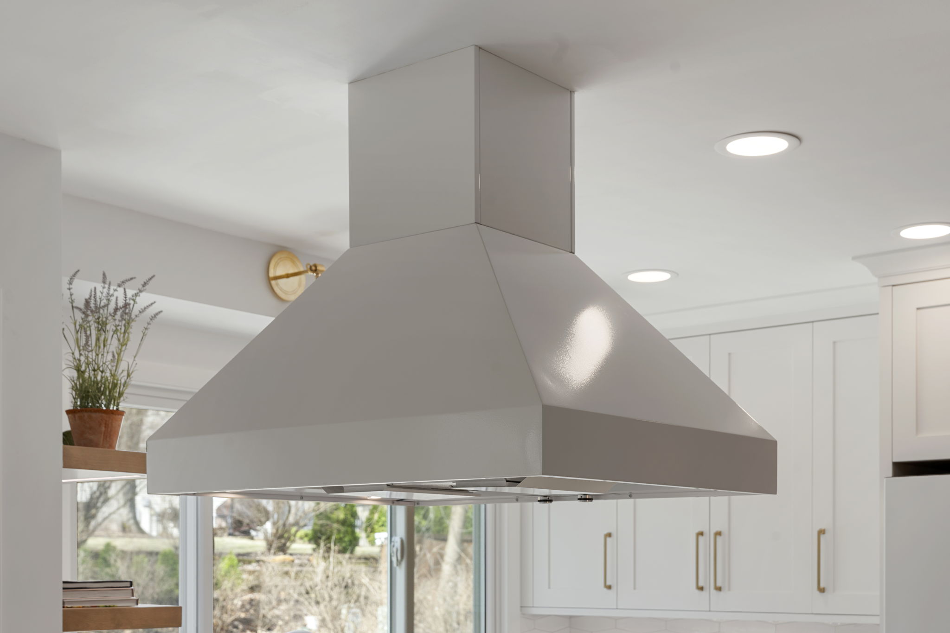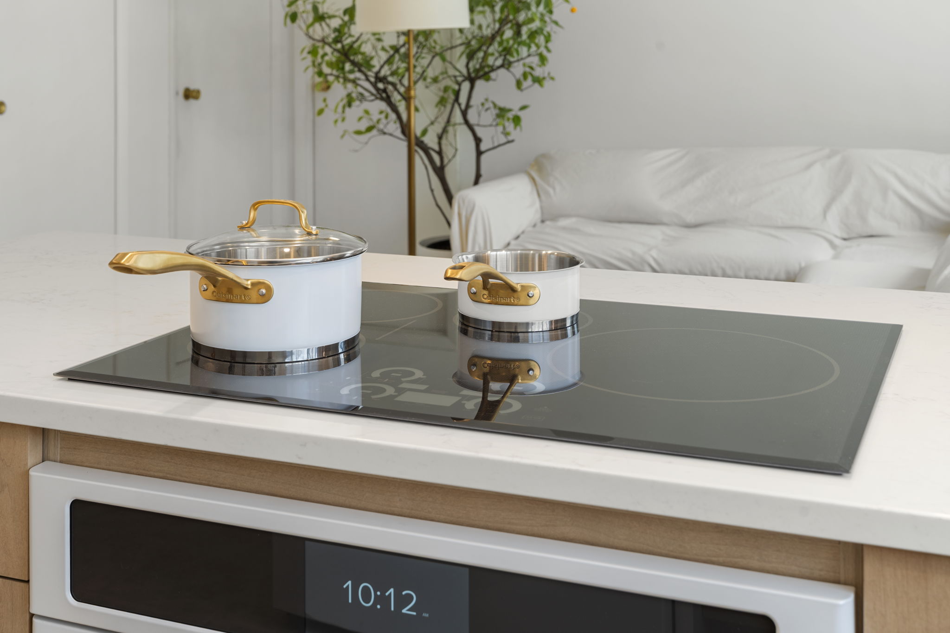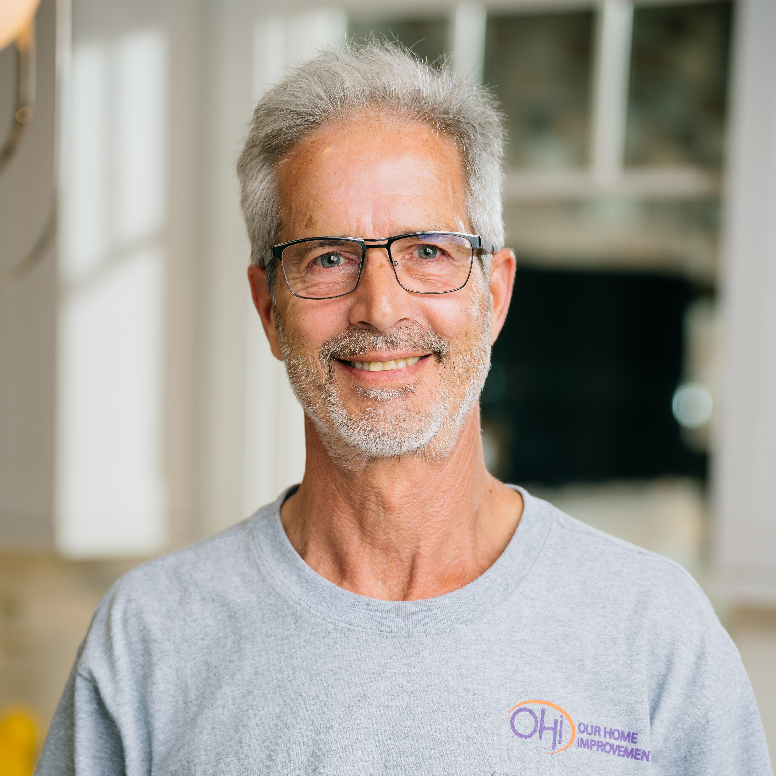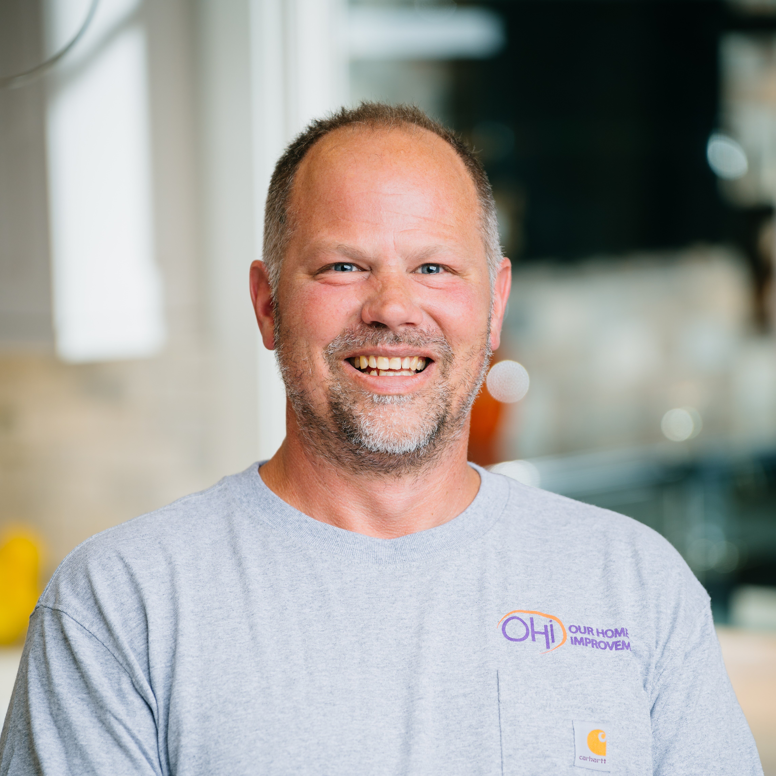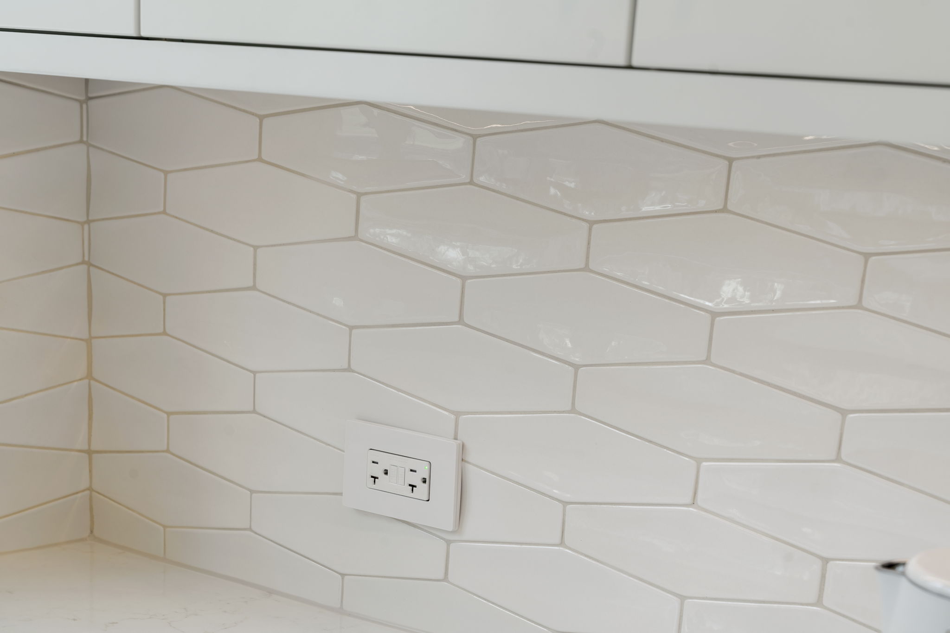
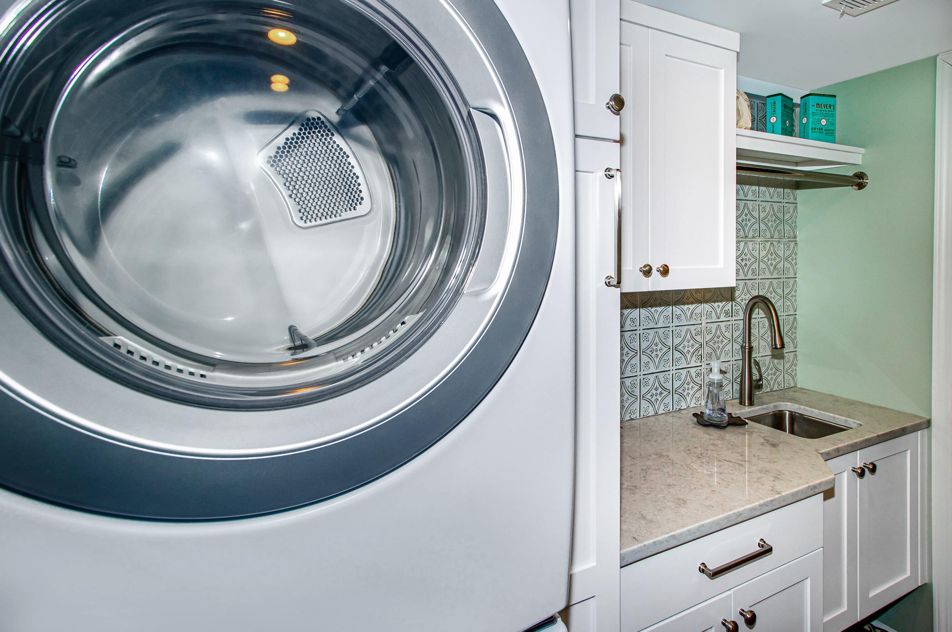
From Maddening Mudroom to Innovative Dream
Slide Through Our Tansformation
Swipe left to right to see exactly how it changed
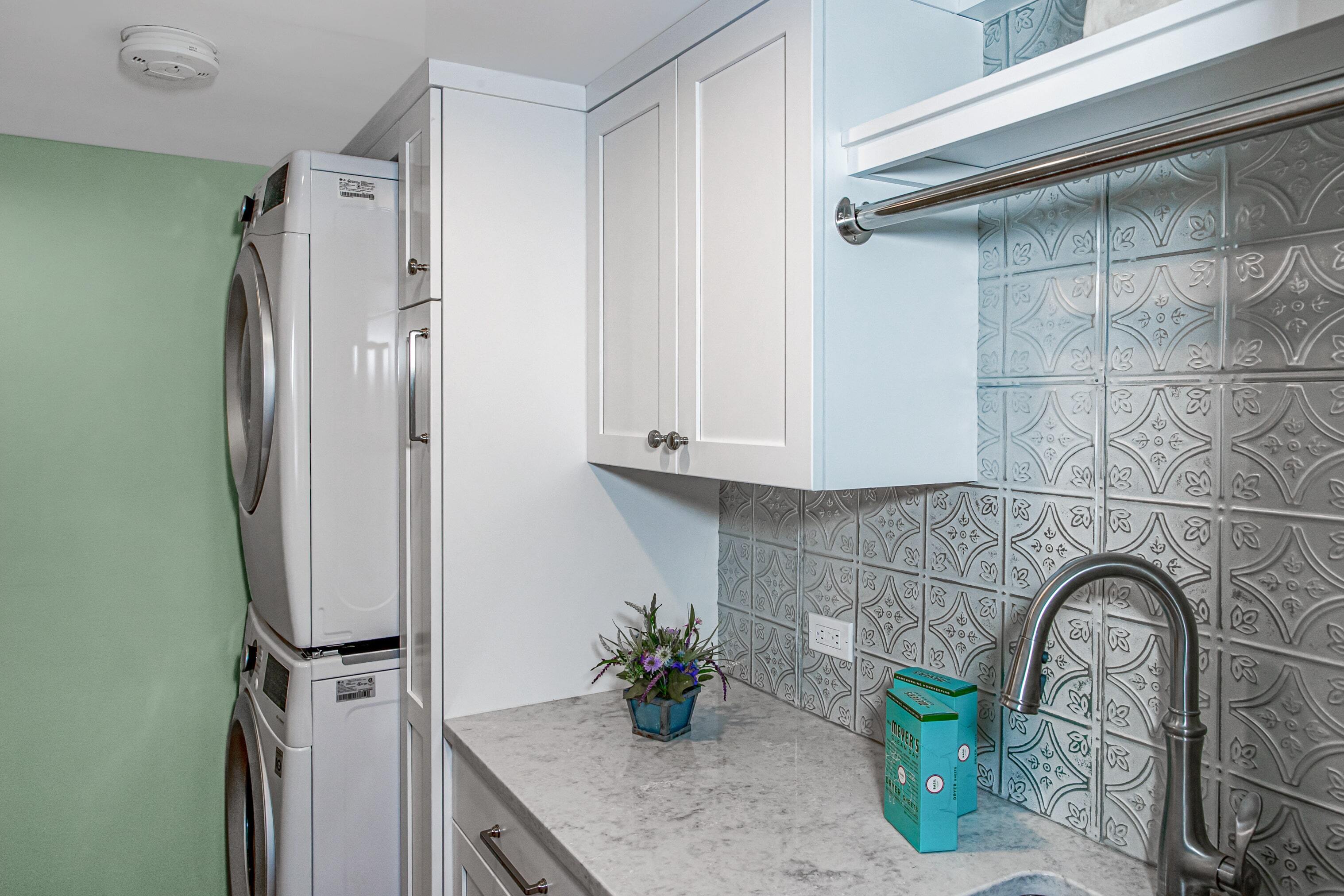
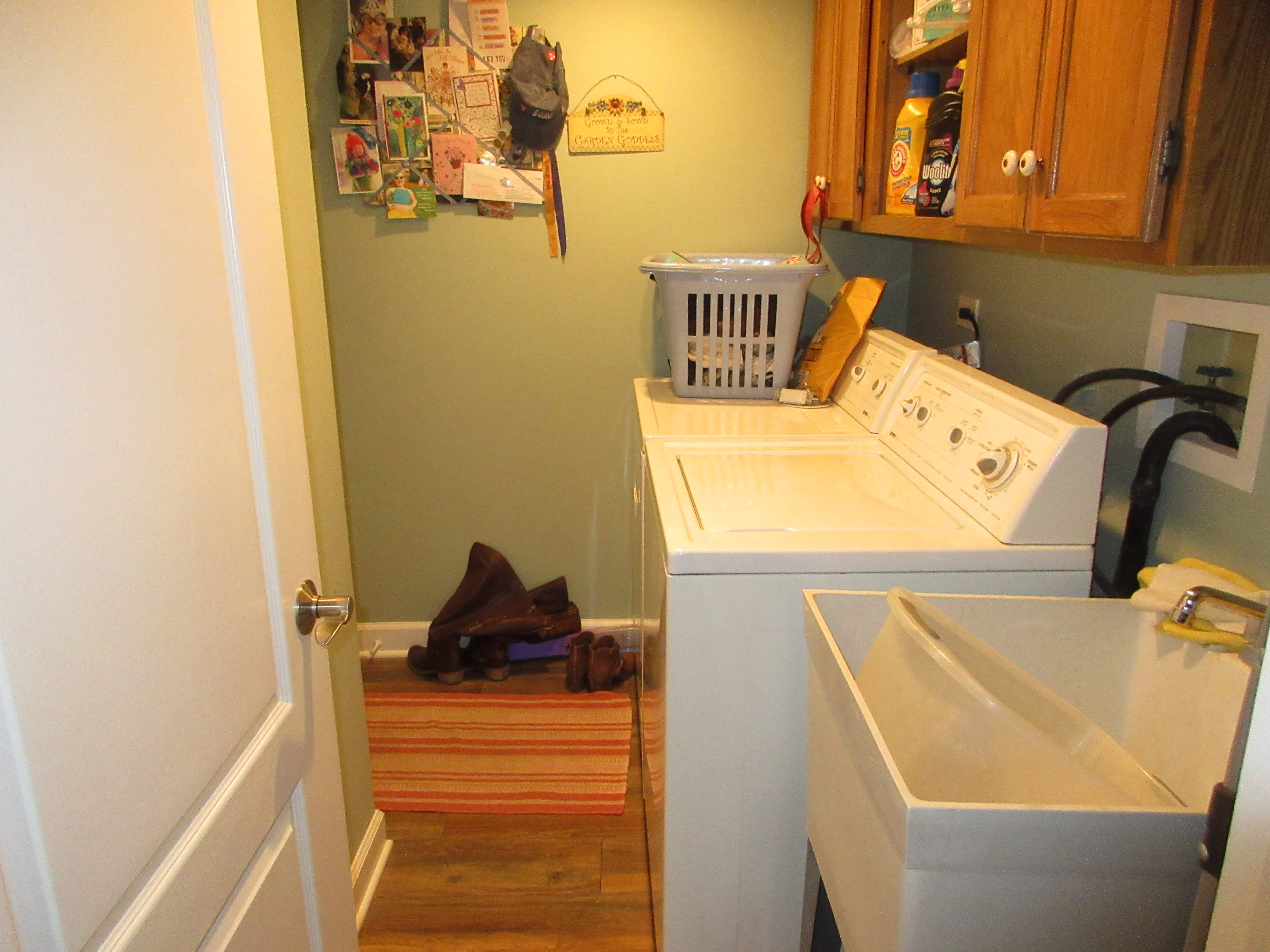

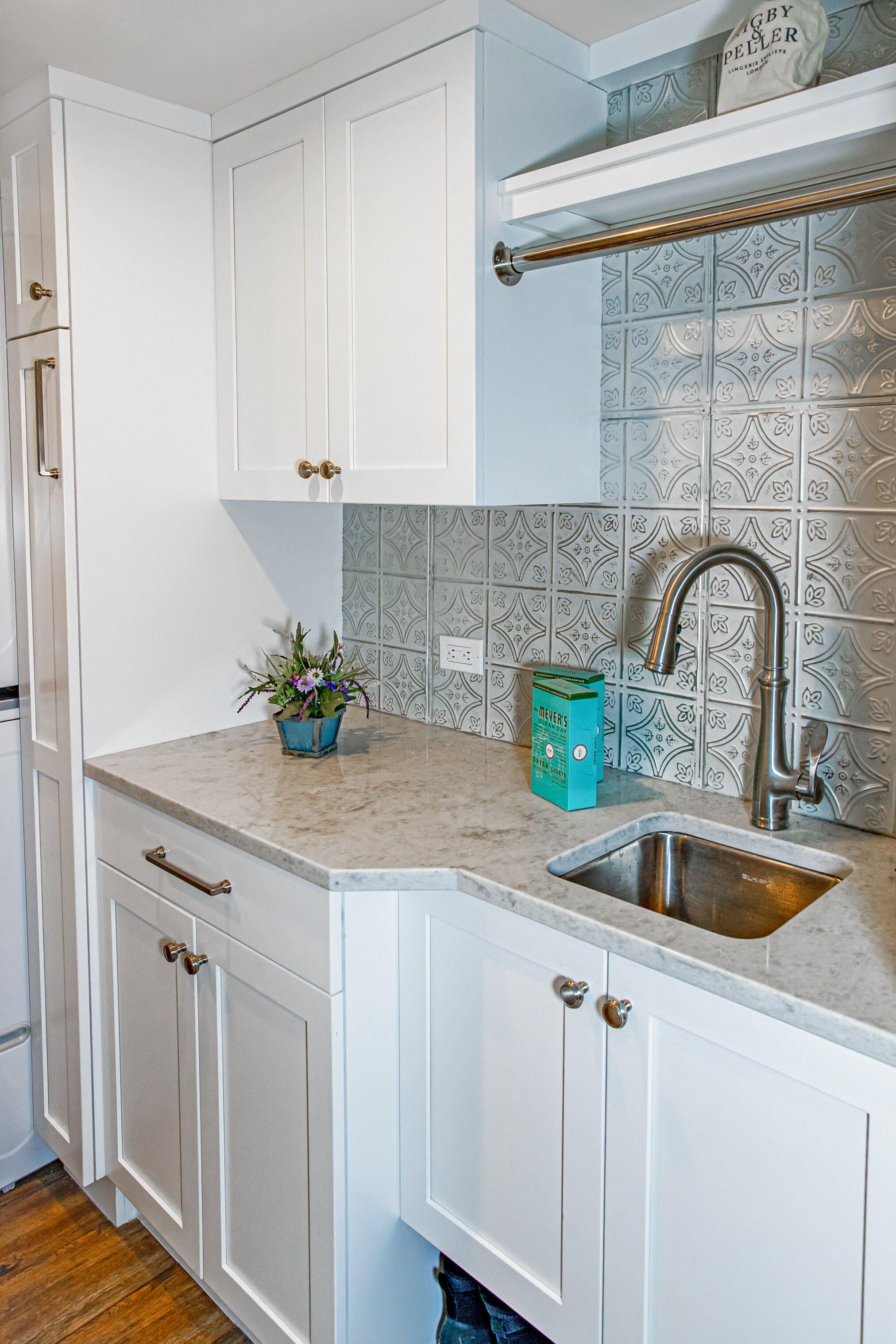
Small Scale Personal Oasis,
With small square footage, the original space barely worked for getting this Arlington Heights family's laundry done, let alone serve the dual purpose of being a work station for gardening. The homeowner had a vision for this space to not only continue on as the laundry room but to be a place to pot plants, drop off muddy shoes, and do a little prep work for her garden.
OHi designer loved the challenge and started by suggesting a stackable washer and dryer. From there, she included cabinet storage to include typical household supplies alongside a thin cabinet for brooms and mops. She also installed a bar above the sink to allow for some clothes to hang dry. The new sink area included plenty of countertop space to allow for garden prep and clothes folding. Kim went with a gloating sink base to allow storage for moody garden boots and other easy access shoe wear.
Do you want to discuss a project like this one? fill out the form below.

The Three Best Shots You Need to See
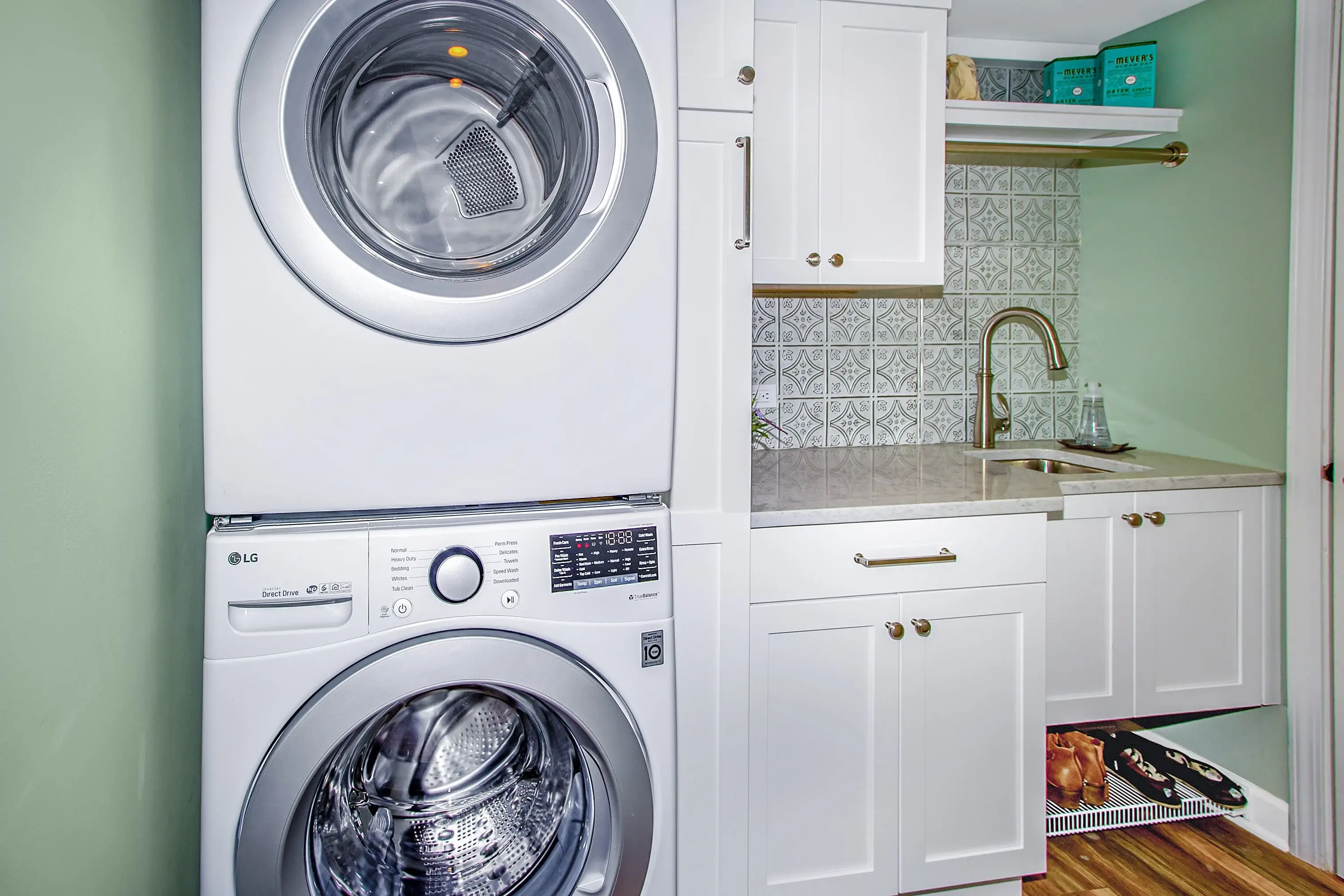


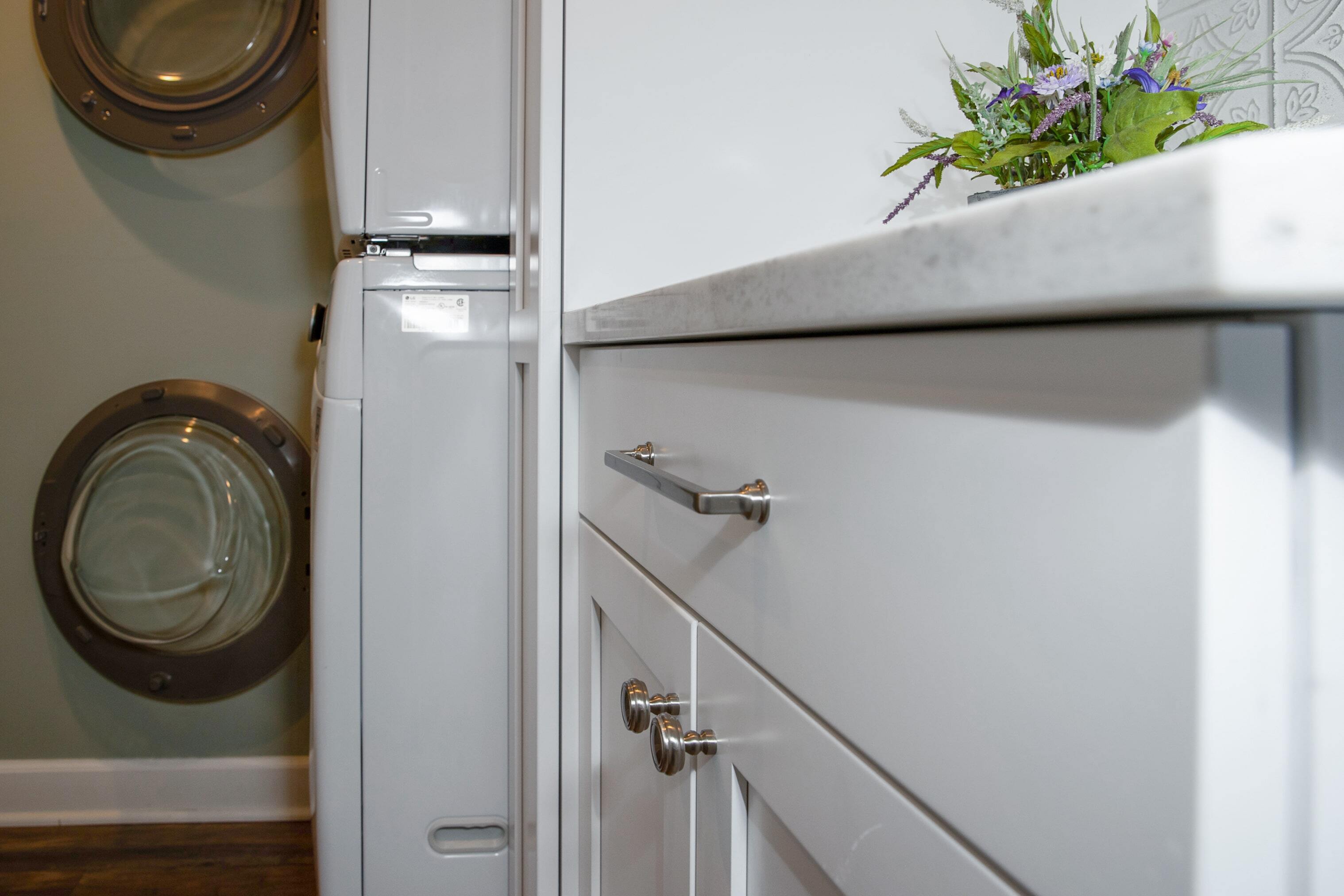
Unsure About A Kitchen Remodel Investment?
Download Our Pricing Guide
Download Our Pricing Guide

Product Used
- Kitchen Countertops: Cambria Portrush 3cm with Hollywood edge
- Range Wall Tile: Ombre
- Beverage Station Wall Tile: Echo London Fog
- Kitchen Floor: Park City Latitude Collection in Alpine
- Kitchen Faucet: Litze faucets in Luxe Gold
- Lounge Backsplash Tile: Mirror Herringbone
- Lounge Countertops: Artic White with Hollywood Bevel edge Fireplace Tile: Grand Tour Lumina
- Primary Bathroom Countertops: Artic White with Hollywood Beveled edge
- Kitchen Countertops: Cambria Portrush 3cm with Hollywood edge
- Range Wall Tile: Ombre
- Beverage Station Wall Tile: Echo London Fog
- Kitchen Floor: Park City Latitude Collection in Alpine
- Kitchen Faucet: Litze faucets in Luxe Gold
- Lounge Backsplash Tile: Mirror Herringbone
- Lounge Countertops: Artic White with Hollywood Bevel edge Fireplace Tile: Grand Tour Lumina
- Primary Bathroom Countertops: Artic White with Hollywood Beveled edge
Meet the Crew Behind This Project
Our in-house team includes expert designers, skilled craftsmen, dedicated project managers, and efficient administrators, all working together seamlessly to bring your interior design vision to life. From the initial concept to the final touches, we collaborate closely to ensure every detail is thoughtfully planned and executed. With a commitment to quality, creativity, and precision, we deliver exceptional solutions tailored to your unique needs and style.
Get inspired. Sign up for the latest design trends and
exclusive offers, delivered straight to your inbox.


.png)
