
Expand & Reimagine Your Home with Expert Design & Craftsmanship
New Construction & Additions Expanding Your Home's Potential
At OHi, we specialize in transforming your home with new construction and additions, creating spaces that perfectly match your needs and style. Whether you're looking to tear down and rebuild your home or simply reimagine your existing space, we partner with architects to ensure a seamless design process that caters to the unique requirements of these larger projects.
New construction offers the opportunity to completely redesign or rebuild your home, while additions expand your existing living space through creative solutions like bump-outs or building up. Whatever your dream home looks like, we’ll guide you every step of the way to turn it into a reality.
Download the Ultimate Road Map to Your New Construction Project

Embarking on a new construction project can be overwhelming, but with the right guidance, it doesn't have to be. Download our comprehensive Road Map to a New Construction Project and get expert insights on every phase—from planning and design to completion.
Explore Our Latest Additions and New Construction Projects
Explore how we've expanded and reimagined homes to fit our clients' needs. These real-life examples showcase our innovative approach and personalized solutions, offering you endless inspiration for your own new construction or addition project. Let these stunning transformations inspire your vision for expanding or remodeling your space.
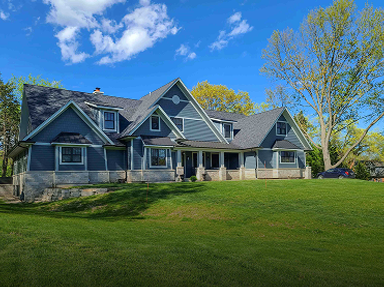
Home Build in Inverness
From Torn Down to Custom Craftsman Style Home Build
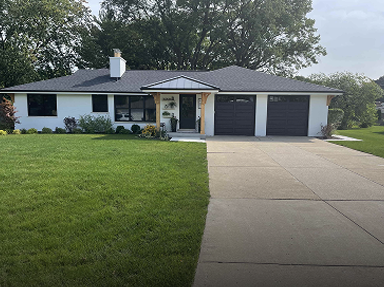
First Floor Redesign and Addition
Total Overhaul in Mount Prospect
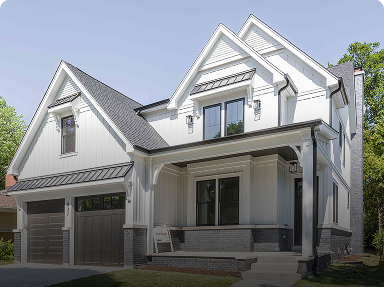
Home Build in Arlington Heights
From Tear Down to Custom Farmhouse
Dream
Dream
OHi New Construction & Additions Process
At OHi, we’ve streamlined our kitchen remodel process for a smooth experience. From consultation to final walkthrough, we handle planning, design, permits, and materials—keeping you informed every step of the way.


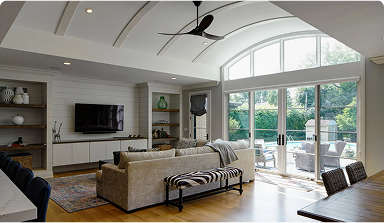
In Home Consultation
OHi will come out to your home to take detailed measurements, discuss what you want done, likes, dislikes, vision for your space, pain points, etc.
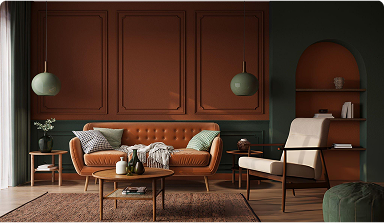
Ball Park Budget & Design Retainer
Based on the measurements and discussions from your in-home consultation, we will provide an estimated budget range for your project. To move forward with the design process we require a signed design retainer and a deposit.
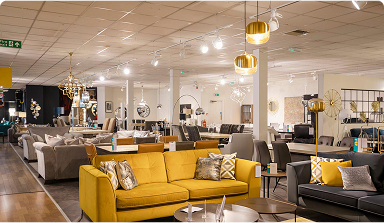
Showroom Presentation
We will present the initial estimate with mid-range allowances, a story board with possible selections, initial blueprints and 3D renderings where we will virtually walk through what your space could look like.
Get inspired. Sign up for the latest design trends and
exclusive offers, delivered straight to your inbox.

Benefits of New Construction & Additions
New construction and additions provide a cost-effective way to create a home that fits your needs without the hassle of relocating. Instead of moving, you can design a space tailored to your lifestyle by expanding or reconfiguring your current home.These projects enhance functionality, add value, and save you time, all while ensuring your home is built to your exact specifications.
Designed for You
Design your space exactly as you envision it. From layout to finishes, everything is tailored to suit your preferences and needs, ensuring a home that works for you now and in the future.

Expand Your Living Space
If you're feeling confined in your current layout, an addition can help relieve that pressure. By expanding key areas like the kitchen, living room, or bedrooms, you'll gain the extra space you need for both comfort and functionality.

Create New Rooms
Unlock the freedom to add entirely new rooms Whether you need an extra bedroom, office, or home gym, you can easily expand your footprint to accommodate your lifestyle.

Improved Floorpan Flow
Completely rethink your home’s floor plan. A redesign can open up flow between rooms, create better connections, and ensure that every square foot is used efficiently.

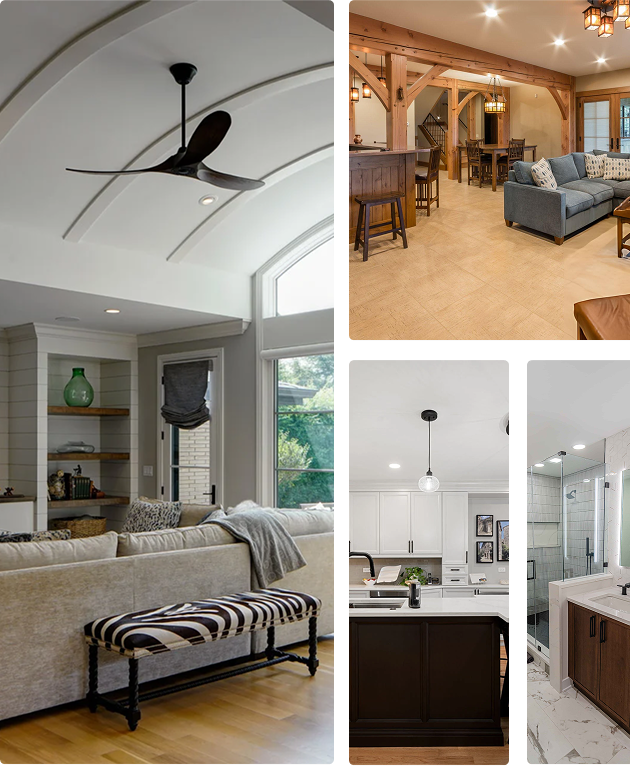

.png)

