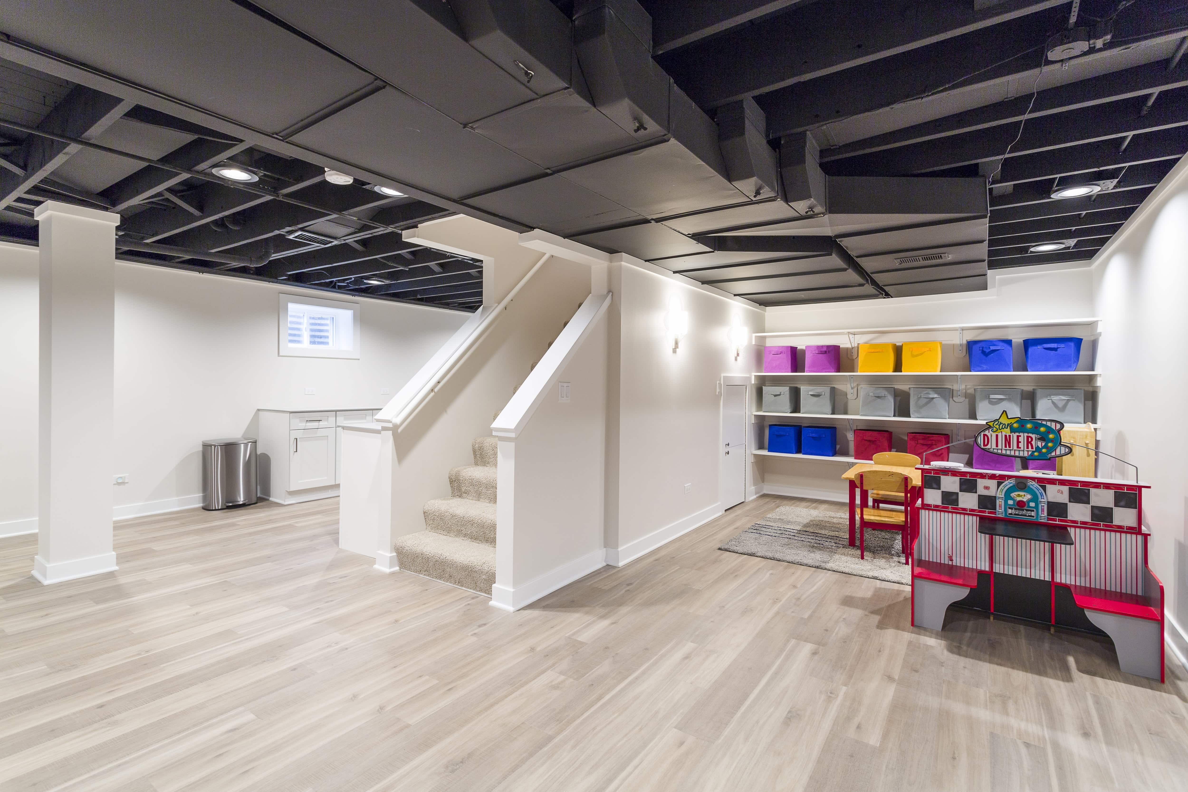
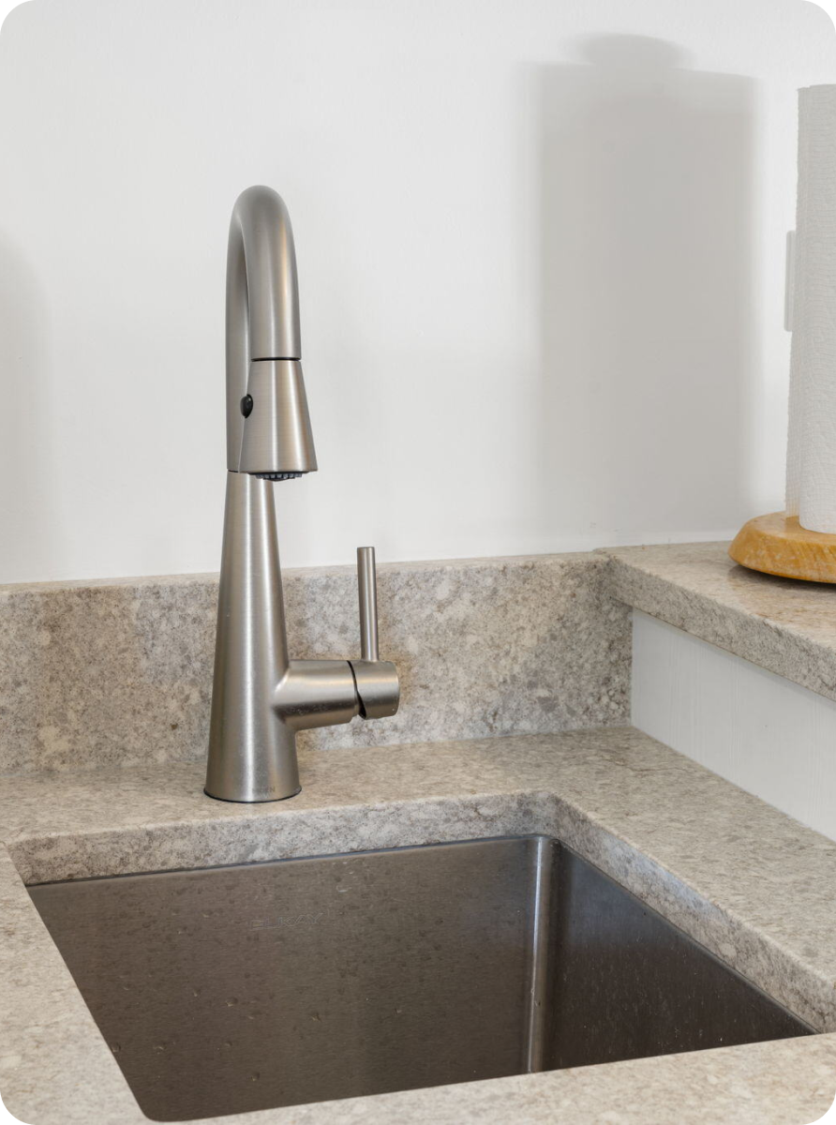
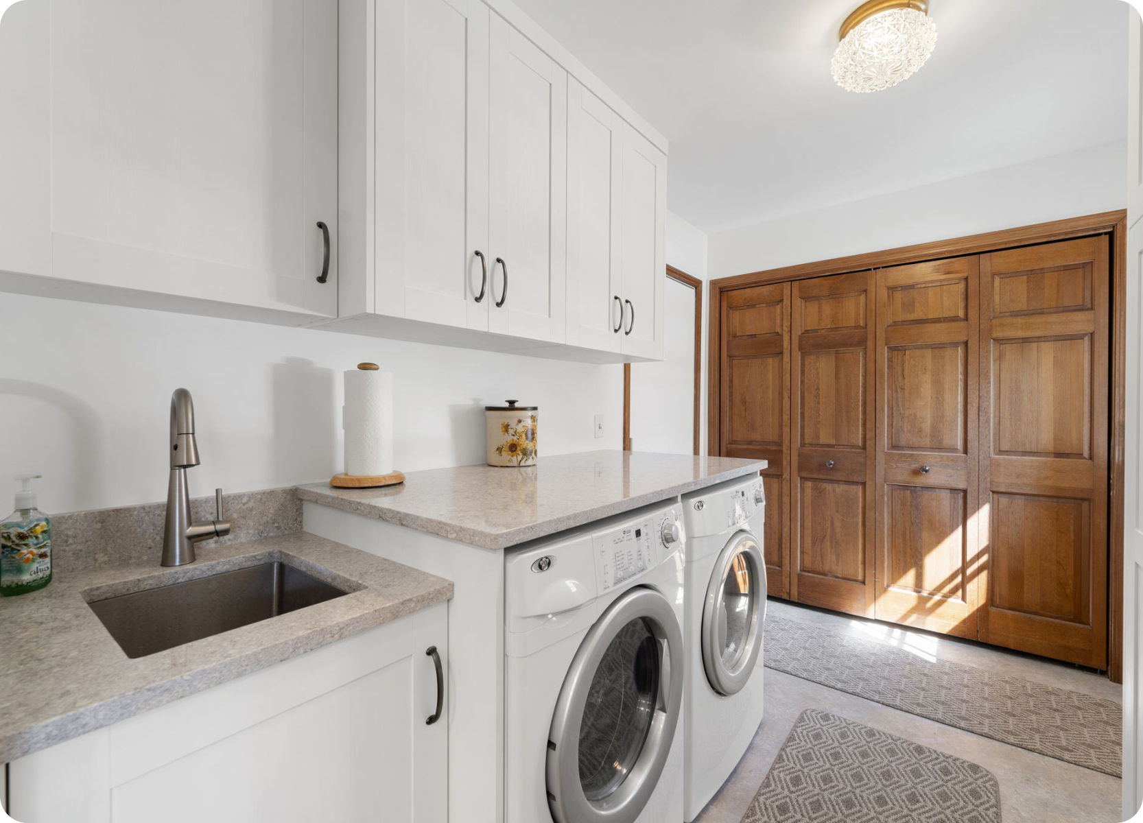
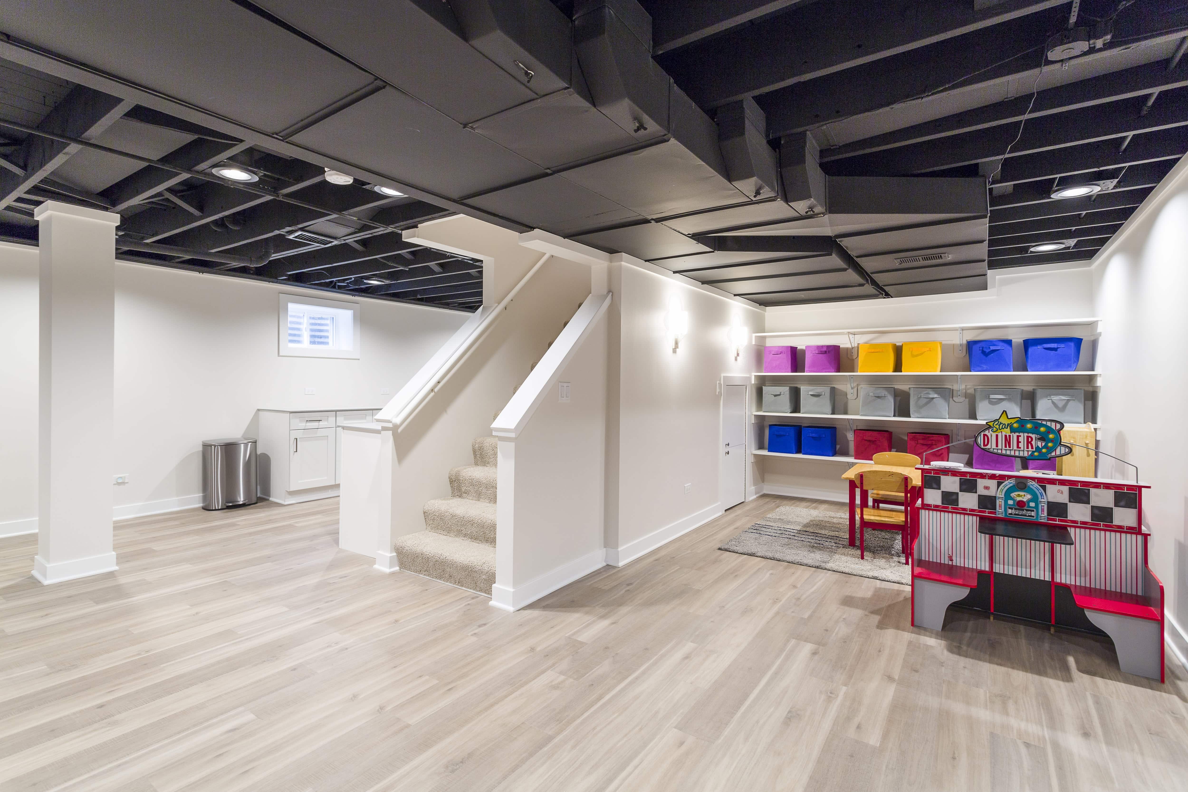
Basement Remodel
From Small Dark Bungalow Basement to Full-On Kids Zone
Wanting more space for their kids to play, this Mount Prospect couple decided it was time to fully finish their basement. They approached OHI wanting a brighter, lighter space for their kids to enjoy. We installed drywall, insulation, and an HVAC system and replaced all the windows to make the area functional year-round. The original space had a secret room under the staircase, so our team built a kid-sized door giving their children exclusive entry. When we finished, what was once a cold brick basement is now a fully functional playroom.
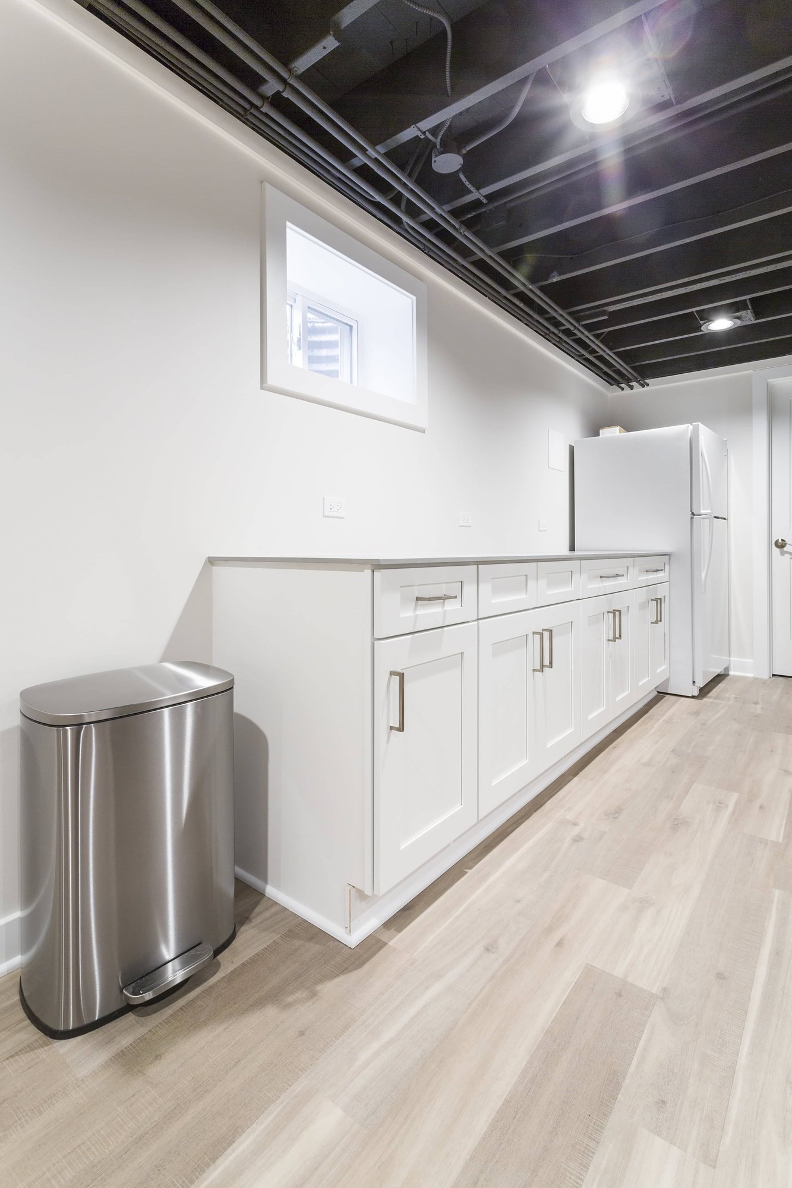
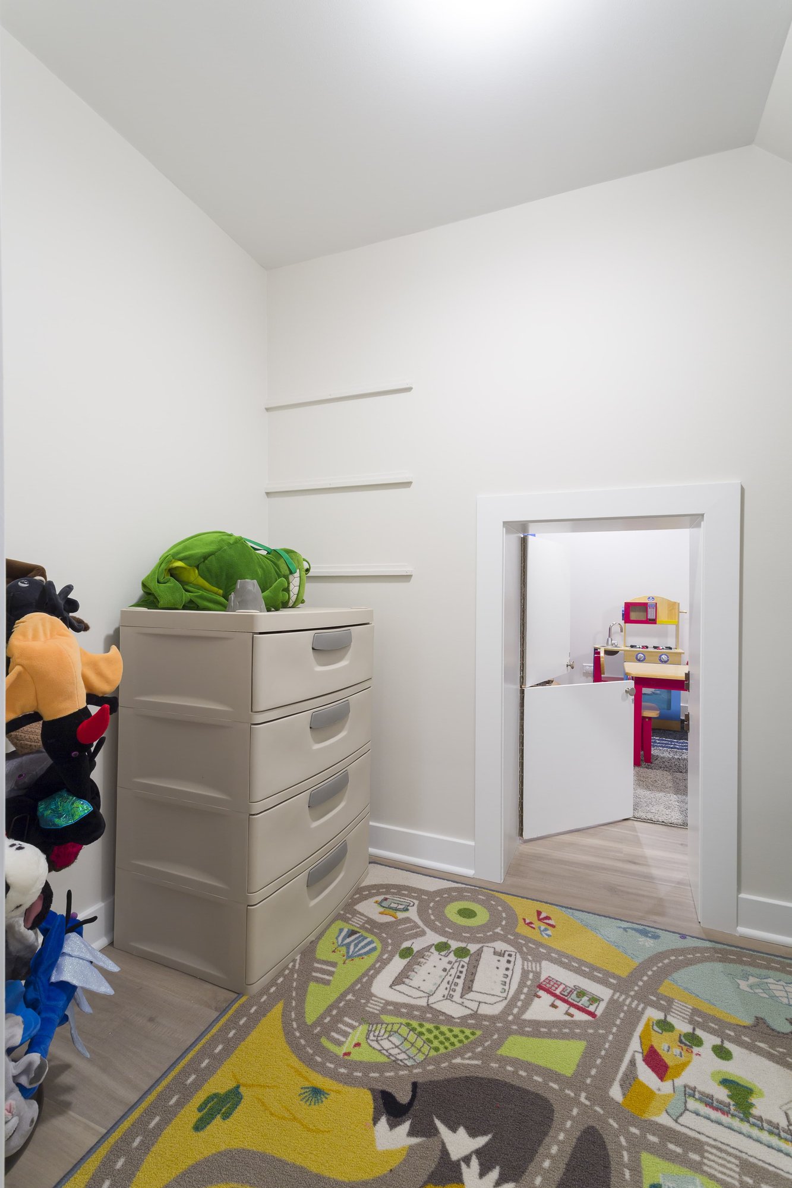
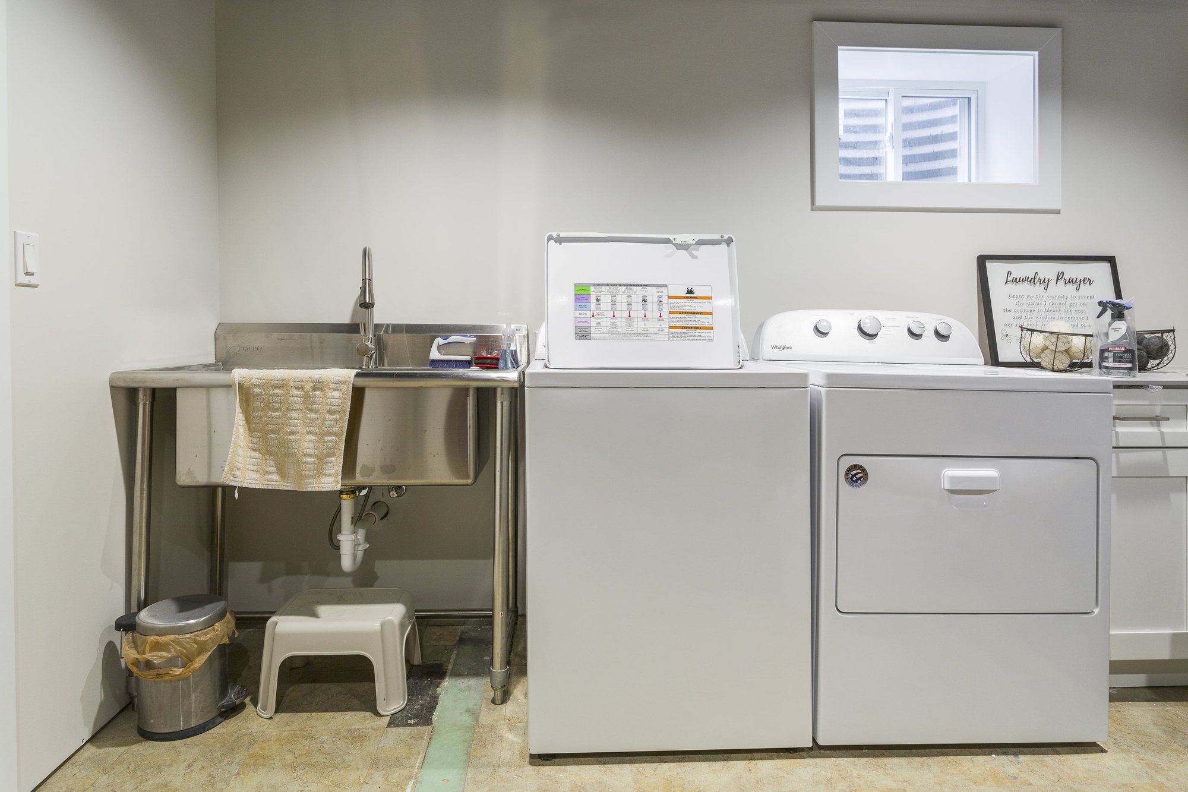
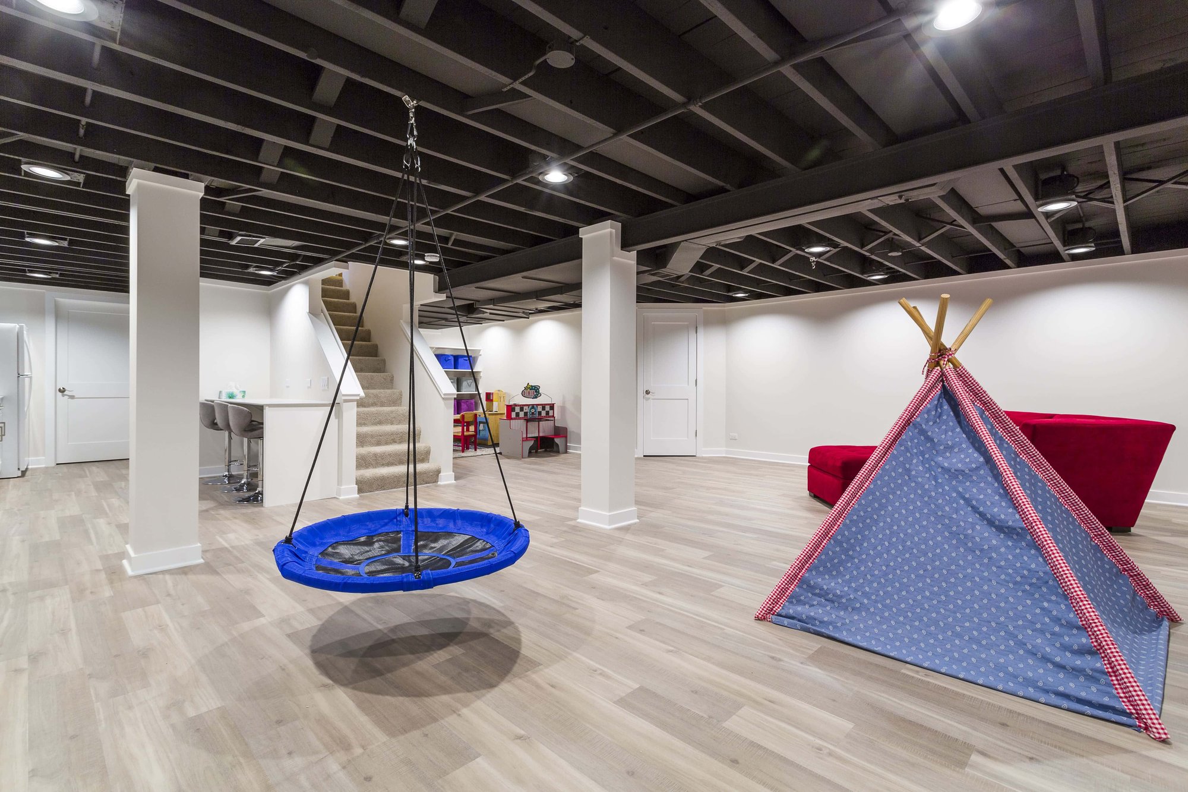
BASEMENT REMODEL
Laundry Relocation
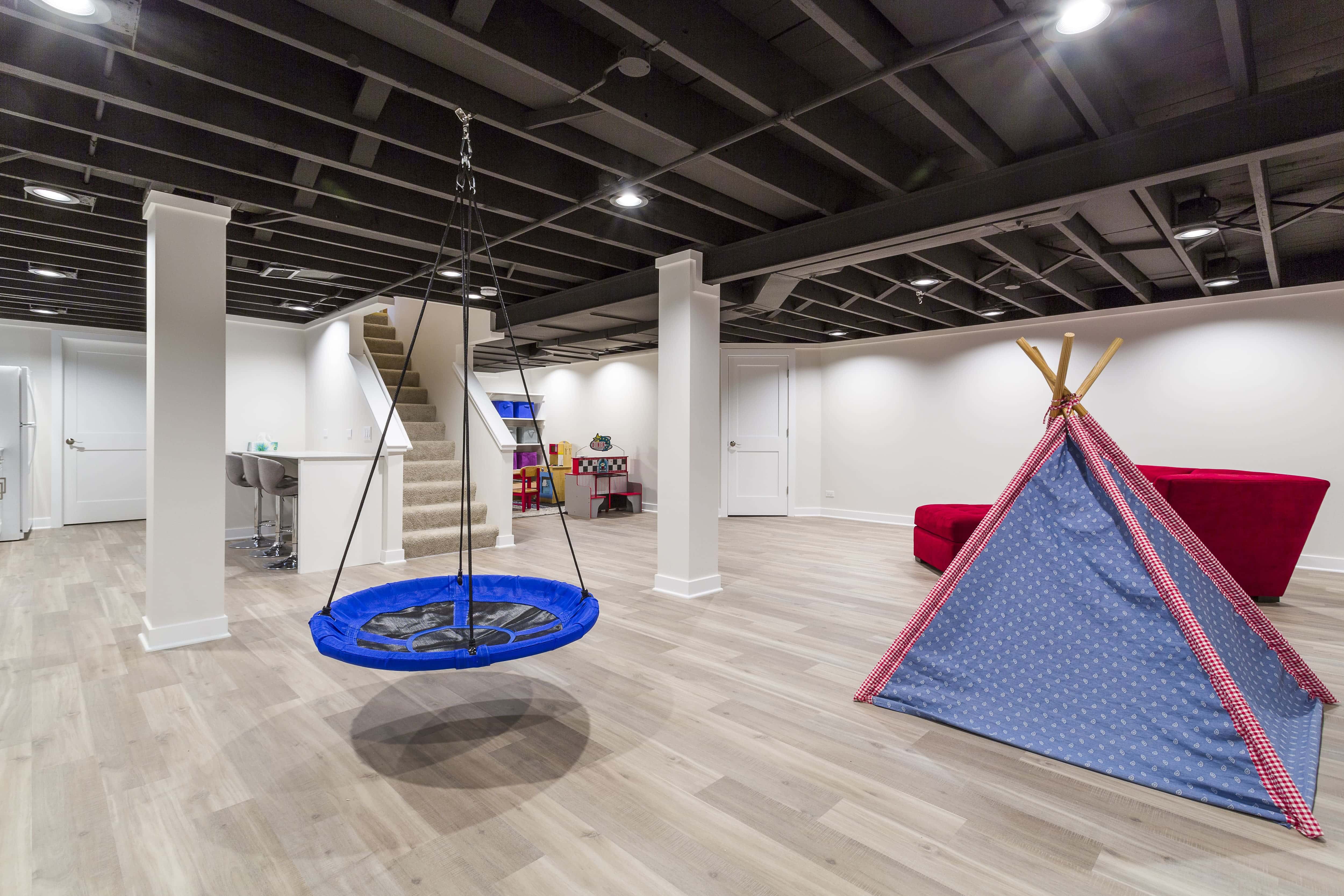
To increase functionality, our team decided to move the laundry area to the back of the basement. This opened the front area for more play space and allowed us to add anchor clips to the ceiling for the kids' hanging seats. .
Moving the laundry area back also made it possible for us to add a kitchenette in the basement. The client wanted a kitchenette for more cabinet storage and to give the kids easy access to snacks and drinks while they play



This Project
exclusive offers, delivered straight to your inbox.

.png)
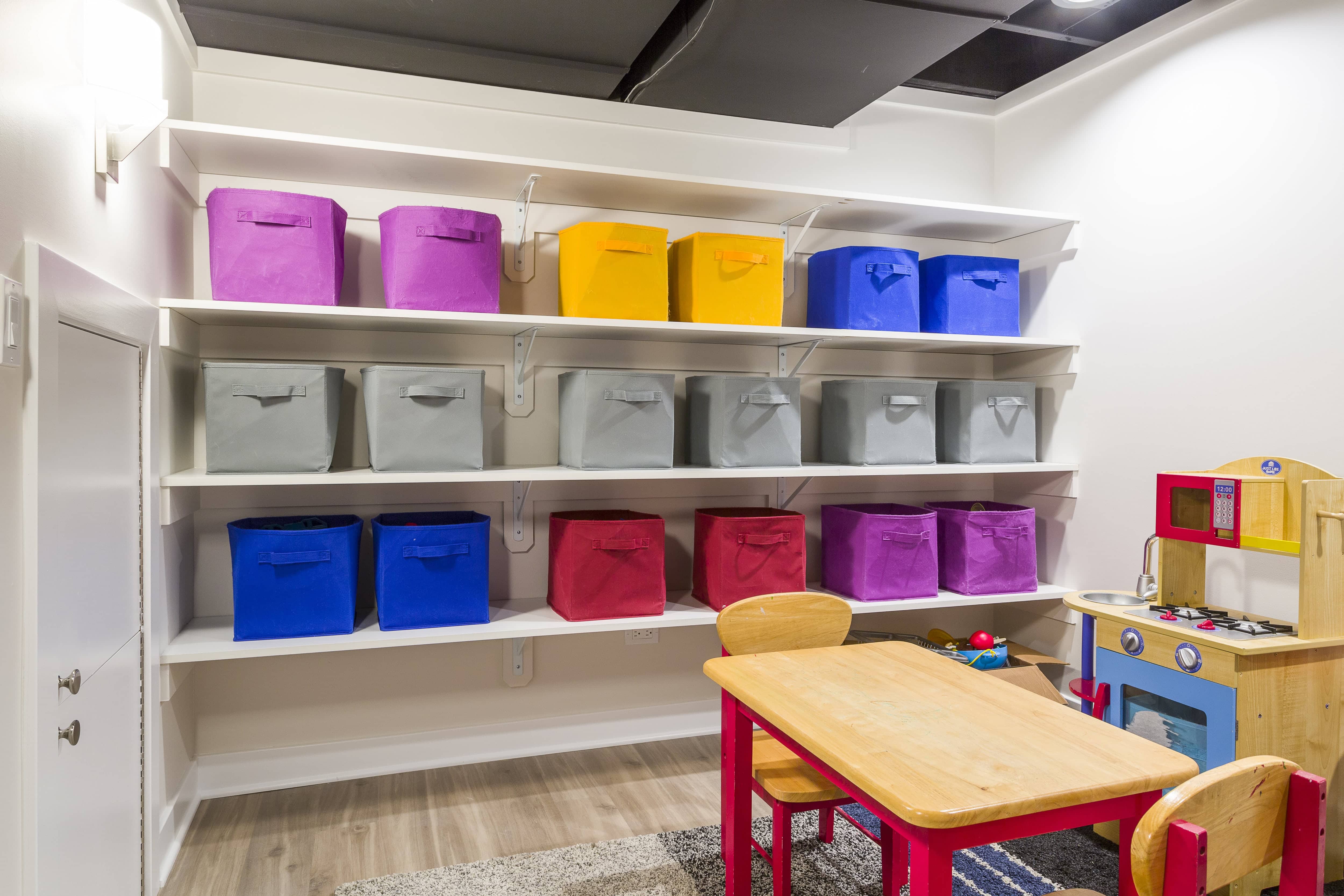
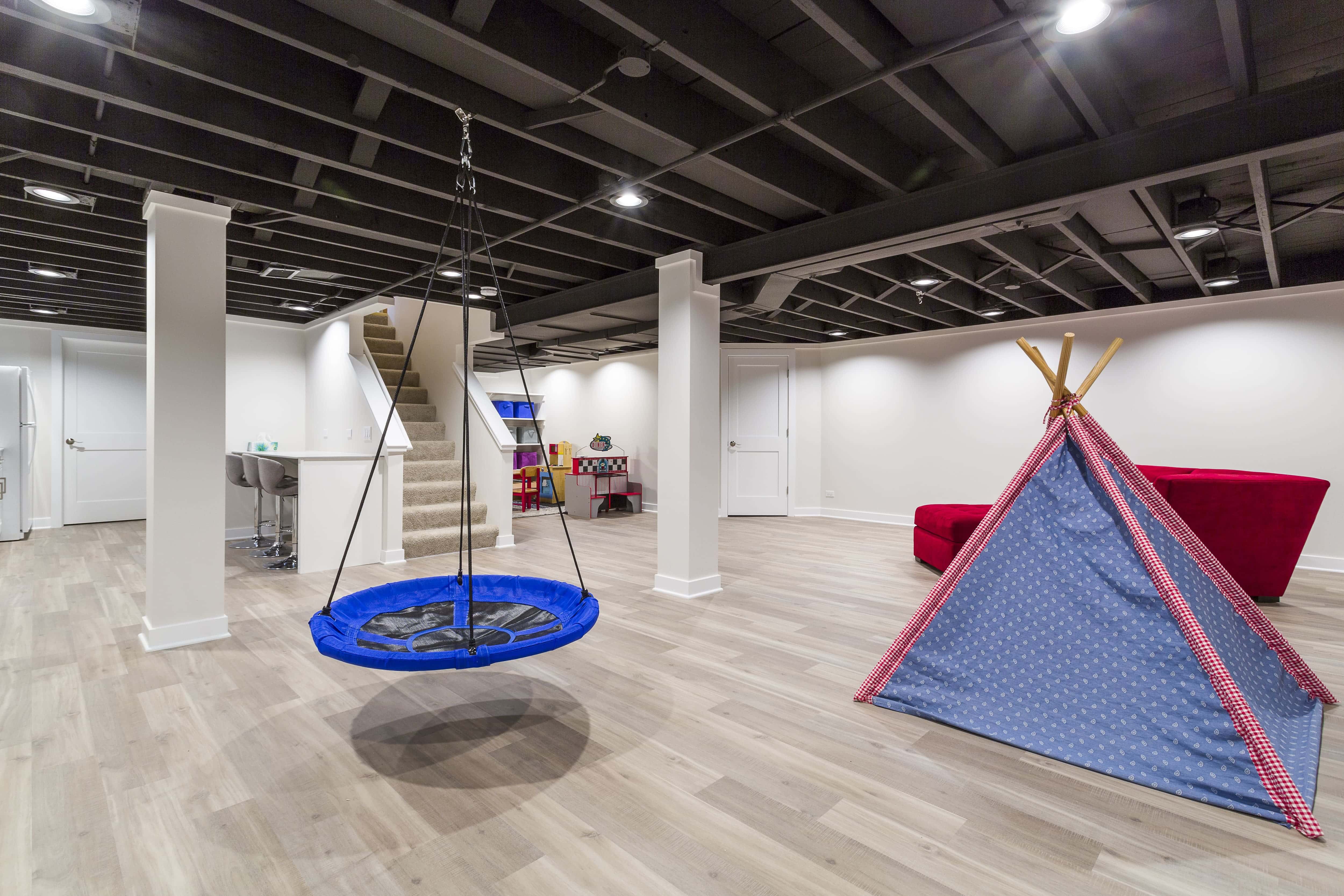
.png)
.png)


.png?width=249&height=249&name=John%20Kautz%20(1).png)

.png?width=249&height=249&name=Kathy%20Hoh%20(1).png)
.png?width=249&height=249&name=Kathy%20Hoh%20(2).png)
.png?width=249&height=249&name=Kathy%20Hoh%20(3).png)
.png?width=249&height=249&name=Kathy%20Hoh%20(4).png)
