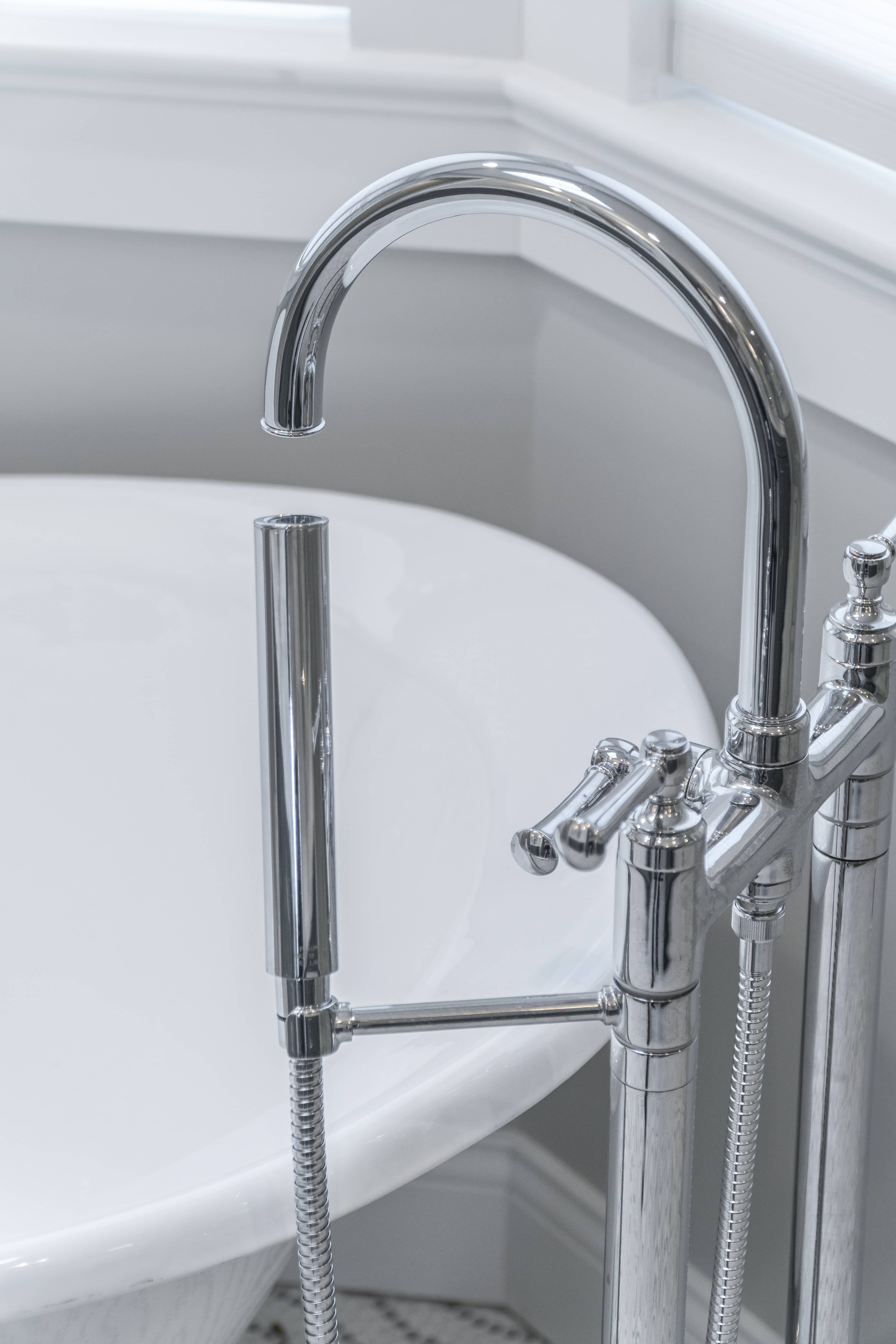
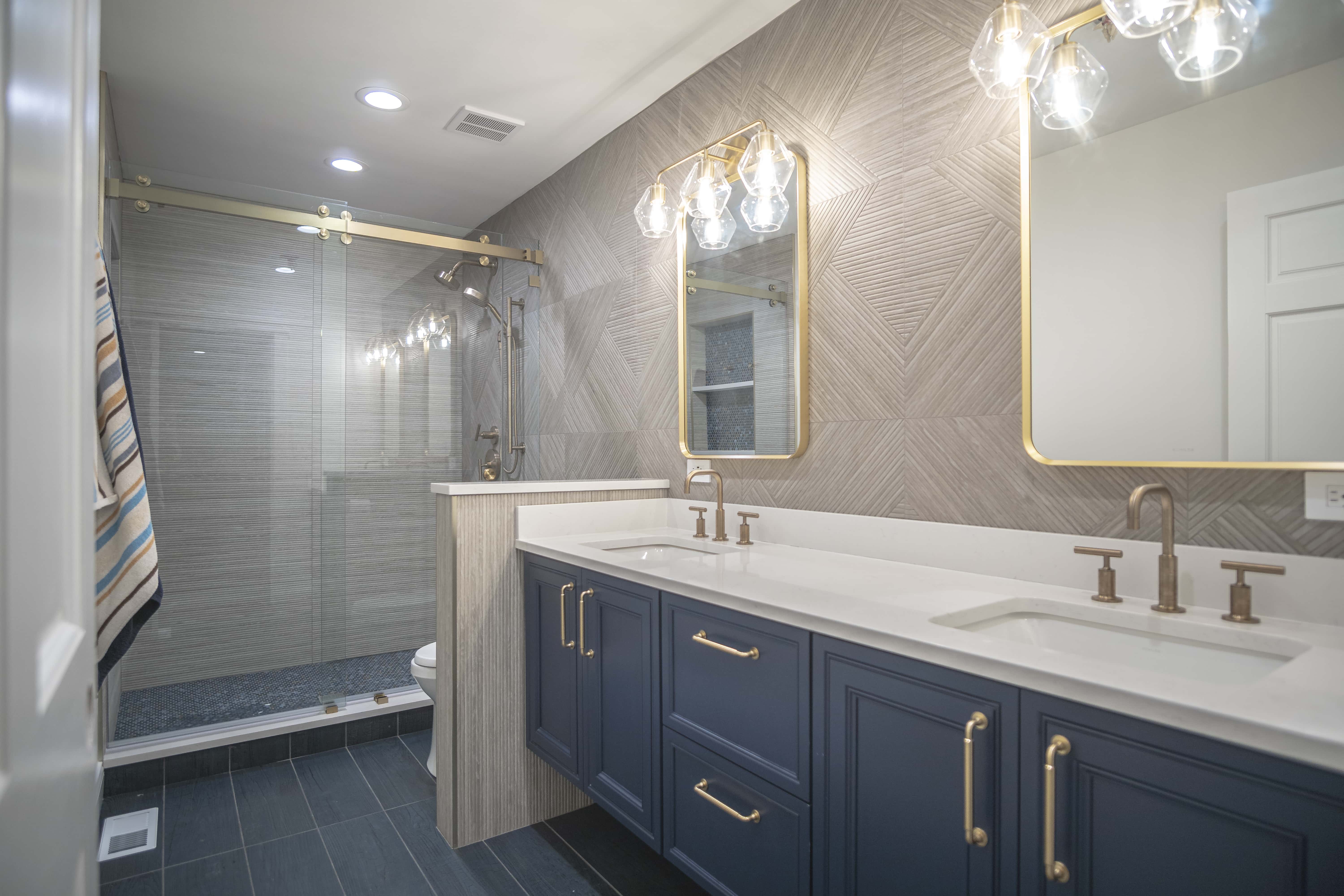
Bathroom Remodel
Royal Flush Bathroom Remodel in Arlington Heights
As their kids continue to grow, the original layouts of the bathrooms are no longer functional. This Arlington Heights couple approached OHi to update and expand their upstairs bathrooms, including their daughters’ and sons’ bathrooms and the primary bathroom. Our team reworked the layout to double the vanity and added custom tile in both kids’ bathrooms. In the primary bathroom, our team removed the tub deck, added two closets with barrel ceilings, and installed a patterned tile floor. Overall, our team created three traditional, stunning, and unique bathrooms so that everyone in the family had their own space.
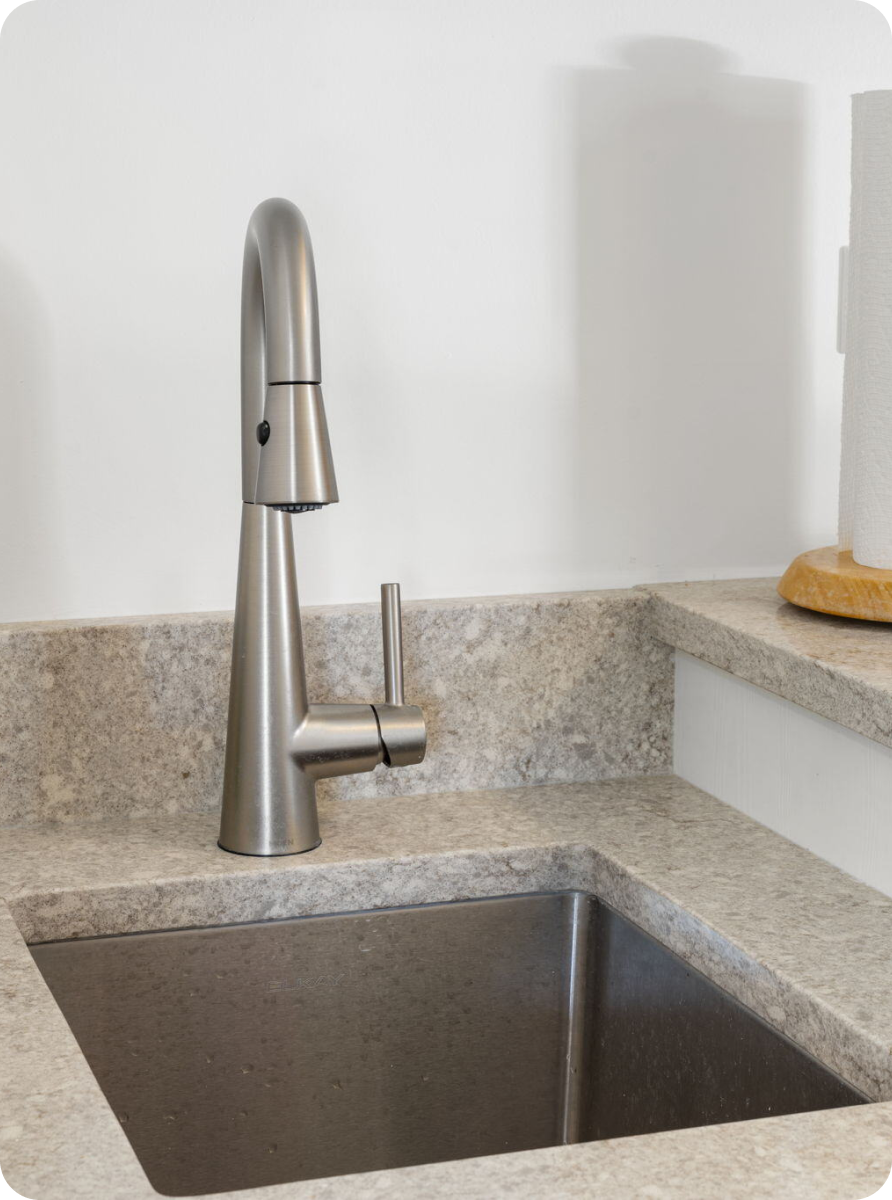
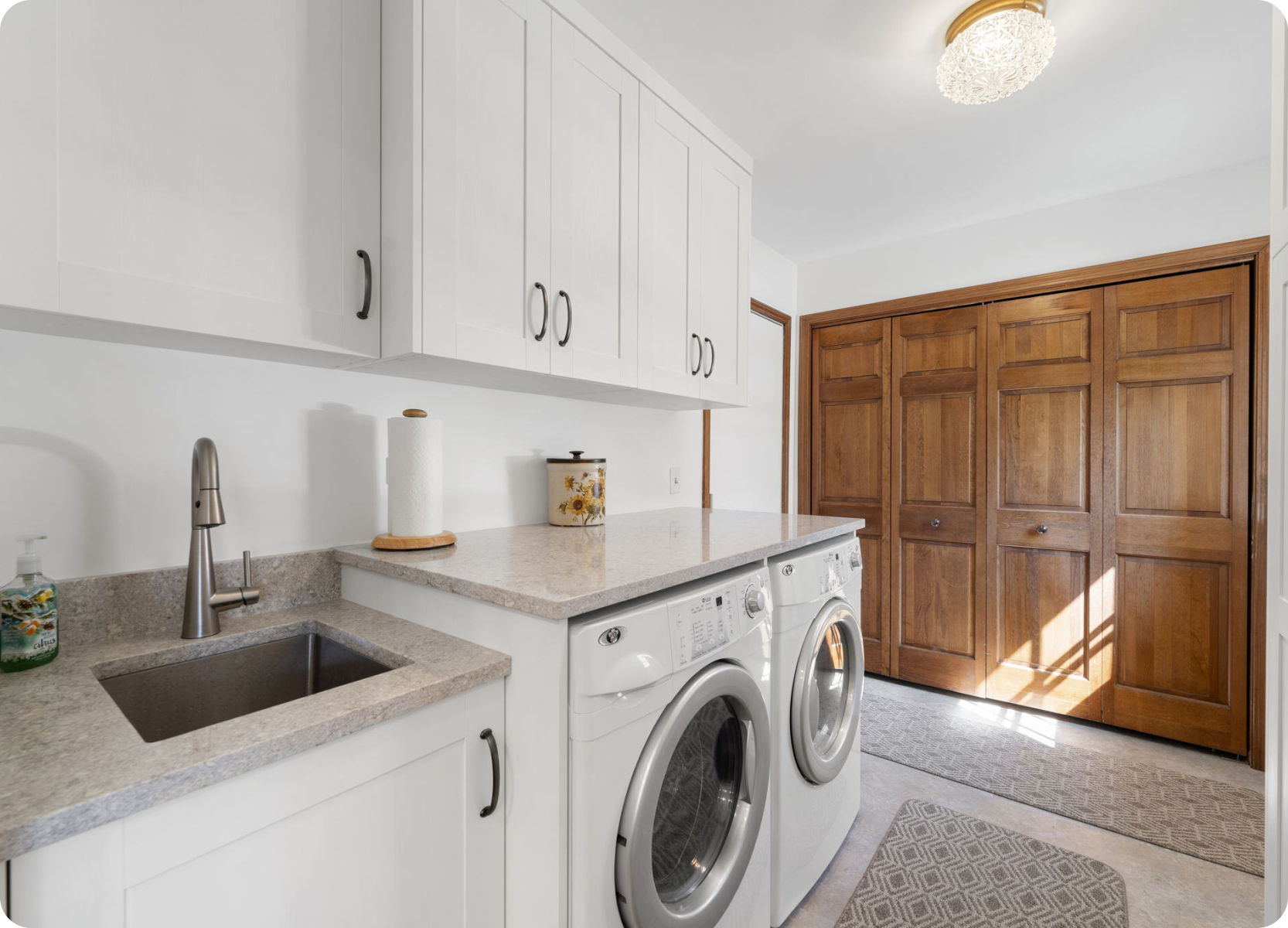
.jpg?width=2000&height=1333&name=_DSC2130-min%20(1).jpg)
.jpg?width=2000&height=1333&name=_DSC2096-min%20(1).jpg)
.jpg?width=2000&height=1333&name=_DSC2068-min%20(1).jpg)
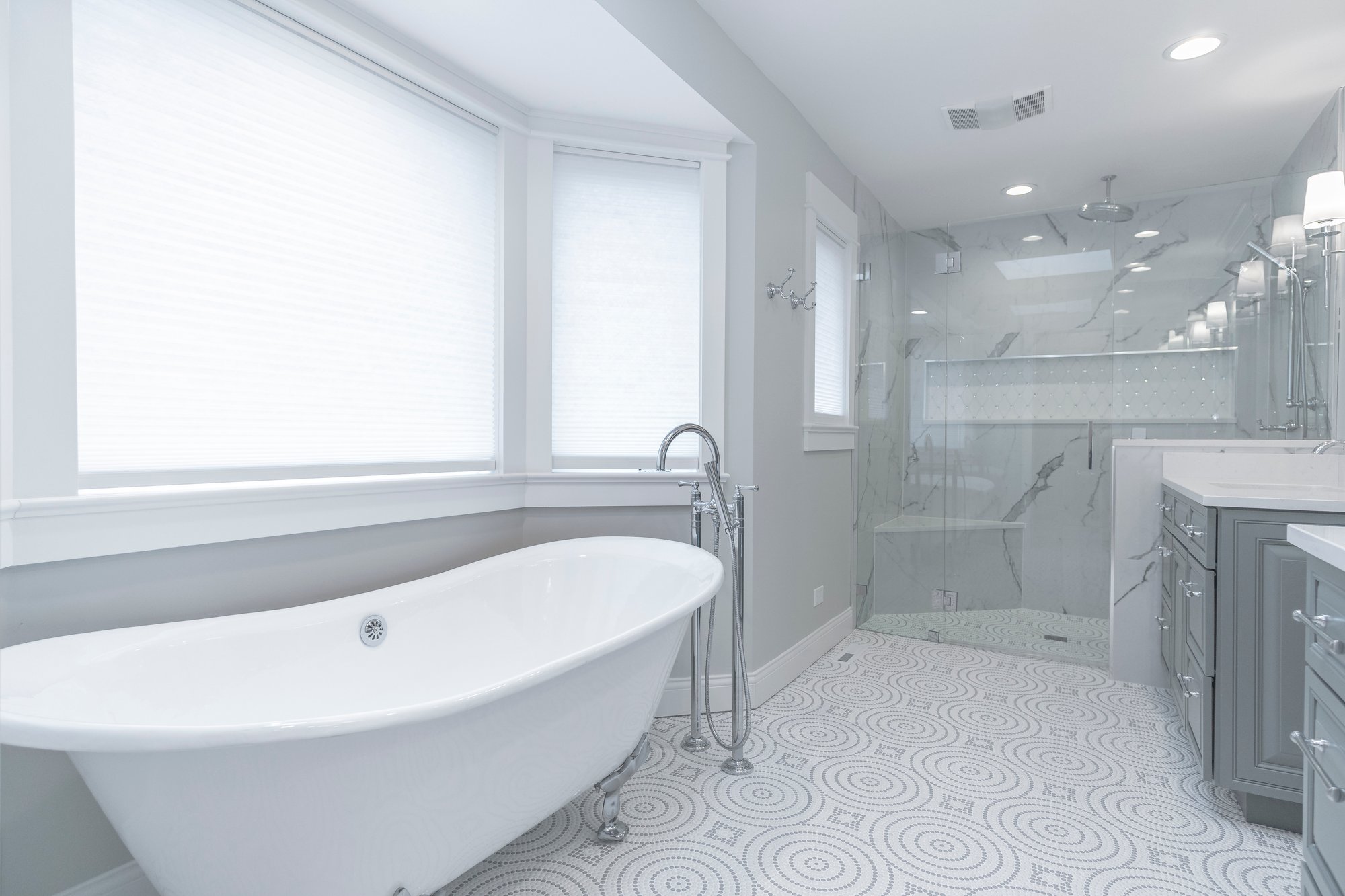
Multiple Bathrooms
The Ins and Outs
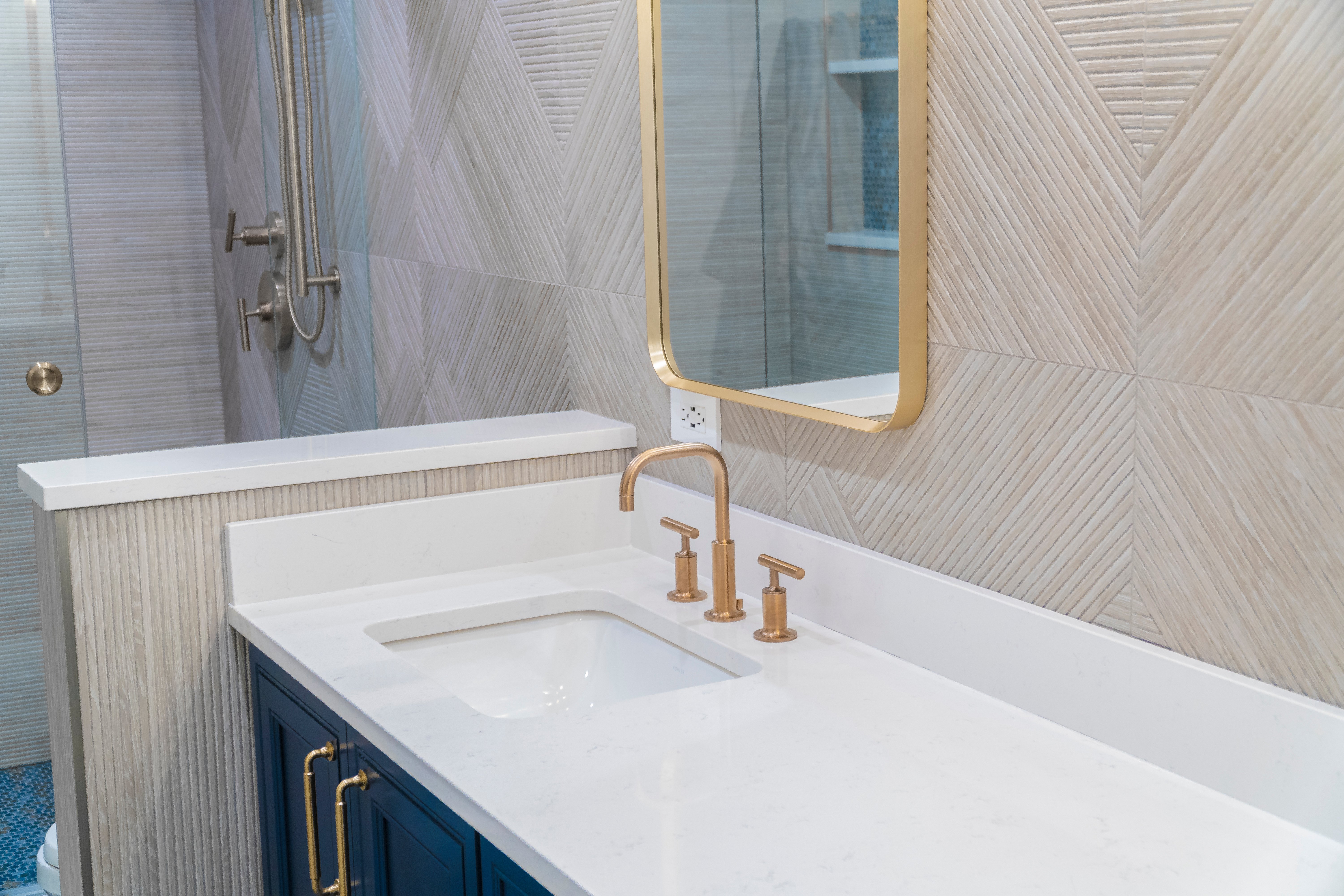
The client’s main goal for this remodel was to better utilize the space in their children’s bathrooms. They had three boys sharing one bathroom with multiple doors, limiting available counter and storage space and making it feel cramped.
Our designer closed off two of the doors and expanded the bathroom into one of the boy’s closets to create more space. Similarly, the girls' bathroom had two entrances: one to their bedroom and the other to the hallway. Our designer closed the hallway entrance to add space to the room and create privacy for the girls.
In the primary bathroom, the client wanted to add a separate water closet, requiring our team to rearrange the plumbing. We added a second closet for their clothes with barrel ceilings that reflect the aesthetic of the first floor. All three bathrooms mimic the main floor's regal and enchanting design style.




Do you want to discuss a project like this one? fill out the form below.
Product Used
-
Girl's Vanity Wall Tile: Majestic Tile
-
Girl's Bathroom Floors: Wow Chevron Wood Light
-
Girl's Shower Niche: Kent Pink 3x12 Contour 3D Picket Polish
-
Boy's Bathroom Countertops: Verna Quartz
-
Boy's Bathroom Cabinets: Sorrento Maple in Midnight Indigo
-
Boy's Bathroom Shower Niche Tile: Iron Works Blue Picket Tile
Meet the Crew Behind
This Project
This Project
Our in-house team includes expert designers, skilled craftsmen, dedicated project managers, and efficient administrators, all working together seamlessly to bring your interior design vision to life. From the initial concept to the final touches, we collaborate closely to ensure every detail is thoughtfully planned and executed. With a commitment to quality, creativity, and precision, we deliver exceptional solutions tailored to your unique needs and style.
Get inspired. Sign up for the latest design trends and
exclusive offers, delivered straight to your inbox.
exclusive offers, delivered straight to your inbox.

.png)
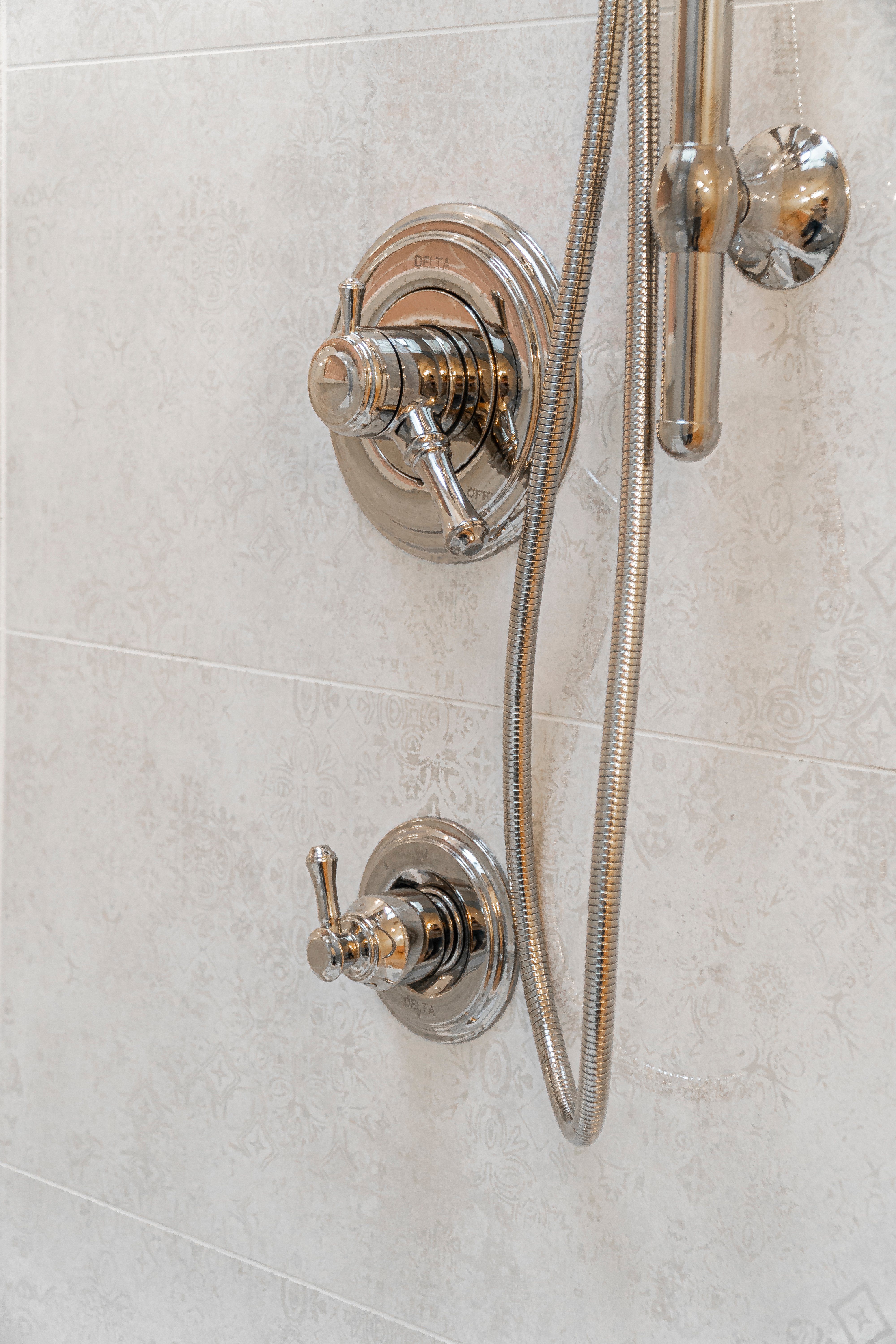
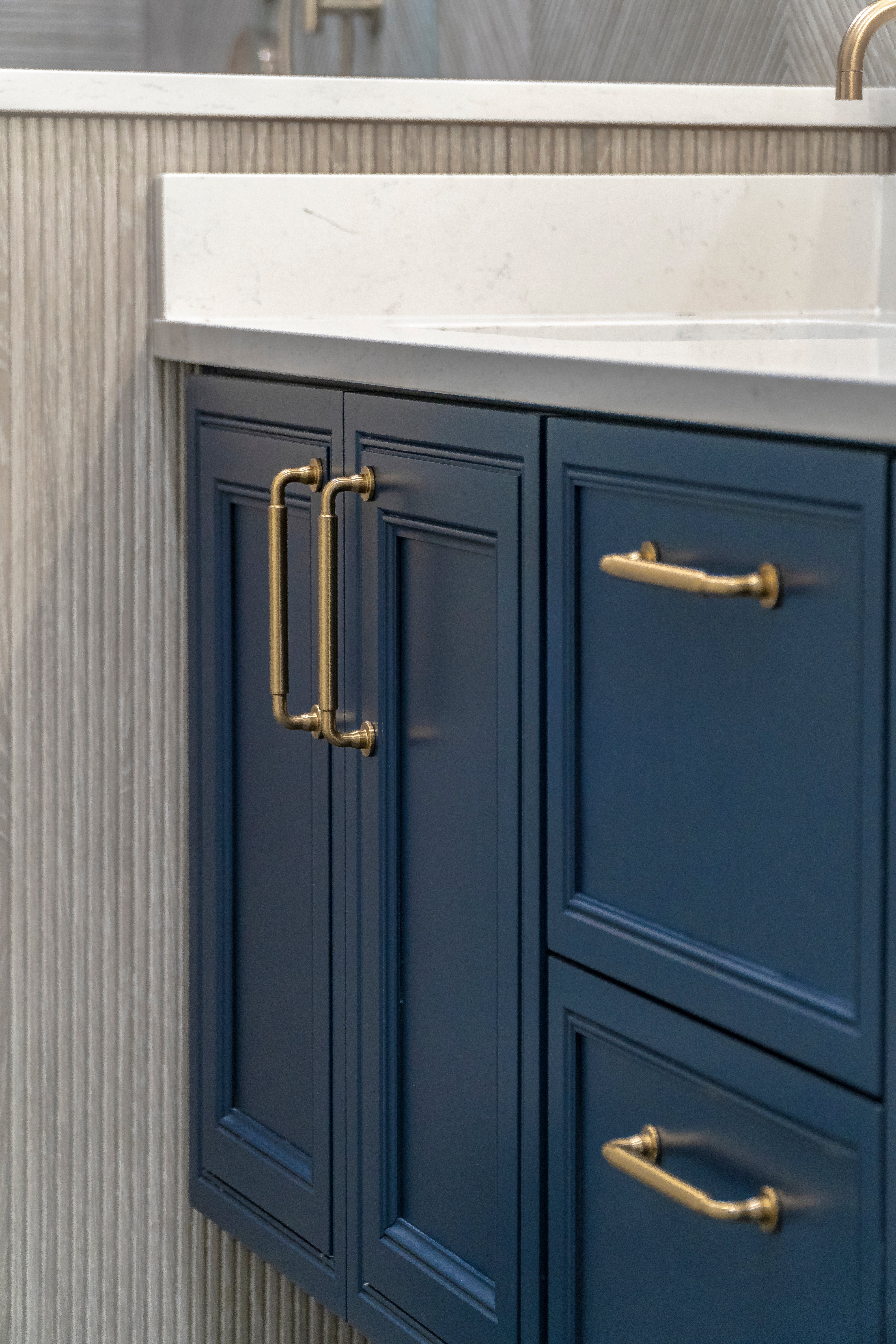
.png)
.png)


.png?width=249&height=249&name=John%20Kautz%20(1).png)

.png?width=249&height=249&name=Kathy%20Hoh%20(1).png)
.png?width=249&height=249&name=Kathy%20Hoh%20(2).png)
.png?width=249&height=249&name=Kathy%20Hoh%20(3).png)
.png?width=249&height=249&name=Kathy%20Hoh%20(4).png)
