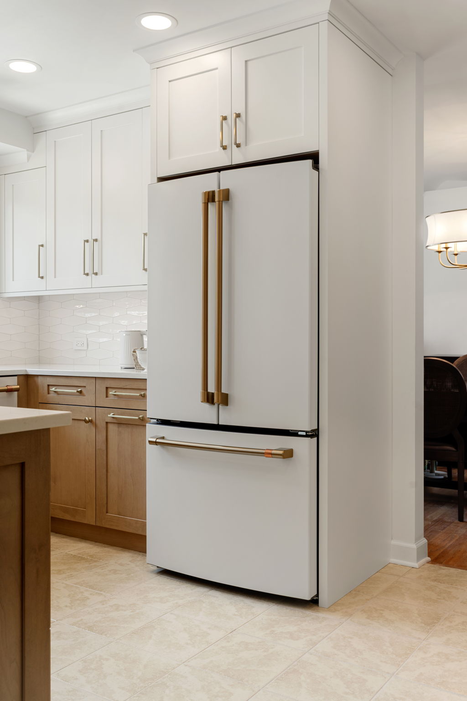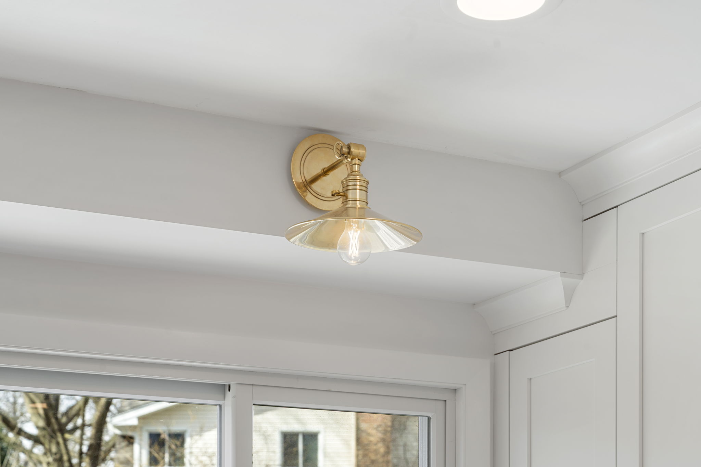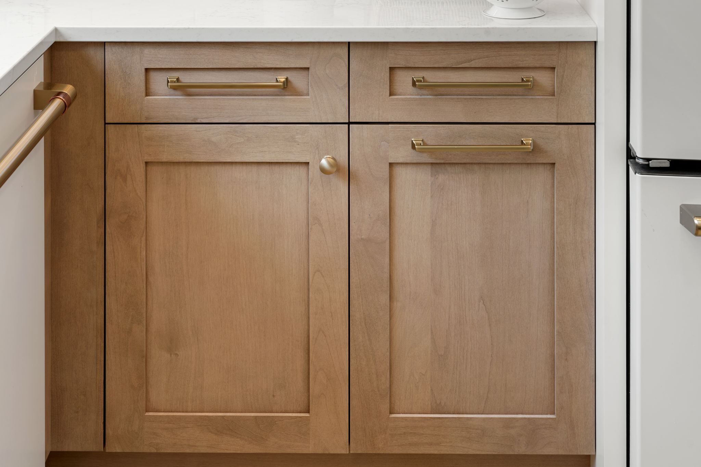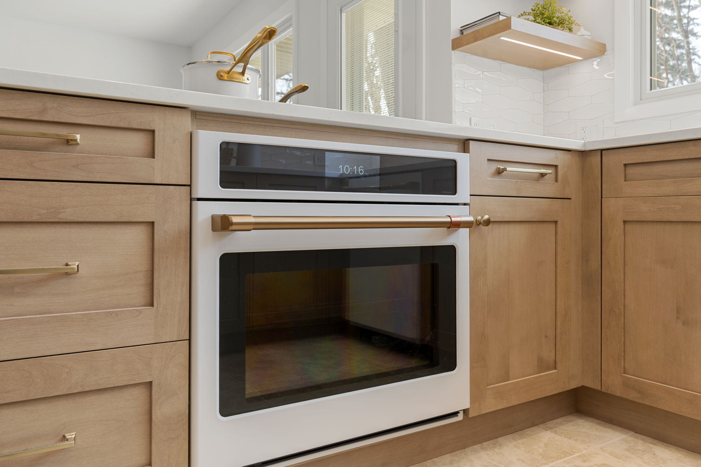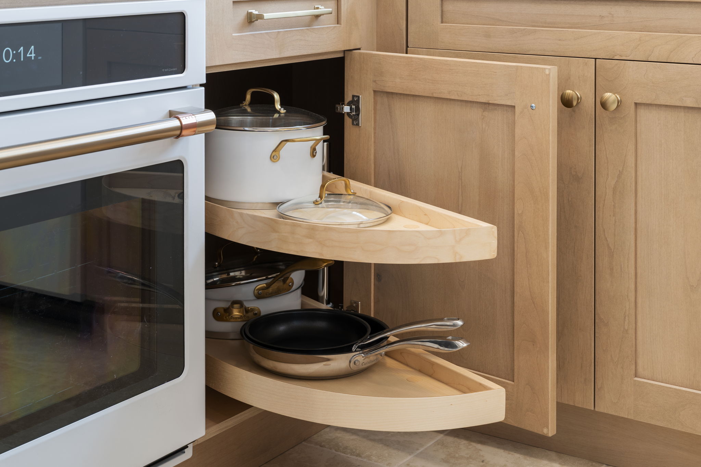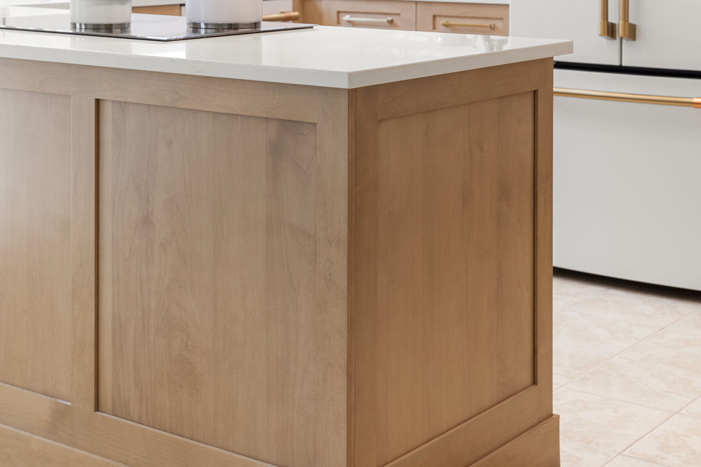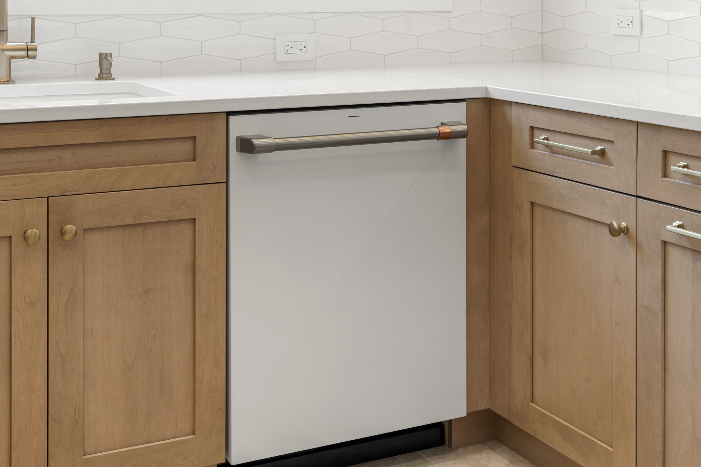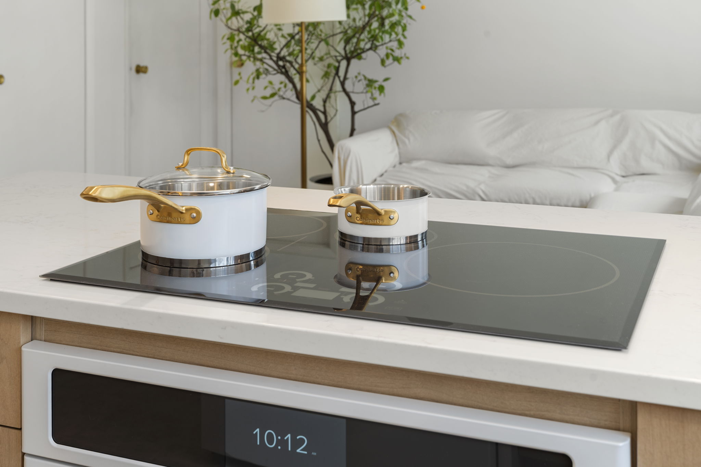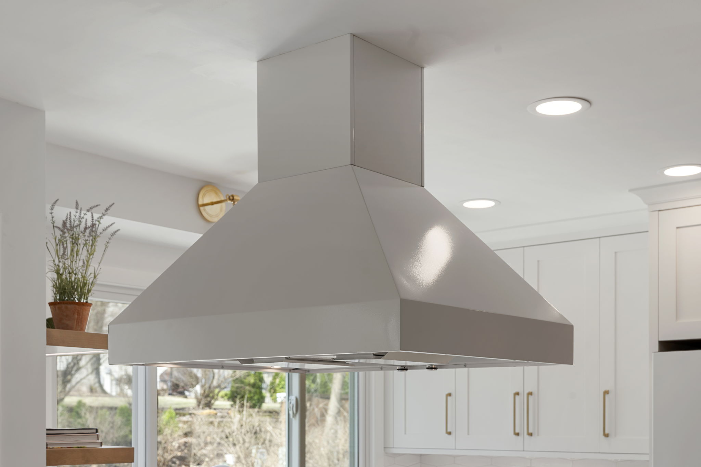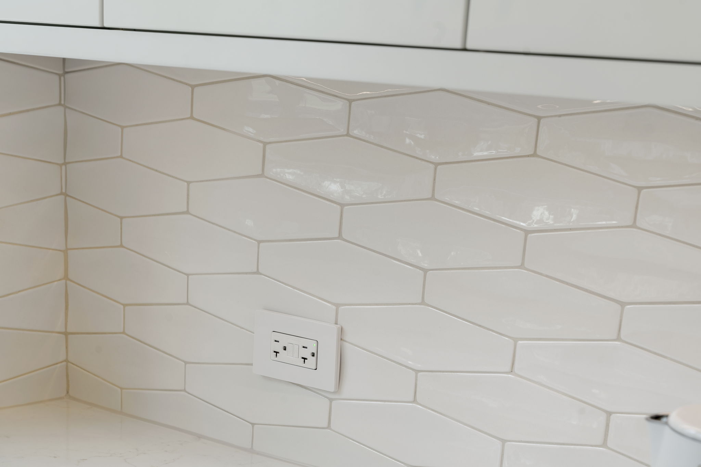
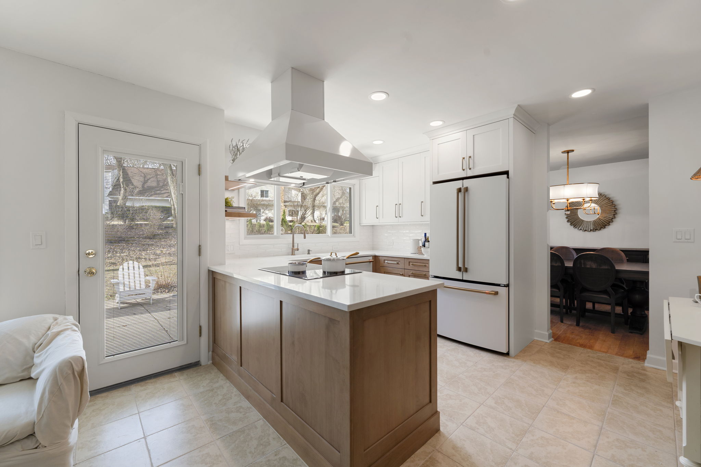
Light, Organic Kitchen Remodel with Two-Tone Cabinets
By softening the color palette, opening up sightlines, and streamlining the layout, our team helped turn a once-overwhelming kitchen into a serene, highly functional space that feels deeply connected to the rest of the home.
Slide Through Our Tansformation
Swipe left to right to see exactly how it changed
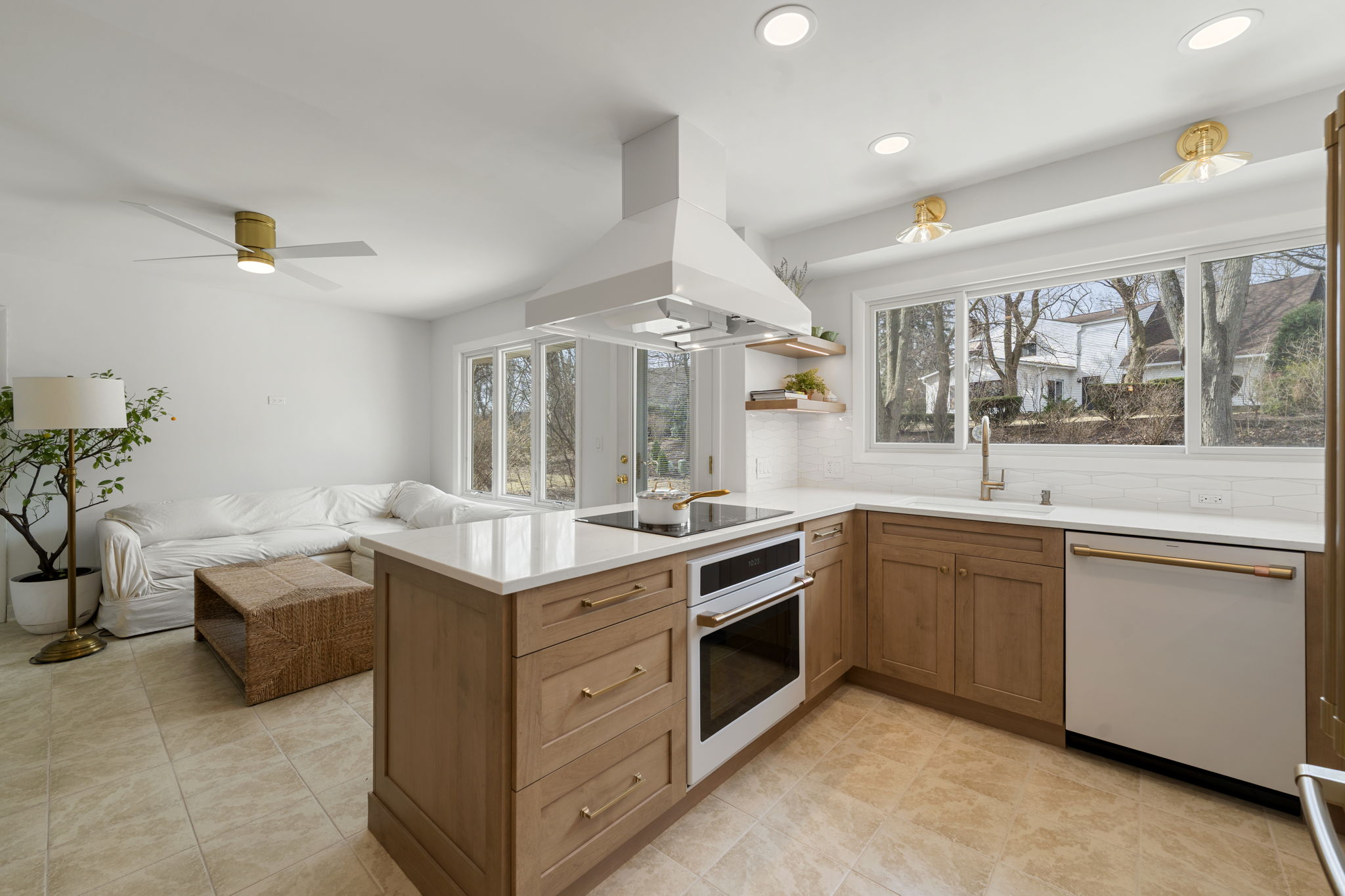
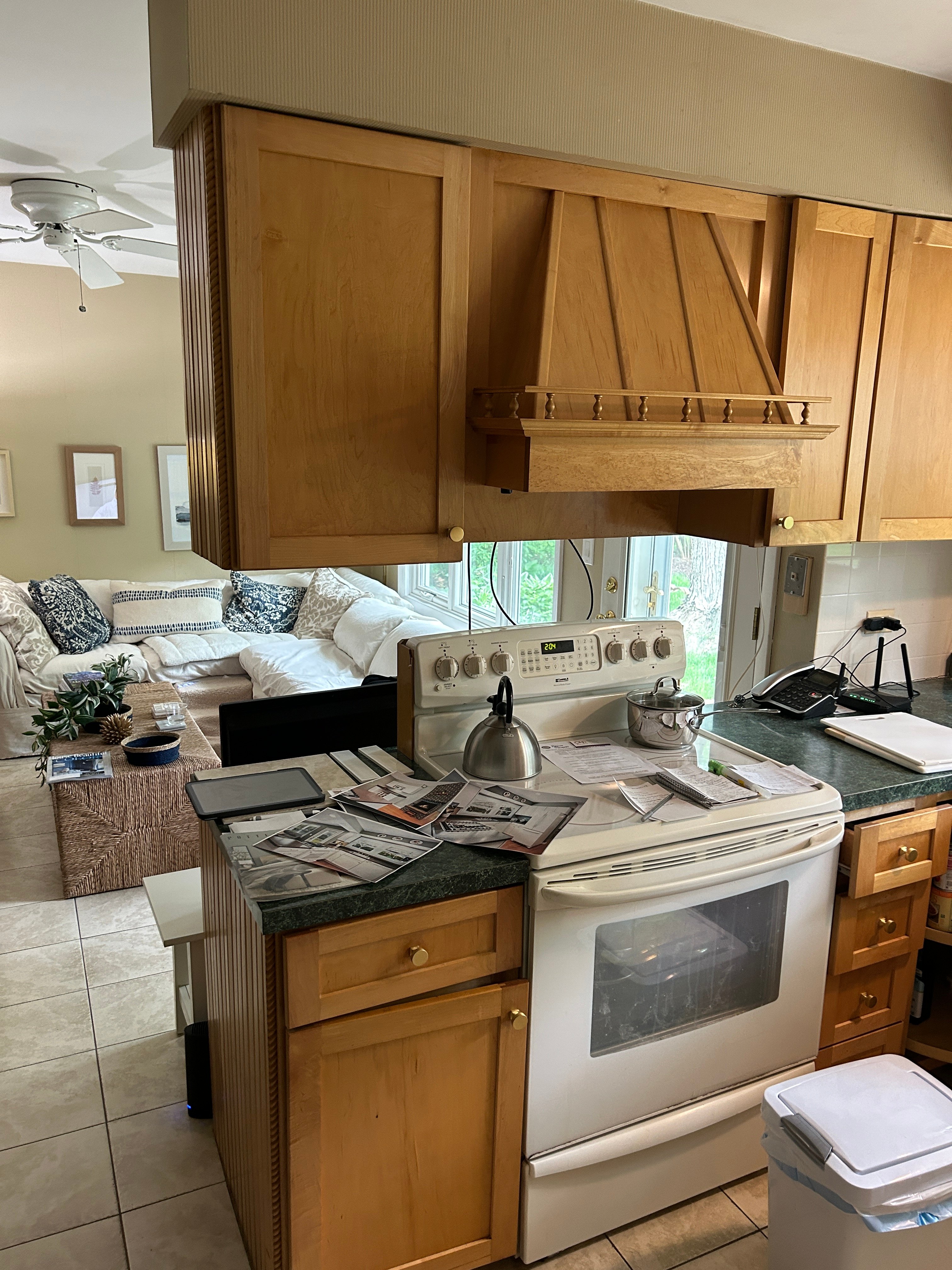
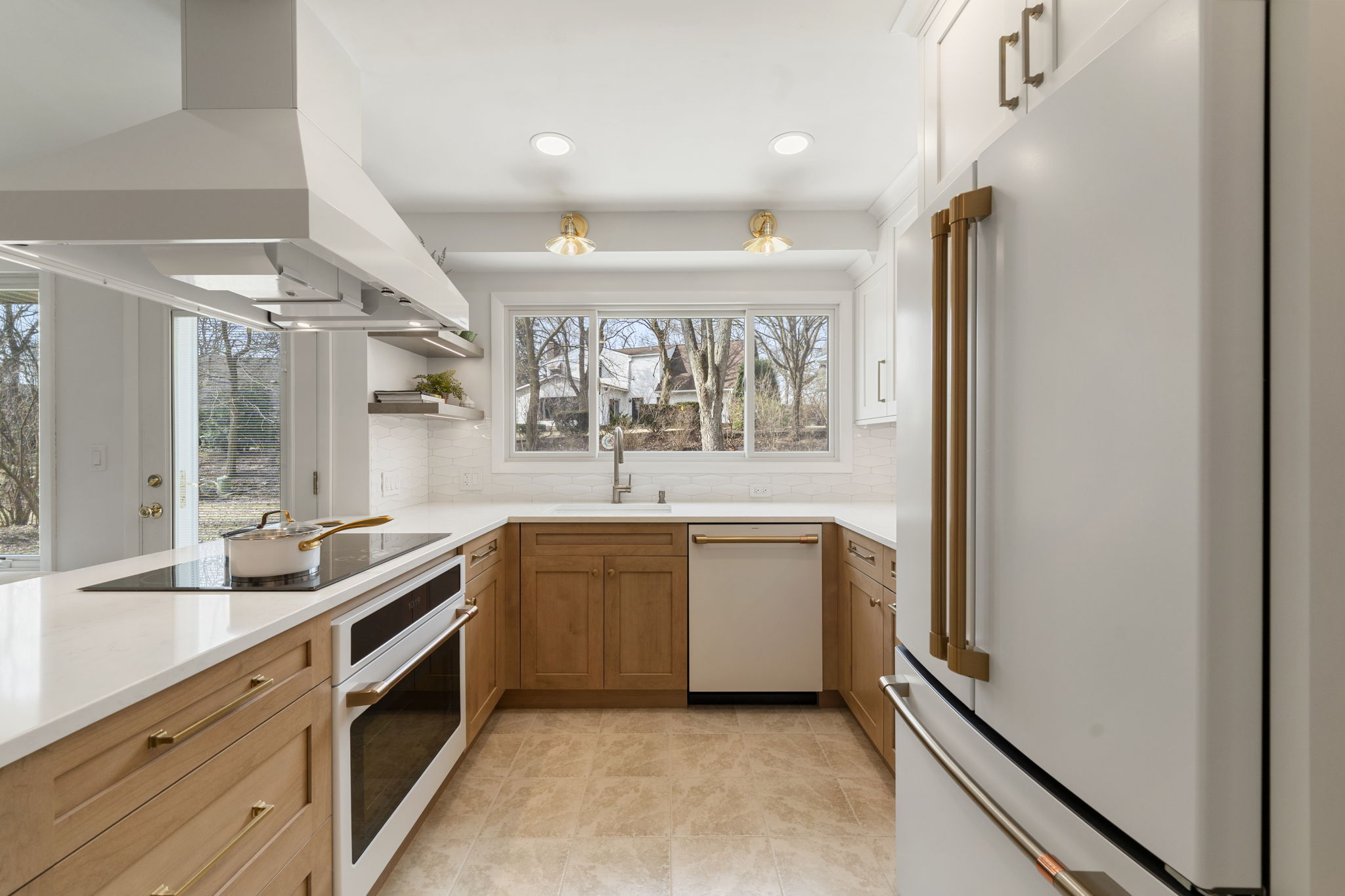
.jpg)

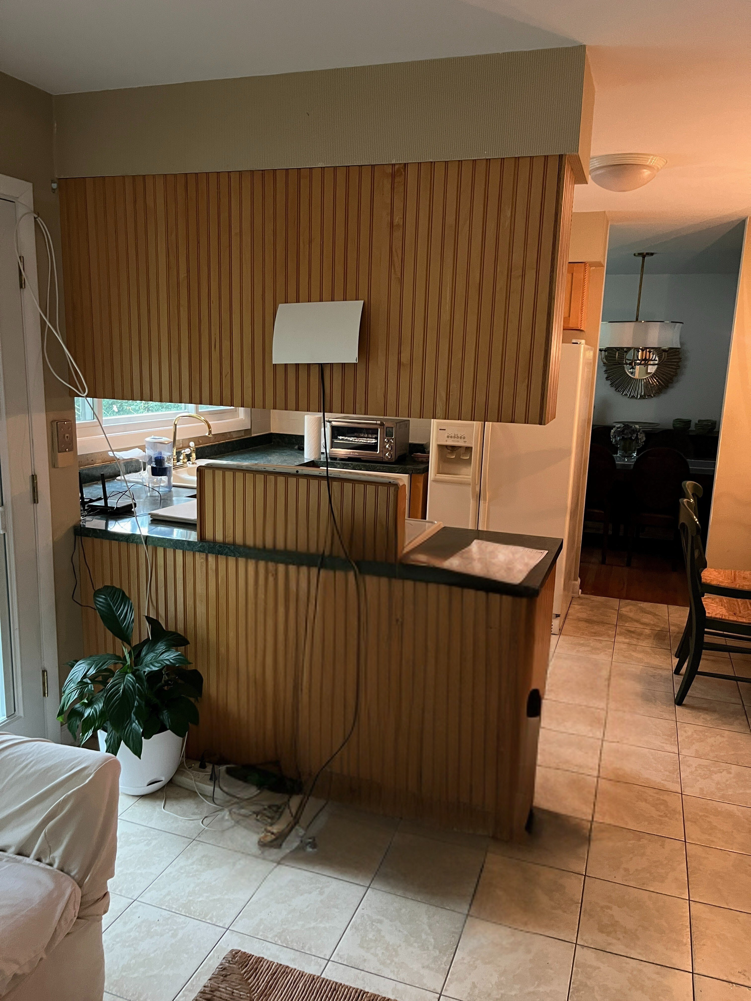
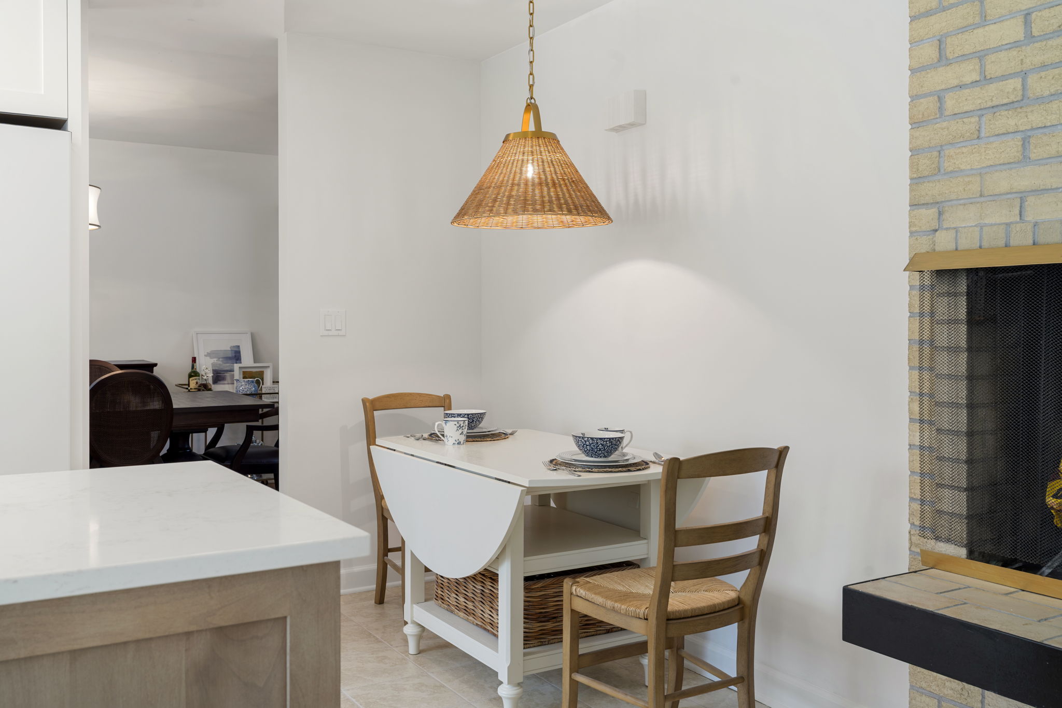
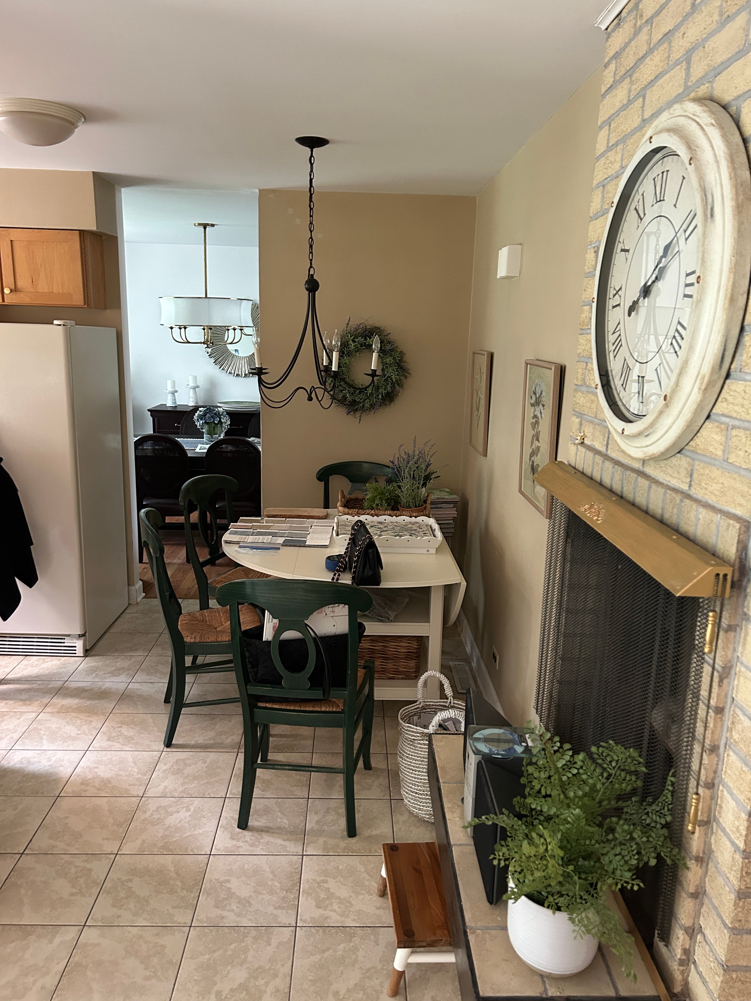
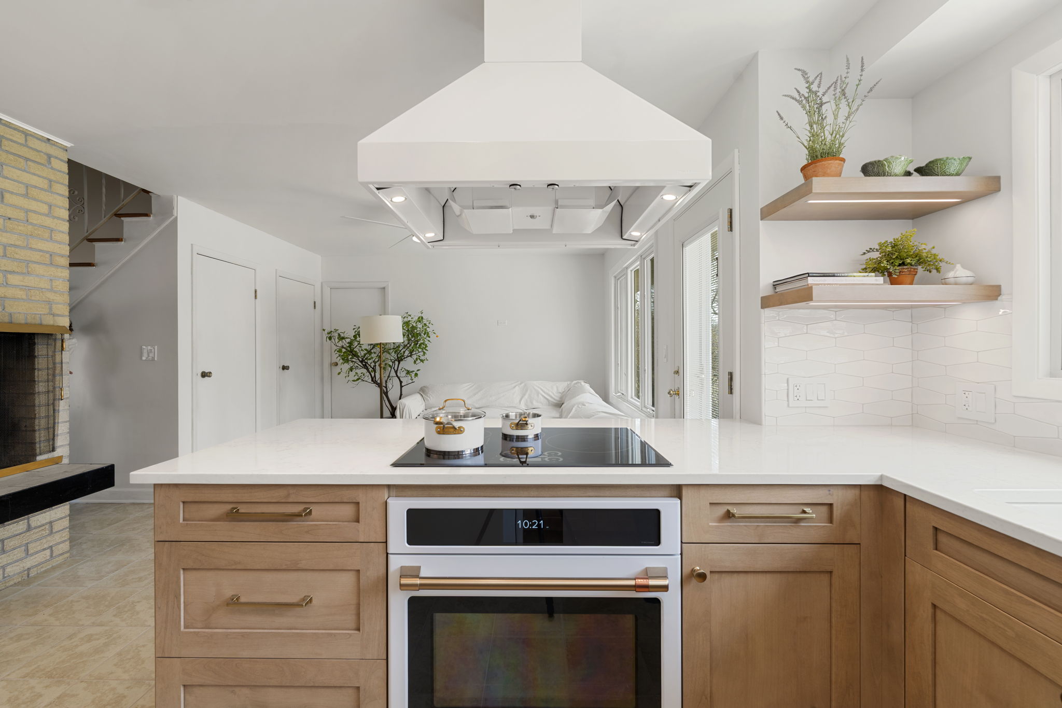
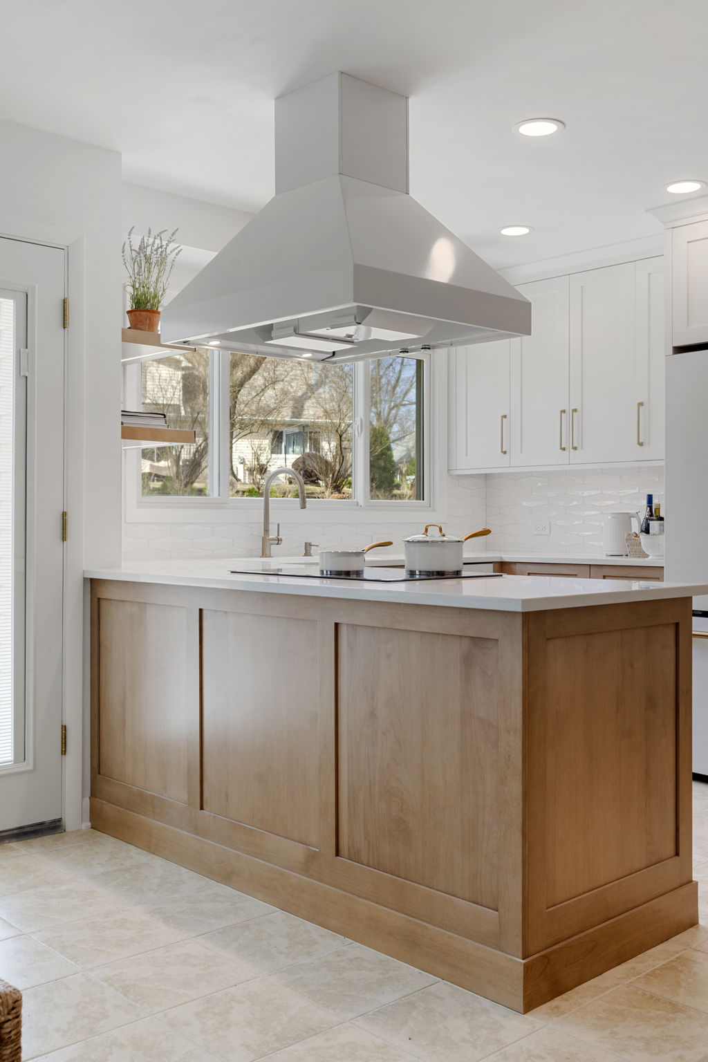
First Floor Remodel
From Dated and Faded To Elegant Luxury
From Dated and Faded To Elegant Luxury
The original kitchen leaned heavily on dark wood tones and bulky finishes, which visually separated it from the nearby sitting area and made the space feel enclosed. To counter that, the new design introduced smooth, light-stained cabinetry on the lower half, paired with crisp white uppers that lift the space and support a sense of airiness. A few cabinets were removed entirely in favor of floating shelves, perfect for a client who values minimalism over clutter.
One of the standout upgrades is the set of matte white appliances, including a streamlined electric range that blends beautifully into the countertop and eliminates the bulk of the previous stove. A floating hood adds to the clean, modern feel, while improved decorative and recessed lighting makes the kitchen feel brighter, more open, and more inviting. With thoughtful attention to existing flooring and a focus on tonal harmony, this kitchen is a study in softness, balance, and understated beauty.
Do you want to discuss a project like this one? fill out the form below.

The Three Best Shots You Need to See
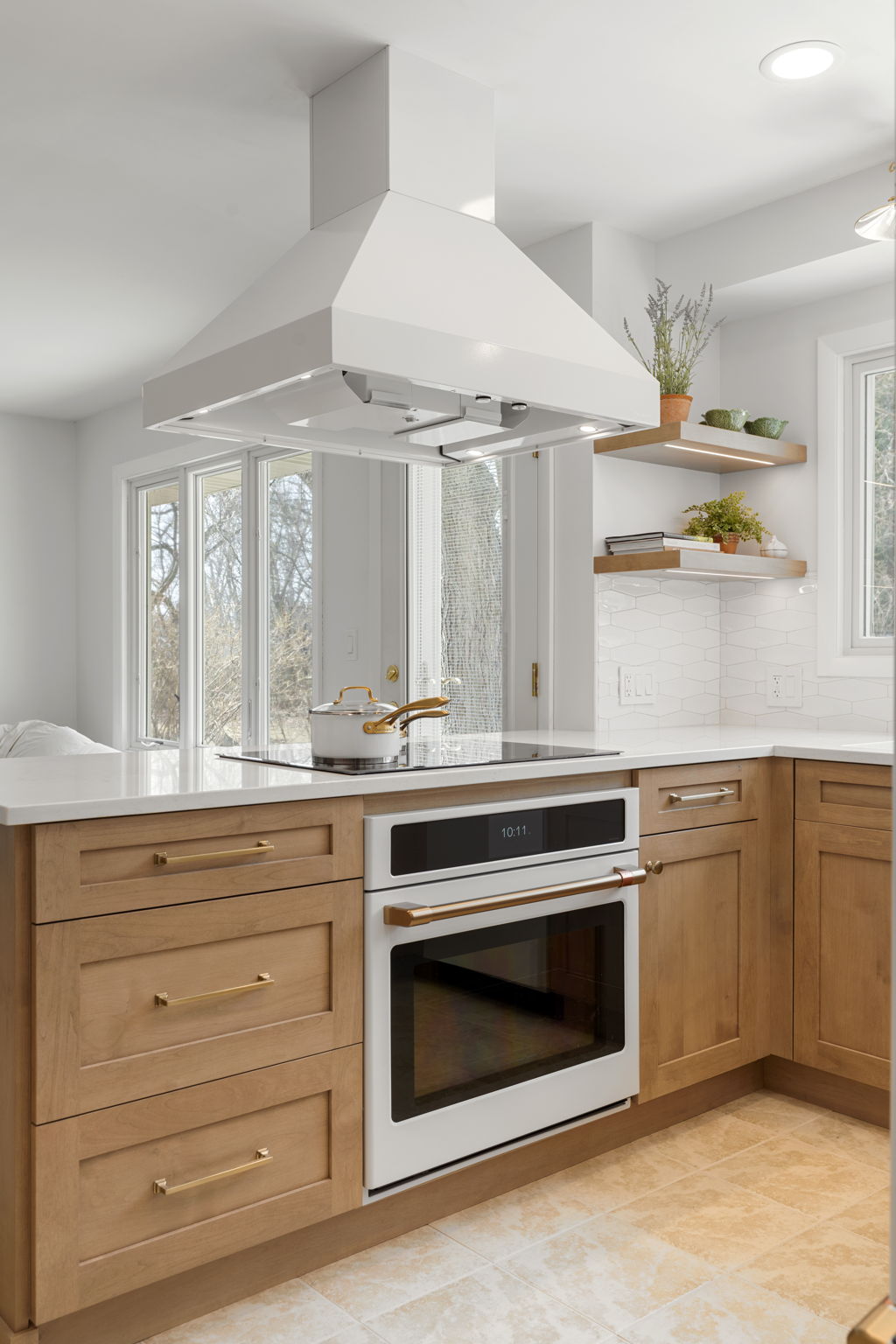

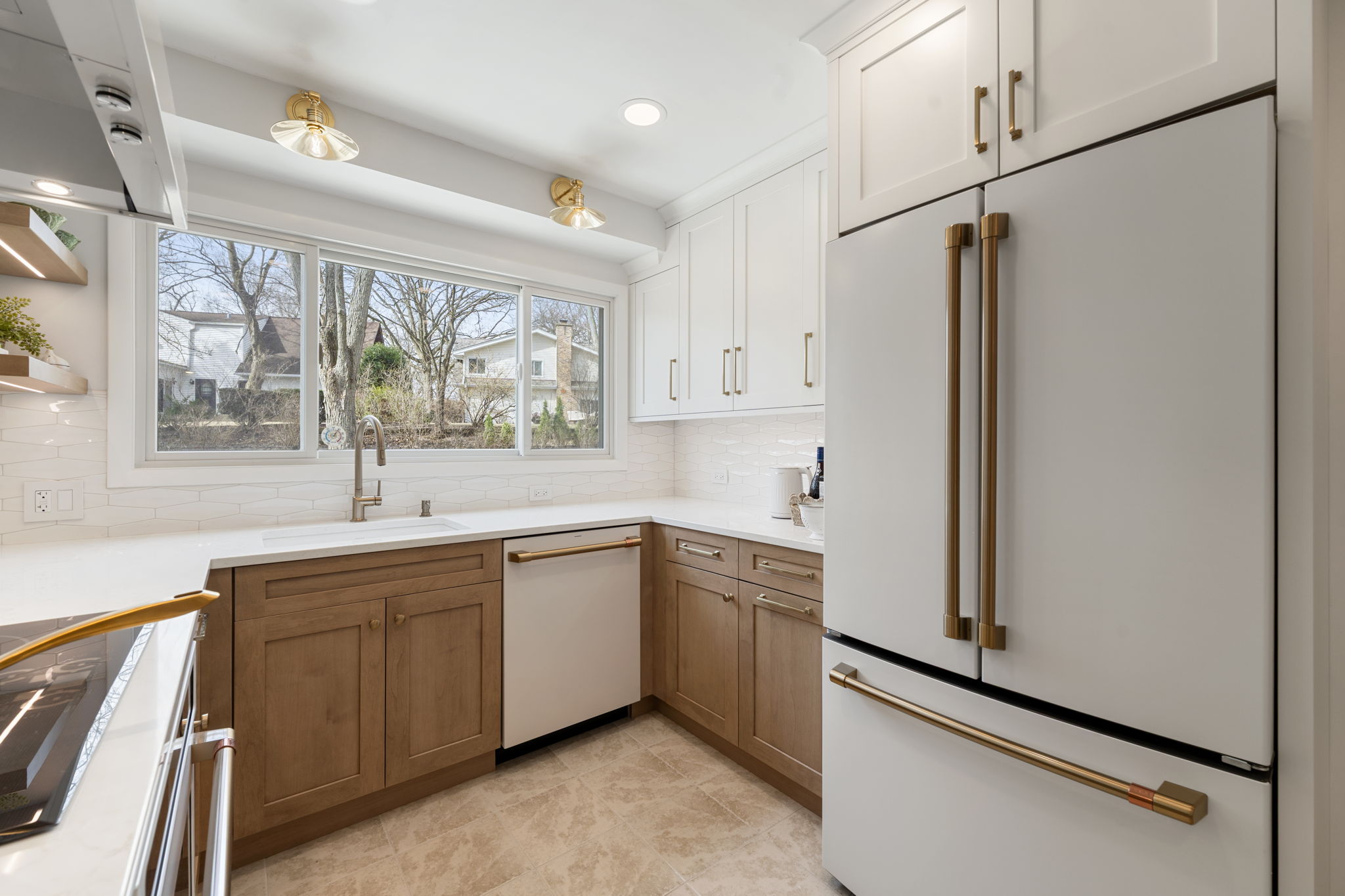
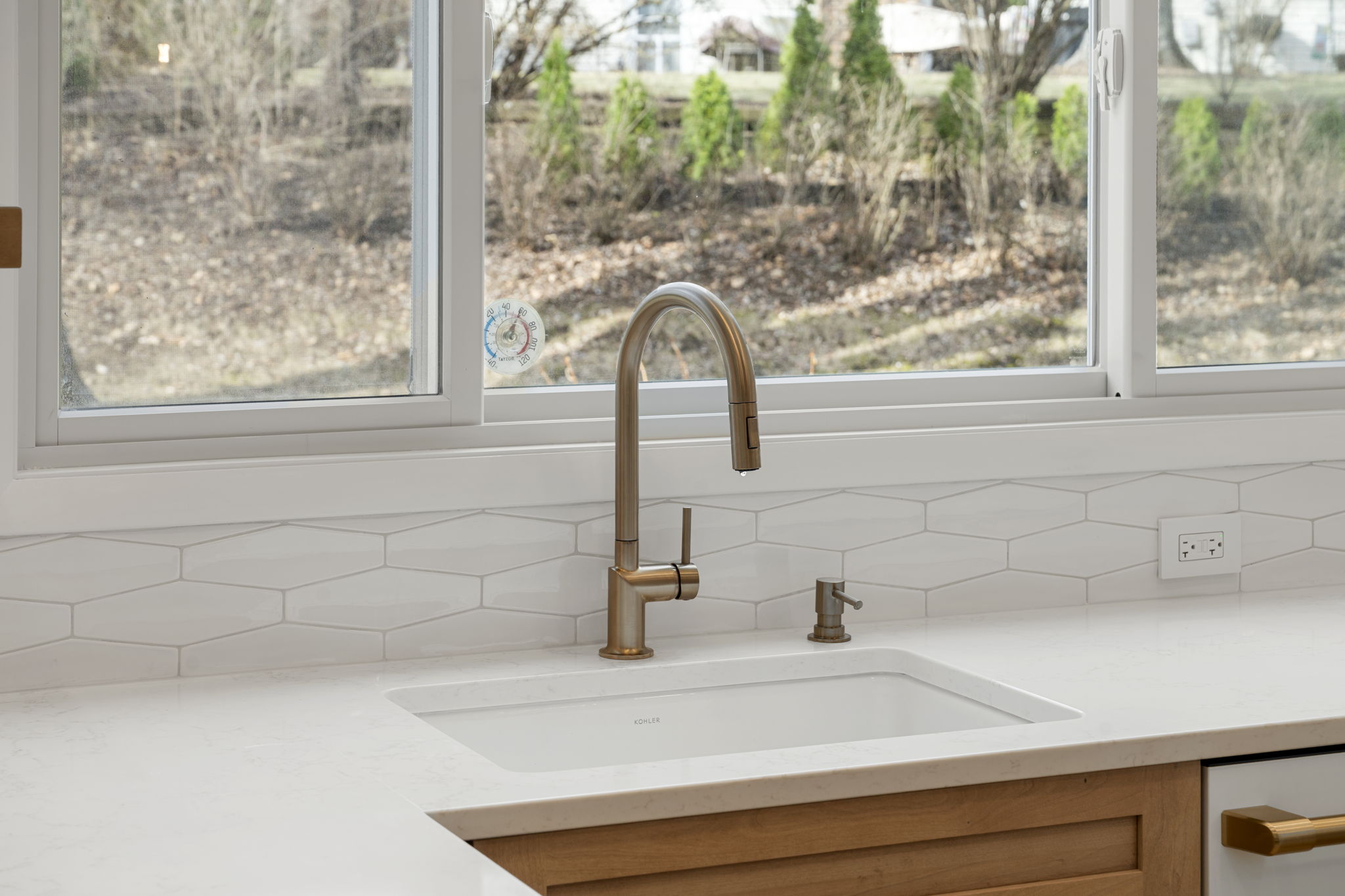

Unsure About A Kitchen Remodel Investment?
Download Our Pricing Guide
Download Our Pricing Guide

Product Used
- Kitchen Countertops: Cambria Portrush 3cm with Hollywood edge
- Range Wall Tile: Ombre
- Beverage Station Wall Tile: Echo London Fog
- Kitchen Floor: Park City Latitude Collection in Alpine
- Kitchen Faucet: Litze faucets in Luxe Gold
- Lounge Backsplash Tile: Mirror Herringbone
- Lounge Countertops: Artic White with Hollywood Bevel edge Fireplace Tile: Grand Tour Lumina
- Primary Bathroom Countertops: Artic White with Hollywood Beveled edge
- Kitchen Countertops: Cambria Portrush 3cm with Hollywood edge
- Range Wall Tile: Ombre
- Beverage Station Wall Tile: Echo London Fog
- Kitchen Floor: Park City Latitude Collection in Alpine
- Kitchen Faucet: Litze faucets in Luxe Gold
- Lounge Backsplash Tile: Mirror Herringbone
- Lounge Countertops: Artic White with Hollywood Bevel edge Fireplace Tile: Grand Tour Lumina
- Primary Bathroom Countertops: Artic White with Hollywood Beveled edge
Meet the Crew Behind This Project
Our in-house team includes expert designers, skilled craftsmen, dedicated project managers, and efficient administrators, all working together seamlessly to bring your interior design vision to life. From the initial concept to the final touches, we collaborate closely to ensure every detail is thoughtfully planned and executed. With a commitment to quality, creativity, and precision, we deliver exceptional solutions tailored to your unique needs and style.
Get inspired. Sign up for the latest design trends and
exclusive offers, delivered straight to your inbox.


.png)
