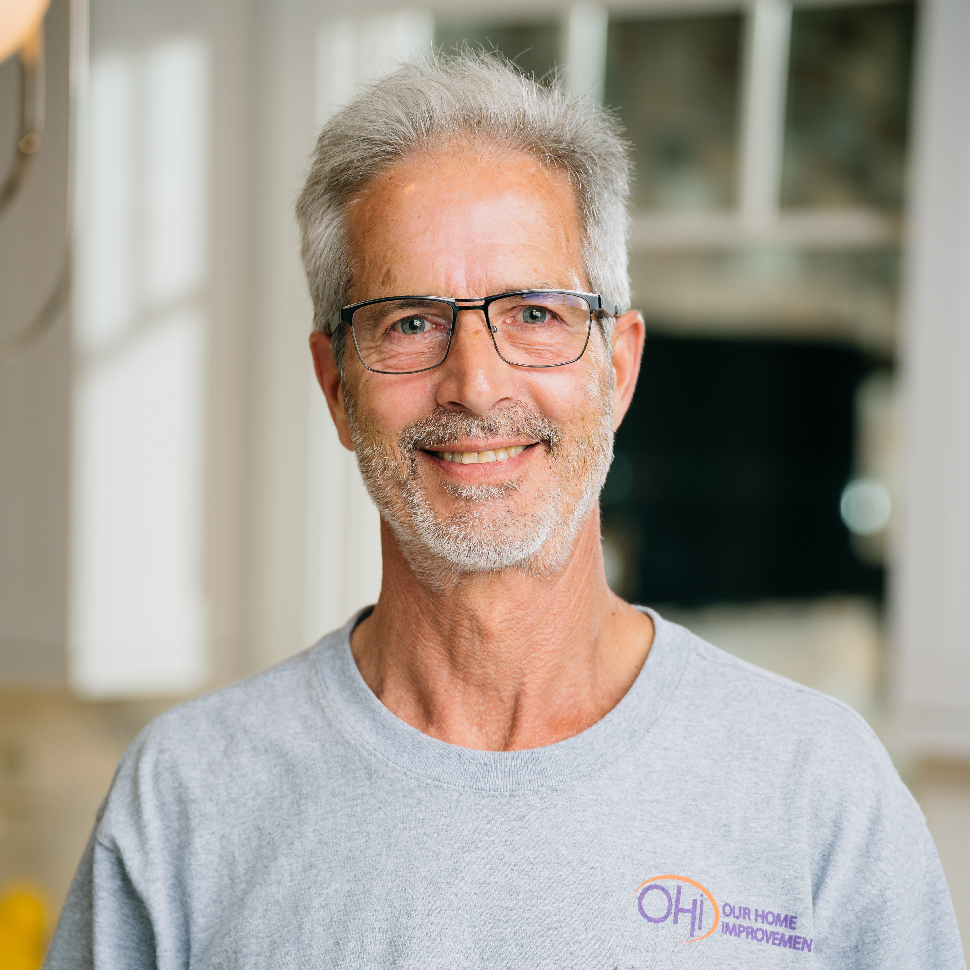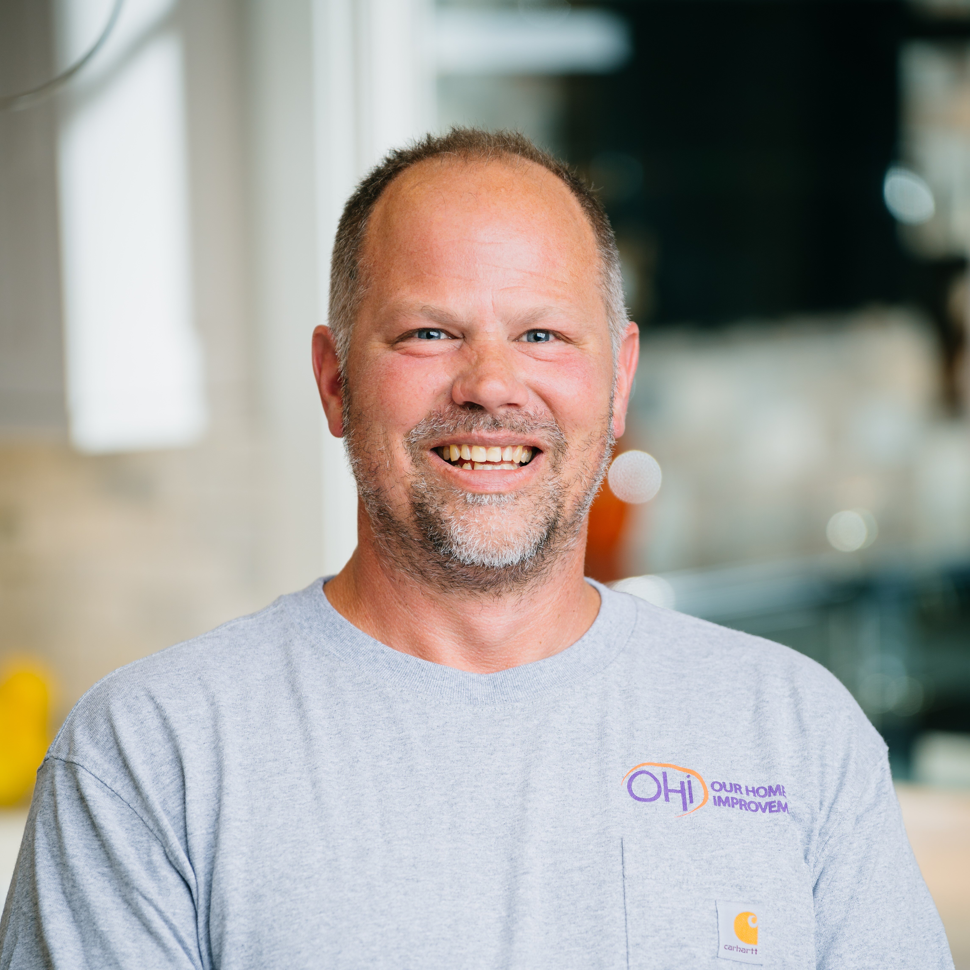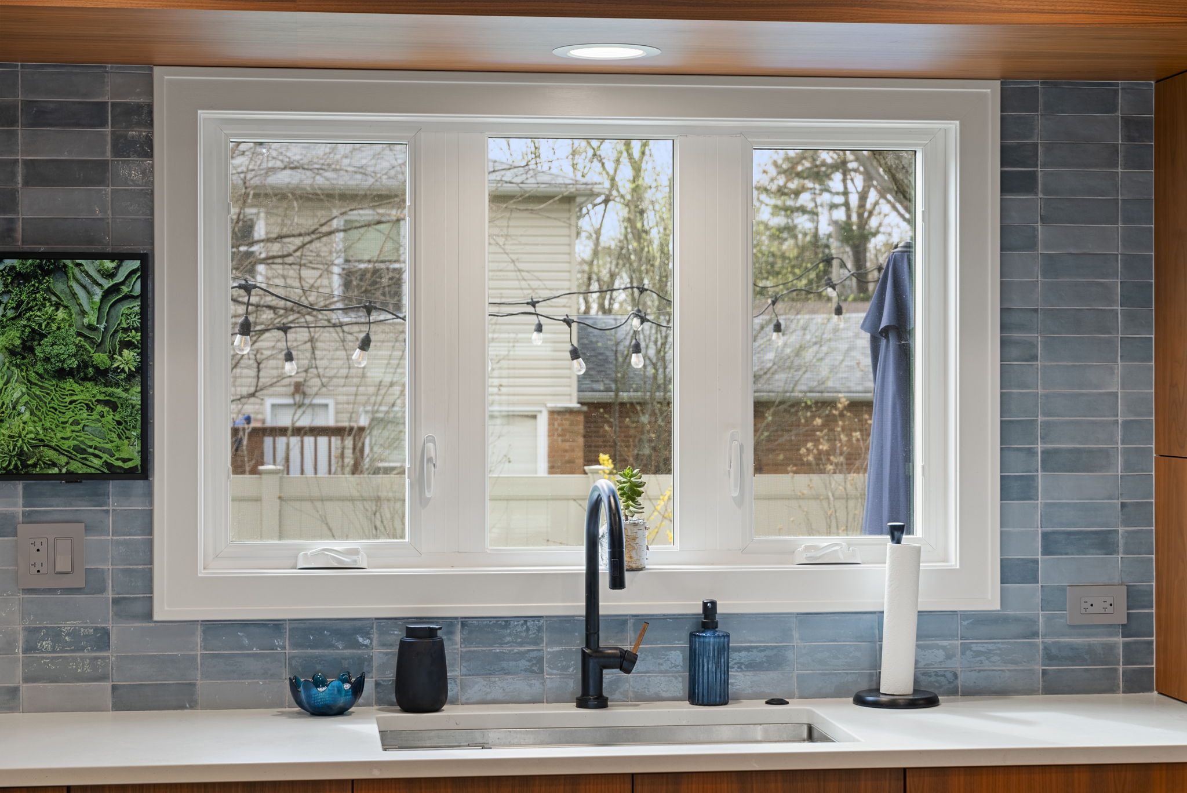
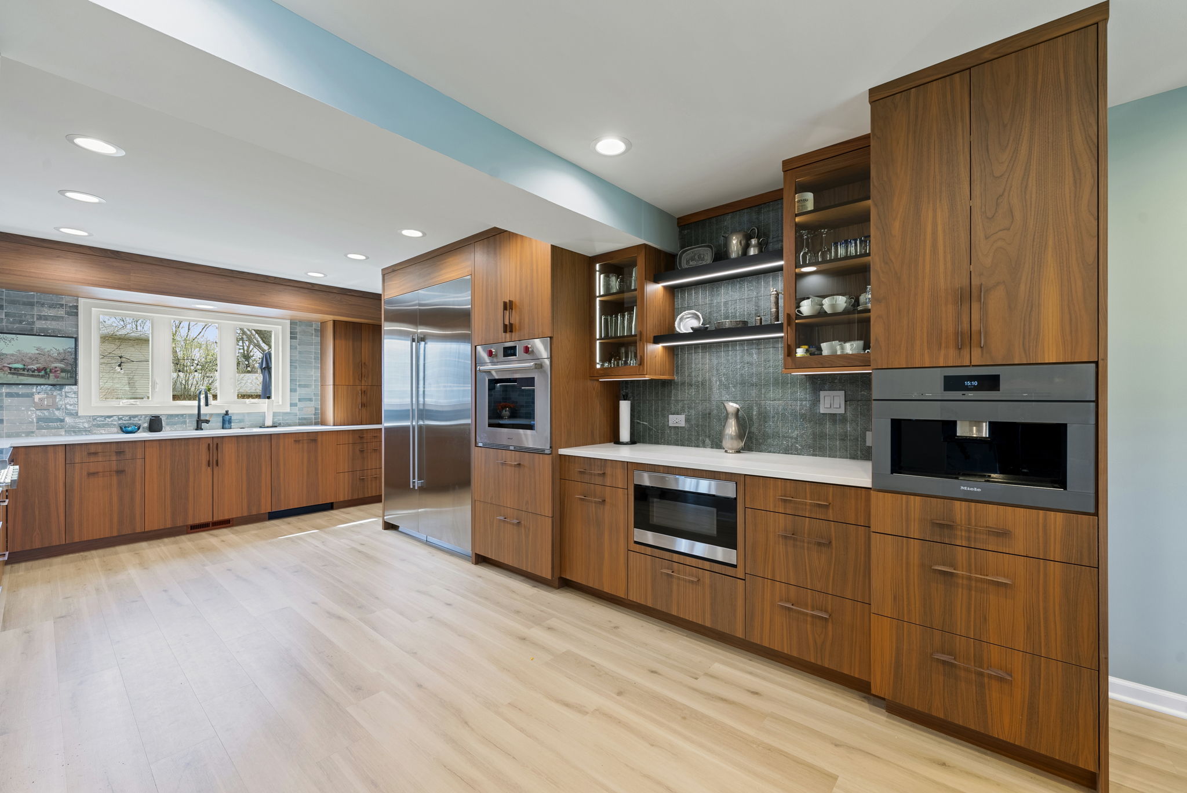
Magnificent Mid Century Modern Kitchen
Slide Through Our Tansformation
Swipe left to right to see exactly how it changed
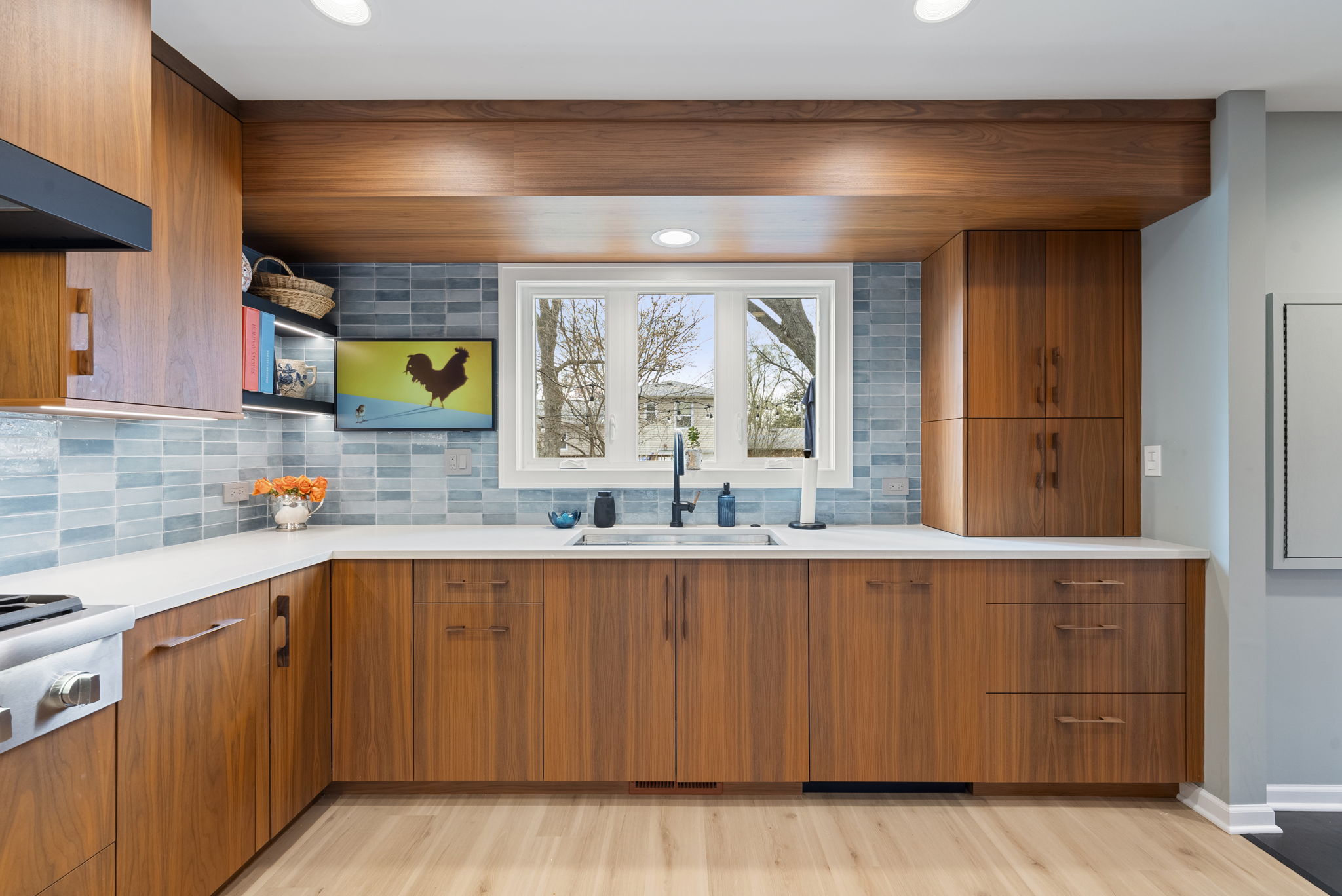
.jpg)
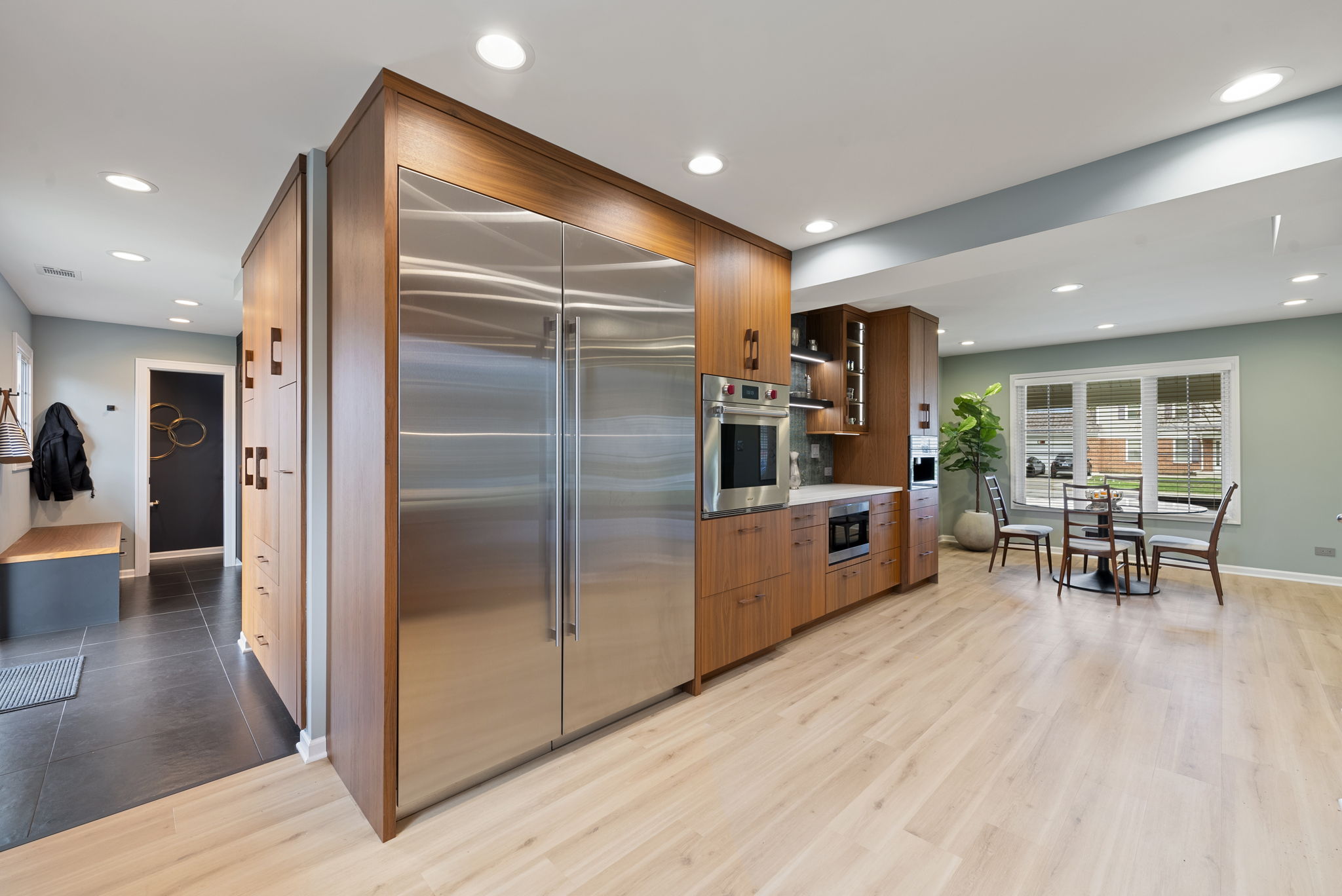
.jpg)
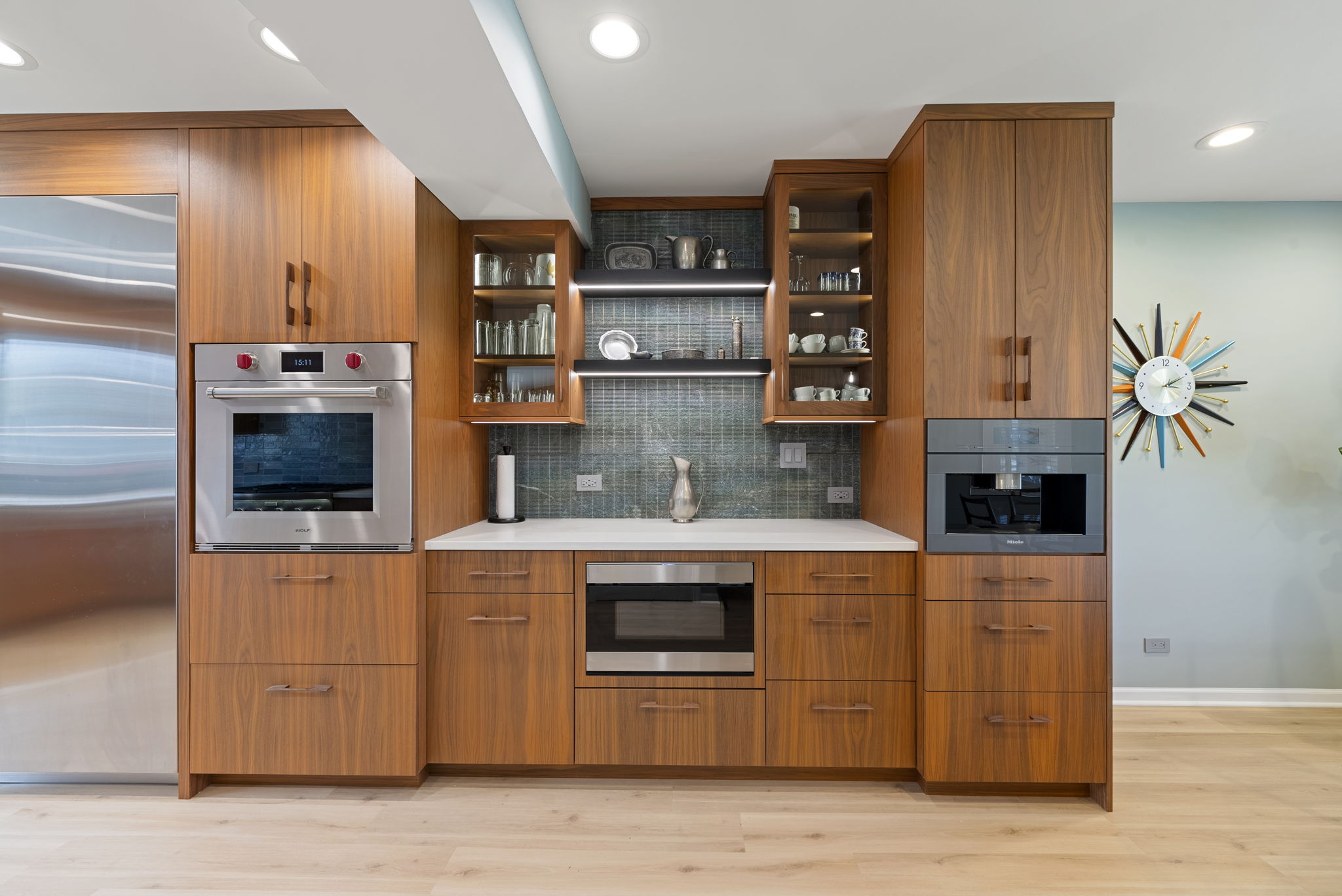
.jpg)
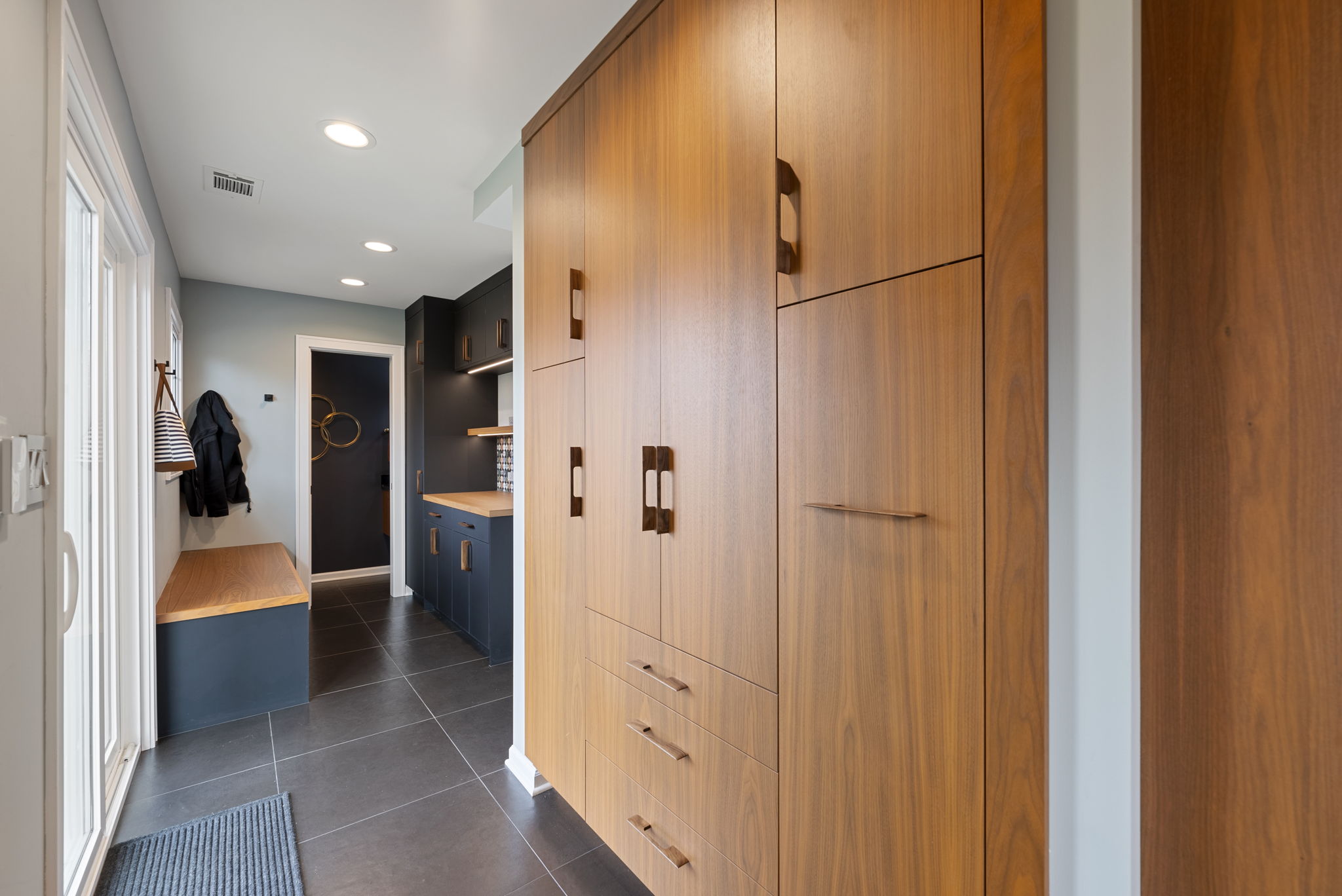
.jpg)
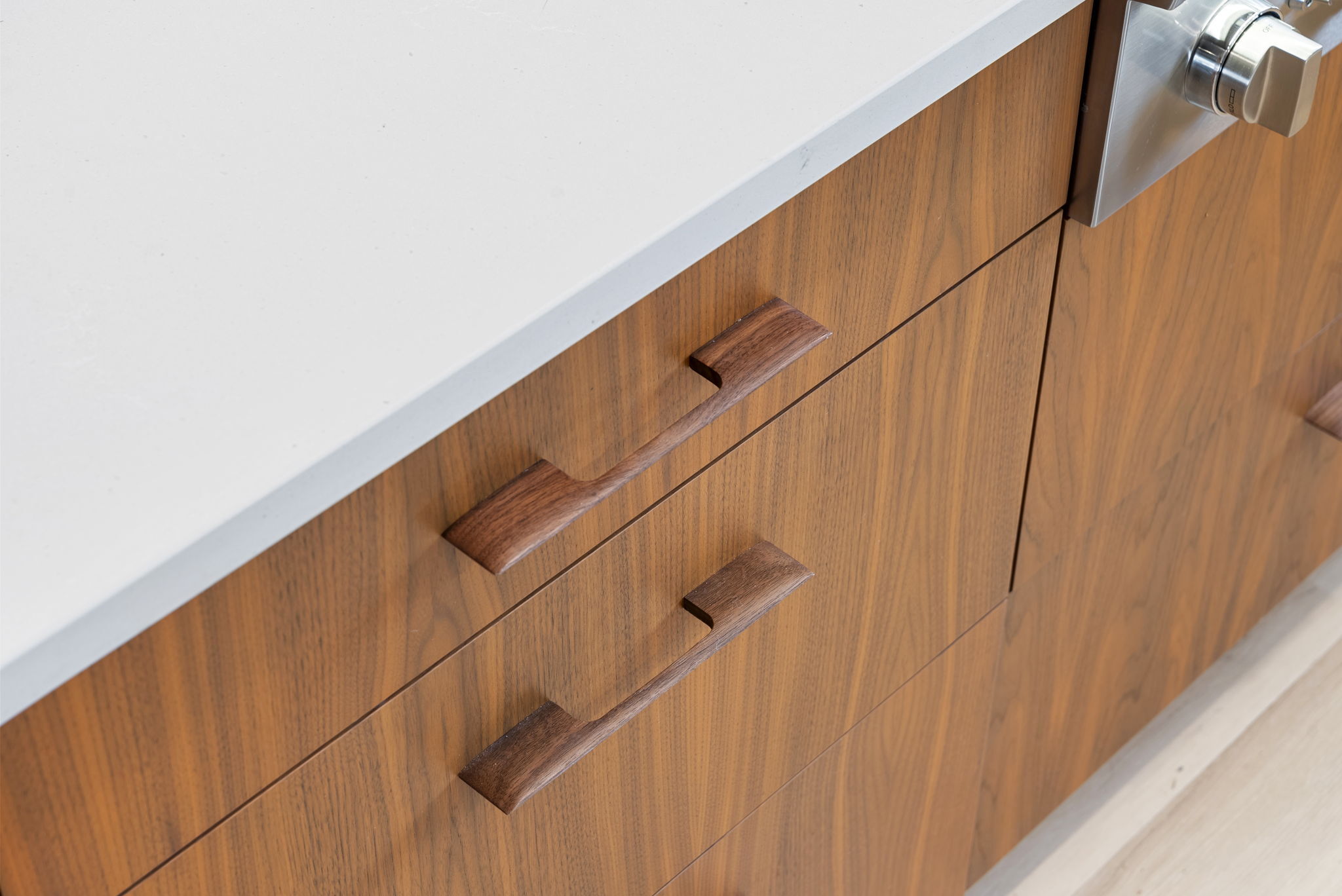
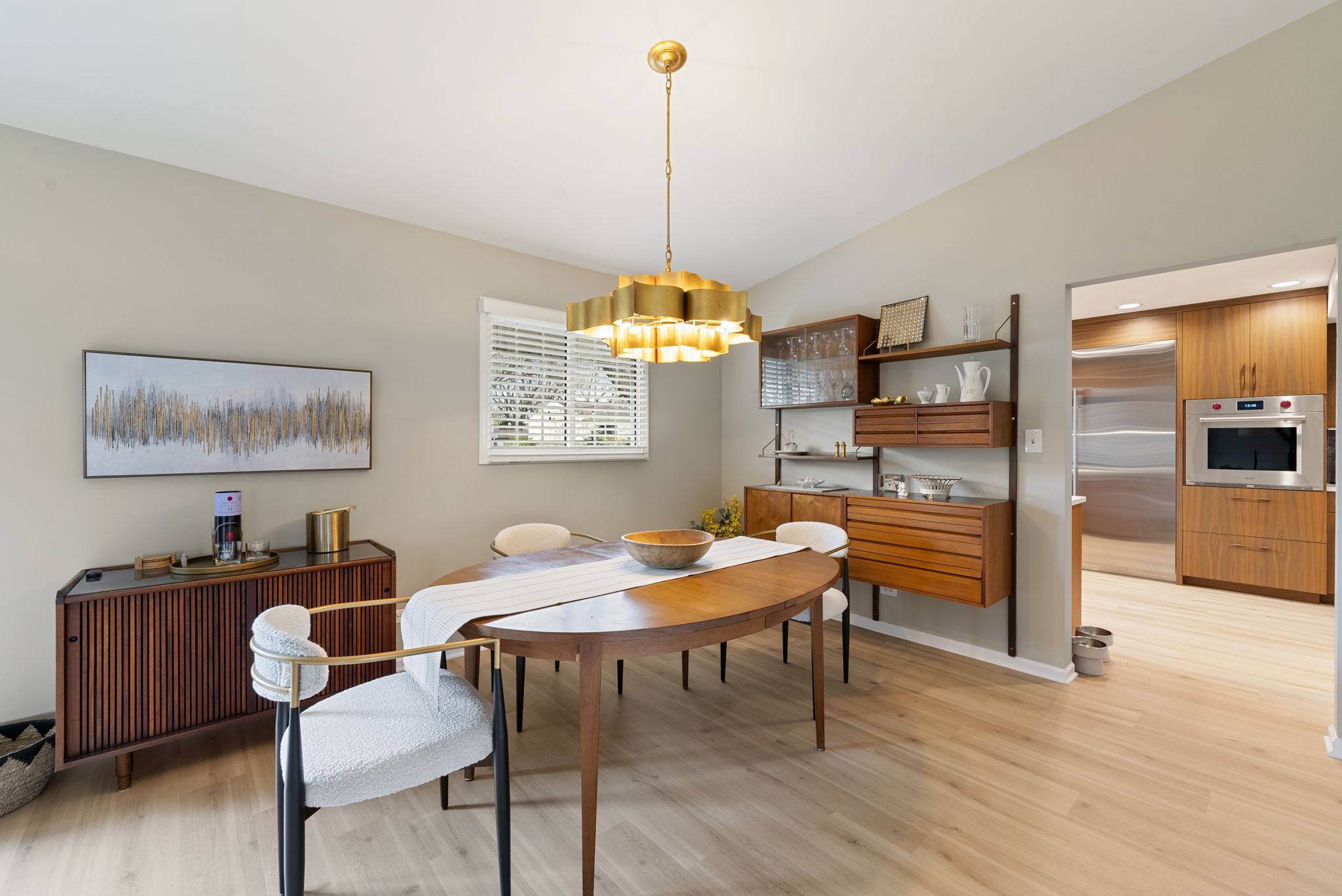
The Power of One Perfect Detail
While the vintage dining set sparked the vision for this project, it was a single, unexpected detail in the OHi showroom that set the tone for the kitchen’s transformation: a wood-wrapped handle. The client fell in love with its warmth and simplicity, and from that moment, the material palette began to fall into place. Slab-front cabinetry was carefully selected to echo the same wood tone and grain pattern, creating a seamless and sculptural wall of storage where even the hardware appears to disappear into the design.
But crafting this natural, organic look came with its challenges—particularly a troublesome soffit above the sink. Initially, the clients hoped it could be removed to open the ceiling line. However, it concealed essential plumbing and infrastructure that couldn’t be rerouted. Rather than settling for an awkward protrusion, OHi carpenter Mike Metzger created a custom wood-wrapped enclosure that transformed the soffit into an intentional architectural feature. Now, it grounds the space visually and frames the window wall with warmth, making it one of the most beloved design elements in the room.
Unlike the soffit, the awkwardly placed first-floor bathroom—once located directly in the middle of the kitchen—could be addressed. The clients had long felt uncomfortable with its visibility and lack of privacy. By reworking the floor plan and borrowing space from the adjacent mudroom, the team relocated the bathroom to a more discreet and practical location. The result is a moody, mid-century–inspired powder room that feels both intentional and inviting.
The change also opened up opportunities within the kitchen layout. With the bathroom removed, OHi designers were able to introduce a stunning, storage-rich feature wall outfitted with premium appliances—including a built-in Miele coffee system and, ultimately, space for a showstopping oven. The redesign not only enhances flow and functionality but celebrates the natural beauty and timeless aesthetic that first inspired the project.
Do you want to discuss a project like this one? fill out the form below.

The Three Best Shots You Need to See
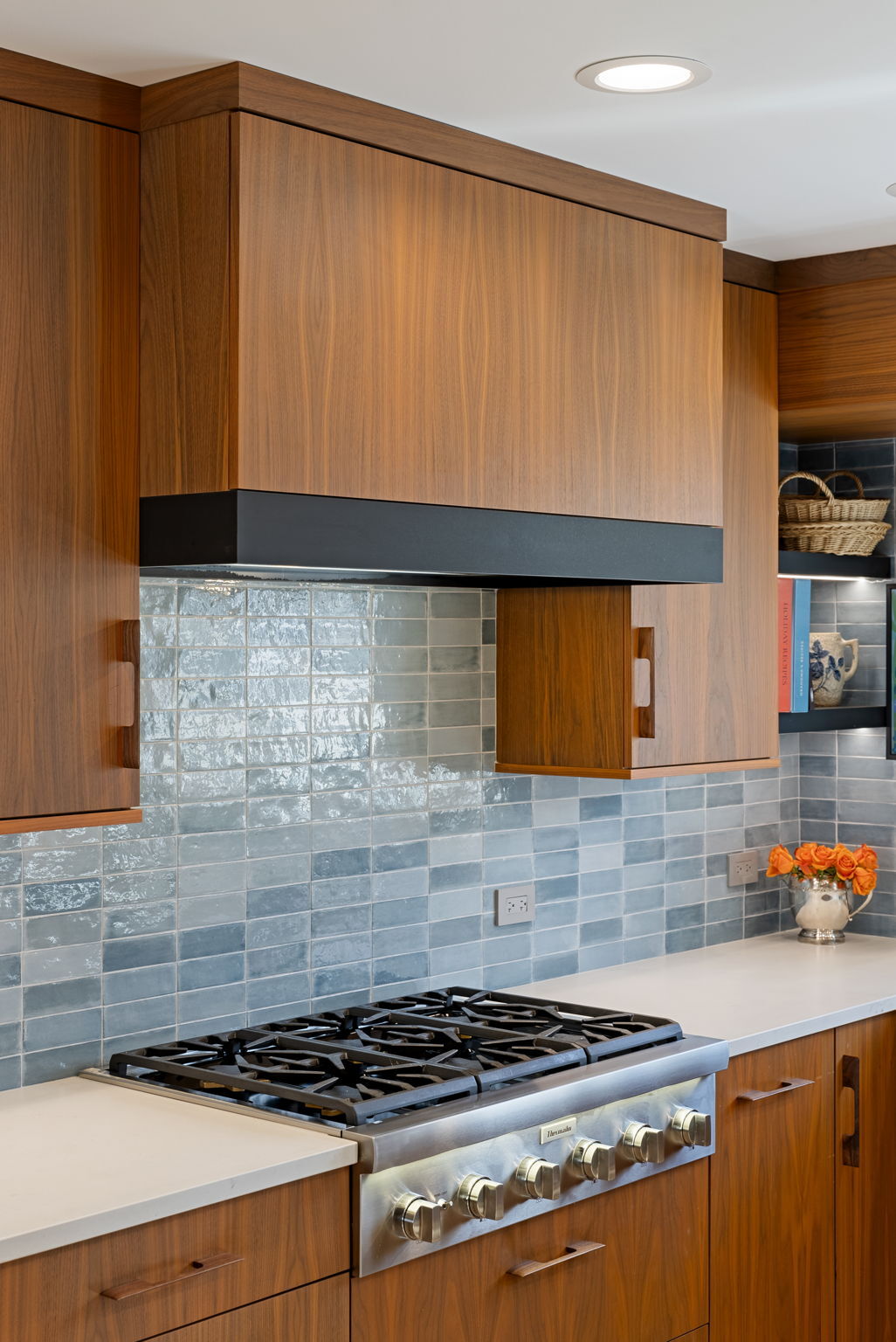

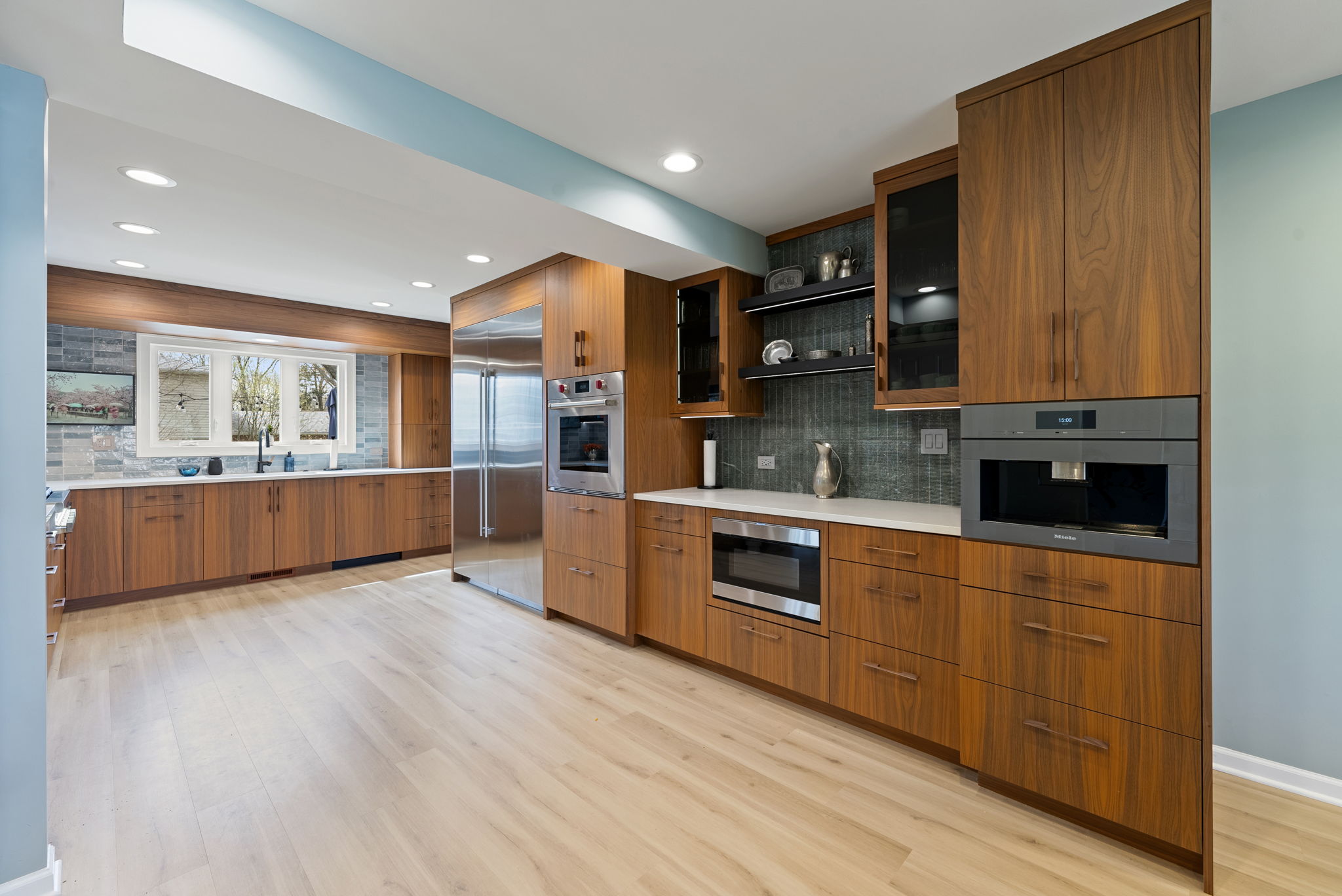

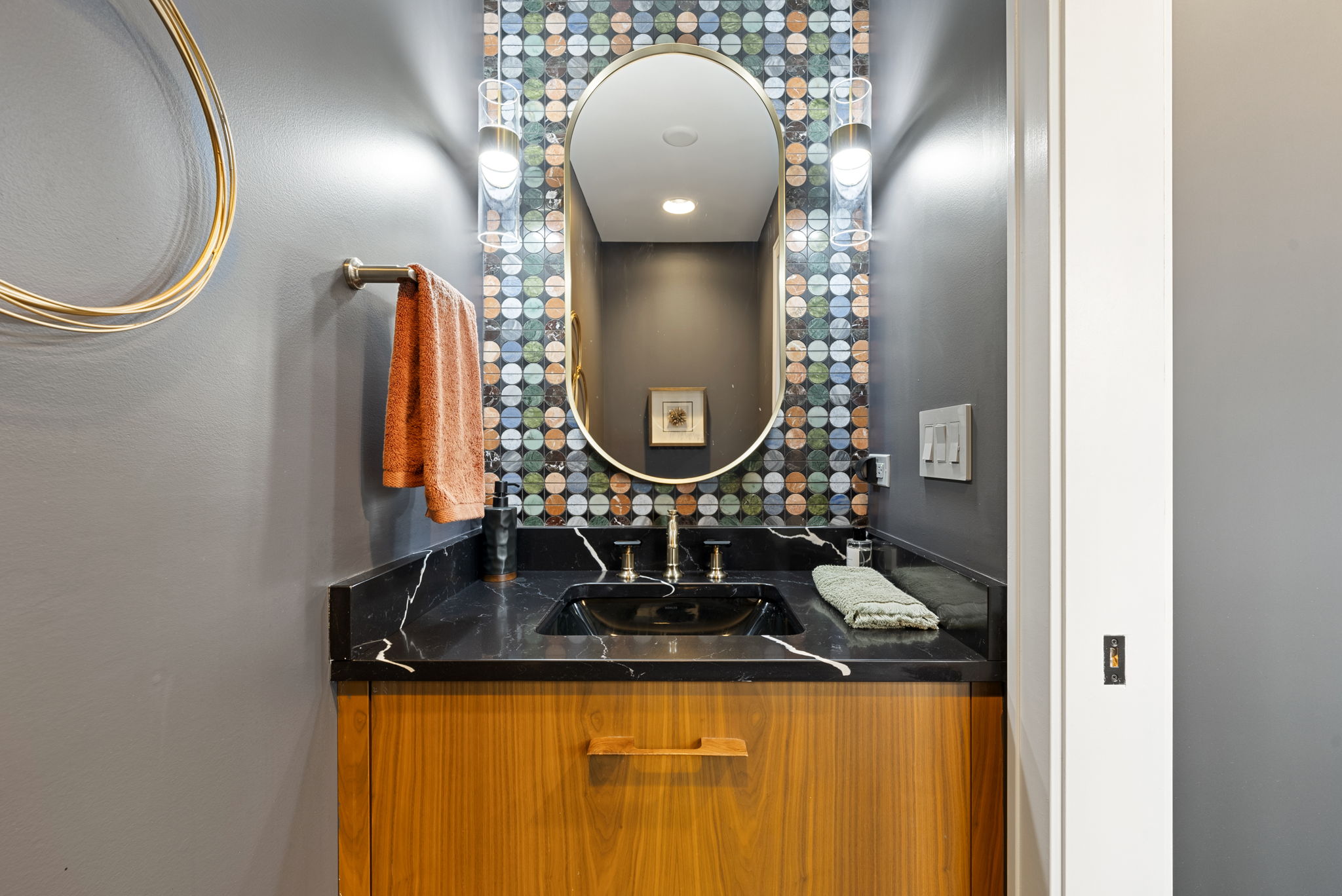

Unsure About A Kitchen Remodel Investment?
Download Our Pricing Guide
Download Our Pricing Guide

Hear From the Homeowner
As a true design‑build firm, we manage every step of your remodel under one roof—so the process feels seamless and the results feel personal.
What we handle for you:
All supported by our inspiring 8,500 sq. ft. showroom, where ideas become tangible.
Product Used
- Kitchen Countertops: Cambria Portrush 3cm with Hollywood edge
- Range Wall Tile: Ombre
- Beverage Station Wall Tile: Echo London Fog
- Kitchen Floor: Park City Latitude Collection in Alpine
- Kitchen Faucet: Litze faucets in Luxe Gold
- Lounge Backsplash Tile: Mirror Herringbone
- Lounge Countertops: Artic White with Hollywood Bevel edge Fireplace Tile: Grand Tour Lumina
- Primary Bathroom Countertops: Artic White with Hollywood Beveled edge
- Kitchen Countertops: Cambria Portrush 3cm with Hollywood edge
- Range Wall Tile: Ombre
- Beverage Station Wall Tile: Echo London Fog
- Kitchen Floor: Park City Latitude Collection in Alpine
- Kitchen Faucet: Litze faucets in Luxe Gold
- Lounge Backsplash Tile: Mirror Herringbone
- Lounge Countertops: Artic White with Hollywood Bevel edge Fireplace Tile: Grand Tour Lumina
- Primary Bathroom Countertops: Artic White with Hollywood Beveled edge
Meet the Crew Behind This Project
Our in-house team includes expert designers, skilled craftsmen, dedicated project managers, and efficient administrators, all working together seamlessly to bring your interior design vision to life. From the initial concept to the final touches, we collaborate closely to ensure every detail is thoughtfully planned and executed. With a commitment to quality, creativity, and precision, we deliver exceptional solutions tailored to your unique needs and style.
Get inspired. Sign up for the latest design trends and
exclusive offers, delivered straight to your inbox.


.png)

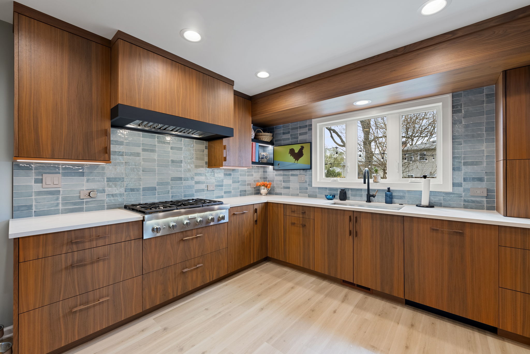
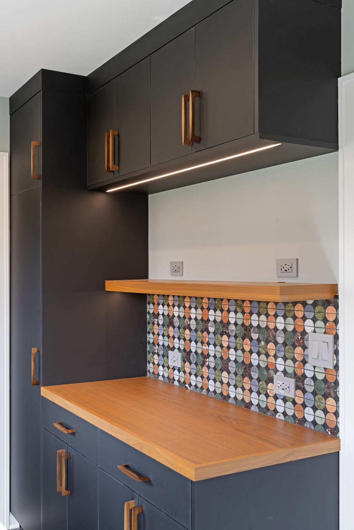
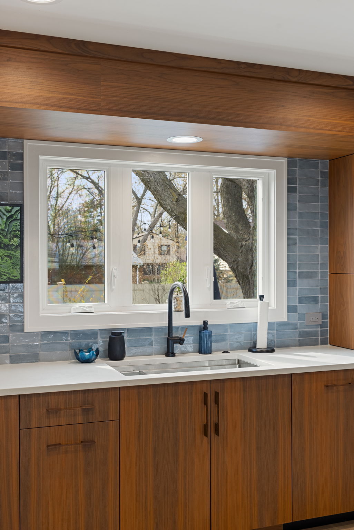
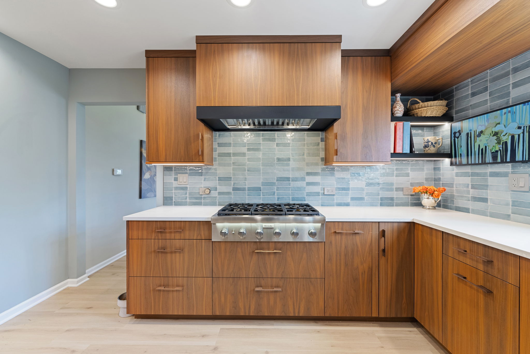
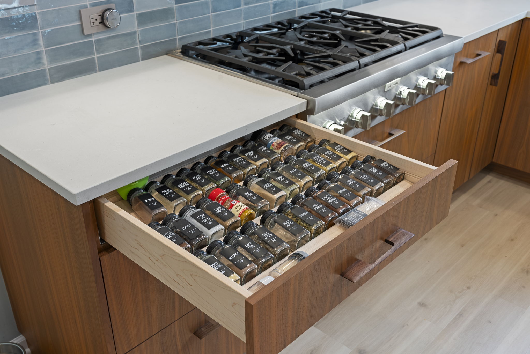
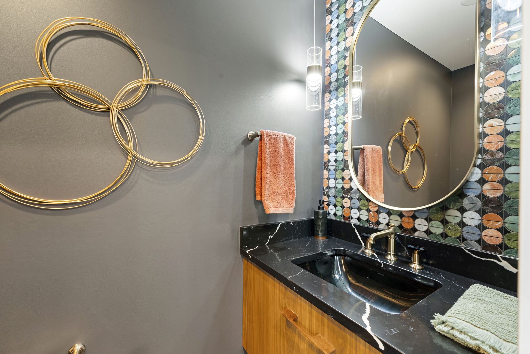
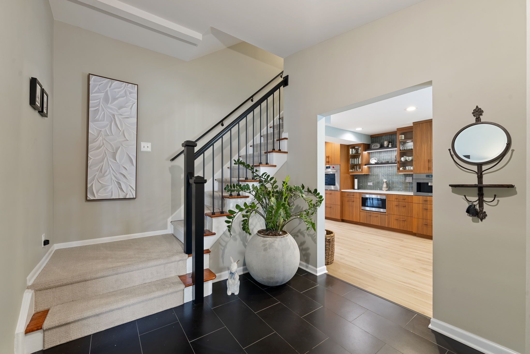
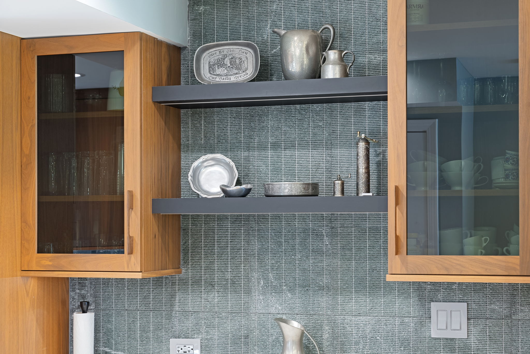
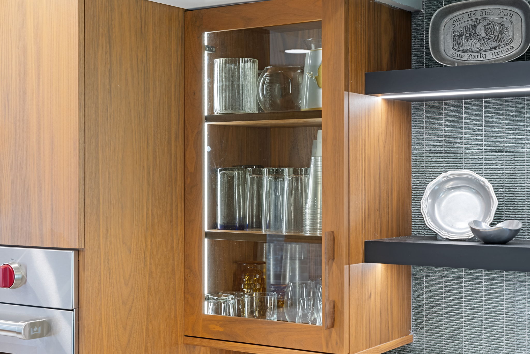
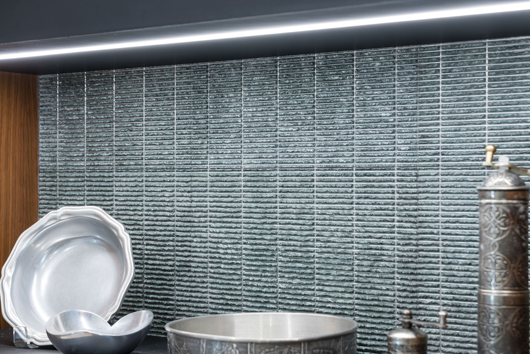
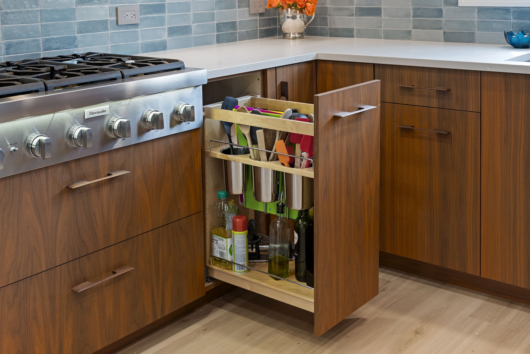
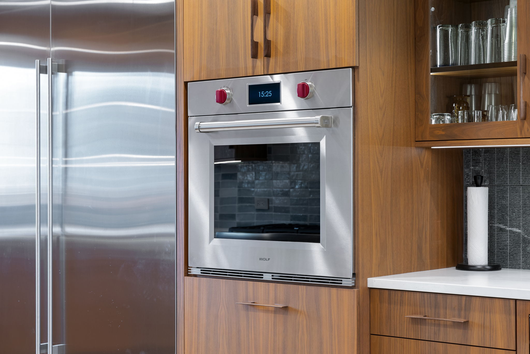
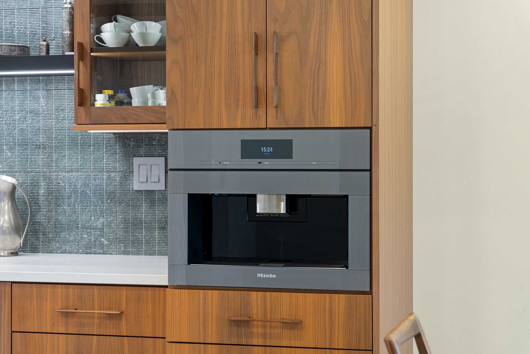
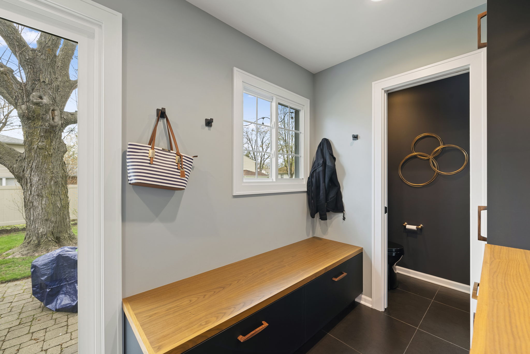
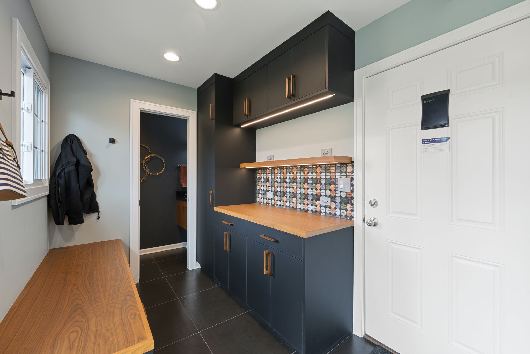
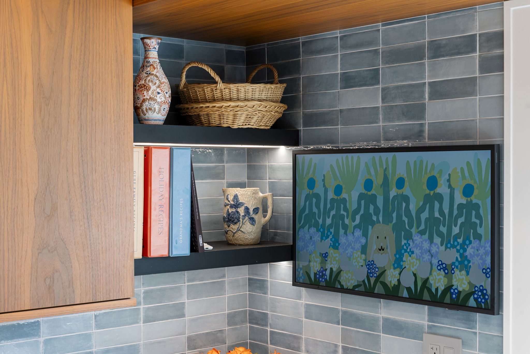
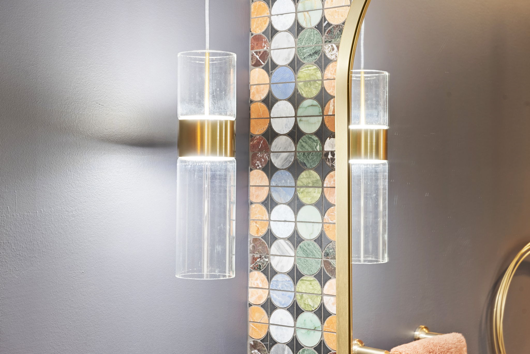
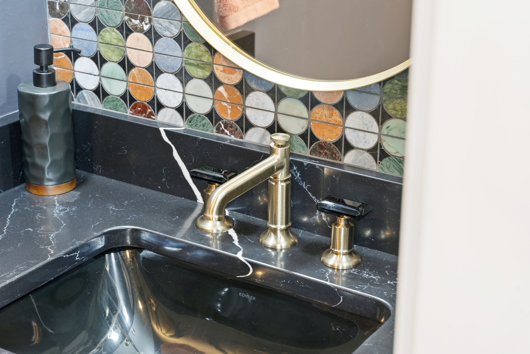
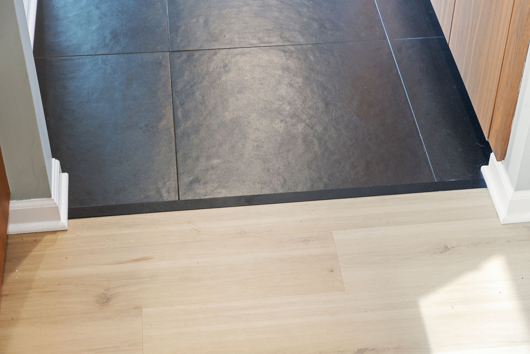
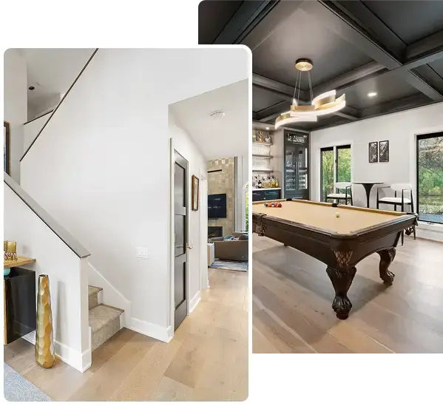
.jpg)



