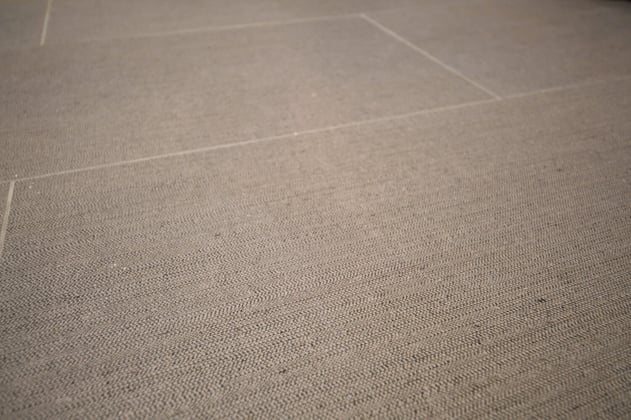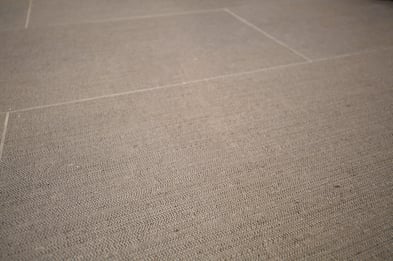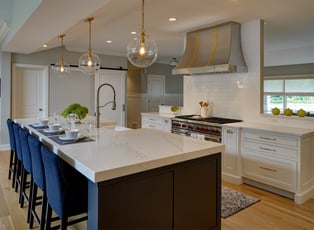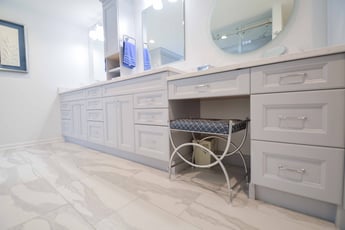Top Kitchen & Bath Design Trends of 2019 | OHI
Not even the exuberance of our sales team could compensate for the eerie ghost town that overtook...


Bathrooms can be one of the toughest spaces to design due to the (usually) small amount of square footage and the large amount of space occupied by vanities, toilets, showers, etc. If not done strategically, fitting all, or even some, of these features in a bathroom will leave it feeling smaller than it actually is. Avoid creating a cramped bathroom by following these tips provided by our Designer Kim Malito.
In general, wall mounted medicine cabinets are great for any size bathroom because they provide extra storage that is out of the way, freeing up valuable floor space. However, wall space is just as crucial in making a small bathroom feel larger. Instead of bulky medicine cabinets that protrude out from the wall, install a recessed medicine cabinet. Recessed medicine cabinets are much more sleek, leaving the wall feeling decluttered.
 Large Format Tile
Large Format TileTo make your bathroom feel more spacious, choose a large format tile. Larger tiles minimize the amount of grout lines which softens the overall appearance. Additionally, stick to only one style of tile, but no more than two. Using the same tile throughout keeps the bathroom feeling like one large room, rather than broken into small compartments.
Not only are wet rooms gaining more popularity in design trends, they are also the best style in order to get the most out of your small space. A wet room is a bathroom style in which the shower floor is essentially the same as the rest of the bathroom floor. Without a shower tray or a curb, the floor needs to be slightly inclined so the water will run into the drain set in the floor. Wet rooms make bathrooms feel larger because they eliminate compartmentalizing between the shower and the rest of the bathroom.
There are endless possibilities for creating your dream home, and OHi has been helping families in Chicago and its surrounding suburbs remodel their homes since we founded our family business in 1900. Our expert team members will help you find design inspiration and carry out your vision. We’ve been improving our neighborhood one home at a time through expert advice, exclusive products, and exceptional service. Check out our portfolio, or contact us to speak with an OHi family member about your remodel!



Not even the exuberance of our sales team could compensate for the eerie ghost town that overtook...

Leave a Comment