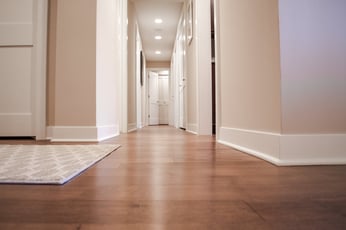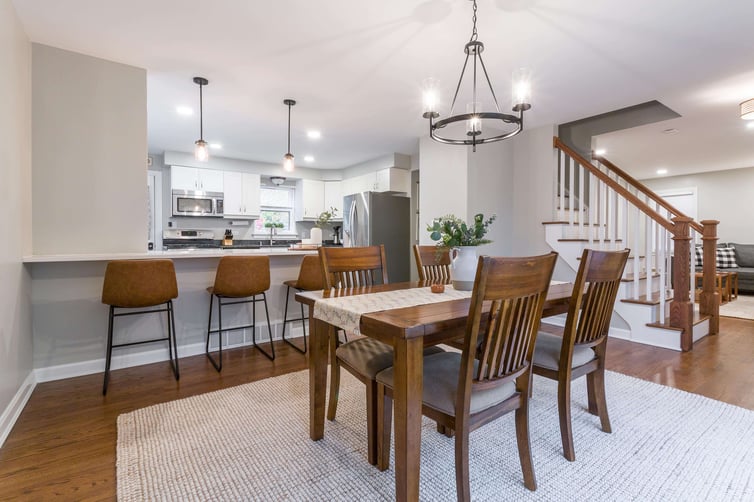What is The Best Floor Plan for Your Family
Kathy Hoh

Choosing the best floor plan for your family is like buying a purse. You need one that matches your personality, fits all your belongings, and is comfortable and functional. When buying a purse, you may consider how many pockets you need depending on what you bring with you; maybe you just need a simple wristlet to hold your money, or you like to have all the necessities with you, so you carry a tote with lots of pockets, if you have kids you may use a diaper bag to have their stuff and yours. Just like a purse, your floor plan needs to reflect your lifestyle. Do you like to entertain? Do you have kids? Or work from home? These are all things to consider when choosing the floor plan best for your family.
The important thing to remember is you want a floor plan that is functional long-term for your family, not just what is trendy. The most common debate when picking a floor plan is open or closed, and the answer depends on your needs. We’ve put together the pros and cons of both floor plans to help you choose!
Open It Up
Open floor plans create one central living space that often connects your kitchen, dining, and living rooms. The open floor plan is ideal for the multitasking family because of its versatility in spaces and how convenient it is to go from one area to another. Open floor plans allow family members to do different things while still being able to communicate and see each other easily. For example, if you are cooking in the kitchen, you’ll still be able to help your kids with their homework or watch them while they play. This is the best floor plan for families who want daily tasks to be a shared experience or entertain regularly.
Open floor plans are the best for entertaining because they allow for additional seating and let you participate in the conversation while cooking instead of being hidden away from the kitchen. They create a sense of connection and togetherness and allow for different stations to exist for guests to gather. If you have a smaller home, the open floor plan makes your home feel bigger and opens space for the kids to run around. It will also increase the accessibility to natural light. Your windows truly shine in an open floor plan, and with fewer walls, your home will be flooded with sunshine, and the brighter the space, the bigger it will feel.
However, the open floor plan isn’t always the best option for families because sounds and smells travel quickly without barriers. For families with members who work from home, the open floor plan can cause issues when the TV is on or the kids are rambunctious. It also puts your messes on display. For families with young kids, you know that even if you have a designated toy room, eventually, every room in your home becomes the toy room. With the open floor plan, it's hard to hide the mess when you have guests. Similarly, with the kitchen visible to the rest of the space, there's no disguising the dirty dishes.
Closed and Cozy
The closed floor plan is best for families who need more privacy and separate workspaces. Closed floor plans are a traditional layout with each room walled off. It provides families with different workspaces and contains sound. This is great for families with members who work from home or play instruments because it separates them, allowing them to focus and control the volume levels so as not to disturb anyone else. When entertaining, you can close the door to rooms you don’t want guests seeing and quickly hide any messes.
Closed floors give you more creative freedom when decorating because there's more wall space to hang decor on, and use bolder colors and patterns in wallpaper since it won’t be visible from every room. Having separate rooms allows you to create different atmospheres, which helps to separate work from play. Your living room can be cozy and warm, while the kitchen is bright and airy. The cost-conscious also tend to choose closed floor plans because of the reduced heating and cooling costs. Having the space contained makes it easier to control the temperature and electrical use throughout the day.
The main con of the closed floor plan is that it makes your home feel smaller and potentially claustrophobic. When each room is entirely separate from the other, it makes it harder to get around and keep an eye on the kids. In terms of functionality, it eliminates seating space and clogs up traffic flow for parties.
In summary, an open floor plan is best if you like being together, but consider a closed floor plan if you need your privacy. Both have many perks and limitations depending on what your family needs. If you are looking to change your floor plan, we’d be happy to help. Contact us today or schedule an appointment to visit our showroom!
Kathy Hoh
Blog posts
Related Articles.


John Kautz
Are You in a Bad Relationship with Your Flooring?
Do you ever look around at your flooring and wish for something more? Something that brings life...

.png)


Leave a Comment