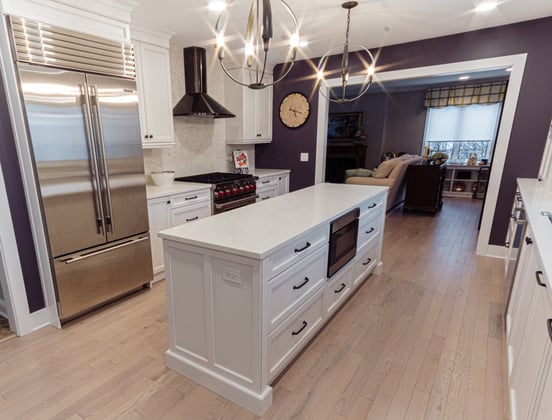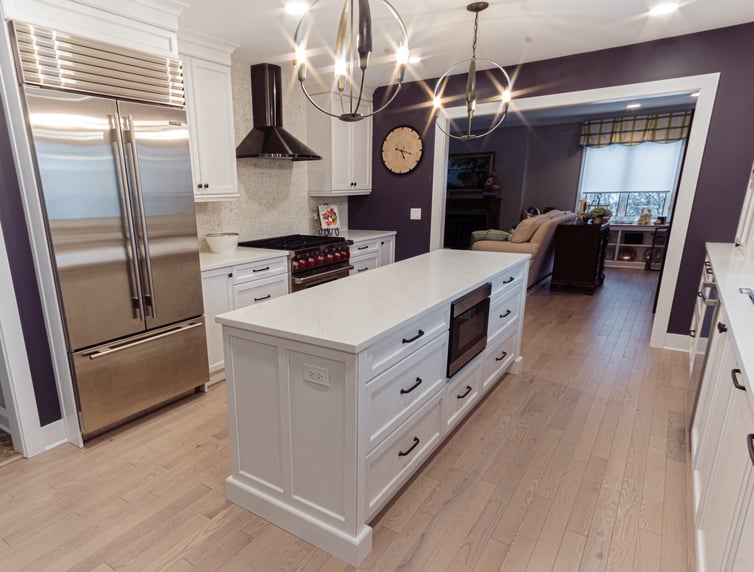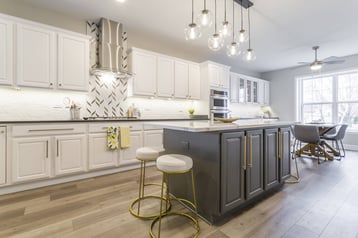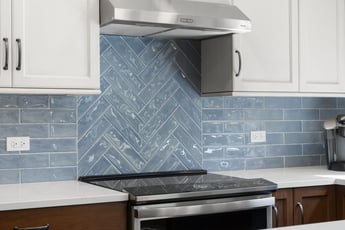Everything You Need To Know About the Working Trapezoid in Kitchens
The way we cook and entertain has evolved from a mother glued to a hot stove by herself with...



The way we cook and entertain has evolved from a mother glued to a hot stove by herself with everyone banished from the kitchen to a communal event involving everyone from the kids to guests helping prepare the meal. As society progresses, so do the spaces we live in. With it being more and more common for many hands to be at work in the kitchen, it makes sense for the rise of strategically designed kitchen layouts.
Open concepts connecting the kitchen to the living room, large islands, and new appliances make it hard for the traditional work triangle to be effective in today’s kitchens. This is why newer designs have created the working trapezoid to help increase functionality and flow in your workspace.
Here is everything you need to know about the working trapezoid:
For over ninety years, kitchens included a sink, cooktop, and refrigerator placed in a triangle pattern between 4 and 9 feet apart for maximum functionality. This way, the cook wouldn’t waste time taking unnecessary steps. This design efficiently managed the traffic flow and created ample counter space, making cooking extremely convenient for one person. However, today, the kitchen has expanded to become a space for congregating, homework, or group meals and is not exclusive to one cook. As the years have gone by, the triangle has become obsolete, and kitchen design has responded by focusing on "work zones." The most common zones are:
One of the best ways to start your trapezoid is by breaking up your cooktop and oven. This divides up workstations and creates more storage space directly under your cooktop for utensils such as spatulas and stirring spoons, as well as for your pots and pans. There should be enough counter space within each zone for a landing area, especially for small appliances.
creates more storage space directly under your cooktop for utensils such as spatulas and stirring spoons, as well as for your pots and pans. There should be enough counter space within each zone for a landing area, especially for small appliances.
The countertop addition optimizes prep space and allows you to put down hot trays quickly. Utilizing your island to house things such as your dishwasher and microwave opens cabinet space on the perimeter and provides the convenience of putting dishes straight from the prep space to the dishwasher. Lastly, it's important to have two ways in and out of the kitchen to manage the flow, especially when you have guests.
The trapezoid exists to break the restraints of the traditional work triangle. It’s about finding what activity zones you’re family uses most and creating a flow that accommodates it. If you’re looking to update your kitchen to include work zones, contact us today.



The way we cook and entertain has evolved from a mother glued to a hot stove by herself with...


At OHi, our family values are integrity, quality, dependability, transparency, adaptability, and...
Leave a Comment