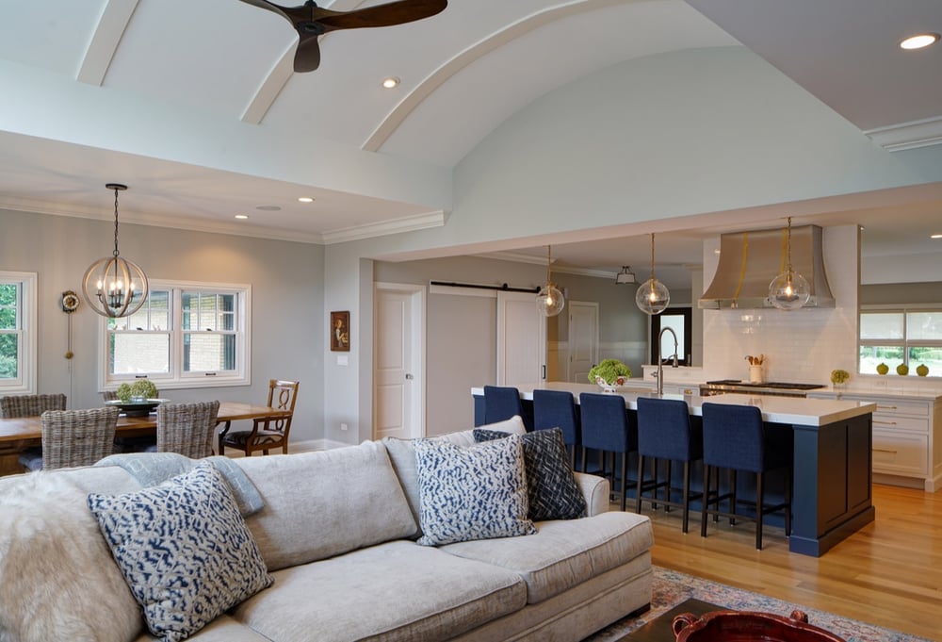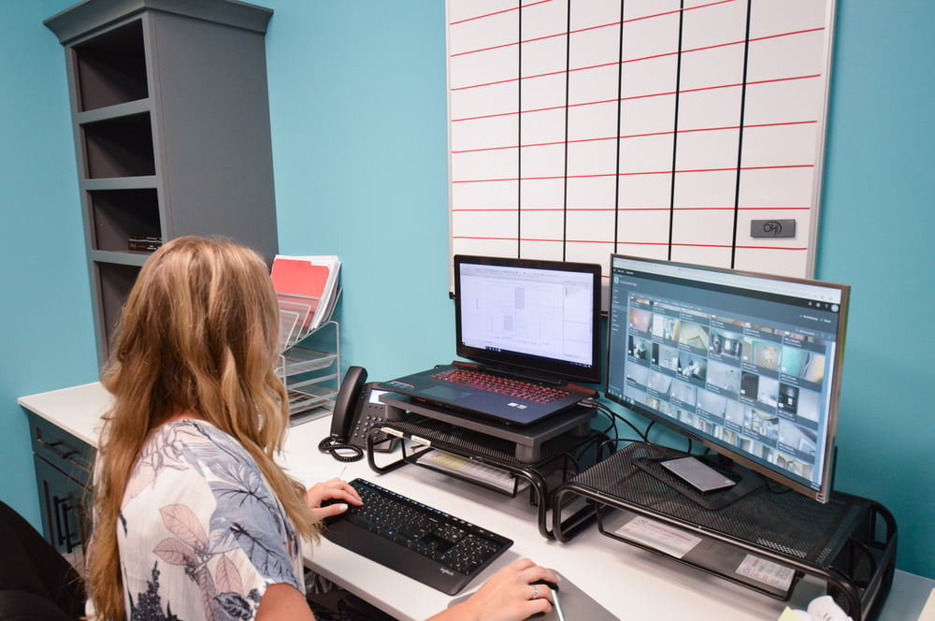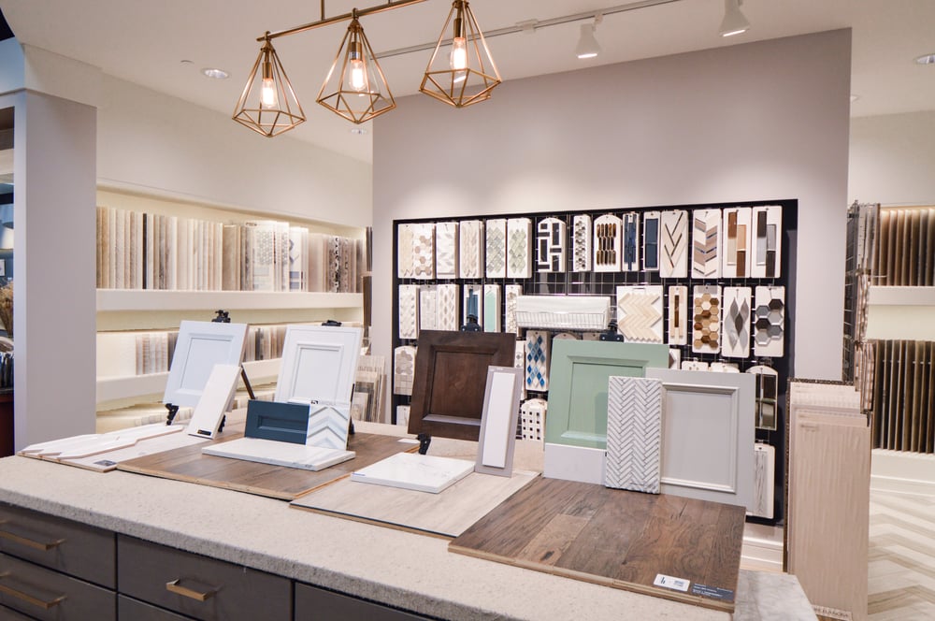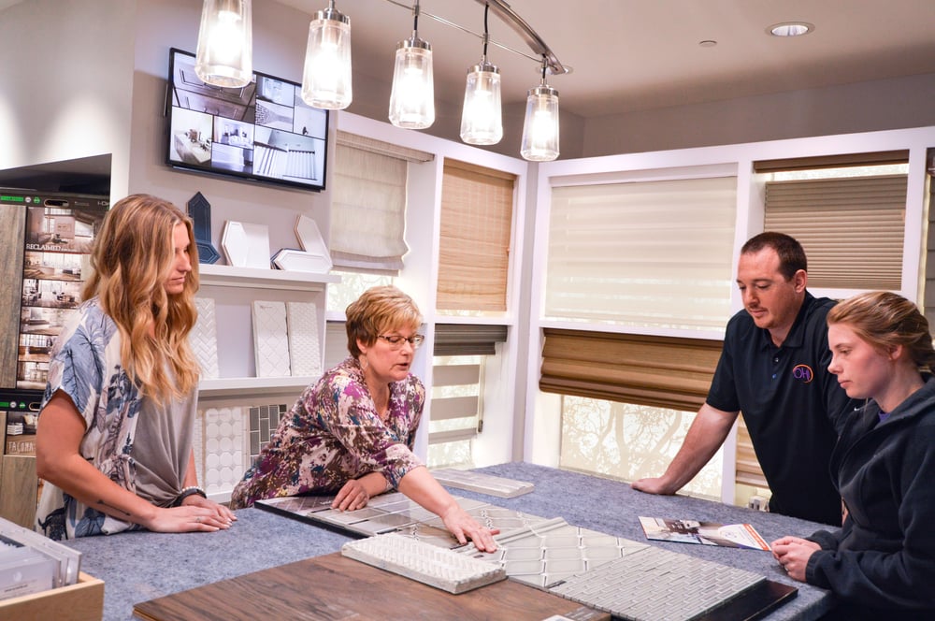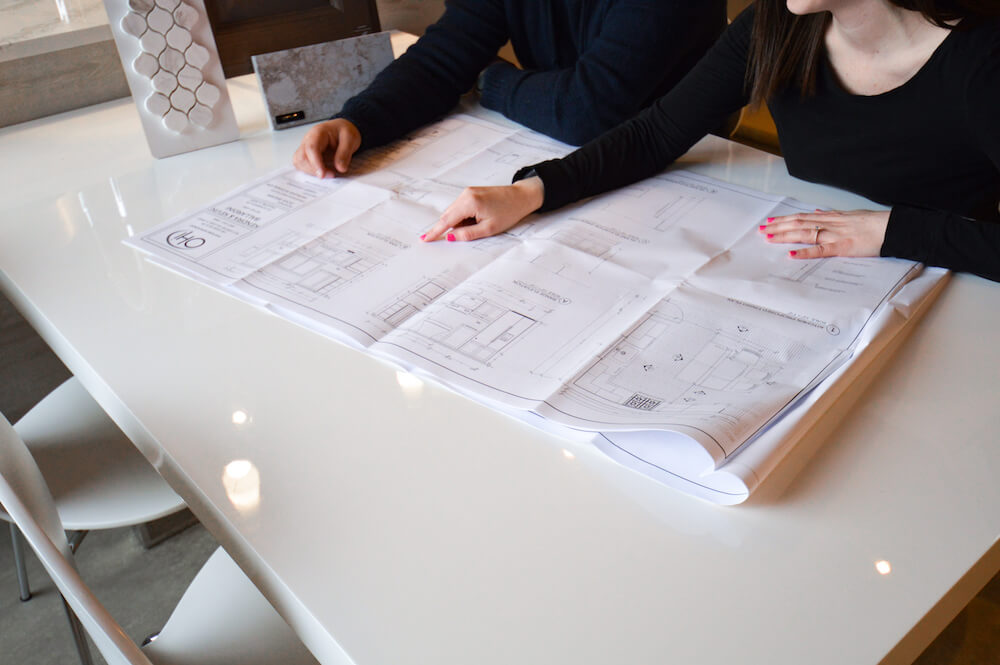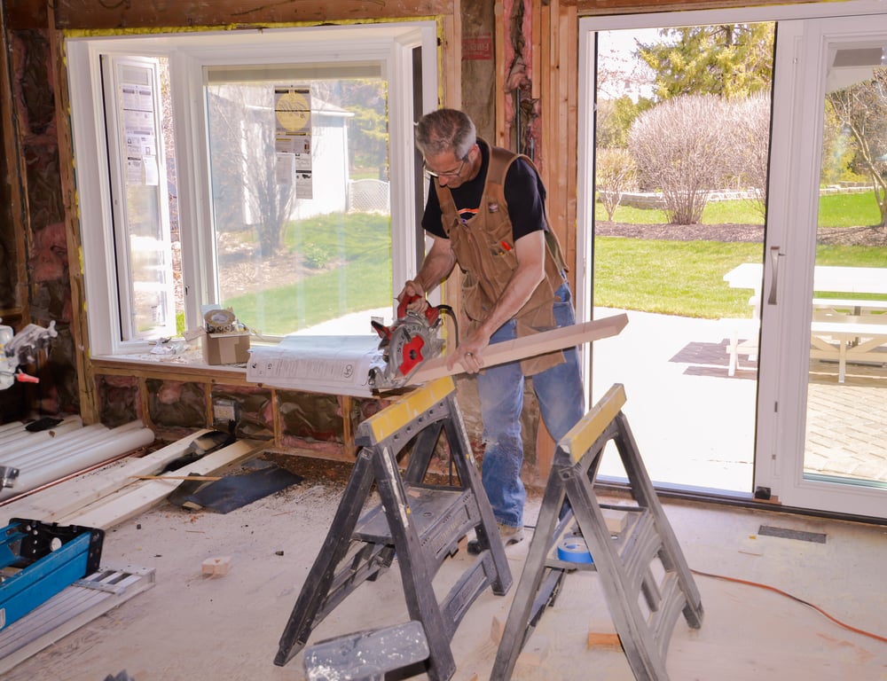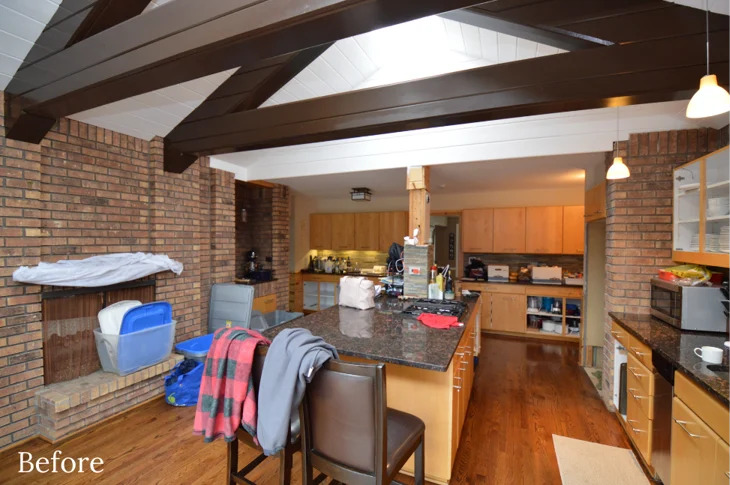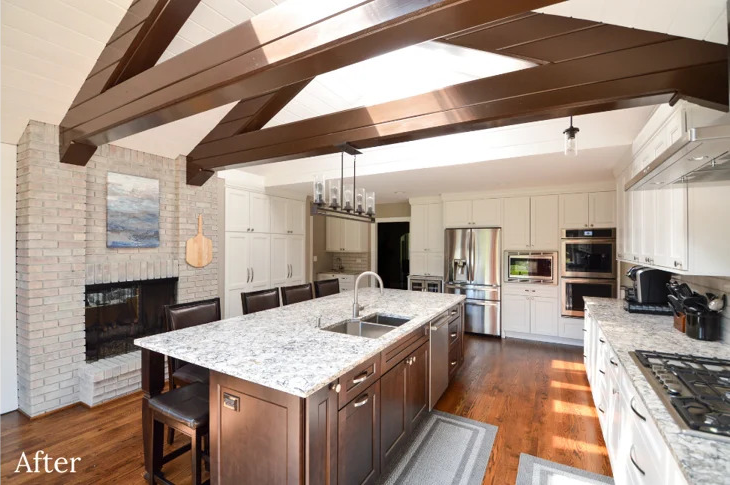Investing In Your Kitchen: Cost of a Kitchen Remodel
Download our extensive guide that breaks down the investment of a kitchen remodel based on size, materials, and specific wish list items to help determine an appropriate budget for your project.
At OHi we pride ourselves on our professional ability to get the job done and get it done right. Learn about what you need to look for when working with a professional.



