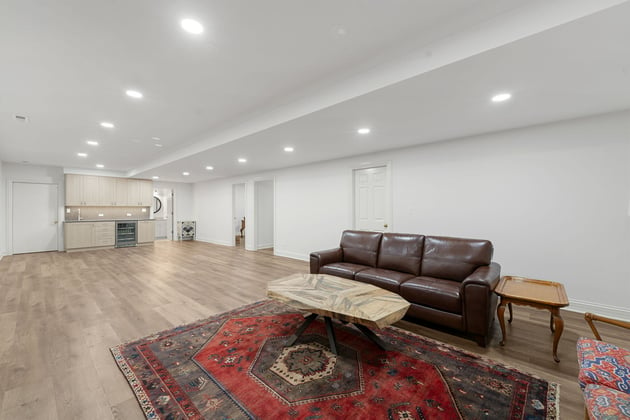6 Ideas for Multigenerational Homes

Kim Malito


Multigenerational living is a rising trend and a beautiful response to the need for family closeness and shared living. This concept isn't just about cohabitation; it's about creating a living space that seamlessly blends different generations, their needs, and their unique personalities. Check out these ideas for how to make multigenerational living harmonious.
Space For Privacy
The first challenge of a multigenerational home is balancing the need for personal space with shared areas. This can be addressed strategically using barriers like bookshelves, partitions, curtains, or additions. Open layouts with central communal spaces make daily interactions seamless while reserving quiet zones for privacy when needed. Finished basements, over-garage apartments, and casitas are all great options for adding private spaces for the new generations living in your home.
Accessibility Features
Incorporating universal design principles ensures everyone, from toddlers to grandparents, can move around quickly and without harm. You will want to build wider doorways, no-step entries, lever-handled doorknobs, induction cooktops, and bathroom grab bars.
Flexibility
Rooms in a multigenerational home should be like chameleons, able to transform their purpose with their changing needs. For example, an office might double as a guest bedroom with a fold-out bed, a nursery could house a changing station and a desk for homework, and a living room could convert into a play area with intelligent storage solutions.
Personal Touches for Each Generation
Providing individual spaces where members can express their style is crucial. This could be as simple as a dedicated wall for family photos, an arts and crafts corner, or an accent wall in a favorite color. These personal touches create a sense of ownership and belonging for every generation.
Creating Shared Spaces for Bonding
While private spaces are essential, so are areas designed to unite the family. A comfortable living room, a communal kitchen, or a landscaped yard with a seating area can foster shared experiences and memories, bridging the age gap between family members.
Multi-functional Furniture
Furniture that serves multiple purposes is ideal in a home with different caregiving and living dynamics. Think sleeper sofas, coffee tables with storage, and ottomans that open into toy chests. Each piece serves its primary function without occupying excessive space.
Get Started!
Multigenerational living presents a plethora of opportunities to create a home that is not only functional but also peaceful. Sharing your living space with family members from different age groups can be a fulfilling experience if done intentionally in a suitable space. Contact us today if you are about to have extended family come live with you. We’d love to help create a functional space for your whole family.

Kim Malito
Blog posts
Related Articles.


John Kautz
Pull-Out Accessories You Need to Up Your Organization
In the era of smart homes and efficient living, pull-out accessories have become lifesavers. These...

.png)
Leave a Comment