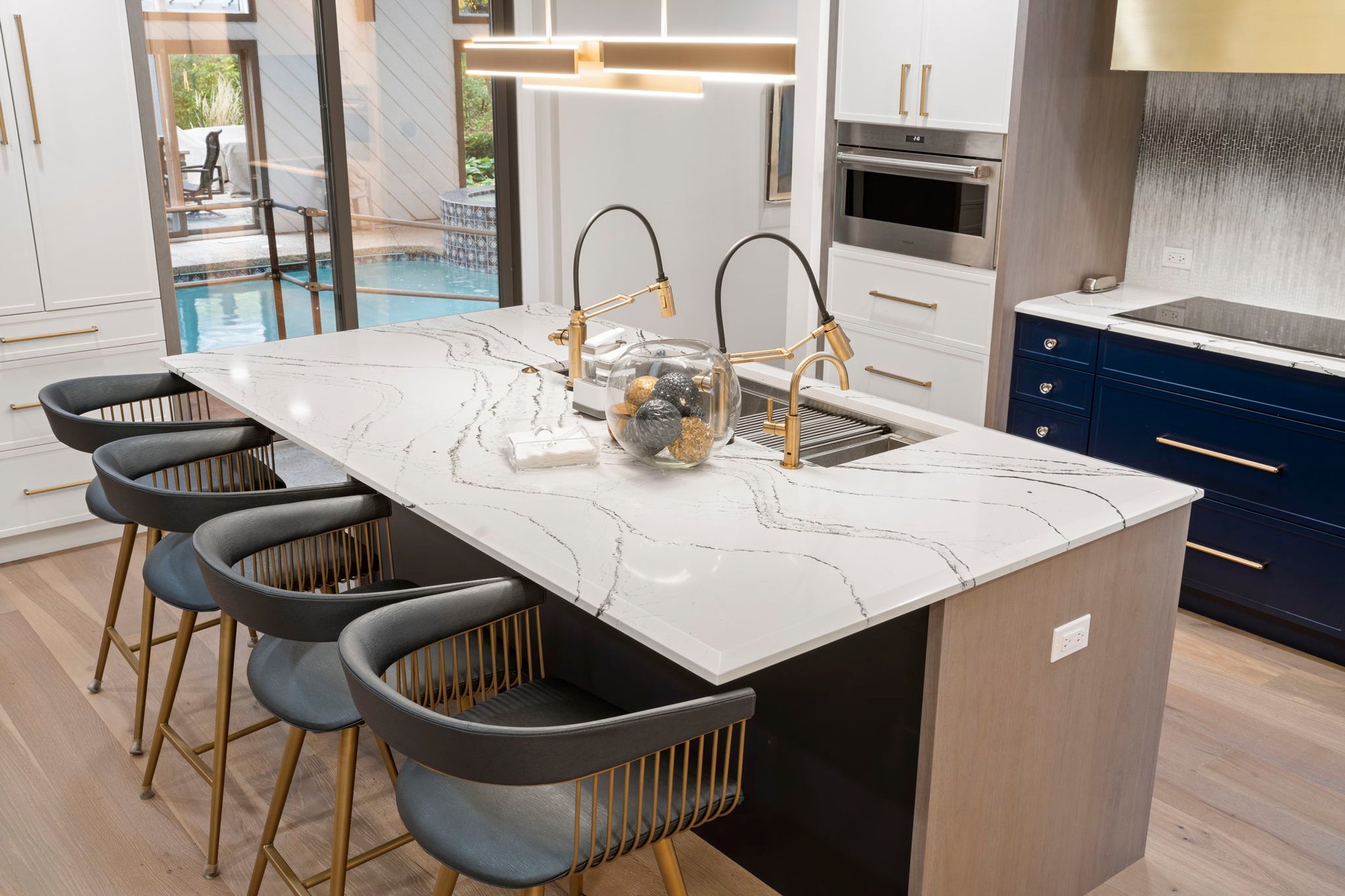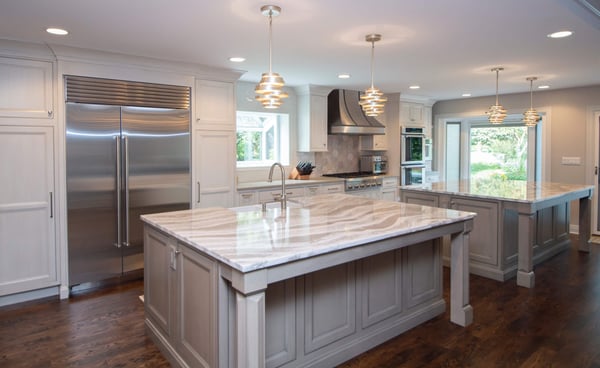Looking for a way to change up your kitchen? Have you already read our past posts pertaining to your family’s kitchen, yet come away feeling as if you want something a bit more daring than floating cabinets, metal accents, and new paint schemes?
OHi Kitchen and Bath Designer Teri Meiners recently won an award for a first floor remodel that featured two islands. As such, she would like to introduce you to the double-island setup. The info below will help paint a picture of these highly fashionable alternatives to the proverbial countertop.
Why a Kitchen Island?
Kitchen islands are designed to provide the chef of the house with storage and countertop space that would otherwise be a wall or just open air. If you’ve ever tuned into the food network for a home-cooking marathon, you know just how important islands can be for a cook. Instead of having to constantly open drawers or bend down to get cooking utensils out of cabinets, islands allow you to store your culinary implements in plain sight, leaving it up to you to pull everything together with a few perfectly placed accents. In addition to creating a whole lot of space for cooking, islands are also used as bars in many cases. We’ve always liked this use of them, as it promotes close-quarters unity among guests and family. Plus, having a peanut gallery will more than likely attract the attention of your patrons, who will either be ready to help you out, or stare in awe as you create delectable cuisines that they will soon scarf down with pleasure.
Better than One?
Yes. Having two islands is definitely preferable to having one large, room-dividing slab in the middle of your kitchen. Though a well-built island is nothing to turn your nose up at, having two creates an entire world of possibilities that were never applicable to the single island system. For example, having two islands divides your kitchen into three paths that lead behind them rather than two. People would be able to access the heart of the kitchen from the left, right, or center, whereas a single island kitchen can only be assessed from the right and left. While this additional walkway may not seem like a necessity, you will soon find that the freedom it gives you will help lessen stress while throwing the family’s meals together.
Two islands also trump one from the view of an artist. By this we mean to say that having two islands will allow your kitchen to achieve a level of symmetry that you wouldn’t have dared imagine without them. Why is this important? Well, symmetry, or the ability to give a room balance between all of its features, dictates how pleasing a given area is to our eyes. A kitchen in which two islands perfectly divide the room will unconsciously force both family and friends to appreciate it for what it truly is; the heart of your home.
Now What?
If we’ve sparked your creative interest with this post, check out our kitchen remodeling page. We offer all sorts of services that can help you create your personal dream house! Once you’ve decided on a specific project to start with, contact us, and we’ll get to work.

Tell us a little bit about your vision, and a member of our team will share how OHi can help you bring it to life.






